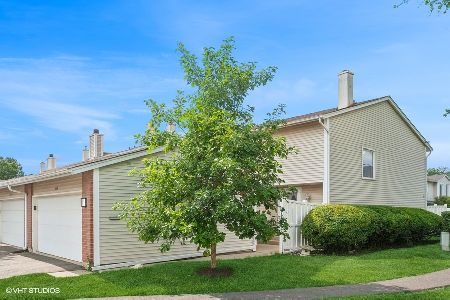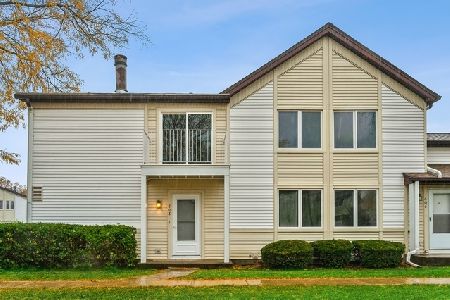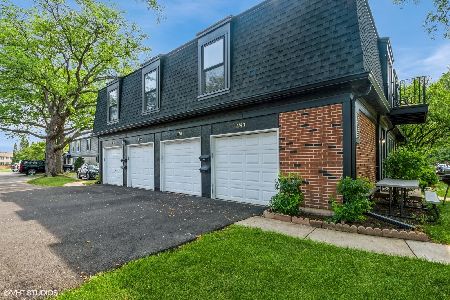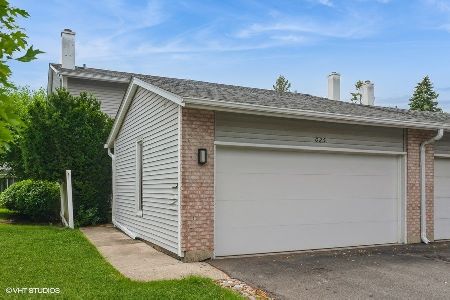630 Pheasant Lane, Deerfield, Illinois 60015
$409,900
|
For Sale
|
|
| Status: | New |
| Sqft: | 2,646 |
| Cost/Sqft: | $155 |
| Beds: | 4 |
| Baths: | 4 |
| Year Built: | 1976 |
| Property Taxes: | $10,465 |
| Days On Market: | 0 |
| Lot Size: | 0,00 |
Description
Welcome to your new home in the highly sought-after Winston Park East community! This spacious end-unit townhome offers both privacy and picturesque views adjacent to the park, all within a meticulously maintained complex. Step inside to find an open and remodeled kitchen featuring beautiful wood cabinets, granite countertops, stainless steel appliances, and a large breakfast bar perfect for gathering. The home showcases fresh paint, abundant closet space, updated fixtures, newer windows, and a finished basement complete with a half bath, bonus room currently used as 5th bedroom, and new carpet. The primary bedroom boasts a walk-in closet with an organizer. The home is equipped with a newer hot water heater, front door, and fencing. With four bedrooms, 2.2 bathrooms, and a two-car garage, this townhome provides ample space for comfortable living. Enjoy the cozy first-floor den with a fireplace and take advantage of the exceptional location in a top-rated school district, including Aptakisic schools and award-winning Stevenson High School. Community amenities enhance your lifestyle with a pool, clubhouse, tennis courts, park, and walking paths. Don't miss the opportunity to make this yours. Welcome Home!
Property Specifics
| Condos/Townhomes | |
| 2 | |
| — | |
| 1976 | |
| — | |
| — | |
| No | |
| — |
| Lake | |
| — | |
| 342 / Monthly | |
| — | |
| — | |
| — | |
| 12506840 | |
| 15342000960000 |
Nearby Schools
| NAME: | DISTRICT: | DISTANCE: | |
|---|---|---|---|
|
Grade School
Earl Pritchett School |
102 | — | |
|
Middle School
Aptakisic Junior High School |
102 | Not in DB | |
|
High School
Adlai E Stevenson High School |
125 | Not in DB | |
Property History
| DATE: | EVENT: | PRICE: | SOURCE: |
|---|---|---|---|
| 4 Nov, 2025 | Listed for sale | $409,900 | MRED MLS |
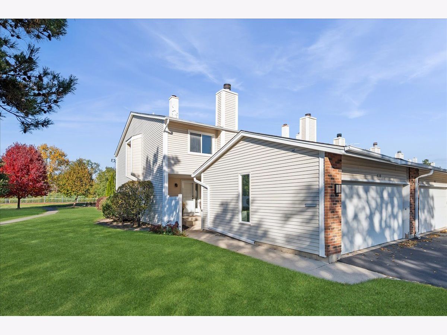
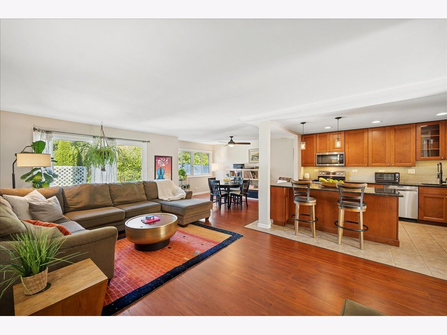
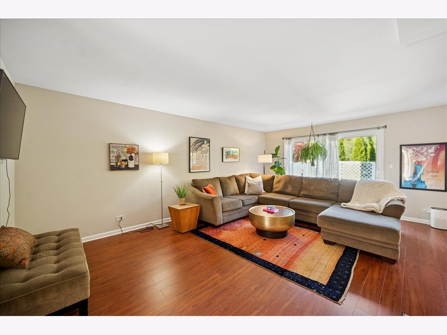
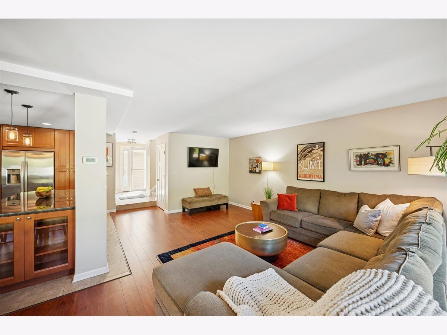
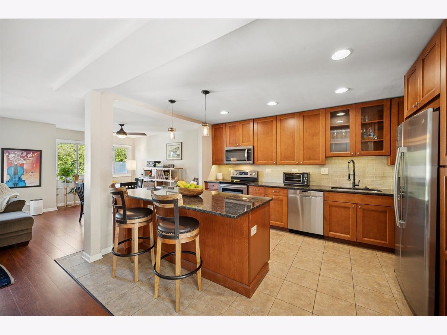
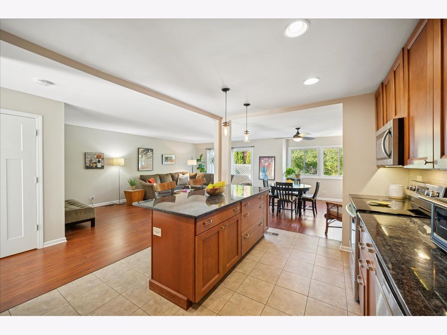
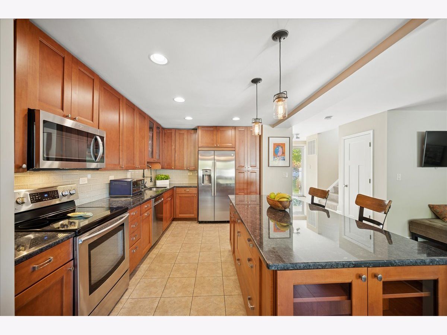
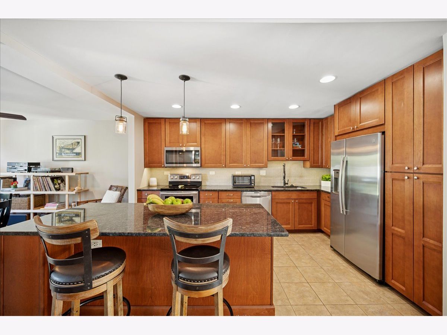
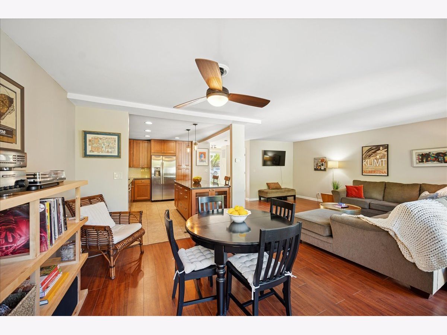
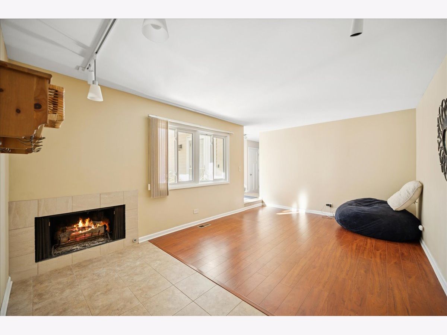
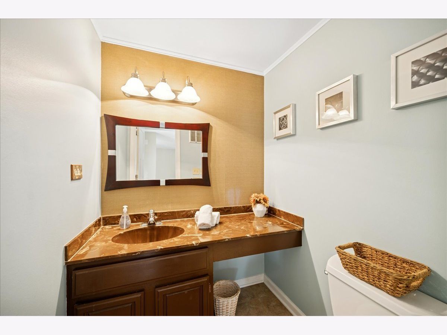
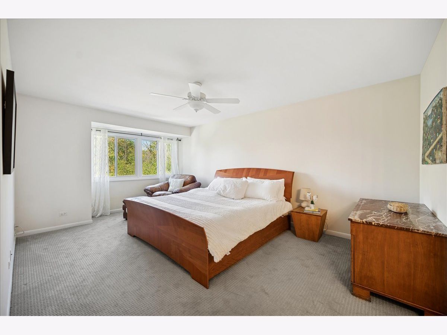
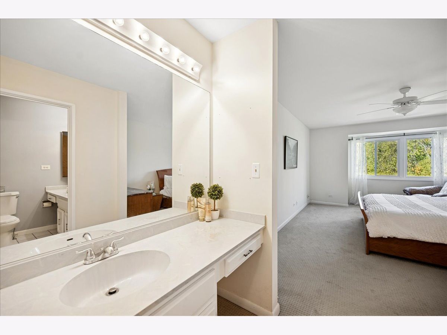
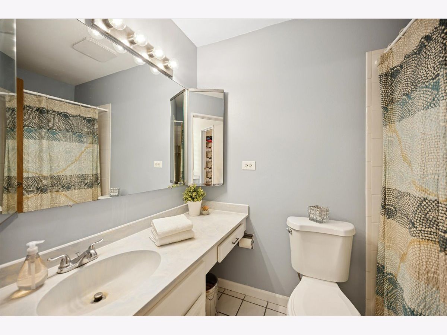
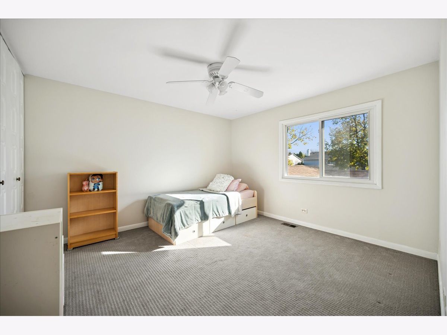
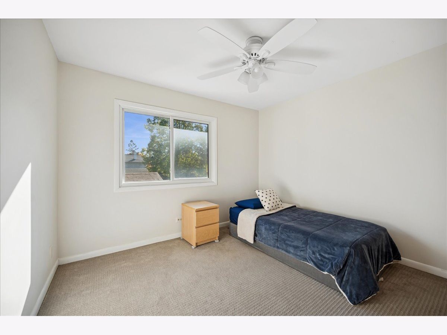
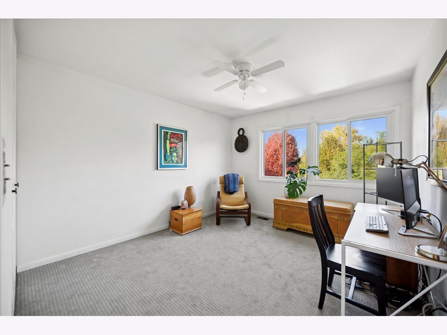
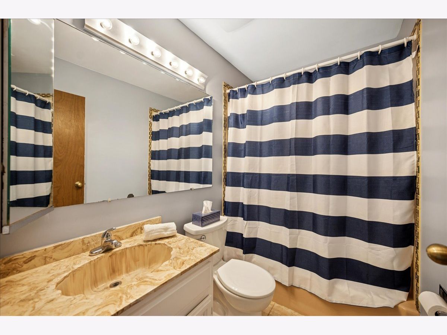
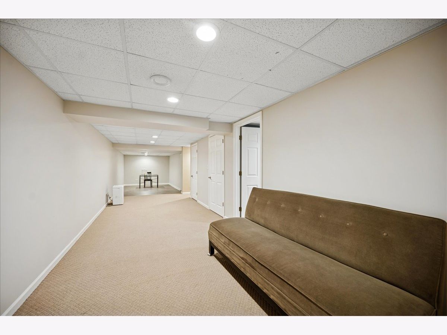
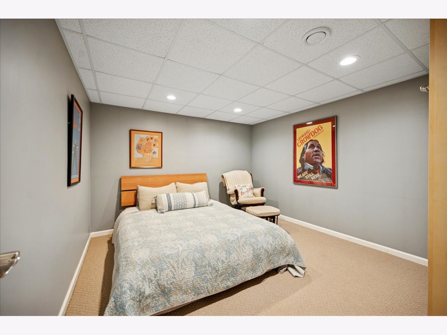
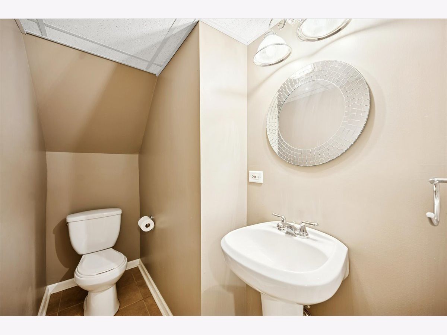
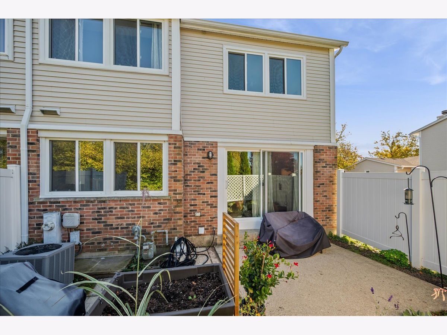
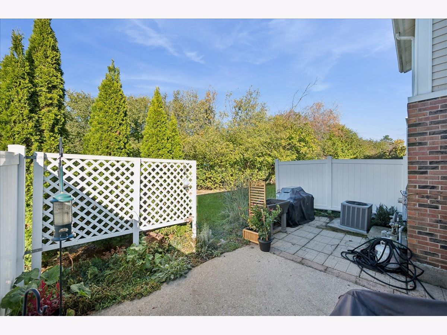
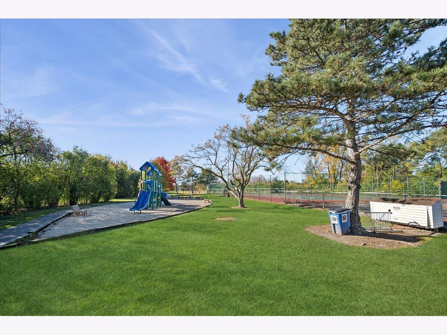
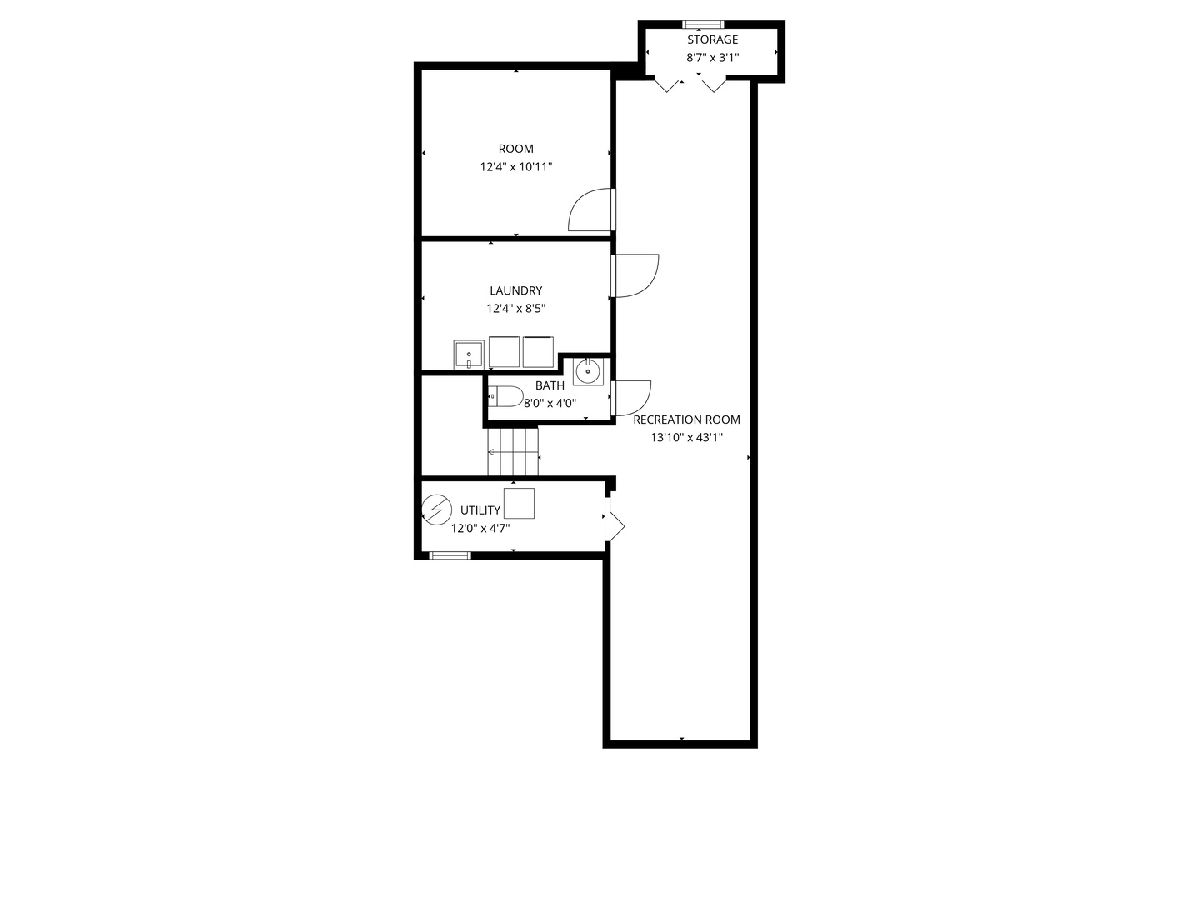
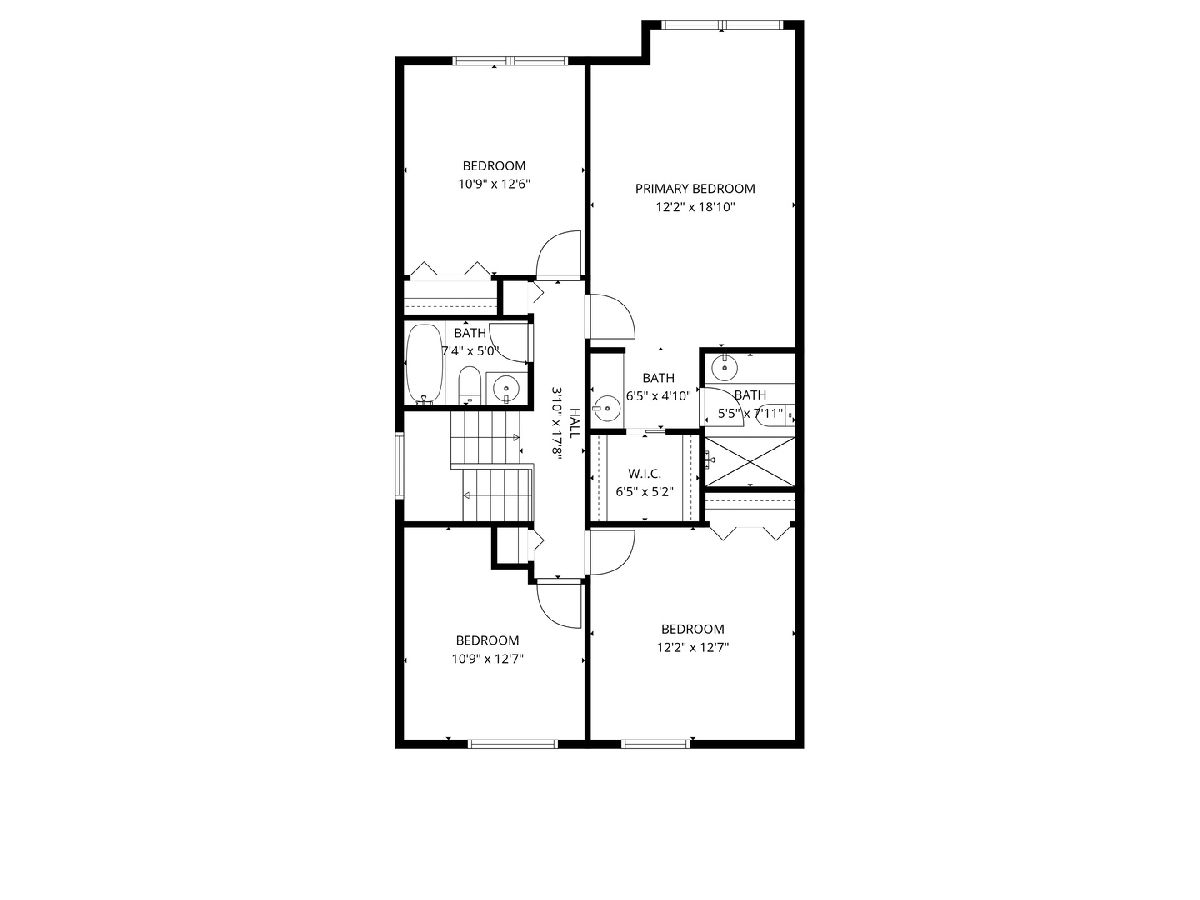
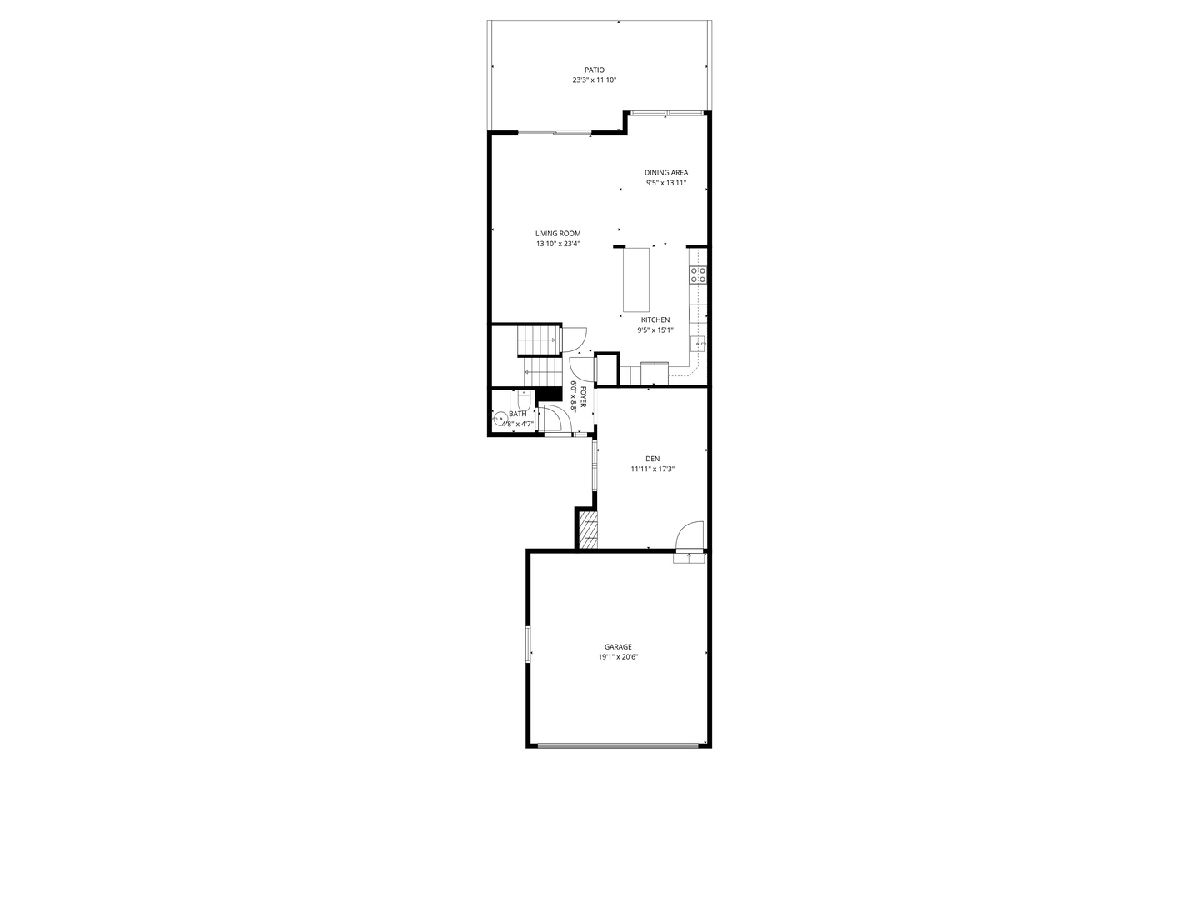
Room Specifics
Total Bedrooms: 4
Bedrooms Above Ground: 4
Bedrooms Below Ground: 0
Dimensions: —
Floor Type: —
Dimensions: —
Floor Type: —
Dimensions: —
Floor Type: —
Full Bathrooms: 4
Bathroom Amenities: Separate Shower,Double Sink
Bathroom in Basement: 1
Rooms: —
Basement Description: —
Other Specifics
| 2 | |
| — | |
| — | |
| — | |
| — | |
| COMMON | |
| — | |
| — | |
| — | |
| — | |
| Not in DB | |
| — | |
| — | |
| — | |
| — |
Tax History
| Year | Property Taxes |
|---|---|
| 2025 | $10,465 |
Contact Agent
Nearby Similar Homes
Nearby Sold Comparables
Contact Agent
Listing Provided By
Compass

