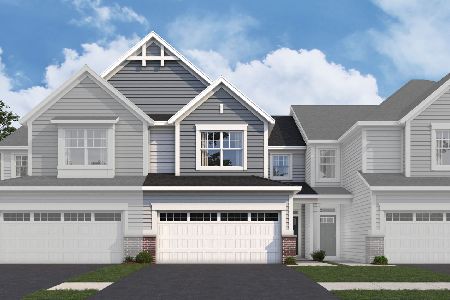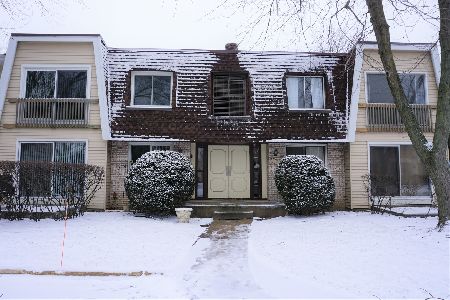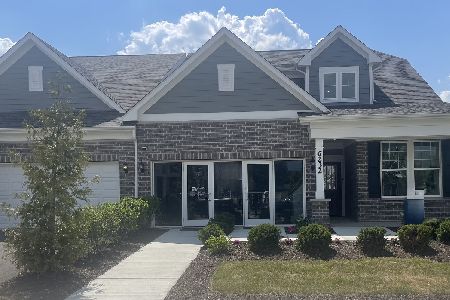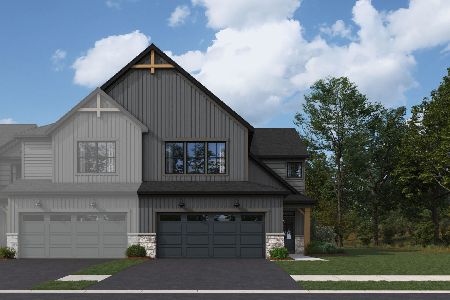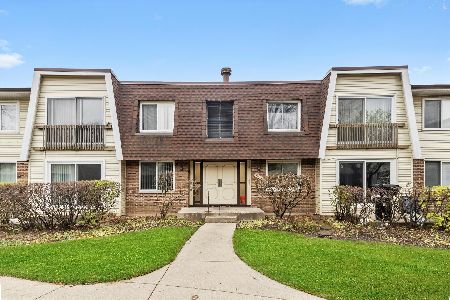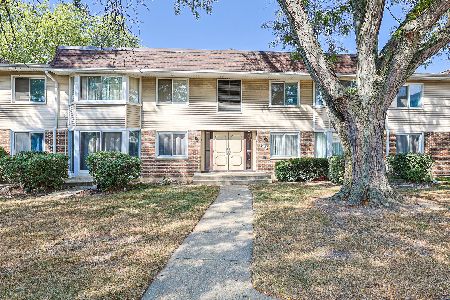6301 Sandbelt Drive, Woodridge, Illinois 60517
$538,611
|
For Sale
|
|
| Status: | Pending |
| Sqft: | 2,219 |
| Cost/Sqft: | $243 |
| Beds: | 3 |
| Baths: | 4 |
| Year Built: | 2025 |
| Property Taxes: | $0 |
| Days On Market: | 168 |
| Lot Size: | 0,00 |
Description
Welcome home to Rivers Edge! Our newest community! Exciting new Townhomes with open concept designs, plenty of storage, and built-in livability and in walking distance to Main Street and Seven Bridges. The Halston features an open concept with an integrated kitchen, cafe and gathering room plus a flex room/home office. This home is to be built. This beautiful Halston welcomes you to the great room, cafe and kitchen area, a great space for family and friends to gather. You have 2 powder rooms. Your gourmet kitchen includes upgraded 42" white cabinets, Quartz counters, built-in SS appliances and is complete with a beautiful tile backsplash. Your large island has room for seating and pendant lighting plus you have a pantry for extra storage. Your spacious owner's suite is tucked away for your complete privacy and has a large walk-in closet. Your bathroom has a double bowl vanity with Quartz counters and a separate tiled shower with glass doors. You have bronze finishes throughout. Homesite 33005. You will love our attention to details and the fine finishes in this new home. You have LVP flooring the entire 2nd floor. Photos of similar home shown with some options and finishes not available at this price.
Property Specifics
| Condos/Townhomes | |
| 3 | |
| — | |
| 2025 | |
| — | |
| HALSTON | |
| No | |
| — |
| — | |
| Rivers Edge | |
| 341 / Monthly | |
| — | |
| — | |
| — | |
| 12443017 | |
| 0815406031 |
Nearby Schools
| NAME: | DISTRICT: | DISTANCE: | |
|---|---|---|---|
|
Grade School
Goodrich Elementary School |
68 | — | |
|
Middle School
Thomas Jefferson Junior High Sch |
68 | Not in DB | |
|
High School
North High School |
99 | Not in DB | |
Property History
| DATE: | EVENT: | PRICE: | SOURCE: |
|---|---|---|---|
| 24 Aug, 2025 | Under contract | $538,611 | MRED MLS |
| 11 Aug, 2025 | Listed for sale | $538,611 | MRED MLS |











Room Specifics
Total Bedrooms: 3
Bedrooms Above Ground: 3
Bedrooms Below Ground: 0
Dimensions: —
Floor Type: —
Dimensions: —
Floor Type: —
Full Bathrooms: 4
Bathroom Amenities: Separate Shower,Double Sink
Bathroom in Basement: 0
Rooms: —
Basement Description: —
Other Specifics
| 2 | |
| — | |
| — | |
| — | |
| — | |
| 12132 | |
| — | |
| — | |
| — | |
| — | |
| Not in DB | |
| — | |
| — | |
| — | |
| — |
Tax History
| Year | Property Taxes |
|---|
Contact Agent
Nearby Similar Homes
Nearby Sold Comparables
Contact Agent
Listing Provided By
Twin Vines Real Estate Svcs

