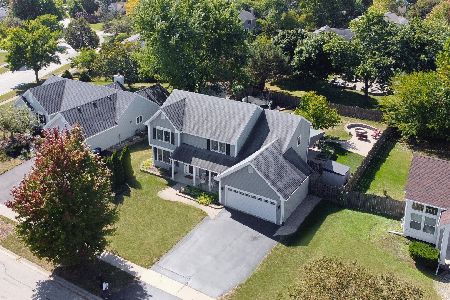6359 Doral Drive, Gurnee, Illinois 60031
$420,000
|
For Sale
|
|
| Status: | Contingent |
| Sqft: | 2,337 |
| Cost/Sqft: | $180 |
| Beds: | 2 |
| Baths: | 2 |
| Year Built: | 2018 |
| Property Taxes: | $10,321 |
| Days On Market: | 49 |
| Lot Size: | 0,00 |
Description
This inviting corner ranch, built in 2018, offers the ease of single-story living in the desirable Wentworth neighborhood of Gurnee. With 2 bedrooms plus a versatile den/flex room, the home provides options for a private office, nursery, or hobby space. The open floor plan creates a seamless flow between the living, dining, and kitchen areas, filled with natural light from large windows and sliding doors. The kitchen is a true centerpiece, featuring a generous island and walk-in pantry, while the adjacent laundry room adds everyday convenience. The spacious primary suite is a retreat of its own, boasting a luxurious bath with double vanity, soaking tub, separate shower, and an enviable 10x12 walk-in closet, plus an additional smaller walk-in closet for even more storage. A three-season room opens to a block-paver patio and tree-dotted yard, perfect for both quiet mornings and relaxed entertaining.Additional highlights include a 2-car garage and the low-maintenance lifestyle provided by the HOA, covering landscaping and snow removal. Ideally located just 2 miles from shopping, dining, Gurnee Mills, and highways 94 and 120, this move-in ready home combines comfort, privacy, and convenience in a welcoming community.
Property Specifics
| Single Family | |
| — | |
| — | |
| 2018 | |
| — | |
| — | |
| No | |
| — |
| Lake | |
| — | |
| 200 / Monthly | |
| — | |
| — | |
| — | |
| 12504594 | |
| 07281150110000 |
Nearby Schools
| NAME: | DISTRICT: | DISTANCE: | |
|---|---|---|---|
|
High School
Warren Township High School |
121 | Not in DB | |
Property History
| DATE: | EVENT: | PRICE: | SOURCE: |
|---|---|---|---|
| 7 Nov, 2025 | Under contract | $420,000 | MRED MLS |
| 27 Oct, 2025 | Listed for sale | $420,000 | MRED MLS |
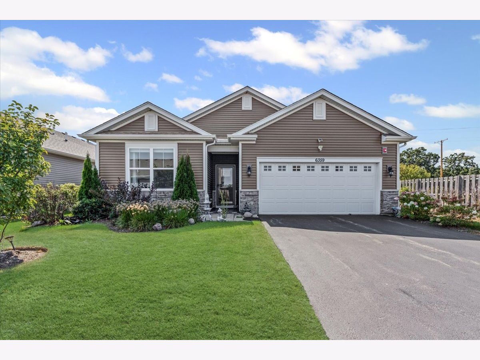
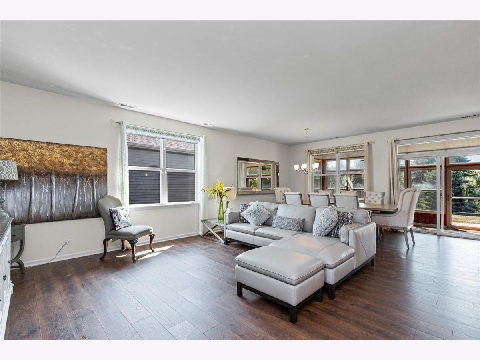
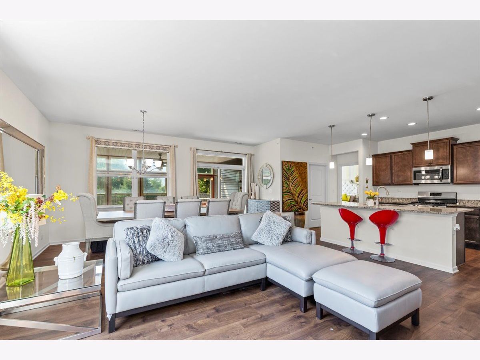
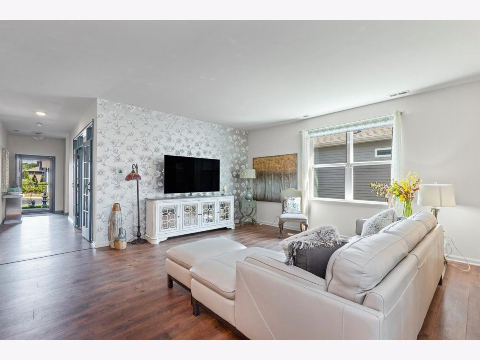
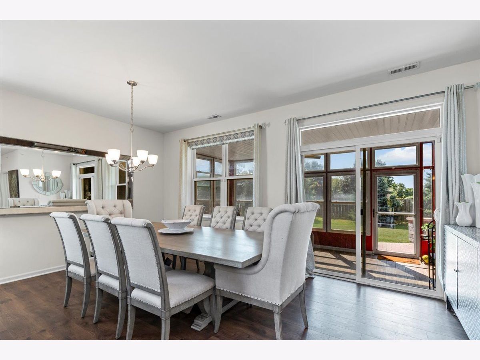
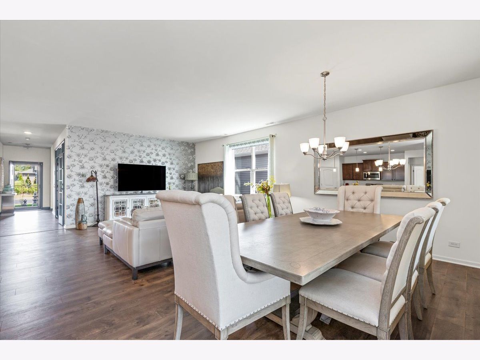
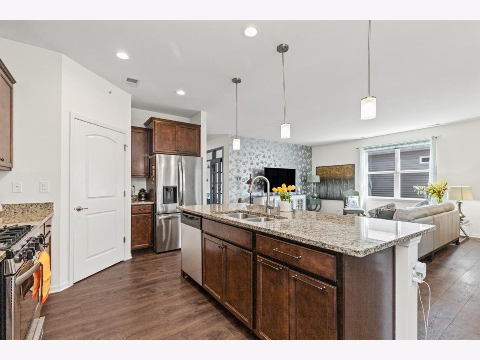
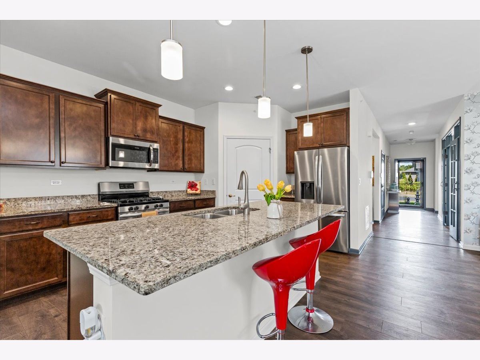
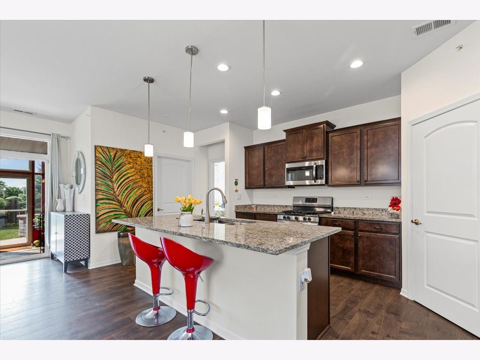
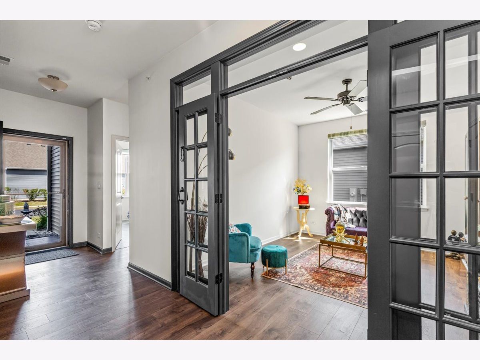
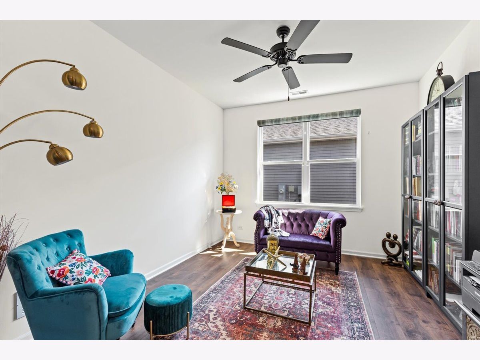
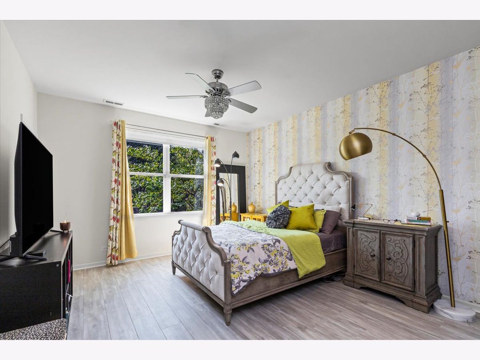
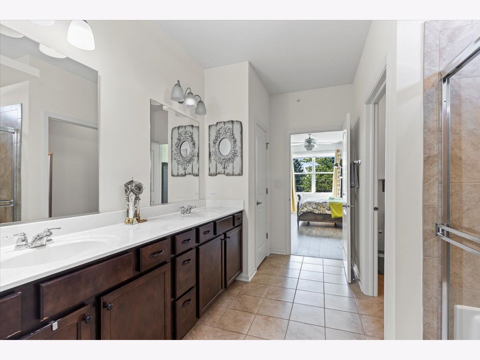
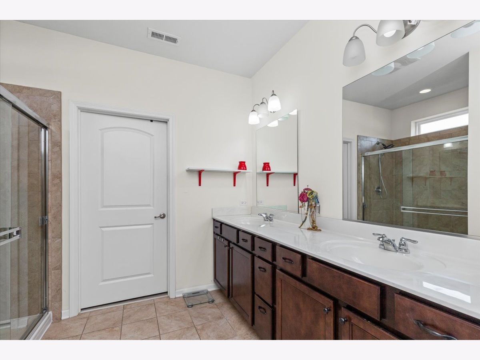
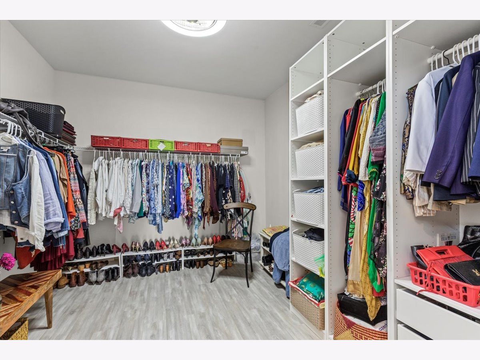
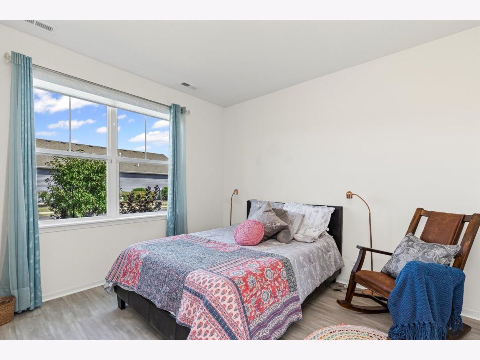
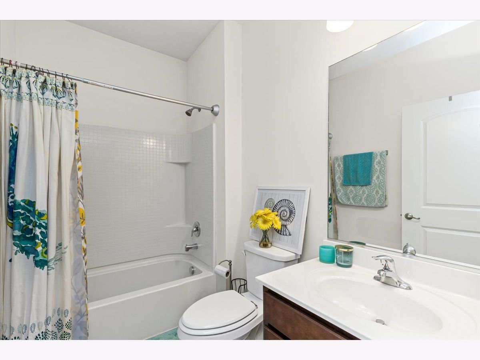
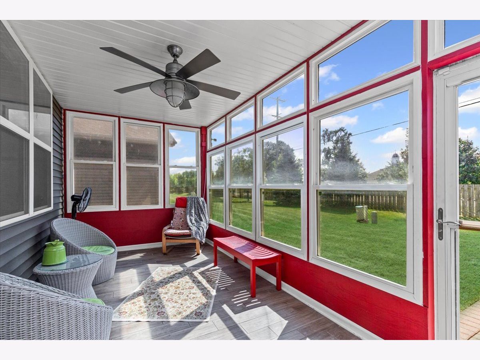
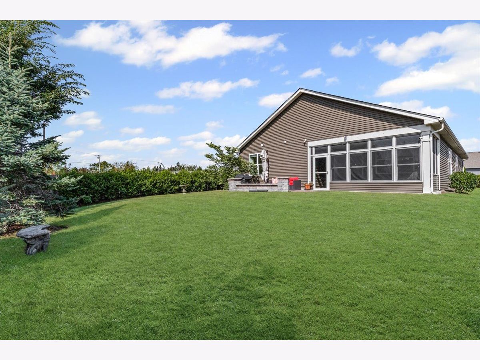
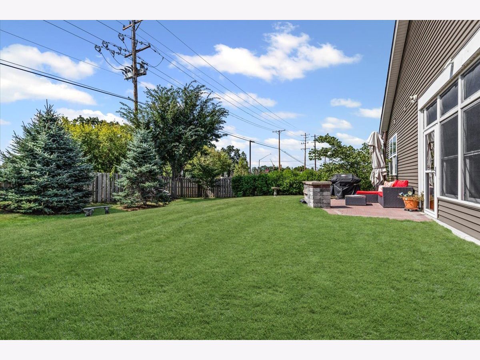
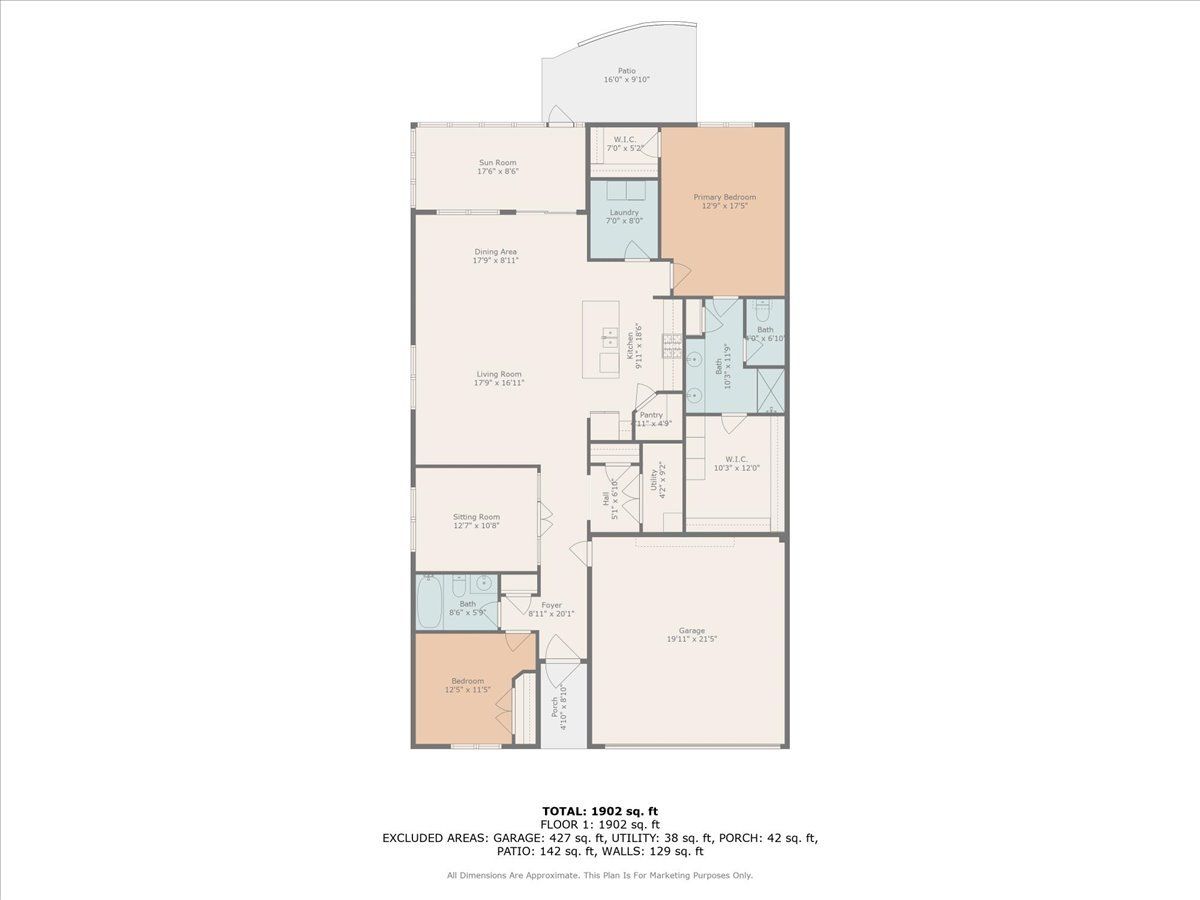
Room Specifics
Total Bedrooms: 2
Bedrooms Above Ground: 2
Bedrooms Below Ground: 0
Dimensions: —
Floor Type: —
Full Bathrooms: 2
Bathroom Amenities: Separate Shower
Bathroom in Basement: 0
Rooms: —
Basement Description: —
Other Specifics
| 2 | |
| — | |
| — | |
| — | |
| — | |
| 52 X 144 | |
| — | |
| — | |
| — | |
| — | |
| Not in DB | |
| — | |
| — | |
| — | |
| — |
Tax History
| Year | Property Taxes |
|---|---|
| 2025 | $10,321 |
Contact Agent
Nearby Similar Homes
Contact Agent
Listing Provided By
Baird & Warner


