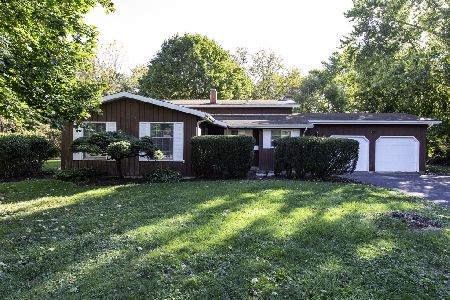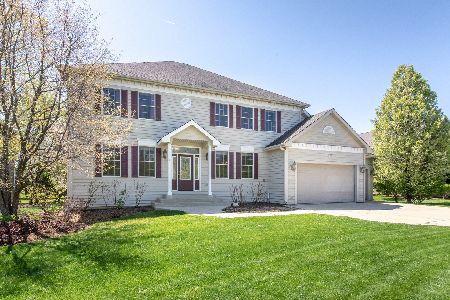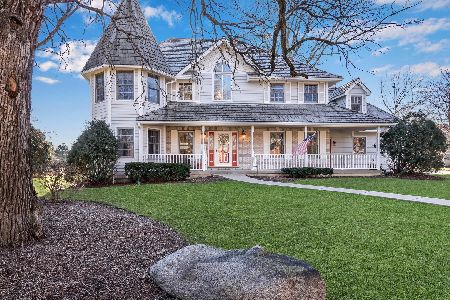6409 Davidson Court, Gurnee, Illinois 60031
$799,000
|
For Sale
|
|
| Status: | Contingent |
| Sqft: | 4,300 |
| Cost/Sqft: | $186 |
| Beds: | 6 |
| Baths: | 7 |
| Year Built: | 2000 |
| Property Taxes: | $20,787 |
| Days On Market: | 49 |
| Lot Size: | 0,64 |
Description
Welcome to your dream family abode at 6409 Davidson Ct., an exquisite six-bedroom, 6.5 bathroom single-family gem in Gurnee's coveted Woodside Park neighborhood. Freshly painted walls and brand-new carpeting set the stage for a home that is the epitome of comfort and style. An airy, open floor plan flows seamlessly from room to room, anchored by an inviting family room where a crackling fireplace awaits to host your cherished gatherings. Step into the chef-inspired kitchen, where cooking is transformed into an art form. Outfitted with ample cabinetry, lustrous Corian countertops, an expansive center island, and top-tier stainless steel appliances, this kitchen is your culinary playground. Ascend to the private quarters where the palatial primary bedroom is a retreat unto itself, featuring an enormous walk-in closet and an en-suite bath with a jetted tub, separate shower, and his-and-hers vanities for that touch of luxury. Additional bedrooms include an en-suite, a Jack and Jill set up, and a well-equipped hall bath, ensuring every family member's comfort. A fully finished walk-out basement opens a world of potential, with an extra bedroom, full bath, recreational space, and ample storage. The four-car garage with a tandem bay is a hobbyist's haven. Outdoor living is unparalleled with a secure, in-ground pool complete with slide and fountain-guaranteed to be the highlight of your summers. Just a stone's throw from the Hunt Club Park and Aquatic Center, embrace a life of ease and recreation. With excellent proximity to major tollways, your commute to Milwaukee or Chicago is a breeze. This is more than a home-it's a lifestyle choice for a discerning family. Make 6409 Davidson the heart of your new memories. Welcome home! Building Above grade 4,263 walk out finished basement 1727
Property Specifics
| Single Family | |
| — | |
| — | |
| 2000 | |
| — | |
| CUSTOM | |
| No | |
| 0.64 |
| Lake | |
| Woodside Park | |
| 400 / Annual | |
| — | |
| — | |
| — | |
| 12485509 | |
| 07174000320000 |
Nearby Schools
| NAME: | DISTRICT: | DISTANCE: | |
|---|---|---|---|
|
Grade School
Woodland Elementary School |
50 | — | |
|
Middle School
Woodland Middle School |
50 | Not in DB | |
|
High School
Warren Township High School |
121 | Not in DB | |
Property History
| DATE: | EVENT: | PRICE: | SOURCE: |
|---|---|---|---|
| 17 Nov, 2025 | Under contract | $799,000 | MRED MLS |
| 1 Oct, 2025 | Listed for sale | $799,000 | MRED MLS |
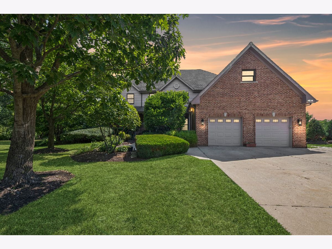
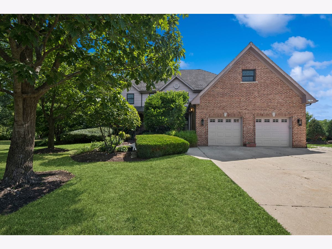
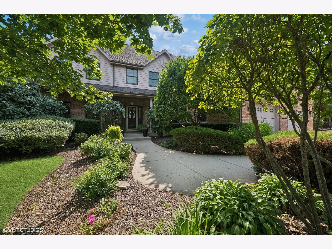
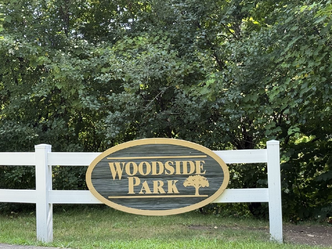
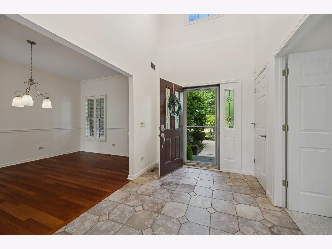
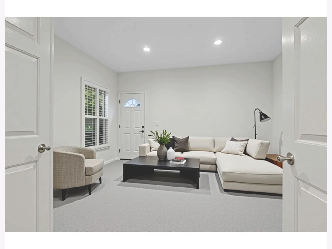
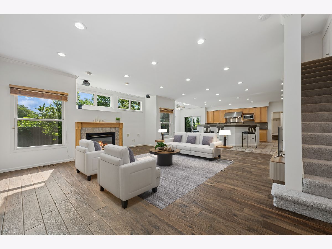
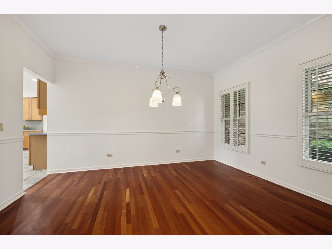
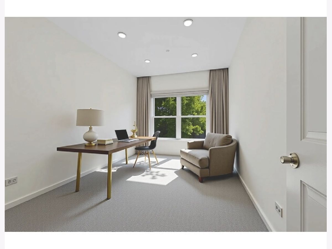
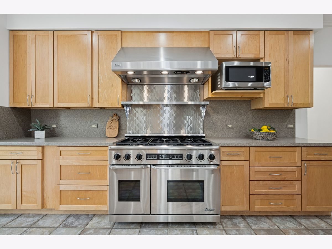
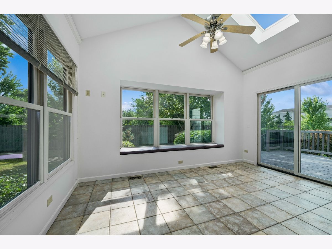
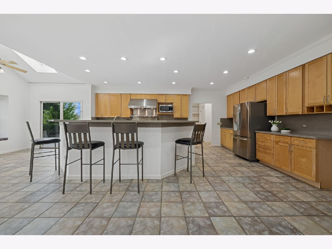
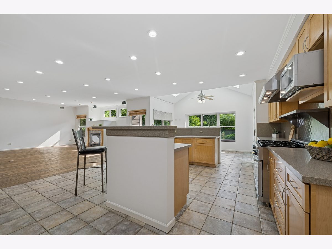
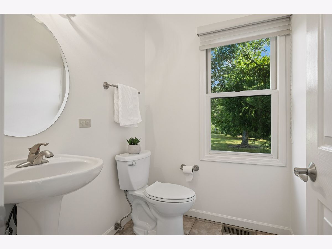
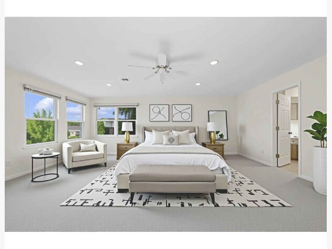
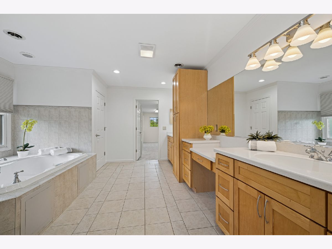
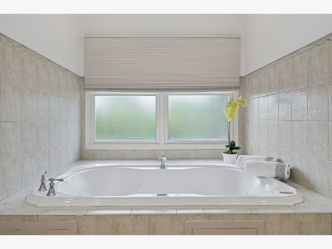
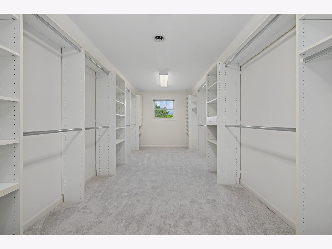
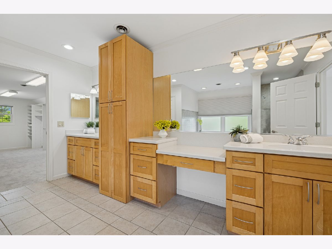
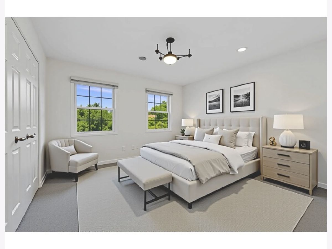
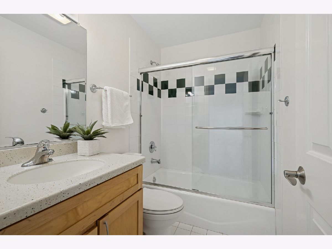
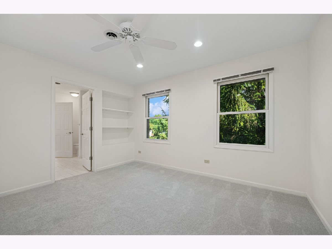
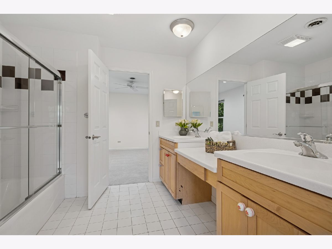
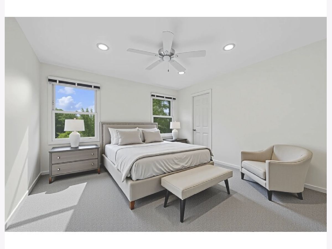
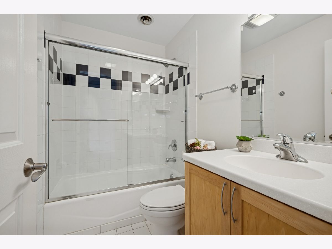
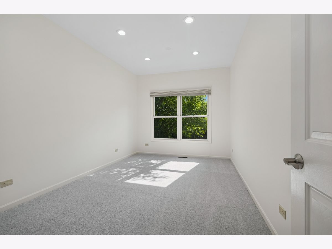
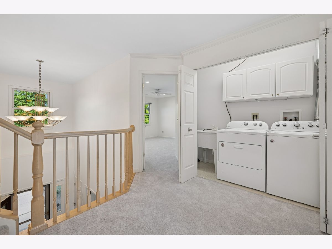
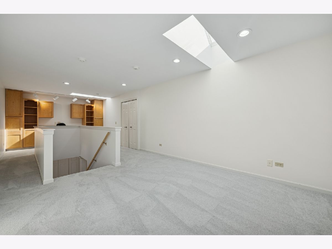
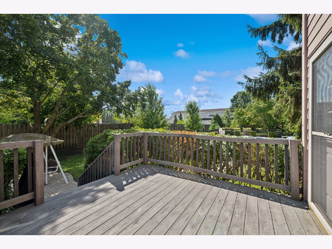
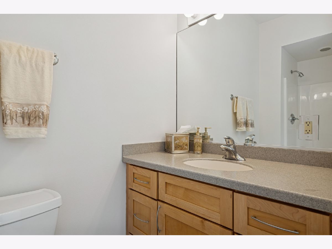
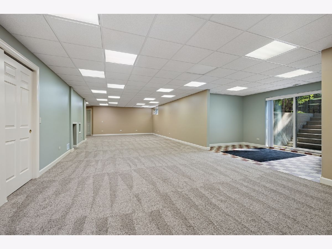
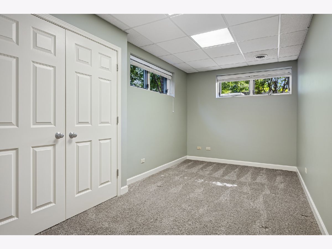
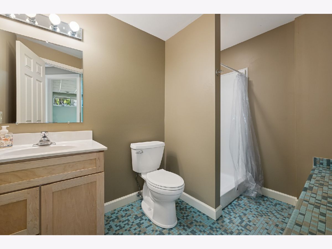
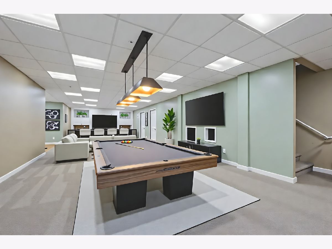
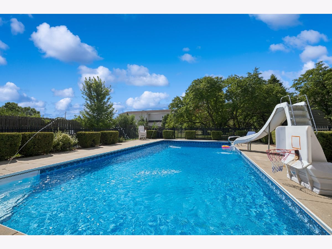
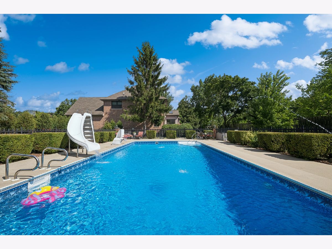
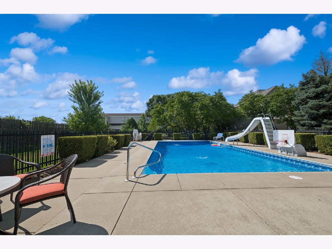
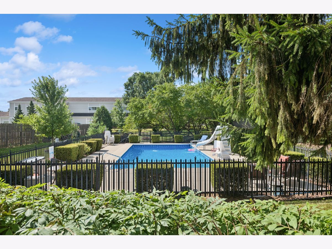
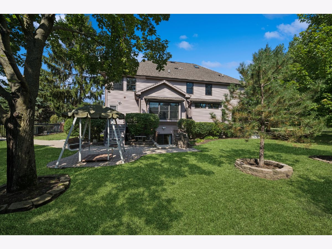
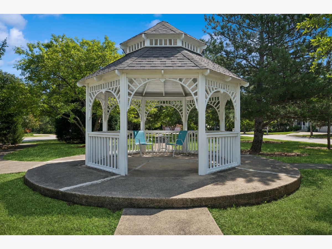
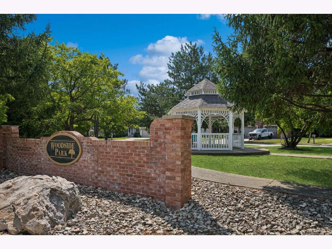
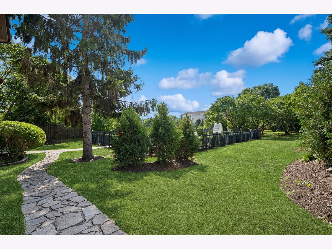
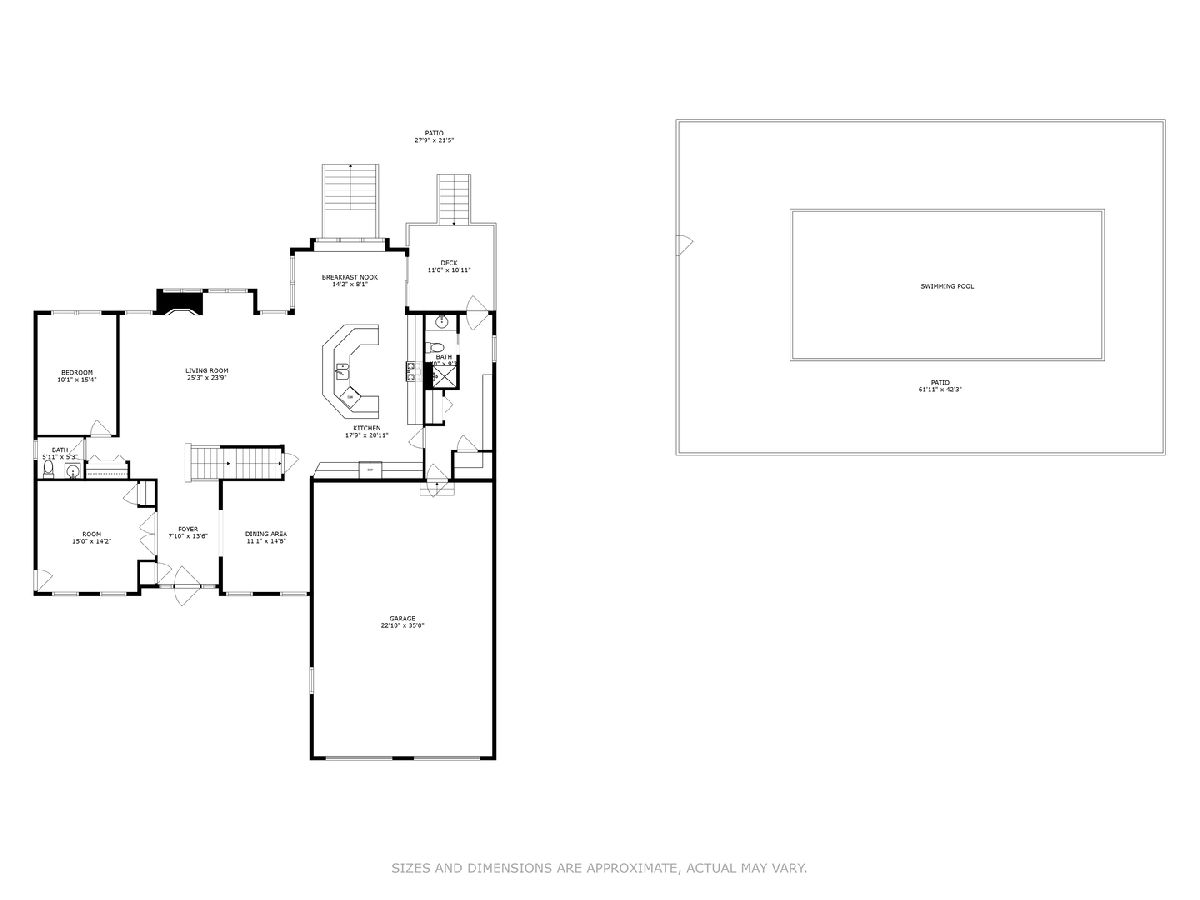
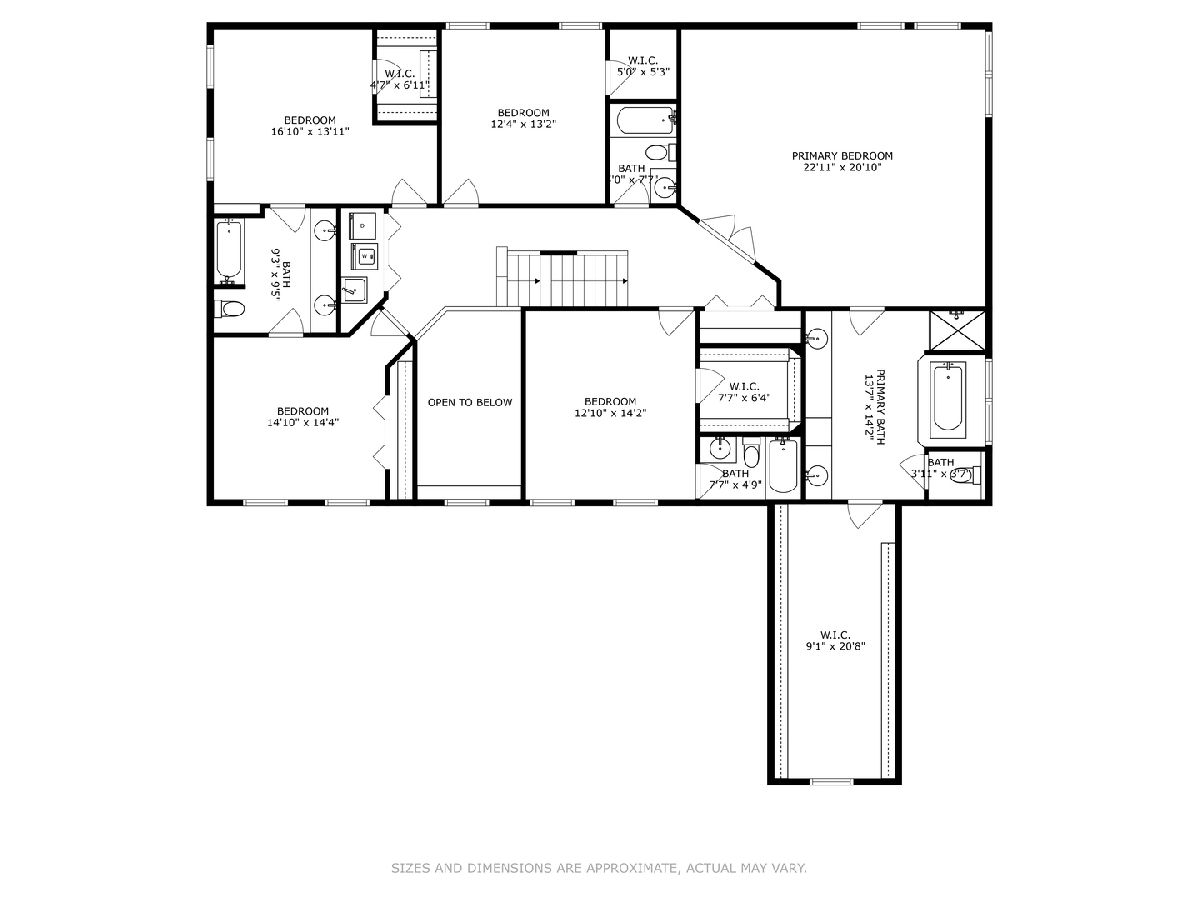
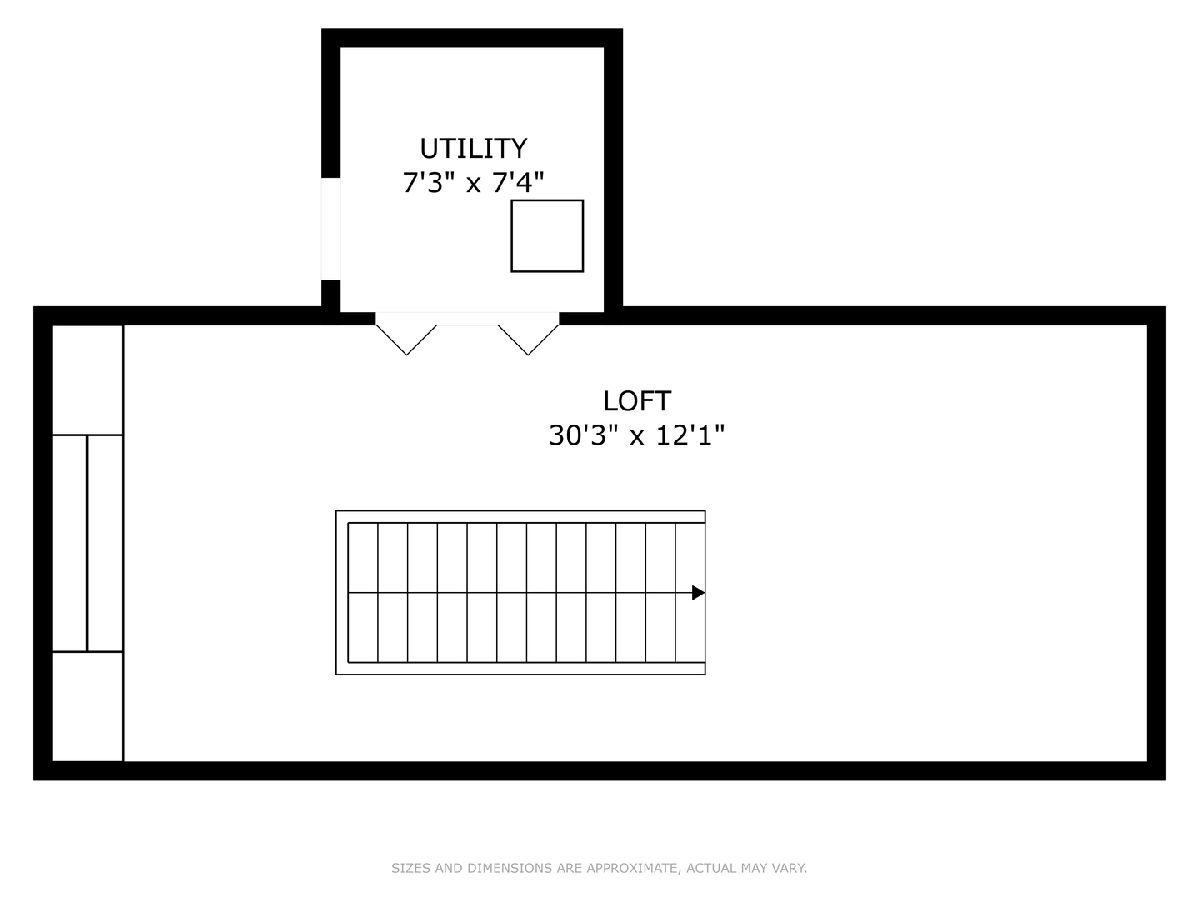
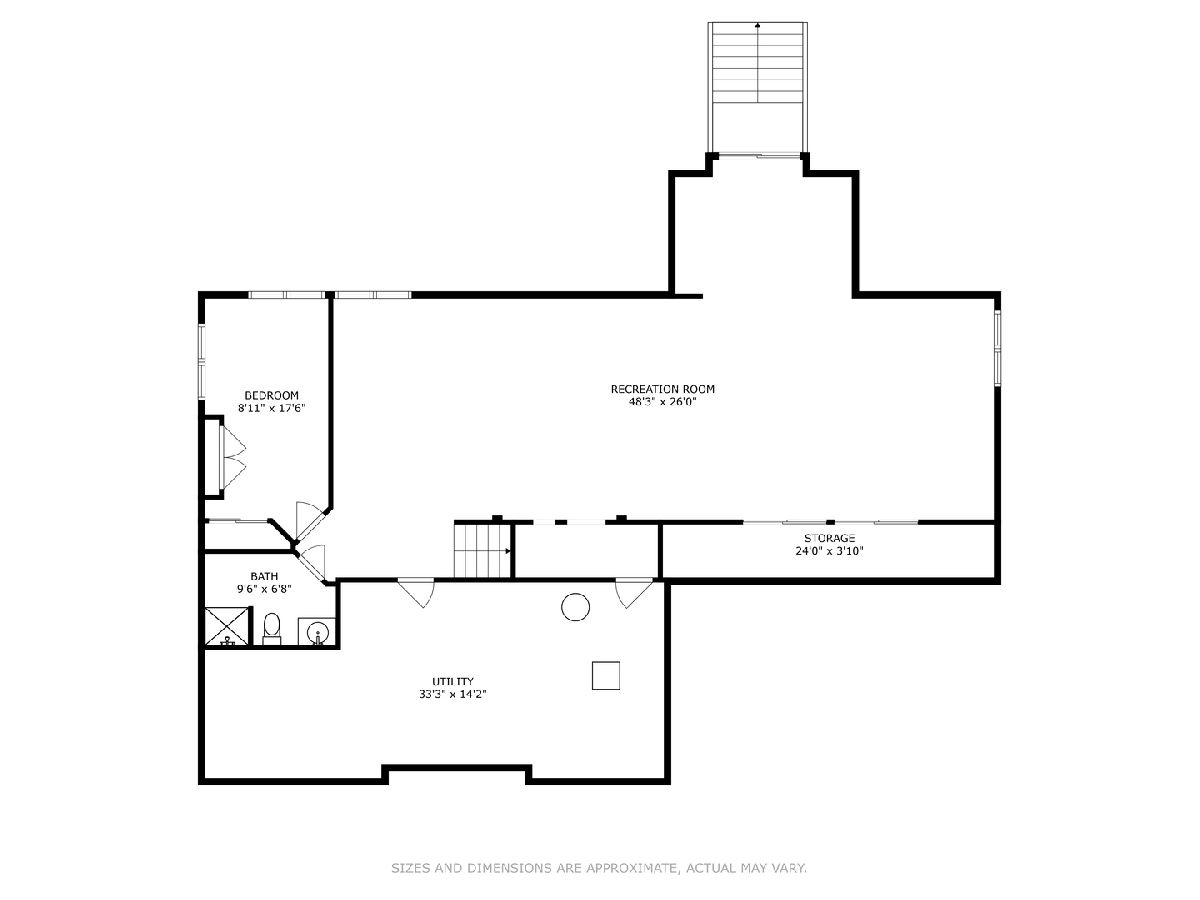
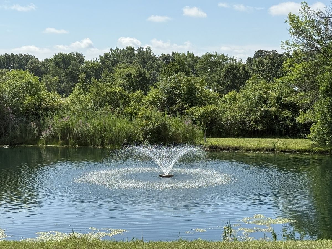
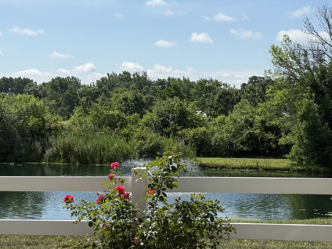
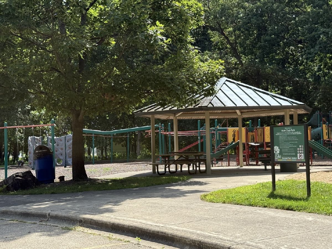
Room Specifics
Total Bedrooms: 6
Bedrooms Above Ground: 6
Bedrooms Below Ground: 0
Dimensions: —
Floor Type: —
Dimensions: —
Floor Type: —
Dimensions: —
Floor Type: —
Dimensions: —
Floor Type: —
Dimensions: —
Floor Type: —
Full Bathrooms: 7
Bathroom Amenities: —
Bathroom in Basement: 1
Rooms: —
Basement Description: —
Other Specifics
| 4 | |
| — | |
| — | |
| — | |
| — | |
| 140x130x198x270 | |
| — | |
| — | |
| — | |
| — | |
| Not in DB | |
| — | |
| — | |
| — | |
| — |
Tax History
| Year | Property Taxes |
|---|---|
| 2025 | $20,787 |
Contact Agent
Nearby Sold Comparables
Contact Agent
Listing Provided By
Compass

