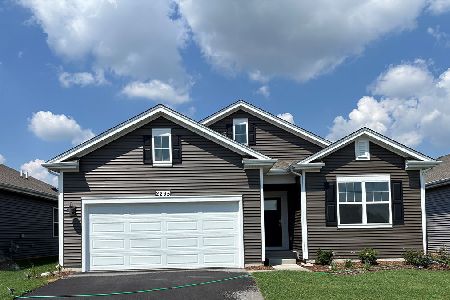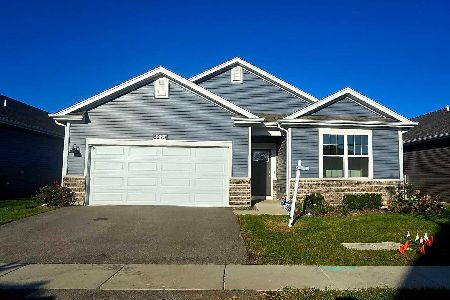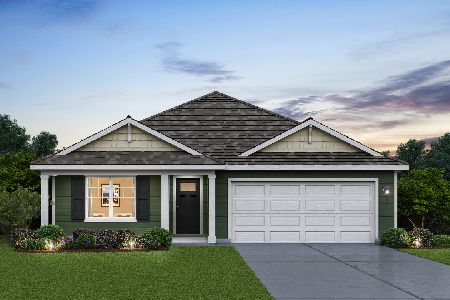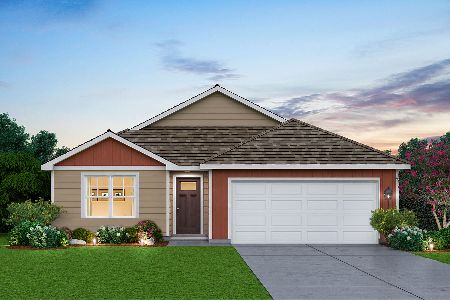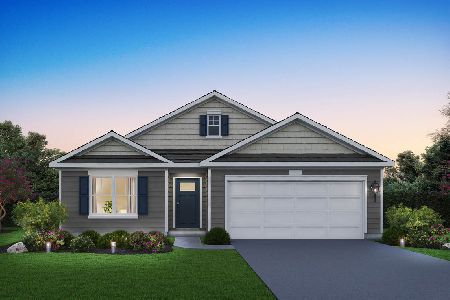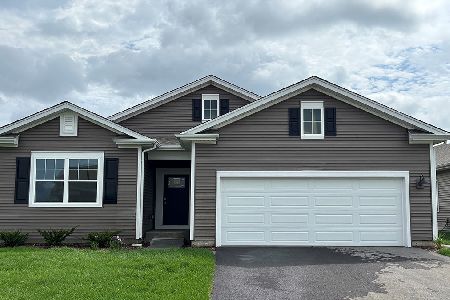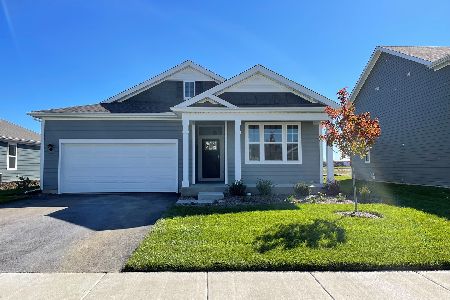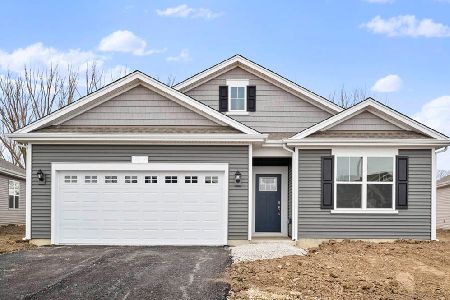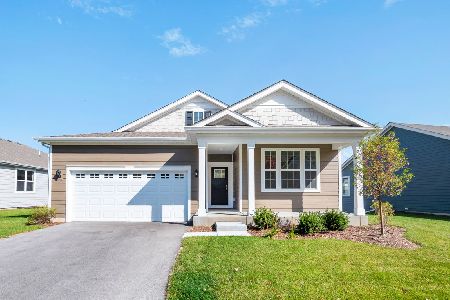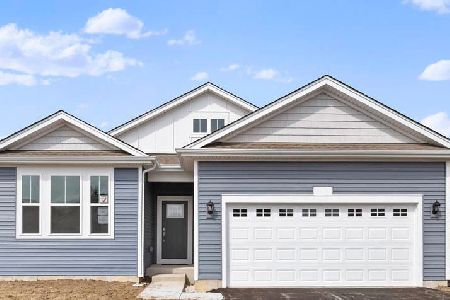6412 Stony Brook Lane, Wonder Lake, Illinois 60097
$405,000
|
For Sale
|
|
| Status: | Active |
| Sqft: | 1,865 |
| Cost/Sqft: | $217 |
| Beds: | 2 |
| Baths: | 2 |
| Year Built: | 2022 |
| Property Taxes: | $8,660 |
| Days On Market: | 56 |
| Lot Size: | 0,00 |
Description
Welcome to Stonewater, where natural beauty meets modern comfort! This exceptional corner lot home boasts a fully sodded yard, professionally maintained throughout the year, and is surrounded by tranquil ponds, mature trees, scenic walking paths, and even serene waterfalls. It's a perfect escape into nature, yet close to everything you need. Step inside the popular Clifton model, featuring 1,863 square feet of luxurious one-level living. This thoughtfully designed home offers two spacious bedrooms, plus a versatile flex room, ideal for an office, game room, or hobby space. With 9-foot ceilings throughout, the open-concept great room flows seamlessly into the stunning kitchen, complete with a large island, quartz countertops, stainless steel appliances, and a walk-in pantry. The designer white cabinetry and warm finishes create a welcoming atmosphere that's perfect for both entertaining and everyday living. The primary suite is a true retreat, offering two massive walk-in closets and a spa-like en-suite bathroom with dual sinks, a walk-in shower, and plenty of storage. Whether you're relaxing or hosting, this home has it all. Enjoy the outdoors with both front and rear covered porches, or retreat to the partially finished basement. Equipped with America's Smart Home Technology, this home offers advanced features like a video doorbell, smart thermostat and smart locks. Energy-efficient systems such as an ERV furnace and tankless water heater are another added bonus. Impeccable style, modern conveniences, and a peaceful environment-make this Stonewater home your own! Community is not age restricted - all ages are welcome!
Property Specifics
| Single Family | |
| — | |
| — | |
| 2022 | |
| — | |
| CLIFTON | |
| No | |
| — |
| — | |
| Stonewater | |
| 120 / Monthly | |
| — | |
| — | |
| — | |
| 12438022 | |
| 0920402008 |
Nearby Schools
| NAME: | DISTRICT: | DISTANCE: | |
|---|---|---|---|
|
Grade School
Harrison Elementary School |
36 | — | |
|
Middle School
Harrison Elementary School |
36 | Not in DB | |
|
High School
Mchenry Campus |
156 | Not in DB | |
Property History
| DATE: | EVENT: | PRICE: | SOURCE: |
|---|---|---|---|
| 22 Jun, 2022 | Sold | $393,990 | MRED MLS |
| 20 Mar, 2022 | Under contract | $394,990 | MRED MLS |
| — | Last price change | $398,290 | MRED MLS |
| 23 Jan, 2022 | Listed for sale | $392,290 | MRED MLS |
| — | Last price change | $417,000 | MRED MLS |
| 28 Aug, 2025 | Listed for sale | $417,000 | MRED MLS |
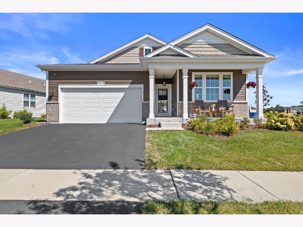
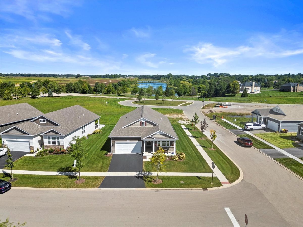
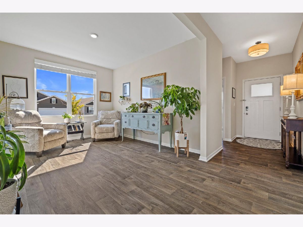
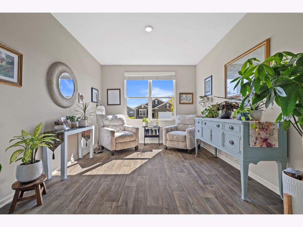
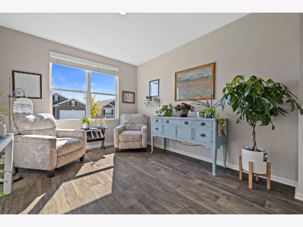
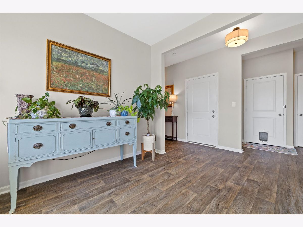
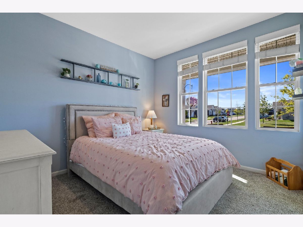
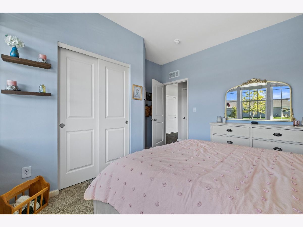
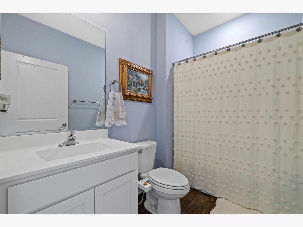
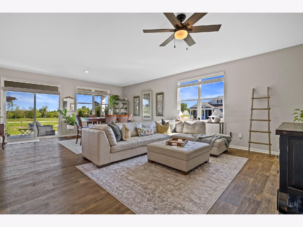
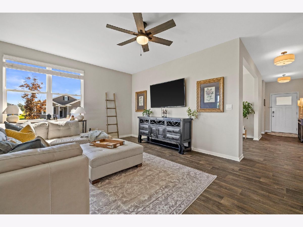
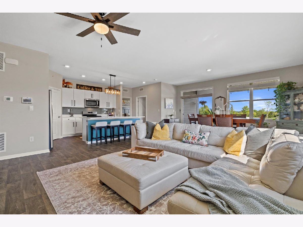
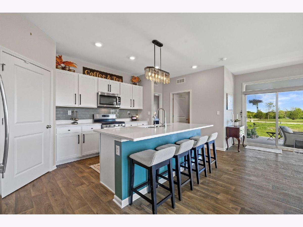
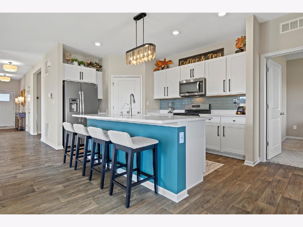
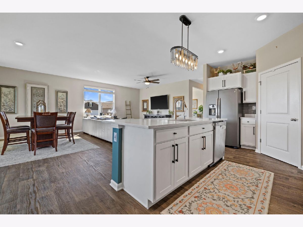
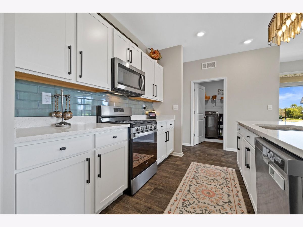
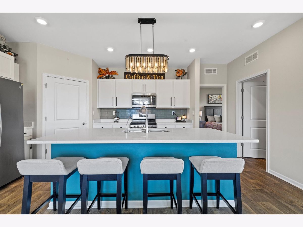
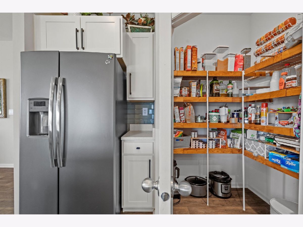
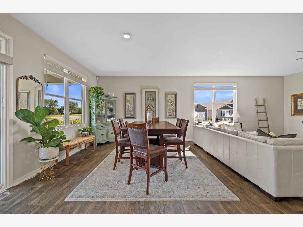
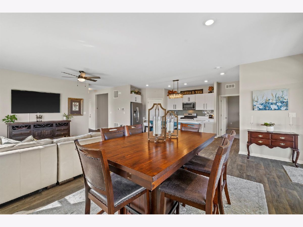
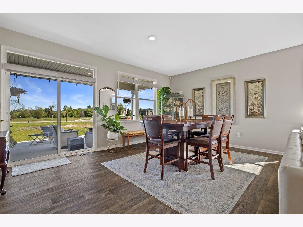
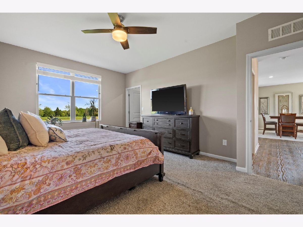
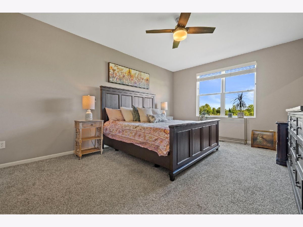
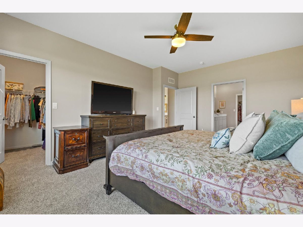
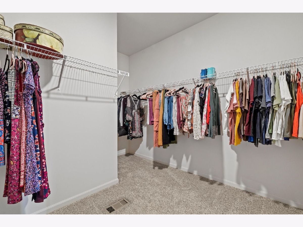
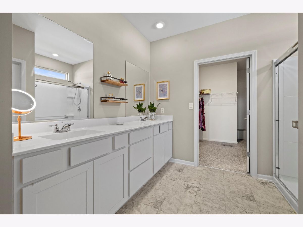
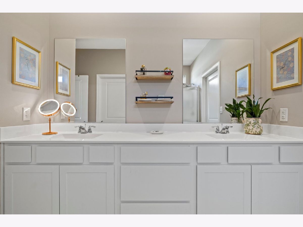
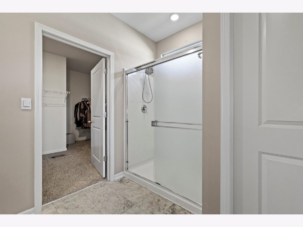
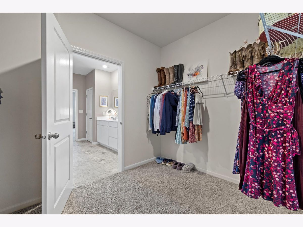
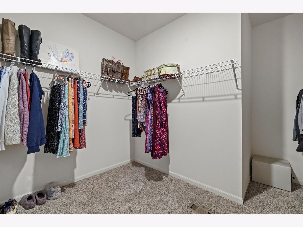
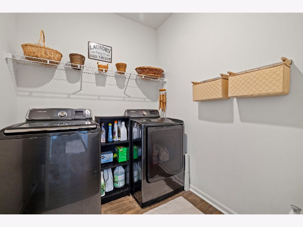
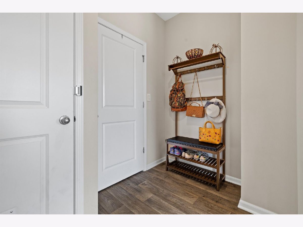
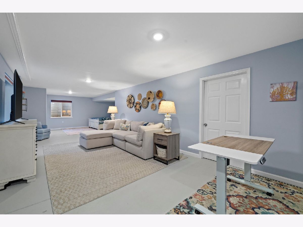
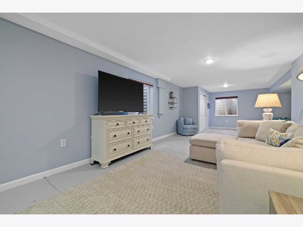
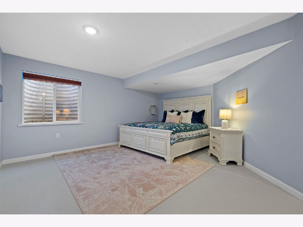
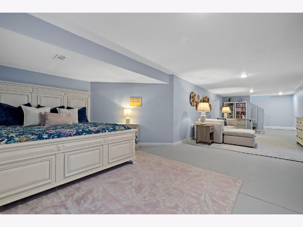
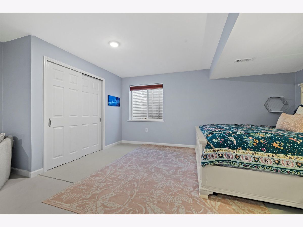
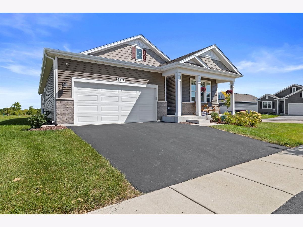
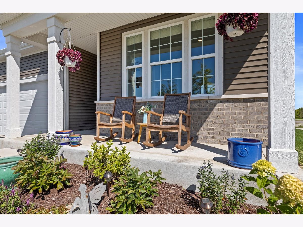
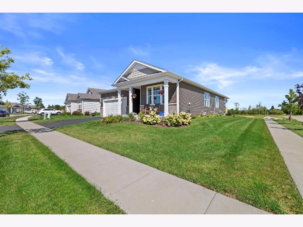
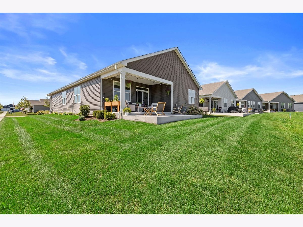
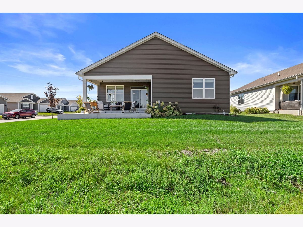
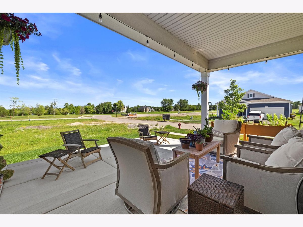
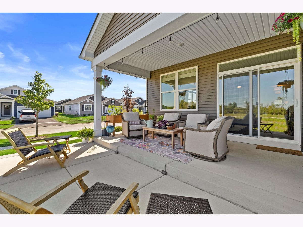
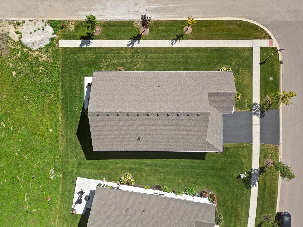
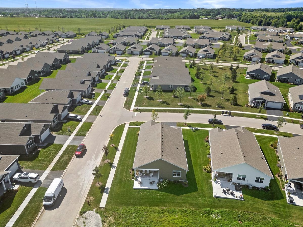
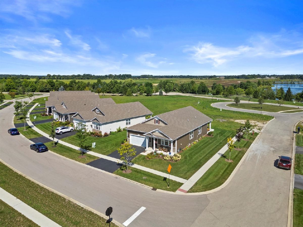
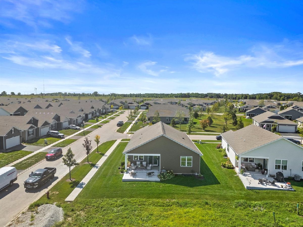
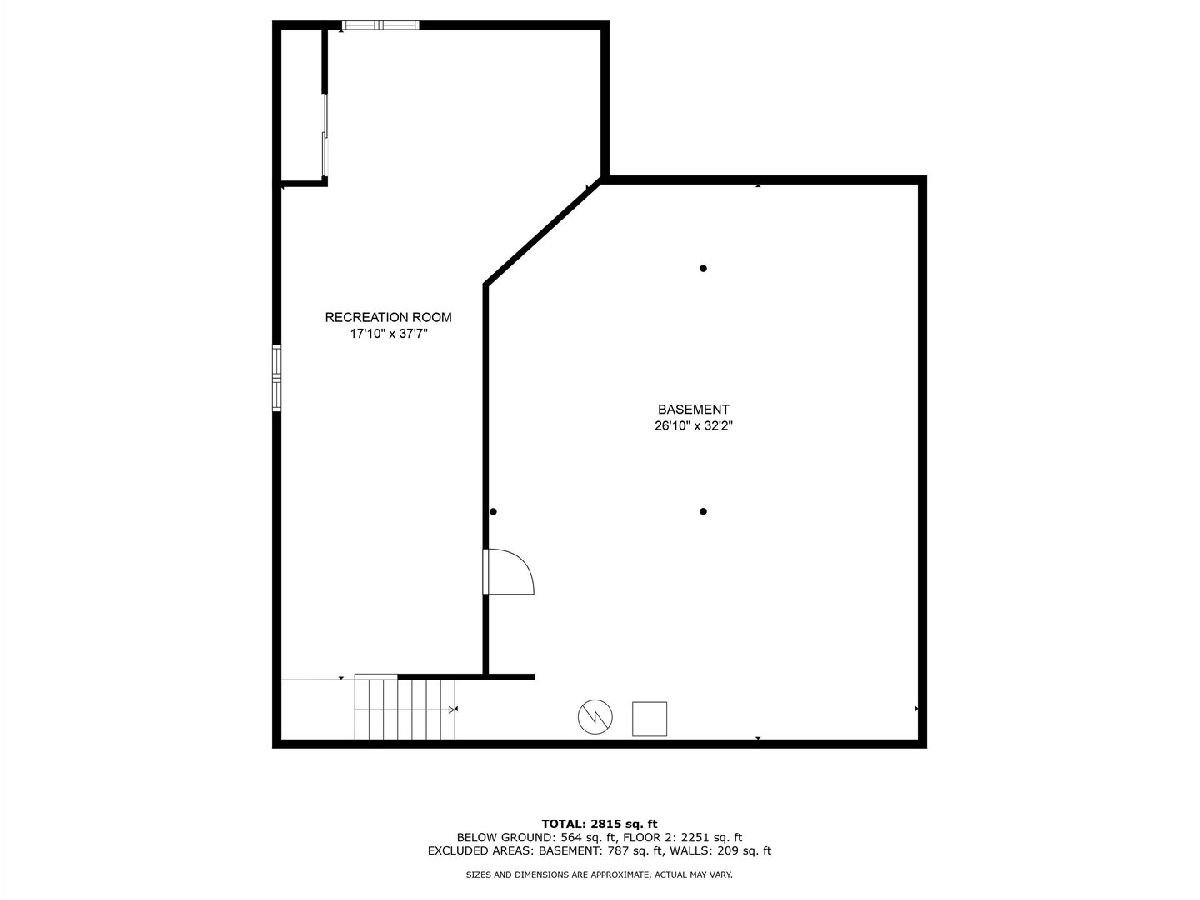
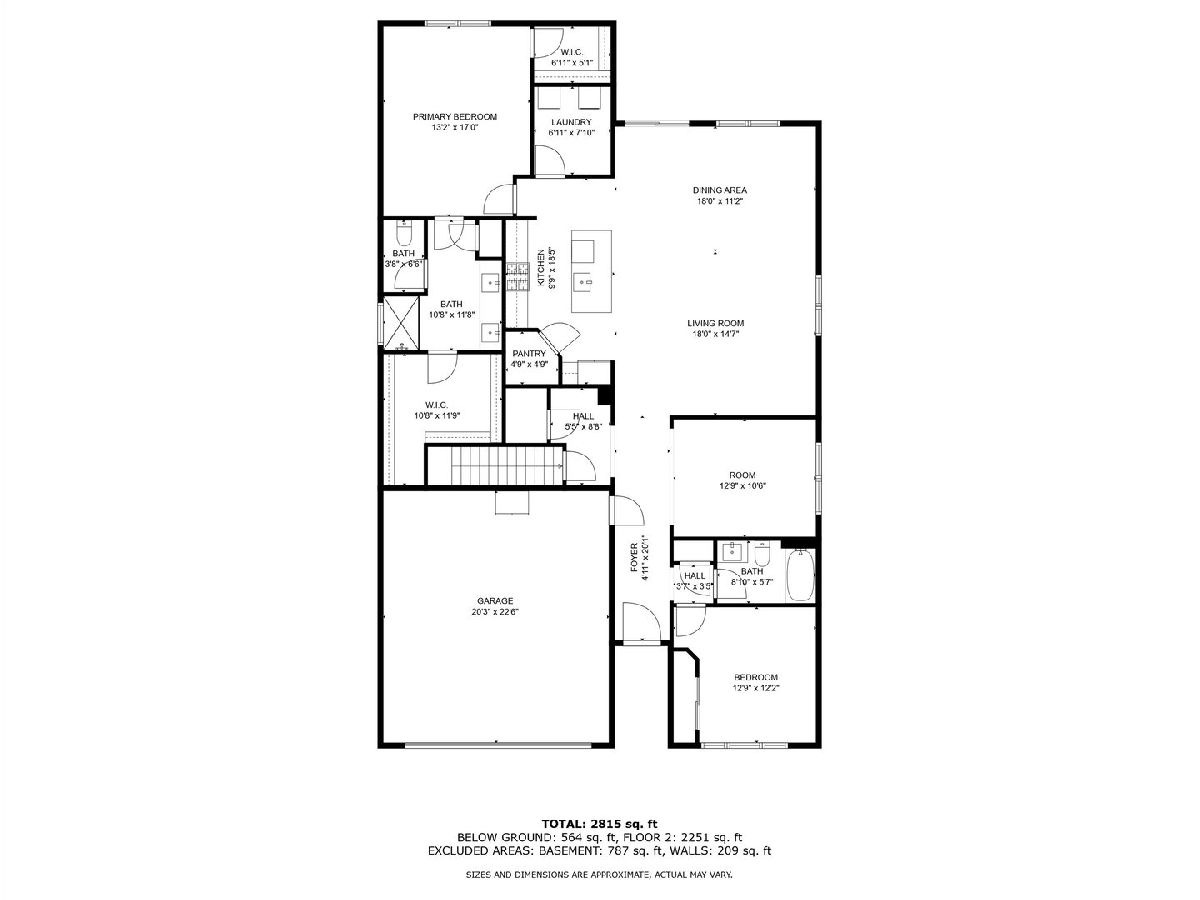
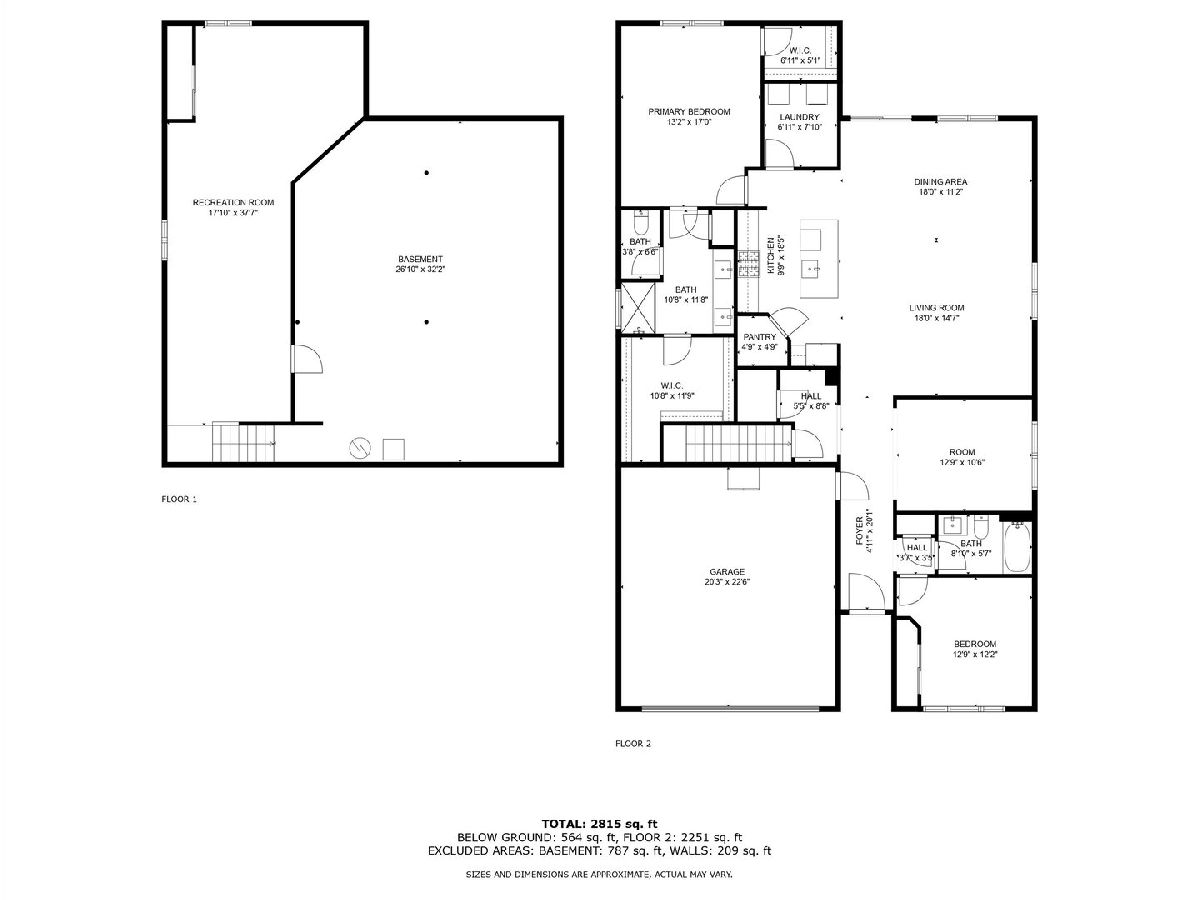
Room Specifics
Total Bedrooms: 2
Bedrooms Above Ground: 2
Bedrooms Below Ground: 0
Dimensions: —
Floor Type: —
Full Bathrooms: 2
Bathroom Amenities: —
Bathroom in Basement: 0
Rooms: —
Basement Description: —
Other Specifics
| 2 | |
| — | |
| — | |
| — | |
| — | |
| 50X110 | |
| — | |
| — | |
| — | |
| — | |
| Not in DB | |
| — | |
| — | |
| — | |
| — |
Tax History
| Year | Property Taxes |
|---|---|
| — | $8,660 |
Contact Agent
Nearby Similar Homes
Nearby Sold Comparables
Contact Agent
Listing Provided By
Jameson Sotheby's International Realty

