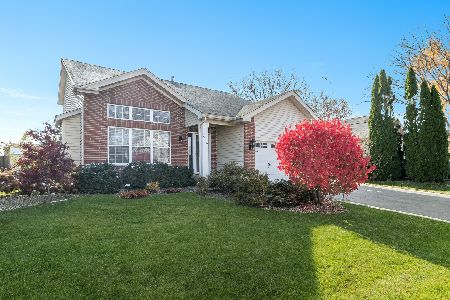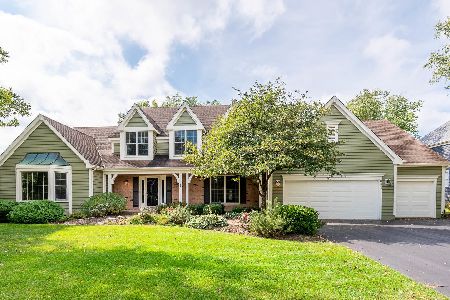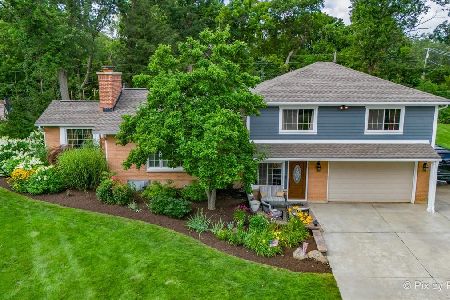642 Lochwood Drive, Crystal Lake, Illinois 60012
$519,900
|
For Sale
|
|
| Status: | Active |
| Sqft: | 4,297 |
| Cost/Sqft: | $121 |
| Beds: | 4 |
| Baths: | 4 |
| Year Built: | 2002 |
| Property Taxes: | $10,116 |
| Days On Market: | 62 |
| Lot Size: | 0,00 |
Description
Beautifully maintained 2-story home featuring 4 spacious bedrooms, 2 full bathrooms, and 2 half bathrooms. This inviting home offers an open floor plan ideal for both everyday living and entertaining. The gourmet kitchen boasts a large island, newer Bosch dishwasher and microwave, recessed lighting, custom backsplash, and hardwood floors. A sliding glass door leads to a huge deck-perfect for outdoor gatherings. The adjacent family room showcases a stunning floor-to-ceiling stone gas fireplace, while the vaulted living room is enhanced by plantation shutters. A separate formal dining room with crown molding and hardwood floors adds an elegant touch. Additional main level highlights include a first-floor office or den and a convenient first-floor laundry room. Upstairs, the spacious primary suite features a luxury bath and a walk-in closet with custom built-ins. Bedrooms 2, 3, and 4 offer generous space and share a beautifully updated hall bath with a dual vanity, new tub/shower, and ceramic tile flooring. The finished walkout basement provides even more living space with a large rec room (pool table included), an additional office or den, a half bath, and built-in storage. The utility area offers extra space for a workbench and additional storage possibilities. A second sliding glass door opens to an oversized patio and great backyard-perfect for relaxing and entertaining. The 3-car finished garage includes a pegboard wall for organization and attic access. The stand-up attic space offers abundant storage possibilities, making it a practical and versatile bonus. This home is loaded with updates, including brand new carpet throughout, fresh neutral paint, and major mechanicals all replaced in 2022-furnace, central air, and hot water heater. Located in a desirable area with award-winning schools and close to shopping, dining, and parks, this home truly has it all!
Property Specifics
| Single Family | |
| — | |
| — | |
| 2002 | |
| — | |
| — | |
| No | |
| — |
| — | |
| — | |
| 200 / Annual | |
| — | |
| — | |
| — | |
| 12472154 | |
| 1429352029 |
Nearby Schools
| NAME: | DISTRICT: | DISTANCE: | |
|---|---|---|---|
|
Grade School
North Elementary School |
47 | — | |
|
Middle School
Hannah Beardsley Middle School |
47 | Not in DB | |
|
High School
Prairie Ridge High School |
155 | Not in DB | |
Property History
| DATE: | EVENT: | PRICE: | SOURCE: |
|---|---|---|---|
| 31 Oct, 2025 | Under contract | $519,900 | MRED MLS |
| 23 Sep, 2025 | Listed for sale | $519,900 | MRED MLS |
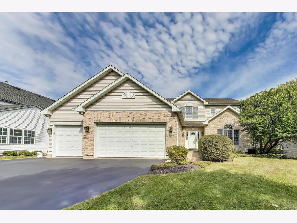
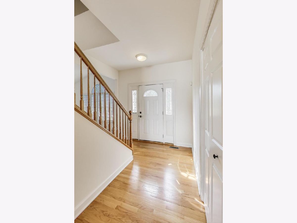
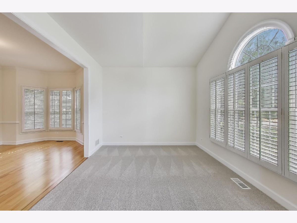
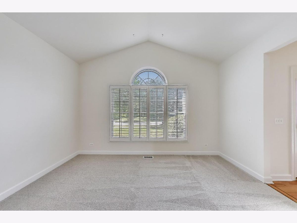
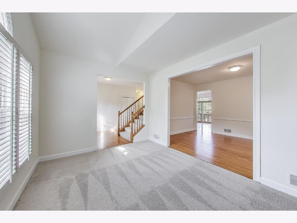
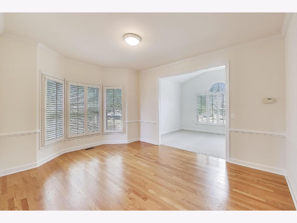
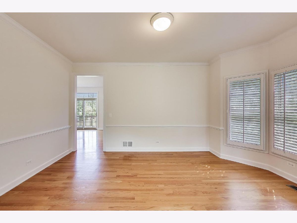
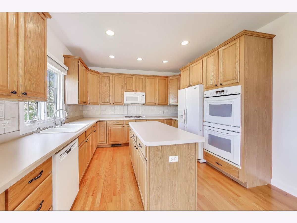
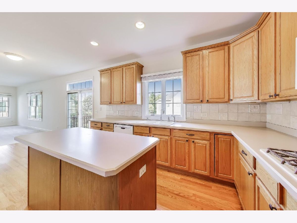
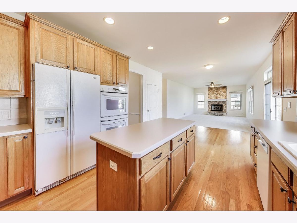
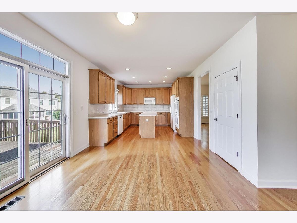
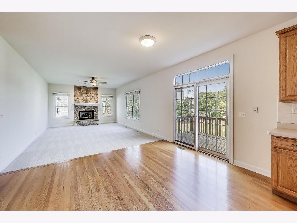
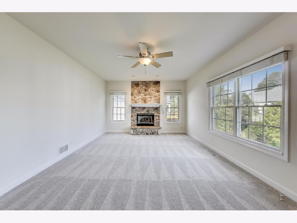
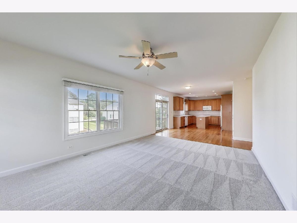
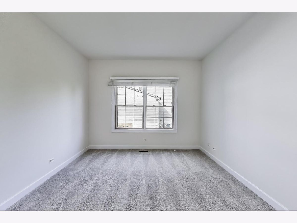
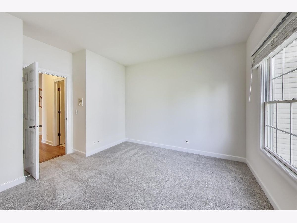
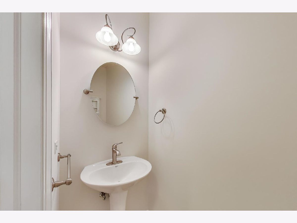
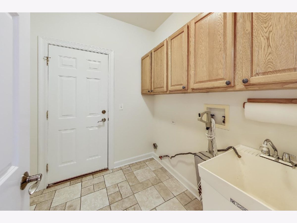
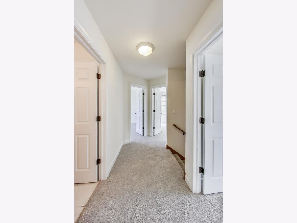
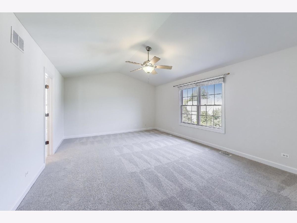
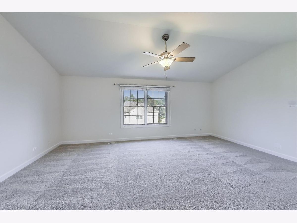
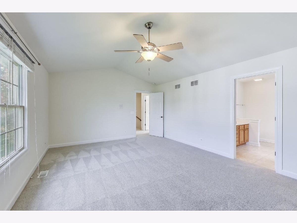
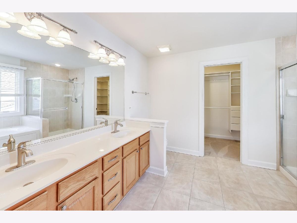
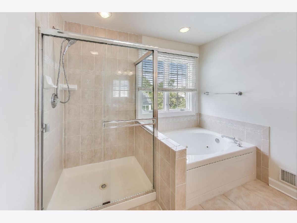
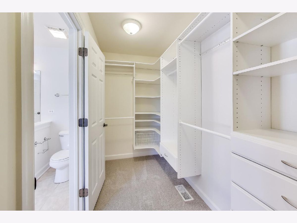
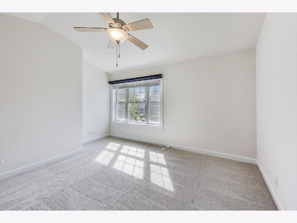
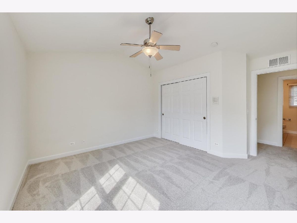
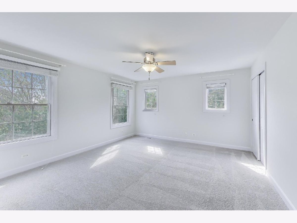
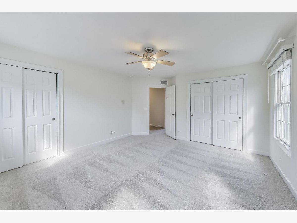
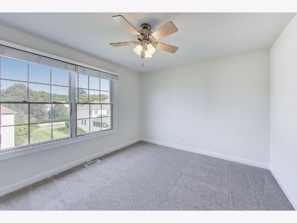
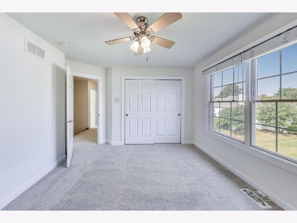
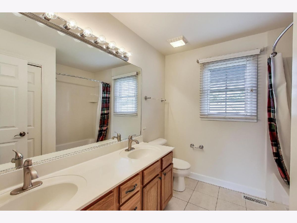
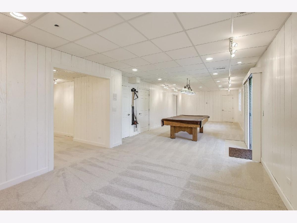
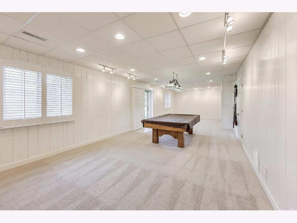
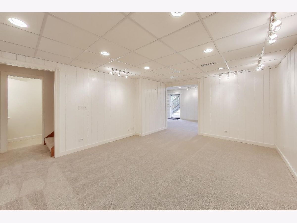
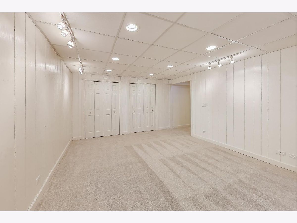
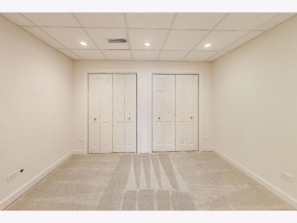
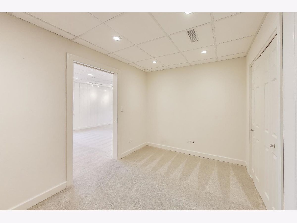
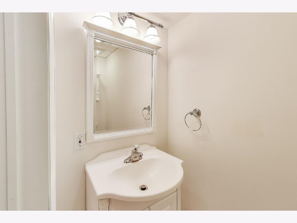
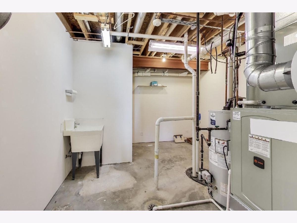
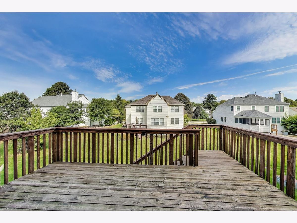
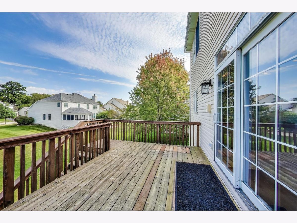
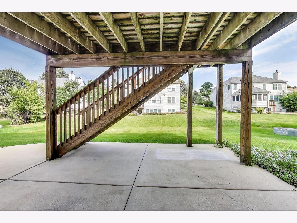
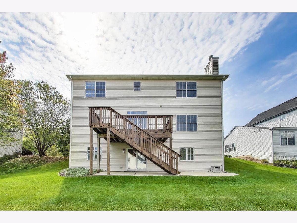
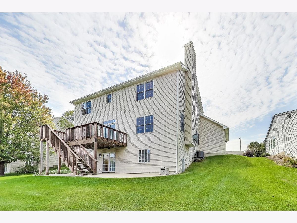
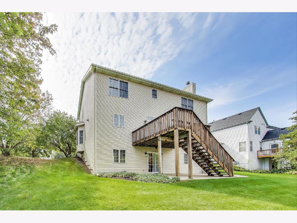
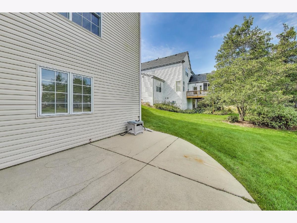
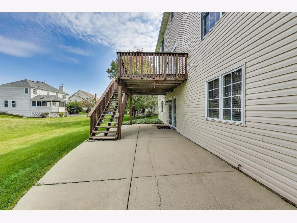
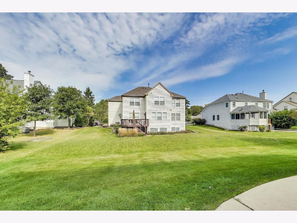
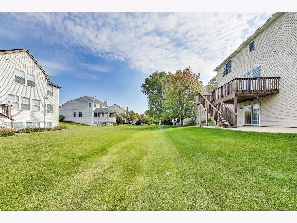
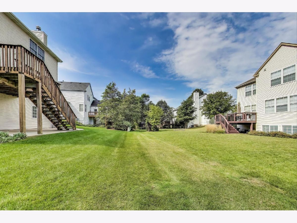
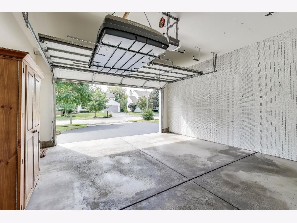
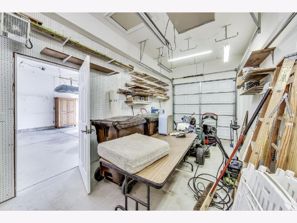
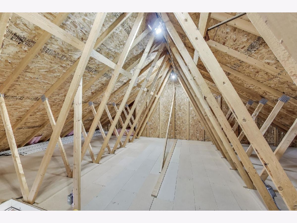
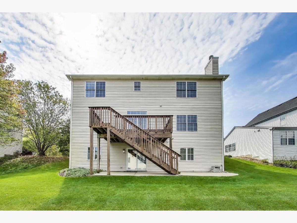
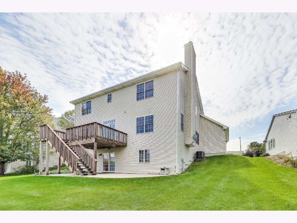
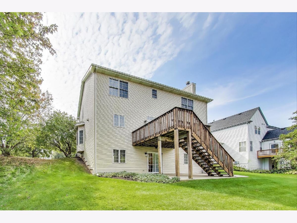
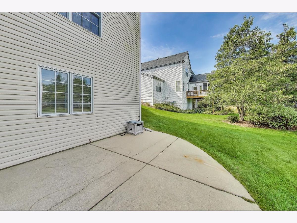
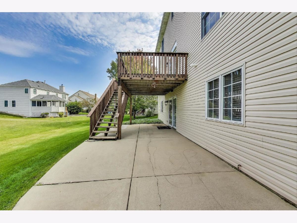
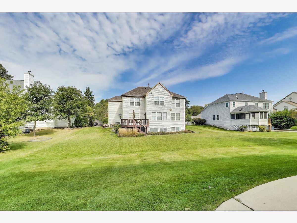
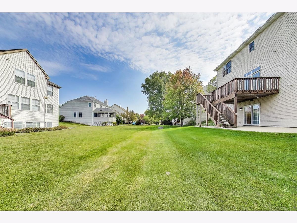
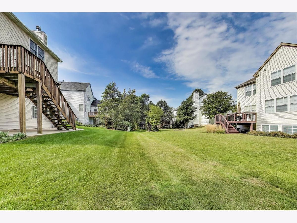
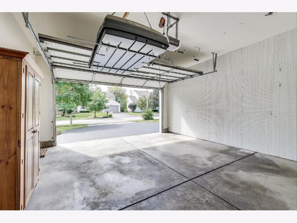
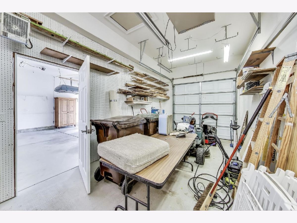
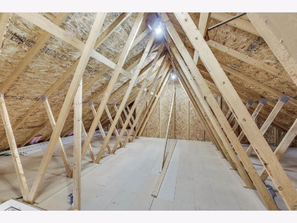
Room Specifics
Total Bedrooms: 4
Bedrooms Above Ground: 4
Bedrooms Below Ground: 0
Dimensions: —
Floor Type: —
Dimensions: —
Floor Type: —
Dimensions: —
Floor Type: —
Full Bathrooms: 4
Bathroom Amenities: Separate Shower,Double Sink
Bathroom in Basement: 1
Rooms: —
Basement Description: —
Other Specifics
| 3 | |
| — | |
| — | |
| — | |
| — | |
| 121 x 79 | |
| Pull Down Stair | |
| — | |
| — | |
| — | |
| Not in DB | |
| — | |
| — | |
| — | |
| — |
Tax History
| Year | Property Taxes |
|---|---|
| 2025 | $10,116 |
Contact Agent
Nearby Similar Homes
Nearby Sold Comparables
Contact Agent
Listing Provided By
@properties Christie's International Real Estate

