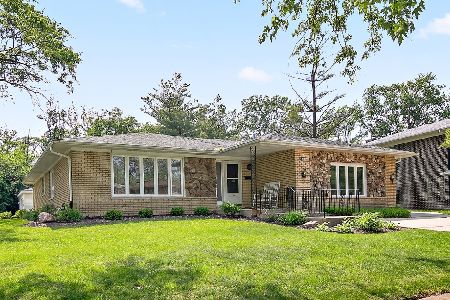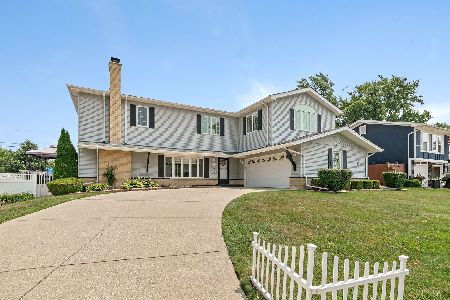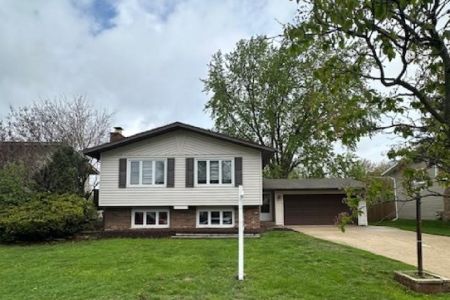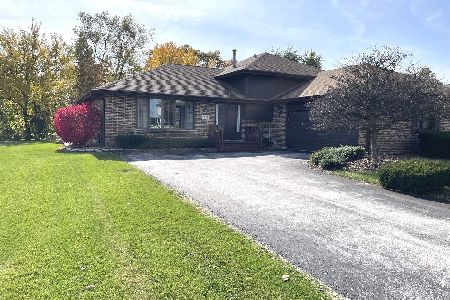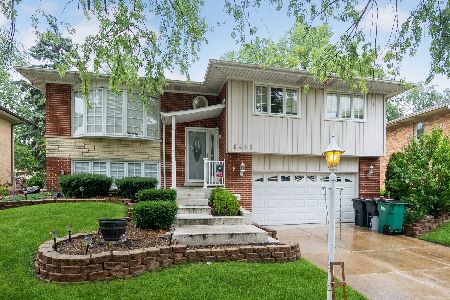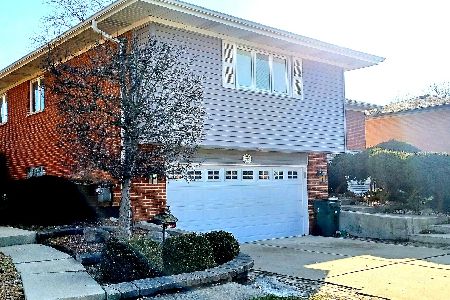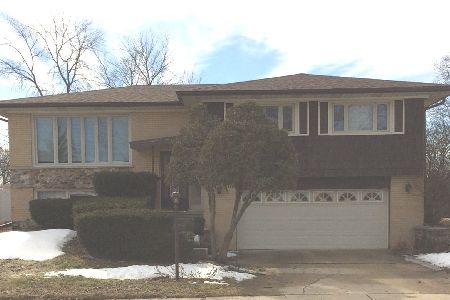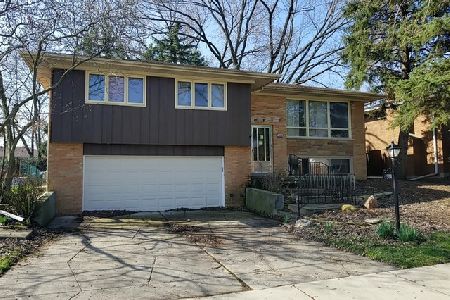6501 Forestview Drive, Oak Forest, Illinois 60452
$319,000
|
For Sale
|
|
| Status: | Price Change |
| Sqft: | 1,753 |
| Cost/Sqft: | $182 |
| Beds: | 3 |
| Baths: | 2 |
| Year Built: | 1967 |
| Property Taxes: | $6,616 |
| Days On Market: | 38 |
| Lot Size: | 0,16 |
Description
Solid Brick Beauty | 3 Bed, 2 Bath Raised Ranch | Meticulously Maintained Welcome to this impeccably cared-for all-brick raised ranch, where timeless craftsmanship meets everyday comfort. From the moment you arrive, the curb appeal is undeniable-anchored by a concrete driveway and an inviting bay window that draws your eye to the home's solid, quality construction. Step inside and discover a classic and highly functional layout. The spacious living room flows seamlessly into a separate dining room, ideal for entertaining or daily dinners. Just off the dining room, the eat-in kitchen features updated solid oak cabinetry-including a full lazy Susan-white porcelain sink, and a charming garden window perfect for fresh herbs or blooms. Under the carpet, oak hardwood flooring runs throughout the main level, never exposed in the living, dining, and hallway areas-offering the opportunity to reveal natural beauty beneath your feet. Each of the three bedrooms is generously sized, with ample closet space and warm, natural light. The updated main bathroom boasts a rich cherry wood vanity topped with granite for a modern yet classic touch. Head down to the expansive lower level to find a bright and inviting family room with wall-to-wall closets-perfect for storage, hobbies, or a potential 4th bedroom. A second full bath and dedicated laundry area add even more functionality. Access to the home is also available through the oversized attached 2.5-car garage, making daily living a breeze. Outside, the backyard is an oasis with a brick paver patio, mature trees for shade and privacy, and a separate storage shed. Located in a desirable neighborhood close to everything-this home has been loved and it shows. Solid, spacious, and sparkling -don't miss this gem!
Property Specifics
| Single Family | |
| — | |
| — | |
| 1967 | |
| — | |
| — | |
| No | |
| 0.16 |
| Cook | |
| — | |
| — / Not Applicable | |
| — | |
| — | |
| — | |
| 12432969 | |
| 28182050290000 |
Nearby Schools
| NAME: | DISTRICT: | DISTANCE: | |
|---|---|---|---|
|
Grade School
Walter F Fierke Ed Center |
146 | — | |
|
Middle School
Central Middle School |
146 | Not in DB | |
|
High School
Victor J Andrew High School |
230 | Not in DB | |
Property History
| DATE: | EVENT: | PRICE: | SOURCE: |
|---|---|---|---|
| — | Last price change | $329,000 | MRED MLS |
| 1 Aug, 2025 | Listed for sale | $329,000 | MRED MLS |
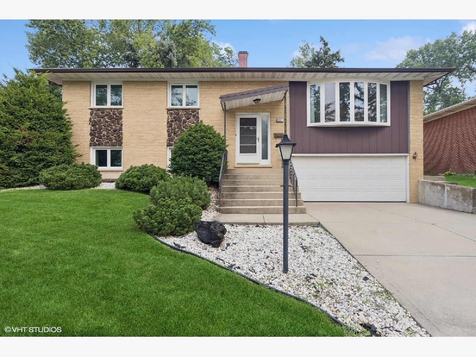
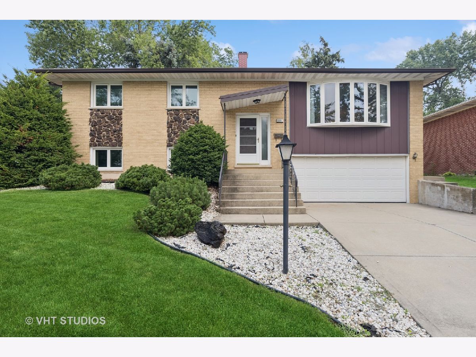
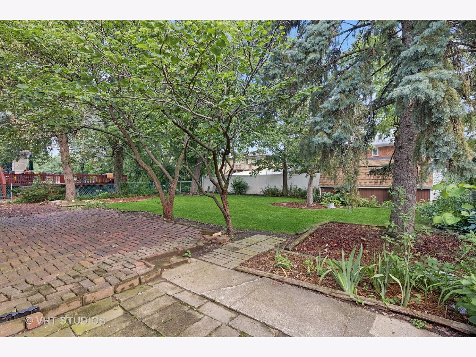
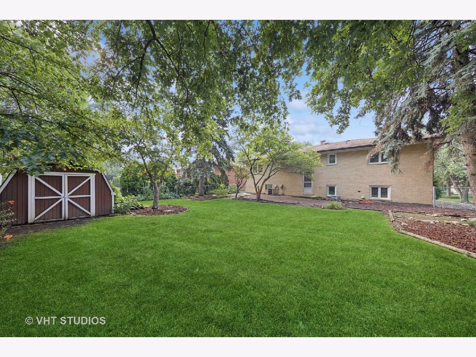
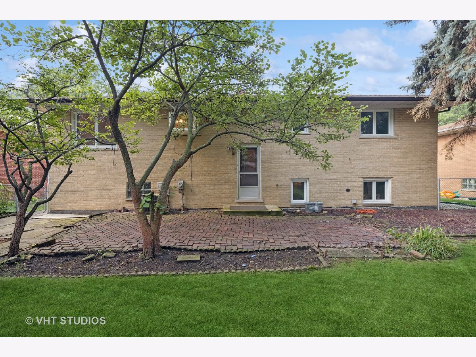
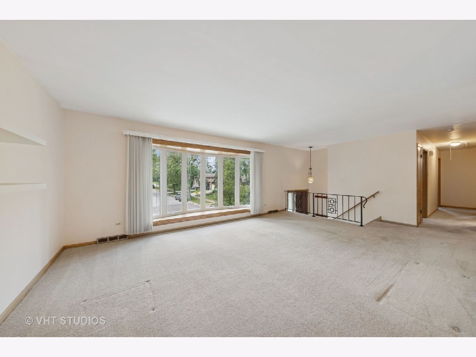
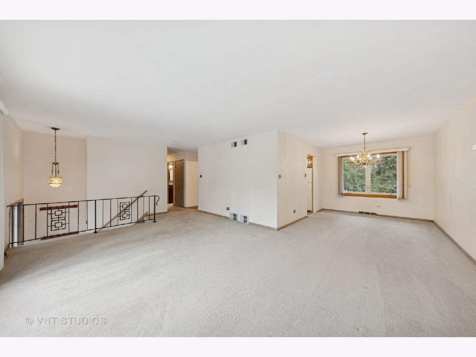
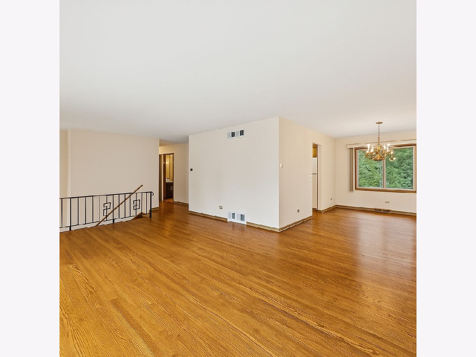
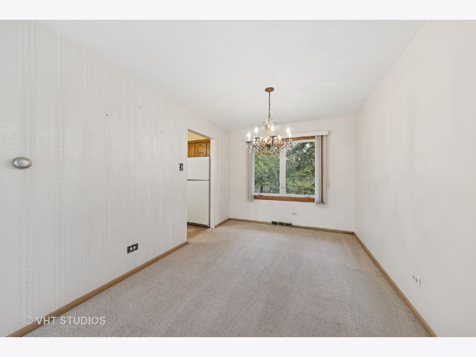
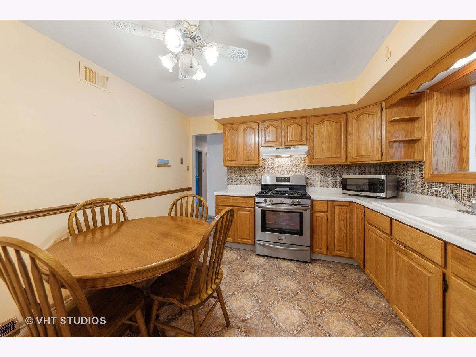
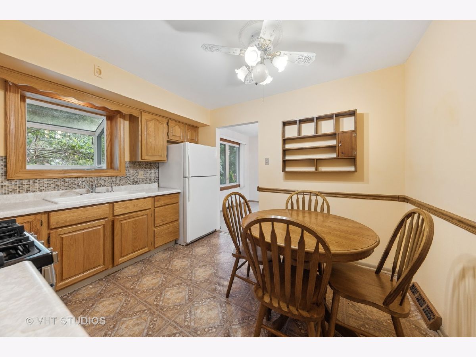
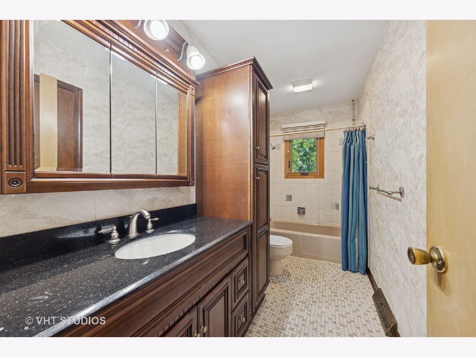
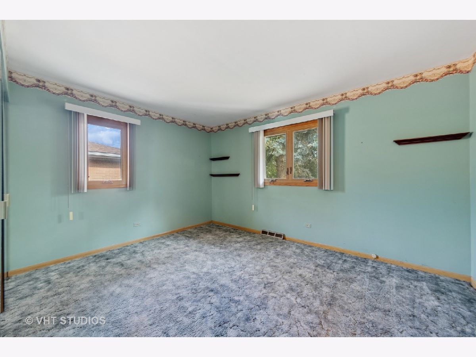
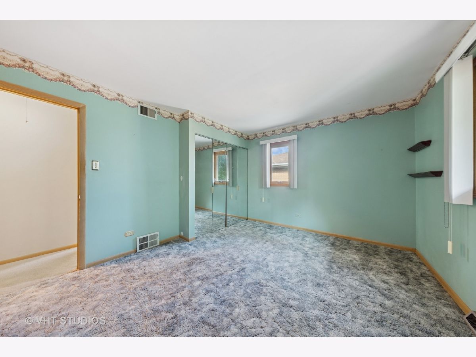
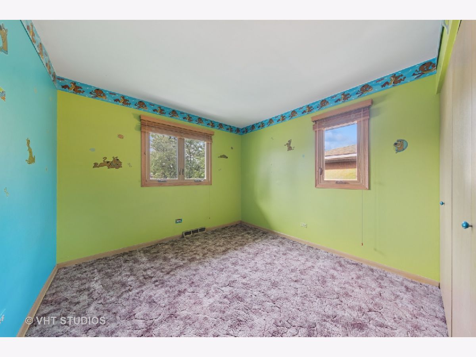
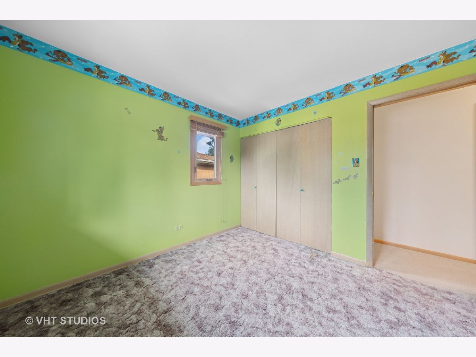
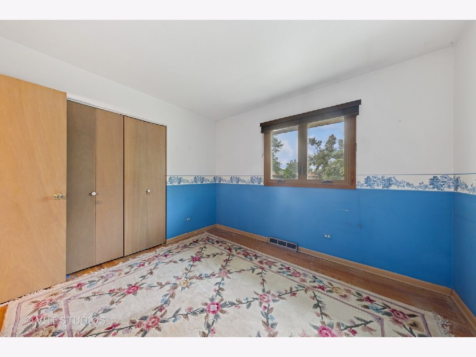
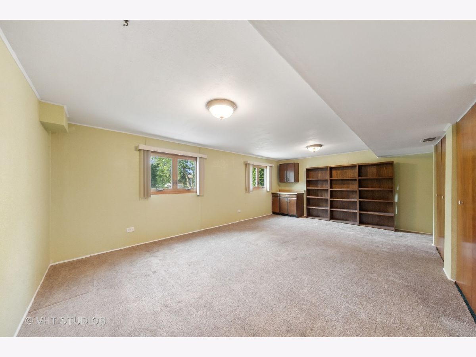
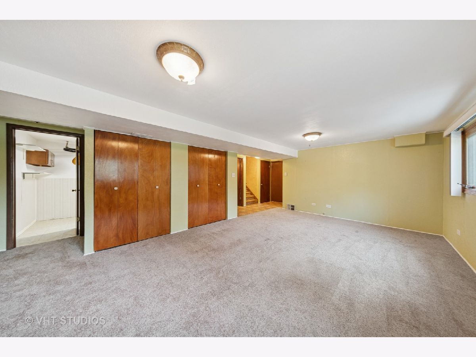
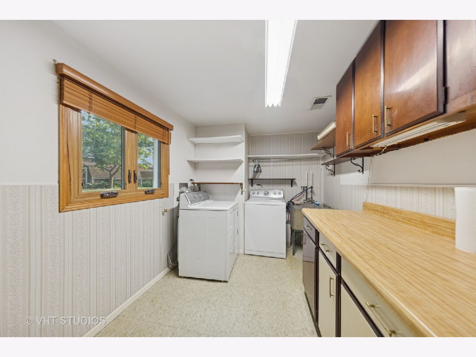
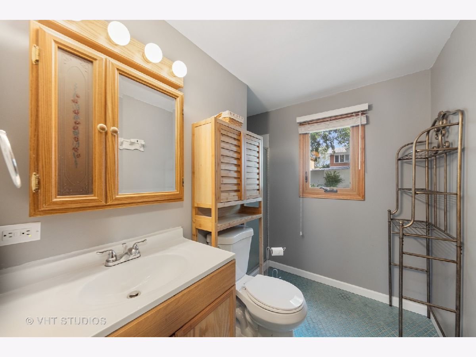
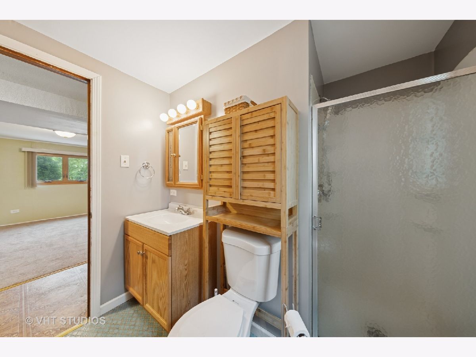
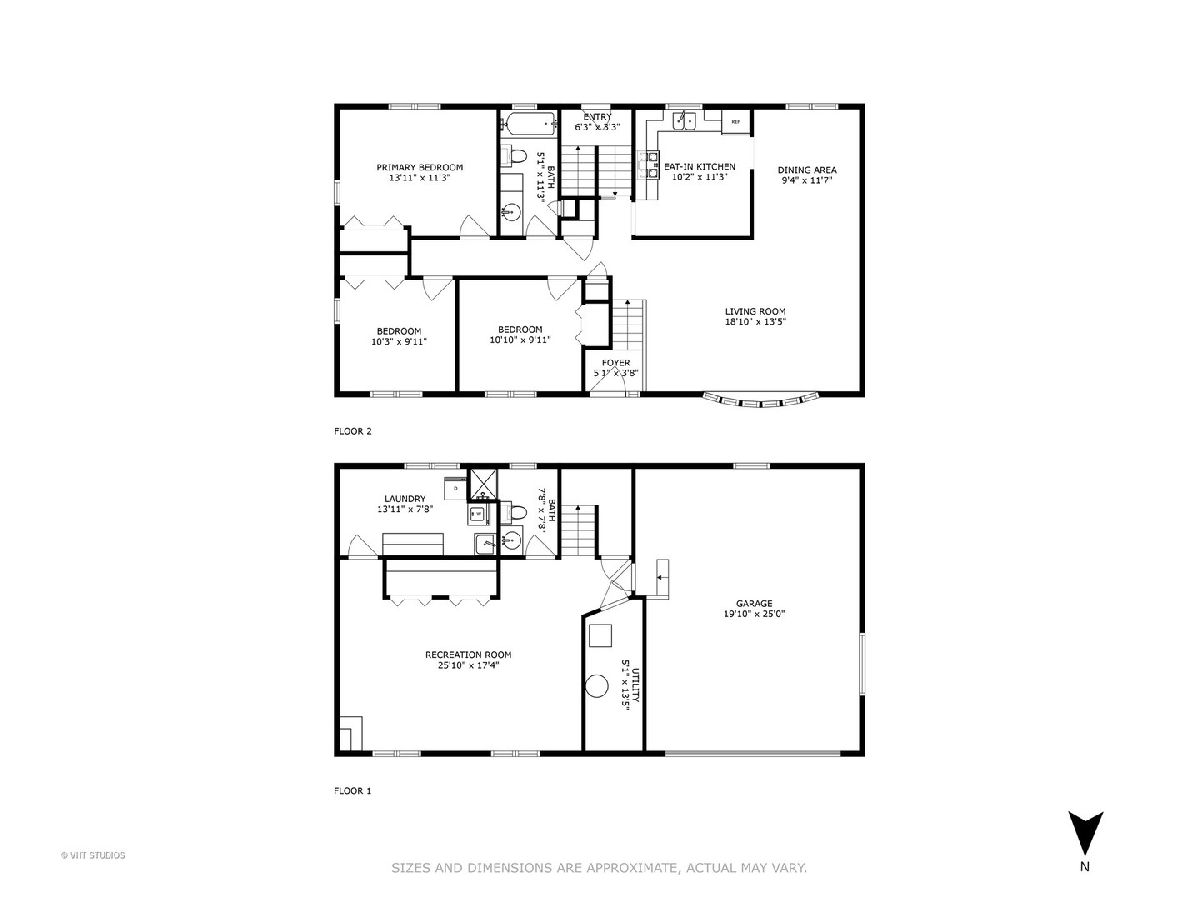
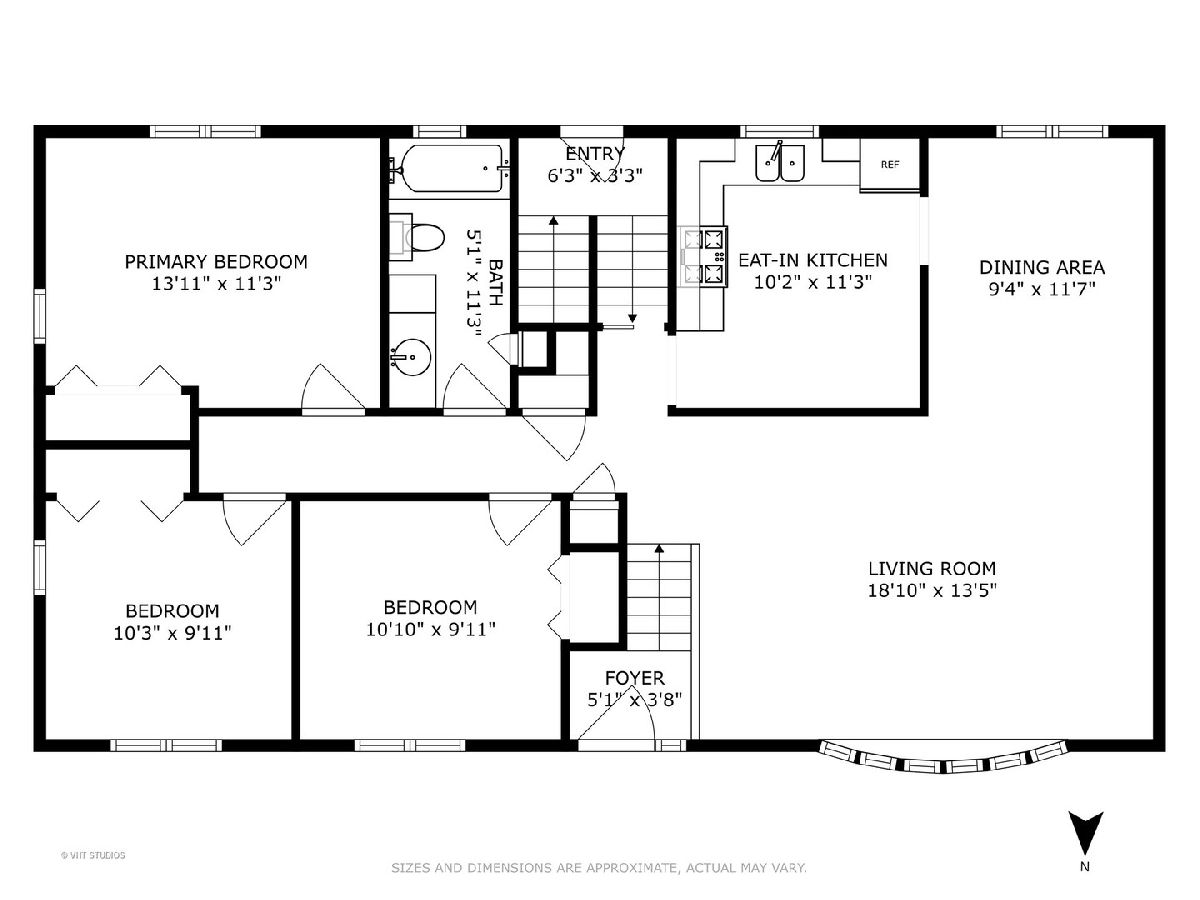
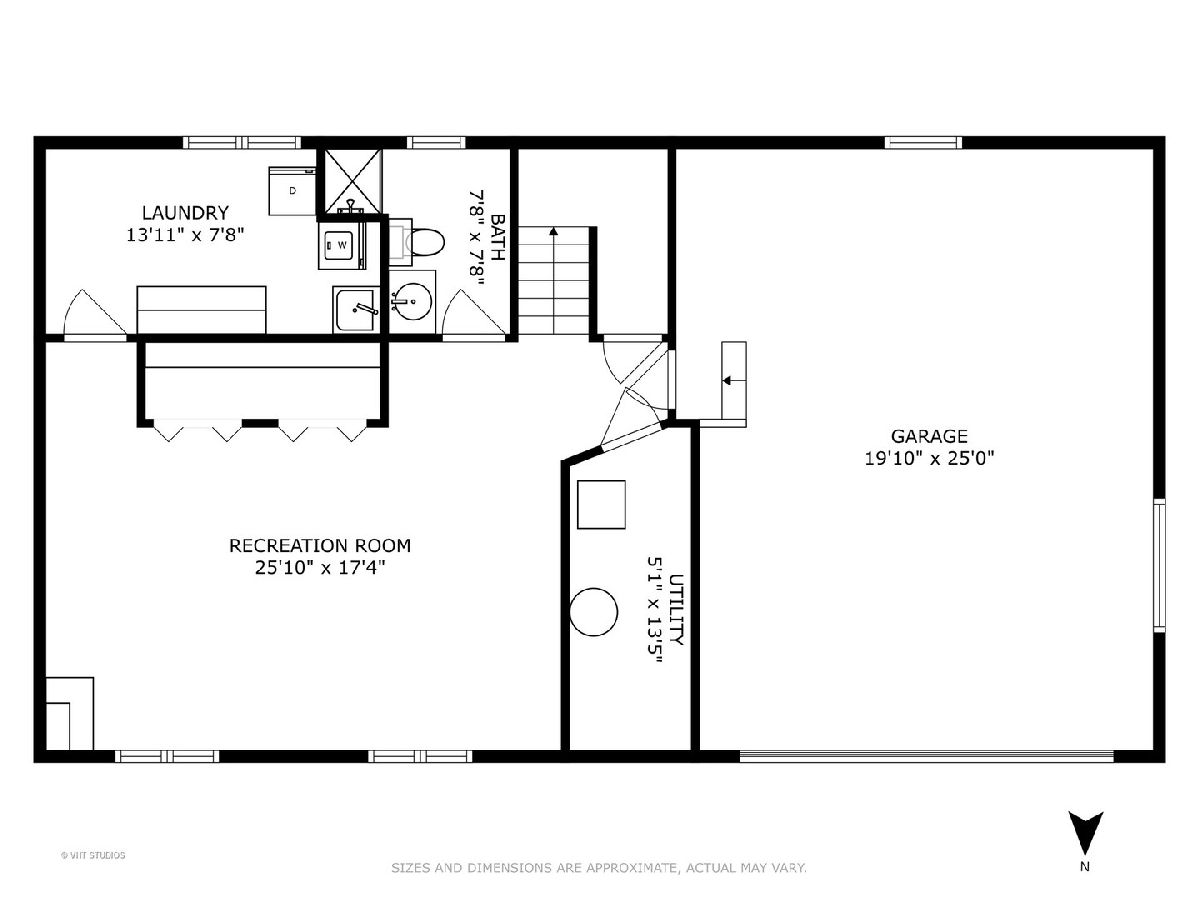
Room Specifics
Total Bedrooms: 3
Bedrooms Above Ground: 3
Bedrooms Below Ground: 0
Dimensions: —
Floor Type: —
Dimensions: —
Floor Type: —
Full Bathrooms: 2
Bathroom Amenities: —
Bathroom in Basement: 1
Rooms: —
Basement Description: —
Other Specifics
| 2 | |
| — | |
| — | |
| — | |
| — | |
| 64X109 | |
| — | |
| — | |
| — | |
| — | |
| Not in DB | |
| — | |
| — | |
| — | |
| — |
Tax History
| Year | Property Taxes |
|---|---|
| — | $6,616 |
Contact Agent
Nearby Similar Homes
Nearby Sold Comparables
Contact Agent
Listing Provided By
Baird & Warner


