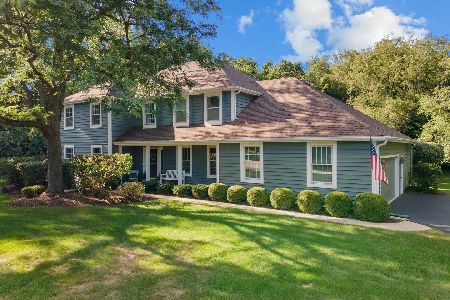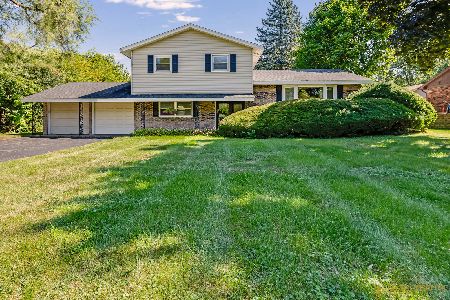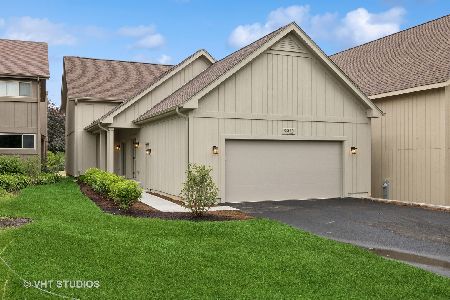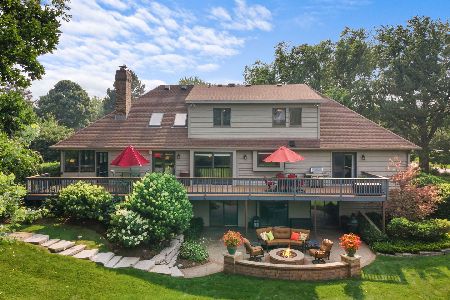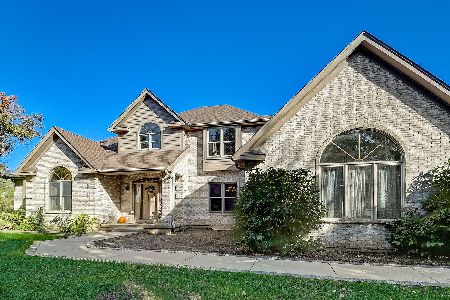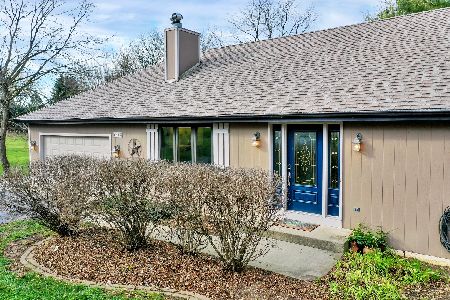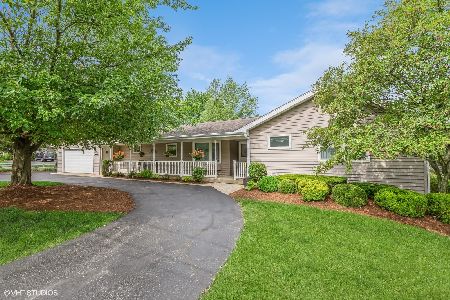6504 Sands Road, Crystal Lake, Illinois 60014
$525,000
|
For Sale
|
|
| Status: | Contingent |
| Sqft: | 3,977 |
| Cost/Sqft: | $132 |
| Beds: | 4 |
| Baths: | 4 |
| Year Built: | 1998 |
| Property Taxes: | $11,309 |
| Days On Market: | 56 |
| Lot Size: | 1,14 |
Description
Welcome to this beautifully updated 4 bedroom, 3.1 bath home in desirable Wyndwood! From the moment you enter the two-story foyer, you'll be impressed by the timeless layout, flanked by a formal living room and dining room that set the stage for entertaining. The updated kitchen is a true standout, featuring two-tone cabinetry, stainless steel appliances including a double oven, a spacious eat-in area, and a pantry closet for storage. The adjoining family room offers vaulted ceilings and a cozy brick fireplace, creating the perfect gathering space. A first-floor office, large laundry room, and mudroom with a utility sink provide everyday convenience. Upstairs, the primary suite boasts tray ceilings, a large walk-in closet, and a beautifully updated bath with dual vanities and a walk-in shower. Three additional generously sized bedrooms share an updated hall bath with a double vanity. The walkout basement expands your living space with a large recreation room, craft room, full bath, and plenty of storage. Step outside to enjoy your own private retreat with a large deck, brick patio, and a path leading to a built-in fire pit-all surrounded by mature trees. A walk-in shed on concrete pad that matches the home's exterior adds the perfect place for all the lawn and gardening accessories. A 3-car garage and circle drive add both function and curb appeal. Updates include: Roof 2020, Furnace and A/C 2021, Hot Water Heater 2025, newer well pump. This home is just steps from Wyndwood Park, featuring pickleball and basketball courts, plus a playground. All while being only minutes away from the shopping, dining, and entertainment of downtown Crystal Lake.
Property Specifics
| Single Family | |
| — | |
| — | |
| 1998 | |
| — | |
| — | |
| No | |
| 1.14 |
| — | |
| Wyndwood | |
| 0 / Not Applicable | |
| — | |
| — | |
| — | |
| 12457698 | |
| 1903276006 |
Nearby Schools
| NAME: | DISTRICT: | DISTANCE: | |
|---|---|---|---|
|
Grade School
Coventry Elementary School |
47 | — | |
|
Middle School
Hannah Beardsley Middle School |
47 | Not in DB | |
|
High School
Prairie Ridge High School |
155 | Not in DB | |
Property History
| DATE: | EVENT: | PRICE: | SOURCE: |
|---|---|---|---|
| 3 Sep, 2025 | Under contract | $525,000 | MRED MLS |
| 29 Aug, 2025 | Listed for sale | $525,000 | MRED MLS |
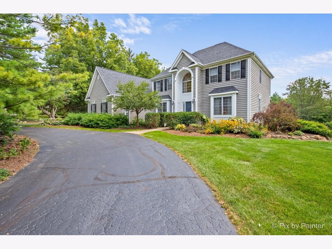
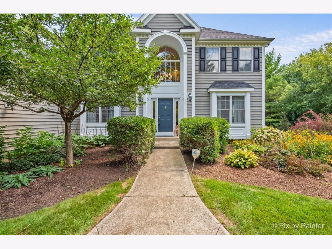
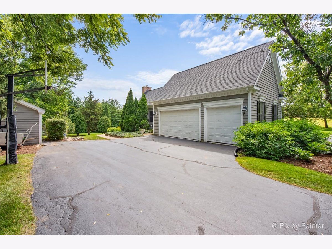
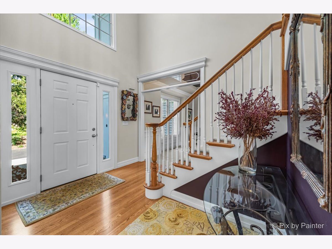
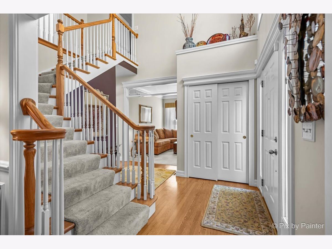
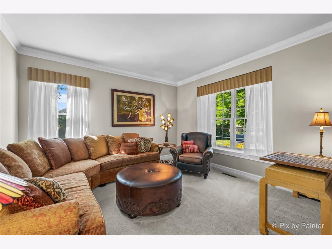
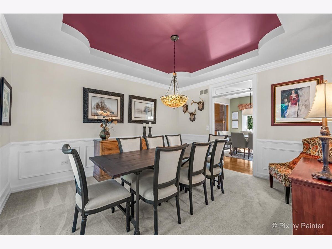
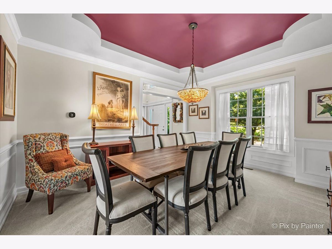
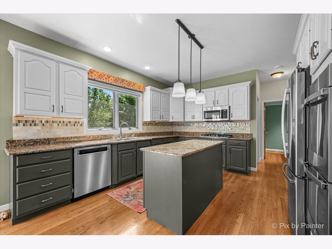
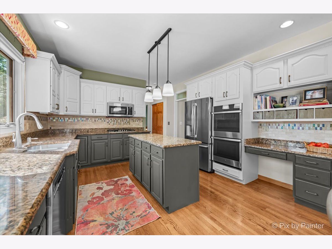
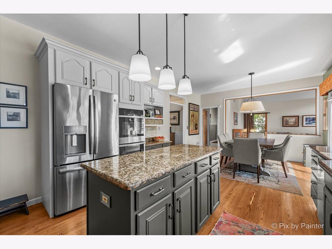
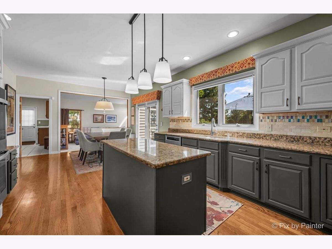
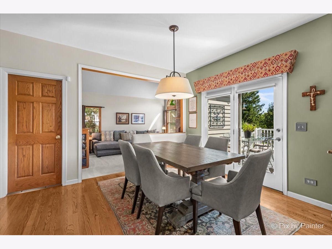
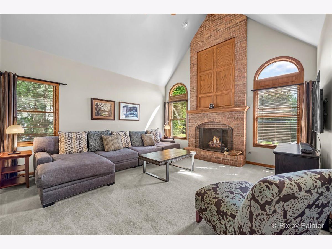
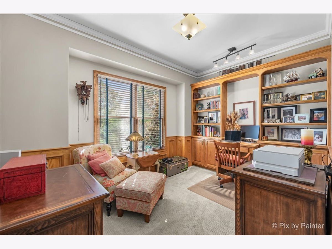
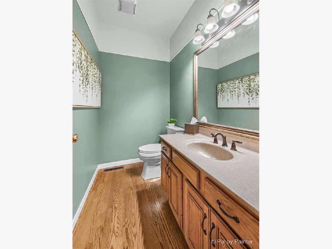
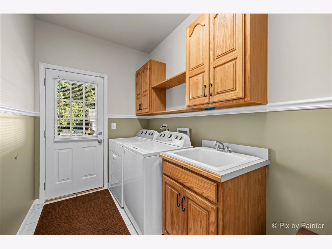
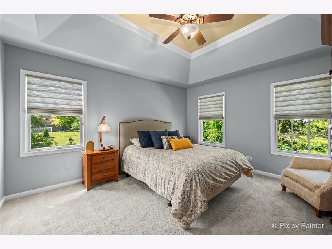
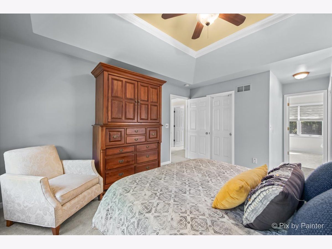
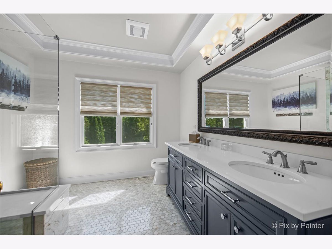
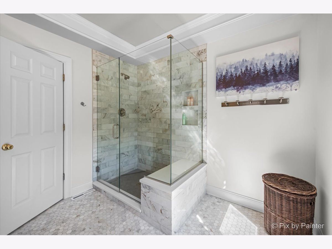
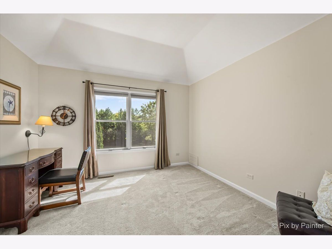
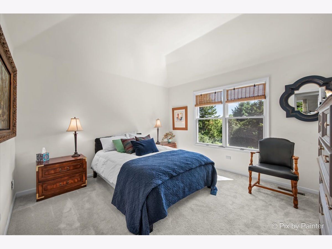
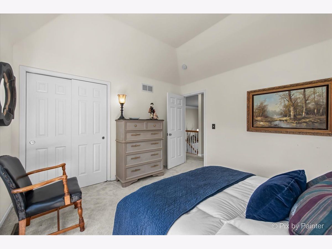
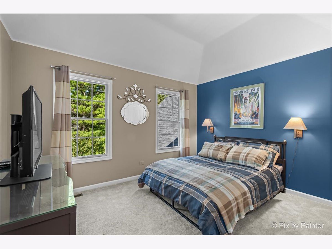
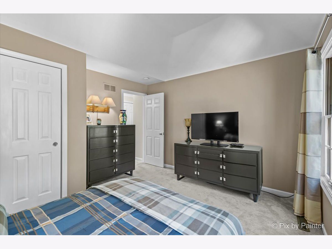
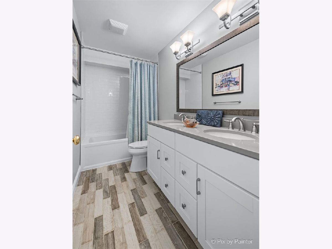
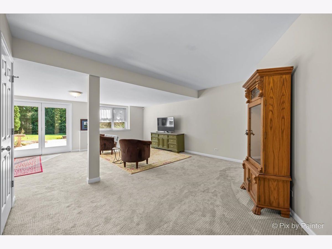
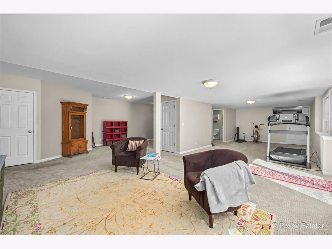
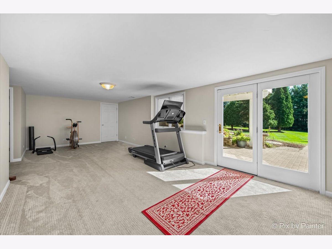
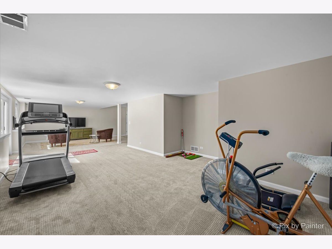
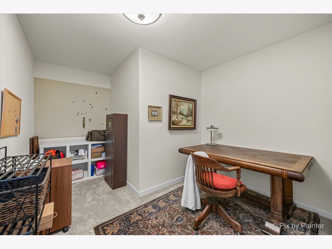
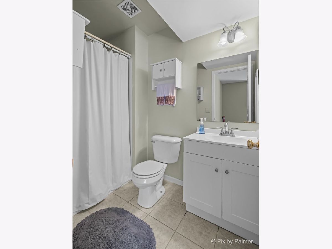
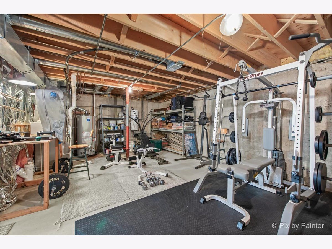
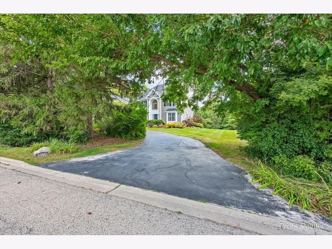
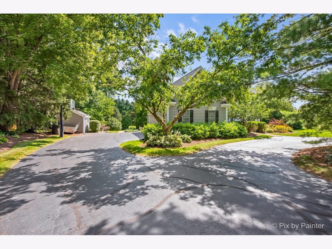
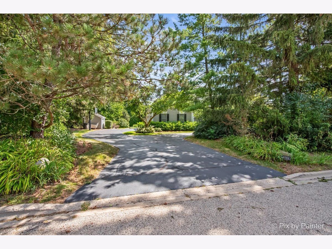
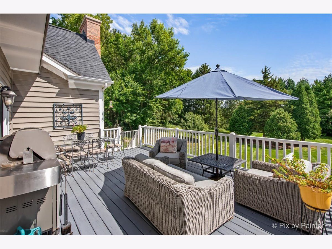
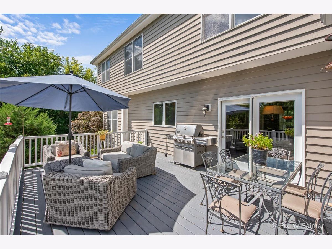
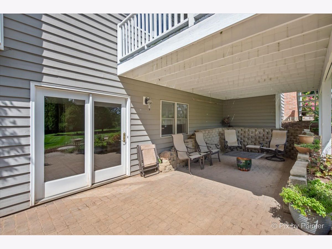
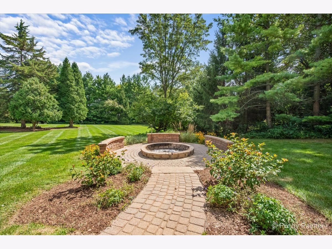
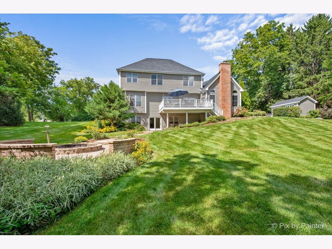
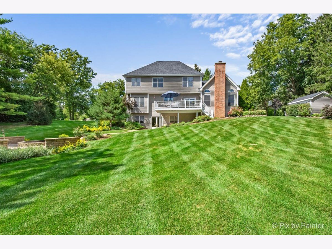
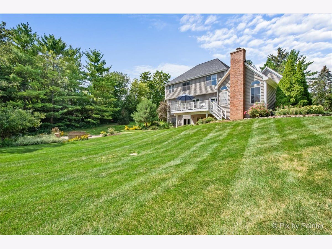
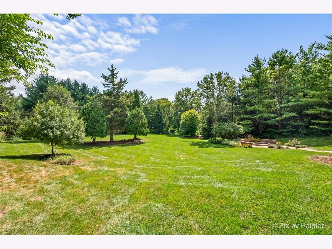
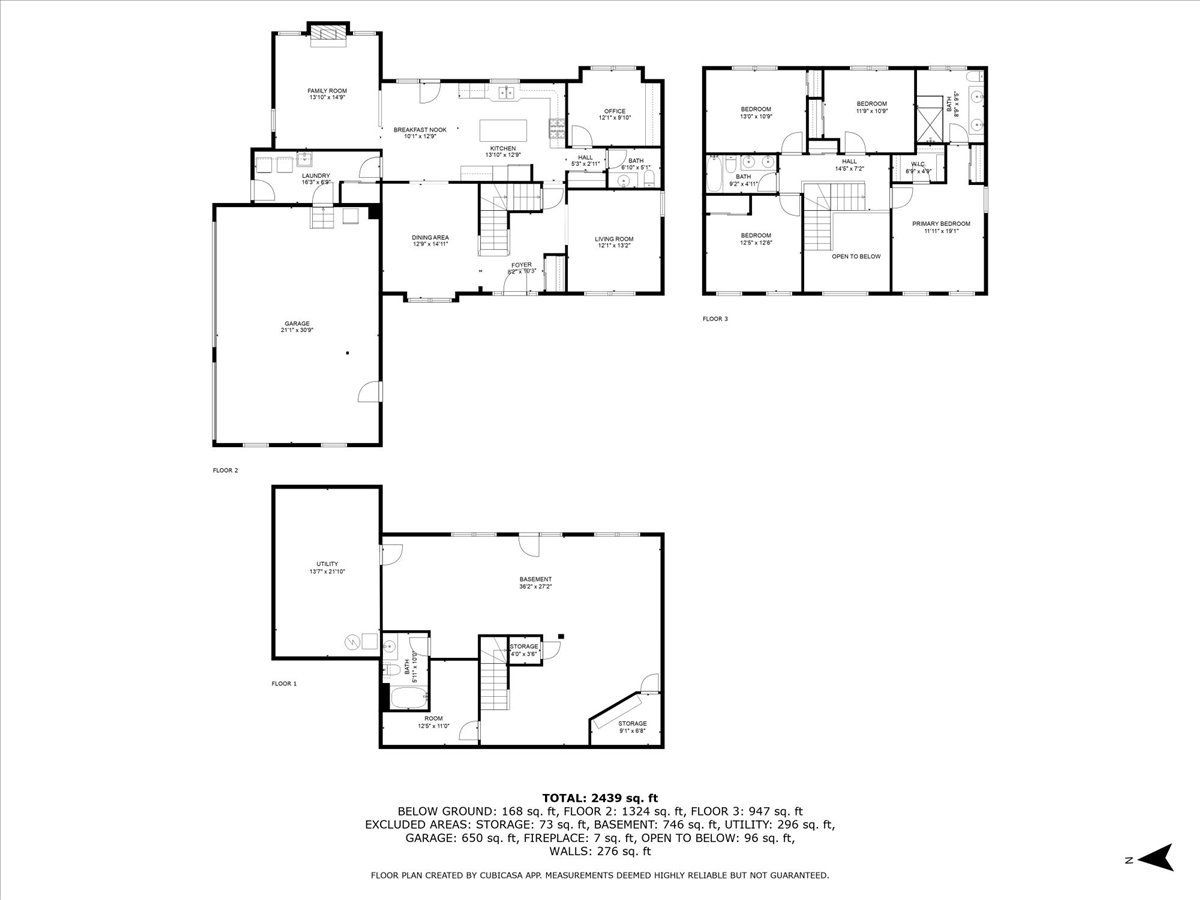
Room Specifics
Total Bedrooms: 4
Bedrooms Above Ground: 4
Bedrooms Below Ground: 0
Dimensions: —
Floor Type: —
Dimensions: —
Floor Type: —
Dimensions: —
Floor Type: —
Full Bathrooms: 4
Bathroom Amenities: Double Sink
Bathroom in Basement: 0
Rooms: —
Basement Description: —
Other Specifics
| 3 | |
| — | |
| — | |
| — | |
| — | |
| 154x295x159x295 | |
| Unfinished | |
| — | |
| — | |
| — | |
| Not in DB | |
| — | |
| — | |
| — | |
| — |
Tax History
| Year | Property Taxes |
|---|---|
| 2025 | $11,309 |
Contact Agent
Nearby Similar Homes
Nearby Sold Comparables
Contact Agent
Listing Provided By
Keller Williams Success Realty

