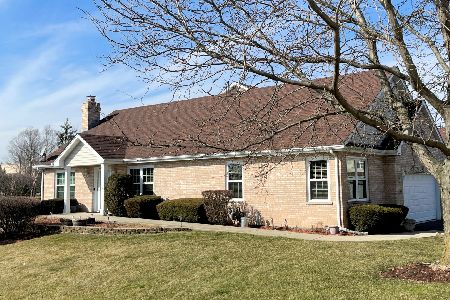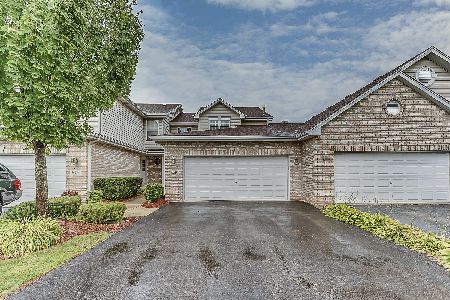651 Schooner Drive, New Lenox, Illinois 60451
$379,000
|
For Sale
|
|
| Status: | Active |
| Sqft: | 0 |
| Cost/Sqft: | — |
| Beds: | 2 |
| Baths: | 2 |
| Year Built: | 1998 |
| Property Taxes: | $7,182 |
| Days On Market: | 33 |
| Lot Size: | 0,00 |
Description
Private side entry welcomes you to this brick ranch end-unit townhome in sought-after Bluestone Bay of New Lenox, seamlessly blending comfort and character. Upon entering the foyer you are greeted by hardwood flooring and a spacious carpeted living room with a classic brick fireplace creating a warm and inviting atmosphere. The kitchen is thoughtfully laid out with maple cabinets, granite counter tops and all appliances that stay with the home. This amazing home features convenient main level laundry with additional cabinetry and a utility sink. The laundry room also provides direct access to the attached front-load two-car garage. Two spacious bedrooms are located on the main floor, including a primary suite with a full ensuite bath featuring a walk-in shower, upgraded granite on the baths vanity and a spacious walk-in closet. The second bedroom which may also serve as a den or home office is complemented by a full hall bath just down the hall. The finished basement offers painted walls and carpeting, currently serving as a recreation area but easily adaptable for additional bedrooms or living space. Enjoy serene views of either of the 2 ponds (with a fountain) from your private patio which is perfect for morning coffee or evening sunsets. Numerous upgrades include roof (2018), new vinyl maintenance free windows (2020) that also include custom blinds that stay, water heater (2020), furnace and A/C (2013), sump pump with battery backup, and 200-amp electrical service with room for future basement expansion. Ideally located near expressways, Metra, shopping and dining this home provides the perfect combination of comfort, convenience, and style.
Property Specifics
| Condos/Townhomes | |
| 1 | |
| — | |
| 1998 | |
| — | |
| End Unit Ranch | |
| Yes | |
| — |
| Will | |
| Bluestone Bay | |
| 250 / Monthly | |
| — | |
| — | |
| — | |
| 12474367 | |
| 1508242090150000 |
Property History
| DATE: | EVENT: | PRICE: | SOURCE: |
|---|---|---|---|
| 8 Oct, 2025 | Under contract | $379,000 | MRED MLS |
| 20 Sep, 2025 | Listed for sale | $379,000 | MRED MLS |
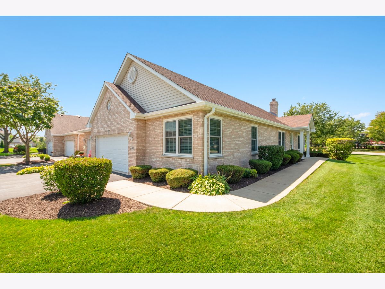
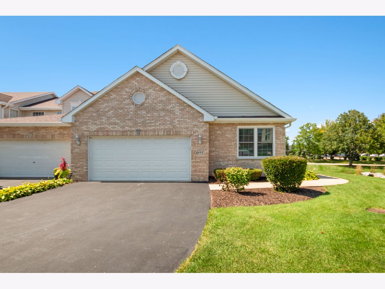
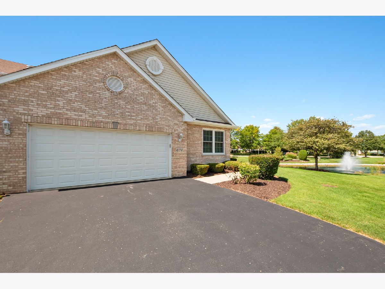
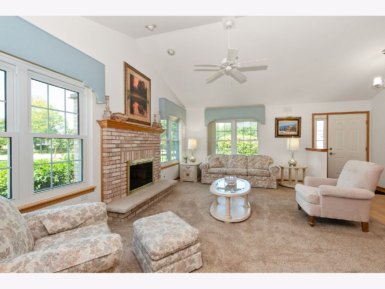
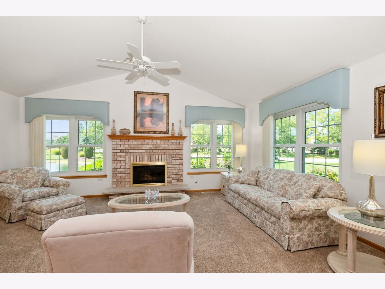
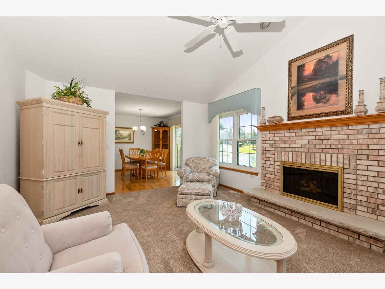
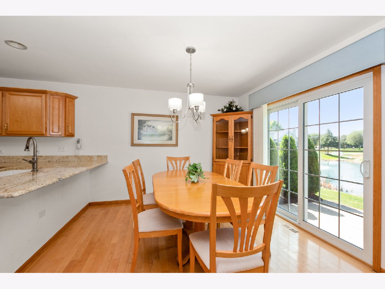
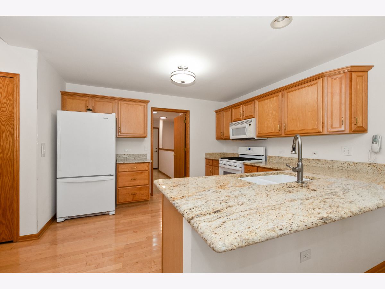
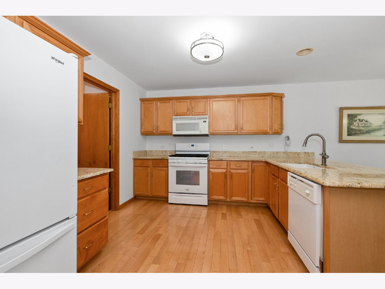
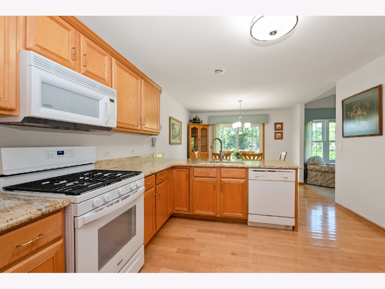
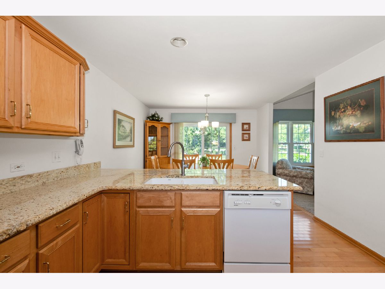
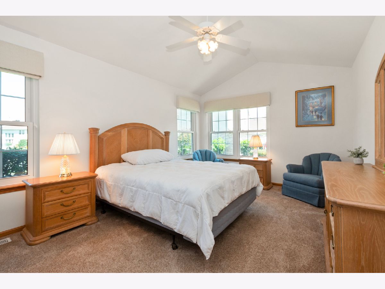
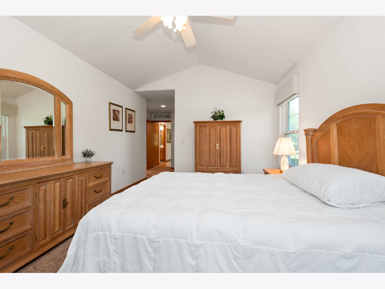
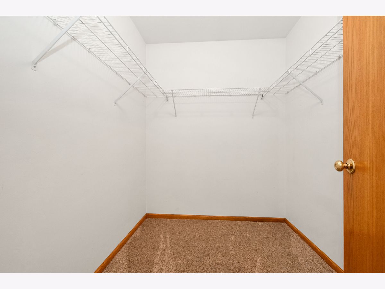
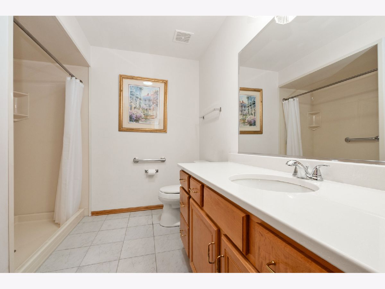
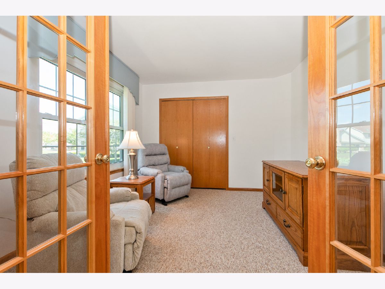
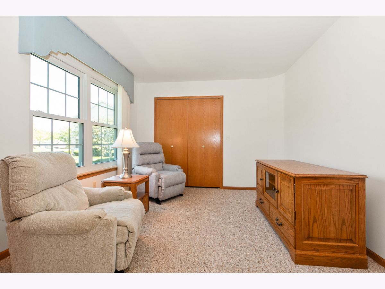
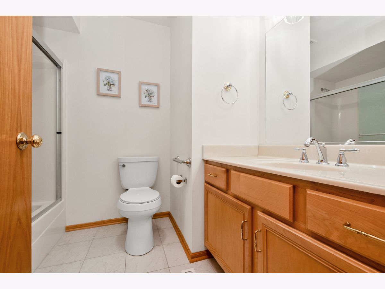
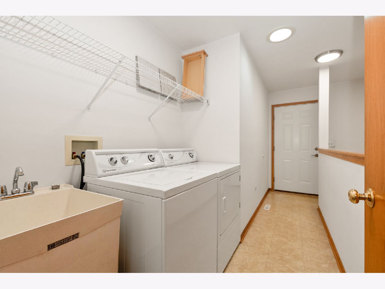
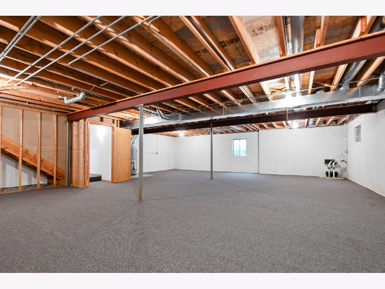
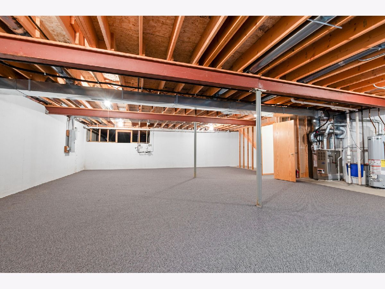
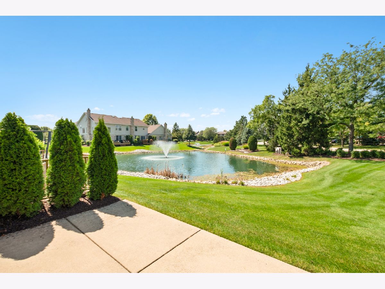
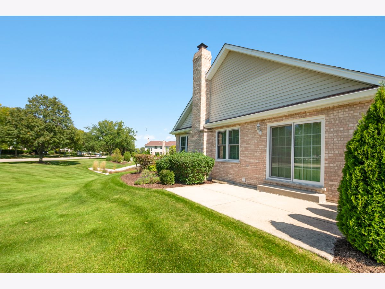
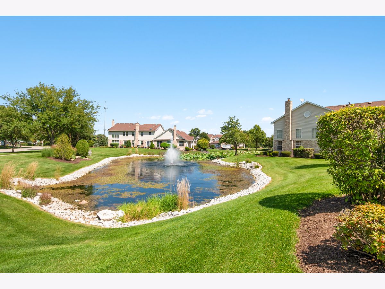
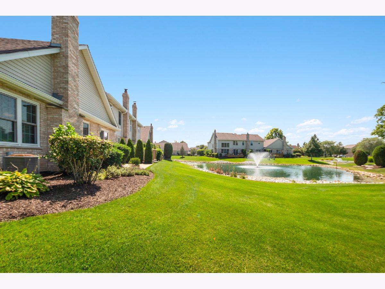
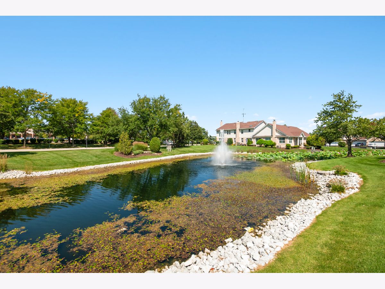
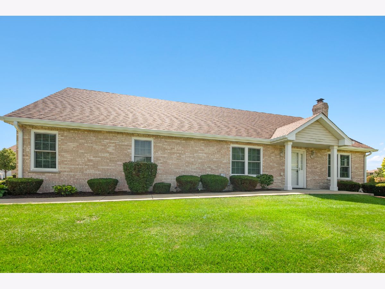
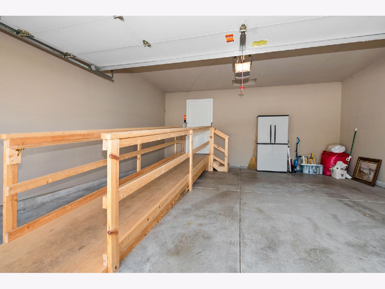
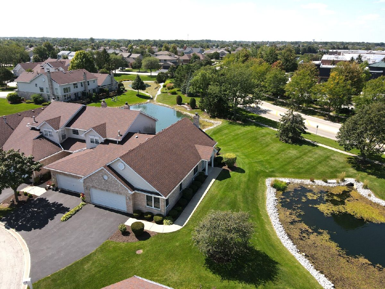
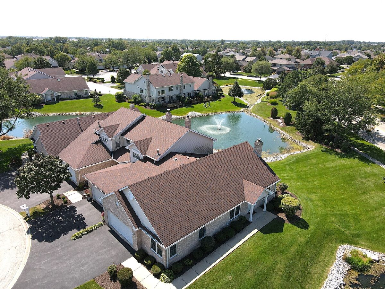
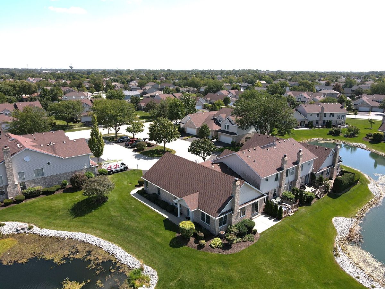
Room Specifics
Total Bedrooms: 2
Bedrooms Above Ground: 2
Bedrooms Below Ground: 0
Dimensions: —
Floor Type: —
Full Bathrooms: 2
Bathroom Amenities: —
Bathroom in Basement: 0
Rooms: —
Basement Description: —
Other Specifics
| 2 | |
| — | |
| — | |
| — | |
| — | |
| 32x68 | |
| — | |
| — | |
| — | |
| — | |
| Not in DB | |
| — | |
| — | |
| — | |
| — |
Tax History
| Year | Property Taxes |
|---|---|
| 2025 | $7,182 |
Contact Agent
Nearby Similar Homes
Nearby Sold Comparables
Contact Agent
Listing Provided By
Century 21 Circle


