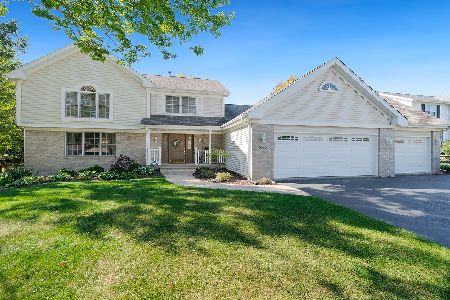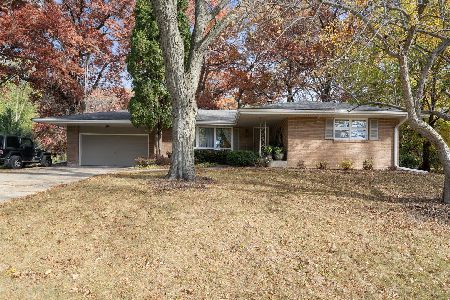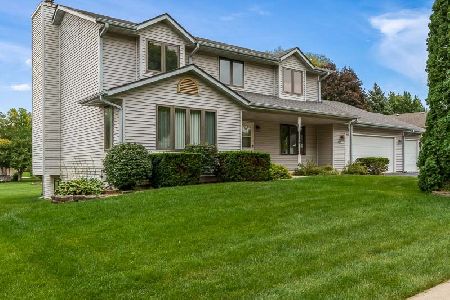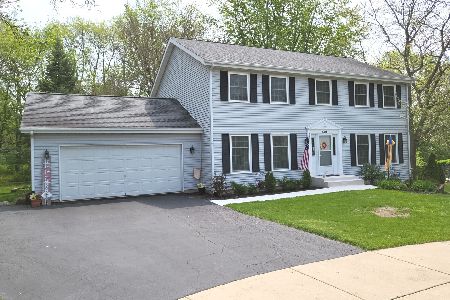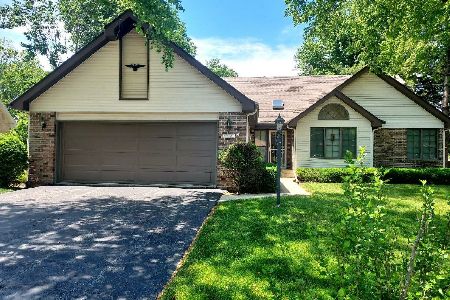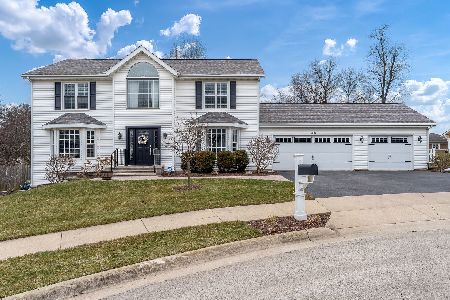6517 Smallridge Road, Rockford, Illinois 61108
$384,900
|
For Sale
|
|
| Status: | Contingent |
| Sqft: | 2,648 |
| Cost/Sqft: | $145 |
| Beds: | 4 |
| Baths: | 3 |
| Year Built: | 1990 |
| Property Taxes: | $7,335 |
| Days On Market: | 14 |
| Lot Size: | 0,60 |
Description
FULLY EXPOSED LOWER LEVEL 2 Story Home w/ Nearly 4150 Total SF (2648 Fin sf Above Grade, 1500 sf walk out LL), 4Bed, 2.5 Bath, Oversized 3 Car Garage on.60 Acre Cul de Sac Lot. PARTIALLY FINISHED WALK OUT LL Has Approx.1500 SF w/ Dry Wall, Electrical Outlets & Recess Lighting Already Installed & Finished Office w/ Egress Window. Main Level LR w/ Vaulted Ceilings & Open Staircase. Chef Like Eat In Kitchen Boasts 550 SF Approx. W/ Oversized Slider to Composite Deck w/ Grill Gas Hook Up!! Kitchen Has Windows Galore, SS Apps, Granite Countertops, 2 Separate Sink Areas w/ Garbage Disposals, Warming Drawer, Double Oven, Cook Top/Hood, Center Island w/ Stool Seating, Pantry/Cabinets w/ Pull Out Drawers & Heated Floors in Kit & Half Bath. Main Floor & LL Laundry. Main Level Primary BR w/ Ensuite has Full Bathroom & Large Walk In Closet. Approximate Ages of Upgrades: Brand New Carpeting Stairs/Loft, Beautiful Acacia Wood Floors LR/DR (3 yrs), A/C 2019, HVAC & Boiler 2017, Roof 2014. 200 Amp Electrical w/ 2 Extra Sub Panels in LL (50 & 100 Amp), All Anderson Windows/Sliders/Bathroom Sky Light . MOVE IN READY!PERFECT FOR ENTERTAINING! Buyers to Independently Verify All Information including Schools, Room Sizes etc.
Property Specifics
| Single Family | |
| — | |
| — | |
| 1990 | |
| — | |
| — | |
| No | |
| 0.6 |
| Winnebago | |
| — | |
| — / Not Applicable | |
| — | |
| — | |
| — | |
| 12511452 | |
| 1234251014 |
Nearby Schools
| NAME: | DISTRICT: | DISTANCE: | |
|---|---|---|---|
|
Grade School
Cherry Valley Elementary School |
205 | — | |
Property History
| DATE: | EVENT: | PRICE: | SOURCE: |
|---|---|---|---|
| 7 Nov, 2025 | Under contract | $384,900 | MRED MLS |
| 5 Nov, 2025 | Listed for sale | $384,900 | MRED MLS |
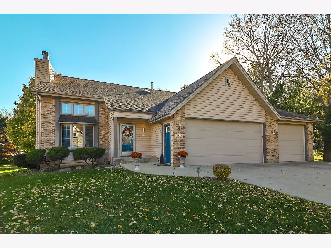
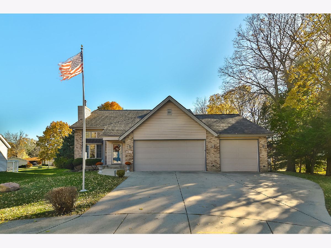
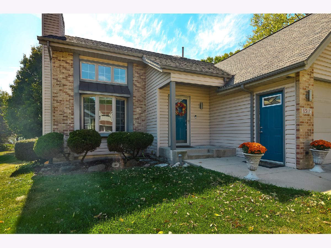
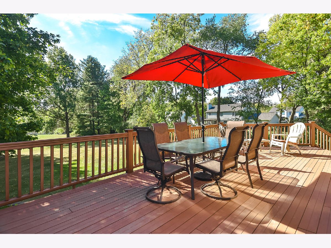
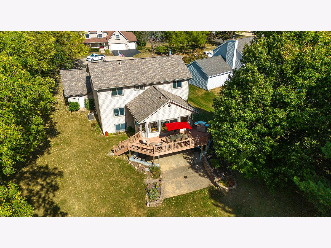
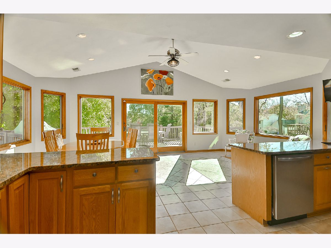
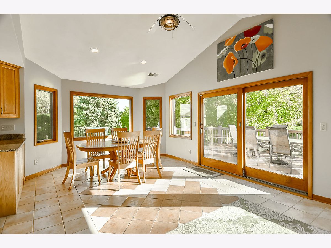
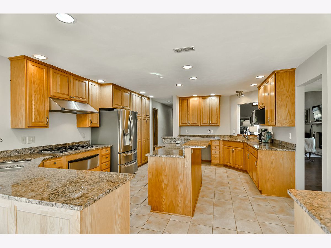
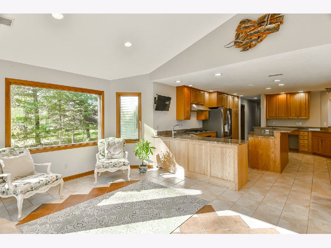
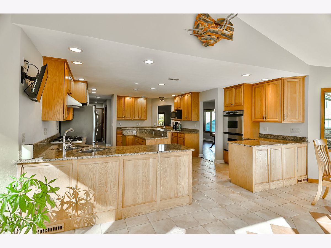
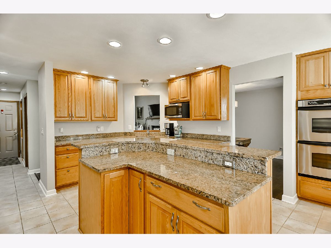
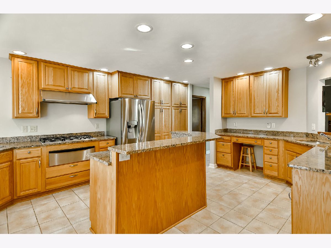
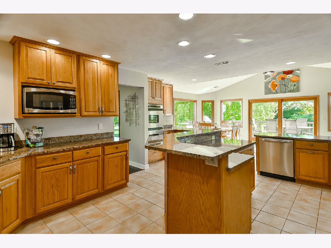
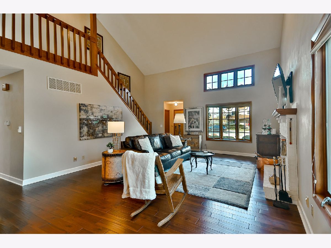
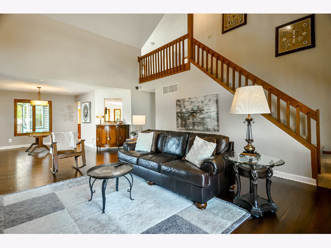
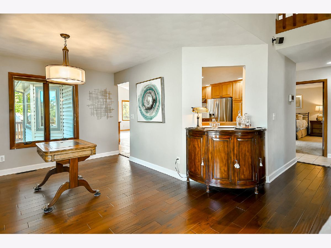
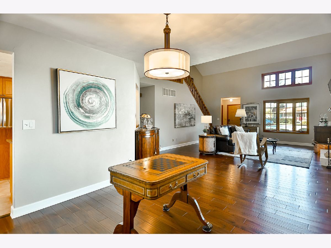
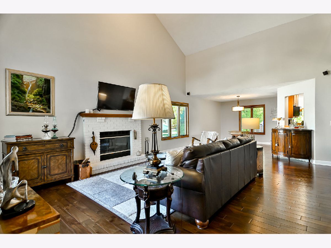
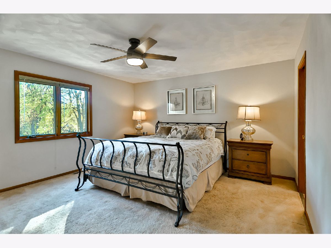
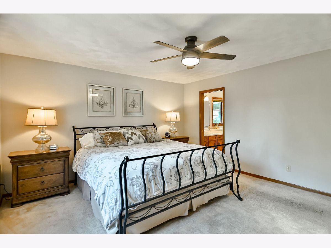
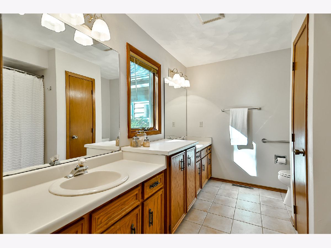
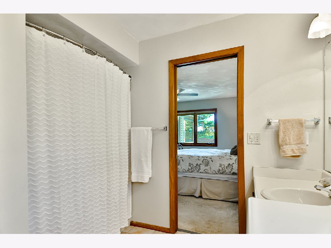
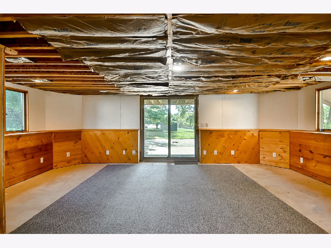
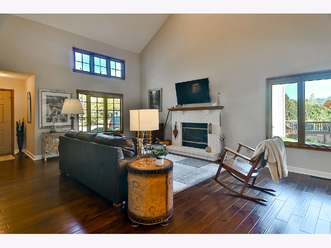
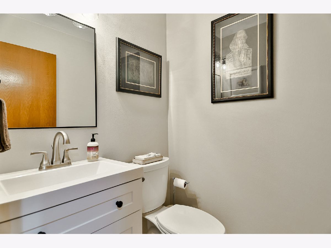
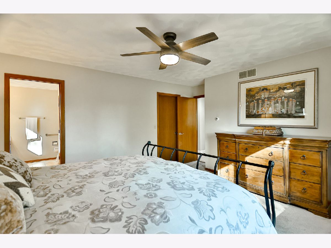
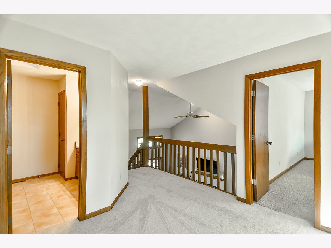
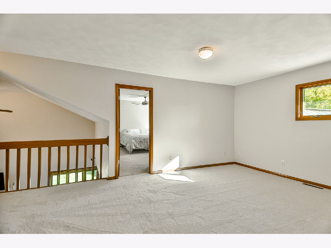
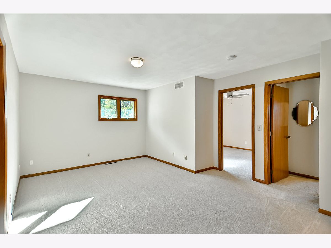
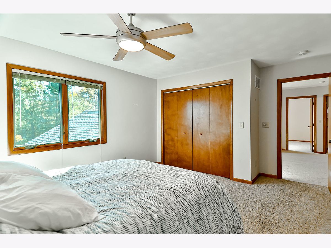
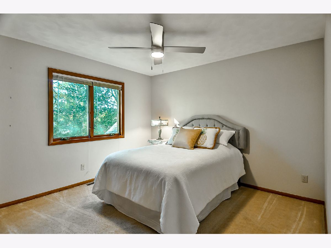
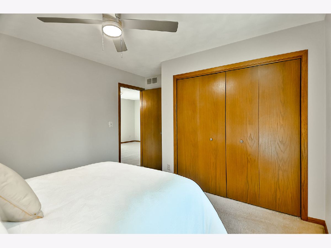
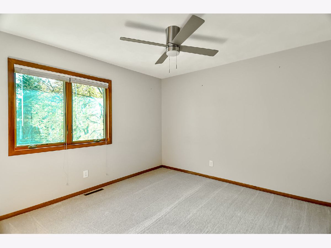
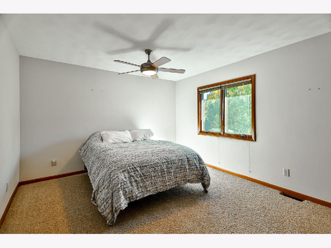
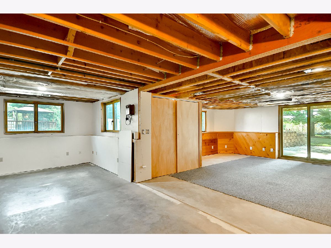
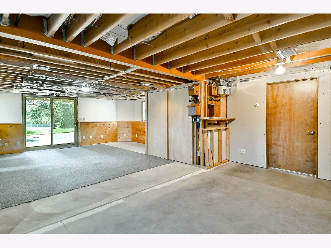
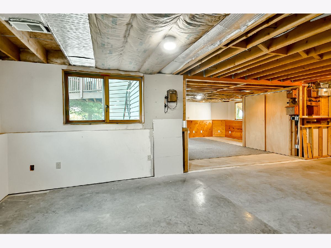
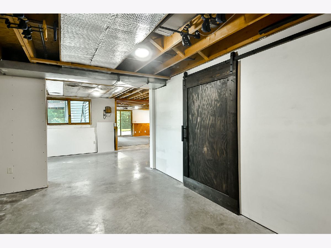
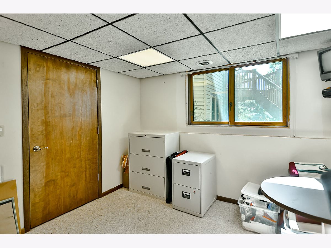
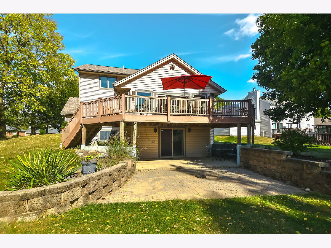
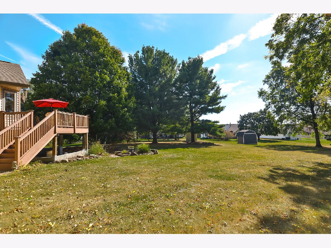
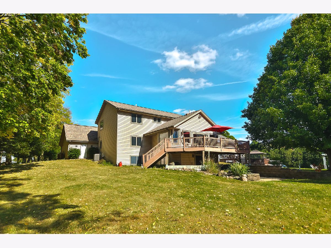
Room Specifics
Total Bedrooms: 4
Bedrooms Above Ground: 4
Bedrooms Below Ground: 0
Dimensions: —
Floor Type: —
Dimensions: —
Floor Type: —
Dimensions: —
Floor Type: —
Full Bathrooms: 3
Bathroom Amenities: Double Sink
Bathroom in Basement: 0
Rooms: —
Basement Description: —
Other Specifics
| 3 | |
| — | |
| — | |
| — | |
| — | |
| 52.12x201.54x157.86x287.69 | |
| — | |
| — | |
| — | |
| — | |
| Not in DB | |
| — | |
| — | |
| — | |
| — |
Tax History
| Year | Property Taxes |
|---|---|
| 2025 | $7,335 |
Contact Agent
Nearby Similar Homes
Nearby Sold Comparables
Contact Agent
Listing Provided By
EXIT Realty Redefined Maurer Group

