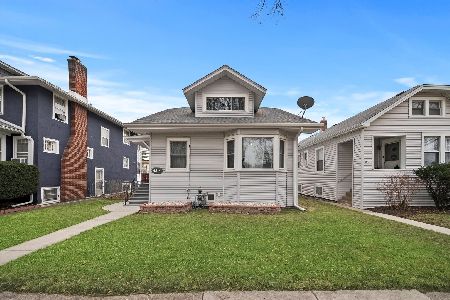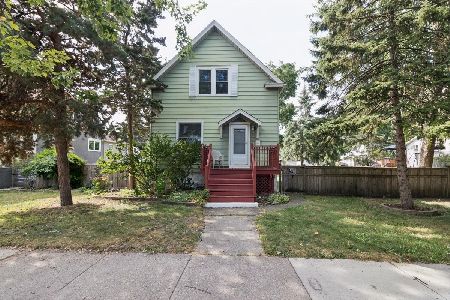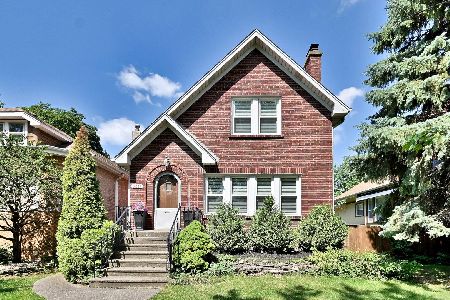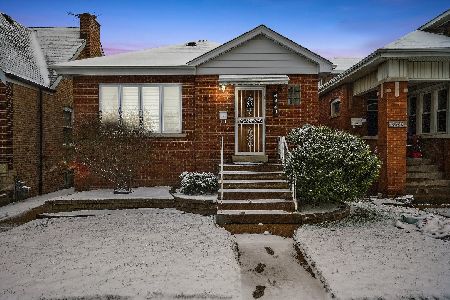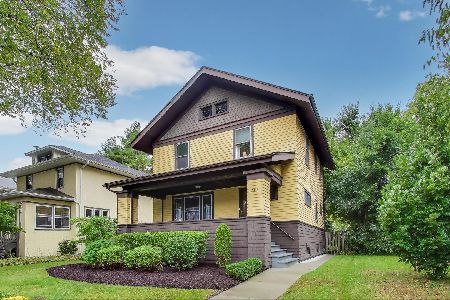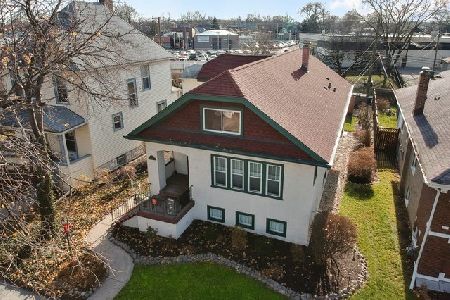6525 34th Street, Berwyn, Illinois 60402
$495,000
|
For Sale
|
|
| Status: | New |
| Sqft: | 2,000 |
| Cost/Sqft: | $248 |
| Beds: | 3 |
| Baths: | 2 |
| Year Built: | 1932 |
| Property Taxes: | $8,109 |
| Days On Market: | 3 |
| Lot Size: | 0,00 |
Description
Gracious & Spacious. Welcome to this charming oversized bungalow nestled in the heart of South Berwyn on a jumbo oversized lot that not only has a lovely back yard but also has an awesome side yard also! This beautifully maintained home features a spacious living room with a cozy fireplace and gleaming hardwood floors that flow seamlessly throughout. Enjoy elegant gatherings in the formal dining room, and cook with ease in the large cabinet kitchen offering plenty of space and natural light. The home boasts three generously sized bedrooms, a spacious ceramic tile bath, and incredible potential with both a full basement and expansive 2nd level primary suite. Finished basement offers a five star bathroom retreat with both a sauna and a steam room. The basement is also fully protected by drain tile, overhead sewer, and a Radon mitigation system. There is a newer, tear off roof on the home as well. The private backyard has both a pergola & a gazebo which is just perfect for relaxing w/family or entertaining guests. Located just steps from the Metra, shopping, dining and transportation, this home combines timeless charm with unbeatable convenience. There's an exterior surveillance camera system for added piece of mind. Don't miss this fantastic opportunity to make life long memories in this fine home.
Property Specifics
| Single Family | |
| — | |
| — | |
| 1932 | |
| — | |
| BUNGALOW | |
| No | |
| — |
| Cook | |
| — | |
| 0 / Not Applicable | |
| — | |
| — | |
| — | |
| 12516239 | |
| 16312270220000 |
Property History
| DATE: | EVENT: | PRICE: | SOURCE: |
|---|---|---|---|
| 1 Jul, 2011 | Sold | $132,000 | MRED MLS |
| 5 May, 2011 | Under contract | $149,900 | MRED MLS |
| — | Last price change | $154,800 | MRED MLS |
| 15 Jan, 2011 | Listed for sale | $175,000 | MRED MLS |
| 15 Sep, 2015 | Sold | $210,000 | MRED MLS |
| 12 Jun, 2015 | Under contract | $229,900 | MRED MLS |
| 28 Mar, 2015 | Listed for sale | $229,900 | MRED MLS |
| 12 Nov, 2025 | Listed for sale | $495,000 | MRED MLS |
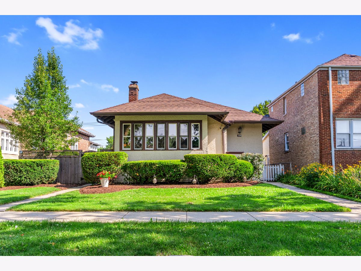
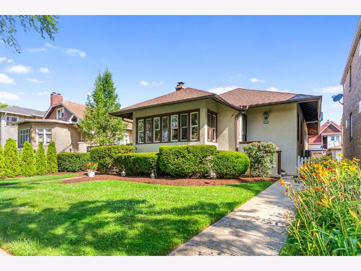
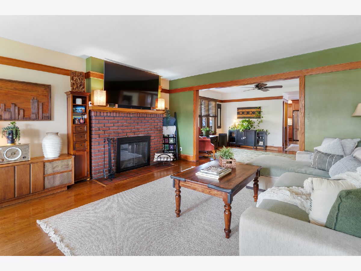
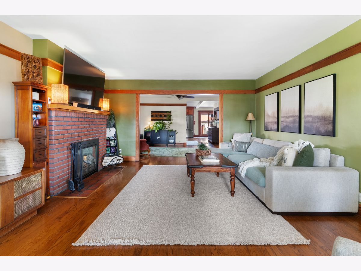
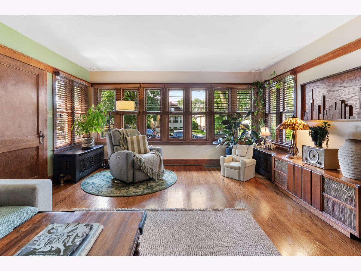
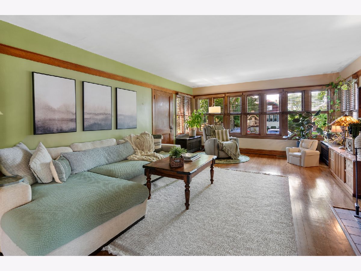
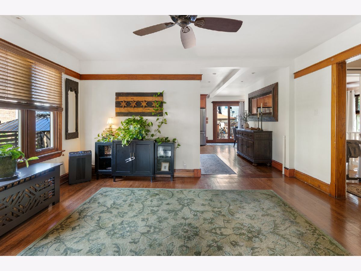
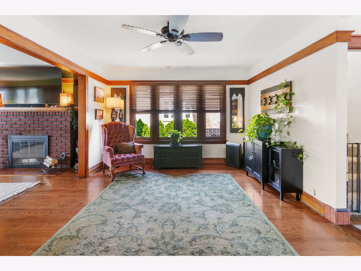
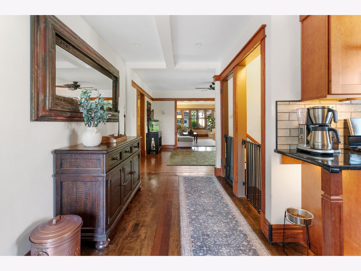
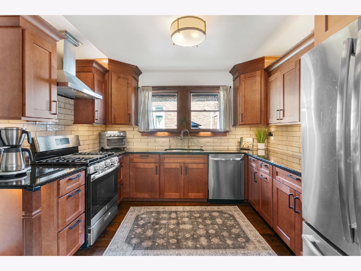
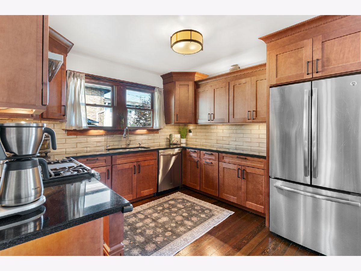
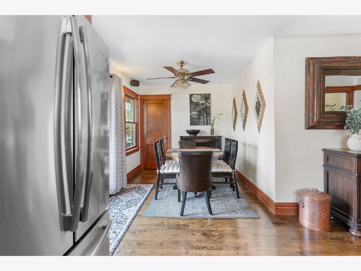
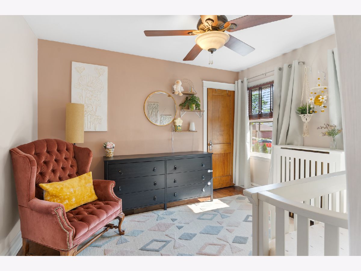
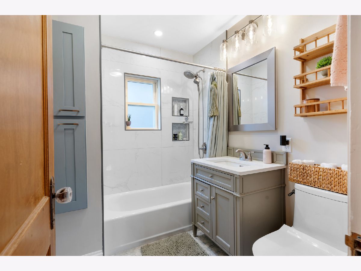
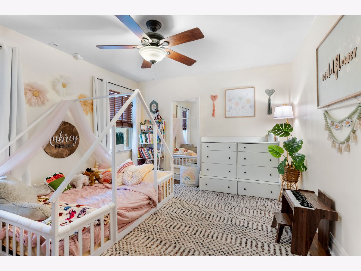
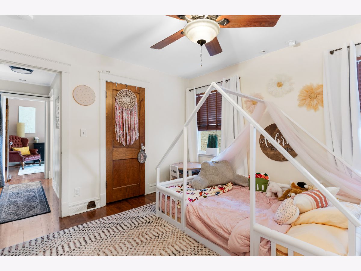
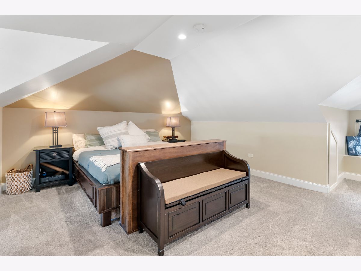
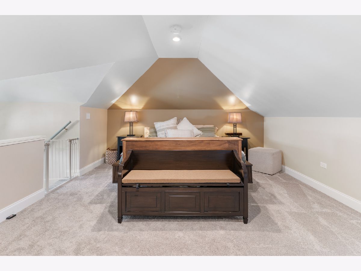
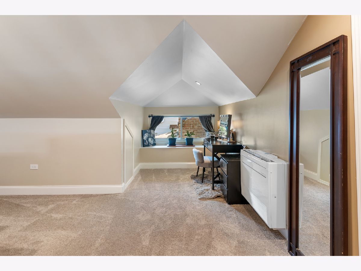
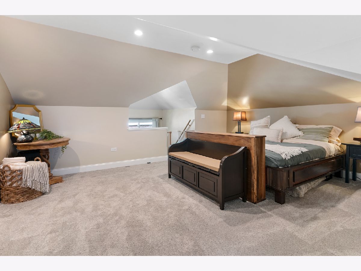
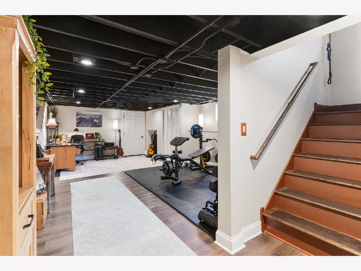
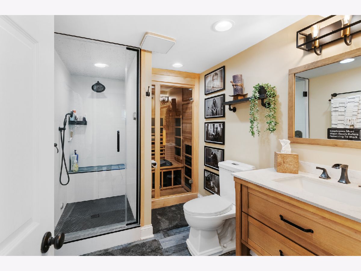
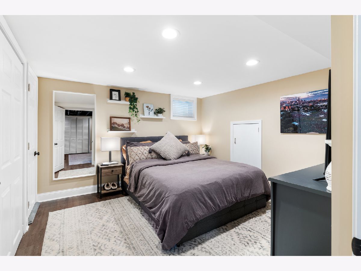
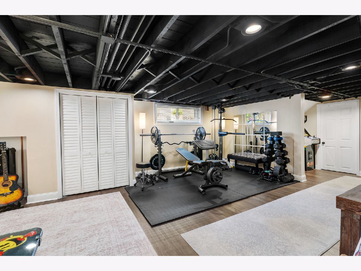
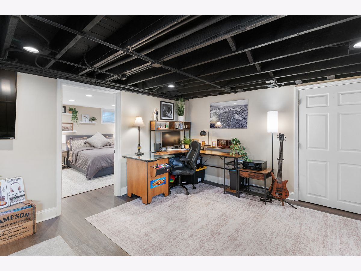
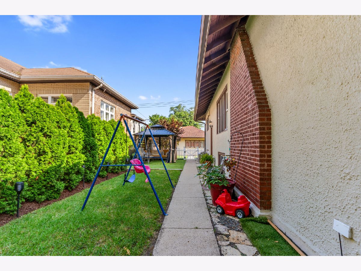
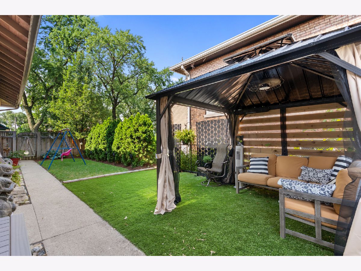
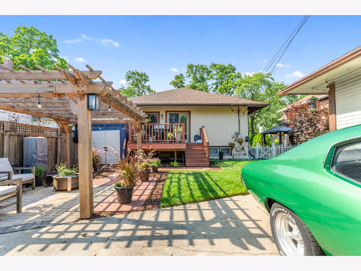
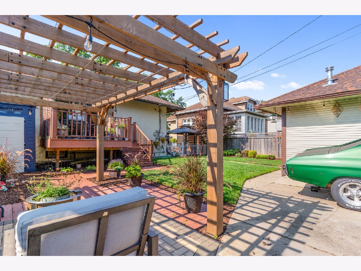
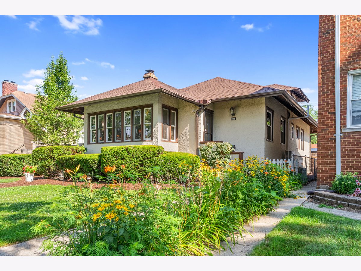
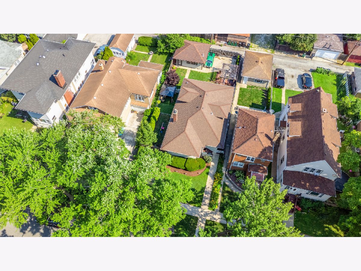
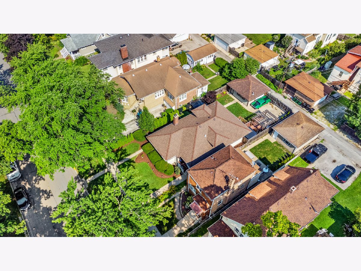
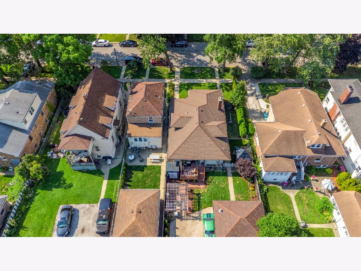
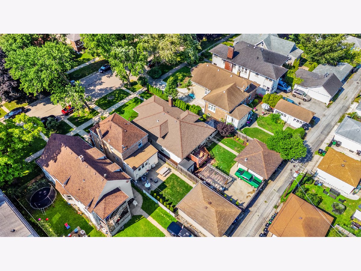
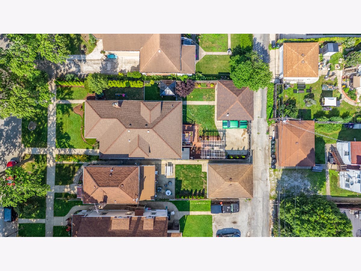
Room Specifics
Total Bedrooms: 4
Bedrooms Above Ground: 3
Bedrooms Below Ground: 1
Dimensions: —
Floor Type: —
Dimensions: —
Floor Type: —
Dimensions: —
Floor Type: —
Full Bathrooms: 2
Bathroom Amenities: —
Bathroom in Basement: 1
Rooms: —
Basement Description: —
Other Specifics
| 2 | |
| — | |
| — | |
| — | |
| — | |
| 50X125 | |
| — | |
| — | |
| — | |
| — | |
| Not in DB | |
| — | |
| — | |
| — | |
| — |
Tax History
| Year | Property Taxes |
|---|---|
| 2011 | $5,127 |
| 2015 | $7,181 |
| 2025 | $8,109 |
Contact Agent
Nearby Similar Homes
Nearby Sold Comparables
Contact Agent
Listing Provided By
RE/MAX Partners

