653 Downing Street, Elburn, Illinois 60119
$400,000
|
For Sale
|
|
| Status: | Contingent |
| Sqft: | 2,739 |
| Cost/Sqft: | $146 |
| Beds: | 4 |
| Baths: | 3 |
| Year Built: | 1999 |
| Property Taxes: | $10,748 |
| Days On Market: | 22 |
| Lot Size: | 0,26 |
Description
Welcome to 653 Downing Street in highly sought-after Elburn! A charming front porch sets the tone as you step into a warm and inviting entryway that opens to spacious living and dining rooms-ideal for entertaining or everyday living. The expansive kitchen is a chef's dream, featuring an island, 42" white cabinets, hardwood floors, stainless-steel appliances, and an eating area with sliding glass doors that lead to the backyard. It flows seamlessly into the cozy family room with a gas fireplace, creating the perfect gathering space. Convenience abounds with a first-floor laundry room offering plenty of storage and direct access to the backyard. Upstairs, a vaulted-ceiling loft provides flexibility for a home office, playroom, or lounge. The master suite includes a generous bedroom, large bathroom with double sinks, soaking tub, separate shower, and a walk-in closet. Three additional spacious bedrooms with ample closets share a full bath. The finished basement expands your living space with a recreation room, bonus room, and a large storage area with crawl space. Outside, enjoy a fully fenced yard complete with a brick paver patio, firepit, and pergola-perfect for outdoor entertaining. With no neighbors directly next to you and open views of multi-acre green space, you'll appreciate both privacy and a true sense of openness. Offering over 2,700 sq. ft. of living space, this home beautifully combines comfort, style, and functionality.
Property Specifics
| Single Family | |
| — | |
| — | |
| 1999 | |
| — | |
| — | |
| No | |
| 0.26 |
| Kane | |
| — | |
| 0 / Not Applicable | |
| — | |
| — | |
| — | |
| 12485606 | |
| 0832380004 |
Nearby Schools
| NAME: | DISTRICT: | DISTANCE: | |
|---|---|---|---|
|
Grade School
John Stewart Elementary School |
302 | — | |
|
Middle School
Harter Middle School |
302 | Not in DB | |
|
High School
Kaneland High School |
302 | Not in DB | |
Property History
| DATE: | EVENT: | PRICE: | SOURCE: |
|---|---|---|---|
| 27 Apr, 2018 | Sold | $278,000 | MRED MLS |
| 11 Mar, 2018 | Under contract | $278,888 | MRED MLS |
| 8 Mar, 2018 | Listed for sale | $278,888 | MRED MLS |
| 6 Oct, 2025 | Under contract | $400,000 | MRED MLS |
| 6 Oct, 2025 | Listed for sale | $400,000 | MRED MLS |
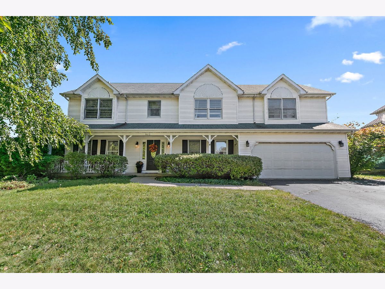
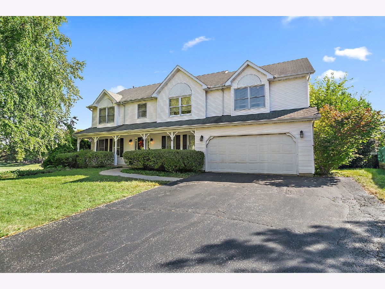
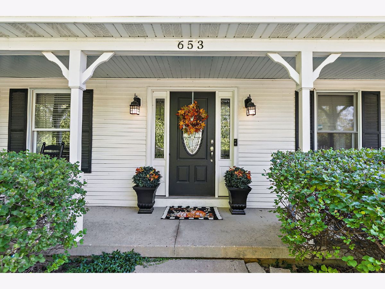
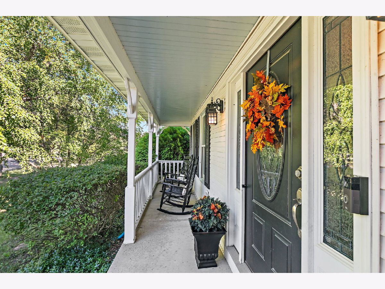
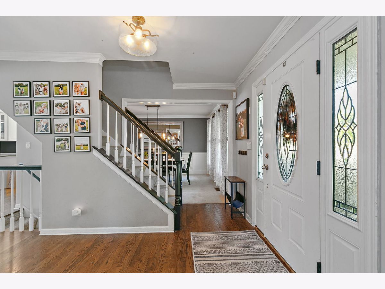
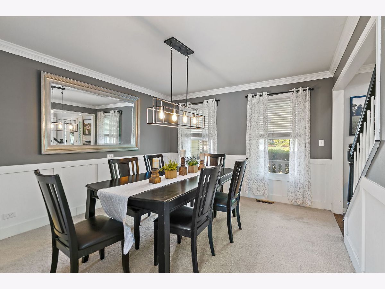
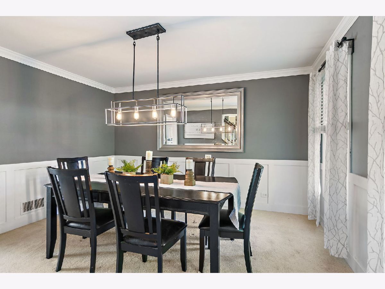
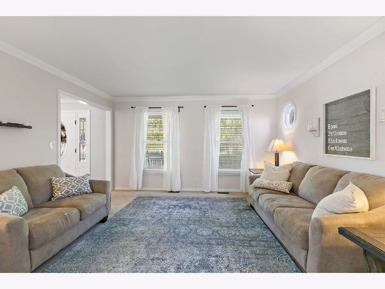
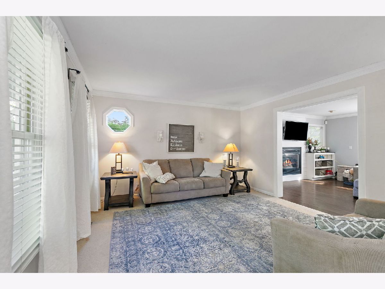
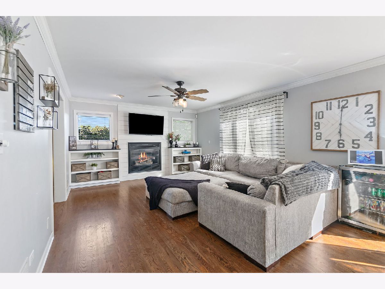
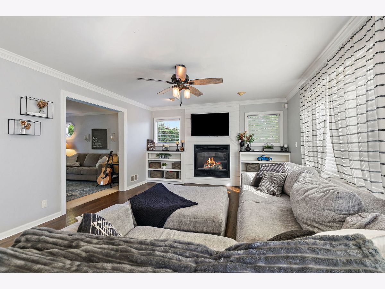
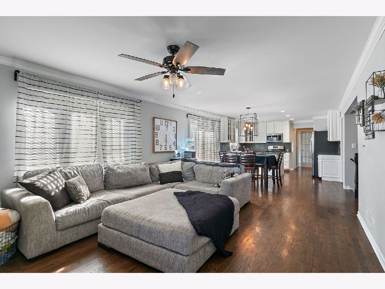
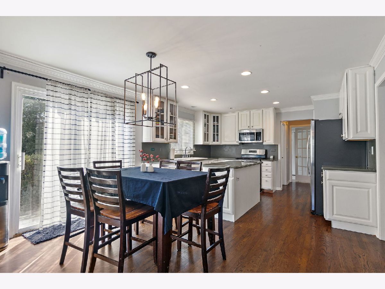
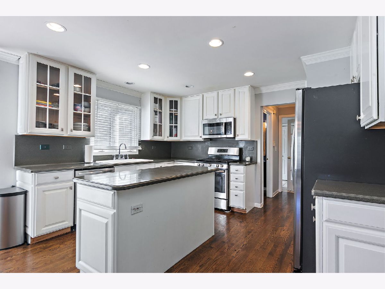
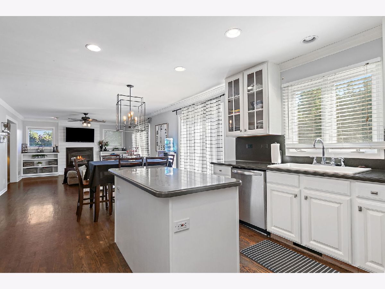
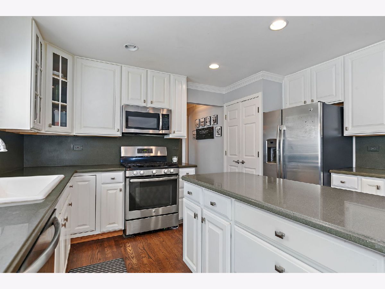
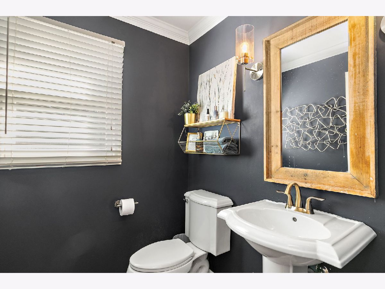
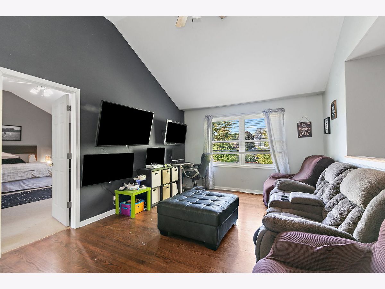
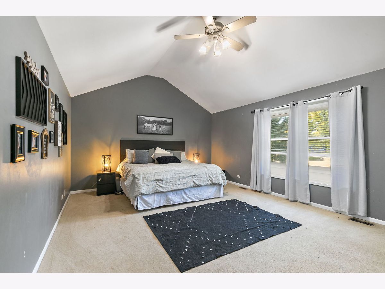
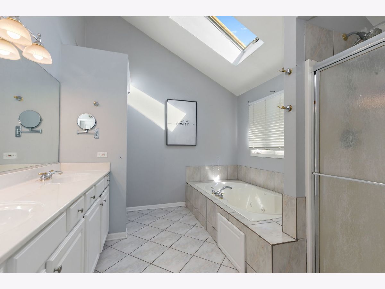
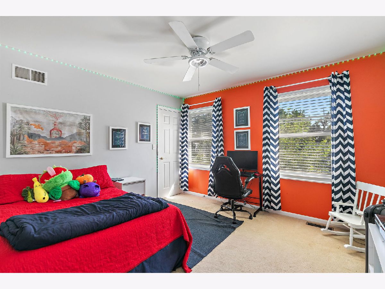
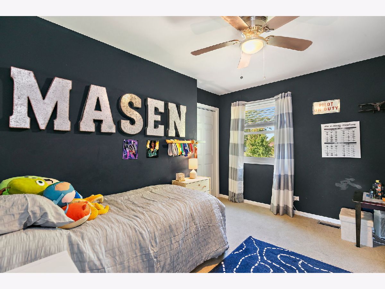
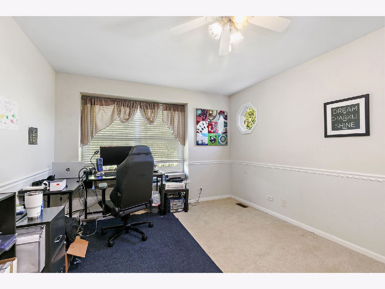
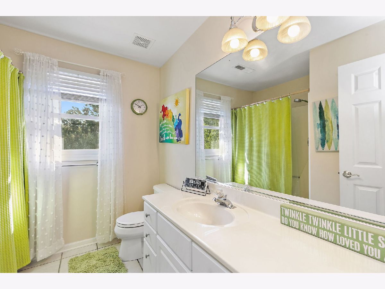
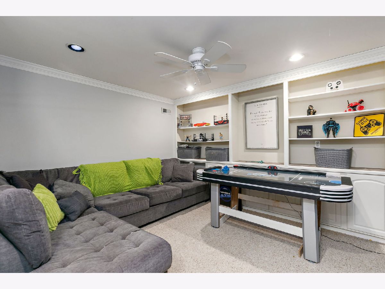
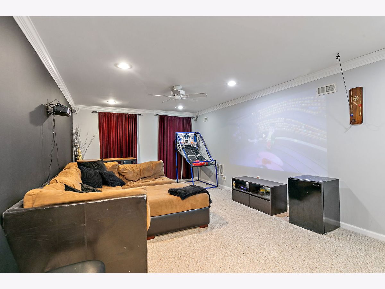
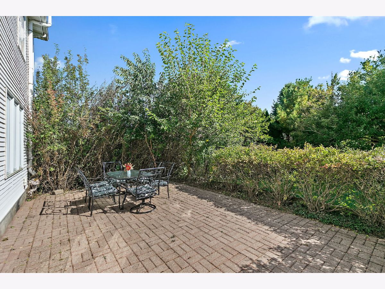
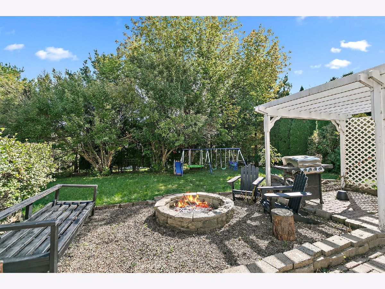
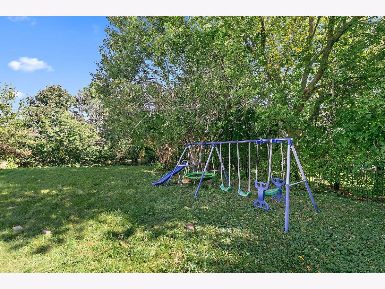
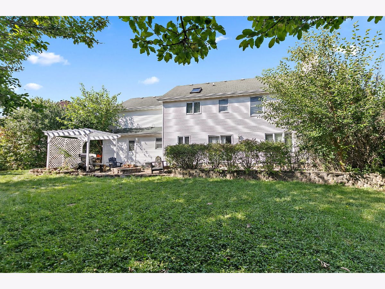
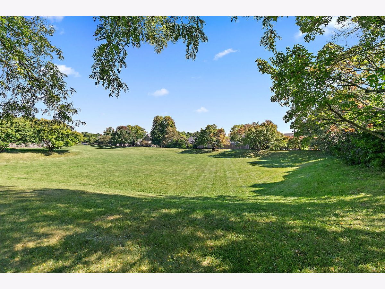
Room Specifics
Total Bedrooms: 4
Bedrooms Above Ground: 4
Bedrooms Below Ground: 0
Dimensions: —
Floor Type: —
Dimensions: —
Floor Type: —
Dimensions: —
Floor Type: —
Full Bathrooms: 3
Bathroom Amenities: Whirlpool,Separate Shower,Double Sink
Bathroom in Basement: 0
Rooms: —
Basement Description: —
Other Specifics
| 2 | |
| — | |
| — | |
| — | |
| — | |
| 70X144X103X128 | |
| — | |
| — | |
| — | |
| — | |
| Not in DB | |
| — | |
| — | |
| — | |
| — |
Tax History
| Year | Property Taxes |
|---|---|
| 2018 | $10,056 |
| 2025 | $10,748 |
Contact Agent
Contact Agent
Listing Provided By
Compass


