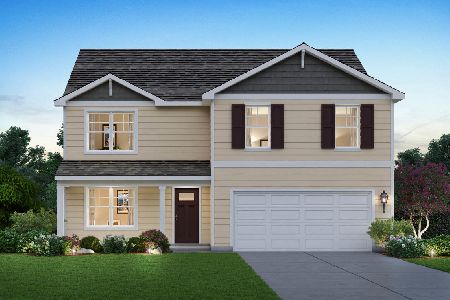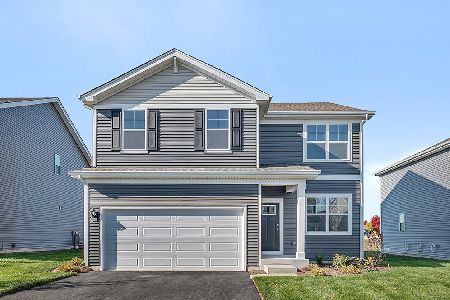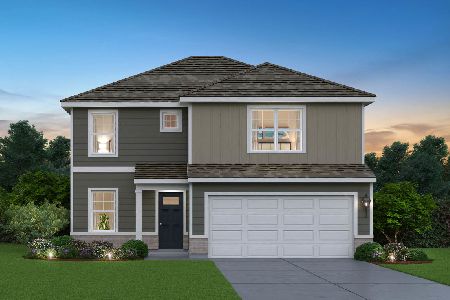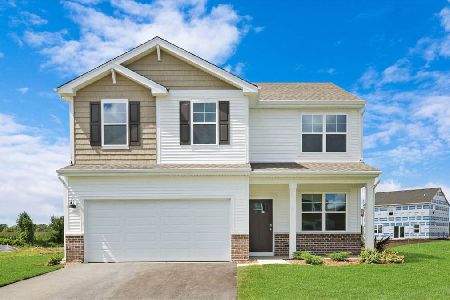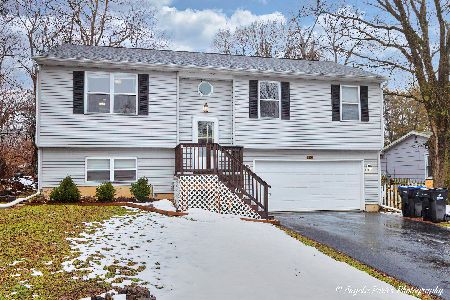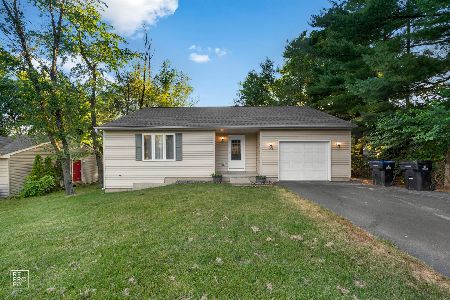6565 Walnut Court, Wonder Lake, Illinois 60097
$471,990
|
For Sale
|
|
| Status: | Price Change |
| Sqft: | 2,600 |
| Cost/Sqft: | $182 |
| Beds: | 4 |
| Baths: | 3 |
| Year Built: | 2025 |
| Property Taxes: | $0 |
| Days On Market: | 69 |
| Lot Size: | 0,00 |
Description
Imagine yourself sitting on your front porch at 6565 Walnut Ct, Wonder Lake, Illinois, a beautiful new home for sale in our Stonewater community. This home will be ready for a Spring 2026 move-in! This beautiful cul-de-sac homesite includes a fully sodded yard and a beautiful tree-line in the backyard! The Henley plan offers 2,600 square feet of living space with a flex room, 4 bedrooms, large loft, 2.5 baths, and a 2-car garage. Entertaining will be easy in this open-concept kitchen and family room layout with a large island with an overhang for stools with designer cabinetry with soft close doors & drawers. Additionally, the kitchen features a walk-in pantry, modern stainless-steel appliances, quartz countertops, and easy-to-maintain luxury vinyl plank flooring. More flexible space is waiting upstairs in the 2nd-floor loft, offering unlimited potential to suit your needs, and a full basement offers awesome future finished space & great storage! Enjoy your private getaway with your large primary bedroom and en suite bathroom with a raised height dual sink, quartz top vanity, and walk-in shower. Convenient Upstairs laundry room, 3 additional bedrooms with a full second bath and a linen closet complete the second floor. All Chicago homes include our America's Smart Home Technology. Photos are of similar home and model home. Actual home built may vary.
Property Specifics
| Single Family | |
| — | |
| — | |
| 2025 | |
| — | |
| HENLEY | |
| No | |
| — |
| — | |
| Stonewater | |
| 44 / Monthly | |
| — | |
| — | |
| — | |
| 12515012 | |
| 0920378018 |
Nearby Schools
| NAME: | DISTRICT: | DISTANCE: | |
|---|---|---|---|
|
Grade School
Harrison Elementary School |
36 | — | |
|
Middle School
Harrison Elementary School |
36 | Not in DB | |
|
High School
Mchenry Campus |
156 | Not in DB | |
Property History
| DATE: | EVENT: | PRICE: | SOURCE: |
|---|---|---|---|
| — | Last price change | $469,990 | MRED MLS |
| 19 Nov, 2025 | Listed for sale | $469,990 | MRED MLS |
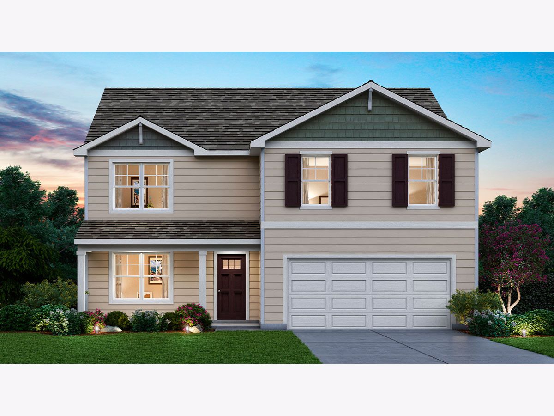
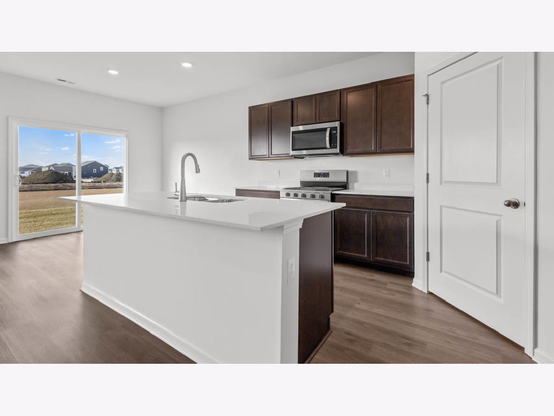
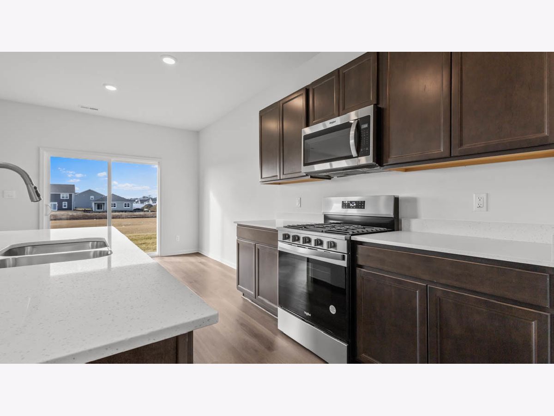
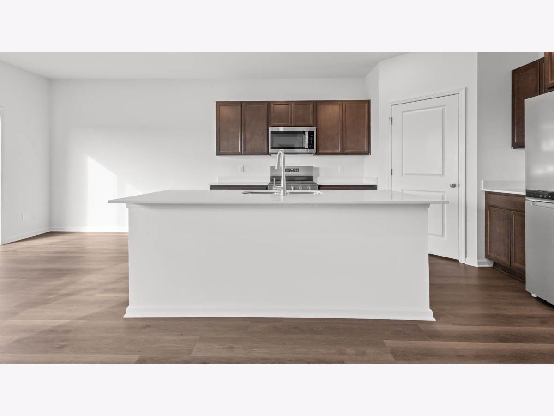
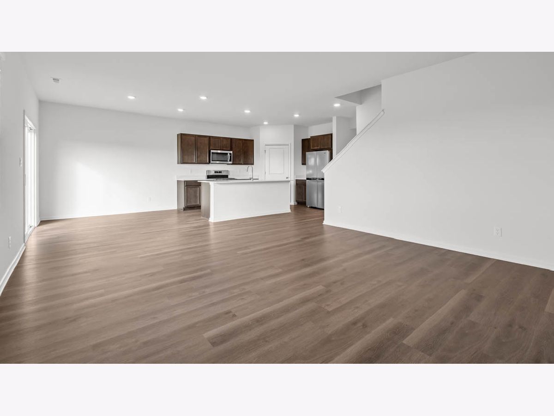
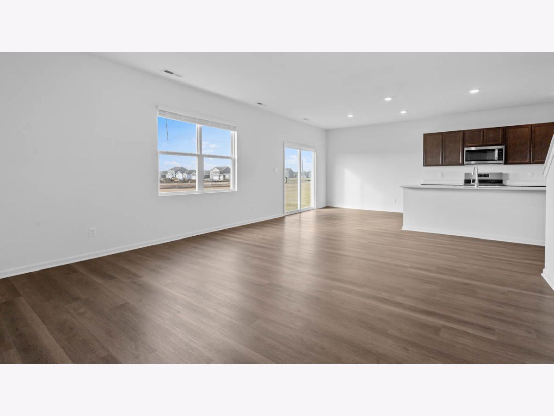

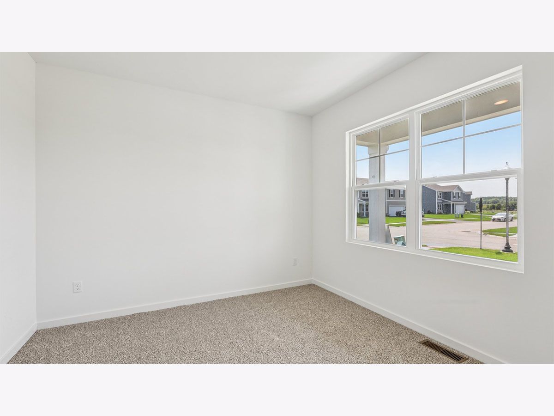

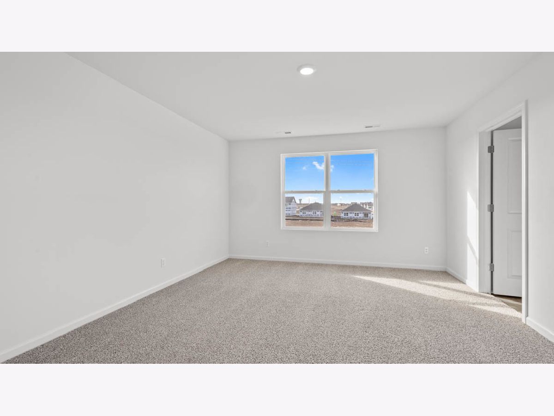
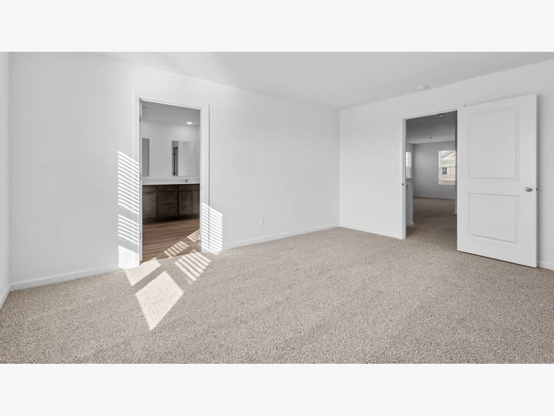
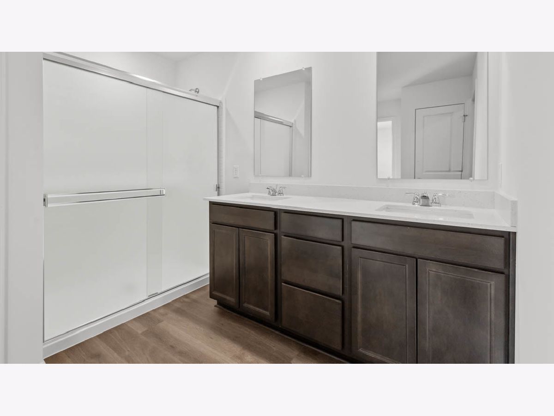
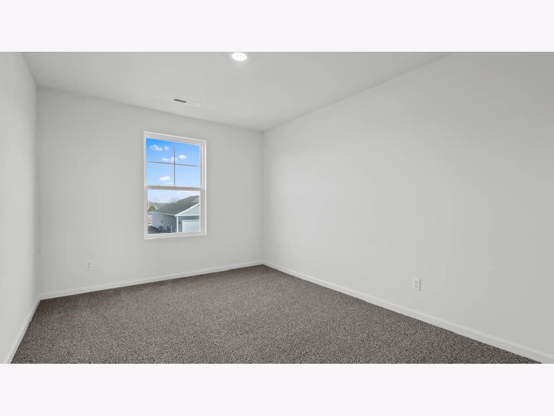


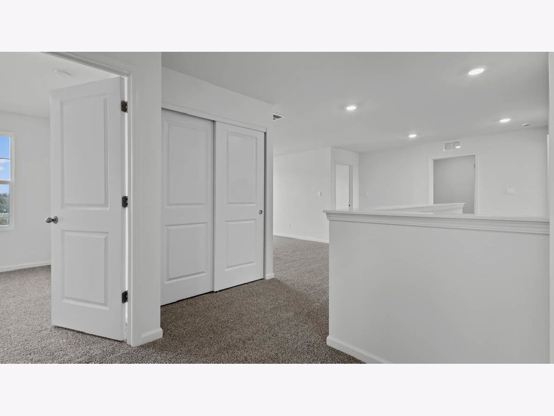






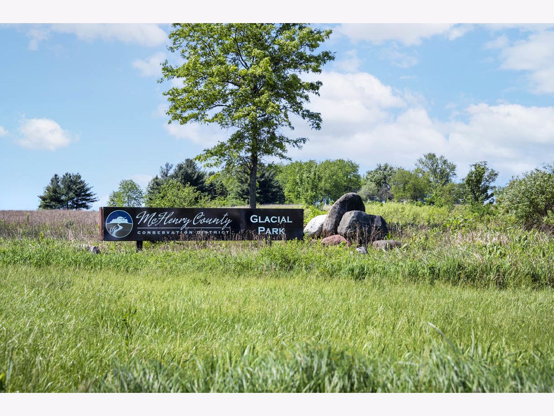


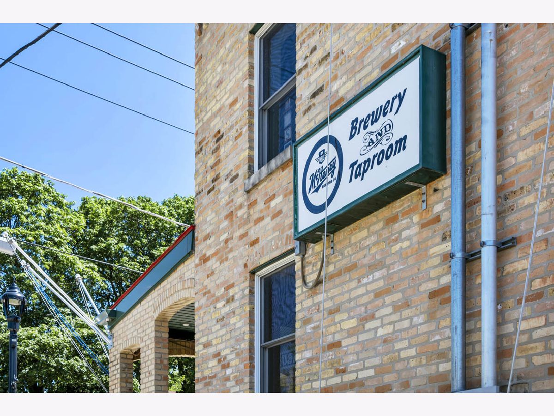








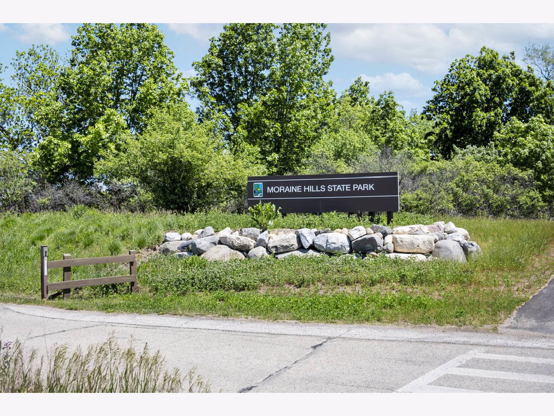
Room Specifics
Total Bedrooms: 4
Bedrooms Above Ground: 4
Bedrooms Below Ground: 0
Dimensions: —
Floor Type: —
Dimensions: —
Floor Type: —
Dimensions: —
Floor Type: —
Full Bathrooms: 3
Bathroom Amenities: Double Sink
Bathroom in Basement: 0
Rooms: —
Basement Description: —
Other Specifics
| 2 | |
| — | |
| — | |
| — | |
| — | |
| 51X120X106X141 | |
| — | |
| — | |
| — | |
| — | |
| Not in DB | |
| — | |
| — | |
| — | |
| — |
Tax History
| Year | Property Taxes |
|---|
Contact Agent
Nearby Similar Homes
Nearby Sold Comparables
Contact Agent
Listing Provided By
Daynae Gaudio

