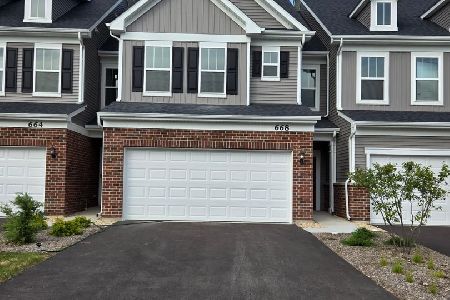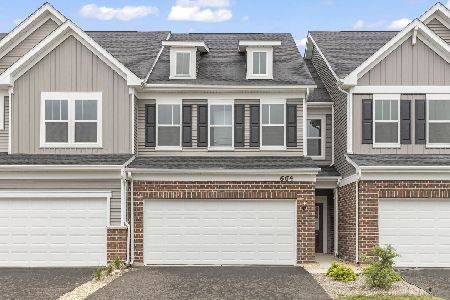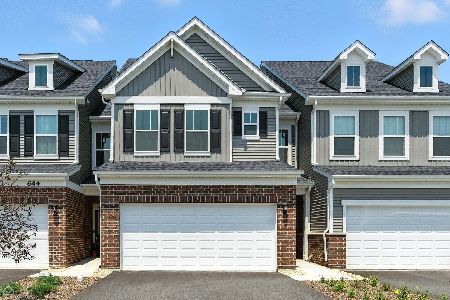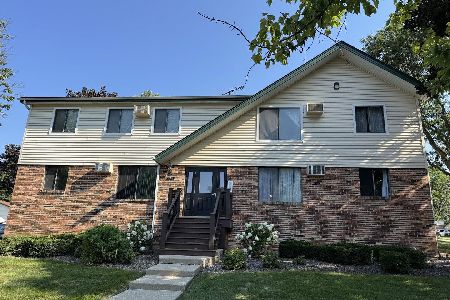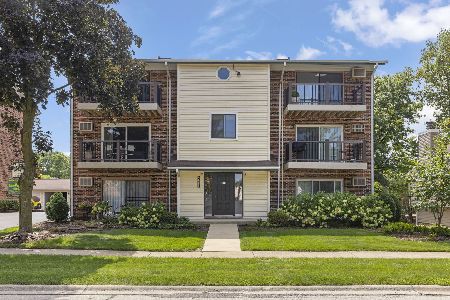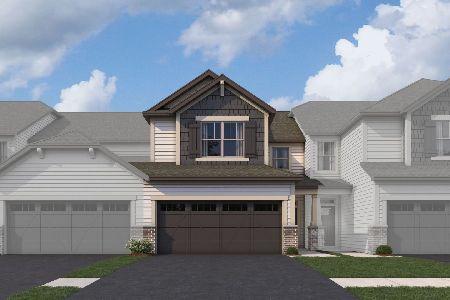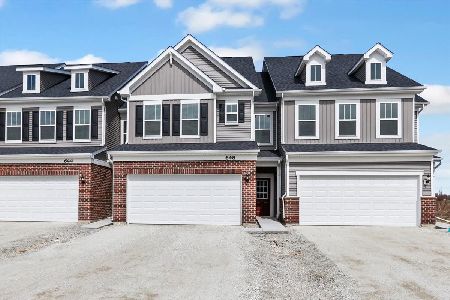660 Switchgrass Way, Bolingbrook, Illinois 60490
$439,449
|
For Sale
|
|
| Status: | Active |
| Sqft: | 2,097 |
| Cost/Sqft: | $210 |
| Beds: | 2 |
| Baths: | 3 |
| Year Built: | 2025 |
| Property Taxes: | $0 |
| Days On Market: | 8 |
| Lot Size: | 0,00 |
Description
Brand-New, newly built in 2025 Townhome in Bolingbrook's Sought-After Townes at Sawgrass. Welcome to your dream home in the newly developed Townes at Sawgrass subdivision! This elegant two-bedroom, two-and-a-half bathroom townhome, just completed in 2025, offers just under 2,100 square feet of thoughtfully designed living space. Situated within the highly acclaimed Neuqua Valley District 204, this home is perfect for those seeking modern comfort and top-tier educational opportunities. Inside, you'll find a beautifully appointed interior featuring white wood shaker cabinets, sleek stainless steel appliances, a crisp white backsplash tile, and elegant quartz countertops. The home also boasts stylish wrought iron spindles along the staircase, adding a touch of elegance, and also includes an upgraded sunroom-perfect for relaxing with a view of the outdoors. To top it all off, the home is equipped with a smart home technology package, including a video doorbell system, upgraded thermostat, and a smart garage door opener for modern convenience. For golf enthusiasts, the Bolingbrook Golf Club is just a short drive away. Plus, you're conveniently about two miles from the shopping and dining hub at Route 59 and 111th Street-close to grocery stores, Starbucks, Target, and the upcoming Woodman's. Come and experience the charm and convenience of a brand-new home in Bolingbrook-this townhome is ready to welcome you!
Property Specifics
| Condos/Townhomes | |
| 2 | |
| — | |
| 2025 | |
| — | |
| ASHTON | |
| No | |
| — |
| Will | |
| Townes At Sawgrass | |
| 297 / Monthly | |
| — | |
| — | |
| — | |
| 12458192 | |
| 0701232020500000 |
Nearby Schools
| NAME: | DISTRICT: | DISTANCE: | |
|---|---|---|---|
|
Grade School
Builta Elementary School |
204 | — | |
|
Middle School
Crone Middle School |
204 | Not in DB | |
|
High School
Neuqua Valley High School |
204 | Not in DB | |
Property History
| DATE: | EVENT: | PRICE: | SOURCE: |
|---|---|---|---|
| 29 Aug, 2025 | Listed for sale | $439,449 | MRED MLS |
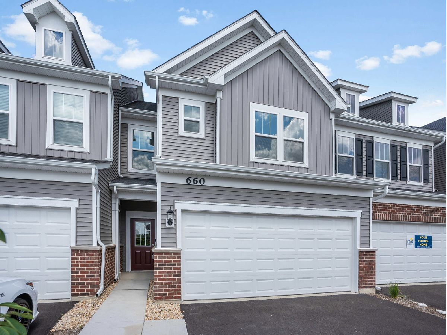
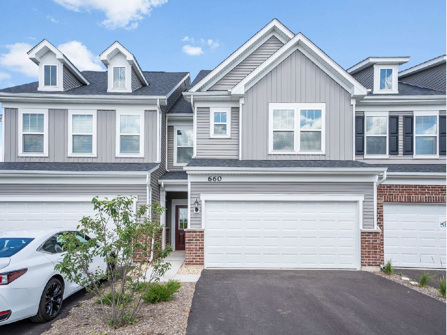
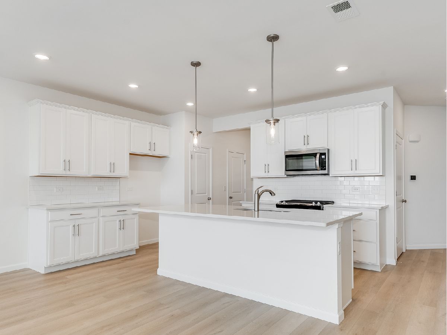
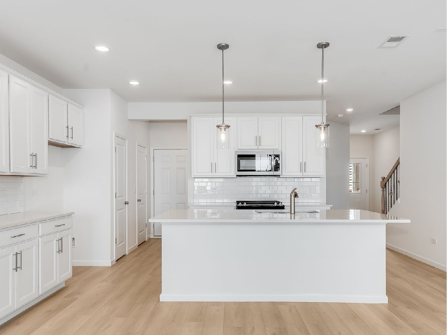
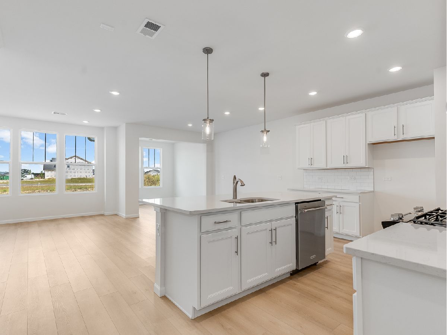
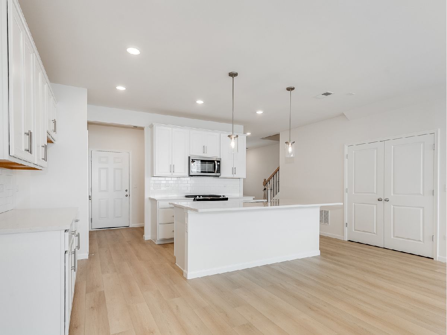
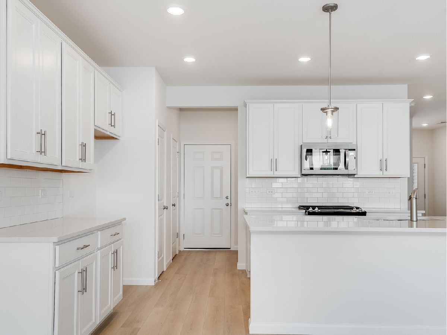
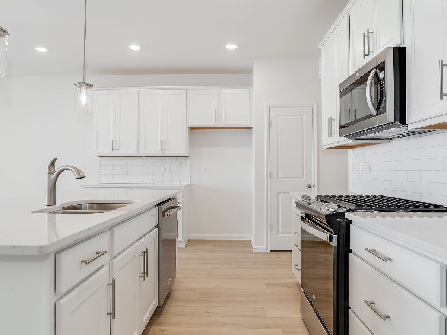
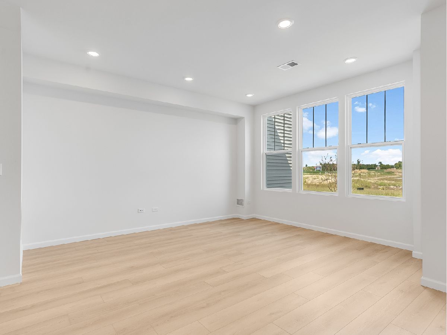
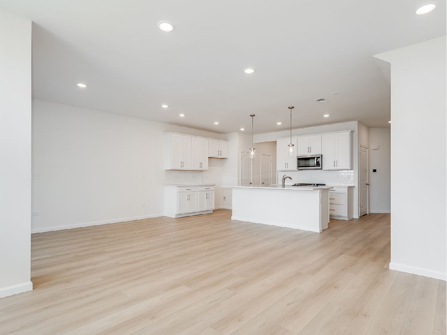
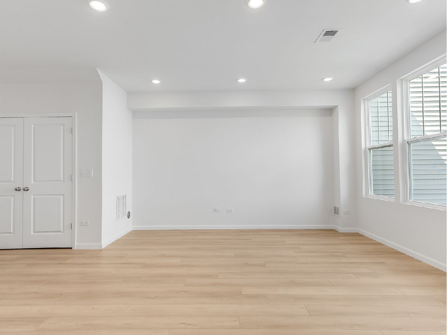
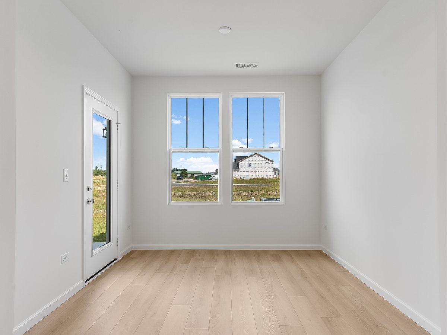
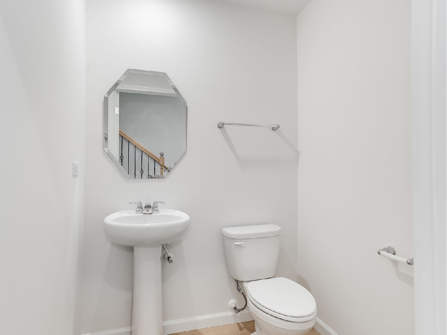
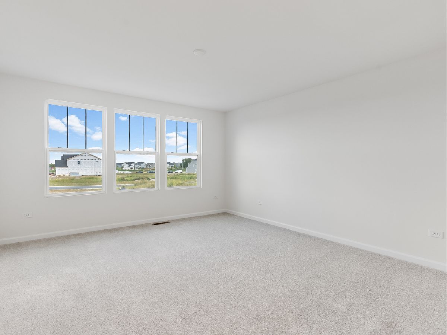
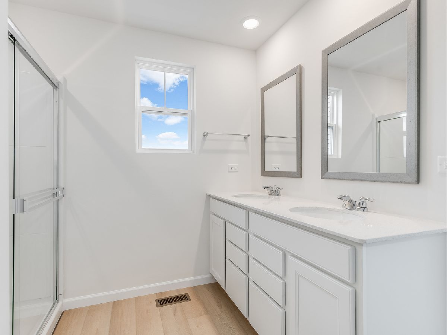
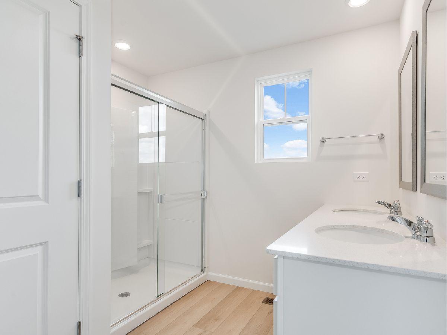
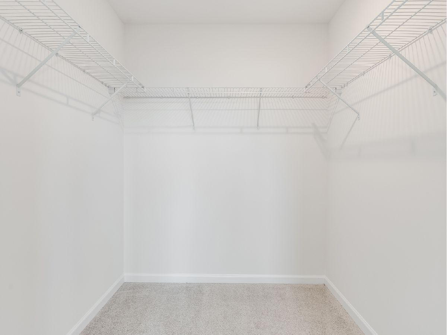
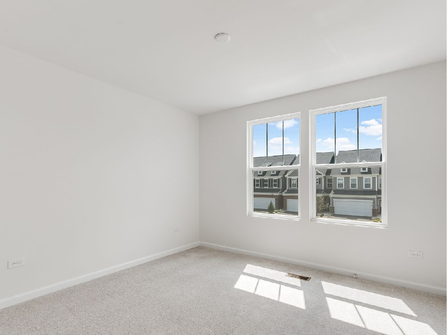
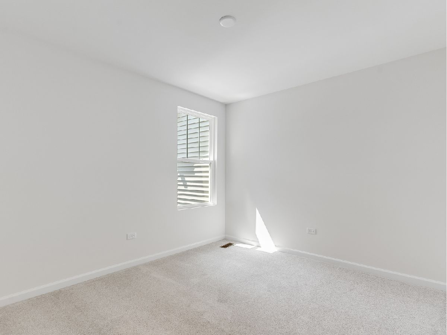
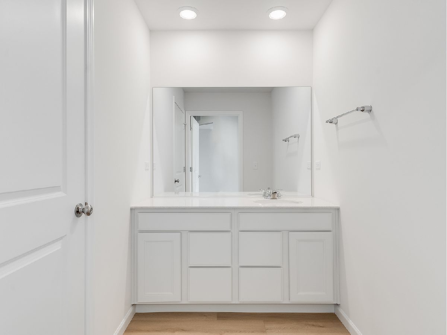
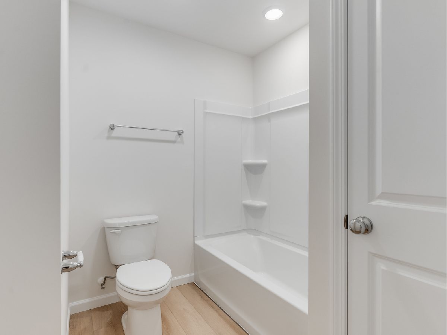
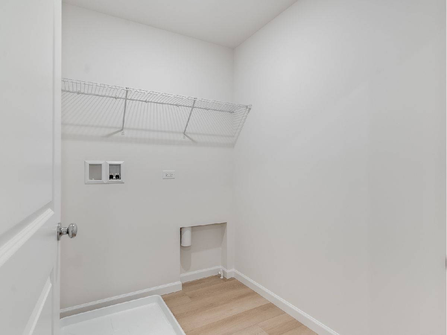
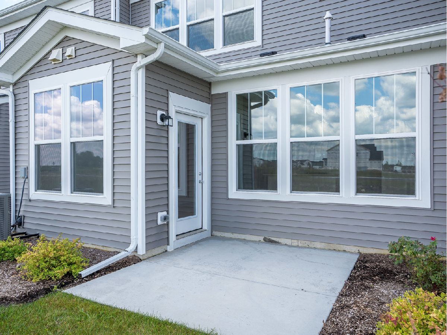
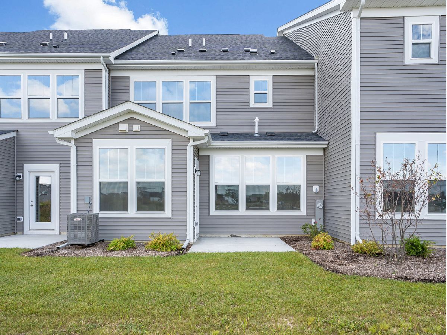
Room Specifics
Total Bedrooms: 2
Bedrooms Above Ground: 2
Bedrooms Below Ground: 0
Dimensions: —
Floor Type: —
Full Bathrooms: 3
Bathroom Amenities: Separate Shower,Double Sink
Bathroom in Basement: 0
Rooms: —
Basement Description: —
Other Specifics
| 2 | |
| — | |
| — | |
| — | |
| — | |
| 24X75 | |
| — | |
| — | |
| — | |
| — | |
| Not in DB | |
| — | |
| — | |
| — | |
| — |
Tax History
| Year | Property Taxes |
|---|
Contact Agent
Nearby Similar Homes
Nearby Sold Comparables
Contact Agent
Listing Provided By
john greene, Realtor

