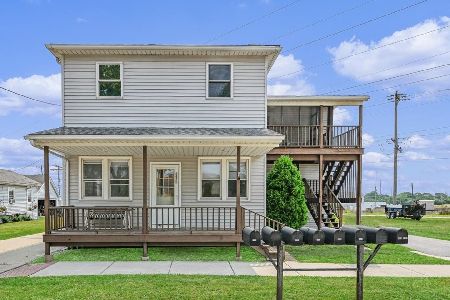6614 Kane Avenue, Hodgkins, Illinois 60525
$479,900
|
For Sale
|
|
| Status: | Active |
| Sqft: | 2,318 |
| Cost/Sqft: | $207 |
| Beds: | 4 |
| Baths: | 2 |
| Year Built: | 1986 |
| Property Taxes: | $8,935 |
| Days On Market: | 158 |
| Lot Size: | 0,00 |
Description
This well-maintained home offers comfortable living with thoughtful updates throughout. Enter through the impressive large foyer featuring elegant ceramic flooring, guest closet and beautiful chandelier that sets a welcoming tone. The main level includes a spacious living room and dining room, along with a fully updated kitchen equipped with modern appliances. The second floor houses three large bedrooms with hardwood floors and generously-sized hall bathroom with double vanity sinks, convenient walk-in shower, ceramic floor and recessed lights. Versatile lower level with spacious bedroom, recreation room with woodburning stone fireplace, Full bath with double sink and walk-in shower plus sliding glass door to paver patio. Basement is finished with an additional bedroom, bonus room plus a cozy sitting room. Laundry room w/slop sink. Detached two car garage, fenced yard plus above ground pool. Lower level bath 2025, Kitchen 2023, Boiler 2022, Air conditioner 2021, Hot water heater 2020, Hardwood floors refinished 2020 Roof 2007. Minutes from shopping and expressways! Village of Hodgkins offers a residential tax rebate program!
Property Specifics
| Single Family | |
| — | |
| — | |
| 1986 | |
| — | |
| — | |
| No | |
| — |
| Cook | |
| — | |
| — / Not Applicable | |
| — | |
| — | |
| — | |
| 12439841 | |
| 18221120180000 |
Nearby Schools
| NAME: | DISTRICT: | DISTANCE: | |
|---|---|---|---|
|
Grade School
Hodgkins Elementary School |
105 | — | |
|
Middle School
Wm F Gurrie Middle School |
105 | Not in DB | |
|
High School
Lyons Twp High School |
204 | Not in DB | |
Property History
| DATE: | EVENT: | PRICE: | SOURCE: |
|---|---|---|---|
| — | Last price change | $490,000 | MRED MLS |
| 18 Aug, 2025 | Listed for sale | $490,000 | MRED MLS |
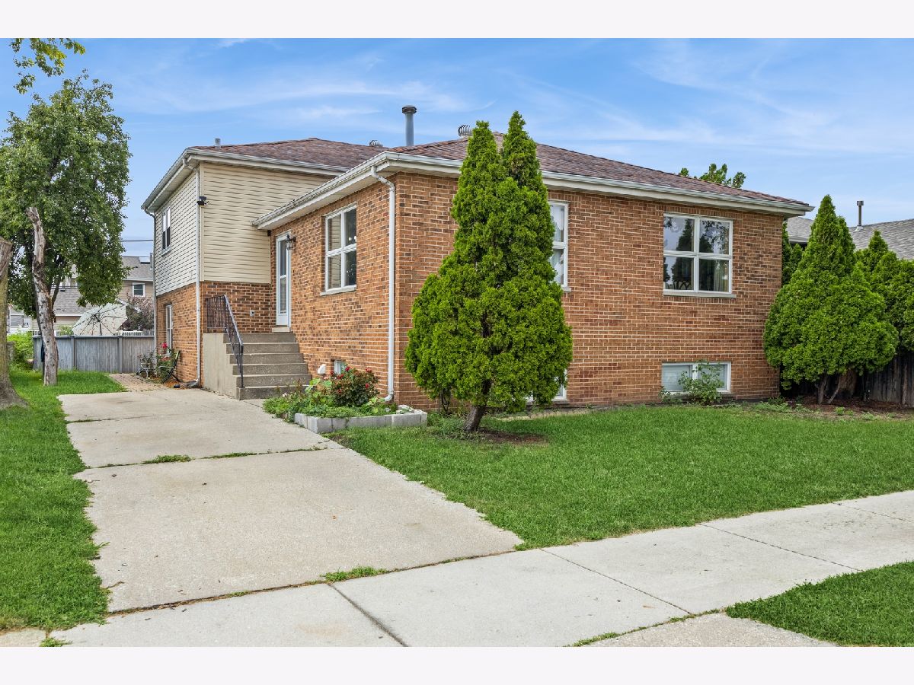



















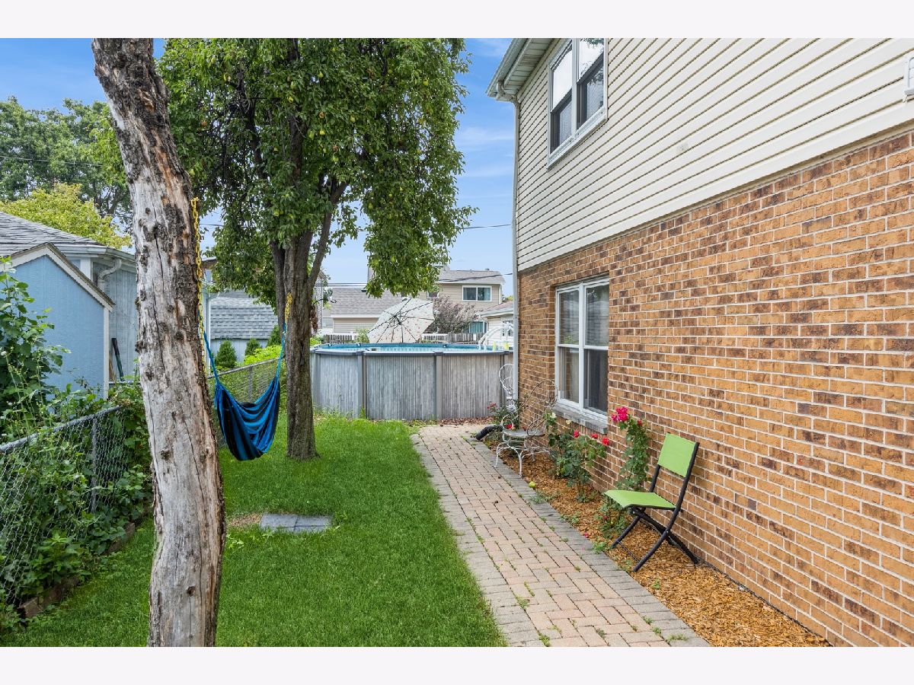
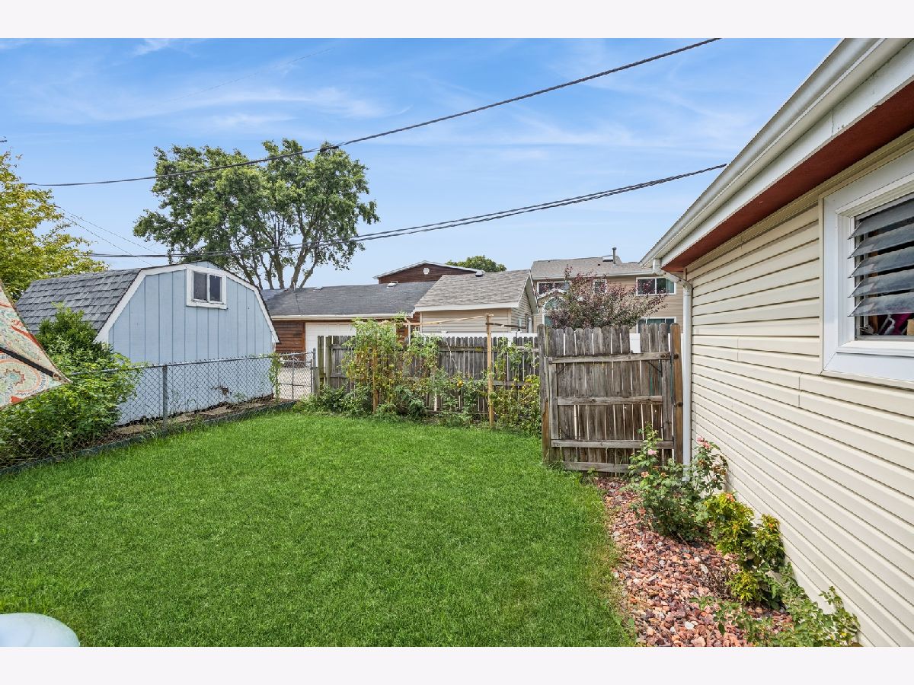
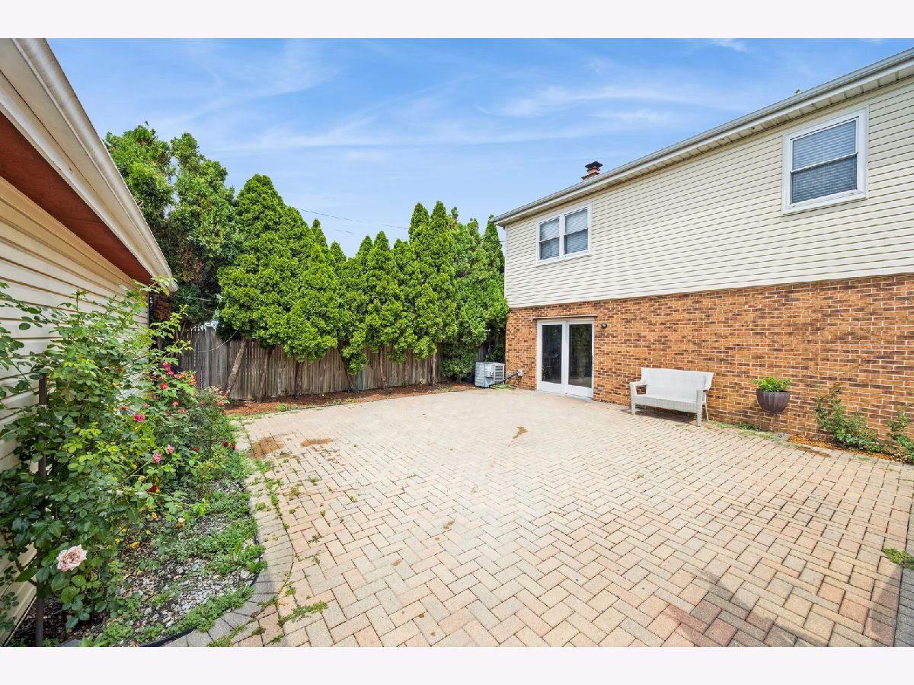
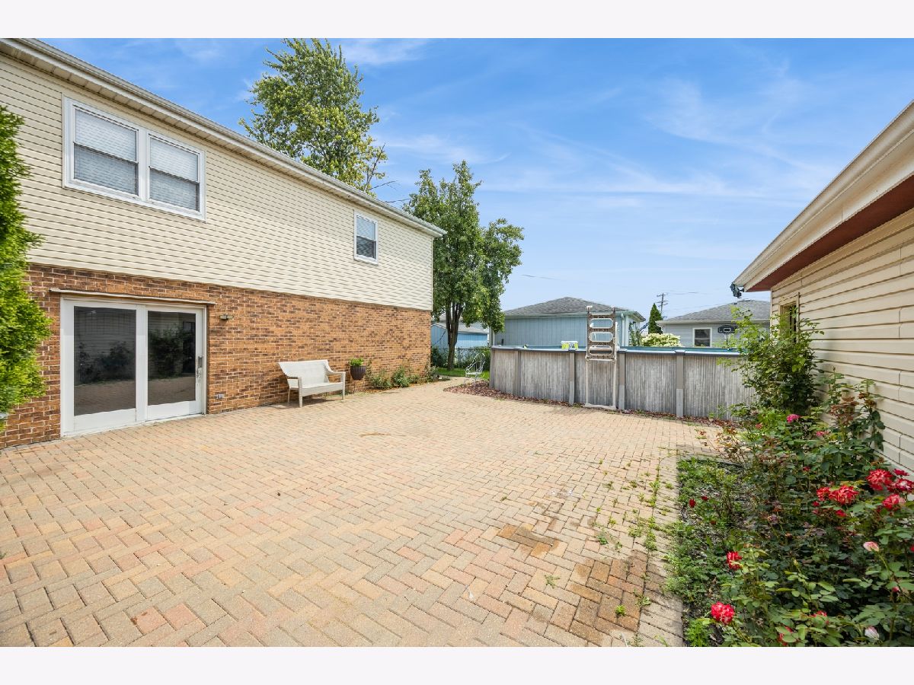
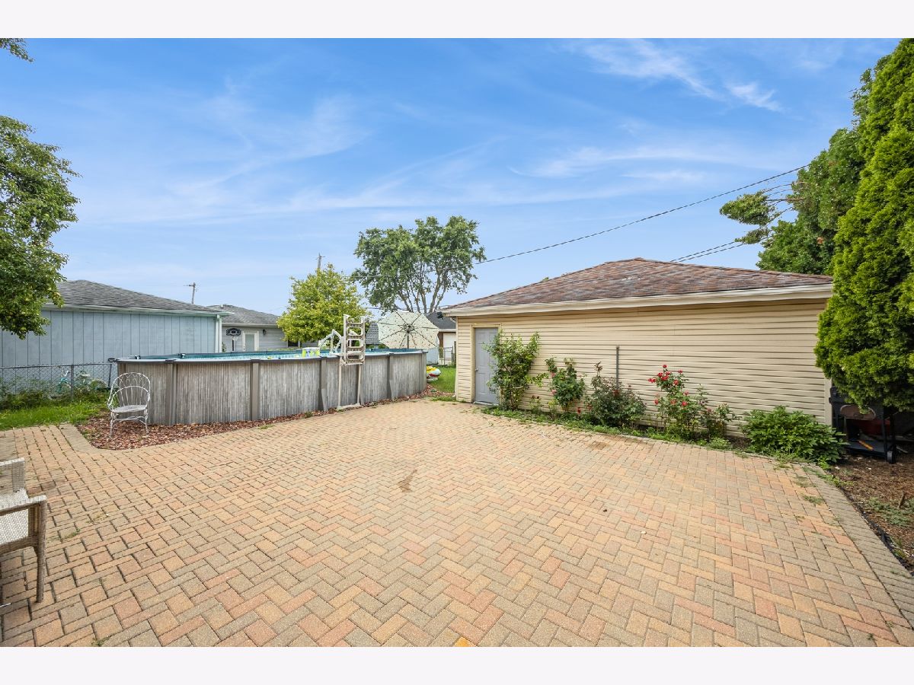





Room Specifics
Total Bedrooms: 5
Bedrooms Above Ground: 4
Bedrooms Below Ground: 1
Dimensions: —
Floor Type: —
Dimensions: —
Floor Type: —
Dimensions: —
Floor Type: —
Dimensions: —
Floor Type: —
Full Bathrooms: 2
Bathroom Amenities: Double Sink
Bathroom in Basement: 0
Rooms: —
Basement Description: —
Other Specifics
| 2 | |
| — | |
| — | |
| — | |
| — | |
| 50 x 125 | |
| — | |
| — | |
| — | |
| — | |
| Not in DB | |
| — | |
| — | |
| — | |
| — |
Tax History
| Year | Property Taxes |
|---|---|
| — | $8,935 |
Contact Agent
Nearby Similar Homes
Nearby Sold Comparables
Contact Agent
Listing Provided By
Berkshire Hathaway HomeServices Starck Real Estate


