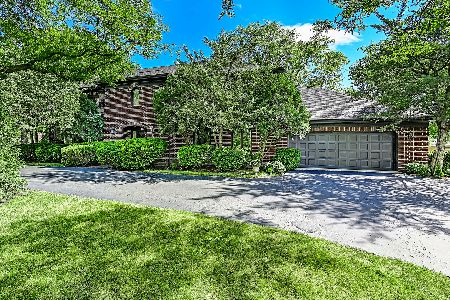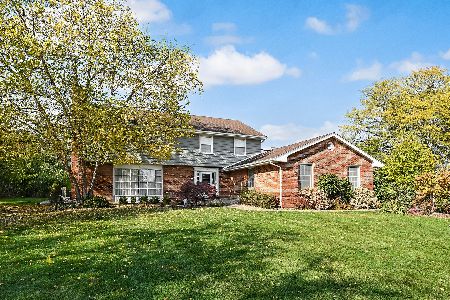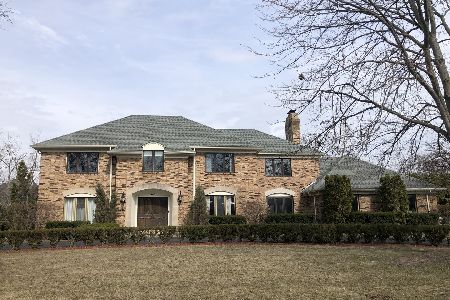6655 Lee Court, Burr Ridge, Illinois 60527
$4,500,000
|
For Sale
|
|
| Status: | Contingent |
| Sqft: | 14,600 |
| Cost/Sqft: | $308 |
| Beds: | 7 |
| Baths: | 13 |
| Year Built: | 2006 |
| Property Taxes: | $43,336 |
| Days On Market: | 69 |
| Lot Size: | 0,00 |
Description
Exquisite, Expansive and Extraordinary! Experience this extravagant Estate in all its glory with over 14,000 sqft of living space, 7 bedroom suites, 9 opulent fireplaces, 3 stories with an attached separate living space, Elevator, walk out lower level and 5 car heated attached garage! Set on over an acre of lush property with trees enveloping the gorgeous yard, this property is truly one of a kind, all in a quiet cul-de-sac in Burr Ridge. Dramatic 2 story entry way with a fireplace set the tone as soon as you enter. First floor features a handsome library space surrounded with wood paneled book shelves and French doors; family room with volume 12 foot ceilings and wall of floor to ceiling windows overlooking wooded yard; pub room with built in bar; formal front room and dining room, gorgeous kitchen will all new upgraded appliances including a Wolf range, 3 dishwashers, and RH light fixtures; stunning sunroom with fancy mosaic tiling! One of the most unique features is the townhome-like suite attached to the home but completely ready for independent living with its own entrance. Perfect for in-laws or live in nanny situation, this part of the home features its own living room, kitchen, laundry, 2 bedrooms and its own walk out lower level. On the second floor, you will find 6 massive bedroom suites, all with large closets and ensuite bathrooms. However, the primary wing is truly fit for a king, measuring over 1800 sqft in size, with its own fireplace, sitting area, 2 large walk in closets with custom built-ins and a beautiful showstopping marble shower and soaking tub, a luxurious start to any day! 3rd floor is fully finished with a fun surprise for the kiddos! True walk out lower level has so much natural light it makes the space feel so open and airy. Featuring a theatre room, kitchen/bar, wine room, rec room and plenty of flex spaces that can be used homeowners needs. Updates include all new kitchen appliances (2 new water heaters, 1 new furnace, Subzero freezer and fridge 3.5 Wolf ovens, 6 top Wolf range with griddle, 2 dishwasher drawers, 1 full size Bosch dishwasher, 2 subzero beverage drawers, wine fridge) and newer roof still has over 20 years warranty. Exterior special features include circle paver drive, 5 car heated attached garage, brand new deck that has steps down to yard, sprinkler system, and beautiful landscape architecture including dense hedges and mature trees that fully enclose the lot. Elm Elementary and Hinsdale Central Highschool.
Property Specifics
| Single Family | |
| — | |
| — | |
| 2006 | |
| — | |
| — | |
| No | |
| — |
| Cook | |
| — | |
| 0 / Not Applicable | |
| — | |
| — | |
| — | |
| 12473268 | |
| 18191030700000 |
Nearby Schools
| NAME: | DISTRICT: | DISTANCE: | |
|---|---|---|---|
|
Grade School
Elm Elementary School |
181 | — | |
|
Middle School
Hinsdale Middle School |
181 | Not in DB | |
|
High School
Hinsdale Central High School |
86 | Not in DB | |
Property History
| DATE: | EVENT: | PRICE: | SOURCE: |
|---|---|---|---|
| 27 Feb, 2014 | Sold | $3,100,000 | MRED MLS |
| 7 Feb, 2014 | Under contract | $3,779,000 | MRED MLS |
| — | Last price change | $3,899,000 | MRED MLS |
| 21 Oct, 2013 | Listed for sale | $3,999,000 | MRED MLS |
| 21 Nov, 2025 | Under contract | $4,500,000 | MRED MLS |
| 17 Sep, 2025 | Listed for sale | $4,500,000 | MRED MLS |
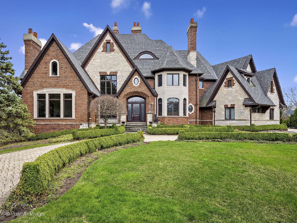
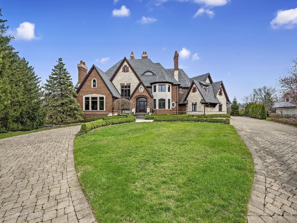
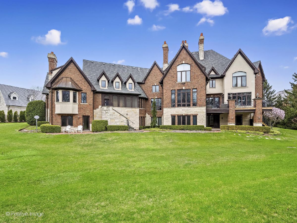
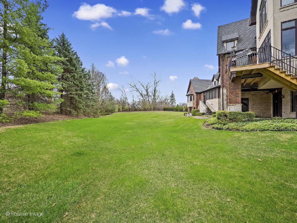
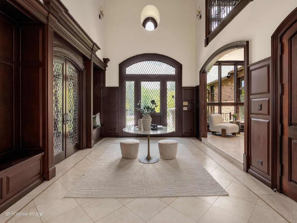
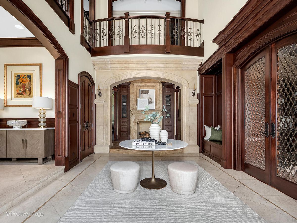
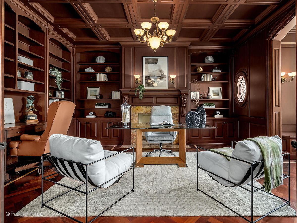
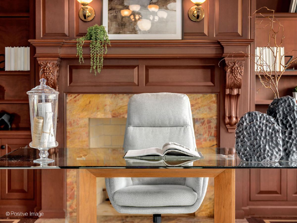
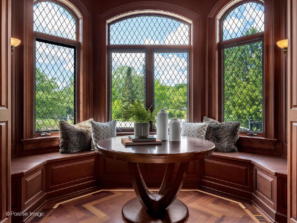
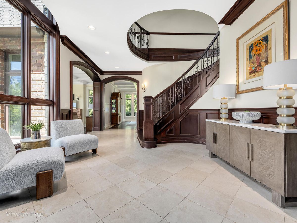
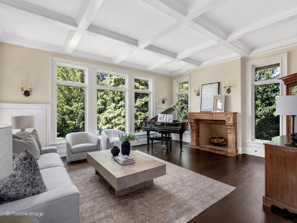
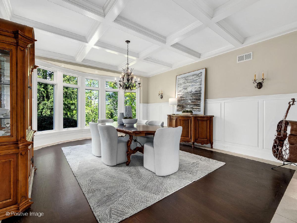
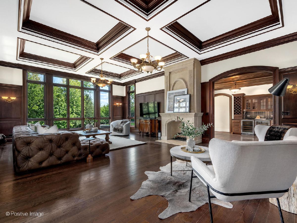
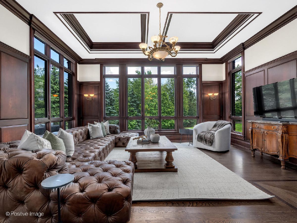
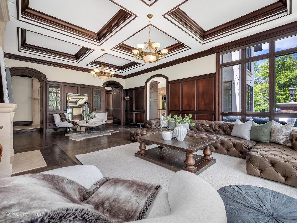
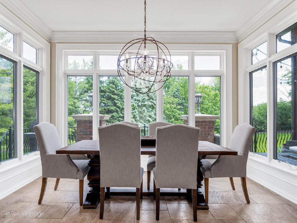
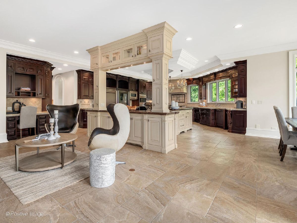
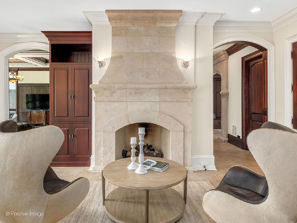
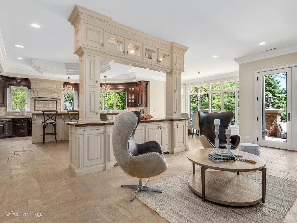
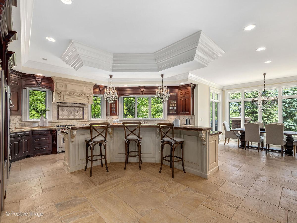
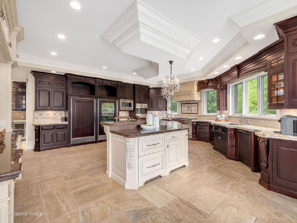
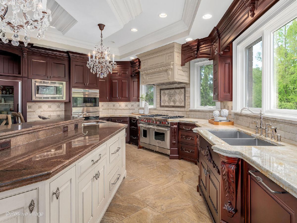
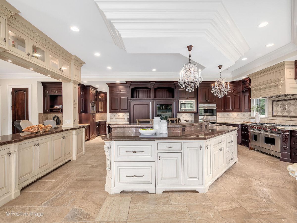
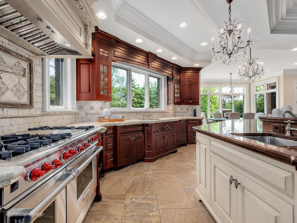
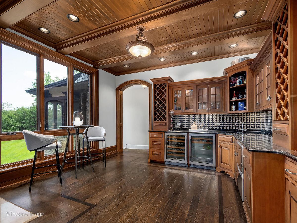
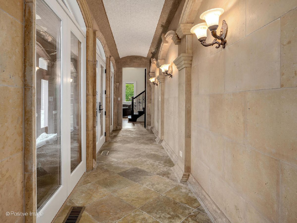
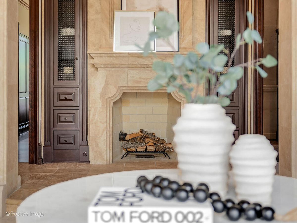
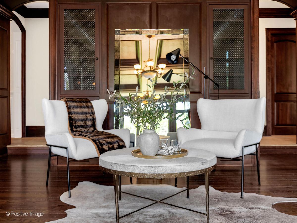
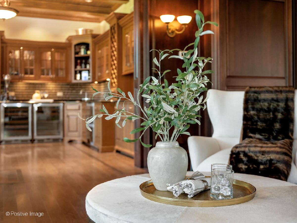
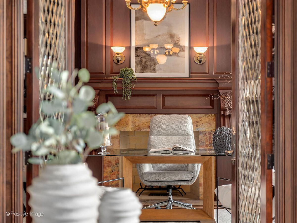
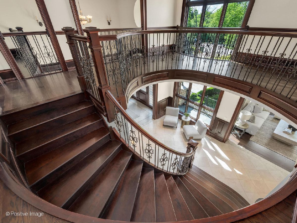
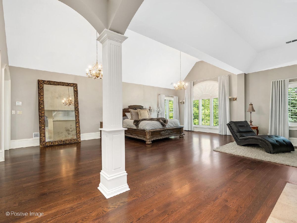
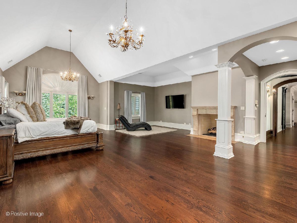
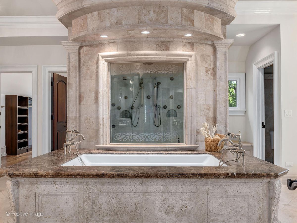
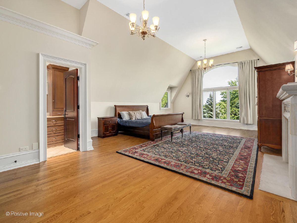
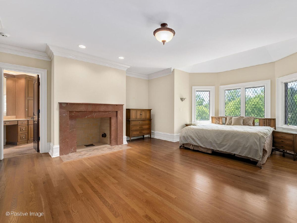
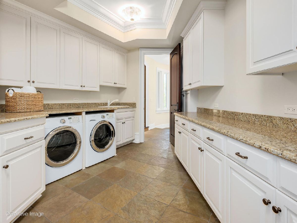
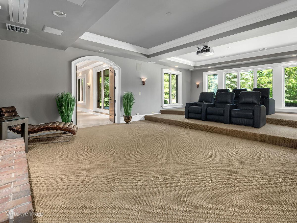
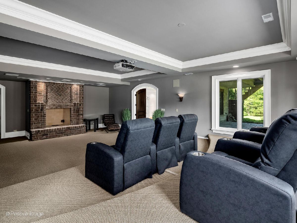
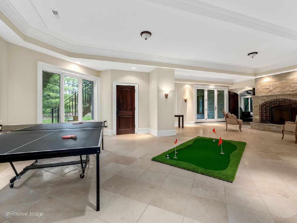
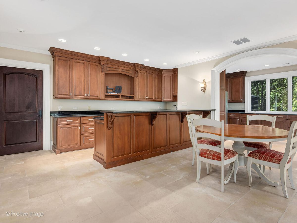
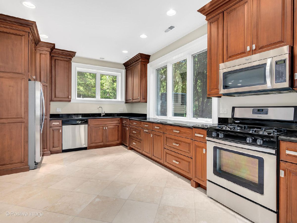
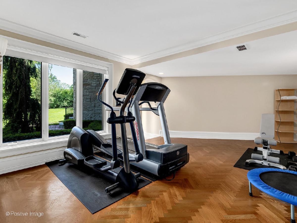
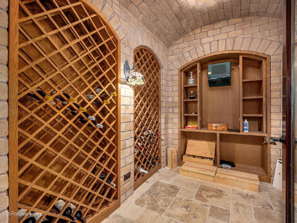
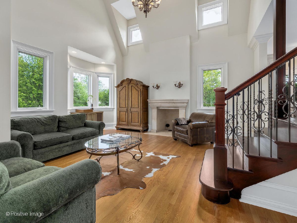
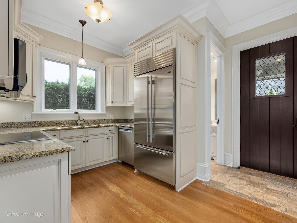
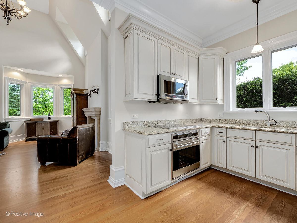
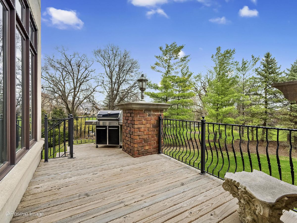
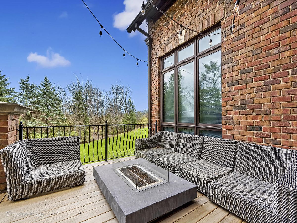
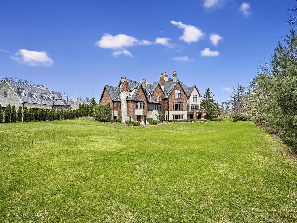
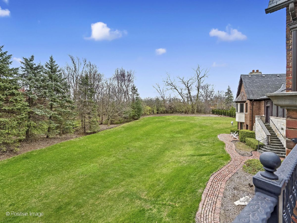
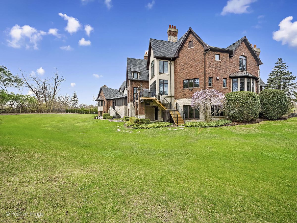
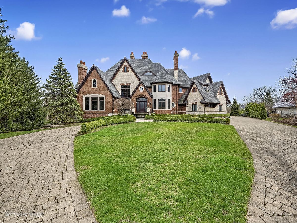
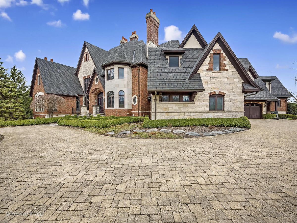
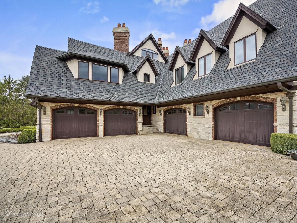
Room Specifics
Total Bedrooms: 7
Bedrooms Above Ground: 7
Bedrooms Below Ground: 0
Dimensions: —
Floor Type: —
Dimensions: —
Floor Type: —
Dimensions: —
Floor Type: —
Dimensions: —
Floor Type: —
Dimensions: —
Floor Type: —
Dimensions: —
Floor Type: —
Full Bathrooms: 13
Bathroom Amenities: Whirlpool,Separate Shower,Double Sink,Bidet,Full Body Spray Shower,Double Shower
Bathroom in Basement: 1
Rooms: —
Basement Description: —
Other Specifics
| 4 | |
| — | |
| — | |
| — | |
| — | |
| 60X188X300X45X302 | |
| Pull Down Stair | |
| — | |
| — | |
| — | |
| Not in DB | |
| — | |
| — | |
| — | |
| — |
Tax History
| Year | Property Taxes |
|---|---|
| 2014 | $74,982 |
| 2025 | $43,336 |
Contact Agent
Nearby Similar Homes
Nearby Sold Comparables
Contact Agent
Listing Provided By
Jameson Sotheby's International Realty

