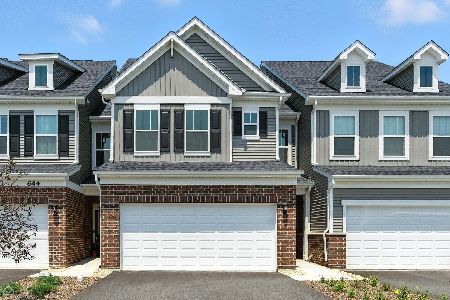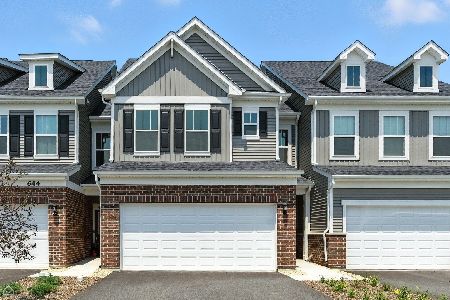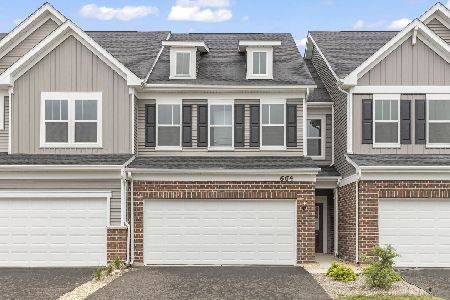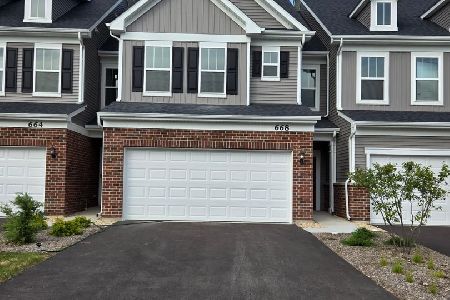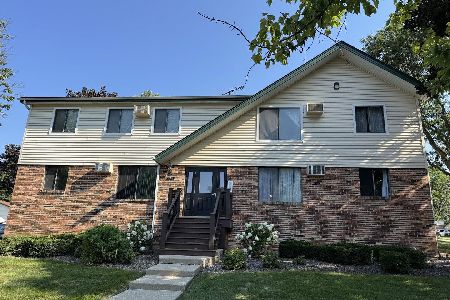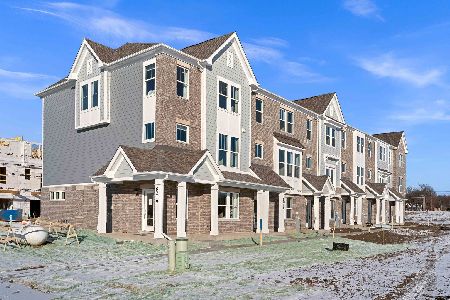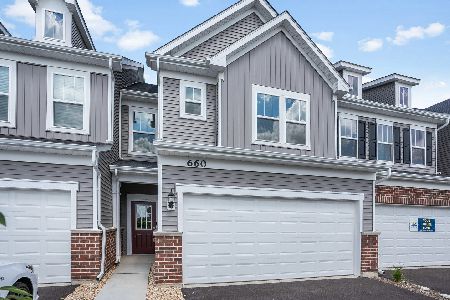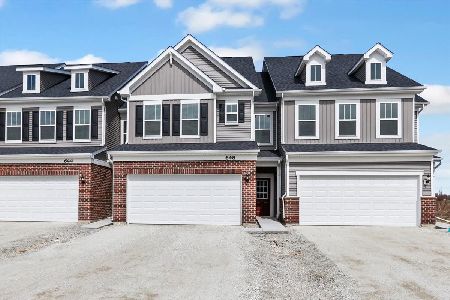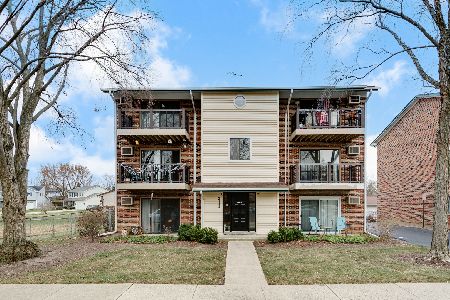672 Switchgrass Way, Bolingbrook, Illinois 60490
$425,000
|
For Sale
|
|
| Status: | Contingent |
| Sqft: | 1,883 |
| Cost/Sqft: | $226 |
| Beds: | 3 |
| Baths: | 3 |
| Year Built: | 2025 |
| Property Taxes: | $0 |
| Days On Market: | 7 |
| Lot Size: | 0,00 |
Description
Welcome to your dream home, located in the prestigious district 204 with access to the award-winning Neuqua Valley High School that was recently voted a 2024 National Blue Ribbon School. This stunning Ashton plan home is the definition of modern luxury and sophisticated living. This exclusive home boasts two spacious bedrooms with large walk-in closets for ample storage, and a flex room perfect for a home office or media room, along with 2.5 bathrooms. Ashton is known for its spacious kitchen featuring a large center island perfect for entertainment and plenty of cabinet space. Relax in an open concept design with 9' ceilings that seamlessly flows into the light filled gathering room, adorned with tall windows and contemporary LED lighting. The primary suite with a lavish en-suite bath with double vanity sinks, quartz countertops. Additional bedroom with a walk-in closet and a beautifully appointed full hall bathroom. This home also includes state-of-the art smart home technology, such as a smart thermostat, a video doorbell, and a wireless access point for your router. This home is also centrally located just 2 miles east of the shopping center and dining along Route 59. Enjoy easy access to nearby recreation including golf courses and Commissioners Park. Townhome 58005
Property Specifics
| Condos/Townhomes | |
| 3 | |
| — | |
| 2025 | |
| — | |
| ASHTON | |
| Yes | |
| — |
| Will | |
| Townes At Sawgrass | |
| 297 / Monthly | |
| — | |
| — | |
| — | |
| 12513376 | |
| 0701232020530000 |
Nearby Schools
| NAME: | DISTRICT: | DISTANCE: | |
|---|---|---|---|
|
Grade School
Builta Elementary School |
204 | — | |
|
Middle School
Crone Middle School |
204 | Not in DB | |
|
High School
Neuqua Valley High School |
204 | Not in DB | |
Property History
| DATE: | EVENT: | PRICE: | SOURCE: |
|---|---|---|---|
| 7 Nov, 2025 | Under contract | $425,000 | MRED MLS |
| 7 Nov, 2025 | Listed for sale | $425,000 | MRED MLS |
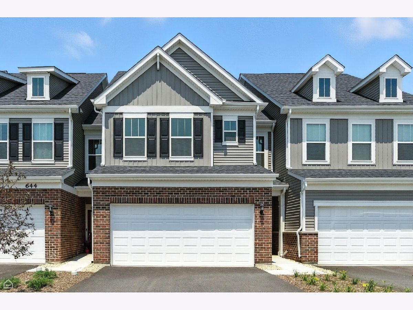
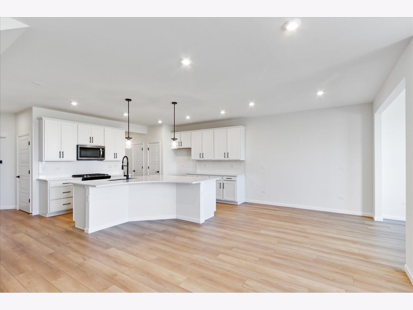
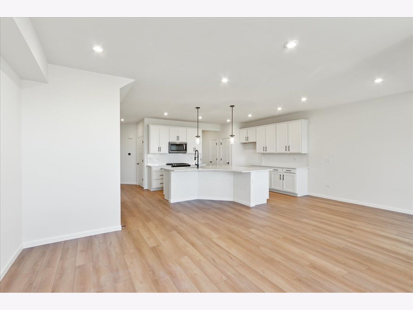
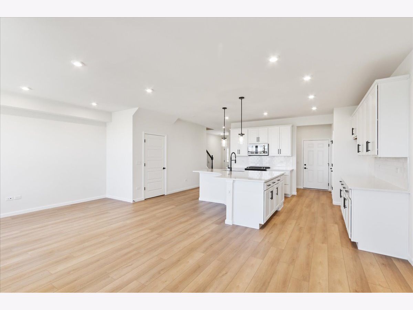
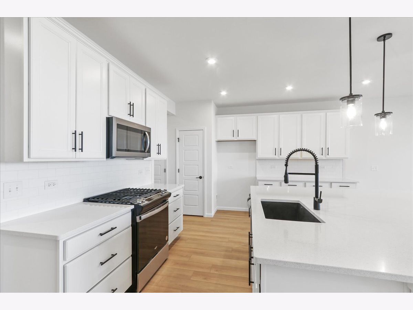
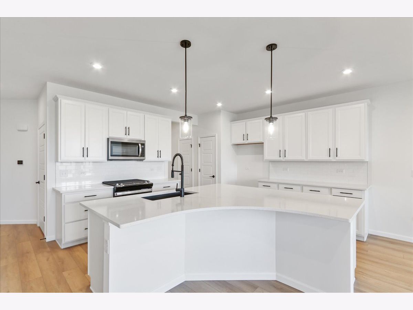
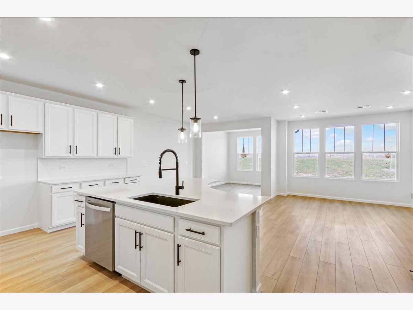
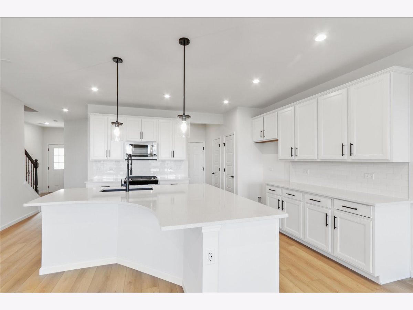
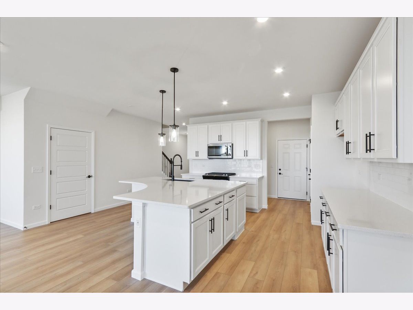
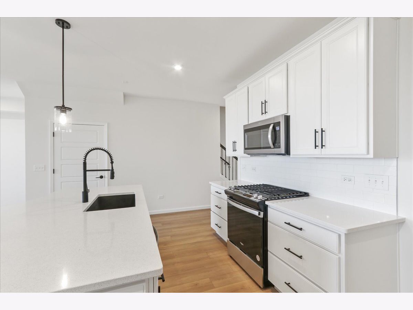
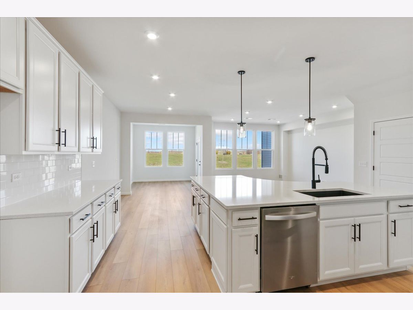
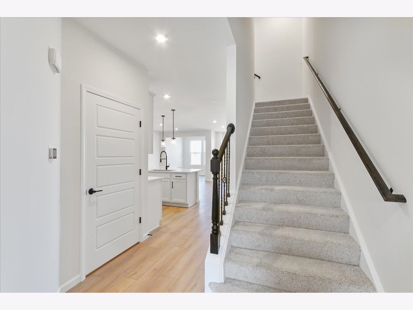
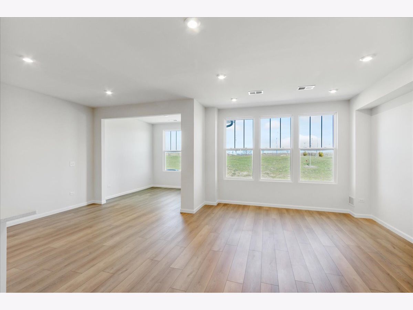
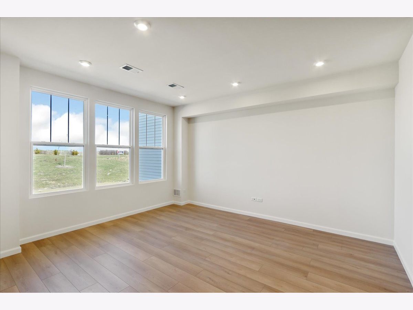
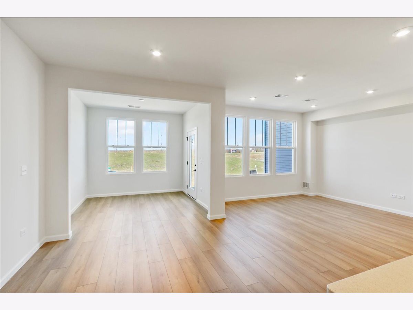
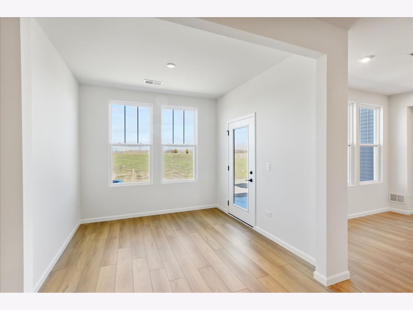
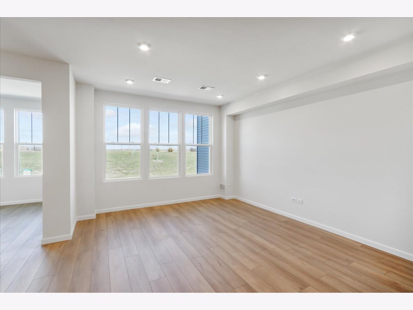
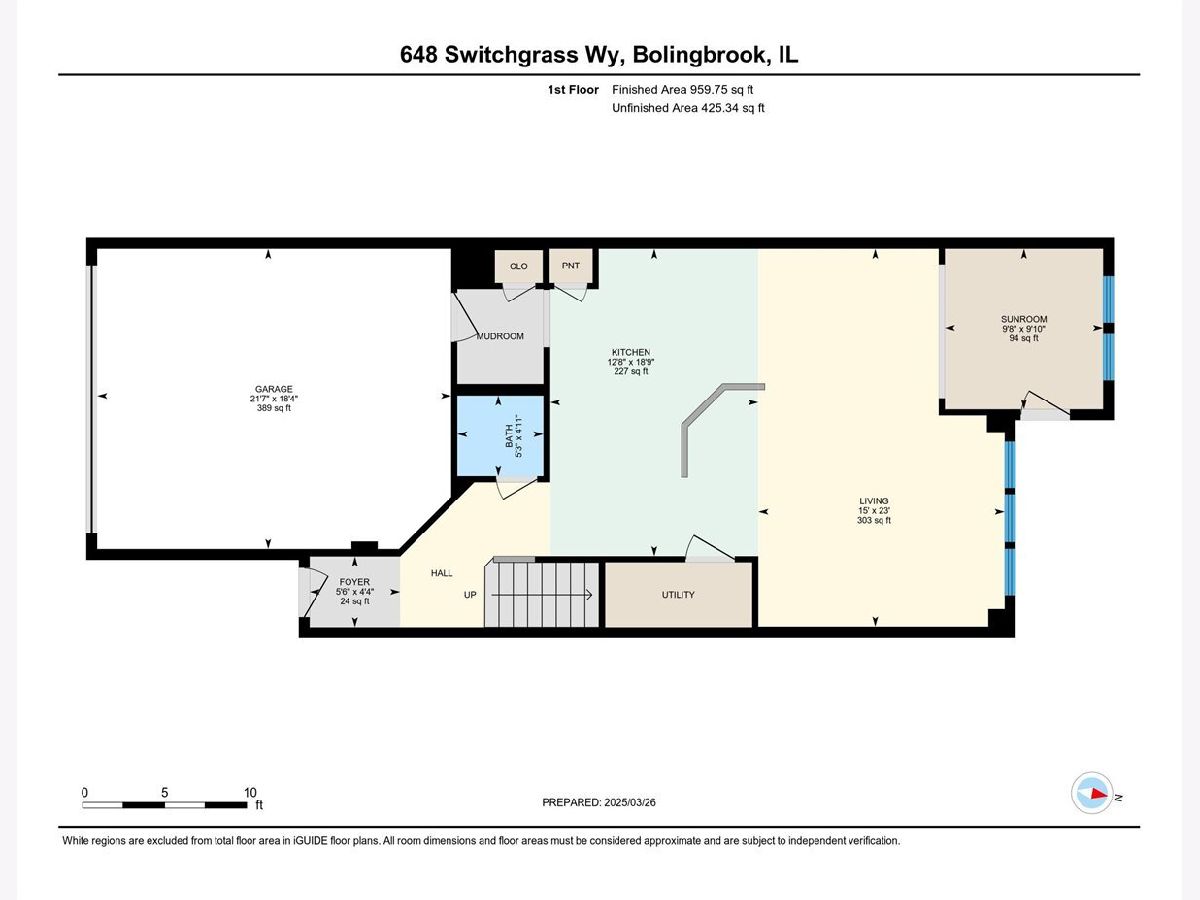
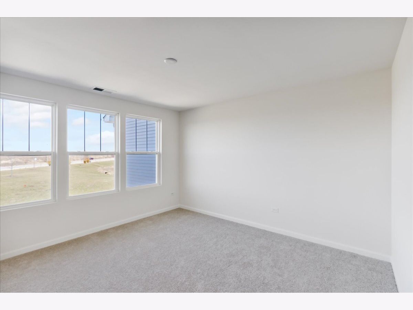
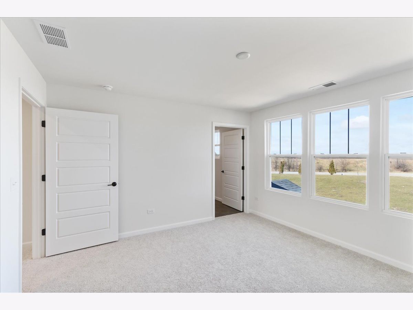
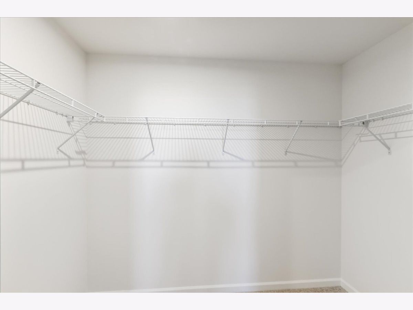
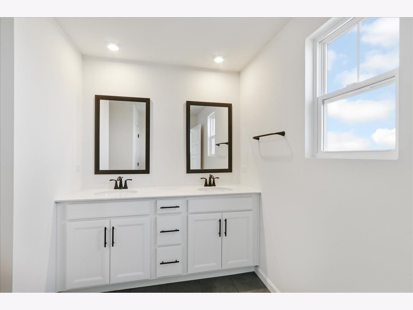
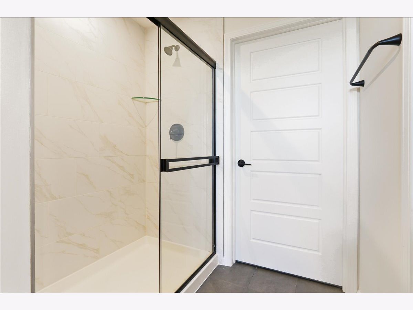
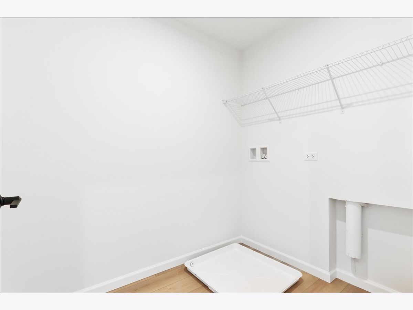
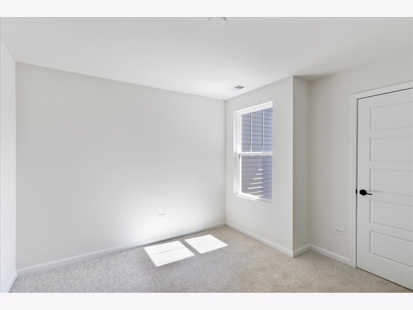
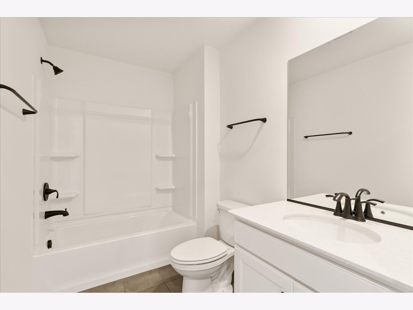
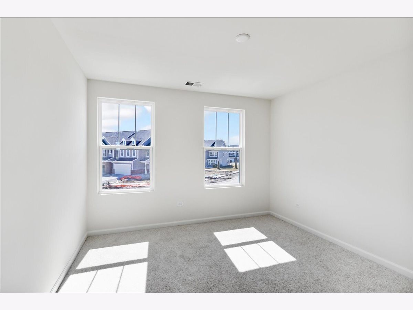
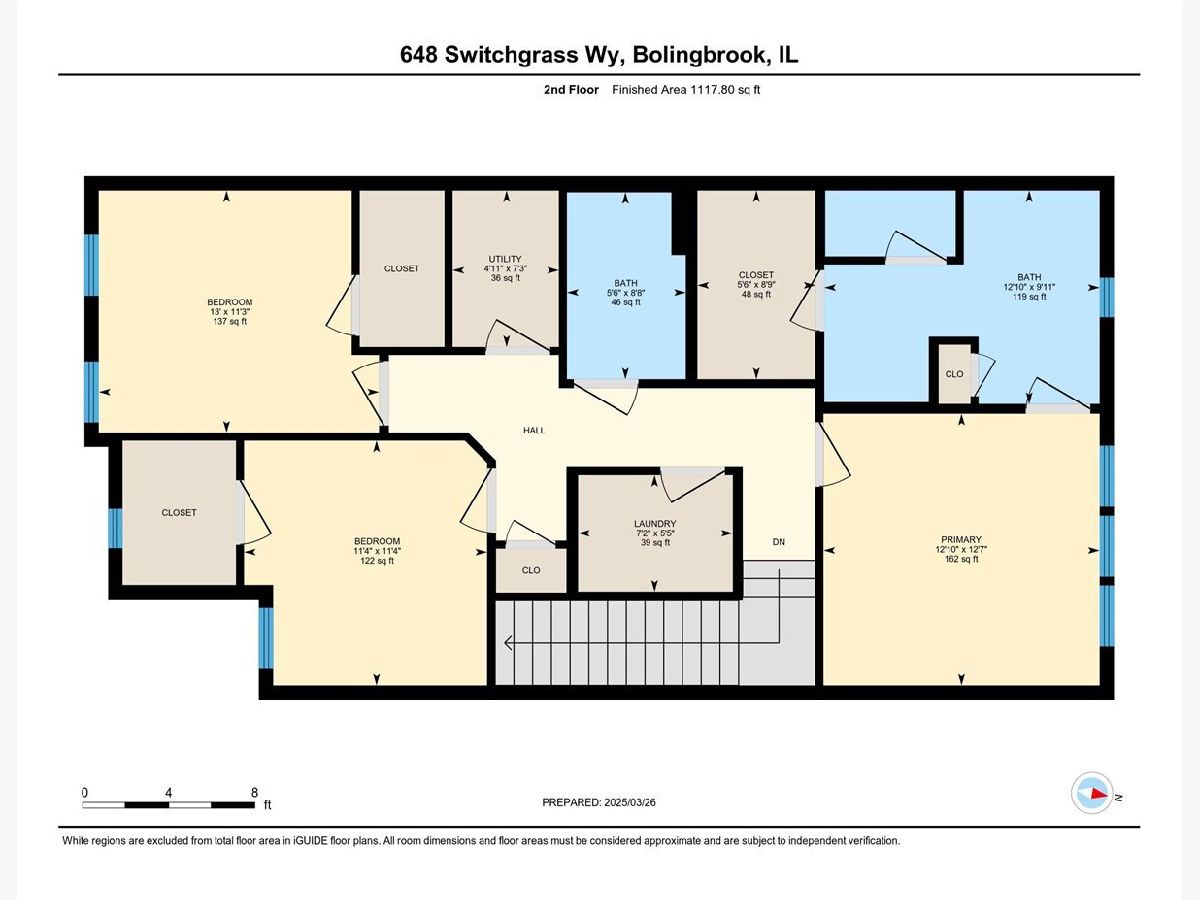
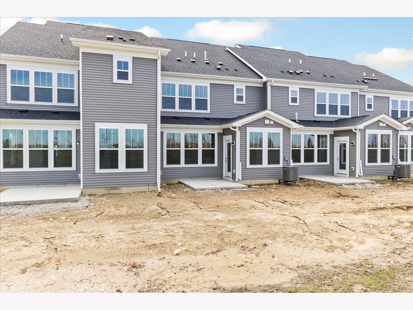
Room Specifics
Total Bedrooms: 3
Bedrooms Above Ground: 3
Bedrooms Below Ground: 0
Dimensions: —
Floor Type: —
Dimensions: —
Floor Type: —
Full Bathrooms: 3
Bathroom Amenities: Separate Shower,Double Sink
Bathroom in Basement: —
Rooms: —
Basement Description: —
Other Specifics
| 2 | |
| — | |
| — | |
| — | |
| — | |
| 24X75 | |
| — | |
| — | |
| — | |
| — | |
| Not in DB | |
| — | |
| — | |
| — | |
| — |
Tax History
| Year | Property Taxes |
|---|
Contact Agent
Nearby Similar Homes
Nearby Sold Comparables
Contact Agent
Listing Provided By
Twin Vines Real Estate Svcs

