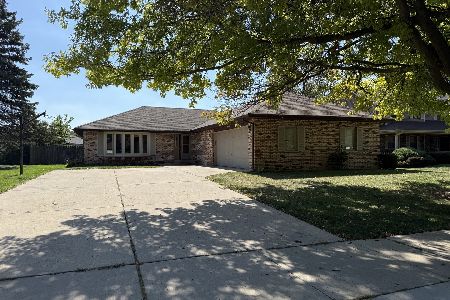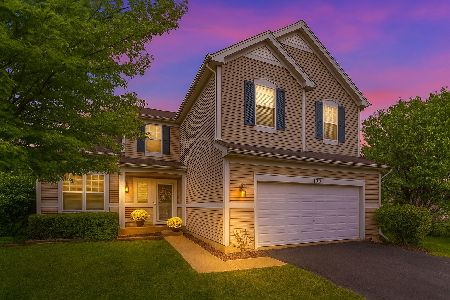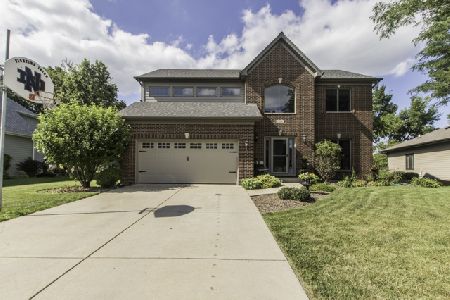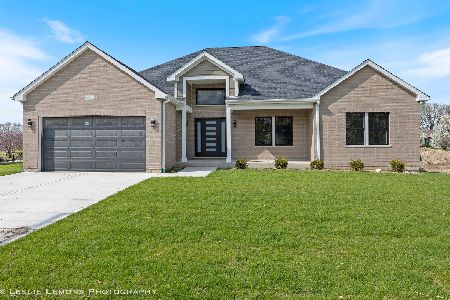674 Friar Drive, Aurora, Illinois 60505
$445,000
|
For Sale
|
|
| Status: | New |
| Sqft: | 1,943 |
| Cost/Sqft: | $229 |
| Beds: | 3 |
| Baths: | 3 |
| Year Built: | 2006 |
| Property Taxes: | $7,622 |
| Days On Market: | 0 |
| Lot Size: | 0,23 |
Description
Welcome to this warm and inviting semi-custom built ranch offering exceptional space, comfort, and quality craftsmanship. With 3 + 2 bedrooms, 3 full baths, and 1,943 sq. ft. on the main level-plus an impressive 1,927 sq. ft. of finished basement space-this home provides ample room for everyday living and entertaining. Step inside to an open, airy layout featuring laminate flooring throughout the main living areas, combining durability with modern appeal. The spacious kitchen and living spaces flow seamlessly, creating the perfect setting for gatherings or relaxed evenings at home. The exterior is designed for long-lasting curb appeal with Hardie board siding and a newer roof, offering peace of mind for years to come. Enjoy the convenience of a 3-car garage and an invisible fence, ideal for pet owners or added outdoor flexibility. Whether you're hosting guests, working from home, or simply looking for comfortable everyday living, this home delivers a truly cozy and welcoming atmosphere for all buyers.
Property Specifics
| Single Family | |
| — | |
| — | |
| 2006 | |
| — | |
| — | |
| No | |
| 0.23 |
| Kane | |
| — | |
| 240 / Annual | |
| — | |
| — | |
| — | |
| 12516906 | |
| 1511103004 |
Nearby Schools
| NAME: | DISTRICT: | DISTANCE: | |
|---|---|---|---|
|
Grade School
Nicholas A Hermes Elementary Sch |
131 | — | |
|
Middle School
C F Simmons Middle School |
131 | Not in DB | |
|
High School
East High School |
131 | Not in DB | |
Property History
| DATE: | EVENT: | PRICE: | SOURCE: |
|---|---|---|---|
| 14 Nov, 2025 | Listed for sale | $445,000 | MRED MLS |
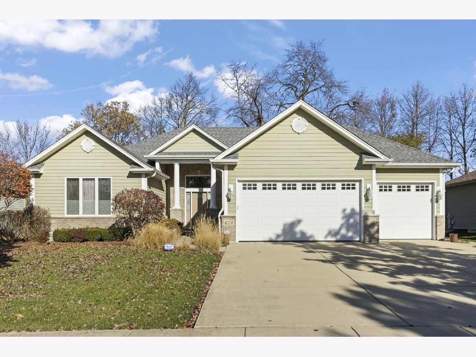
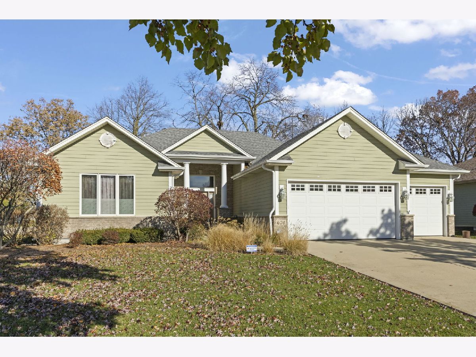
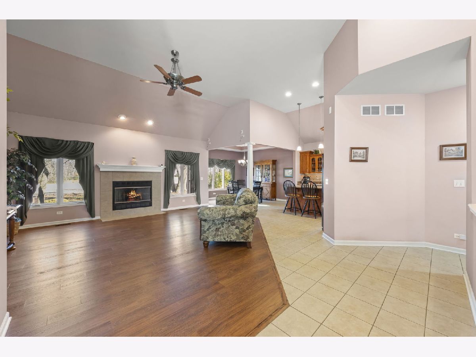

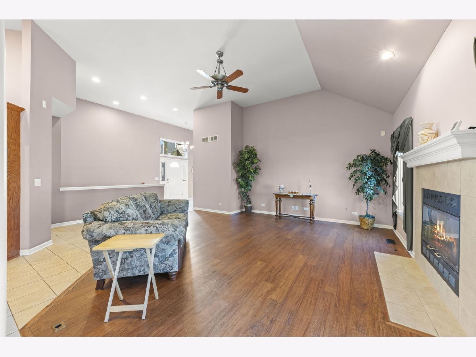

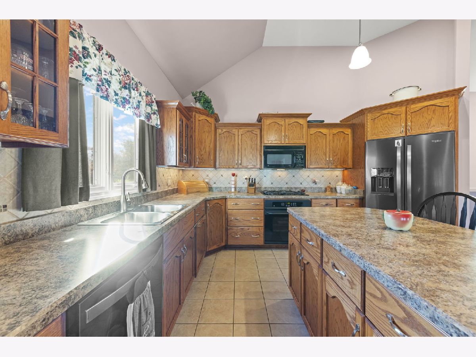
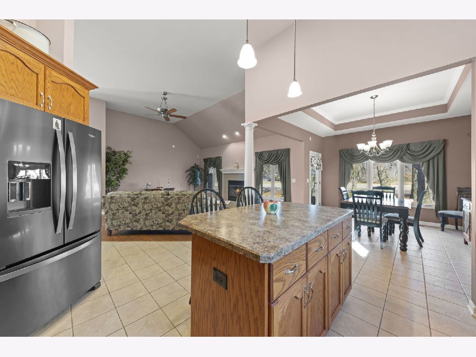
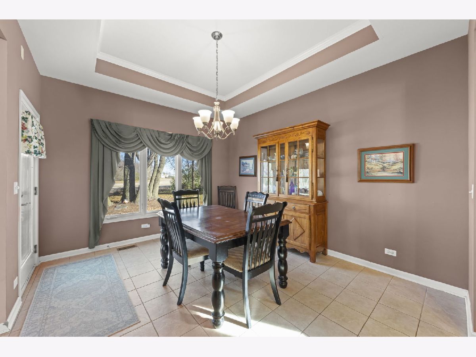
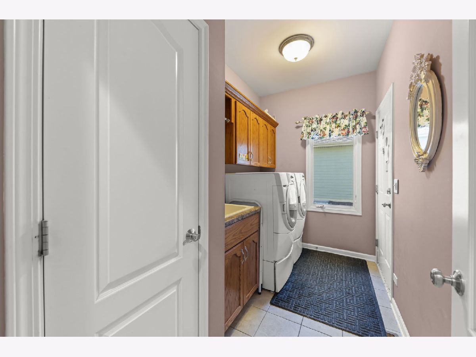
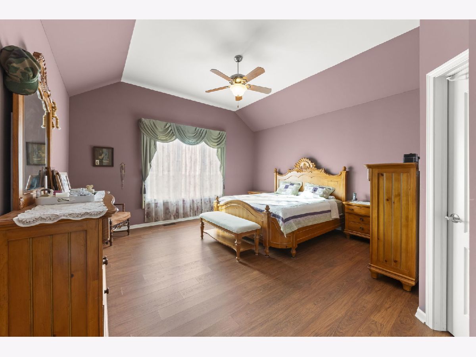
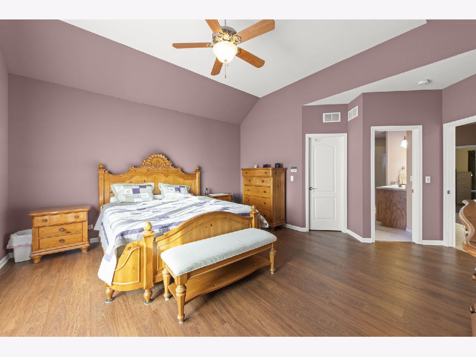
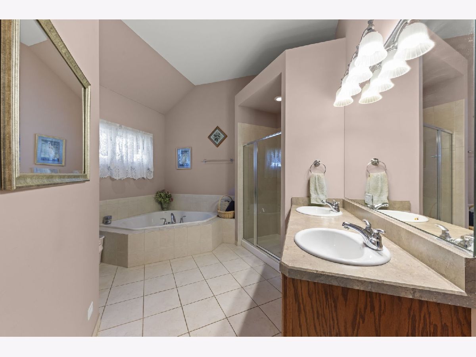
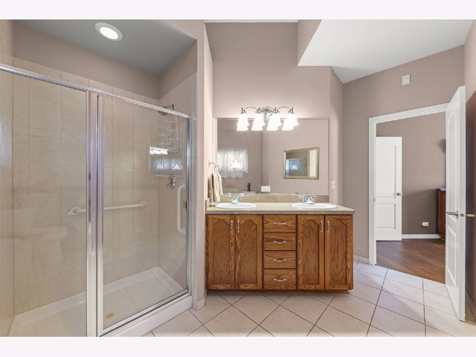
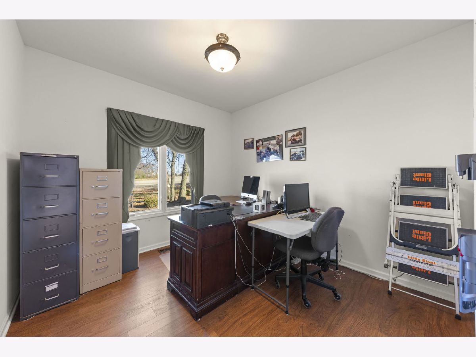
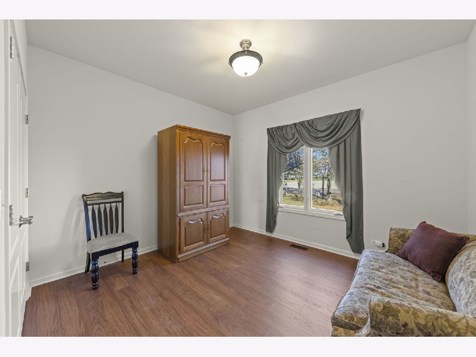
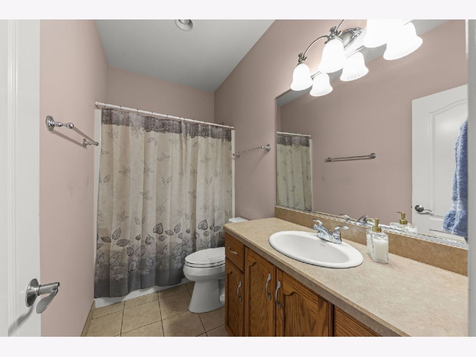
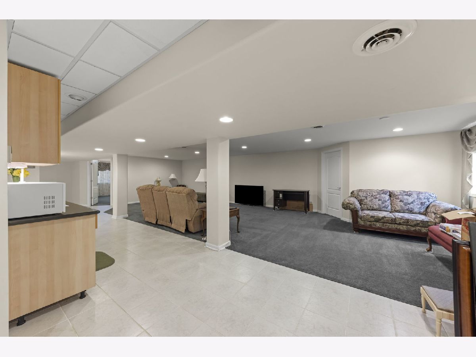
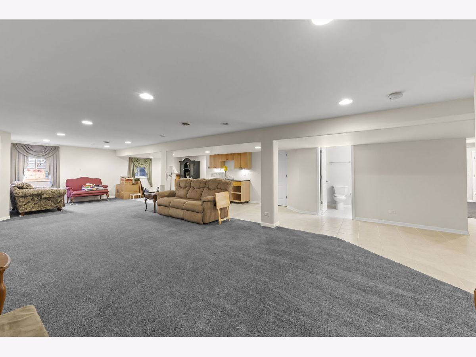
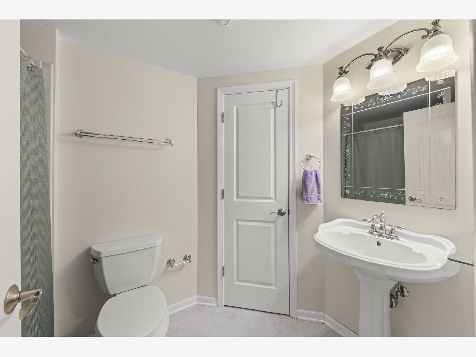
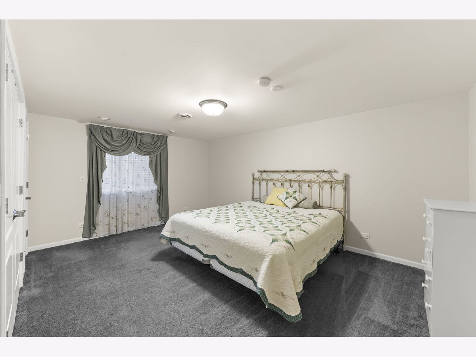
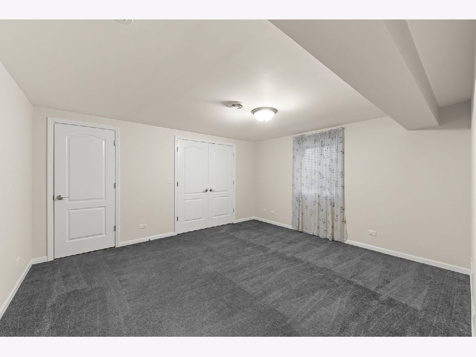

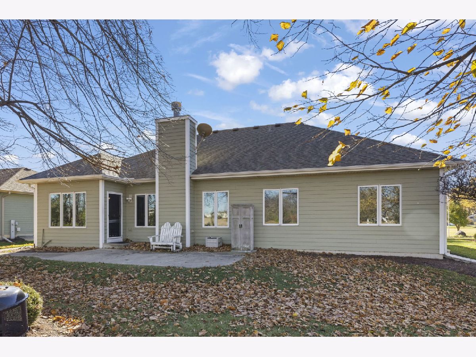
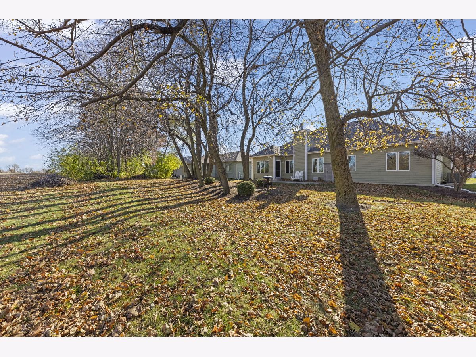
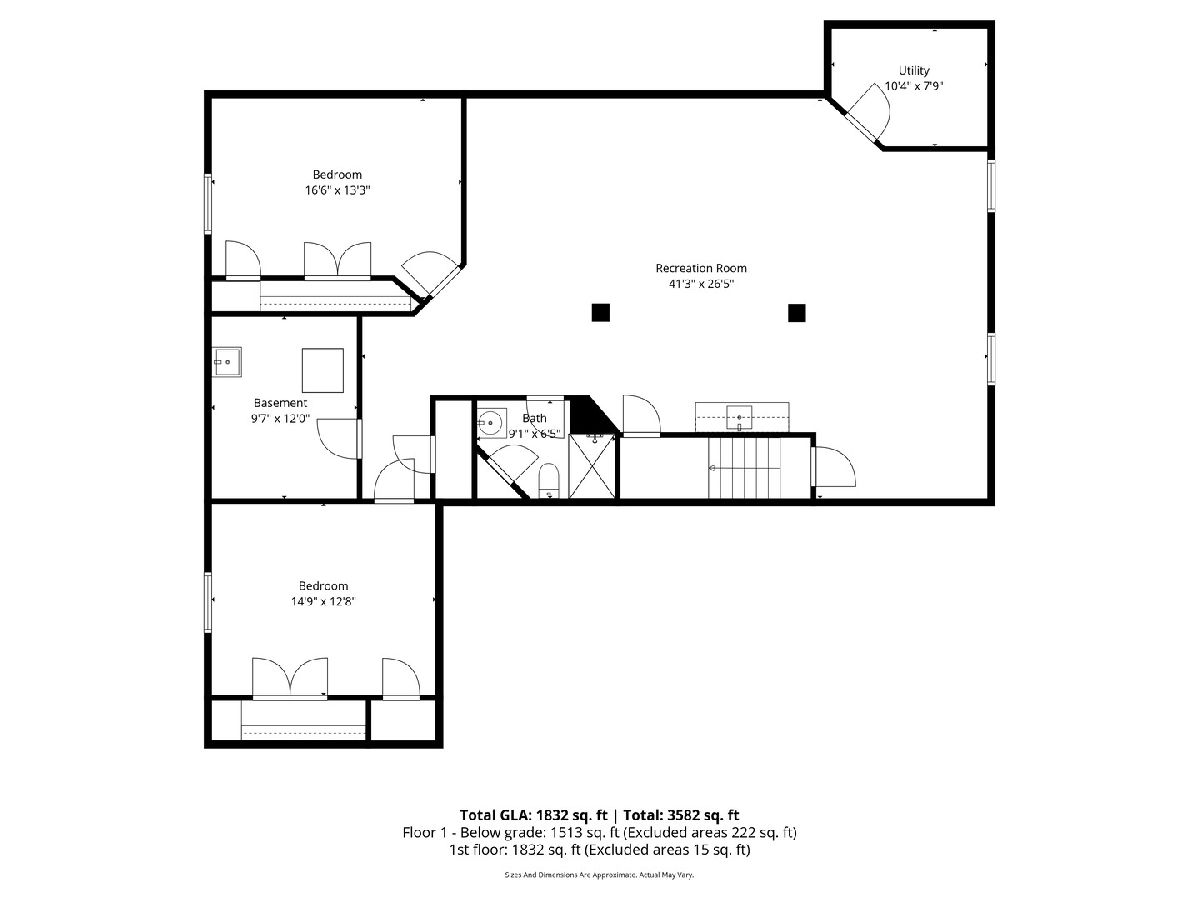


Room Specifics
Total Bedrooms: 5
Bedrooms Above Ground: 3
Bedrooms Below Ground: 2
Dimensions: —
Floor Type: —
Dimensions: —
Floor Type: —
Dimensions: —
Floor Type: —
Dimensions: —
Floor Type: —
Full Bathrooms: 3
Bathroom Amenities: Double Sink
Bathroom in Basement: 1
Rooms: —
Basement Description: —
Other Specifics
| 3 | |
| — | |
| — | |
| — | |
| — | |
| 85x119 | |
| — | |
| — | |
| — | |
| — | |
| Not in DB | |
| — | |
| — | |
| — | |
| — |
Tax History
| Year | Property Taxes |
|---|---|
| 2025 | $7,622 |
Contact Agent
Nearby Similar Homes
Contact Agent
Listing Provided By
john greene, Realtor

