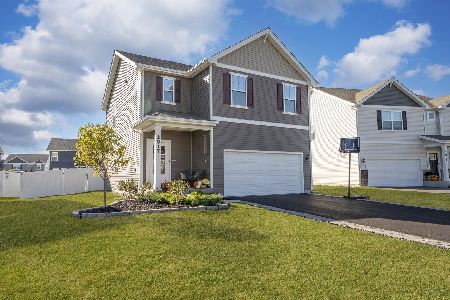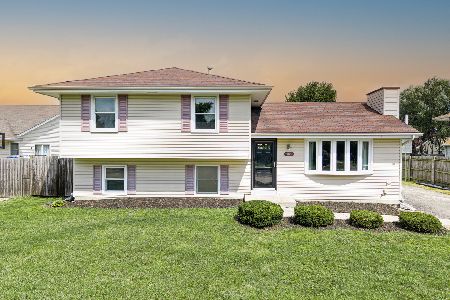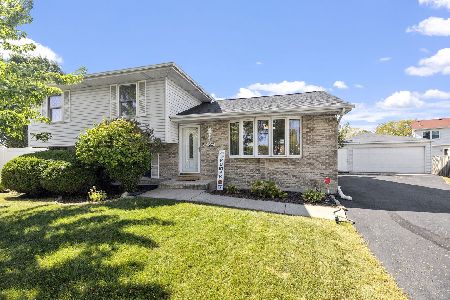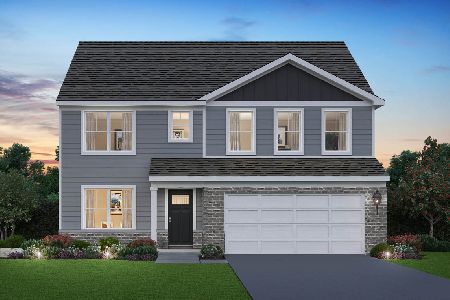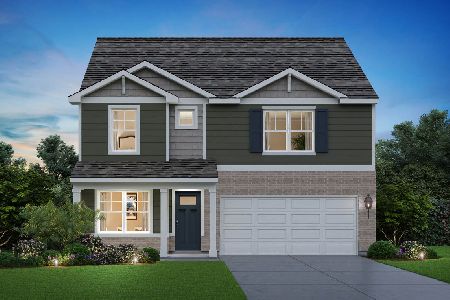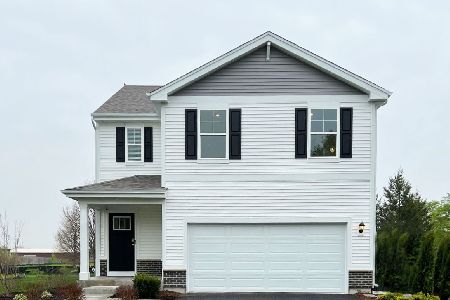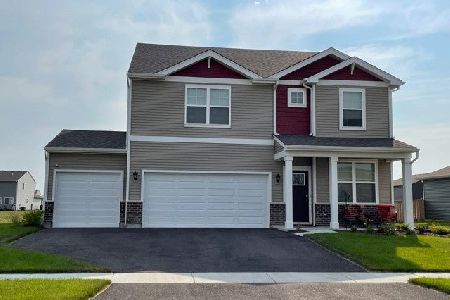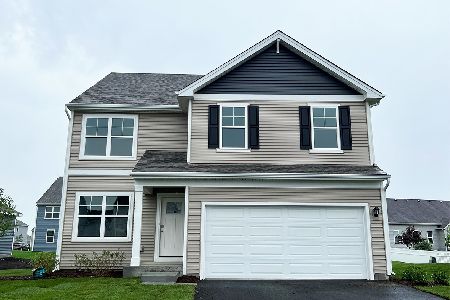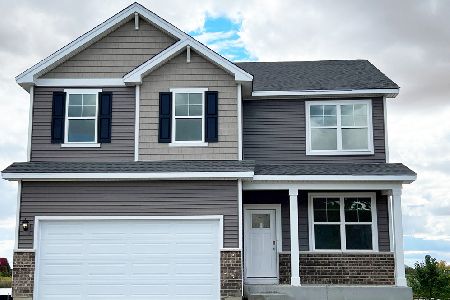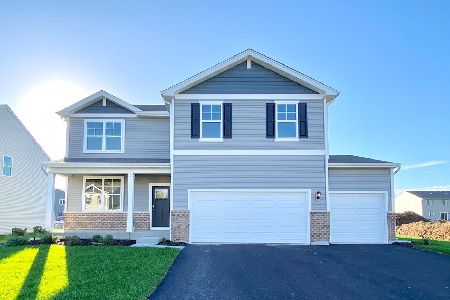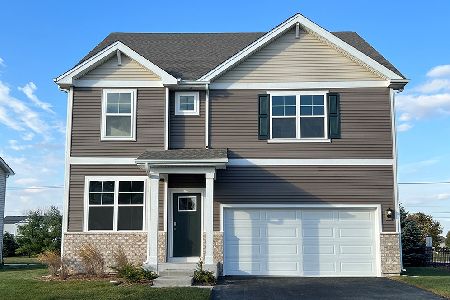6803 Daly Lane, Plainfield, Illinois 60586
$450,000
|
For Sale
|
|
| Status: | Active |
| Sqft: | 2,051 |
| Cost/Sqft: | $219 |
| Beds: | 4 |
| Baths: | 3 |
| Year Built: | 2024 |
| Property Taxes: | $0 |
| Days On Market: | 91 |
| Lot Size: | 0,00 |
Description
Welcome to 6803 Daly Lane - a stunning residence nestled in the sought-after Ashford Place community of Plainfield, IL. This elegant two-story home seamlessly blends comfort, functionality, and modern smart technology, making it the perfect sanctuary for everyday living and memorable moments alike. As you step inside, you're greeted by an open, light-filled layout featuring 9-foot ceilings on the main floor and a flexible front room that adapts to your lifestyle - ideal as a private office, reading nook, creative studio, or playroom. The heart of the home is the spacious designer kitchen, featuring crisp white cabinetry, a large center island, and a seamless flow into the living and dining areas. Whether you're hosting or enjoying a quiet evening in, the space is designed for connection and comfort. Upstairs, the primary suite offers a true retreat with a private bathroom, dual vanities, and a generous walk-in closet. Two additional bedrooms share a full bathroom, and the conveniently located second-floor laundry room adds everyday ease. The full unfinished basement is a blank canvas awaiting your vision - create a home theater, personal gym, game room, or keep it as ample storage. A standout feature of this home is its integrated smart home technology. Equipped with an advanced system, you can control lights, security, temperature, and more from your smartphone, tablet, or central panel - whether you're at home or away. The smart hub is compatible with Bluetooth, Wi-Fi, Z-Wave, and other smart home platforms, offering a lifestyle of convenience and peace of mind. The professionally landscaped yard and fully installed sod make this home move-in ready inside and out. Whether you're looking for room to grow, a functional work-from-home setup, or the convenience of connected living, this home delivers it all - style, space, and innovation - in one of the fastest-growing areas of southwest Illinois. Seller is an Illinois Licensed Real Estate Broker.
Property Specifics
| Single Family | |
| — | |
| — | |
| 2024 | |
| — | |
| BELLAMY A3 | |
| No | |
| — |
| Will | |
| Ashford Place | |
| 300 / Annual | |
| — | |
| — | |
| — | |
| 12412995 | |
| 0603212000240000 |
Nearby Schools
| NAME: | DISTRICT: | DISTANCE: | |
|---|---|---|---|
|
Grade School
Thomas Jefferson Elementary Scho |
202 | — | |
|
Middle School
Aux Sable Middle School |
202 | Not in DB | |
|
High School
Plainfield South High School |
202 | Not in DB | |
Property History
| DATE: | EVENT: | PRICE: | SOURCE: |
|---|---|---|---|
| 20 Aug, 2024 | Sold | $439,990 | MRED MLS |
| 23 Jun, 2024 | Under contract | $439,990 | MRED MLS |
| — | Last price change | $434,990 | MRED MLS |
| 2 May, 2024 | Listed for sale | $434,990 | MRED MLS |
| — | Last price change | $455,000 | MRED MLS |
| 4 Aug, 2025 | Listed for sale | $455,000 | MRED MLS |
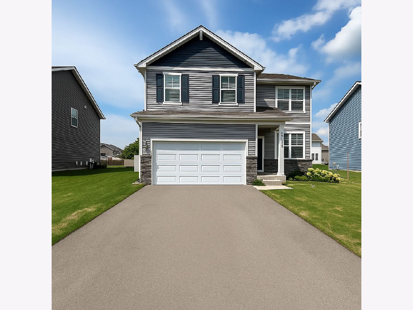
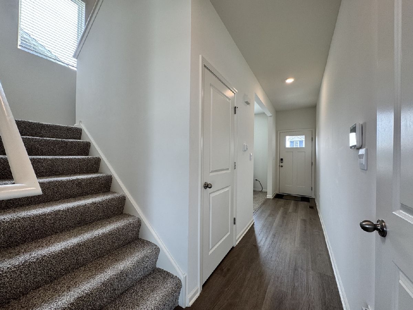
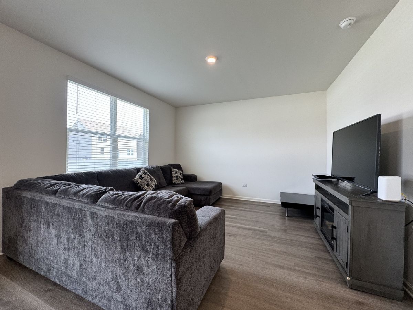
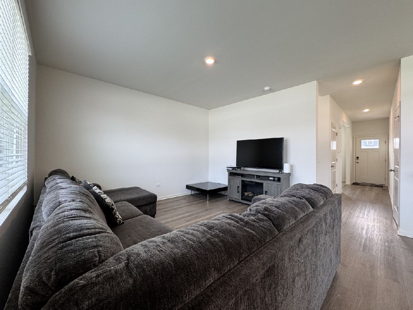
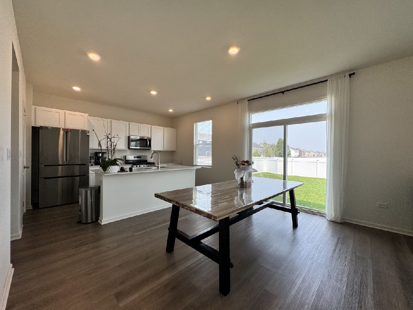
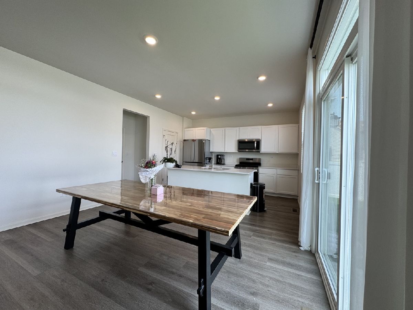
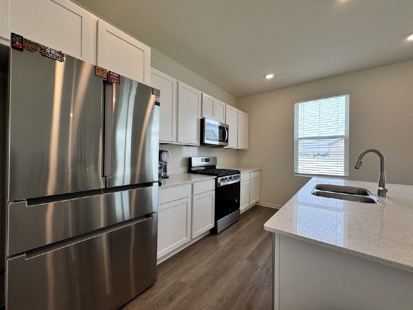
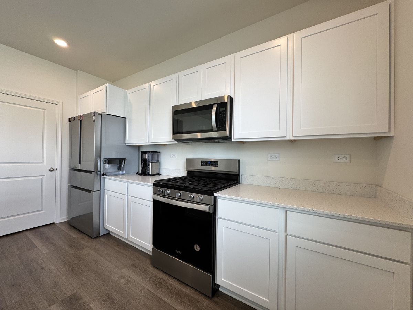
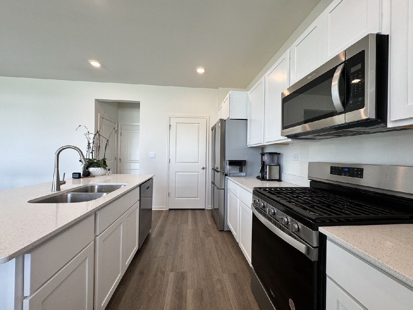
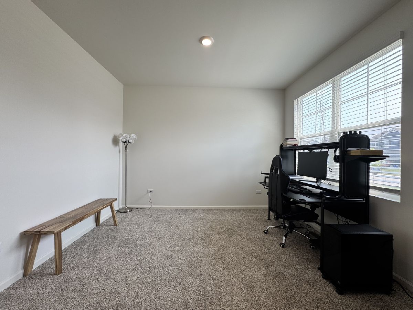
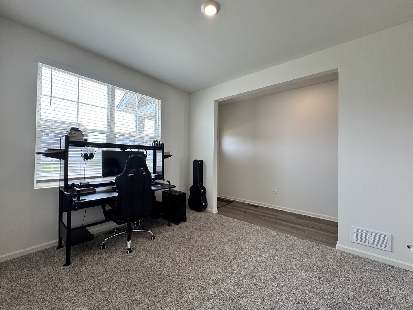
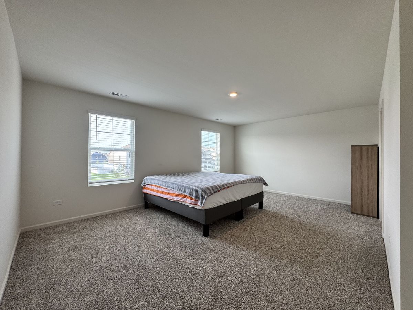
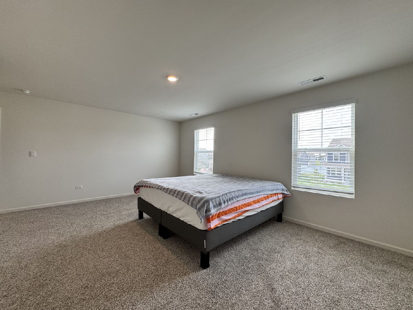
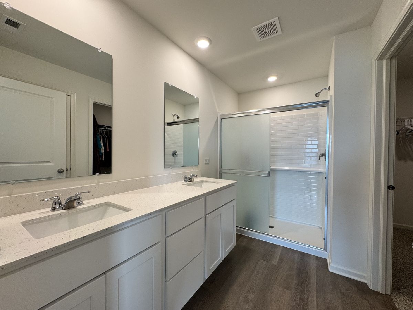
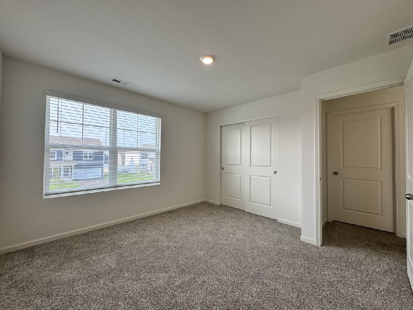
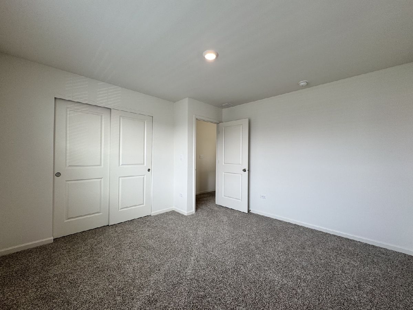
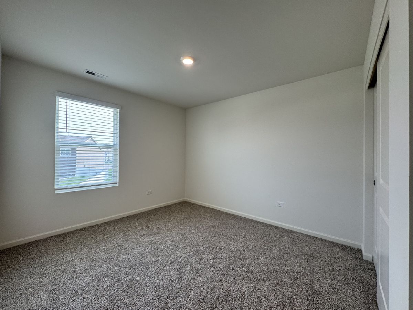
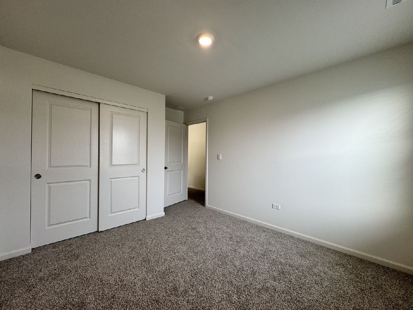
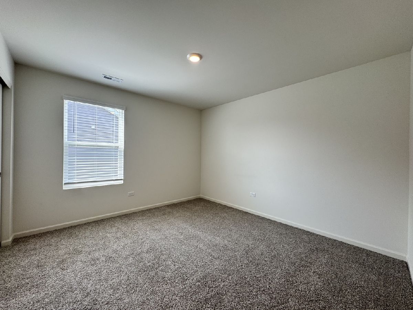
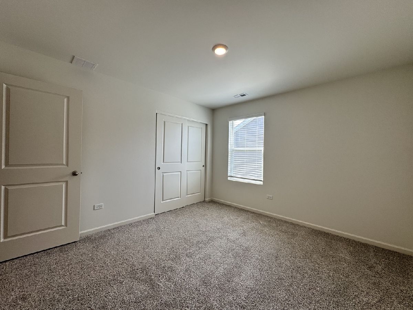
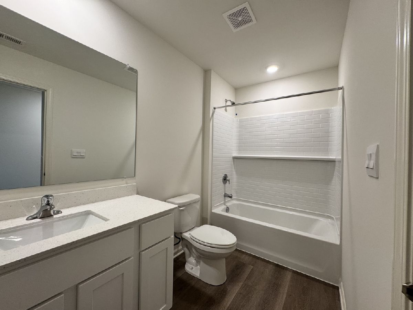
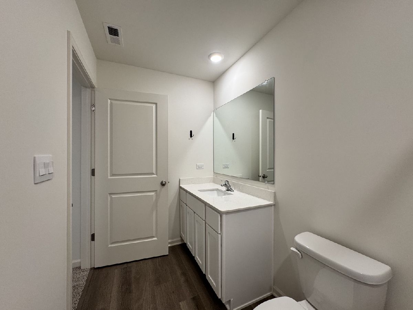
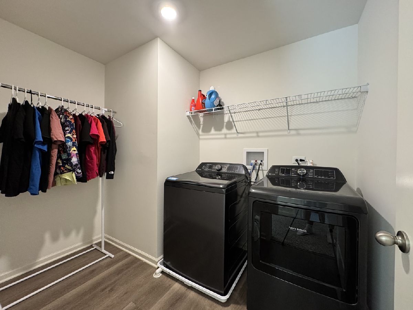
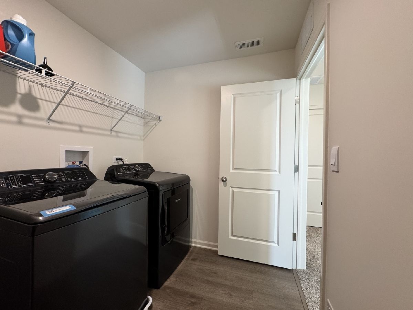
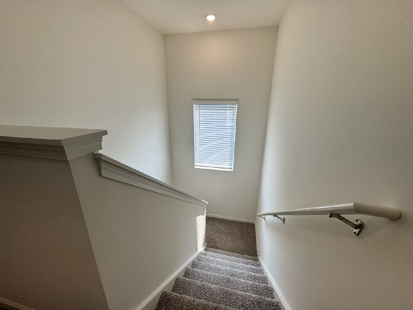
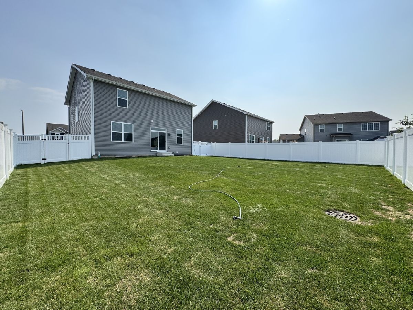
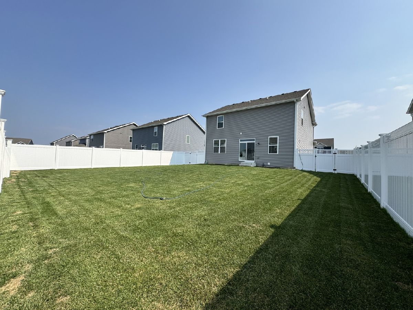
Room Specifics
Total Bedrooms: 4
Bedrooms Above Ground: 4
Bedrooms Below Ground: 0
Dimensions: —
Floor Type: —
Dimensions: —
Floor Type: —
Dimensions: —
Floor Type: —
Full Bathrooms: 3
Bathroom Amenities: —
Bathroom in Basement: 0
Rooms: —
Basement Description: —
Other Specifics
| 2 | |
| — | |
| — | |
| — | |
| — | |
| 60X125 | |
| Full | |
| — | |
| — | |
| — | |
| Not in DB | |
| — | |
| — | |
| — | |
| — |
Tax History
| Year | Property Taxes |
|---|
Contact Agent
Nearby Similar Homes
Nearby Sold Comparables
Contact Agent
Listing Provided By
Century 21 Circle

