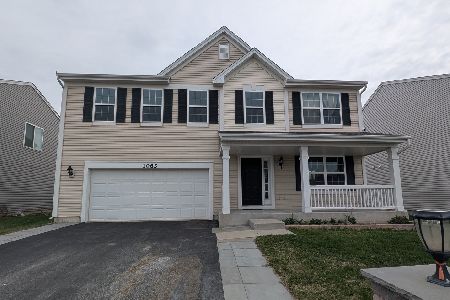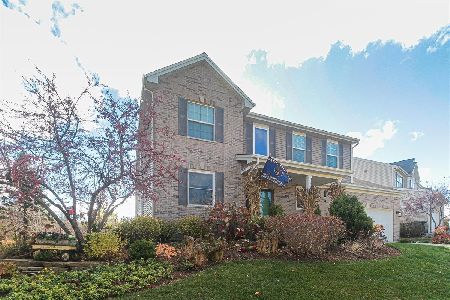683 Niagara Drive, Volo, Illinois 60073
$519,000
|
For Sale
|
|
| Status: | Active |
| Sqft: | 3,172 |
| Cost/Sqft: | $164 |
| Beds: | 4 |
| Baths: | 3 |
| Year Built: | 2008 |
| Property Taxes: | $9,617 |
| Days On Market: | 53 |
| Lot Size: | 0,20 |
Description
Step into this bright, open home designed for the way people really live. The kitchen features upgraded cabinetry, a large center island, butlers pantry, and flows seamlessly into the family room with its welcoming fireplace. Just off the kitchen, the vaulted "morning room" offers endless possibilities - curl up with a good book in your own library, set up a cheerful playroom, create a sunny art studio, or even a homework hub that keeps everyone connected. Main floor office and dining room. Upstairs, the primary suite offers a peaceful retreat with double vanities, a garden tub, separate shower, and a spacious walk-in closet. Three additional bedrooms and a full bath complete this level. A thoughtfully designed divided staircase leads to a huge bonus room over the garage - close enough to feel part of the home but private enough to serve as a second family room, media center, or teen gaming zone. The full English basement brings in plenty of natural light and includes a finished bedroom, roughed-in bath, generous storage, and a bright workout space. Located in a quiet neighborhood in Volo within the sought-after Wauconda schools, this newer home is just minutes from everyday conveniences like Woodman's, Starbucks, and more. A great blend of space, comfort, and location!
Property Specifics
| Single Family | |
| — | |
| — | |
| 2008 | |
| — | |
| — | |
| No | |
| 0.2 |
| Lake | |
| Autumn Grove | |
| 250 / Annual | |
| — | |
| — | |
| — | |
| 12466363 | |
| 09024070210000 |
Nearby Schools
| NAME: | DISTRICT: | DISTANCE: | |
|---|---|---|---|
|
Grade School
Robert Crown Elementary School |
118 | — | |
|
Middle School
Wauconda Middle School |
118 | Not in DB | |
|
High School
Wauconda Comm High School |
118 | Not in DB | |
Property History
| DATE: | EVENT: | PRICE: | SOURCE: |
|---|---|---|---|
| — | Last price change | $525,000 | MRED MLS |
| 9 Sep, 2025 | Listed for sale | $525,000 | MRED MLS |





























Room Specifics
Total Bedrooms: 5
Bedrooms Above Ground: 4
Bedrooms Below Ground: 1
Dimensions: —
Floor Type: —
Dimensions: —
Floor Type: —
Dimensions: —
Floor Type: —
Dimensions: —
Floor Type: —
Full Bathrooms: 3
Bathroom Amenities: Separate Shower,Double Sink,Garden Tub
Bathroom in Basement: 0
Rooms: —
Basement Description: —
Other Specifics
| 3 | |
| — | |
| — | |
| — | |
| — | |
| 127x70 | |
| — | |
| — | |
| — | |
| — | |
| Not in DB | |
| — | |
| — | |
| — | |
| — |
Tax History
| Year | Property Taxes |
|---|---|
| — | $9,617 |
Contact Agent
Nearby Similar Homes
Nearby Sold Comparables
Contact Agent
Listing Provided By
@properties Christie's International Real Estate





