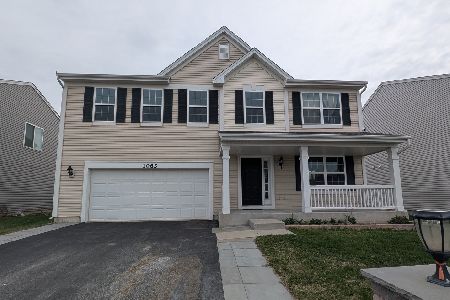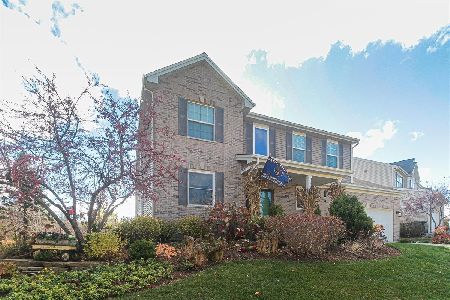683 Niagara Drive, Volo, Illinois 60073
$499,999
|
For Sale
|
|
| Status: | Active |
| Sqft: | 3,172 |
| Cost/Sqft: | $158 |
| Beds: | 4 |
| Baths: | 3 |
| Year Built: | 2008 |
| Property Taxes: | $9,617 |
| Days On Market: | 83 |
| Lot Size: | 0,20 |
Description
Welcome to this bright and open 5-bedroom, 2.5-bath home in Autumn Grove, a quiet neighborhood in Volo served by Wauconda Schools. Designed for modern living, this home offers flexible spaces, upgraded finishes, and abundant natural light. The kitchen features 42-inch cabinets, a large island with breakfast bar, stainless steel appliances, and a butler's pantry-all open to the family room with a cozy fireplace. The vaulted morning room is a versatile bonus space, ideal for a playroom, art studio, reading nook, or homework area. A main-floor office and formal dining room provide both function and style. Upstairs, the primary suite offers a peaceful retreat with a luxury bath featuring dual sinks, a soaking tub, separate shower, and a spacious walk-in closet. Three additional bedrooms and a full bath complete the second level. A large bonus room adds extra living space-perfect for a media room, game room, or teen hangout. The full English basement includes a finished bedroom, rough-in for a full bath, storage, and plenty of natural light, ideal for a home gym or guest suite. Enjoy a prime suburban location just minutes from Woodman's, Starbucks, Route 12, and the Metra station for an easy commute to Chicago. This move-in ready Volo home blends space, comfort, and convenience in a welcoming community.
Property Specifics
| Single Family | |
| — | |
| — | |
| 2008 | |
| — | |
| — | |
| No | |
| 0.2 |
| Lake | |
| Autumn Grove | |
| 250 / Annual | |
| — | |
| — | |
| — | |
| 12511370 | |
| 09024070210000 |
Nearby Schools
| NAME: | DISTRICT: | DISTANCE: | |
|---|---|---|---|
|
Grade School
Robert Crown Elementary School |
118 | — | |
|
Middle School
Wauconda Middle School |
118 | Not in DB | |
|
High School
Wauconda Comm High School |
118 | Not in DB | |
Property History
| DATE: | EVENT: | PRICE: | SOURCE: |
|---|---|---|---|
| 5 Nov, 2025 | Listed for sale | $499,999 | MRED MLS |
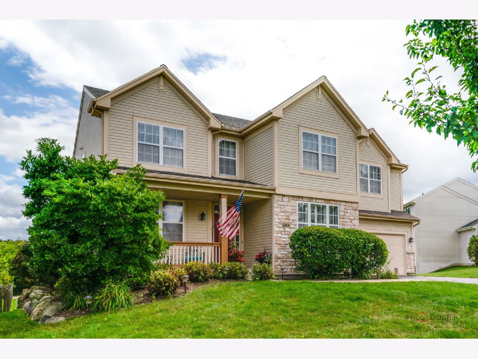
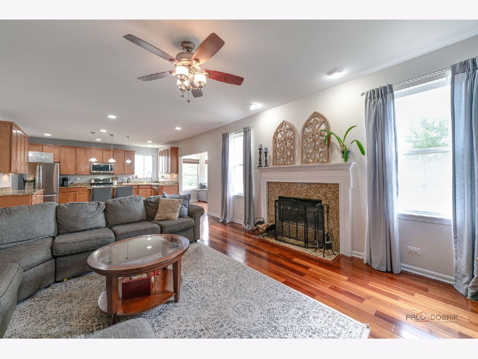
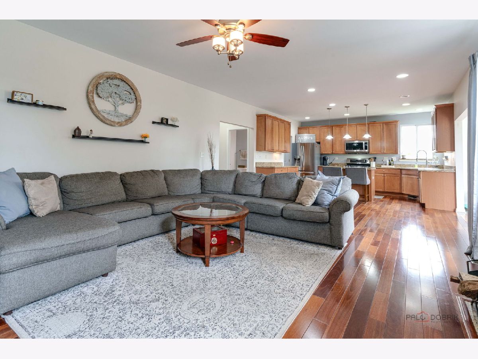
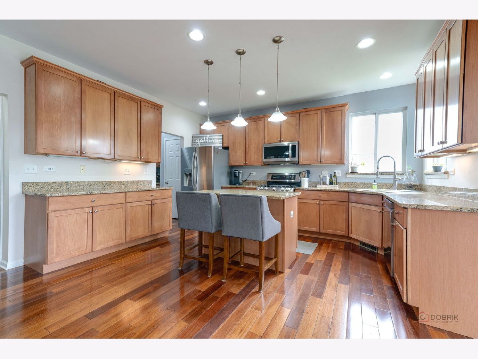
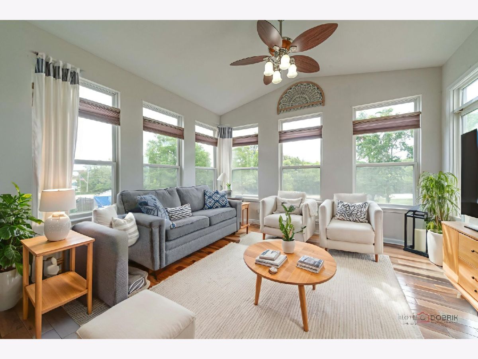
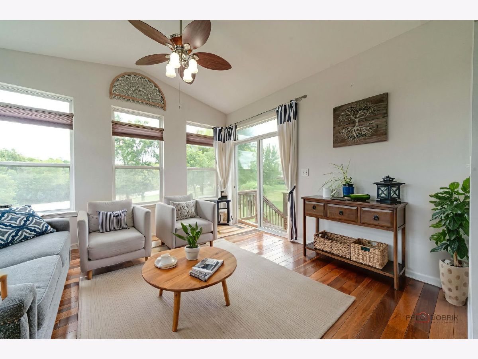
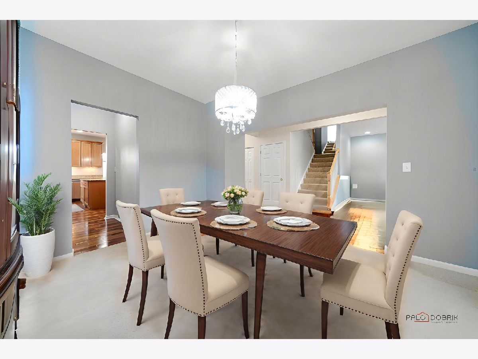
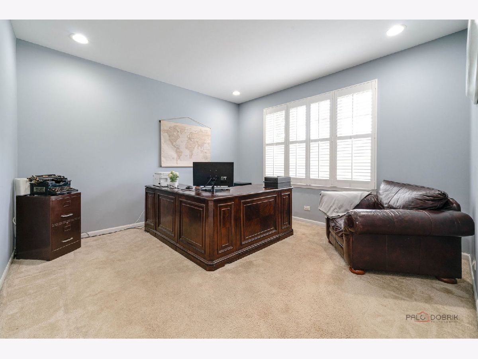
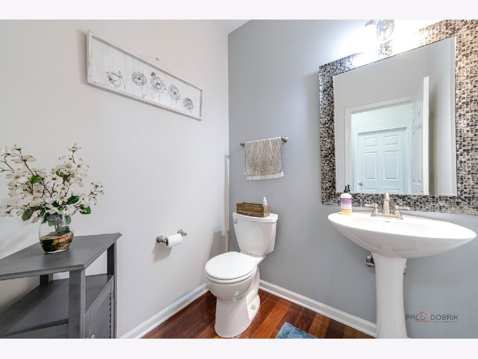
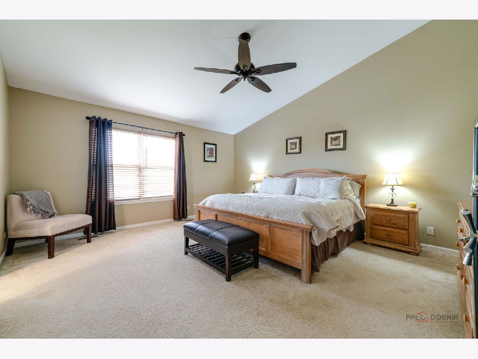
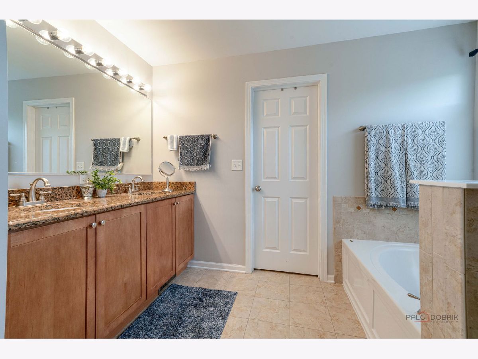
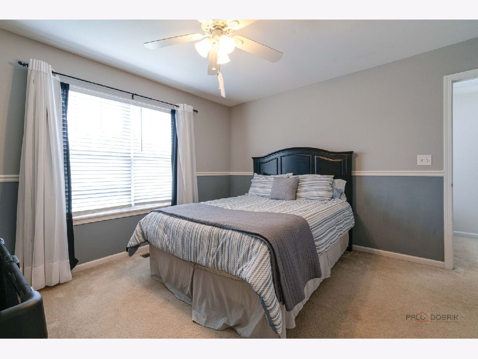
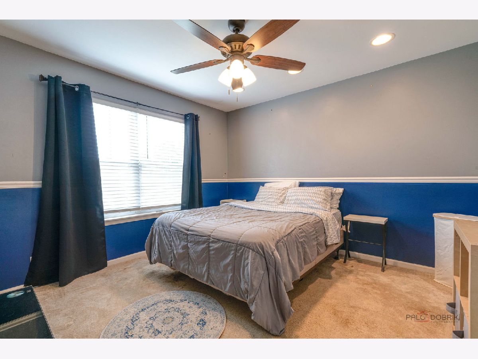
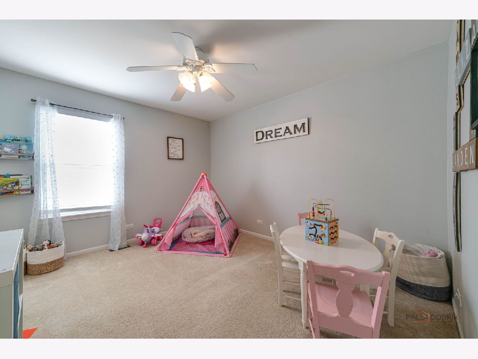
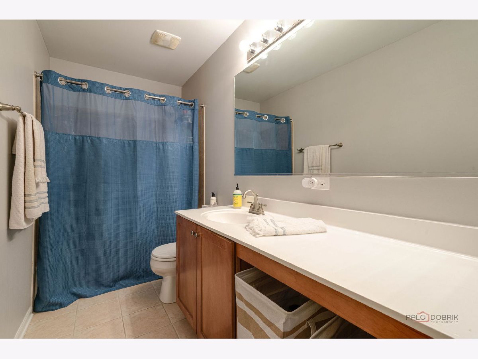
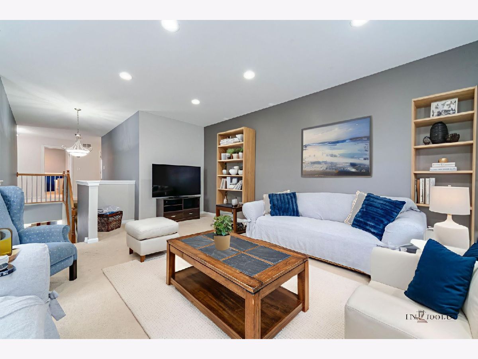
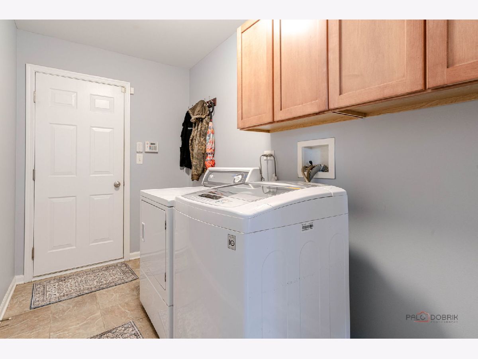
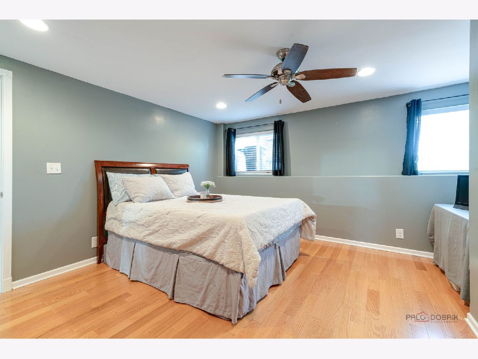
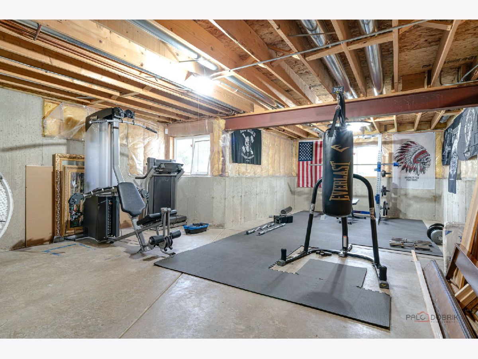
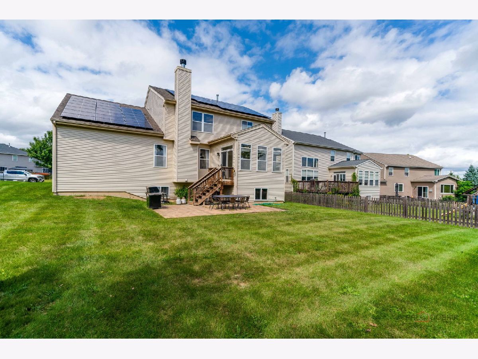
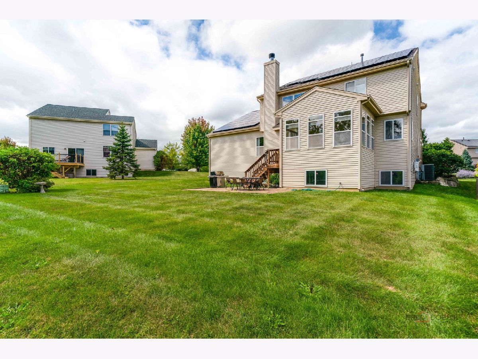
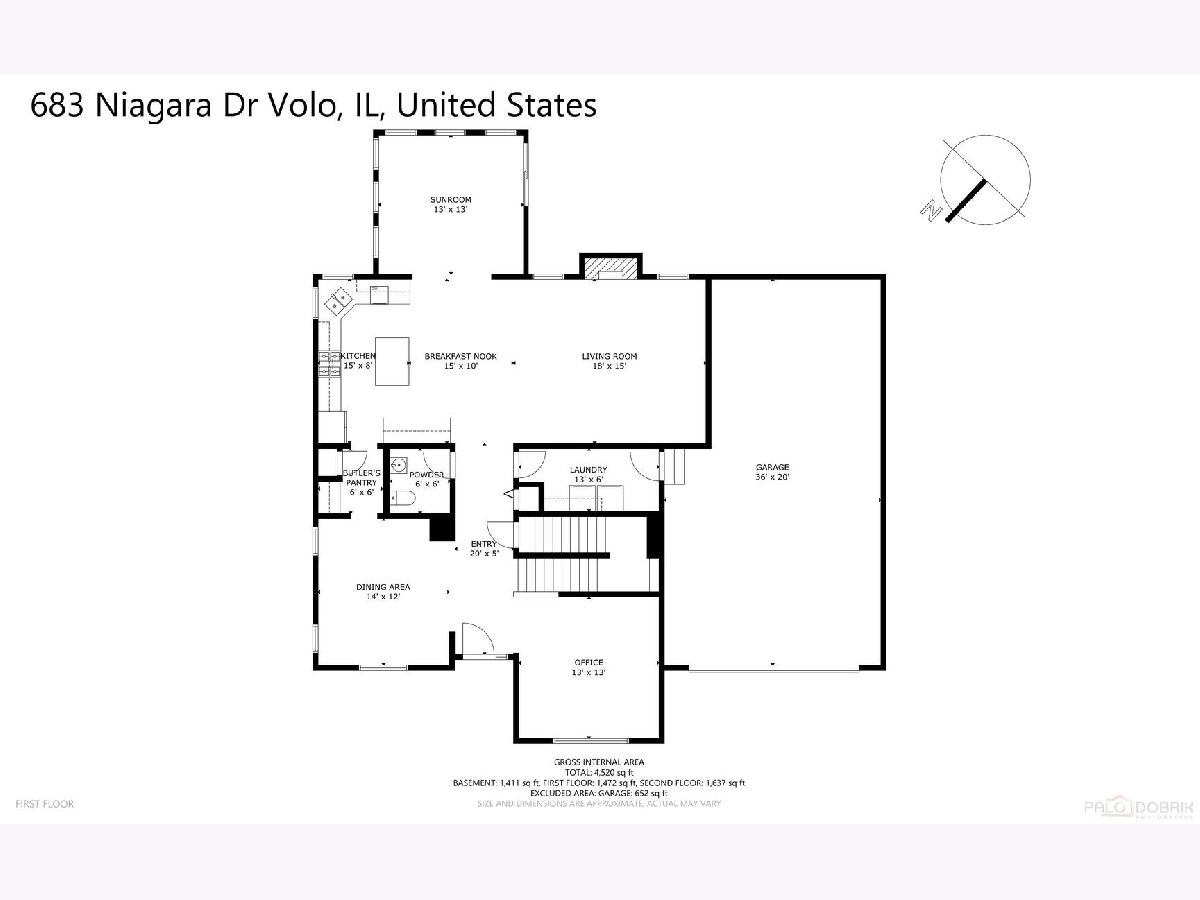
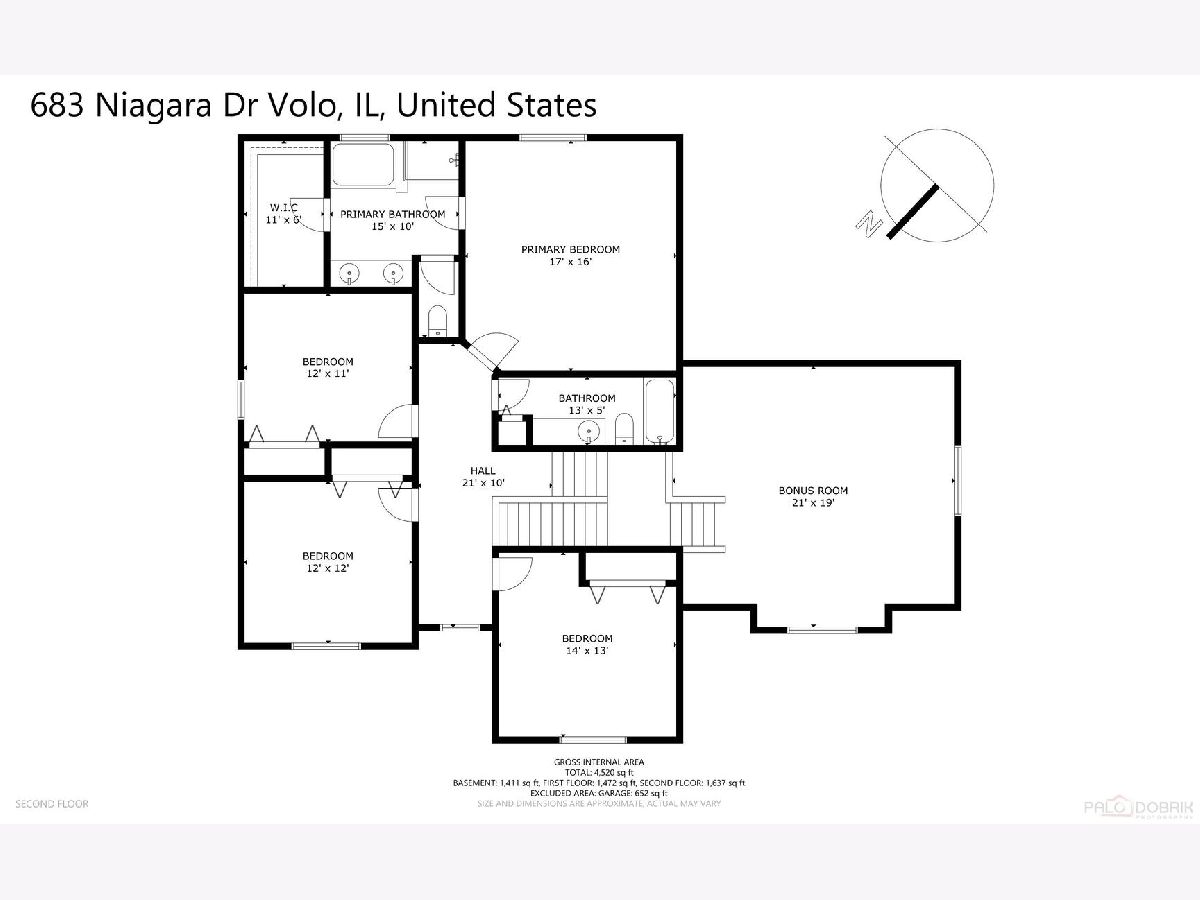
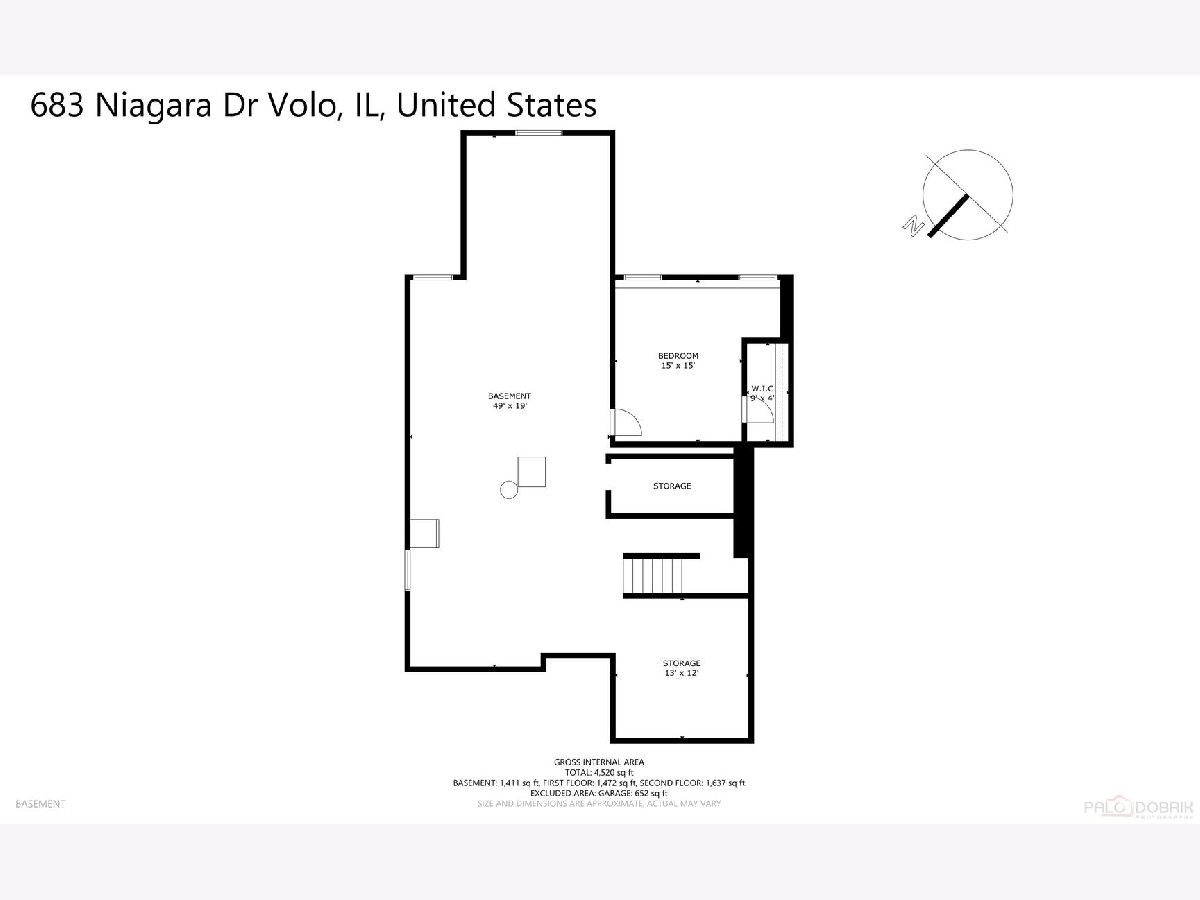
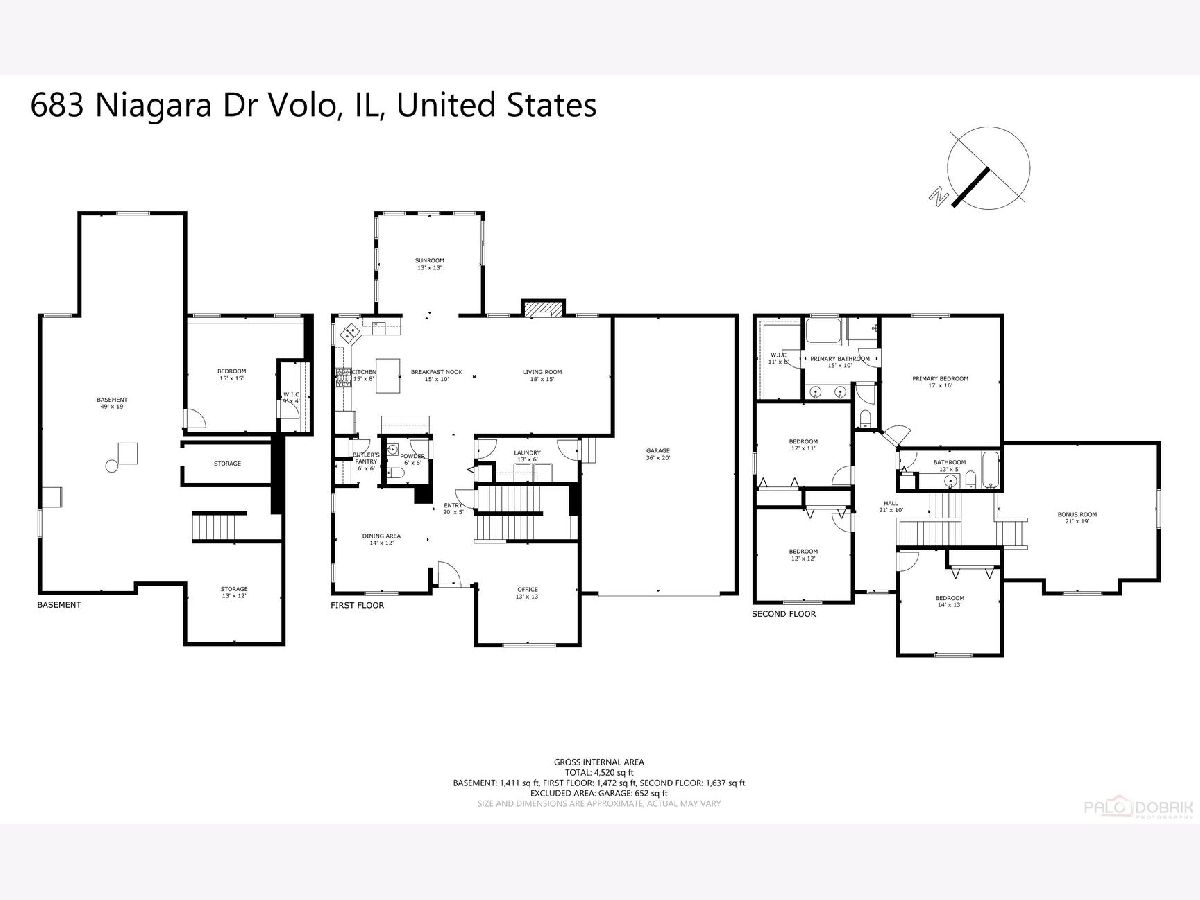
Room Specifics
Total Bedrooms: 5
Bedrooms Above Ground: 4
Bedrooms Below Ground: 1
Dimensions: —
Floor Type: —
Dimensions: —
Floor Type: —
Dimensions: —
Floor Type: —
Dimensions: —
Floor Type: —
Full Bathrooms: 3
Bathroom Amenities: Separate Shower,Double Sink,Garden Tub
Bathroom in Basement: 0
Rooms: —
Basement Description: —
Other Specifics
| 3 | |
| — | |
| — | |
| — | |
| — | |
| 127x70 | |
| — | |
| — | |
| — | |
| — | |
| Not in DB | |
| — | |
| — | |
| — | |
| — |
Tax History
| Year | Property Taxes |
|---|---|
| 2025 | $9,617 |
Contact Agent
Nearby Similar Homes
Nearby Sold Comparables
Contact Agent
Listing Provided By
@properties Christie's International Real Estate

