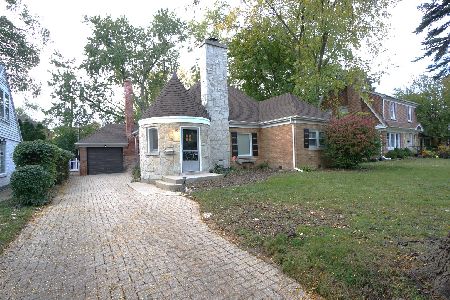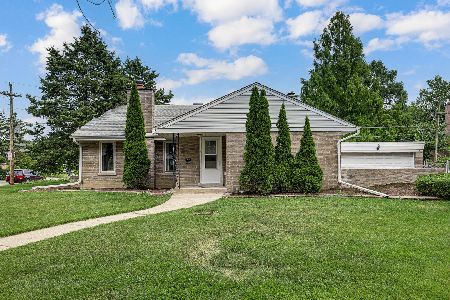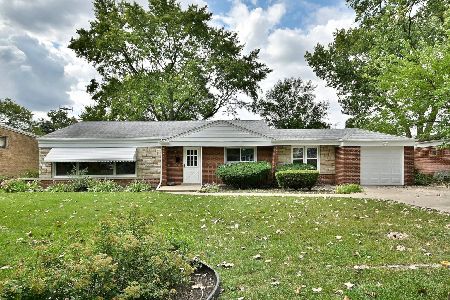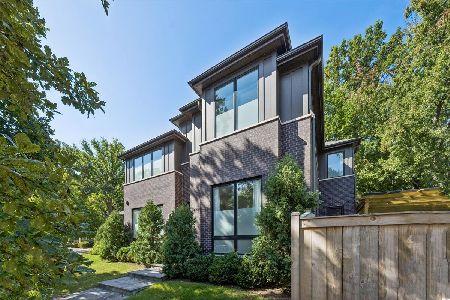6857 Knox Avenue, Lincolnwood, Illinois 60712
$969,999
|
For Sale
|
|
| Status: | Active |
| Sqft: | 3,312 |
| Cost/Sqft: | $293 |
| Beds: | 4 |
| Baths: | 4 |
| Year Built: | 1942 |
| Property Taxes: | $18,183 |
| Days On Market: | 98 |
| Lot Size: | 0,12 |
Description
Welcome to Prestigious Knox Avenue - A Distinctive Residence of Style and Sophistication. Set on one of the most desirable streets in the neighborhood, this exquisite stone estate stands as a true architectural statement. Thoughtfully reimagined from top to bottom, this 4-bedroom, 3.5-bathroom home offers over 3,300 sq ft of refined living space above grade, designed for today's discerning Chicagoland buyer. From the moment you arrive, the home captivates with its impressive curb appeal - a full stone facade, detailed hardscaping, and a paver driveway set the tone for the quality found within. Inside, rich etched hardwood floors flow seamlessly through freshly painted interiors, complemented by designer lighting including recessed can lighting and elegant chandeliers. The heart of the home is the beautifully remodeled kitchen featuring cherry shaker cabinetry, sleek quartz countertops, and high-end finishes. Just off the kitchen is a charming deck with a hot tub perfect for relaxation. Adjacent is a stylishly updated powder room with a modern tiled accent wall and a versatile main floor bedroom - ideal for guests or an office. The inviting main living area boasts a gas-burning fireplace and ample natural light, while the finished lower level adds another dimension of space - perfect for a media room, play area, home gym, or guest suite - complete with a luxurious full bath featuring a full-body steam shower and exquisite tilework. Upstairs, four spacious bedrooms include a spectacular primary suite, offering a serene retreat with a gas fireplace, expansive windows, and a spa-caliber ensuite showcasing intricate mural tilework, a double vanity, steam shower, and a third fireplace for added ambiance. A charming loft area provides a perfect spot for a reading nook or home office. Located just minutes from downtown Chicago, and within close reach of award-winning schools, premier shopping, parks, and dining, this exceptional residence truly offers the best of suburban tranquility and urban convenience. A rare opportunity to own a timeless, fully renovated home in an unbeatable location.
Property Specifics
| Single Family | |
| — | |
| — | |
| 1942 | |
| — | |
| — | |
| No | |
| 0.12 |
| Cook | |
| Lincolnwood Estates | |
| — / Not Applicable | |
| — | |
| — | |
| — | |
| 12447456 | |
| 10341180010000 |
Nearby Schools
| NAME: | DISTRICT: | DISTANCE: | |
|---|---|---|---|
|
Grade School
Todd Hall Elementary School |
74 | — | |
|
Middle School
Lincoln Hall Middle School |
74 | Not in DB | |
|
High School
Niles West High School |
219 | Not in DB | |
Property History
| DATE: | EVENT: | PRICE: | SOURCE: |
|---|---|---|---|
| 20 Jun, 2011 | Sold | $465,000 | MRED MLS |
| 23 May, 2011 | Under contract | $467,950 | MRED MLS |
| 15 Mar, 2011 | Listed for sale | $467,950 | MRED MLS |
| 12 Feb, 2020 | Sold | $600,000 | MRED MLS |
| 19 Dec, 2019 | Under contract | $649,900 | MRED MLS |
| 29 Oct, 2019 | Listed for sale | $649,900 | MRED MLS |
| 6 Jul, 2020 | Under contract | $0 | MRED MLS |
| 26 May, 2020 | Listed for sale | $0 | MRED MLS |
| — | Last price change | $1,050,000 | MRED MLS |
| 15 Aug, 2025 | Listed for sale | $1,099,999 | MRED MLS |
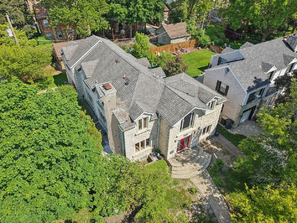
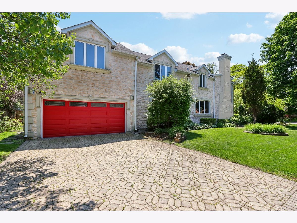
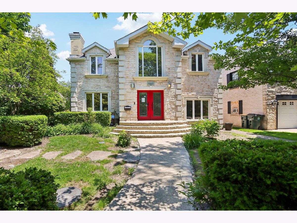
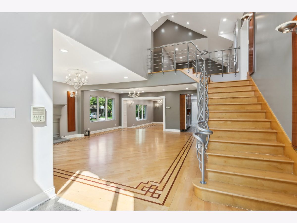
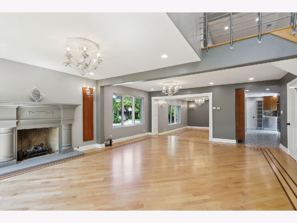
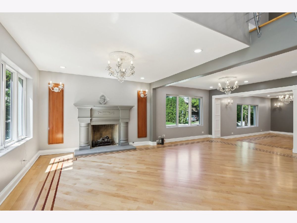
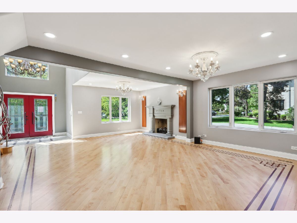
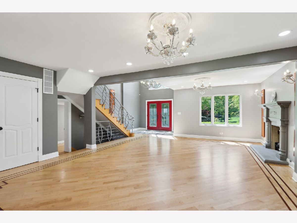
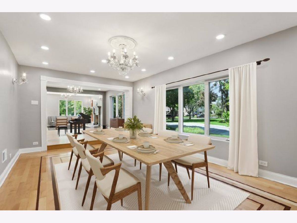
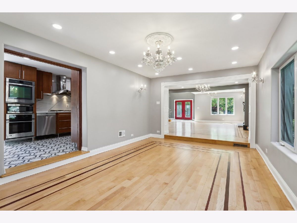
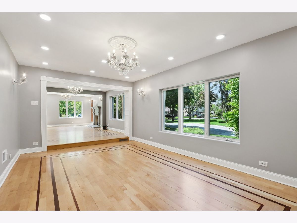
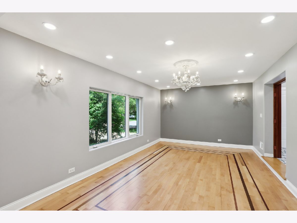
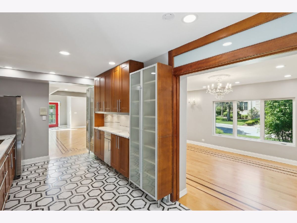
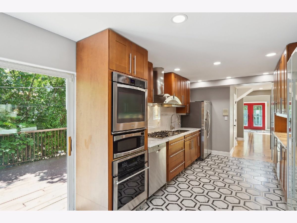
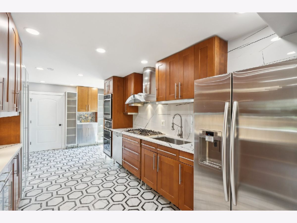
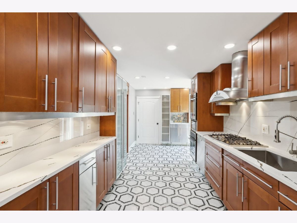
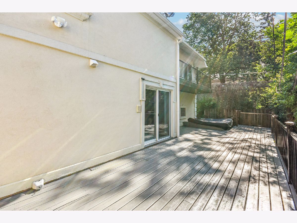
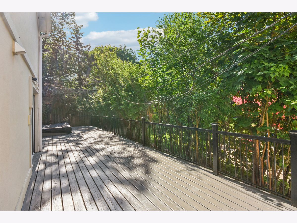
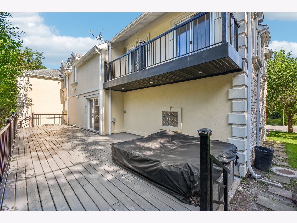
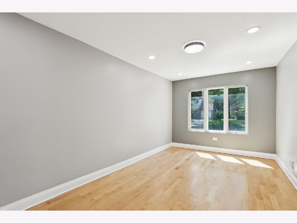
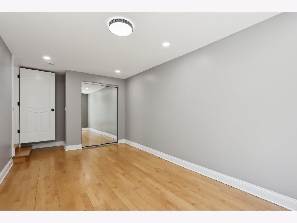
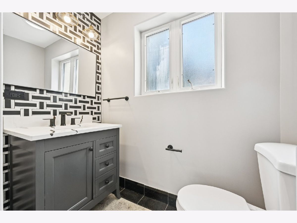
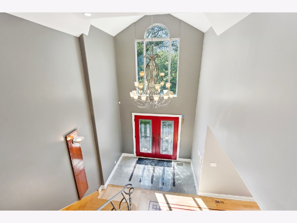
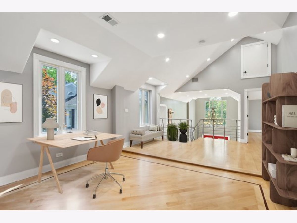
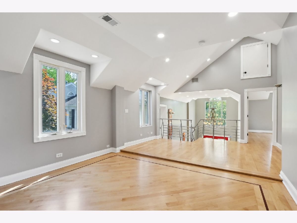
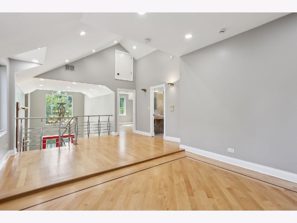
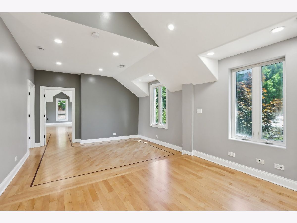
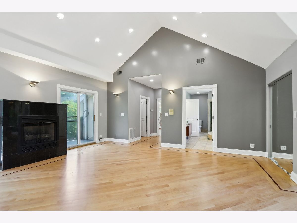
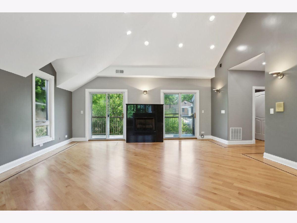
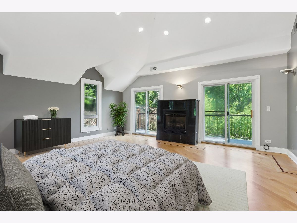
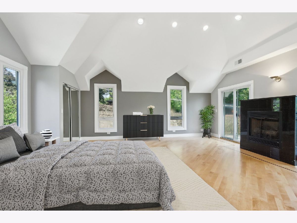
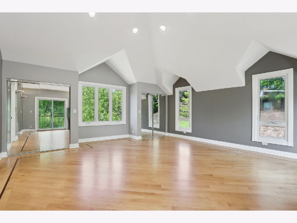
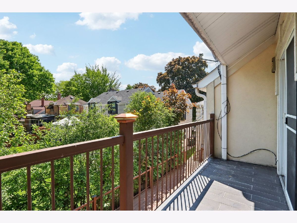
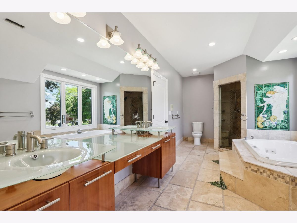
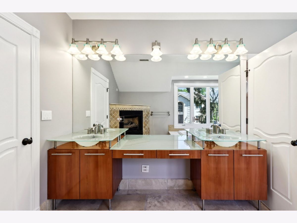
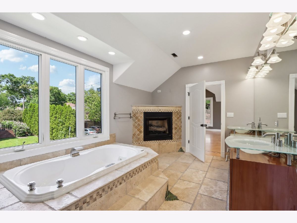
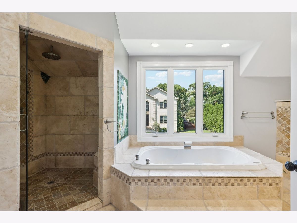
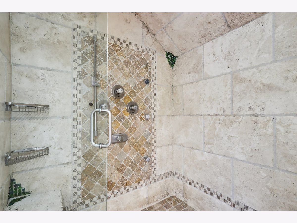
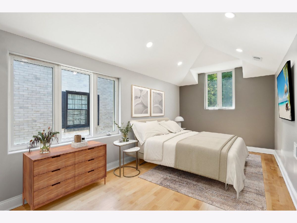
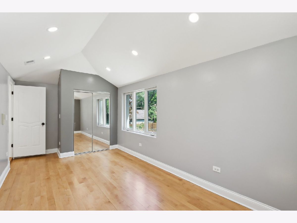
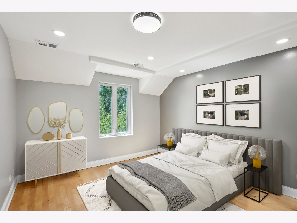
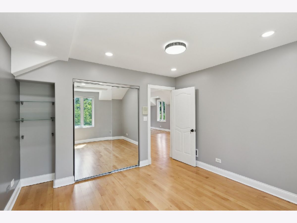
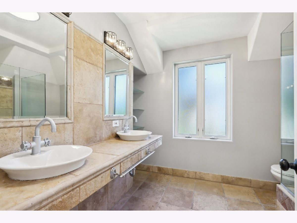
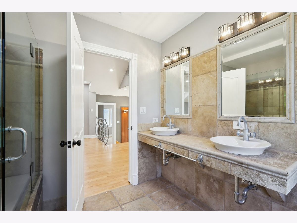
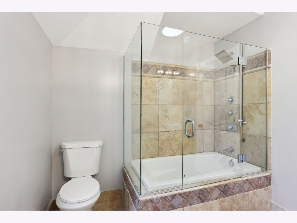
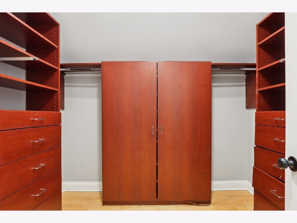
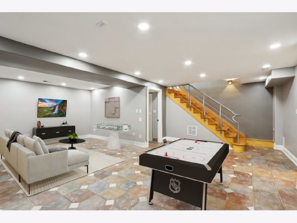
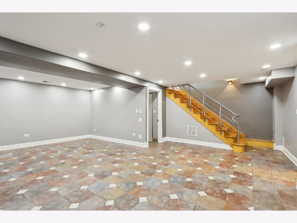
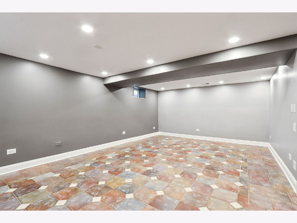
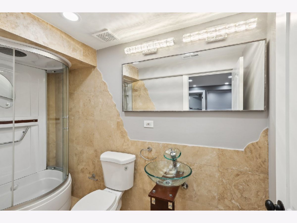
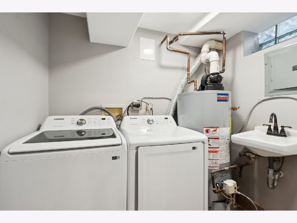
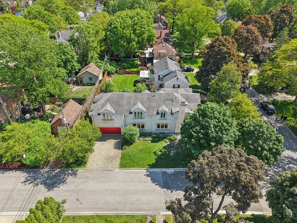
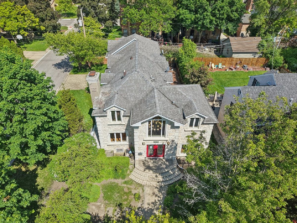
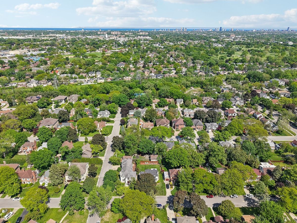
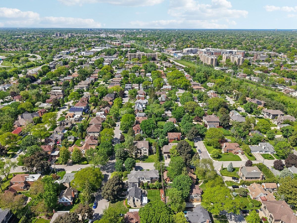
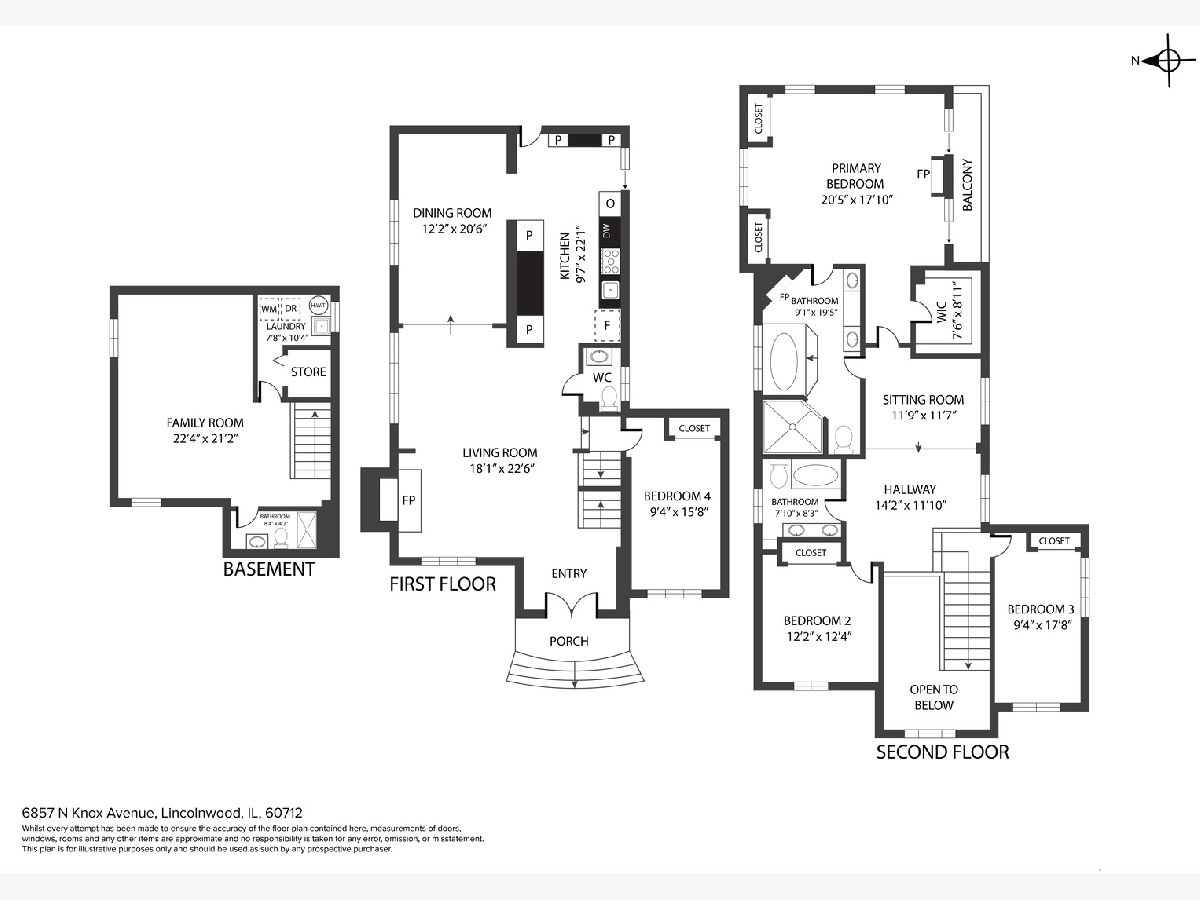
Room Specifics
Total Bedrooms: 4
Bedrooms Above Ground: 4
Bedrooms Below Ground: 0
Dimensions: —
Floor Type: —
Dimensions: —
Floor Type: —
Dimensions: —
Floor Type: —
Full Bathrooms: 4
Bathroom Amenities: Whirlpool,Steam Shower
Bathroom in Basement: 1
Rooms: —
Basement Description: —
Other Specifics
| 2 | |
| — | |
| — | |
| — | |
| — | |
| 51X100 | |
| — | |
| — | |
| — | |
| — | |
| Not in DB | |
| — | |
| — | |
| — | |
| — |
Tax History
| Year | Property Taxes |
|---|---|
| 2011 | $13,824 |
| 2020 | $13,212 |
| — | $18,183 |
Contact Agent
Nearby Similar Homes
Nearby Sold Comparables
Contact Agent
Listing Provided By
Redfin Corporation

