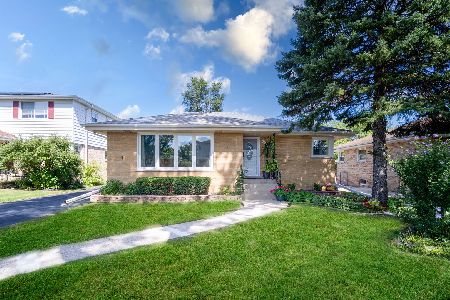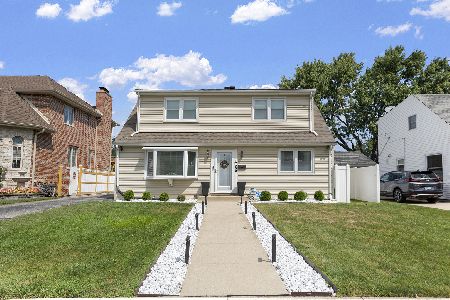6909 Beckwith Road, Morton Grove, Illinois 60053
$1,250,000
|
For Sale
|
|
| Status: | Active |
| Sqft: | 6,000 |
| Cost/Sqft: | $208 |
| Beds: | 5 |
| Baths: | 7 |
| Year Built: | 2007 |
| Property Taxes: | $23,202 |
| Days On Market: | 60 |
| Lot Size: | 0,12 |
Description
Welcome to this stately custom brick home, where timeless design meets modern comfort. Step inside to a dramatic two-story foyer that opens to an exceptional floor plan, designed for both everyday living and effortless entertaining. The spacious living and dining rooms flow seamlessly into a stunning family room with soaring vaulted ceilings, a cozy gas fireplace, and direct access to the outdoor entertaining area. The chef's kitchen is truly the heart of the home-featuring custom white cabinetry, quartz countertops, stainless steel appliances, a brand-new center island with breakfast bar, and a butler's pantry. Whether it's family gatherings or quiet mornings with coffee, this space is both functional and beautiful. The first-floor primary suite is a private retreat, complete with dual walk-in closets and a spa-inspired ensuite boasting double vanities, a luxurious shower, and soaking tub. A second main-level bedroom offers flexibility for guests, a home office, or playroom. Upstairs, three generously sized bedrooms each include their own updated ensuite bath, walk-in closet, and access to additional storage. The fully finished basement expands your living space with a large rec room, home theater, and a private bedroom with full bath-perfect for in-laws, teens, or long-term guests. Outside, enjoy an oversized lot with a patio and basketball court, plus both a two-car attached garage and an additional detached two-car garage. Ideally located near top-rated schools, shopping, dining, and more, this home truly offers it all.
Property Specifics
| Single Family | |
| — | |
| — | |
| 2007 | |
| — | |
| COLONIAL | |
| No | |
| 0.12 |
| Cook | |
| — | |
| 0 / Not Applicable | |
| — | |
| — | |
| — | |
| 12460695 | |
| 10181070260000 |
Nearby Schools
| NAME: | DISTRICT: | DISTANCE: | |
|---|---|---|---|
|
Grade School
Hynes Elementary School |
67 | — | |
|
Middle School
Golf Middle School |
67 | Not in DB | |
|
High School
Niles North High School |
219 | Not in DB | |
Property History
| DATE: | EVENT: | PRICE: | SOURCE: |
|---|---|---|---|
| 28 Sep, 2012 | Sold | $553,000 | MRED MLS |
| 19 Apr, 2012 | Under contract | $550,000 | MRED MLS |
| 16 Apr, 2012 | Listed for sale | $550,000 | MRED MLS |
| 2 Sep, 2025 | Listed for sale | $1,250,000 | MRED MLS |
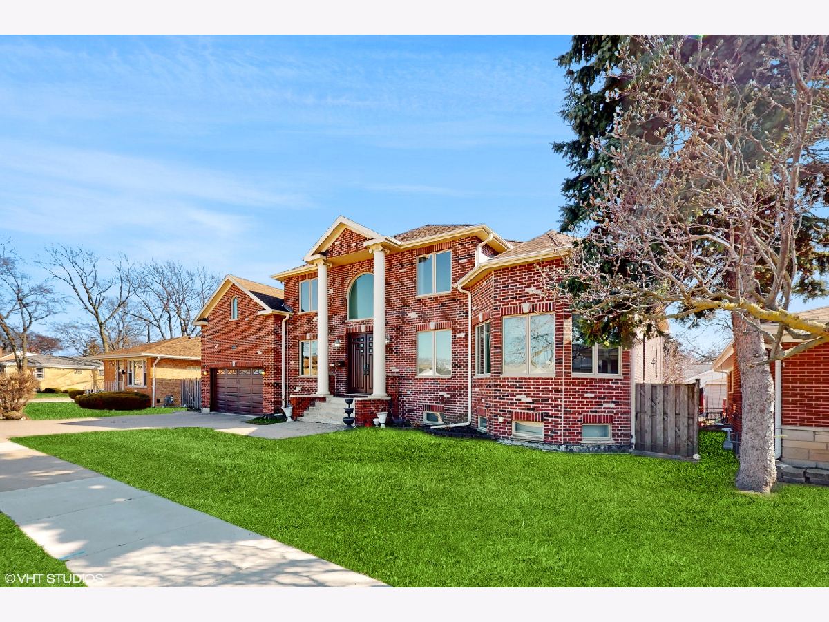
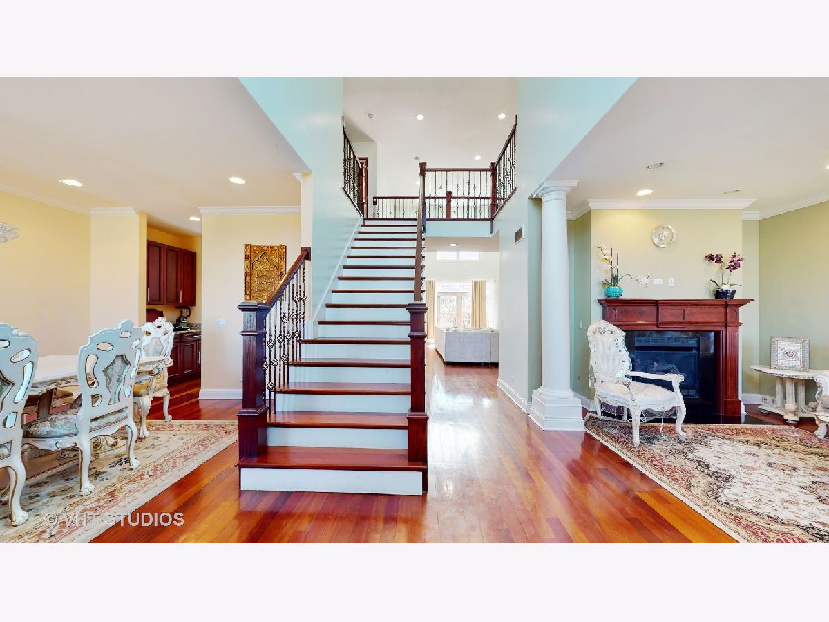
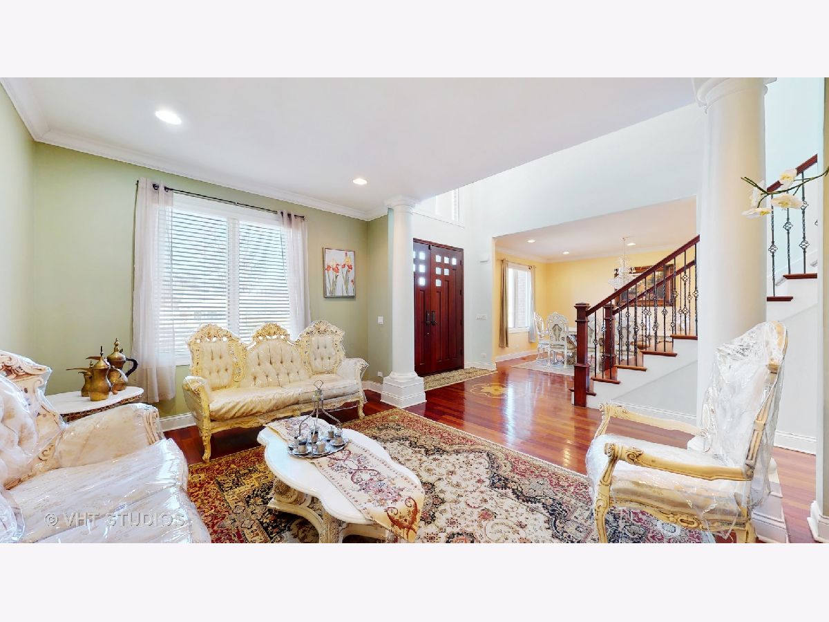
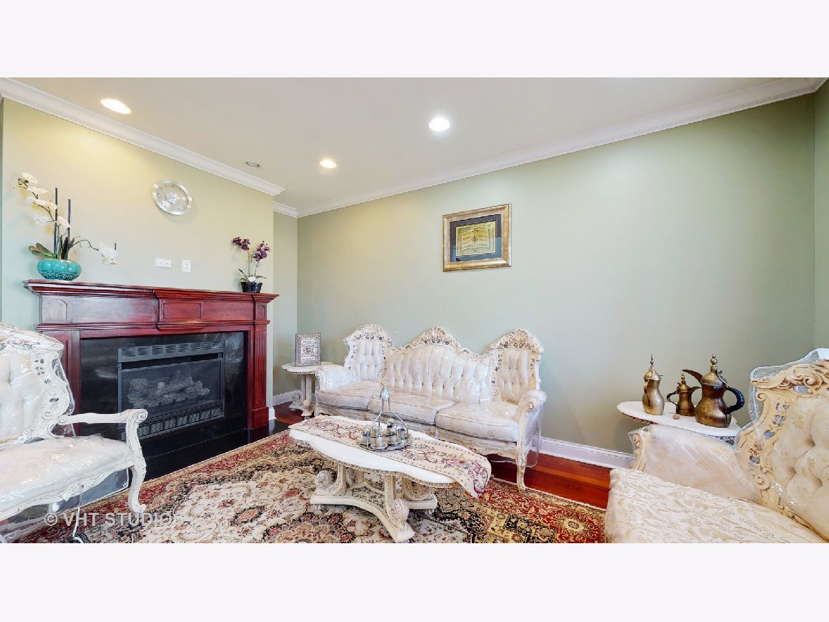
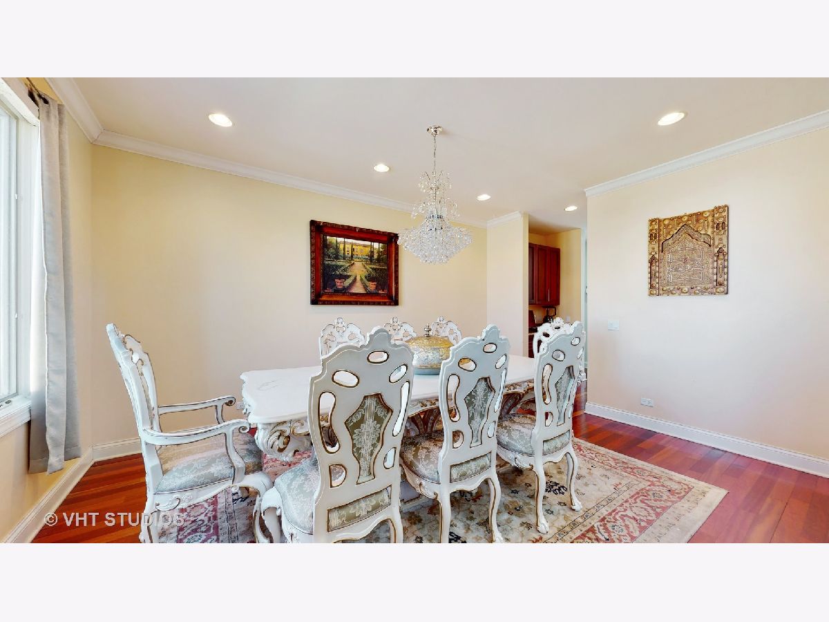


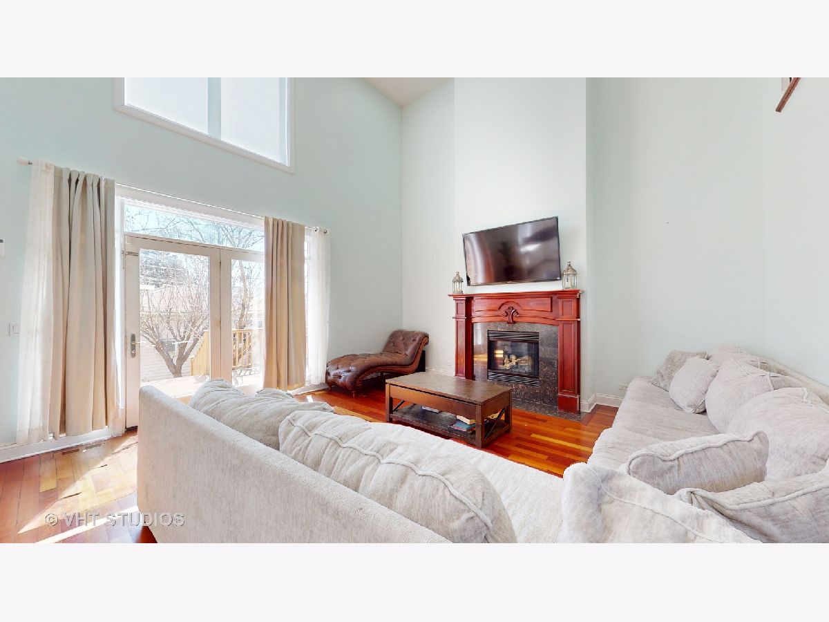




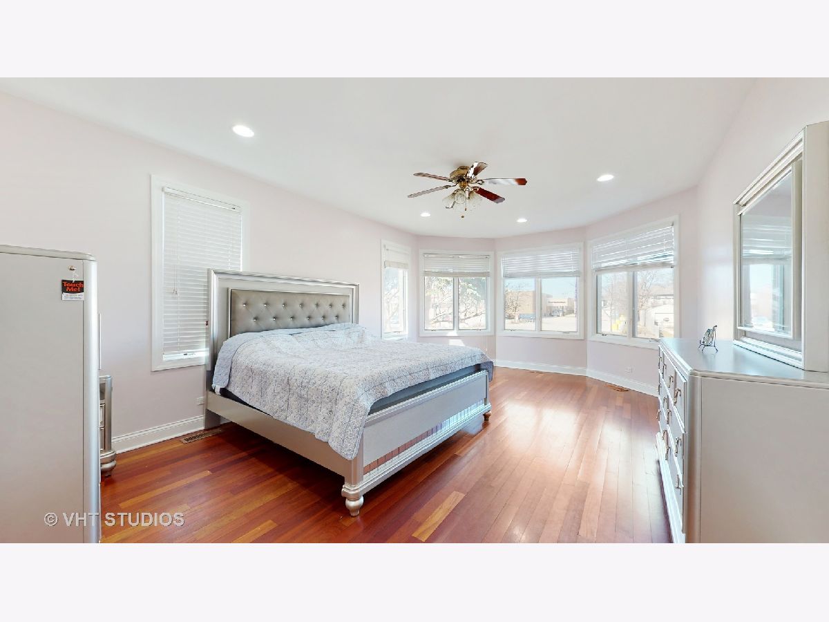























Room Specifics
Total Bedrooms: 6
Bedrooms Above Ground: 5
Bedrooms Below Ground: 1
Dimensions: —
Floor Type: —
Dimensions: —
Floor Type: —
Dimensions: —
Floor Type: —
Dimensions: —
Floor Type: —
Dimensions: —
Floor Type: —
Full Bathrooms: 7
Bathroom Amenities: Whirlpool,Separate Shower,Double Sink,Full Body Spray Shower,Soaking Tub
Bathroom in Basement: 1
Rooms: —
Basement Description: —
Other Specifics
| 4 | |
| — | |
| — | |
| — | |
| — | |
| 80 X 125 | |
| Unfinished | |
| — | |
| — | |
| — | |
| Not in DB | |
| — | |
| — | |
| — | |
| — |
Tax History
| Year | Property Taxes |
|---|---|
| 2012 | $14,697 |
| 2025 | $23,202 |
Contact Agent
Nearby Similar Homes
Nearby Sold Comparables
Contact Agent
Listing Provided By
@properties Christie's International Real Estate





