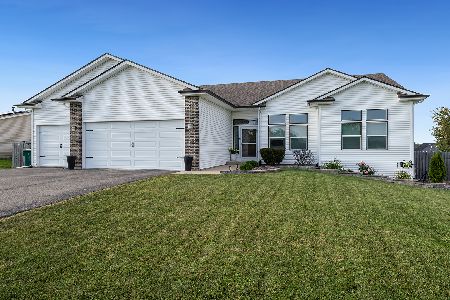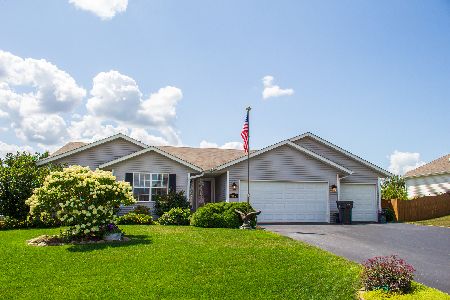694 Rosemare Drive, Roscoe, Illinois 61073
$335,000
|
For Sale
|
|
| Status: | New |
| Sqft: | 3,293 |
| Cost/Sqft: | $102 |
| Beds: | 4 |
| Baths: | 3 |
| Year Built: | 2006 |
| Property Taxes: | $6,203 |
| Days On Market: | 0 |
| Lot Size: | 0,32 |
Description
You won't believe this huge 3293 square foot family home located in Crystal Hills Subdivision. The large living room leads you into the spacious formal dining room. The kitchen is wide open to the 23x14 family room. There is a convenient half bath on the first floor. The 2nd story hosts 4 large bedrooms, and an upstairs family room or game room. The 2nd story laundry room is convenient to all bedrooms. The primary suite boasts a spacious spa like bath and walk-in closet. This home is great for the extended family with lots of room to move! If you need additional space the lower level is just waiting for you to finish it. Don't miss this great home!
Property Specifics
| Single Family | |
| — | |
| — | |
| 2006 | |
| — | |
| — | |
| No | |
| 0.32 |
| Winnebago | |
| — | |
| 0 / Not Applicable | |
| — | |
| — | |
| — | |
| 12475643 | |
| 0806207016 |
Nearby Schools
| NAME: | DISTRICT: | DISTANCE: | |
|---|---|---|---|
|
Grade School
Rockton/whitman Post Elementary |
140 | — | |
|
Middle School
Stephen Mack Middle School |
140 | Not in DB | |
|
High School
Hononegah High School |
207 | Not in DB | |
Property History
| DATE: | EVENT: | PRICE: | SOURCE: |
|---|---|---|---|
| 18 Sep, 2025 | Listed for sale | $335,000 | MRED MLS |
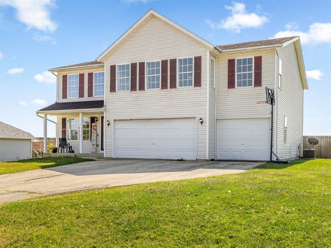
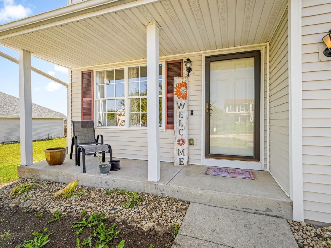
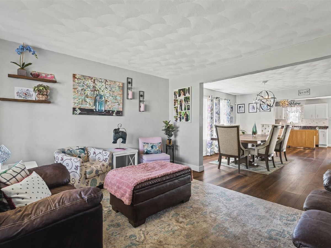
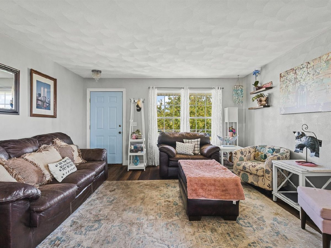
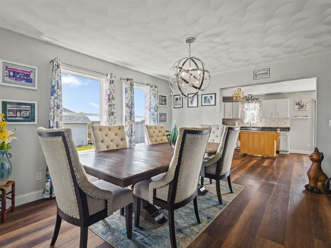
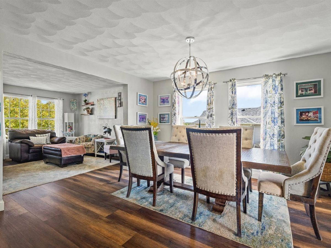
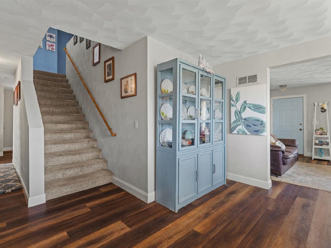
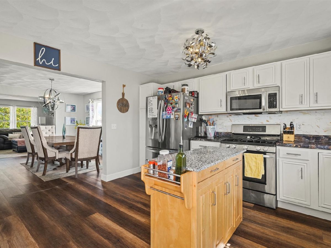
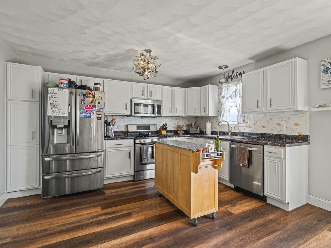
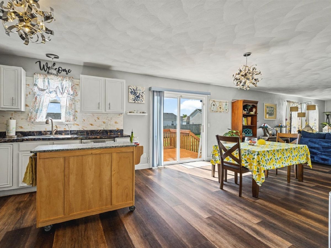
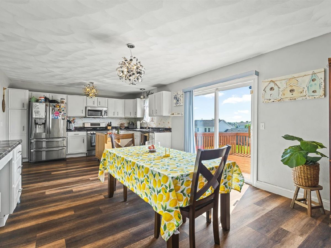
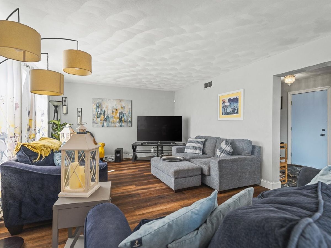
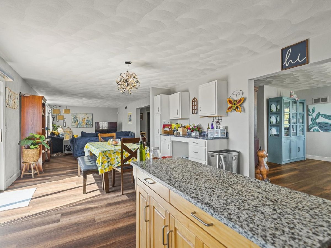
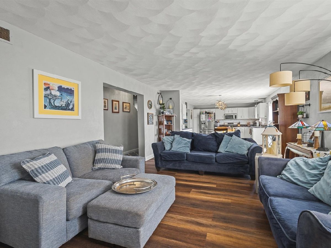
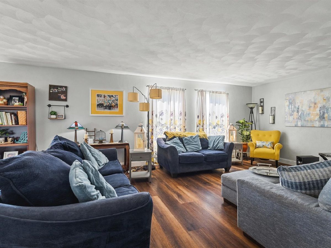
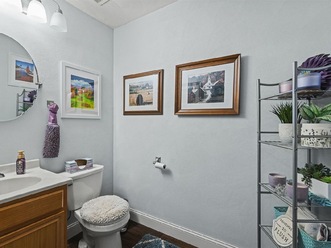
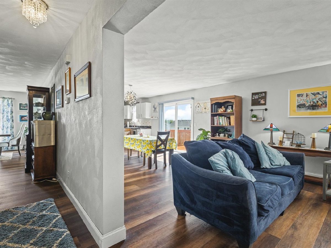
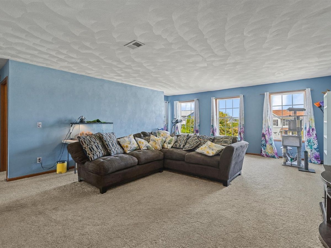
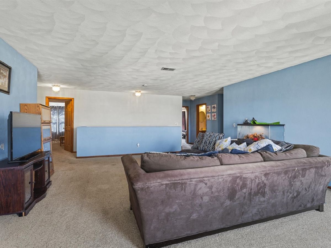
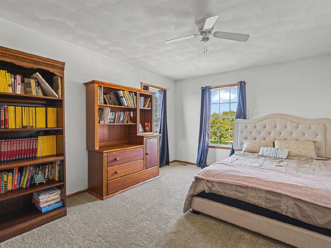
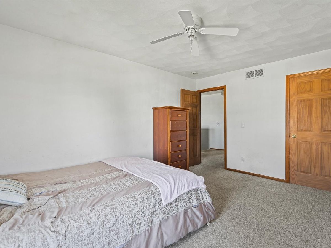
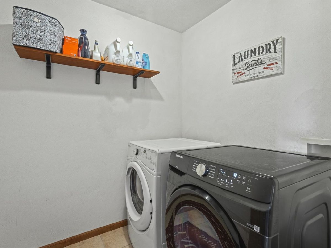
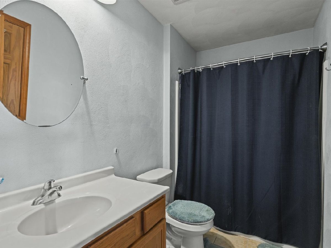
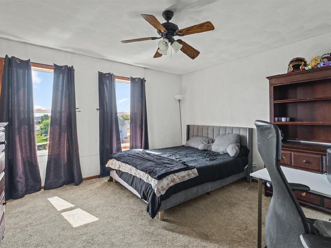
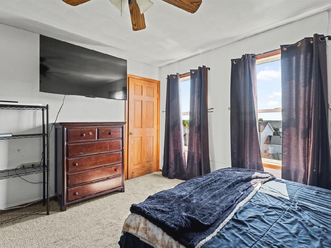
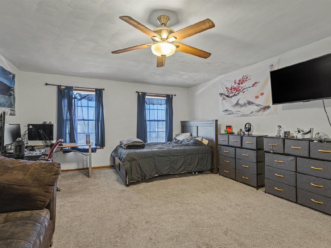
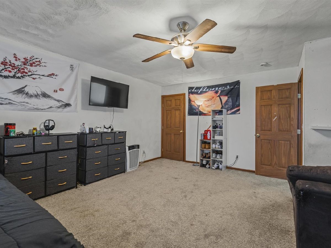
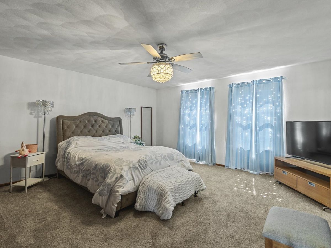
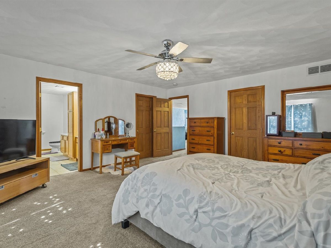
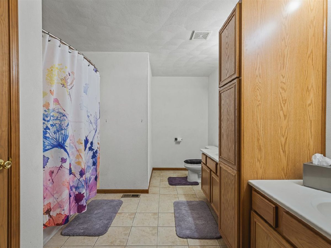
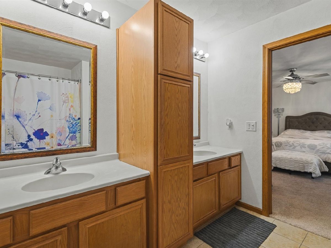
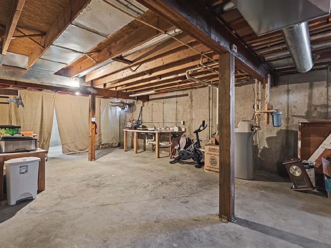
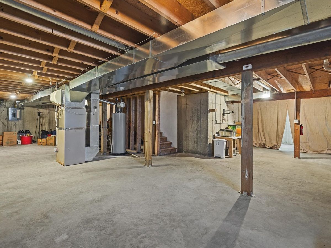
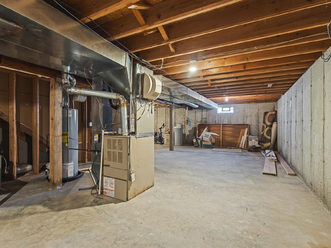
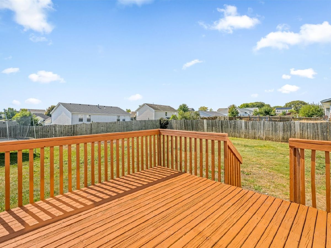
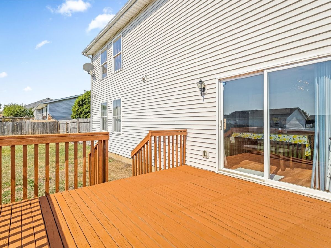
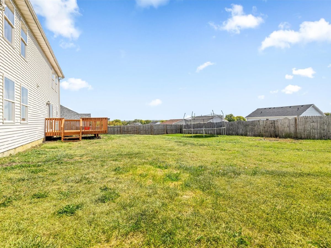
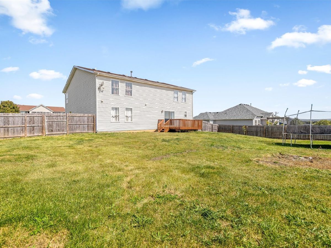
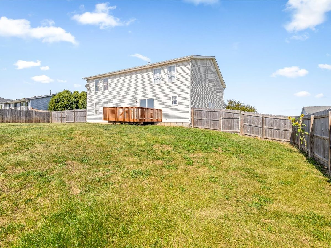
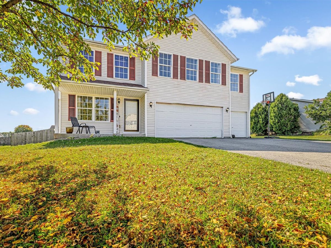
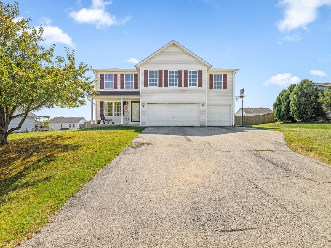
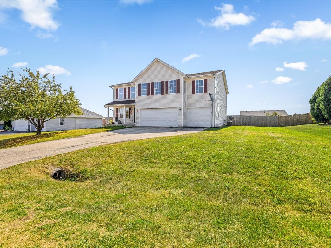
Room Specifics
Total Bedrooms: 4
Bedrooms Above Ground: 4
Bedrooms Below Ground: 0
Dimensions: —
Floor Type: —
Dimensions: —
Floor Type: —
Dimensions: —
Floor Type: —
Full Bathrooms: 3
Bathroom Amenities: —
Bathroom in Basement: 0
Rooms: —
Basement Description: —
Other Specifics
| 3.5 | |
| — | |
| — | |
| — | |
| — | |
| 100x140x100x140 | |
| — | |
| — | |
| — | |
| — | |
| Not in DB | |
| — | |
| — | |
| — | |
| — |
Tax History
| Year | Property Taxes |
|---|---|
| 2025 | $6,203 |
Contact Agent
Contact Agent
Listing Provided By
Berkshire Hathaway HomeService

