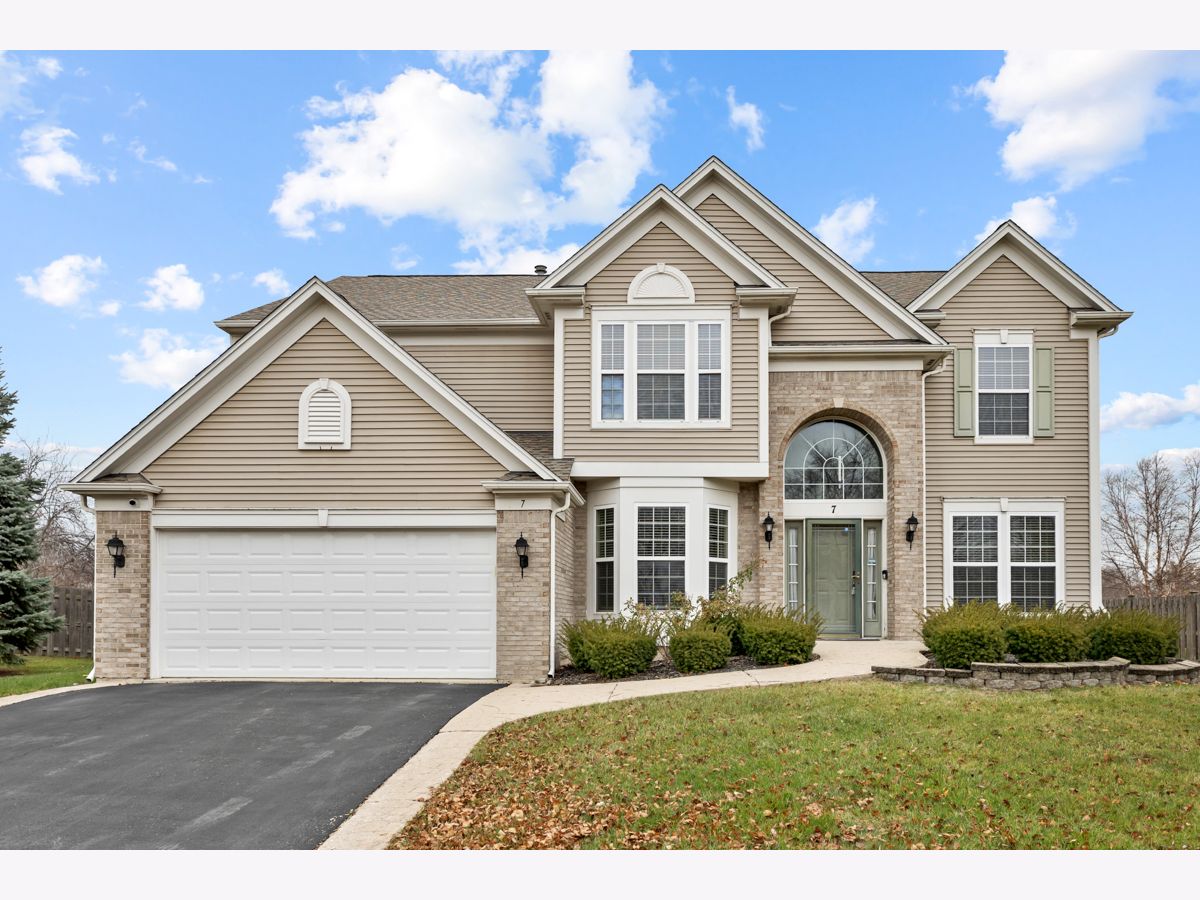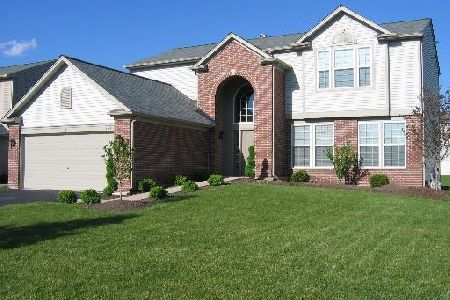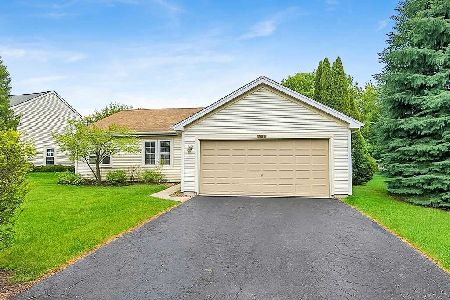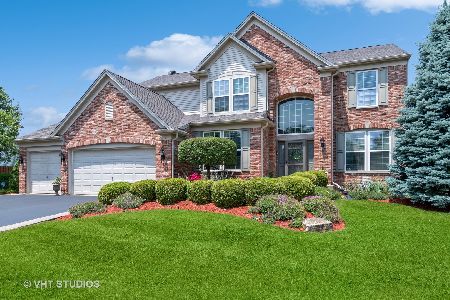7 Snead Court, Bolingbrook, Illinois 60490
$589,000
|
For Sale
|
|
| Status: | Active |
| Sqft: | 3,036 |
| Cost/Sqft: | $194 |
| Beds: | 5 |
| Baths: | 4 |
| Year Built: | 2005 |
| Property Taxes: | $17,592 |
| Days On Market: | 47 |
| Lot Size: | 0,34 |
Description
THE BEST HOME FOR SALE IN ALL OF AUGUSTA VILLAGE - PRIME LAYOUT - Birmingham model - with massive kitchen, 2 story foyer and family room, main level bedroom + full bathroom and a luxury basement - all on a cul-de-sac lot - PRIME REAL ESTATE! This is the earlier version of their current Woodside model which is one of their best seller floor plans in the 1M+ price point! Fantastic layout with a split foyer, bay window in dining room, office/bedroom with a full bathroom on the main level. Family room has a fireplace, built in nooks for cabinets, vaulted ceilings and a dream kitchen with tons of counter space and real maple wood cabinets. Corner pantry with additional storage. Glass tile backsplash and upgraded light fixtures. Main level laundry room/mud room with a laundry sink and additional window upgrade. Master bedroom has trey ceiling, double door entry into the master bathroom with all tile floors, separate tub + shower, dual vanity with a make up counter, dedicated water closet and a huge walk in closet. All 4 bedrooms are great size. Multiple walk in closets. A DREAM basement finished in 2013/2014 years - spent 80,000$ 10+ years ago with custom trim, designer carpets, built in speaker system, theater wiring, HDMI and cat 6, custom built and ordered bar with sink, additional fridge, wine cooler, full size office room/gym room in basement, full bathroom with custom shower and additional storage room. Backyard has an over sized brick paver patio with stone walls, built in gazebo and a deep over sized backyard. Home is ready to enjoy and an entertainers dream. MOVE IN READY and luxury layout!
Property Specifics
| Single Family | |
| — | |
| — | |
| 2005 | |
| — | |
| BIRMINGHAM | |
| No | |
| 0.34 |
| Will | |
| Augusta Village | |
| 457 / Annual | |
| — | |
| — | |
| — | |
| 12509880 | |
| 1202183140060000 |
Nearby Schools
| NAME: | DISTRICT: | DISTANCE: | |
|---|---|---|---|
|
Grade School
Pioneer Elementary School |
365U | — | |
|
Middle School
Brooks Middle School |
365U | Not in DB | |
|
High School
Bolingbrook High School |
365U | Not in DB | |
Property History
| DATE: | EVENT: | PRICE: | SOURCE: |
|---|---|---|---|
| 26 Nov, 2016 | Under contract | $0 | MRED MLS |
| 7 Nov, 2016 | Listed for sale | $0 | MRED MLS |
| 24 Nov, 2025 | Listed for sale | $589,000 | MRED MLS |



































Room Specifics
Total Bedrooms: 5
Bedrooms Above Ground: 5
Bedrooms Below Ground: 0
Dimensions: —
Floor Type: —
Dimensions: —
Floor Type: —
Dimensions: —
Floor Type: —
Dimensions: —
Floor Type: —
Full Bathrooms: 4
Bathroom Amenities: Whirlpool,Separate Shower,Double Sink
Bathroom in Basement: 1
Rooms: —
Basement Description: —
Other Specifics
| 2 | |
| — | |
| — | |
| — | |
| — | |
| 94.5X172.5X54.2X9.7X62.8X1 | |
| — | |
| — | |
| — | |
| — | |
| Not in DB | |
| — | |
| — | |
| — | |
| — |
Tax History
| Year | Property Taxes |
|---|---|
| 2025 | $17,592 |
Contact Agent
Nearby Similar Homes
Nearby Sold Comparables
Contact Agent
Listing Provided By
Property Economics Inc.









