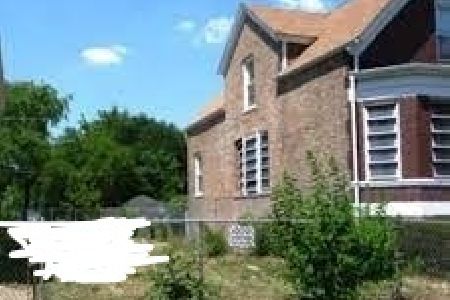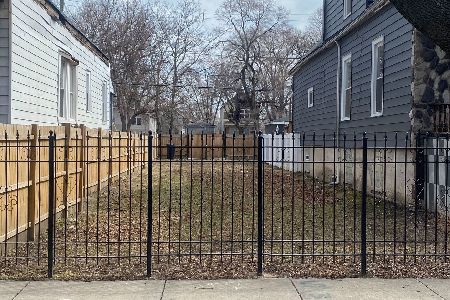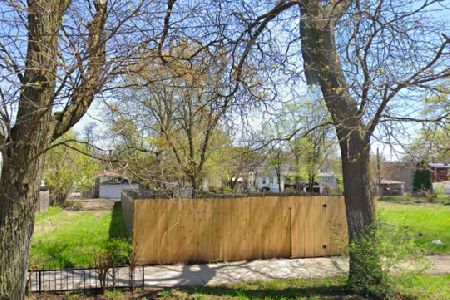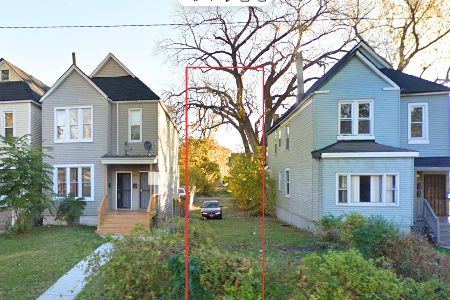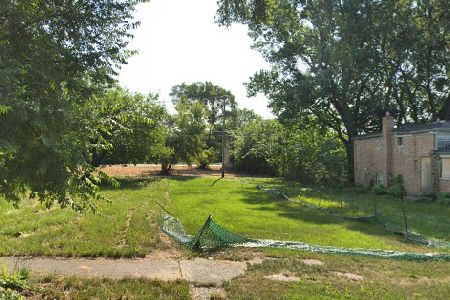7000 Aberdeen Street, Englewood, Chicago, Illinois 60621
$295,000
|
For Sale
|
|
| Status: | Active |
| Sqft: | 0 |
| Cost/Sqft: | — |
| Beds: | 0 |
| Baths: | 0 |
| Year Built: | — |
| Property Taxes: | $0 |
| Days On Market: | 721 |
| Lot Size: | 1,49 |
Description
Unique development opportunity in the heart of Chicago's southside. Parcel is approximately 1.492 acres (64,992 sq ft) of level land in the middle of a residential community. The primary parcel runs across 70th Street from May Street to Aberdeen Street - current survey indicates 19 potential lots, each measuring 25x125 - nine lots on Aberdeen, and 10 lots on May (the additional PIN is 20-20-425-001) City of Chicago Zoning Map shows a PD870 current zoning. Extract for PD870 available with the Zoning Map. This listing also includes a secondary parcel at the northeast corner of West 70th Street and South Aberdeen (PIN 20-20-418-046, with 1030 W. 69th Street as the address of record). This secondary parcel, used largely as a parking lot, measures 48'x124.68" or 5,984 sq ft with an RS3 current zoning. Both parcels will be included in the sale. Feel free to drive to and walk the land - kindly be respectful of the neighboring residences. Buyer or buyer's agent/attorney will be responsible for any advanced due diligence with regard to utility access, potential use and zoning, and any other municipal rules and regulations. A rare chance to envision, create, and develop...
Property Specifics
| Lot/Land | |
| — | |
| — | |
| — | |
| — | |
| — | |
| No | |
| 1.49 |
| Cook | |
| — | |
| — / — | |
| — | |
| — | |
| — | |
| 11988525 | |
| 20204250130000 |
Property History
| DATE: | EVENT: | PRICE: | SOURCE: |
|---|---|---|---|
| — | Last price change | $349,900 | MRED MLS |
| 23 Feb, 2024 | Listed for sale | $349,900 | MRED MLS |
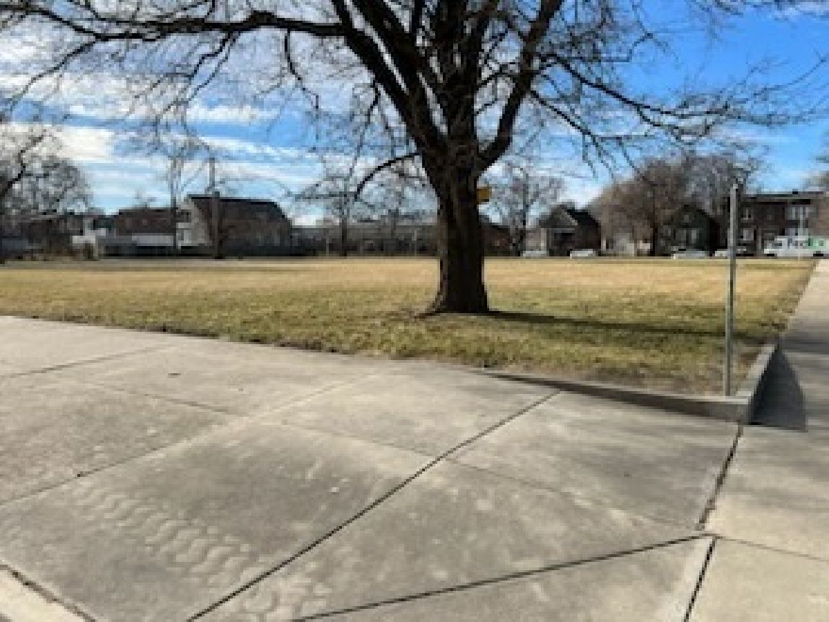
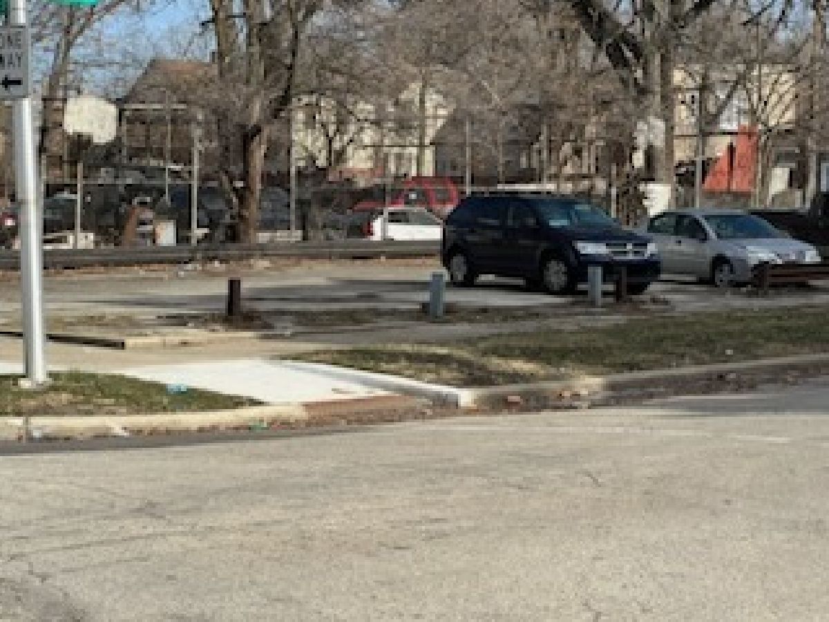
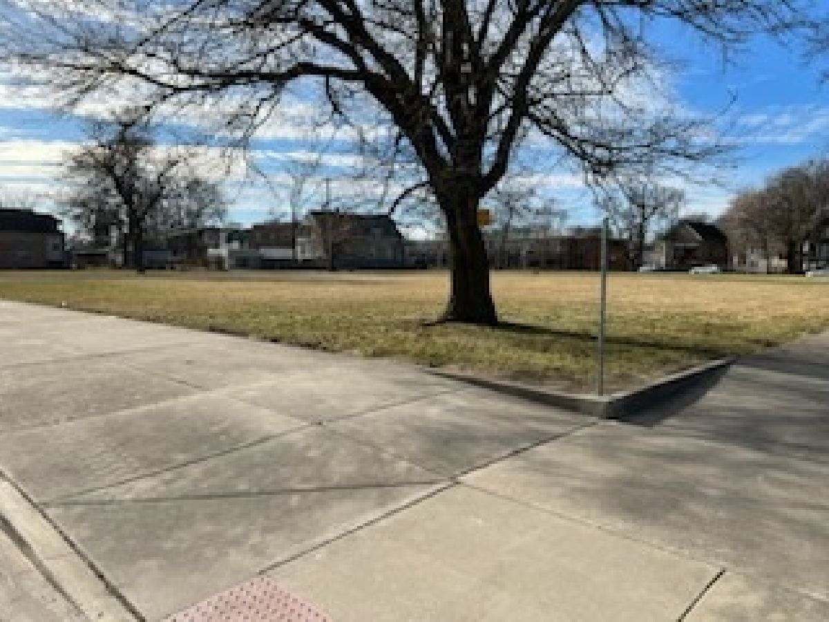
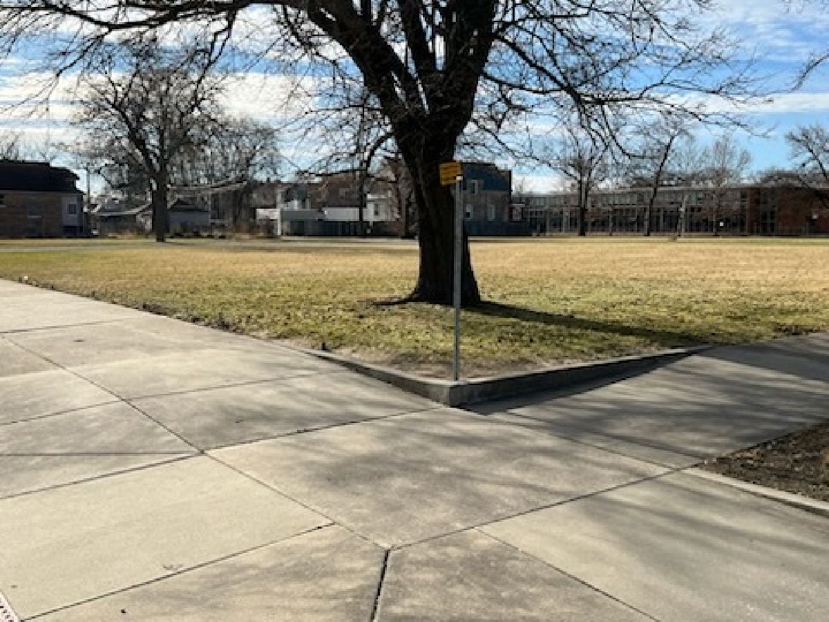
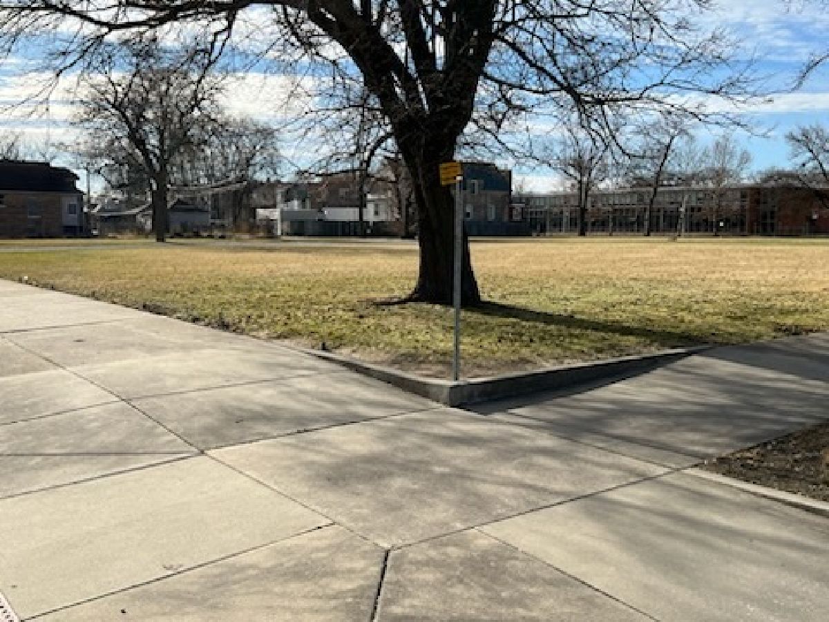
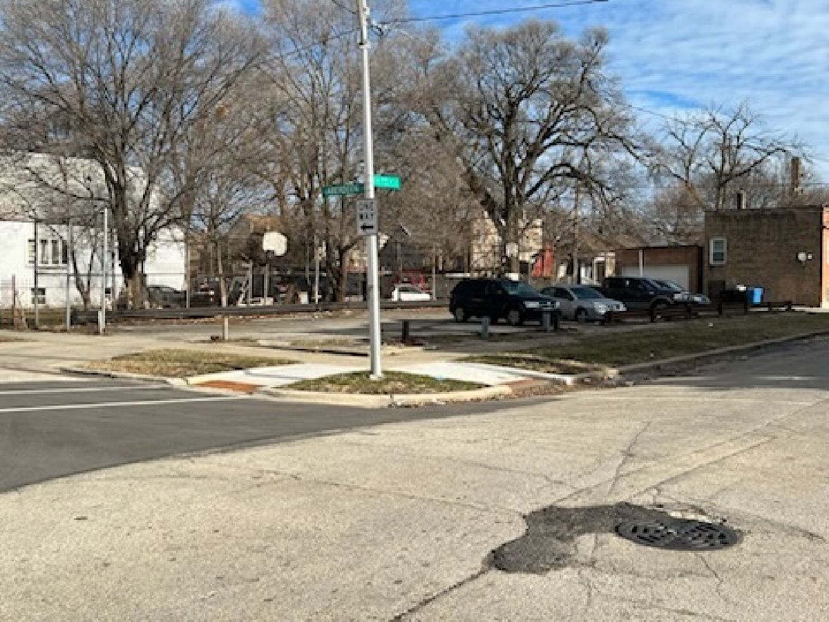
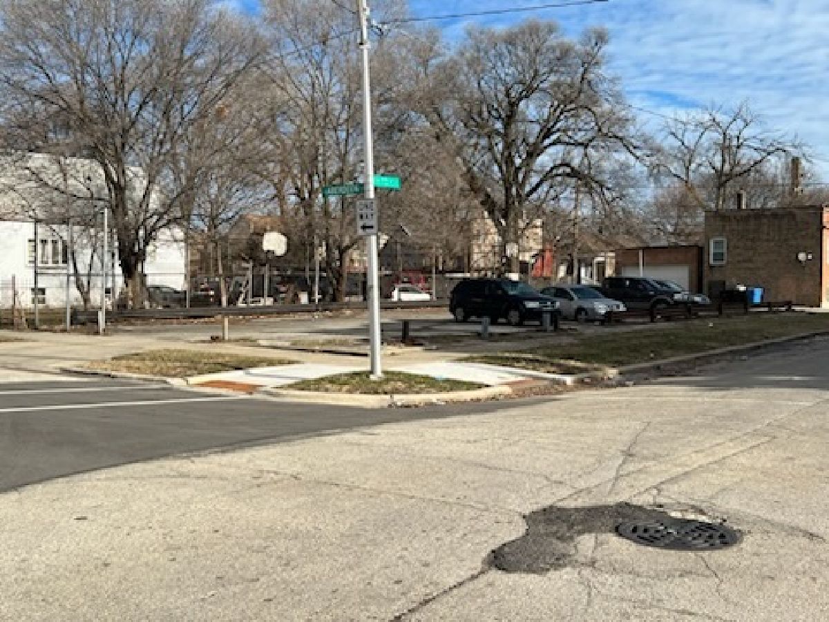
Room Specifics
Total Bedrooms: —
Bedrooms Above Ground: 0
Bedrooms Below Ground: —
Dimensions: —
Floor Type: —
Dimensions: —
Floor Type: —
Dimensions: —
Floor Type: —
Full Bathrooms: 0
Bathroom Amenities: —
Bathroom in Basement: 0
Rooms: —
Basement Description: —
Other Specifics
| — | |
| — | |
| — | |
| — | |
| — | |
| 257X265X231X140X125 | |
| — | |
| — | |
| — | |
| — | |
| Not in DB | |
| — | |
| — | |
| — | |
| — |
Tax History
| Year | Property Taxes |
|---|
Contact Agent
Nearby Similar Homes
Nearby Sold Comparables
Contact Agent
Listing Provided By
Century 21 Circle


