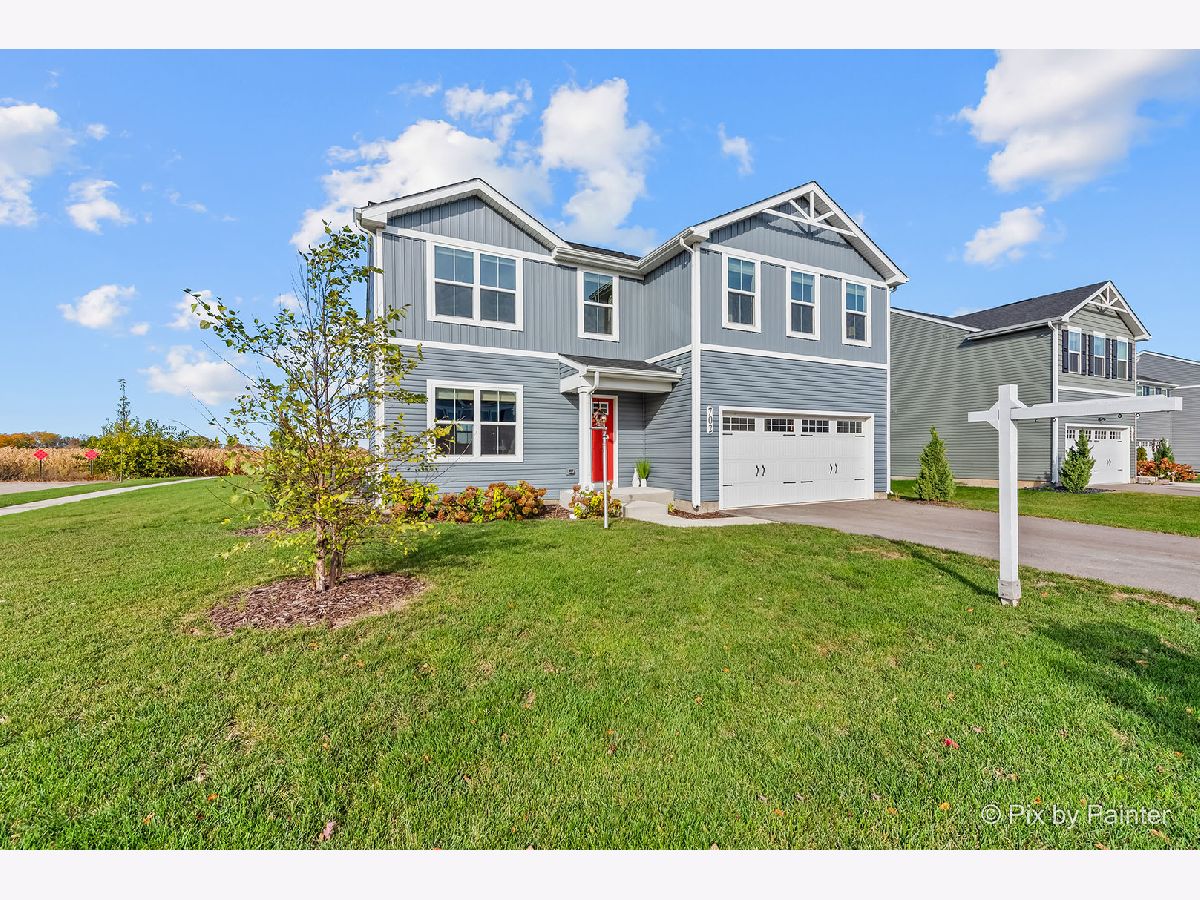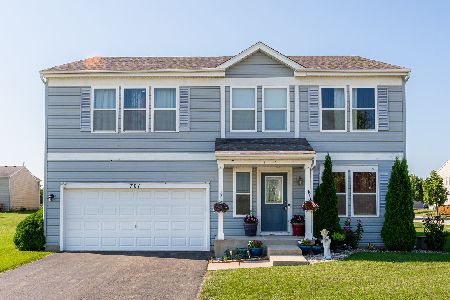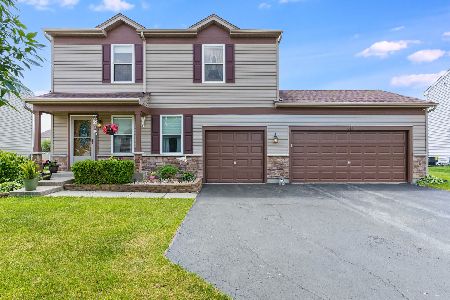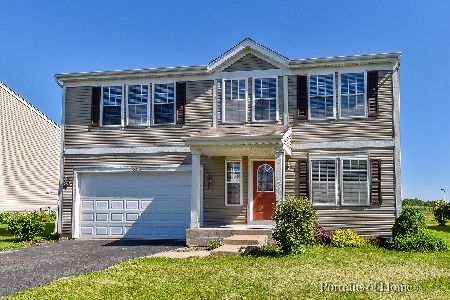702 Garfield Street, Waterman, Illinois 60556
$375,000
|
For Sale
|
|
| Status: | Active |
| Sqft: | 2,203 |
| Cost/Sqft: | $170 |
| Beds: | 5 |
| Baths: | 3 |
| Year Built: | 2023 |
| Property Taxes: | $1,006 |
| Days On Market: | 8 |
| Lot Size: | 0,28 |
Description
YOU'VE BEEN WAITING FOR THIS.... The Highly Sought After Elder Model Is Now On The Market! The Beautiful 2-Year Young Home Is One Of The Largest The Layouts In Green Ridge Subdivision. Featuring 5 BEDROOMS, 2.1 BATHS, First Floor OFFICE, And A FULL Unfinished BASEMENT With A 2-Car ATTACHED GARAGE Sitting On A Large Corner Lot With No Neighbors Behind You. Current Owners Added Lots Of BUILDER upgrades. As You Enter The Home From The Covered Front Porch Into The Family Room, You'll Be Impressed With The Beautiful LVP Floors Throughout The Main Level. The Sunny FAMILY ROOM Is Open To The Gorgeous KITCHEN With Quartz Counters, Plenty of Cabinets, All STAINLESS STEEL Appliances, Gas Stove, Spacious Pantry Closet, And A Large Center Island With Plenty Of Room For Extra Seating. The DINING ROOM Has Space For A Big Table To Entertain and features a Sliding Glass Door To The Back Yard On One Of The Largest Lots In The Neighborhood. A POWDER ROOM And 1ST FLOOR OFFICE Complete The Main Floor By The Basement Stairs And Entrance To The Garage. Head Upstairs Where You'll Find 5 SPACIOUS BEDROOMS. The Oversized PRIMARY BEDROOM Features 2 WALK-IN CLOSETS, Double Sink Vanity Plus a Sunny FULL BATH with Step-in Shower. BEDROOMS 2 & 5 Both Feature Walk-in Closets and Lighted Ceiling Fans. BEDROOMS 3 & 4 Both Overlook the Back Yard and Feature Spacious Closets. Home Also Includes A SMART Thermostat & WIFI Garage Door. Don't Miss Out On This Fabulous Home! Great Schools, Nearby Parks And Forest Preserve Areas and only 20 Minute Commutes To NIU.
Property Specifics
| Single Family | |
| — | |
| — | |
| 2023 | |
| — | |
| Elder | |
| No | |
| 0.28 |
| — | |
| Green Ridge | |
| 150 / Quarterly | |
| — | |
| — | |
| — | |
| 12491006 | |
| 1415225011 |
Nearby Schools
| NAME: | DISTRICT: | DISTANCE: | |
|---|---|---|---|
|
Grade School
Indian Creek Elementary |
425 | — | |
|
Middle School
Indian Creek Middle School |
425 | Not in DB | |
|
High School
Indian Creek High School |
425 | Not in DB | |
Property History
| DATE: | EVENT: | PRICE: | SOURCE: |
|---|---|---|---|
| 27 Oct, 2025 | Listed for sale | $375,000 | MRED MLS |





































Room Specifics
Total Bedrooms: 5
Bedrooms Above Ground: 5
Bedrooms Below Ground: 0
Dimensions: —
Floor Type: —
Dimensions: —
Floor Type: —
Dimensions: —
Floor Type: —
Dimensions: —
Floor Type: —
Full Bathrooms: 3
Bathroom Amenities: Separate Shower
Bathroom in Basement: 0
Rooms: —
Basement Description: —
Other Specifics
| 2 | |
| — | |
| — | |
| — | |
| — | |
| 140 x 80 | |
| — | |
| — | |
| — | |
| — | |
| Not in DB | |
| — | |
| — | |
| — | |
| — |
Tax History
| Year | Property Taxes |
|---|---|
| 2025 | $1,006 |
Contact Agent
Nearby Similar Homes
Nearby Sold Comparables
Contact Agent
Listing Provided By
Keller Williams Inspire - Geneva






