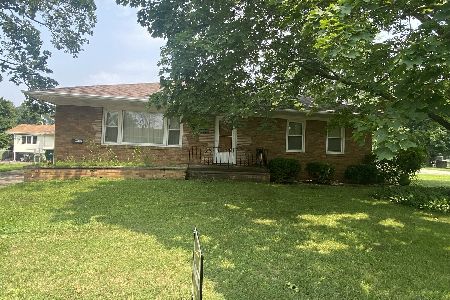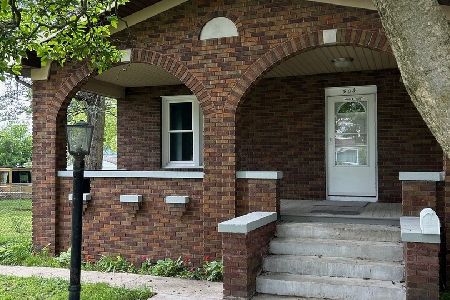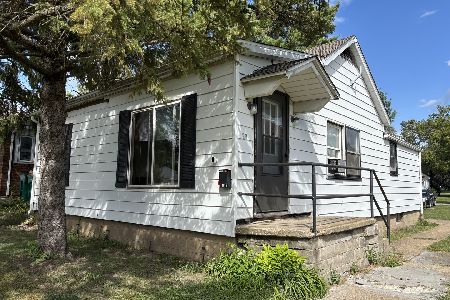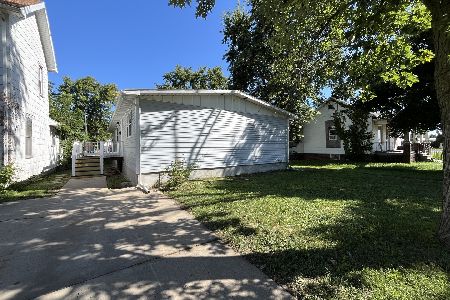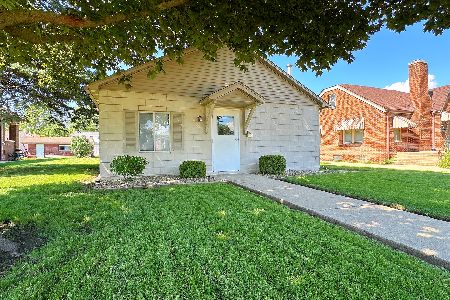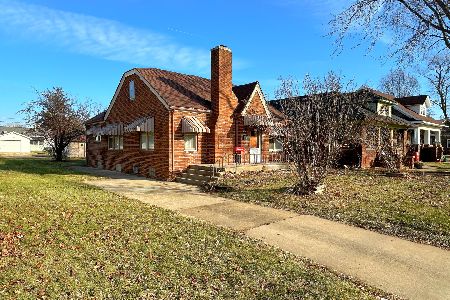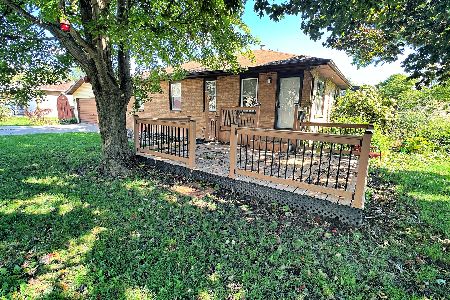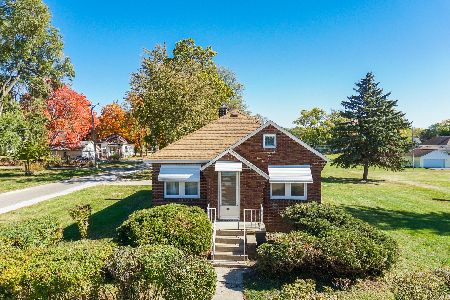703 Iowa Avenue, Streator, Illinois 61364
$157,500
|
For Sale
|
|
| Status: | Price Change |
| Sqft: | 1,215 |
| Cost/Sqft: | $130 |
| Beds: | 3 |
| Baths: | 2 |
| Year Built: | 1956 |
| Property Taxes: | $2,407 |
| Days On Market: | 114 |
| Lot Size: | 0,18 |
Description
SELLER OFFERING UP TO $5,000 IN CREDITS! Use these seller-provided savings towards your closing costs or to make this house your home! Introducing this 3 bedroom, 1.5 bathroom brick ranch offering the perfect blend of comfort, updates, and space. The welcoming living room is highlighted by a large picture window, while the roomy kitchen provides abundant cabinetry and dining space. A recently added family room elevates the home with vaulted ceilings, a wall of windows overlooking the pleasant backyard, a half bath, and a deep closet. Three main-level bedrooms offer generous closet space, with one currently converted to a convenient laundry room (easily reversible back to a bedroom). The full bathroom is designed with accessibility in mind, featuring a walk-in tub/shower. The full basement provides excellent storage, poured concrete foundation walls, and plenty of finishing potential. Recent updates include the house roof, gutters, some windows, and a new spacious 1 car garage with 8' doors. Additional highlights include 200-amp electrical service with circuit breakers, a beautifully landscaped yard with paver walkways, and a large storage shed. With its thoughtful layout, recent improvements, and appealing yard, this home is ready and full of potential.
Property Specifics
| Single Family | |
| — | |
| — | |
| 1956 | |
| — | |
| — | |
| No | |
| 0.18 |
| — | |
| — | |
| — / Not Applicable | |
| — | |
| — | |
| — | |
| 12477597 | |
| 3325402006 |
Nearby Schools
| NAME: | DISTRICT: | DISTANCE: | |
|---|---|---|---|
|
Middle School
Northlawn Junior High School |
44 | Not in DB | |
|
High School
Streator Twp High School |
40 | Not in DB | |
Property History
| DATE: | EVENT: | PRICE: | SOURCE: |
|---|---|---|---|
| — | Last price change | $159,000 | MRED MLS |
| 26 Sep, 2025 | Listed for sale | $159,000 | MRED MLS |
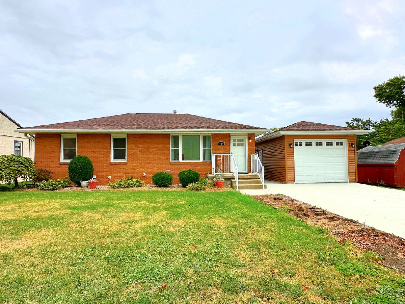
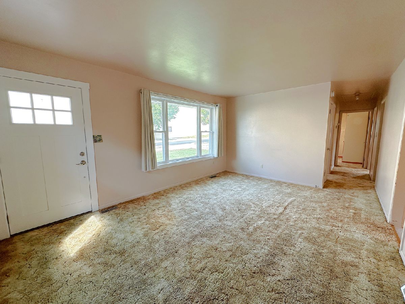
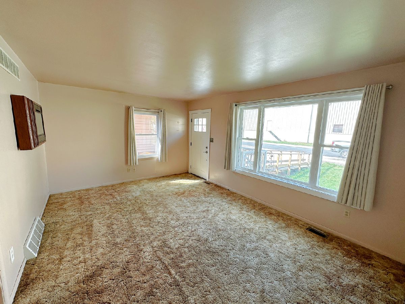
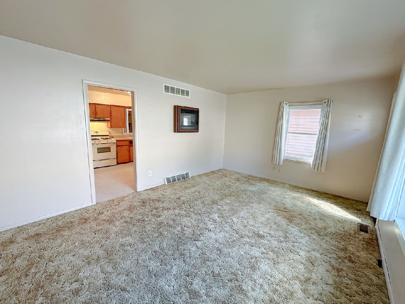
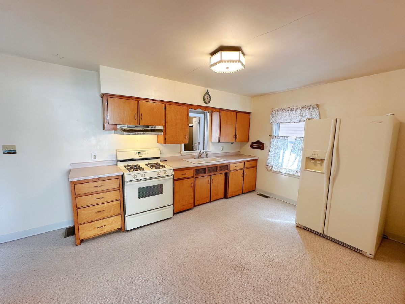
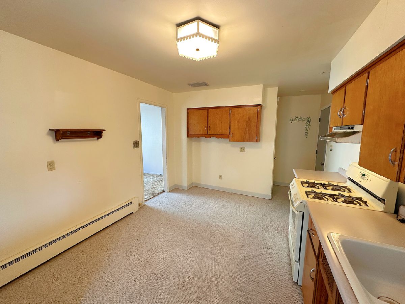
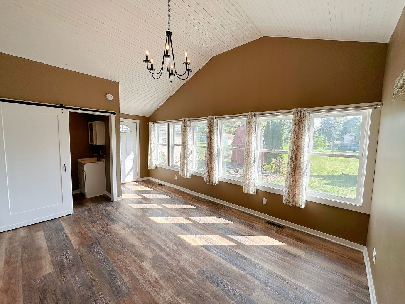
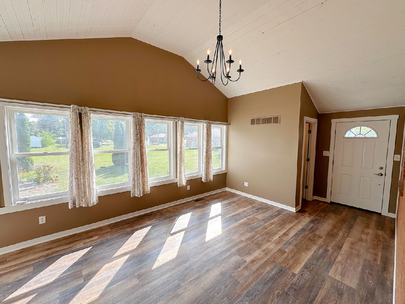
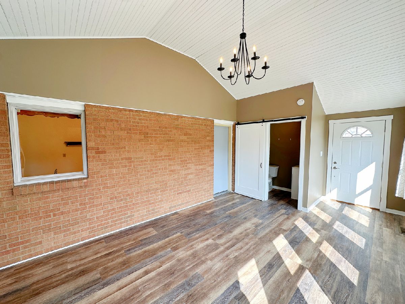
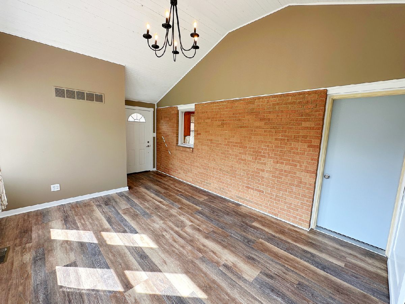
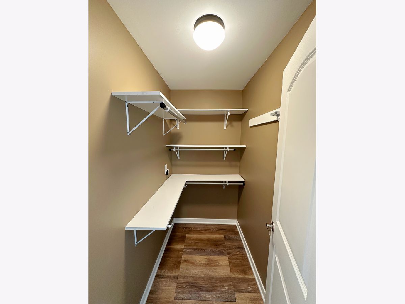
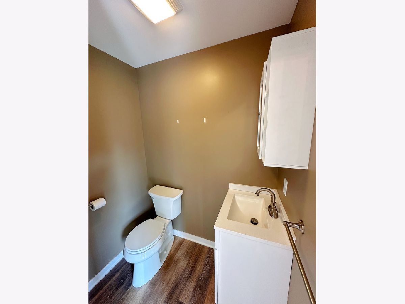
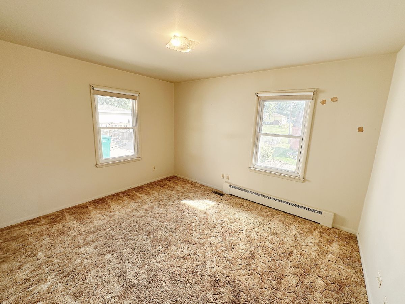
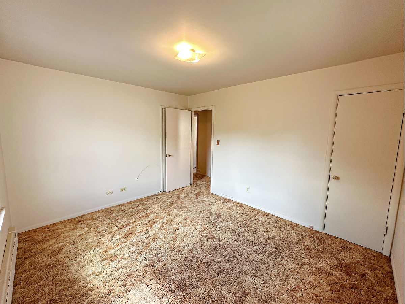
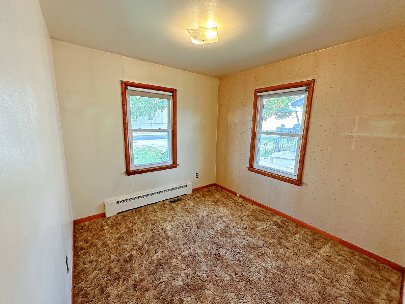
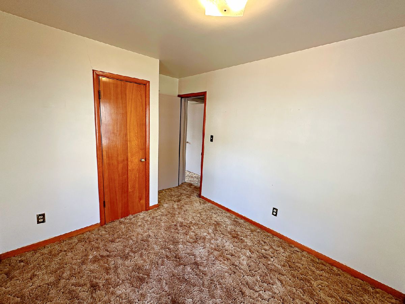
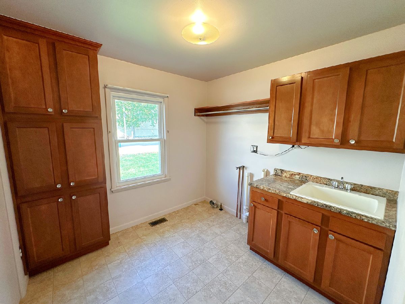
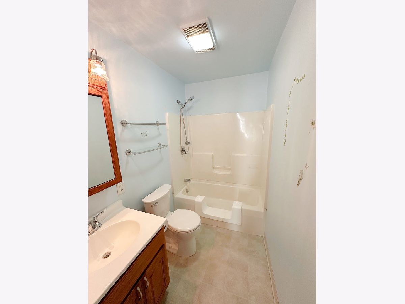
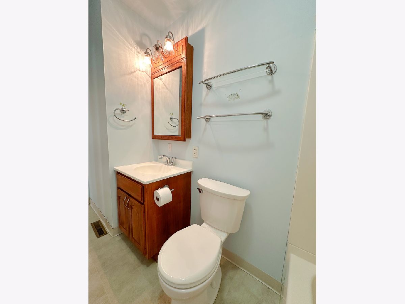
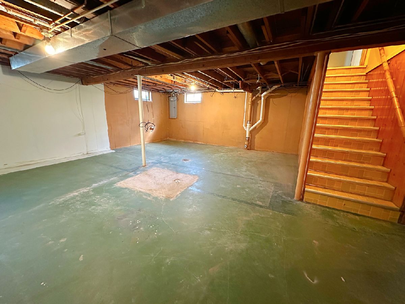
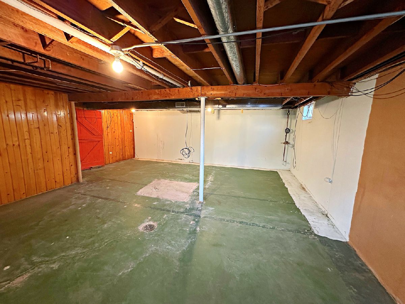
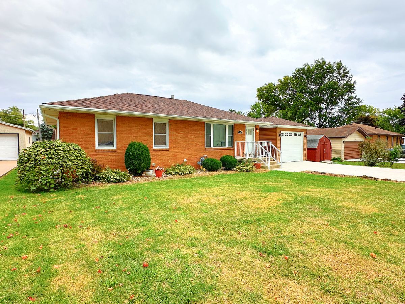
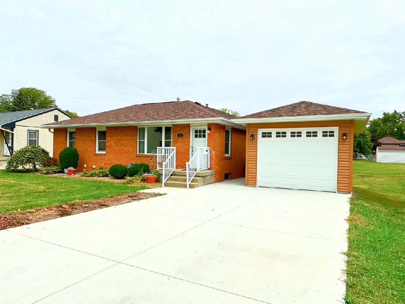
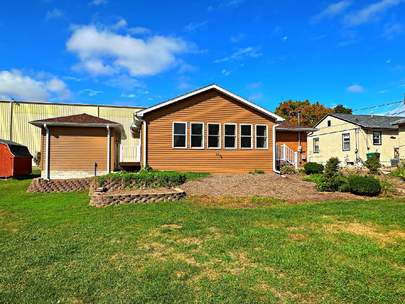
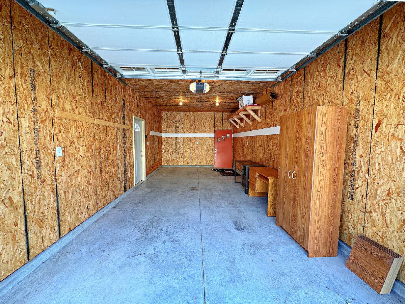
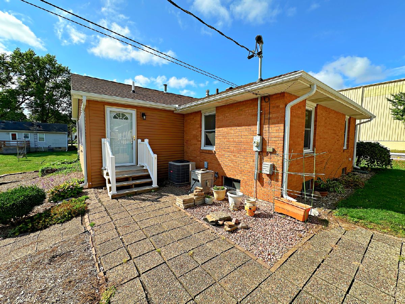
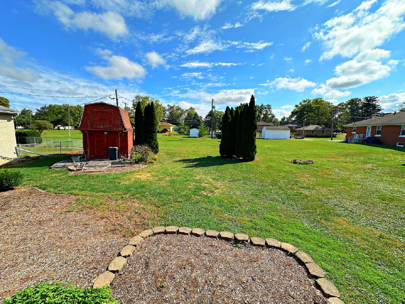
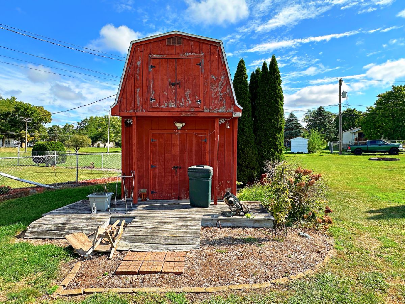
Room Specifics
Total Bedrooms: 3
Bedrooms Above Ground: 3
Bedrooms Below Ground: 0
Dimensions: —
Floor Type: —
Dimensions: —
Floor Type: —
Full Bathrooms: 2
Bathroom Amenities: —
Bathroom in Basement: 0
Rooms: —
Basement Description: —
Other Specifics
| 1 | |
| — | |
| — | |
| — | |
| — | |
| 66 x 130 x 56 x 65 x 10 x | |
| — | |
| — | |
| — | |
| — | |
| Not in DB | |
| — | |
| — | |
| — | |
| — |
Tax History
| Year | Property Taxes |
|---|---|
| — | $2,407 |
Contact Agent
Nearby Similar Homes
Nearby Sold Comparables
Contact Agent
Listing Provided By
Chismarick Realty, LLC

