7038 Oakmont Road, Mt Pleasant, Wisconsin 53403
$489,990
|
For Sale
|
|
| Status: | Active |
| Sqft: | 2,156 |
| Cost/Sqft: | $227 |
| Beds: | 4 |
| Baths: | 3 |
| Year Built: | 2025 |
| Property Taxes: | $0 |
| Days On Market: | 68 |
| Lot Size: | 0,00 |
Description
Discover yourself at 7038 Oakmont Road in Mount Pleasant, WI, a beautiful new home in our Pike River Crossing community, located right off Green Bay Road, close to shopping, dining and easy access to route 94! This stunning single-family home will be ready for a late fall move-in! This home features a brick detailing and includes a fully sodded and landscaped yard. The beautiful Hudson floor plan offers 2,156 sq ft with 4 bedrooms, 2.5 bathrooms, and partial basement. The main level includes an open-concept living and dining area, featuring large windows and a sliding glass door. The kitchen boasts designer white cabinets with crown molding, quartz countertops, a pantry, and a spacious island. Oak railings lead to the second floor, where you'll find four bedrooms, a loft, two full bathrooms, and a convenient upstairs laundry room. With modern finishes and a functional layout, this home is perfect for family living and entertaining. Enjoy your large primary bedroom with a walk-in closet and connecting en suite bathroom. The rest of the upper level features a laundry room, secondary bedrooms with a full second bath, and linen closet. You'll find luxury vinyl plank flooring throughout the main level living space, bathrooms, and laundry. Impressive innovative ERV furnace system and a 45 gallon water heater round out the amazing features this home has to offer! Photos are of similar home and model home. Actual home built may vary.
Property Specifics
| Single Family | |
| — | |
| — | |
| 2025 | |
| — | |
| HUDSON | |
| No | |
| — |
| Racine | |
| Pike River Crossing | |
| 75 / Monthly | |
| — | |
| — | |
| — | |
| 12469317 | |
| 151032235044184 |
Property History
| DATE: | EVENT: | PRICE: | SOURCE: |
|---|---|---|---|
| — | Last price change | $494,990 | MRED MLS |
| 12 Sep, 2025 | Listed for sale | $494,990 | MRED MLS |
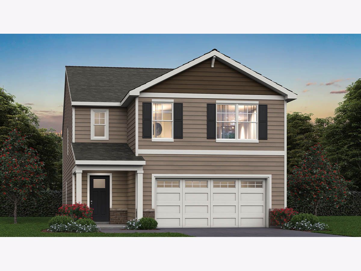
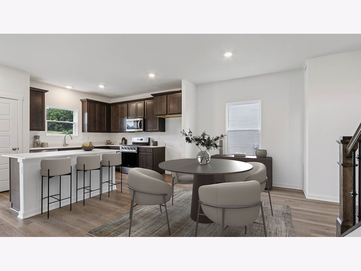
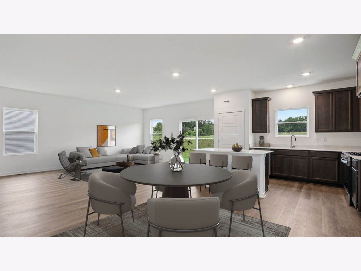
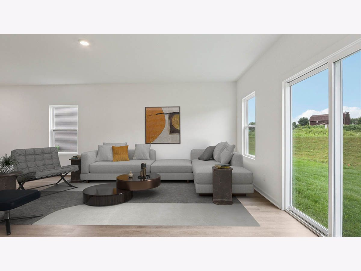
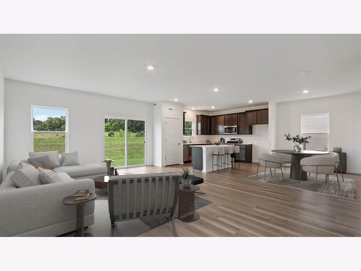
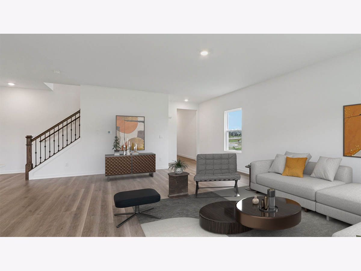
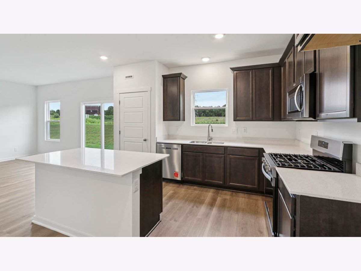
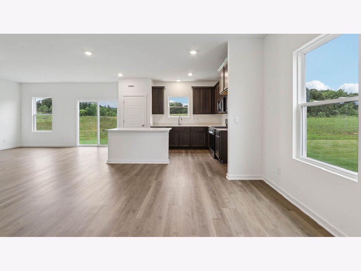
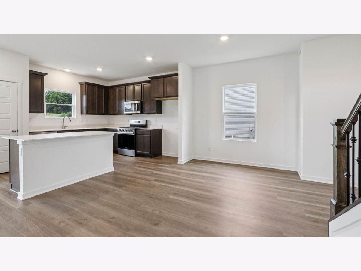
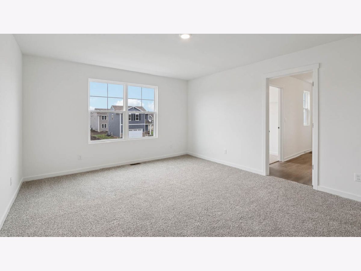
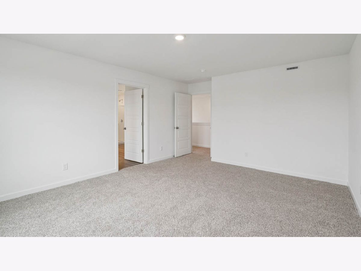
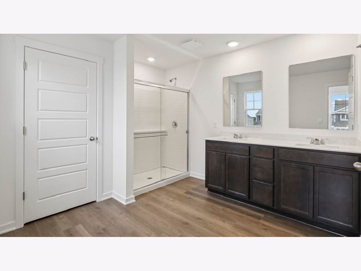
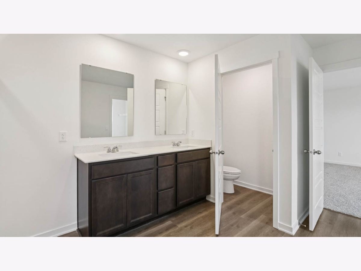
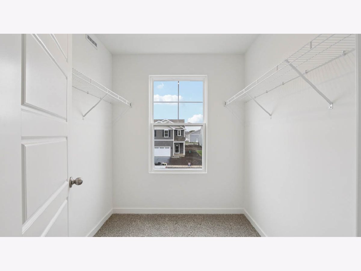
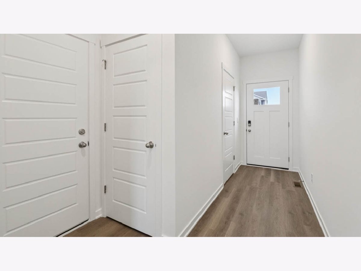
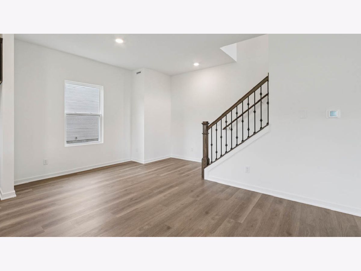
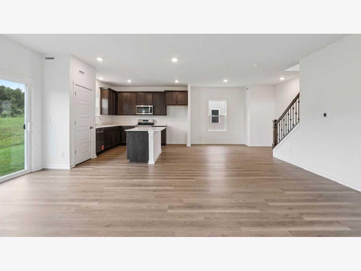
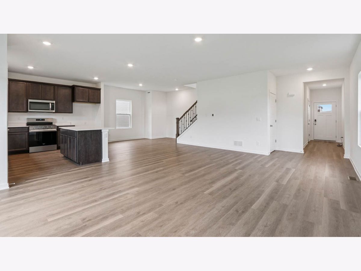
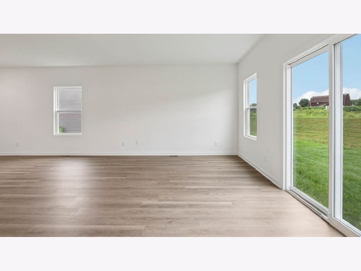
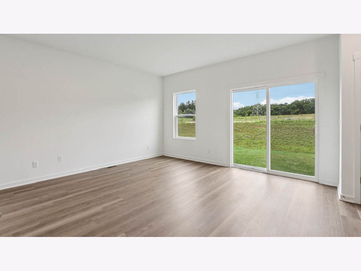
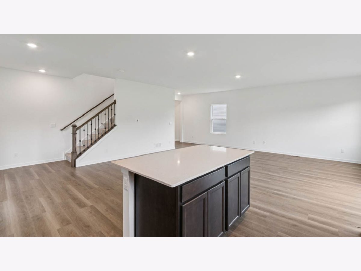
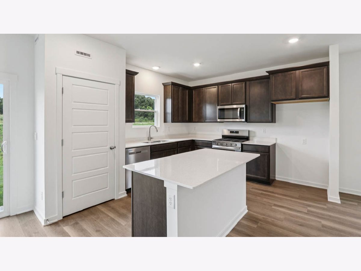
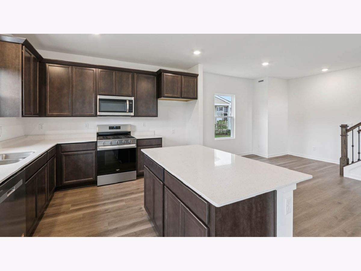
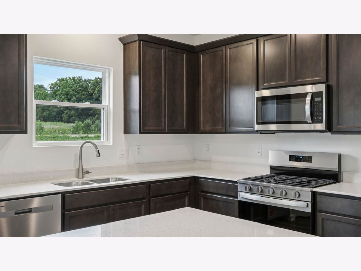
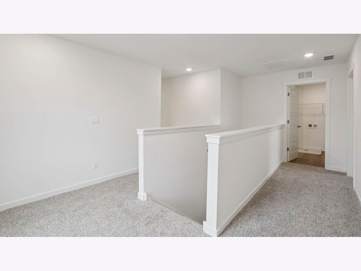
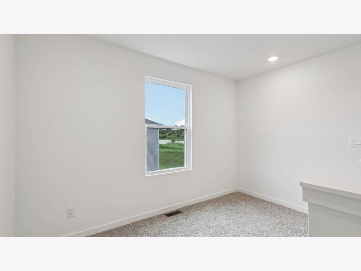
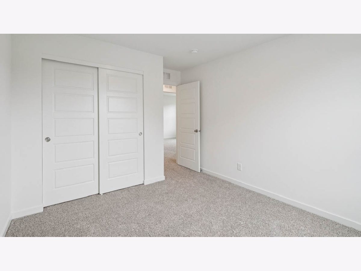
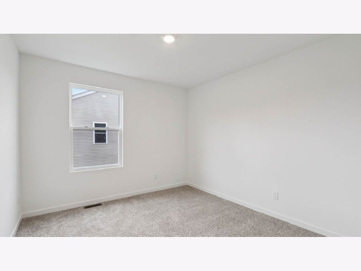
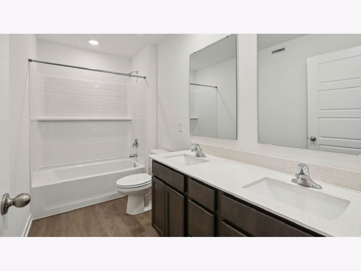
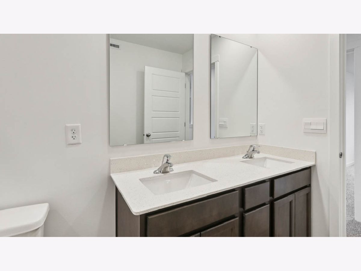
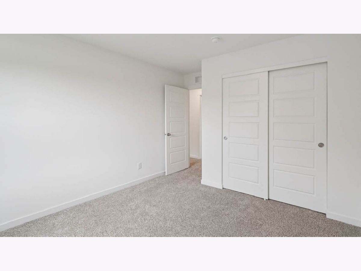
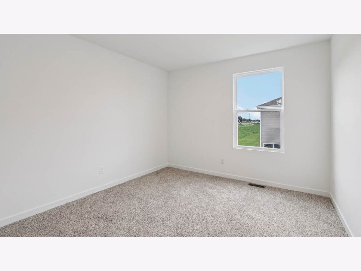
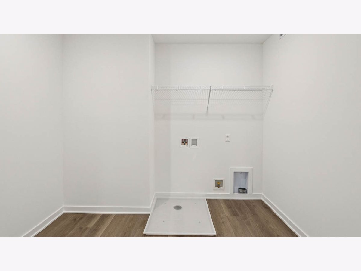
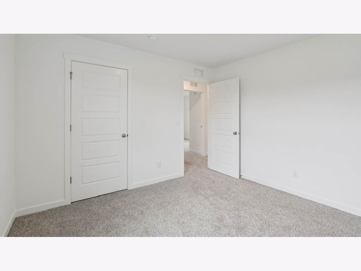
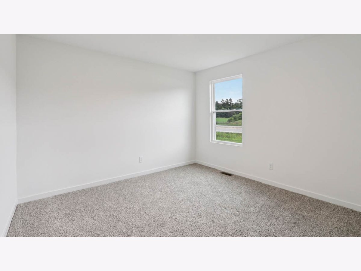
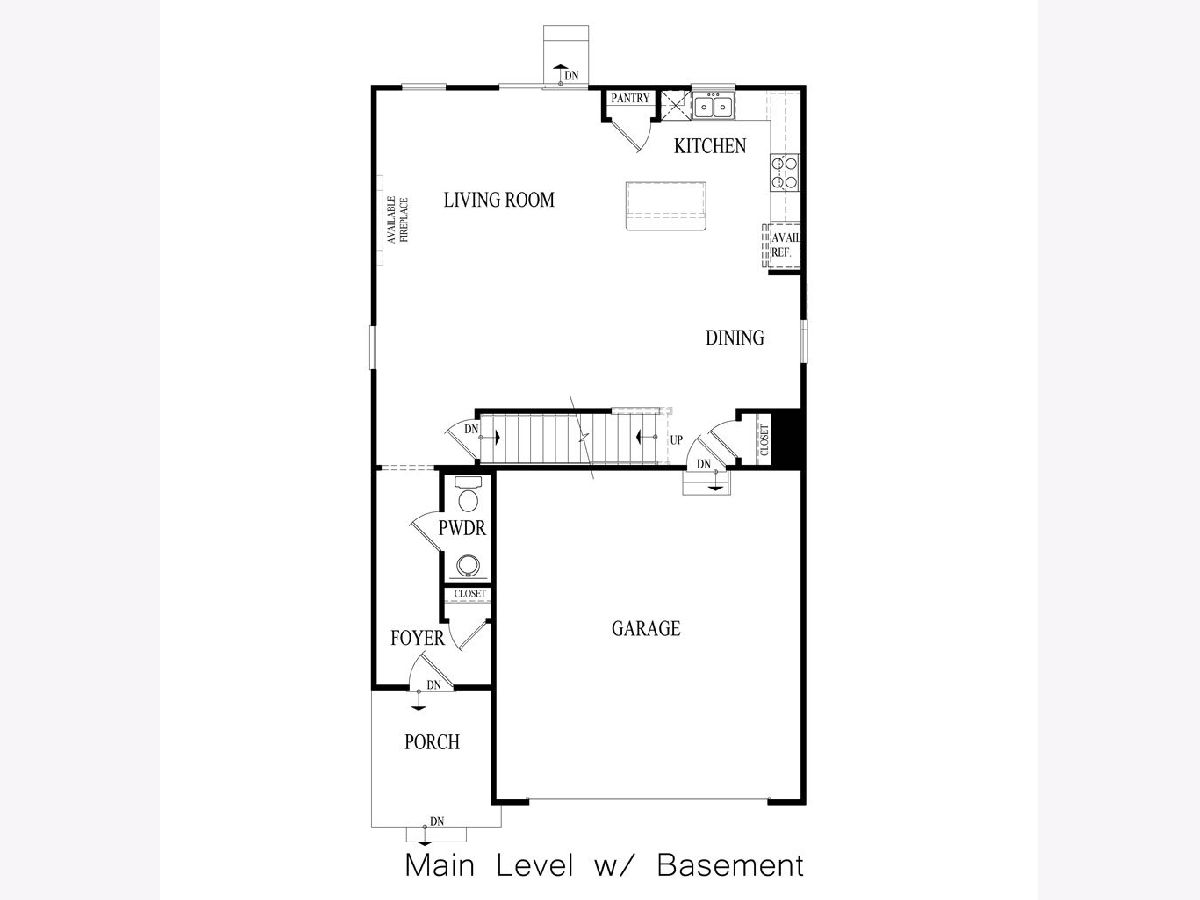
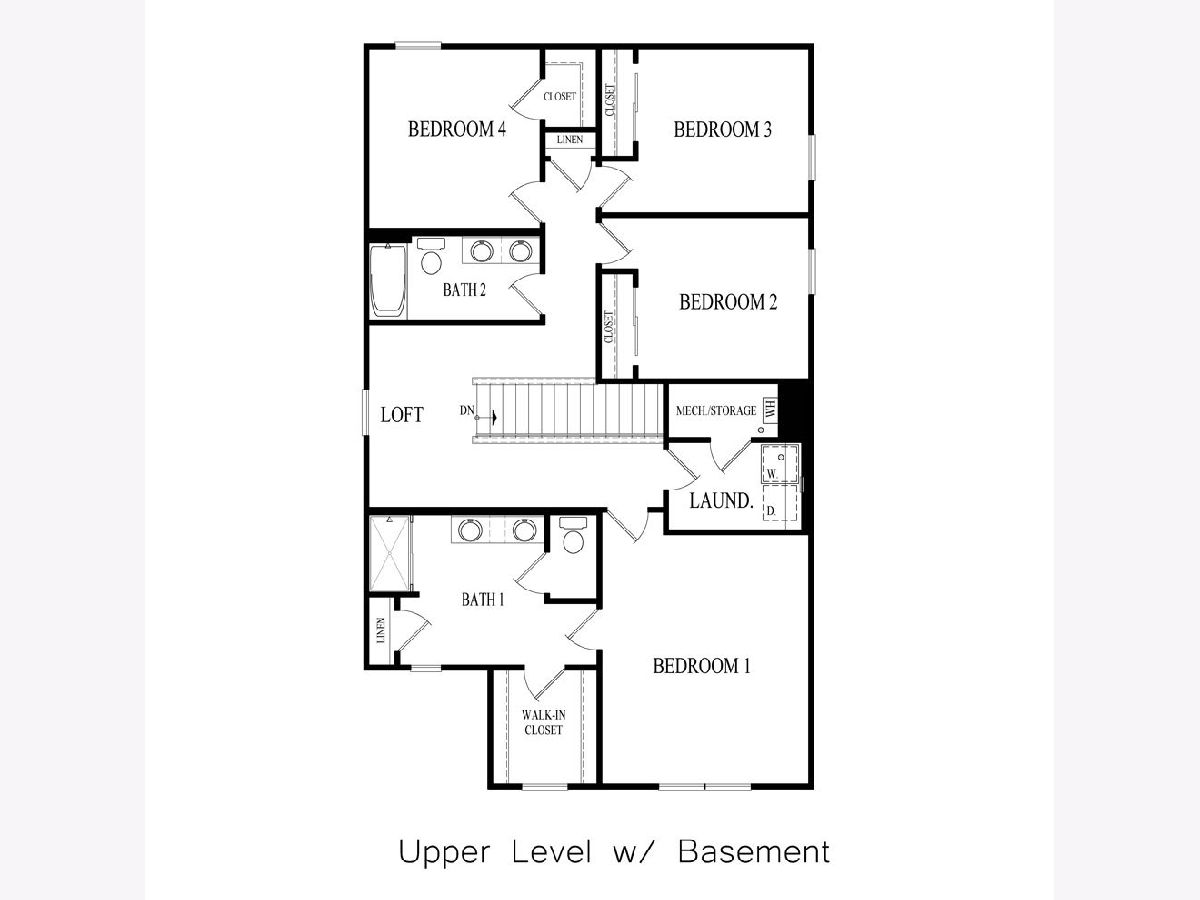
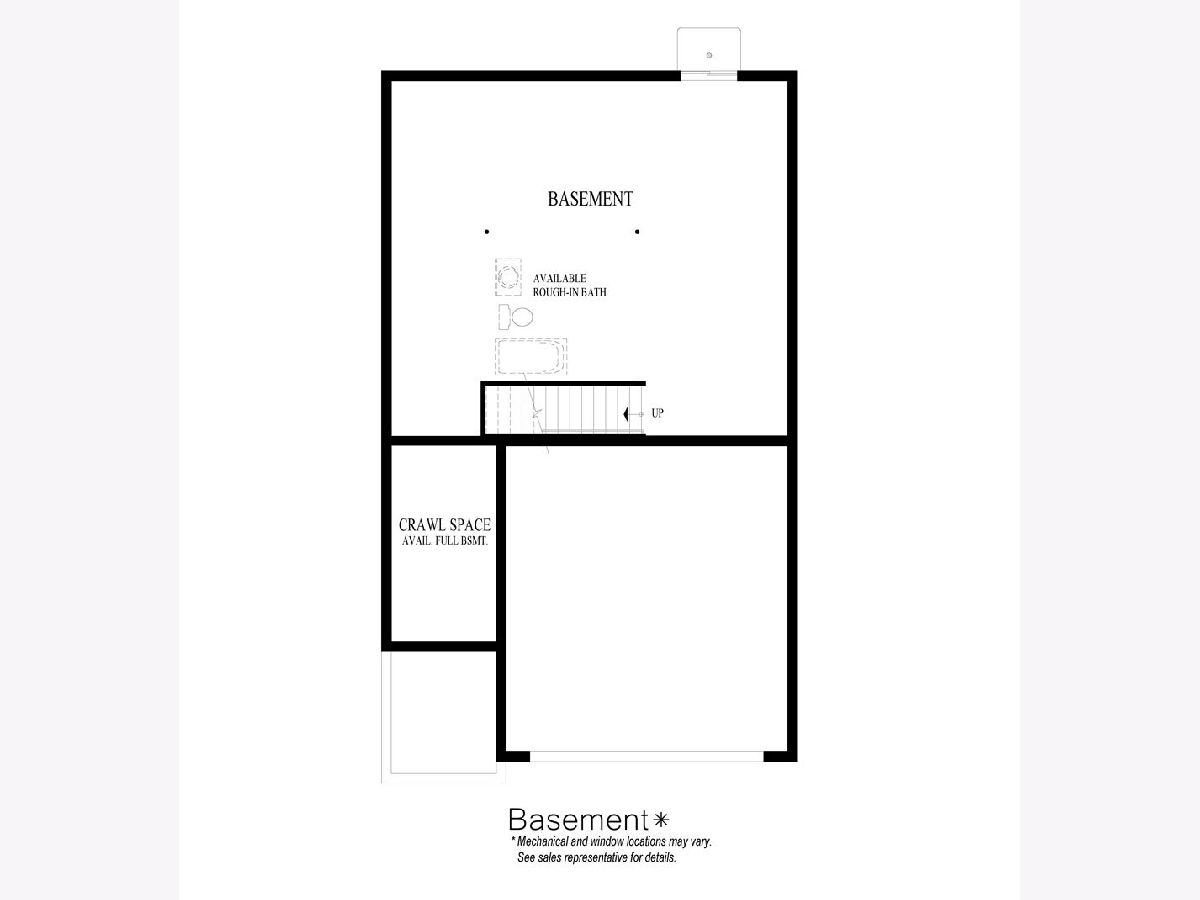
Room Specifics
Total Bedrooms: 4
Bedrooms Above Ground: 4
Bedrooms Below Ground: 0
Dimensions: —
Floor Type: —
Dimensions: —
Floor Type: —
Dimensions: —
Floor Type: —
Full Bathrooms: 3
Bathroom Amenities: —
Bathroom in Basement: 0
Rooms: —
Basement Description: —
Other Specifics
| 2 | |
| — | |
| — | |
| — | |
| — | |
| 52X100 | |
| — | |
| — | |
| — | |
| — | |
| Not in DB | |
| — | |
| — | |
| — | |
| — |
Tax History
| Year | Property Taxes |
|---|
Contact Agent
Nearby Similar Homes
Contact Agent
Listing Provided By
Anita Olsen



