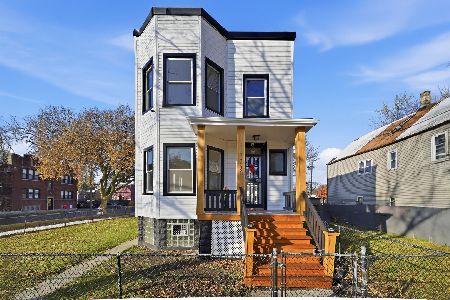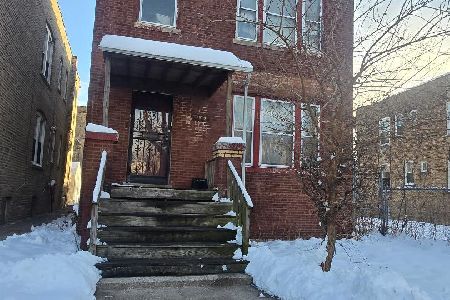7042 Racine Avenue, West Englewood, Chicago, Illinois 60636
$389,000
|
For Sale
|
|
| Status: | Contingent |
| Sqft: | 0 |
| Cost/Sqft: | — |
| Beds: | 7 |
| Baths: | 0 |
| Year Built: | — |
| Property Taxes: | $2,212 |
| Days On Market: | 57 |
| Lot Size: | 0,07 |
Description
This beautifully refreshed brick two-unit property offers the perfect blend of character, comfort, and convenience. Each spacious unit features multiple bedrooms, inviting living areas, and updated finishes throughout. Recent improvements include new tile work in the kitchens, refreshed bathrooms, and modernized details that make this property completely move-in ready. The solid brick exterior provides timeless curb appeal and long-term durability, while the interior updates create a clean, turnkey opportunity for a new homeowner or investor looking for low-maintenance ownership. With just the right balance of modern upgrades and classic Chicago charm, this property is ready for immediate occupancy - no heavy lifting required. Situated in the heart of Englewood, a community undergoing exciting redevelopment, residents will appreciate easy access to public transportation, nearby schools, and local amenities. Its central location within Chicago's grid offers smooth commutes and connectivity to surrounding neighborhoods. Whether you're an owner-occupant seeking extra income potential or an investor seeking a ready-to-go property, this renovated Englewood two-flat is a standout opportunity in today's market.
Property Specifics
| Multi-unit | |
| — | |
| — | |
| — | |
| — | |
| — | |
| No | |
| 0.07 |
| Cook | |
| — | |
| — / — | |
| — | |
| — | |
| — | |
| 12497719 | |
| 20203310360000 |
Property History
| DATE: | EVENT: | PRICE: | SOURCE: |
|---|---|---|---|
| 18 Apr, 2008 | Sold | $132,000 | MRED MLS |
| 22 Dec, 2007 | Under contract | $145,000 | MRED MLS |
| 19 Nov, 2007 | Listed for sale | $145,000 | MRED MLS |
| 5 Aug, 2011 | Sold | $14,125 | MRED MLS |
| 7 Jul, 2011 | Under contract | $12,900 | MRED MLS |
| — | Last price change | $14,140 | MRED MLS |
| 12 Jan, 2011 | Listed for sale | $14,140 | MRED MLS |
| 20 Nov, 2025 | Under contract | $389,000 | MRED MLS |
| — | Last price change | $399,000 | MRED MLS |
| 20 Oct, 2025 | Listed for sale | $399,000 | MRED MLS |
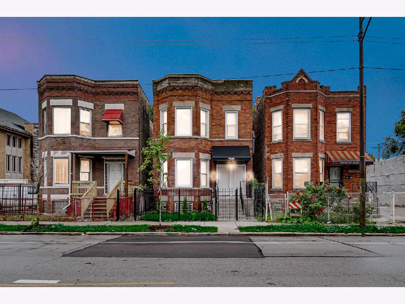
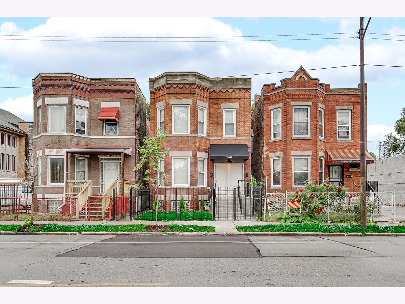
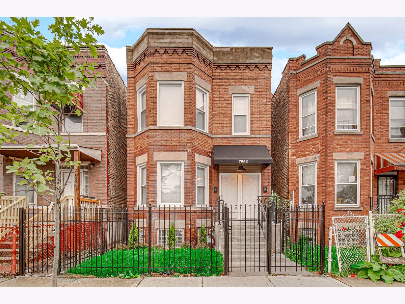
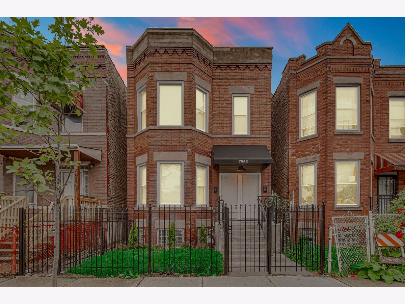
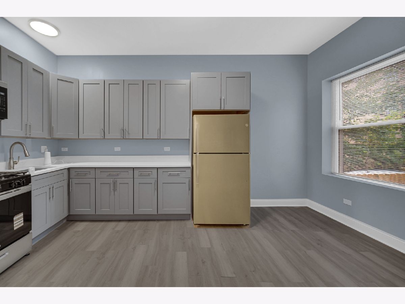
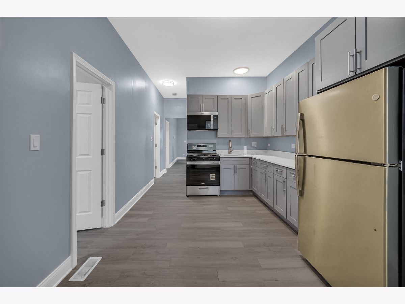
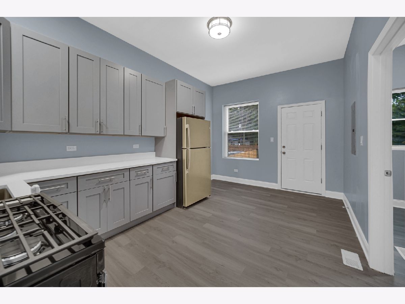
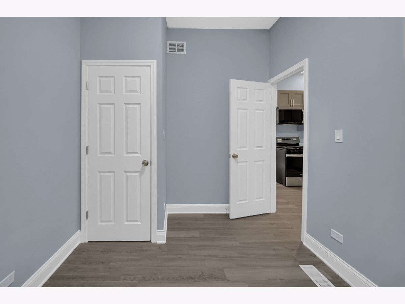
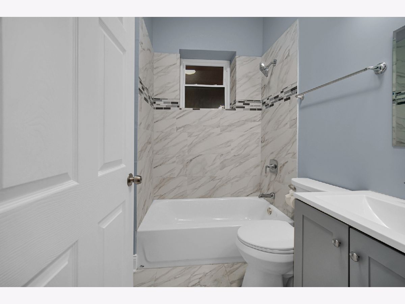
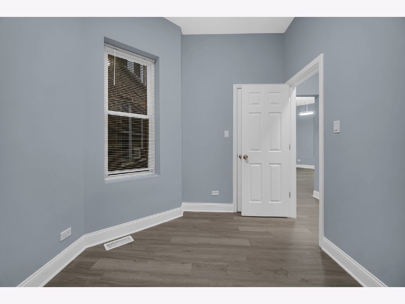
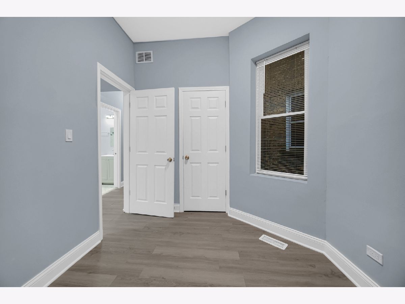
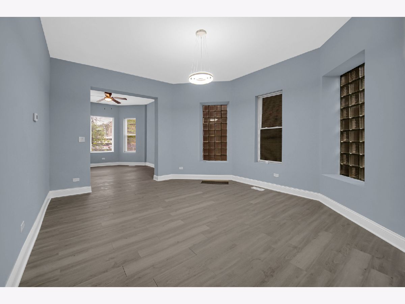
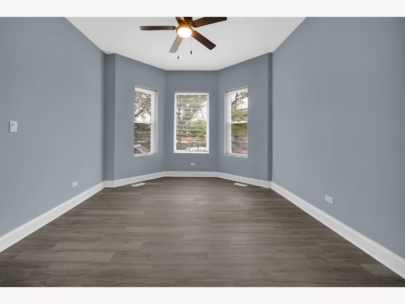
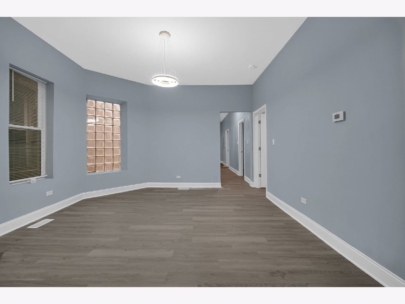
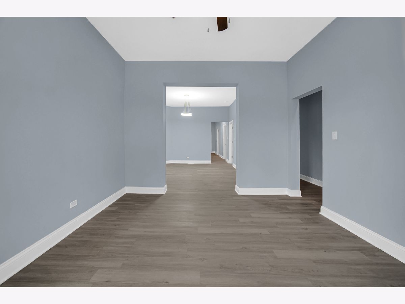
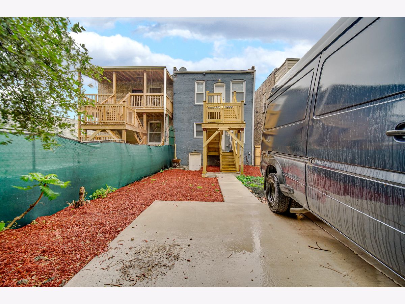
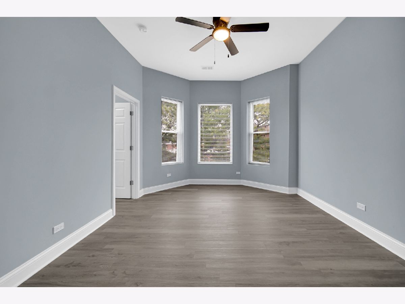
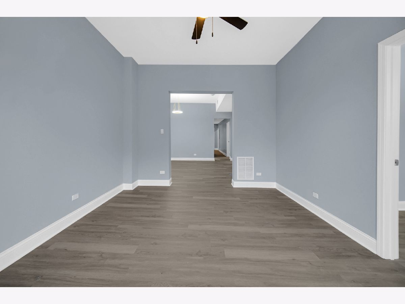
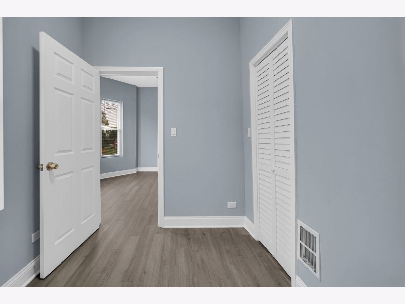
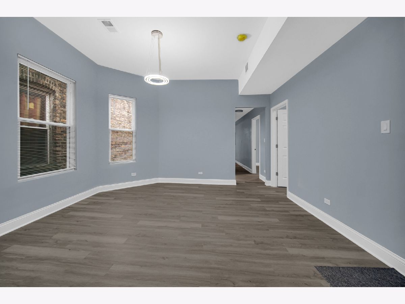
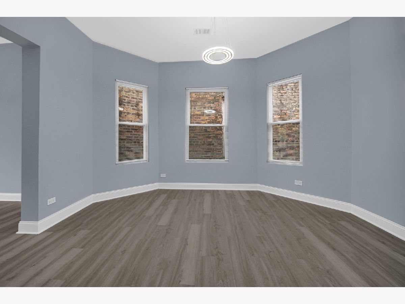
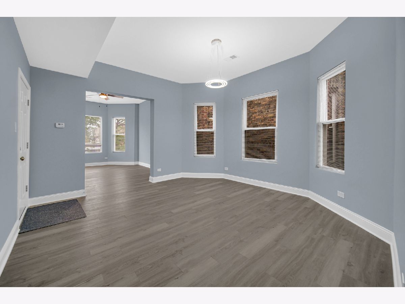
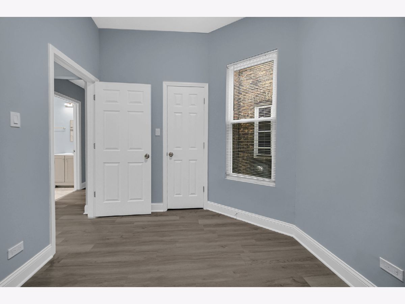
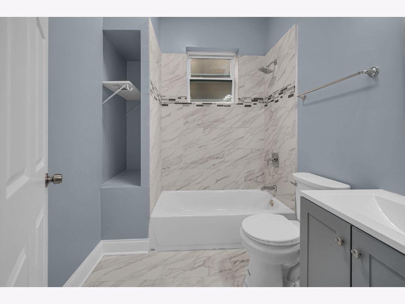
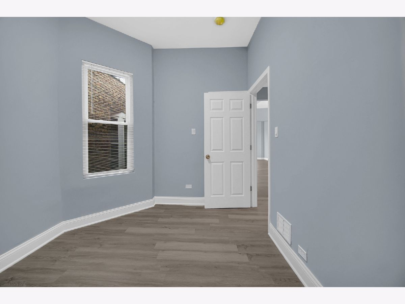
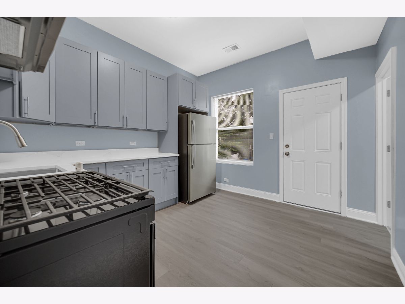
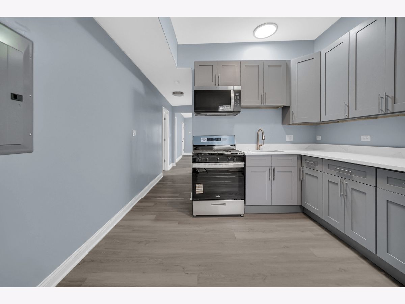
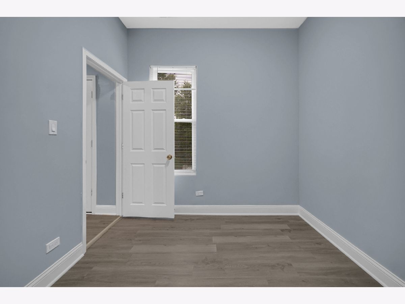
Room Specifics
Total Bedrooms: 7
Bedrooms Above Ground: 7
Bedrooms Below Ground: 0
Dimensions: —
Floor Type: —
Dimensions: —
Floor Type: —
Dimensions: —
Floor Type: —
Dimensions: —
Floor Type: —
Dimensions: —
Floor Type: —
Dimensions: —
Floor Type: —
Full Bathrooms: 2
Bathroom Amenities: —
Bathroom in Basement: —
Rooms: —
Basement Description: —
Other Specifics
| — | |
| — | |
| — | |
| — | |
| — | |
| 25X125 | |
| — | |
| — | |
| — | |
| — | |
| Not in DB | |
| — | |
| — | |
| — | |
| — |
Tax History
| Year | Property Taxes |
|---|---|
| 2008 | $1,512 |
| 2011 | $2,686 |
| 2025 | $2,212 |
Contact Agent
Nearby Similar Homes
Nearby Sold Comparables
Contact Agent
Listing Provided By
Blue Door Dave Inc

