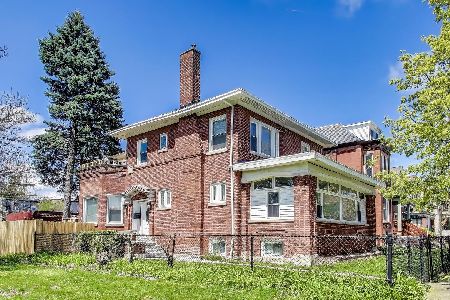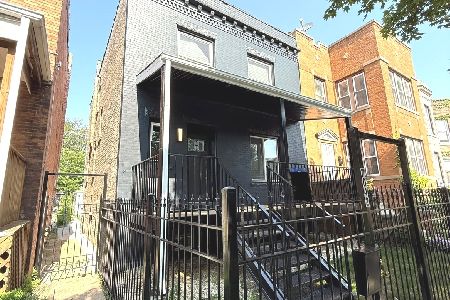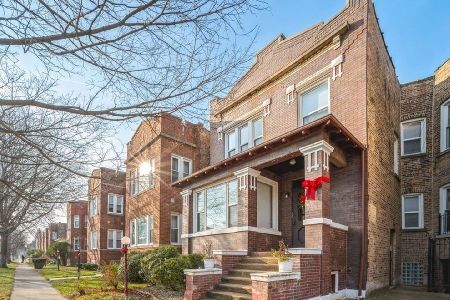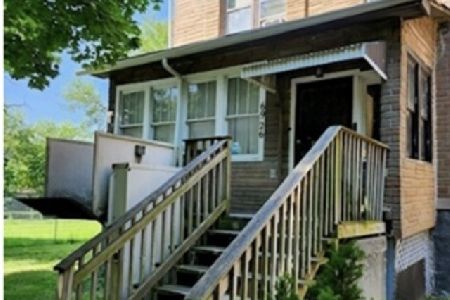7042 Vernon Avenue, Greater Grand Crossing, Chicago, Illinois 60637
$110,000
|
For Sale
|
|
| Status: | Active |
| Sqft: | 1,323 |
| Cost/Sqft: | $83 |
| Beds: | 4 |
| Baths: | 2 |
| Year Built: | 1914 |
| Property Taxes: | $1,266 |
| Days On Market: | 30 |
| Lot Size: | 0,07 |
Description
Great opportunity for an investor or first-time homeowner who don't mind doing some work to add their personal touches and upgrades to this charming Cape Cod home. This 4-bedroom 2 bath home features a spacious open floor plan with hardwood floors, modern fixtures, and finishes, and lots of natural light throughout! There's a living room, dining room, and a huge eat-in Kitchen, and a bedroom on the main level. The second level has 3 generous-sized bedrooms and a full bath. The finished Basement has a 2nd bath. Exterior has fenced yard and a detached 2 car garage. Property Sold AS-IS Where Is--- But with a little TLC it could make an excellent investment! Bring your creative ideas. Don't miss out--- Schedule your private tour today!
Property Specifics
| Single Family | |
| — | |
| — | |
| 1914 | |
| — | |
| — | |
| No | |
| 0.07 |
| Cook | |
| — | |
| — / Not Applicable | |
| — | |
| — | |
| — | |
| 12453413 | |
| 20224190370000 |
Property History
| DATE: | EVENT: | PRICE: | SOURCE: |
|---|---|---|---|
| 4 Aug, 2009 | Sold | $10,000 | MRED MLS |
| 26 Jun, 2009 | Under contract | $9,900 | MRED MLS |
| — | Last price change | $14,900 | MRED MLS |
| 17 Dec, 2008 | Listed for sale | $47,900 | MRED MLS |
| 22 Aug, 2025 | Listed for sale | $110,000 | MRED MLS |
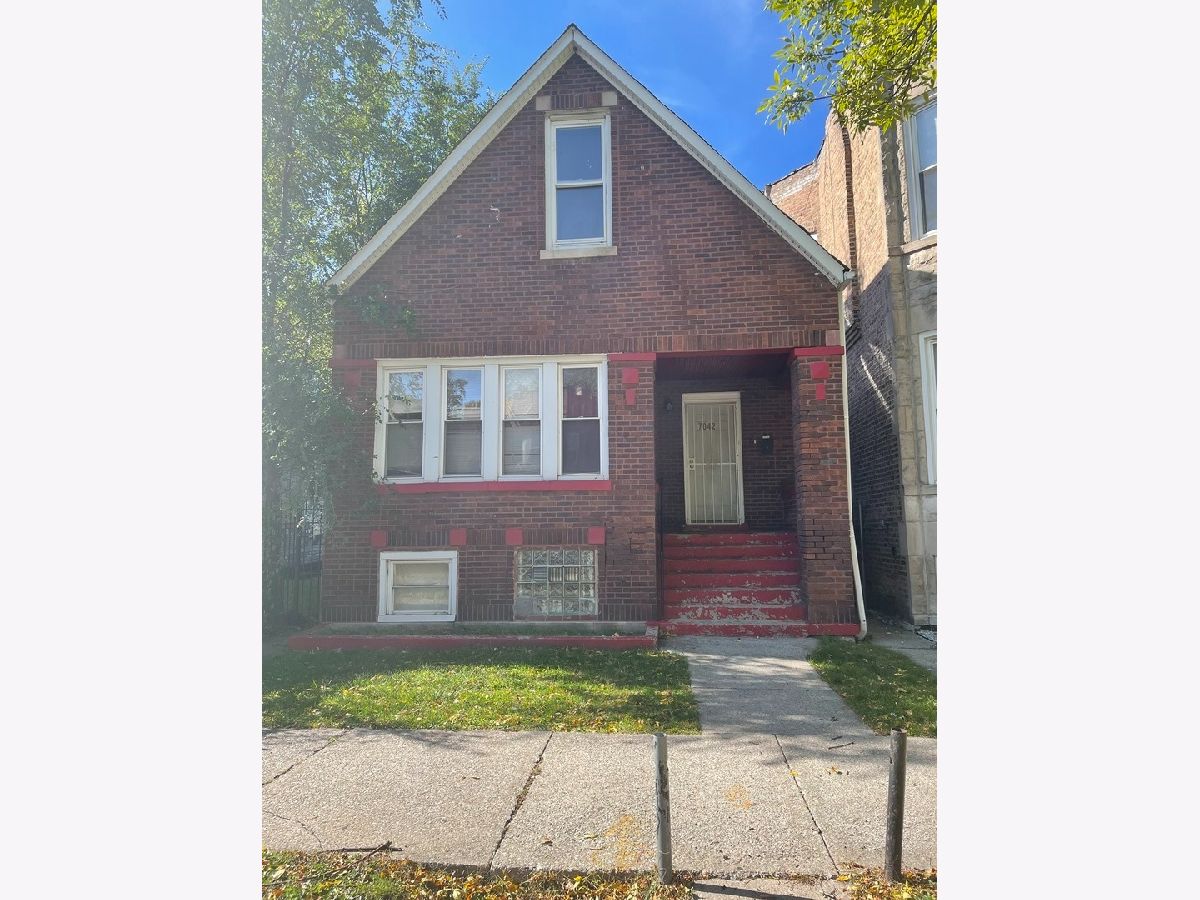
Room Specifics
Total Bedrooms: 4
Bedrooms Above Ground: 4
Bedrooms Below Ground: 0
Dimensions: —
Floor Type: —
Dimensions: —
Floor Type: —
Dimensions: —
Floor Type: —
Full Bathrooms: 2
Bathroom Amenities: —
Bathroom in Basement: 1
Rooms: —
Basement Description: —
Other Specifics
| 2 | |
| — | |
| — | |
| — | |
| — | |
| 1323 | |
| — | |
| — | |
| — | |
| — | |
| Not in DB | |
| — | |
| — | |
| — | |
| — |
Tax History
| Year | Property Taxes |
|---|---|
| 2009 | $2,281 |
| 2025 | $1,266 |
Contact Agent
Nearby Similar Homes
Nearby Sold Comparables
Contact Agent
Listing Provided By
Keller Williams Preferred Rlty

