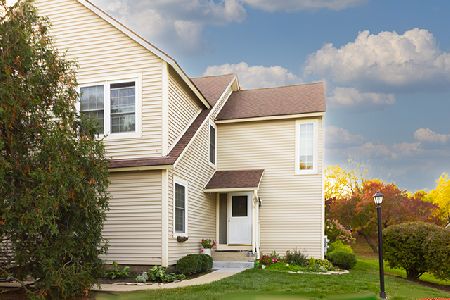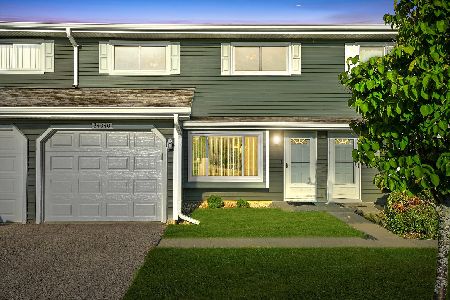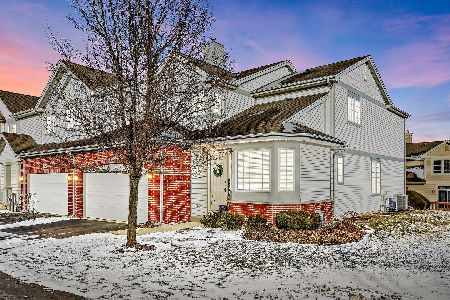706 Owl Creek Lane, Gurnee, Illinois 60031
$389,000
|
For Sale
|
|
| Status: | New |
| Sqft: | 2,540 |
| Cost/Sqft: | $153 |
| Beds: | 3 |
| Baths: | 3 |
| Year Built: | 2006 |
| Property Taxes: | $8,783 |
| Days On Market: | 4 |
| Lot Size: | 0,00 |
Description
This charming town home offers a lifestyle of ease and comfort, catering perfectly to those seeking low-maintenance living without compromising on space or amenities. Discover the convenience of single-level living, when necessary, with a highly desirable, large first-floor primary suite. This sanctuary boasts a two-story vaulted ceiling and an ensuite bathroom featuring a dual sink vanity, garden tub, and walk-in shower. The main floor showcases gorgeous hardwood flooring throughout the main living and dining areas. The dramatic two-story living room is bright and airy, connecting seamlessly to a versatile overhead loft sitting area. Upstairs, two additional bedrooms provide ample room for guests, hobbies, or a home office. A fabulous bonus room offers endless possibilities - for exercise, a creative space, or as an extra storage area - truly adaptable to your evolving needs. A full, clean, and dry unfinished basement provides abundant storage for seasonal items. Or it awaits your design skills to to make it something unique and versatile for your family! Step outside onto the nice-sized deck off the living room. It overlooks a common green area and is naturally screened by trees for privacy -- an ideal spot for quiet relaxation or casual outdoor dining. Chelsey Crossing is a prime Gurnee location. Enjoy quick access to every necessity: abundant shopping, medical offices, grocery stores, the library, and local parks. The neighborhood features a walking path, and there are plenty of forest preserve spaces nearby for nature lovers. Commuting is a breeze with easy tollway access and Libertyville or Wisconsin are just 10 minutes away. This home is a perfect 10!
Property Specifics
| Condos/Townhomes | |
| 3 | |
| — | |
| 2006 | |
| — | |
| — | |
| No | |
| — |
| Lake | |
| Chelsey Crossing | |
| 375 / Monthly | |
| — | |
| — | |
| — | |
| 12508910 | |
| 07283140130000 |
Nearby Schools
| NAME: | DISTRICT: | DISTANCE: | |
|---|---|---|---|
|
Grade School
Woodland Elementary School |
50 | — | |
|
Middle School
Woodland Middle School |
50 | Not in DB | |
|
High School
Warren Township High School |
121 | Not in DB | |
|
Alternate Elementary School
Woodland Intermediate School |
— | Not in DB | |
Property History
| DATE: | EVENT: | PRICE: | SOURCE: |
|---|---|---|---|
| 15 Sep, 2015 | Sold | $262,000 | MRED MLS |
| 31 Jul, 2015 | Under contract | $275,000 | MRED MLS |
| 11 Jun, 2015 | Listed for sale | $275,000 | MRED MLS |
| 7 Nov, 2025 | Listed for sale | $389,000 | MRED MLS |
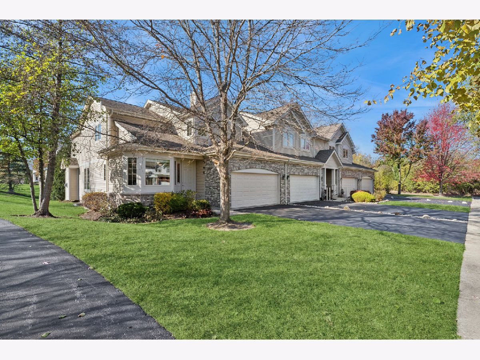
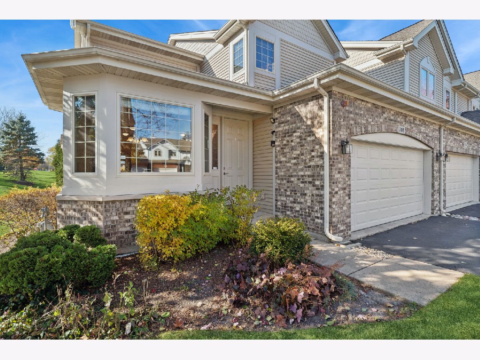
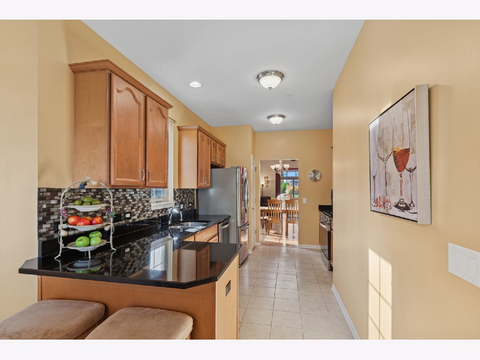
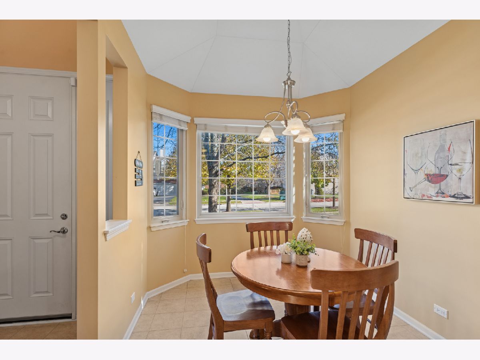
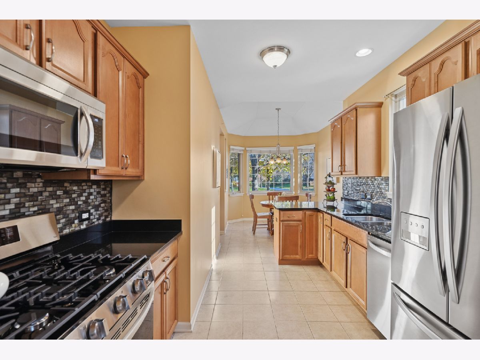
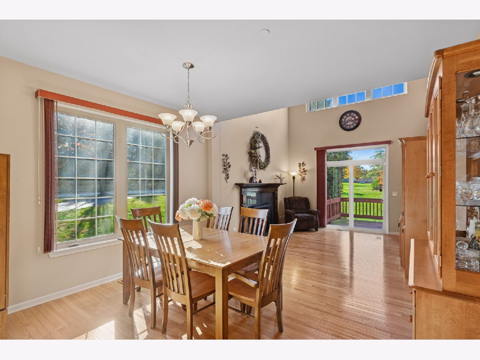
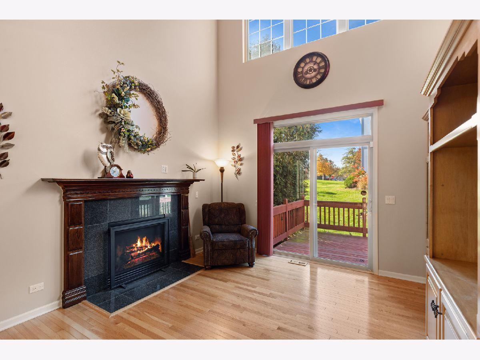
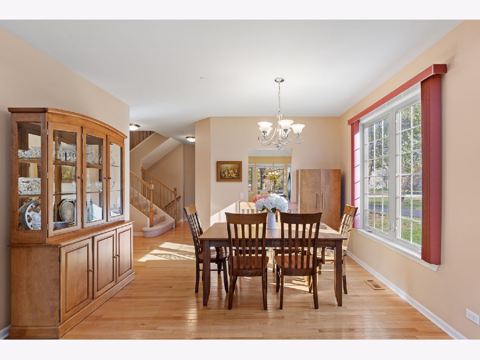
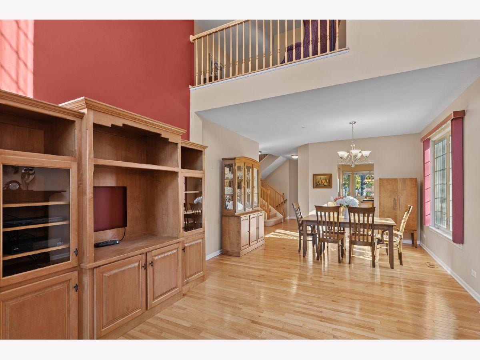
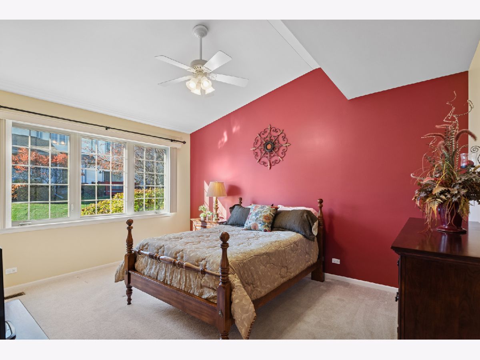
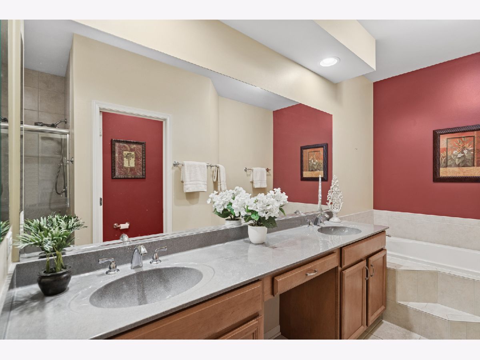
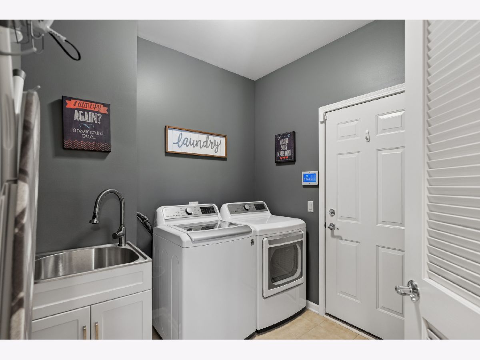
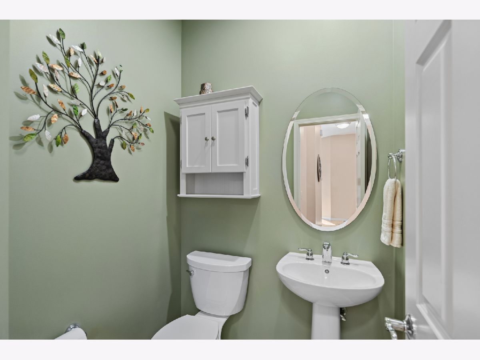
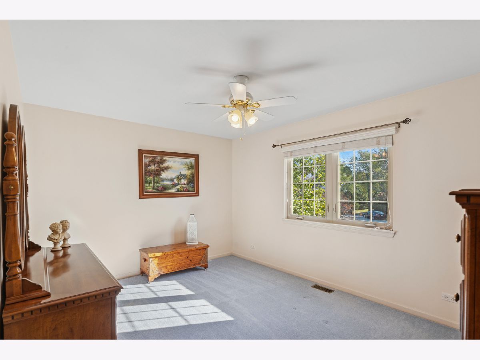
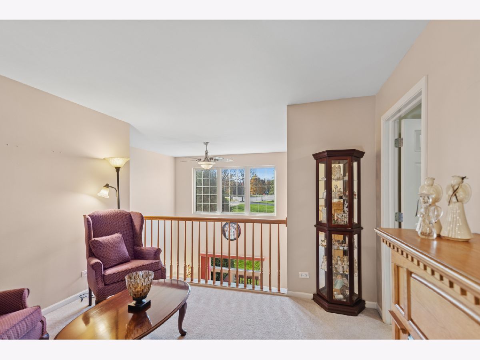
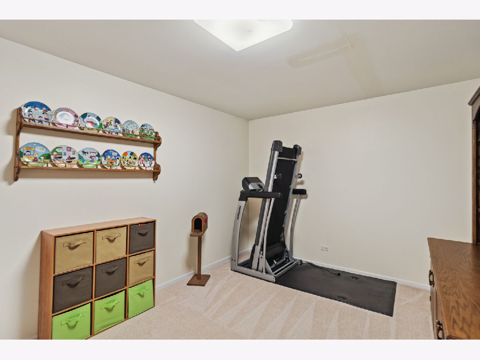
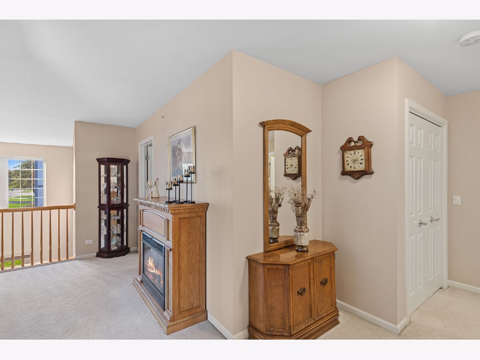
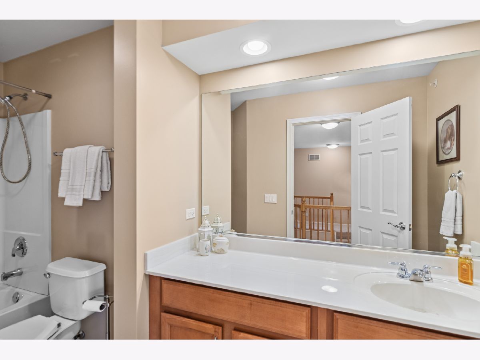
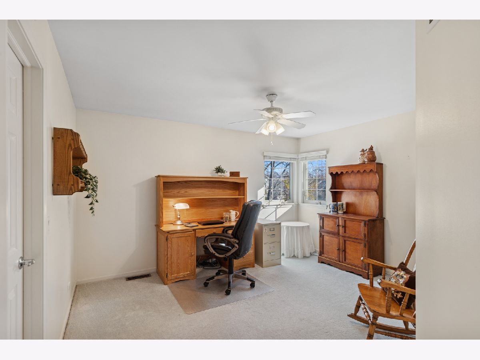
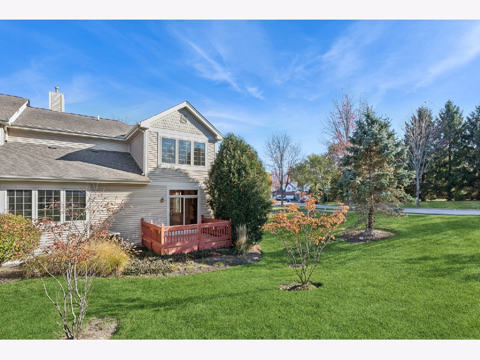
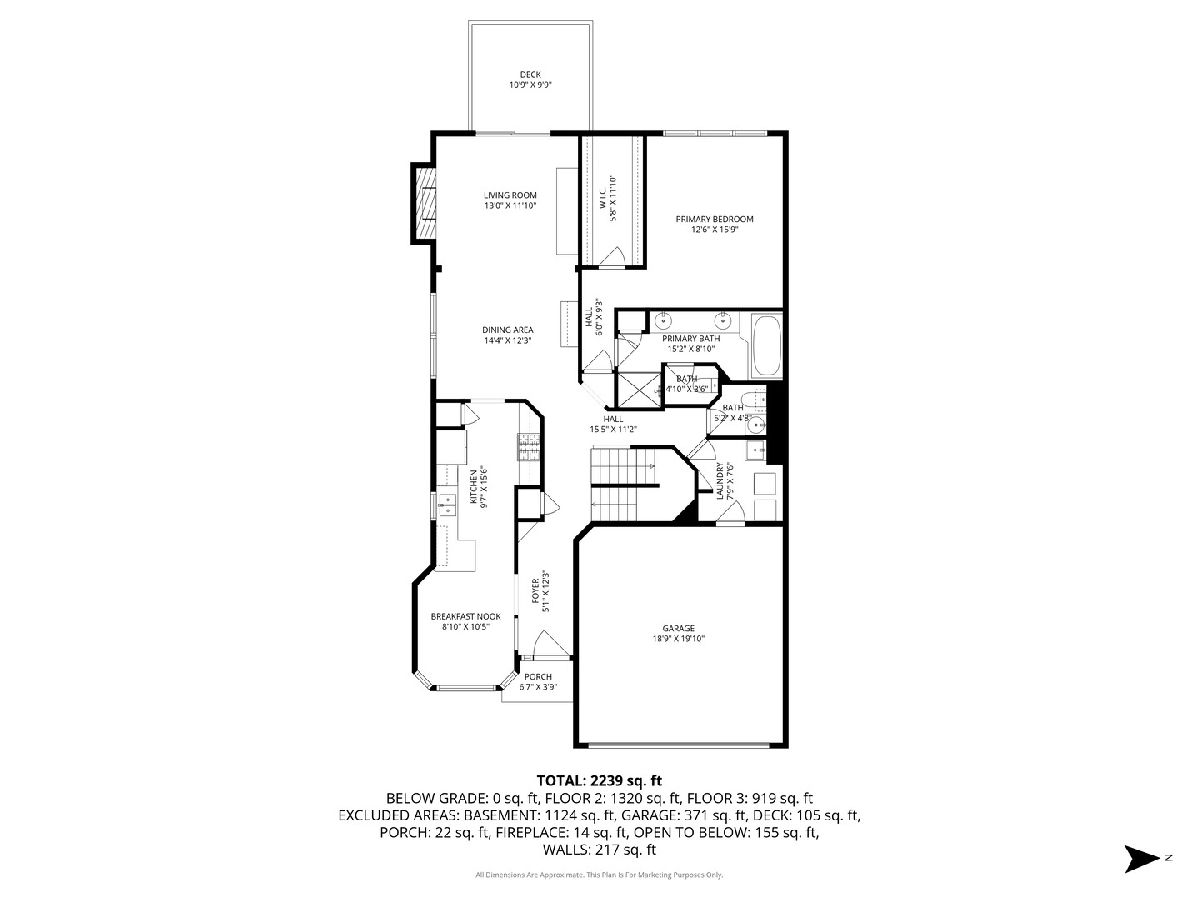
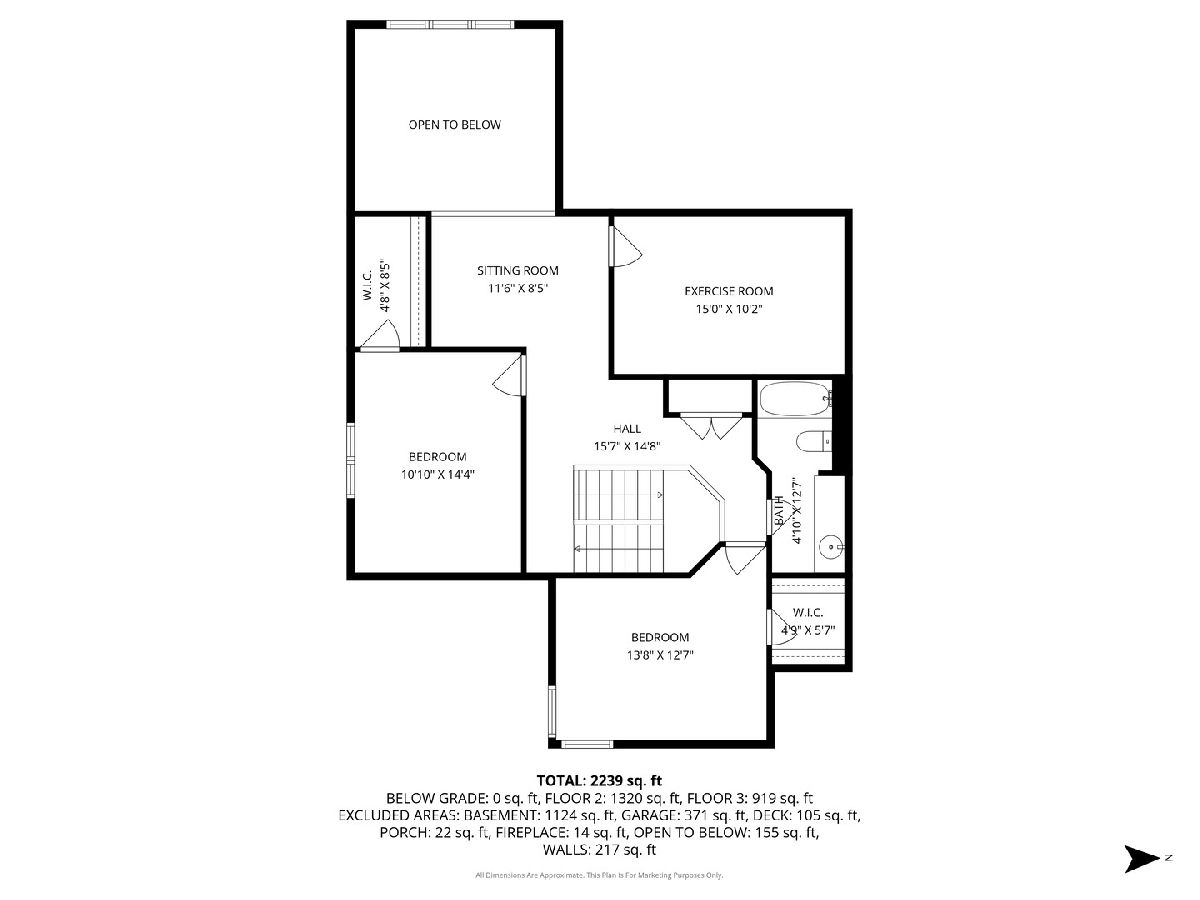
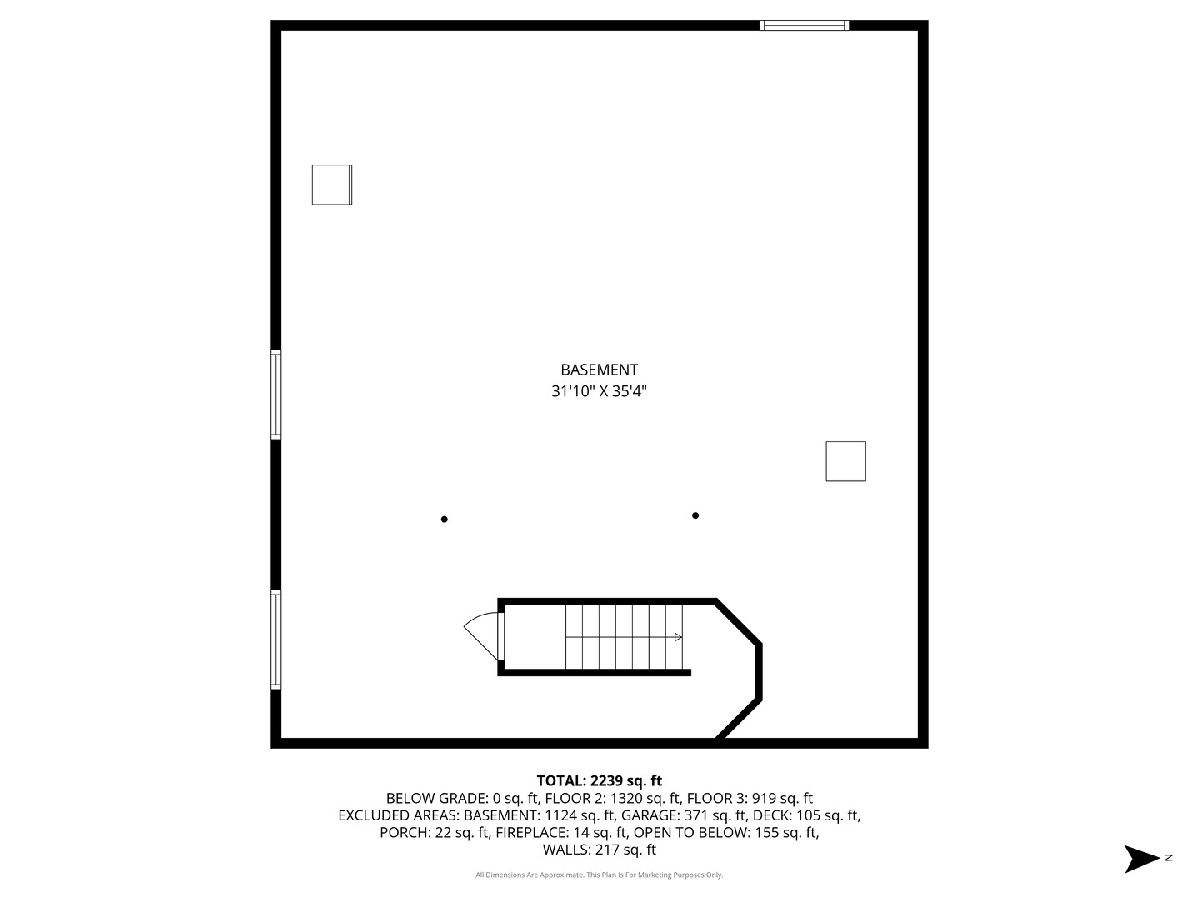
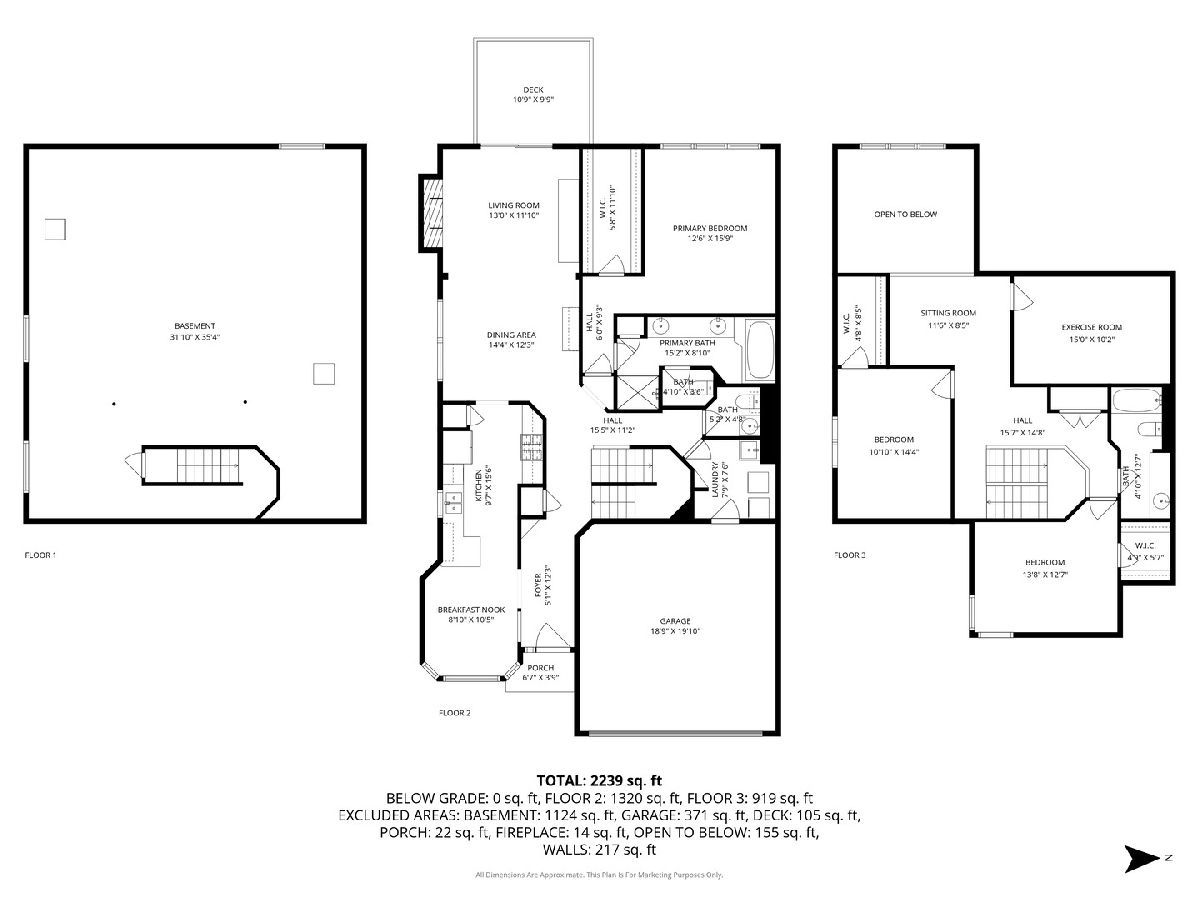
Room Specifics
Total Bedrooms: 3
Bedrooms Above Ground: 3
Bedrooms Below Ground: 0
Dimensions: —
Floor Type: —
Dimensions: —
Floor Type: —
Full Bathrooms: 3
Bathroom Amenities: Separate Shower,Double Sink,Garden Tub
Bathroom in Basement: 0
Rooms: —
Basement Description: —
Other Specifics
| 2 | |
| — | |
| — | |
| — | |
| — | |
| 36 x 58 | |
| — | |
| — | |
| — | |
| — | |
| Not in DB | |
| — | |
| — | |
| — | |
| — |
Tax History
| Year | Property Taxes |
|---|---|
| 2015 | $8,050 |
| 2025 | $8,783 |
Contact Agent
Nearby Similar Homes
Nearby Sold Comparables
Contact Agent
Listing Provided By
Baird & Warner

