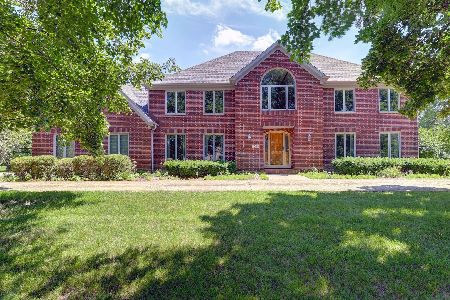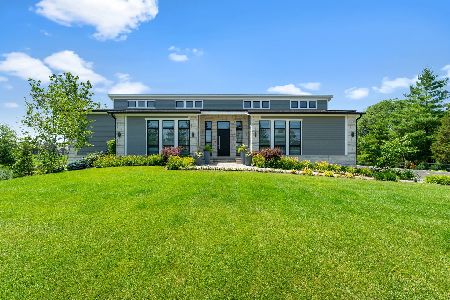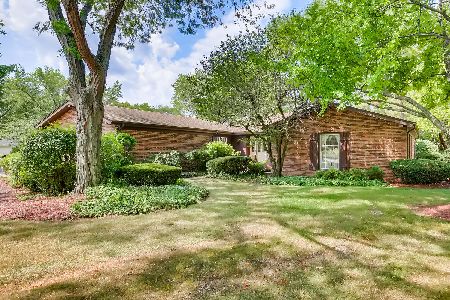711 White Willow Bay, Palatine, Illinois 60067
$799,900
|
For Sale
|
|
| Status: | Contingent |
| Sqft: | 3,088 |
| Cost/Sqft: | $259 |
| Beds: | 5 |
| Baths: | 4 |
| Year Built: | 1974 |
| Property Taxes: | $14,413 |
| Days On Market: | 16 |
| Lot Size: | 0,00 |
Description
Stunning inside and out, this well kept 5-bedroom, 3.1-bath Tudor-style home sits on a quiet cul-de-sac in Willow Walk-just steps from Mallard Park, the private neighborhood pool, and the fishing pond. With over 4,200 square feet of living space including the full finished basement, it's the only Tudor in the community, offering a rare opportunity in a sought-after location. Inside, hardwood floors, six-panel doors, and crisp white trim run throughout. The gourmet eat-in kitchen features custom wood cabinetry, granite countertops, and high-end appliances, and opens seamlessly to the large family room with a gas starter wood-burning fireplace and large picture windows overlooking the backyard. Fresh paint highlights the formal living and dining rooms, both accented with crown molding. A true 2.5-car garage connects to a spacious mudroom-complete with washer, dryer, and extra refrigerator-offering everyday convenience. Upstairs, five spacious bedrooms each include ceiling fans. The primary suite boasts a walk-in closet with custom organizer and a spa-like bath with oversized shower, multiple shower heads, dual custom vanity, and stone tile finishes. Two updated hall baths provide convenience for family and guests-one with a dual vanity, tub/shower, and slate surround with rain shower head, the other with granite vanity and tile tub/shower. The full finished basement expands the living space with a large recreation room, office, flex room, and abundant storage. Step outside to an amazing backyard-expansive, completely private, and ideal for entertaining or unwinding. Major updates ensure peace of mind: new A/C (2024), laundry sink and outdoor spigots (2024), roof, gutters, downspouts, and dishwasher (2023), dual hot water heaters (2022), stone retaining wall (2021), and driveway (2017). Hardie board siding, installed in 2012, carries a transferable 50-year warranty. In 2025, this cul-de-sac island was recognized as the "Best in Palatine," underscoring its unique setting and appeal. Willow Walk is one of the Northwest Suburb's most desirable neighborhoods. From book clubs and outdoor movie nights to Bears viewing parties, fishing derbies, block parties, school's-out celebrations, and a December holiday trolley, community events are a hallmark here. Add in the ability to walk to Hunting Ridge Elementary, Fremd High School, Mallard Park, and the pool, and it's easy to see why this location is second to none.
Property Specifics
| Single Family | |
| — | |
| — | |
| 1974 | |
| — | |
| — | |
| No | |
| — |
| Cook | |
| Willow Walk | |
| 1074 / Annual | |
| — | |
| — | |
| — | |
| 12431413 | |
| 02213070470000 |
Nearby Schools
| NAME: | DISTRICT: | DISTANCE: | |
|---|---|---|---|
|
Grade School
Hunting Ridge Elementary School |
15 | — | |
|
Middle School
Plum Grove Middle School |
15 | Not in DB | |
|
High School
Wm Fremd High School |
211 | Not in DB | |
Property History
| DATE: | EVENT: | PRICE: | SOURCE: |
|---|---|---|---|
| 25 Aug, 2025 | Under contract | $799,900 | MRED MLS |
| 21 Aug, 2025 | Listed for sale | $799,900 | MRED MLS |
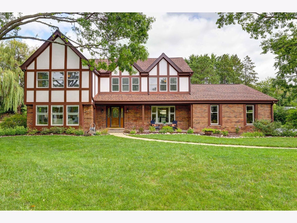
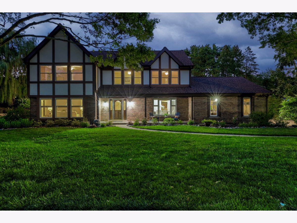
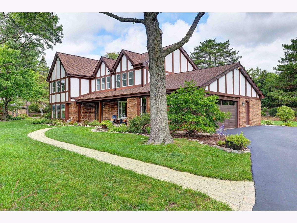
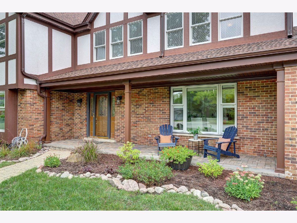
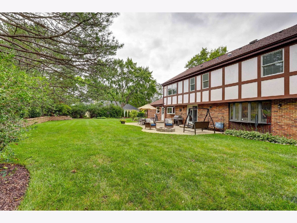
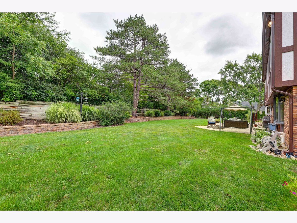
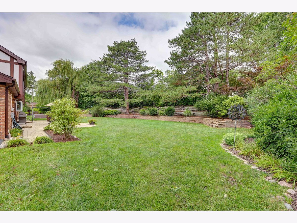
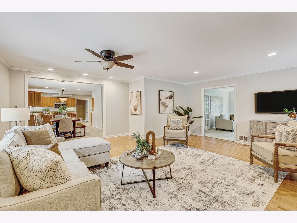
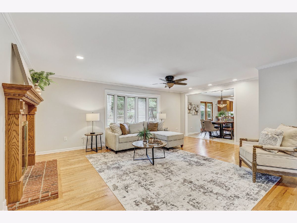
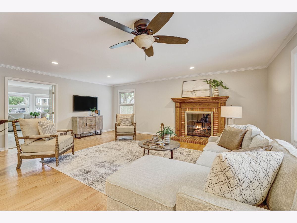
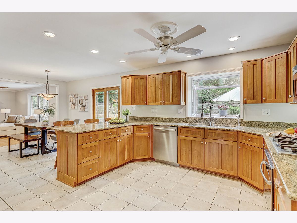
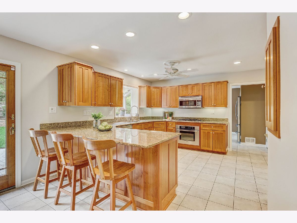
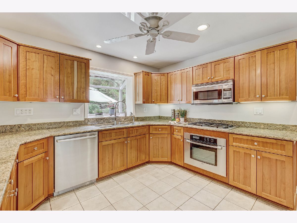
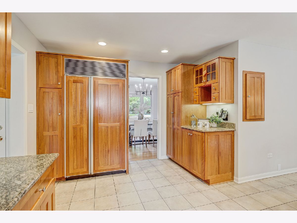
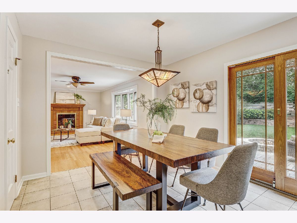
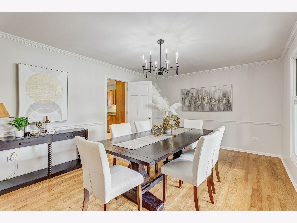
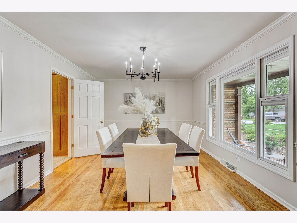
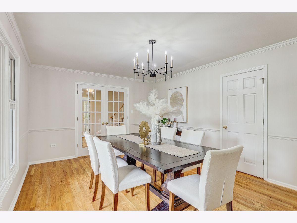
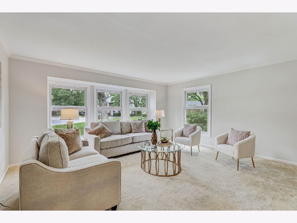
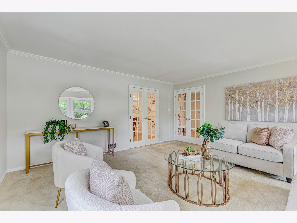
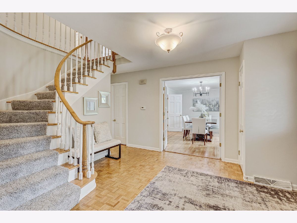
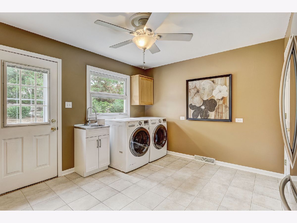
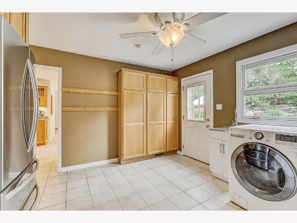
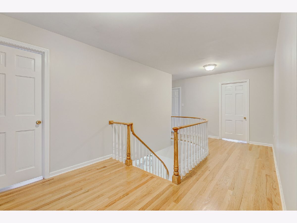
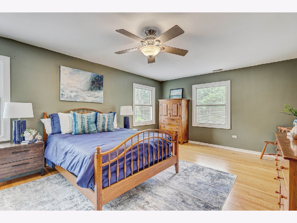
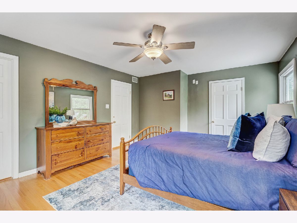
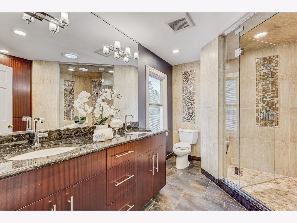
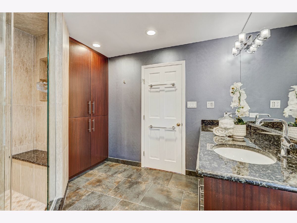
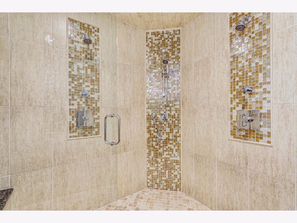
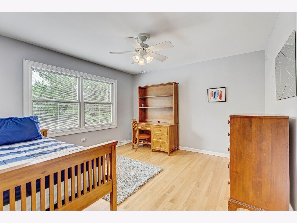
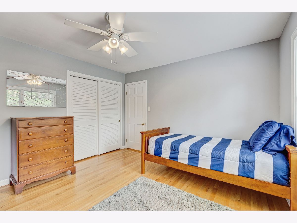
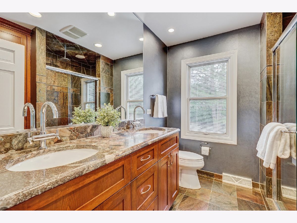
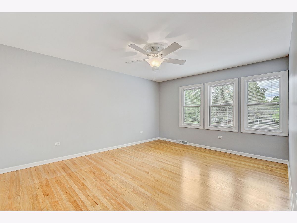
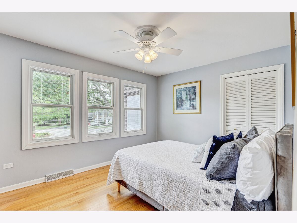
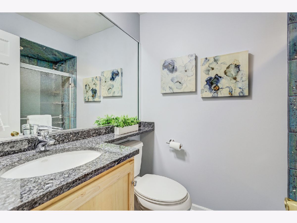
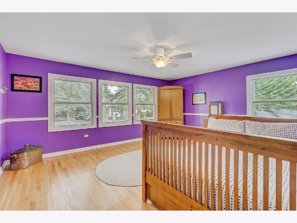
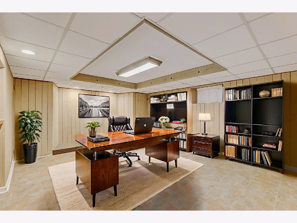
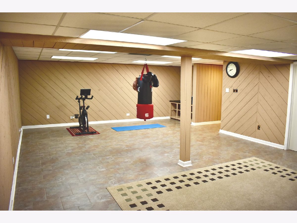
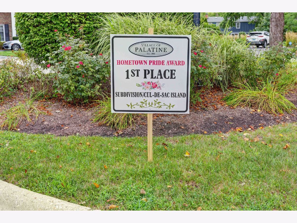
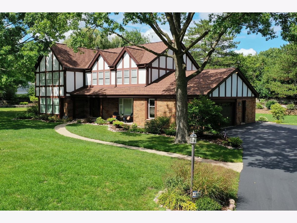
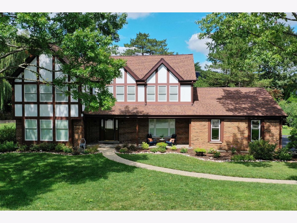
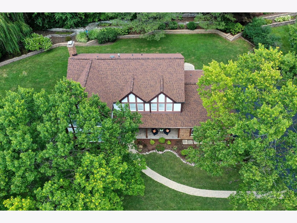
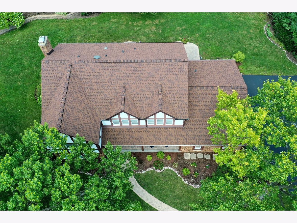
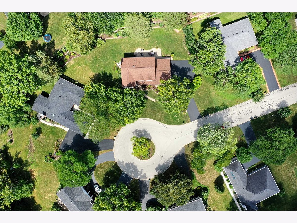
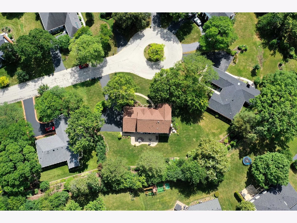
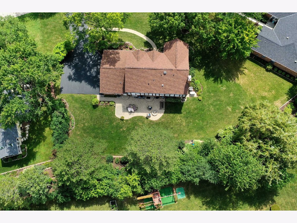
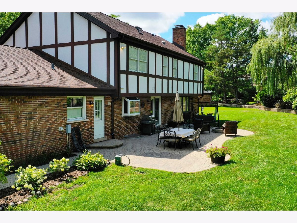
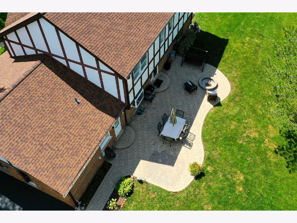
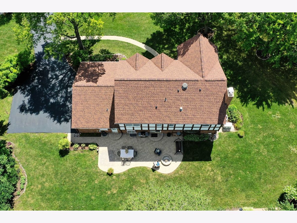
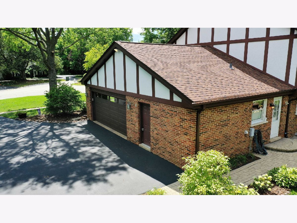
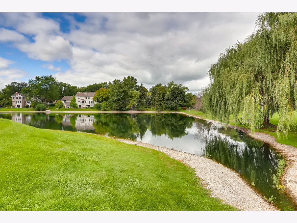
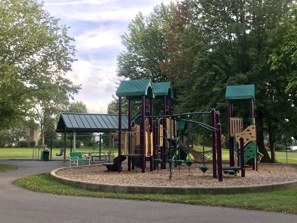
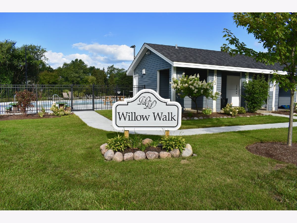
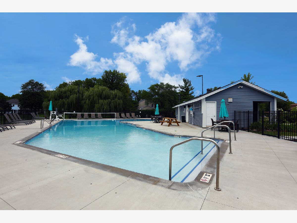
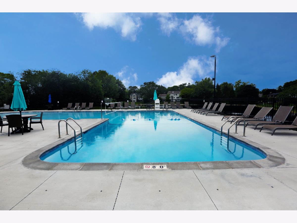
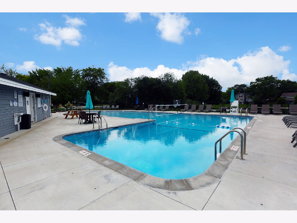
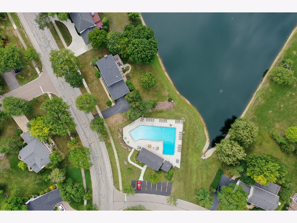
Room Specifics
Total Bedrooms: 5
Bedrooms Above Ground: 5
Bedrooms Below Ground: 0
Dimensions: —
Floor Type: —
Dimensions: —
Floor Type: —
Dimensions: —
Floor Type: —
Dimensions: —
Floor Type: —
Full Bathrooms: 4
Bathroom Amenities: Whirlpool,Separate Shower,Double Sink
Bathroom in Basement: 0
Rooms: —
Basement Description: —
Other Specifics
| 2 | |
| — | |
| — | |
| — | |
| — | |
| 137x137x153x146 | |
| — | |
| — | |
| — | |
| — | |
| Not in DB | |
| — | |
| — | |
| — | |
| — |
Tax History
| Year | Property Taxes |
|---|---|
| 2025 | $14,413 |
Contact Agent
Nearby Similar Homes
Nearby Sold Comparables
Contact Agent
Listing Provided By
Starting Point Realty, Inc.

