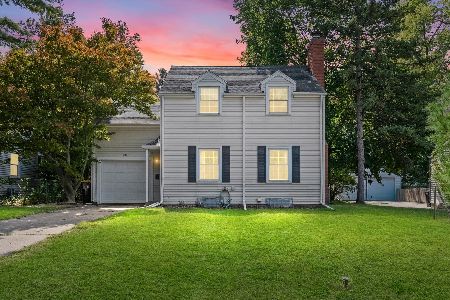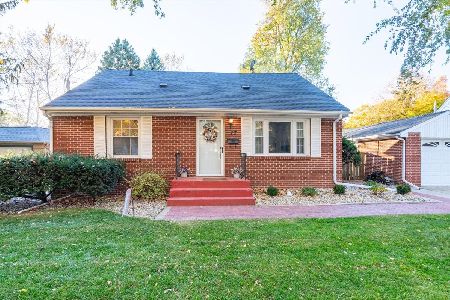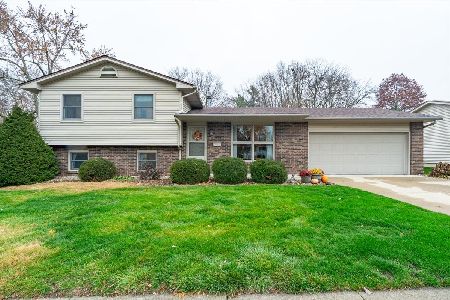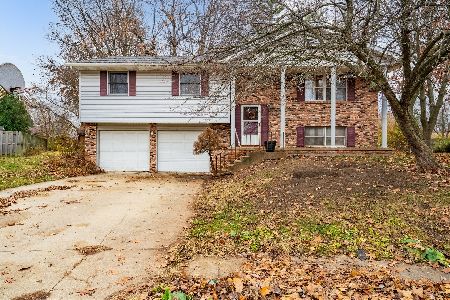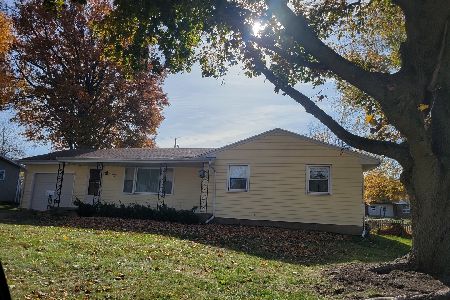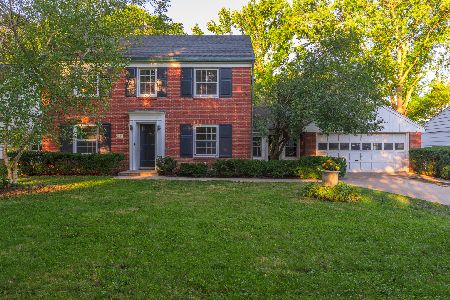713 Normal Avenue, Normal, Illinois 61761
$259,000
|
For Sale
|
|
| Status: | Contingent |
| Sqft: | 2,645 |
| Cost/Sqft: | $98 |
| Beds: | 4 |
| Baths: | 3 |
| Year Built: | 1928 |
| Property Taxes: | $5,282 |
| Days On Market: | 66 |
| Lot Size: | 0,21 |
Description
Welcome to this well-maintained 4 bedroom, 2 1/2 bathroom home, perfectly designed for comfort and functionality. Nestled in a sought-out neighborhood in the historic district, this property offers a great blend of classic charm, making it move-in ready and ideal for families or anyone looking for extra space! The 4 spacious bedrooms, all located upstairs, offers privacy from the main living areas and the 2 1/2 bathrooms, including a convenient half-bath on the main floor, are all updated with new internal toilet components, and a new sink faucet in the main floor bathroom (Sept. 2025). The beautiful hardwood floors run throughout the main and upper living spaces, adding warmth and timeless appeal! The finished basement includes a bonus room, perfect for a home office, guest space, playroom, or hobby area. The newer washer and dryer stay for your convivence, as well as the oven, microwave, and newer fridge! The updated tub components in the basement bathroom are for added convenience and comfort. This home also offers a spacious attic for your holiday decorations, memories, and more! The fireplaces will keep you warm on your snowy days; you can relax with a warm cup of hot chocolate soon! You can also stay comfortable year-round with a newer HVAC system, installed inside and out (April 2023), a whole-house humidifier which adds comfort during colder months, and a newer water heater (March 2021) for peace of mind! Also, check out the detached 2-car garage which provides ample space for parking and storage. It is equipped with a new garage door opener (Sept. 2025) and includes 3 remotes for added convenience and security. This home is ready for their new owners!! Don't miss out and schedule your private showing today!
Property Specifics
| Single Family | |
| — | |
| — | |
| 1928 | |
| — | |
| — | |
| No | |
| 0.21 |
| — | |
| Not Applicable | |
| — / Not Applicable | |
| — | |
| — | |
| — | |
| 12484064 | |
| 1421452001 |
Nearby Schools
| NAME: | DISTRICT: | DISTANCE: | |
|---|---|---|---|
|
Grade School
Glenn Elementary |
5 | — | |
|
Middle School
Kingsley Jr High |
5 | Not in DB | |
|
High School
Normal Community West High Schoo |
5 | Not in DB | |
Property History
| DATE: | EVENT: | PRICE: | SOURCE: |
|---|---|---|---|
| 23 Nov, 2025 | Under contract | $259,000 | MRED MLS |
| — | Last price change | $275,000 | MRED MLS |
| 1 Oct, 2025 | Listed for sale | $289,000 | MRED MLS |
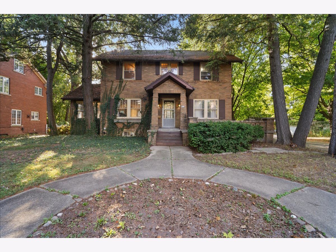
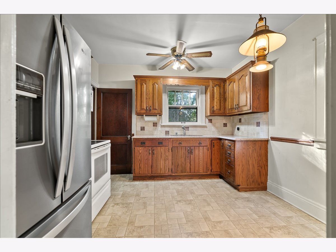
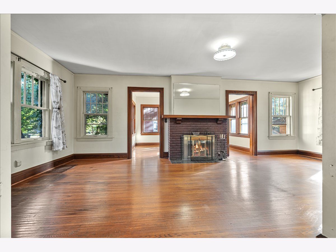
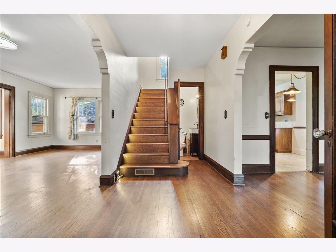
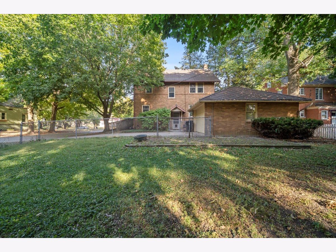
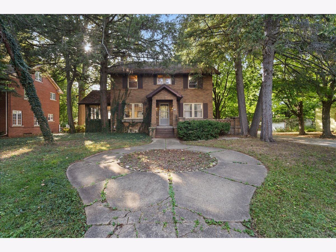
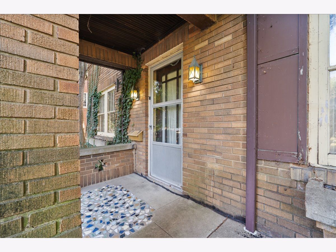
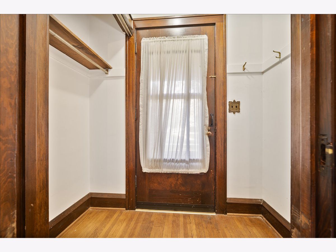
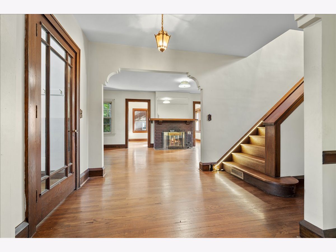
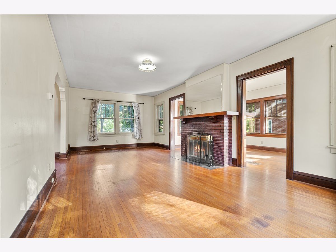
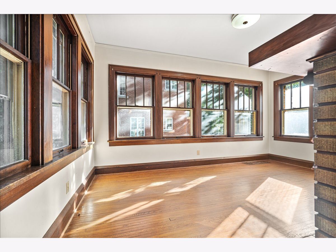
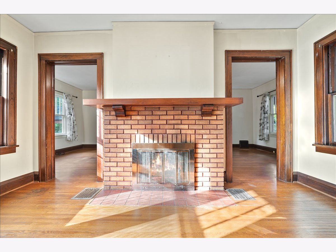
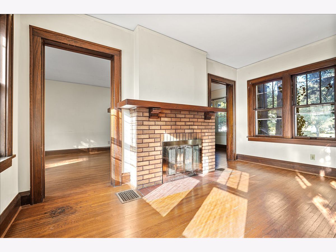
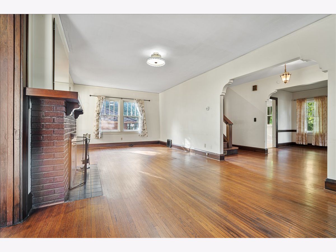
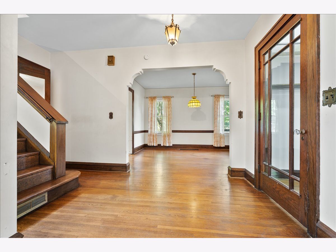
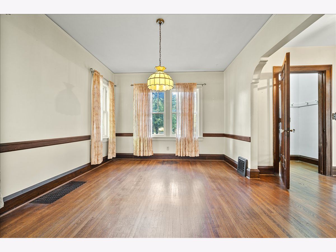
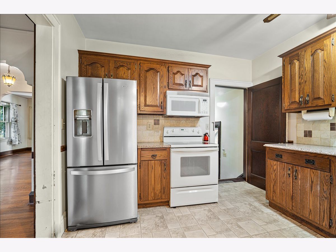
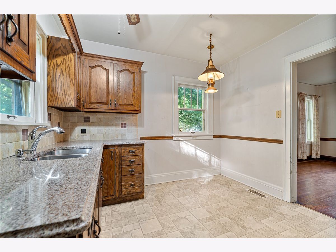
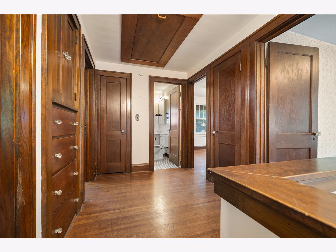
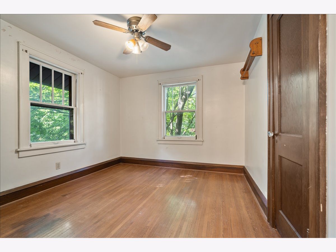
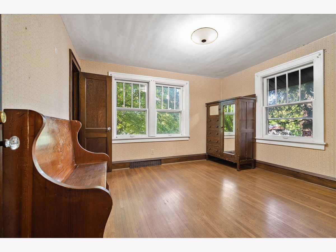
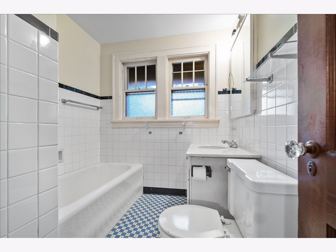
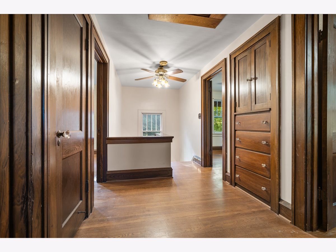
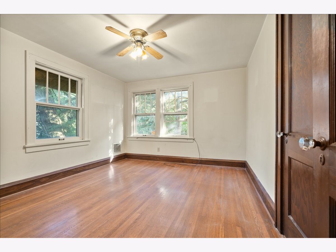
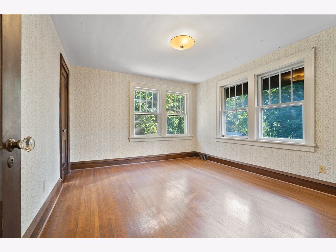
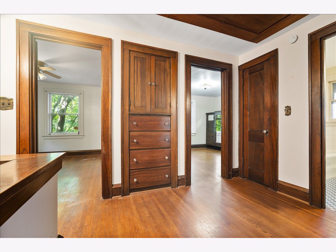
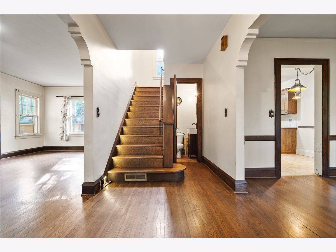
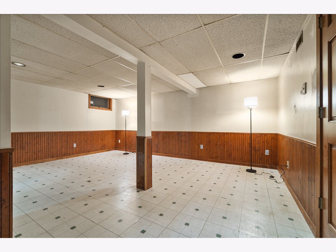
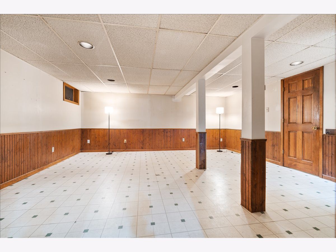
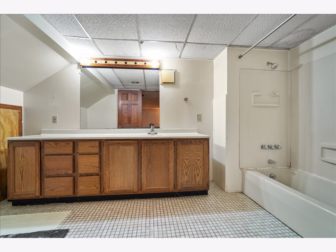
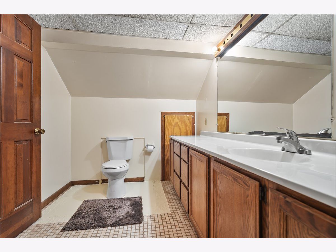
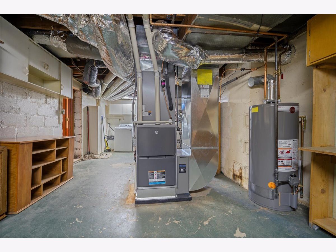
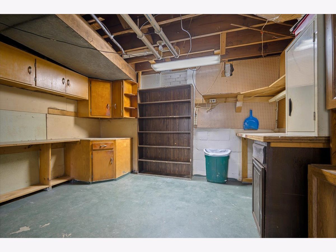
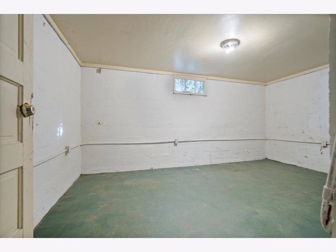
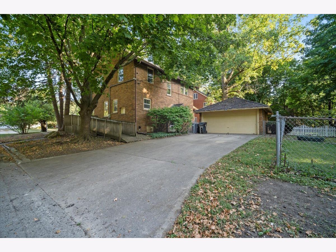
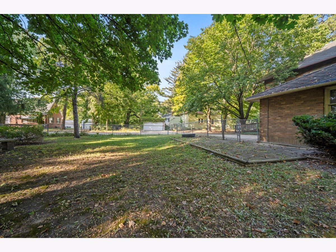
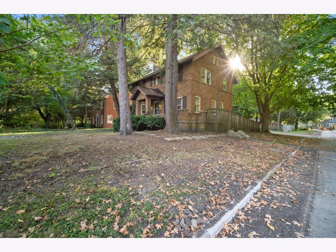
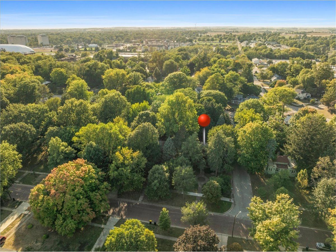
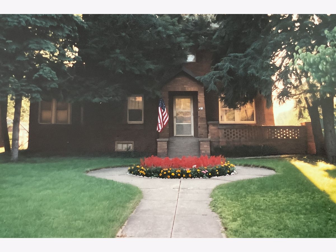




Room Specifics
Total Bedrooms: 4
Bedrooms Above Ground: 4
Bedrooms Below Ground: 0
Dimensions: —
Floor Type: —
Dimensions: —
Floor Type: —
Dimensions: —
Floor Type: —
Full Bathrooms: 3
Bathroom Amenities: —
Bathroom in Basement: 1
Rooms: —
Basement Description: —
Other Specifics
| 2 | |
| — | |
| — | |
| — | |
| — | |
| 158x58 | |
| Pull Down Stair,Unfinished | |
| — | |
| — | |
| — | |
| Not in DB | |
| — | |
| — | |
| — | |
| — |
Tax History
| Year | Property Taxes |
|---|---|
| 2025 | $5,282 |
Contact Agent
Nearby Similar Homes
Nearby Sold Comparables
Contact Agent
Listing Provided By
RE/MAX Rising

