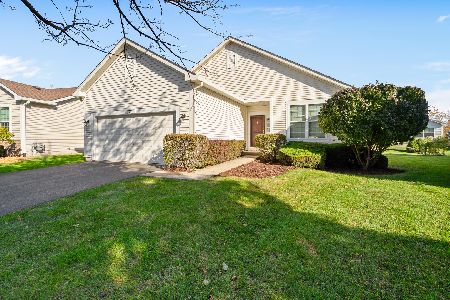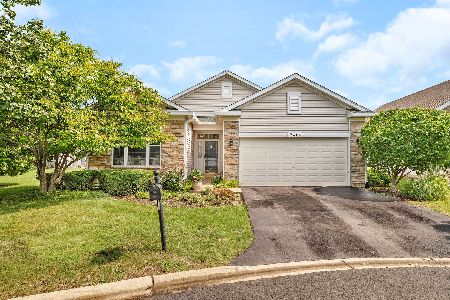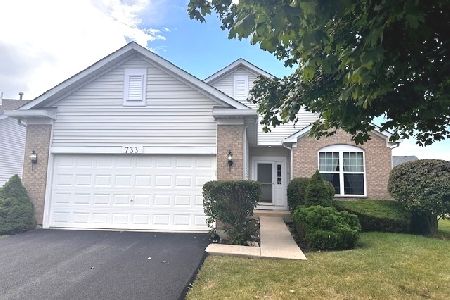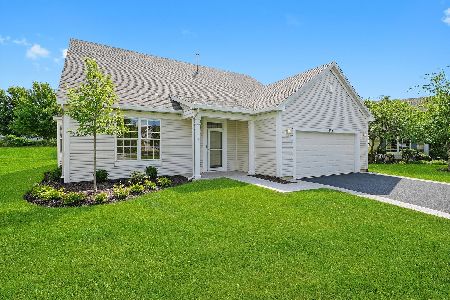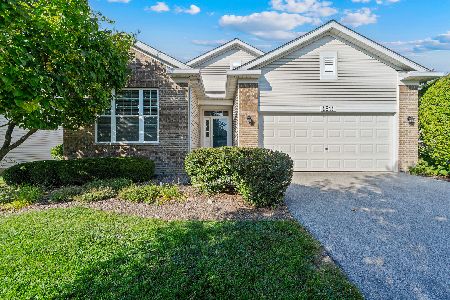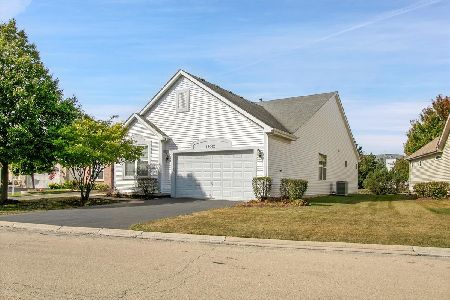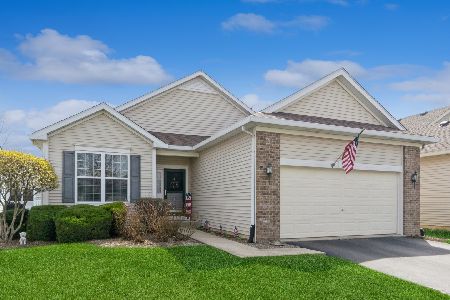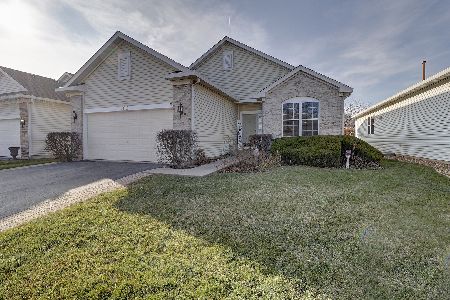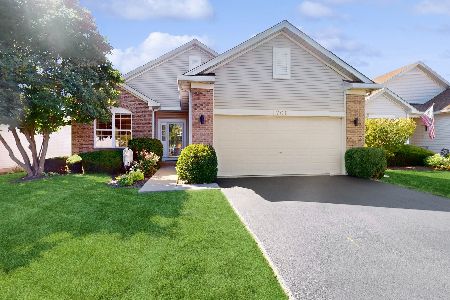715 Wellston Lane, Romeoville, Illinois 60446
$389,900
|
Sold
|
|
| Status: | Closed |
| Sqft: | 1,927 |
| Cost/Sqft: | $202 |
| Beds: | 2 |
| Baths: | 2 |
| Year Built: | 2003 |
| Property Taxes: | $6,181 |
| Days On Market: | 55 |
| Lot Size: | 0,15 |
Description
Fully Renovated 2-Bed/2-Bath Ranch in Premier 55+ Gated Community with Resort-Style Amenities. Move right into this beautifully updated ranch home where every detail has been thoughtfully designed for comfort, style, and ease of living. Step inside to find premium engineered hardwood flooring and fresh professional paint throughout, creating a seamless and inviting flow. The open-concept main level features a spacious eat-in kitchen with brand-new stainless steel appliances, stunning quartz countertops, and abundant cabinetry. A formal dining room and expansive great room with a cozy fireplace make entertaining effortless. The private primary suite offers a serene retreat with a newly renovated spa-style bath, modern fixtures, and a walk-in closet. A second bedroom and fully updated hall bath provide the perfect setup for guests or family. Conveniently located off the two-car attached garage, the mudroom/laundry area includes a new washer and dryer. Enjoy outdoor living on your private back patio-ideal for grilling, entertaining, or simply relaxing. The freshly painted basement offers abundant storage and future finishing potential. This home has been completely refreshed with upgrades including a newer roof, new hot water heater, updated toilets, new ceiling fans, LED lighting, modern fixtures, and smoke/carbon monoxide detectors throughout. Residents of this sought-after gated community enjoy resort-style amenities: a fitness center, indoor and outdoor pools, and a vibrant clubhouse with year-round activities. Don't miss your chance to own this move-in ready designer home with an award-winning layout in an active, private 55+ community. Schedule your private showing today!
Property Specifics
| Single Family | |
| — | |
| — | |
| 2003 | |
| — | |
| — | |
| No | |
| 0.15 |
| Will | |
| Grand Haven | |
| 314 / Monthly | |
| — | |
| — | |
| — | |
| 12482356 | |
| 1104184050120000 |
Nearby Schools
| NAME: | DISTRICT: | DISTANCE: | |
|---|---|---|---|
|
Grade School
Richland Elementary School |
88A | — | |
|
High School
Lockport Township High School |
205 | Not in DB | |
Property History
| DATE: | EVENT: | PRICE: | SOURCE: |
|---|---|---|---|
| 13 Nov, 2025 | Sold | $389,900 | MRED MLS |
| 6 Oct, 2025 | Under contract | $389,900 | MRED MLS |
| 27 Sep, 2025 | Listed for sale | $389,900 | MRED MLS |
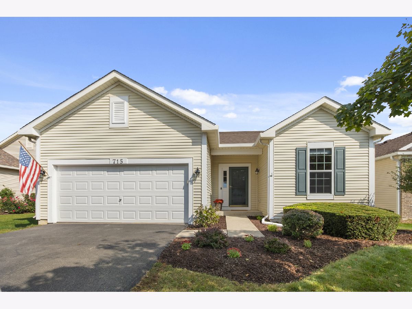
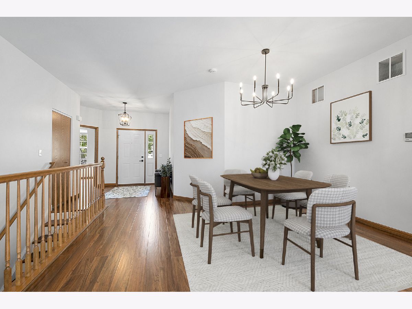
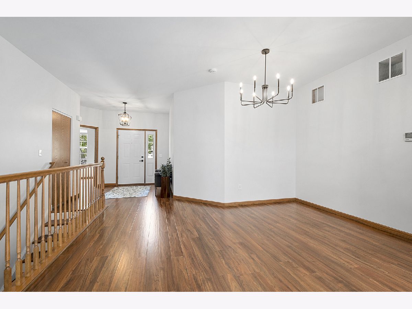
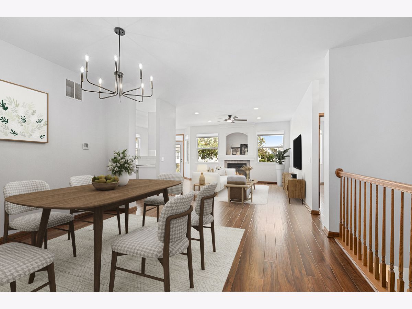
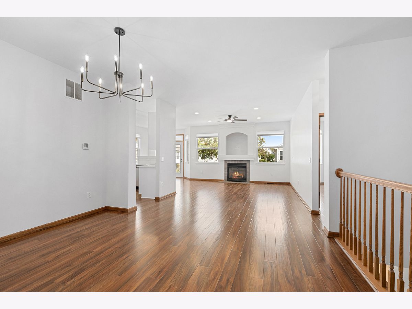
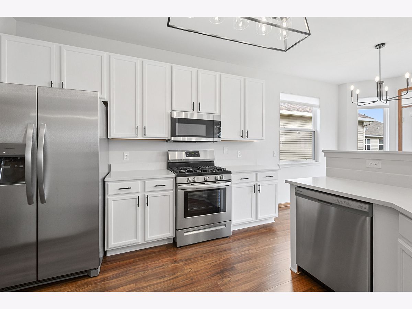
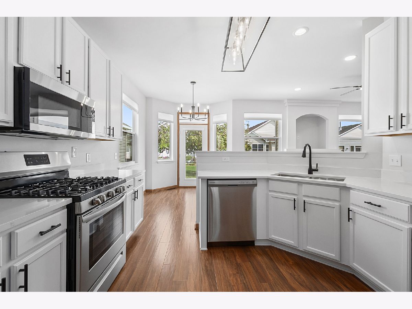
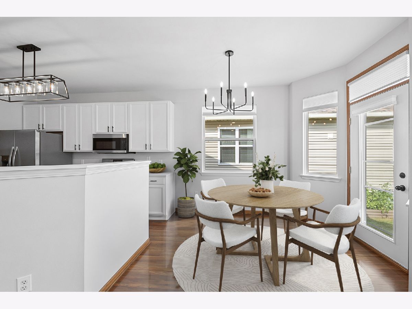
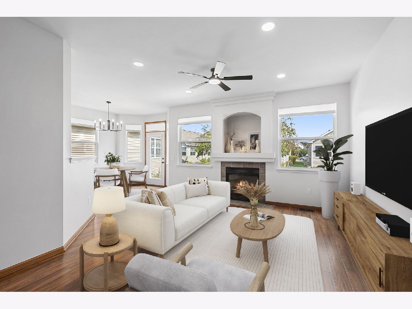
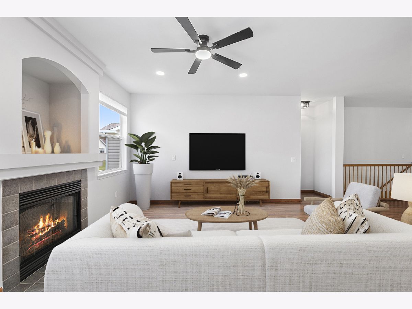
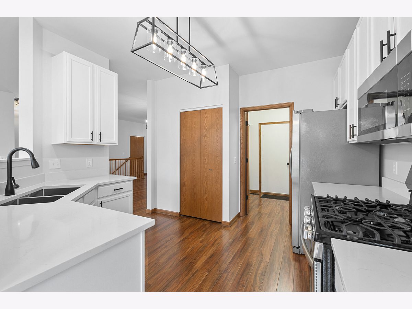
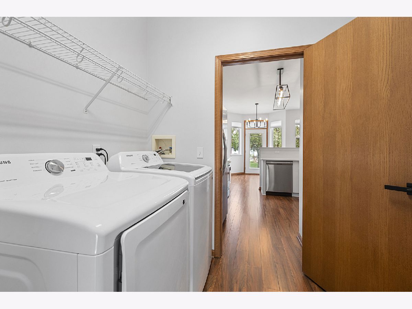
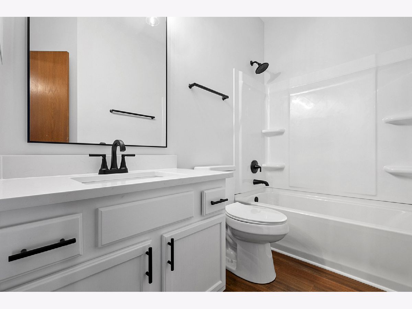
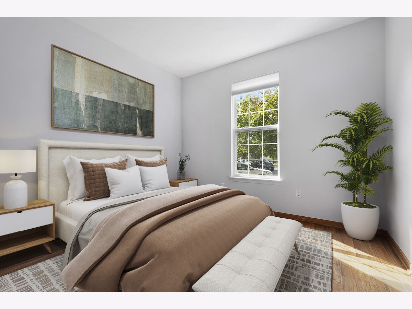
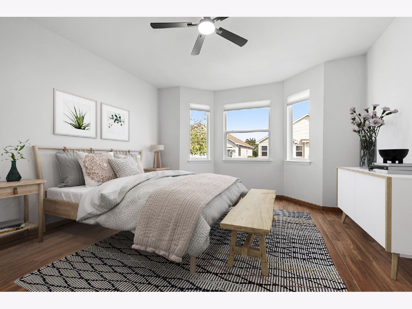
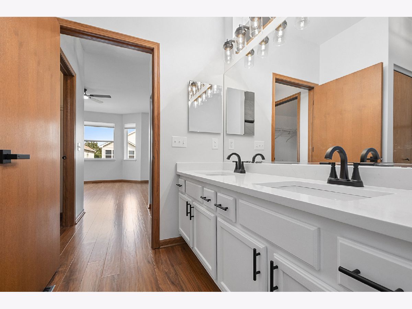
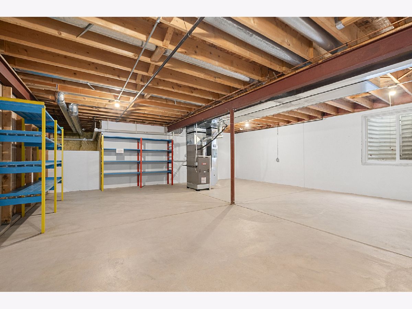
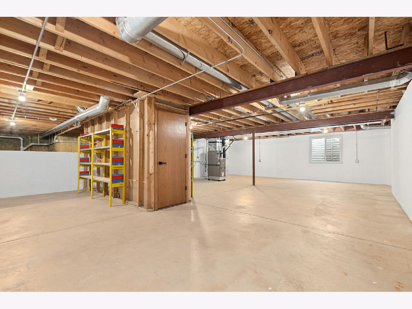
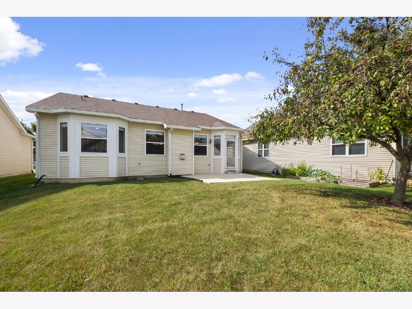
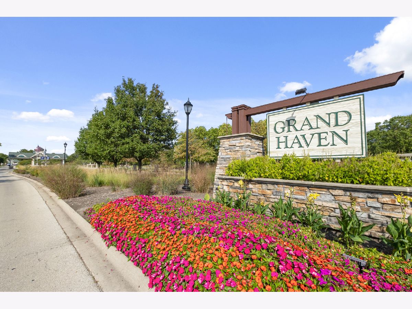
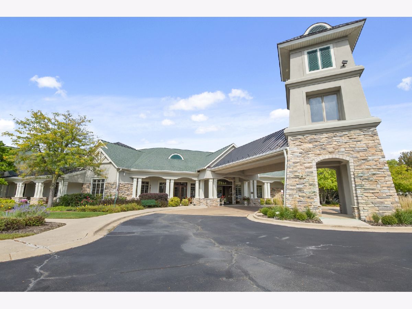
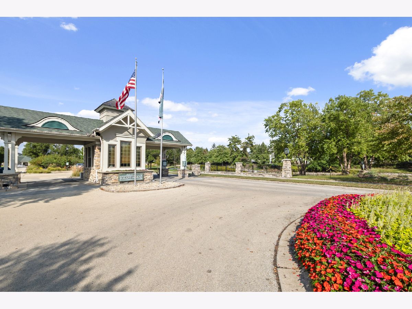
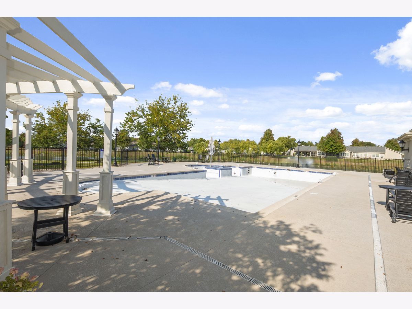
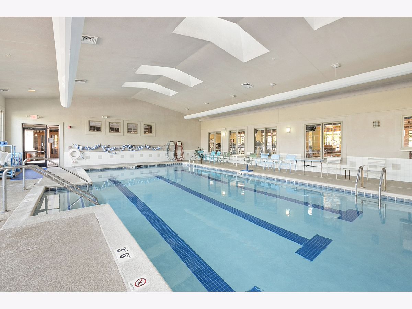
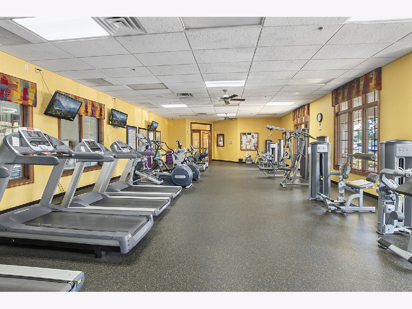
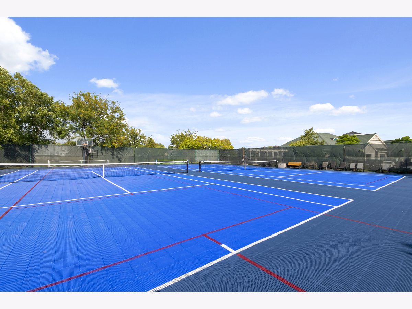
Room Specifics
Total Bedrooms: 2
Bedrooms Above Ground: 2
Bedrooms Below Ground: 0
Dimensions: —
Floor Type: —
Full Bathrooms: 2
Bathroom Amenities: Double Sink,Full Body Spray Shower
Bathroom in Basement: 0
Rooms: —
Basement Description: —
Other Specifics
| 2 | |
| — | |
| — | |
| — | |
| — | |
| 6570 | |
| — | |
| — | |
| — | |
| — | |
| Not in DB | |
| — | |
| — | |
| — | |
| — |
Tax History
| Year | Property Taxes |
|---|---|
| 2025 | $6,181 |
Contact Agent
Nearby Similar Homes
Nearby Sold Comparables
Contact Agent
Listing Provided By
@properties Christie's International Real Estate

