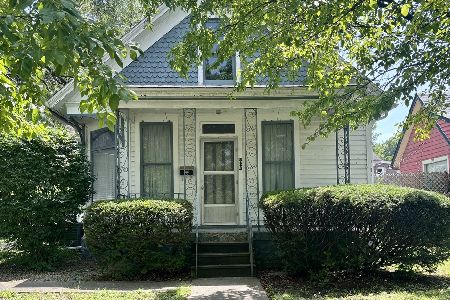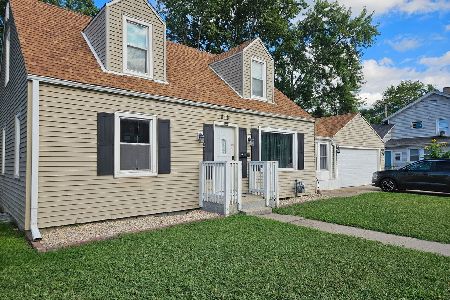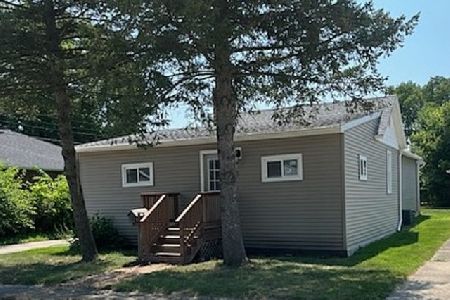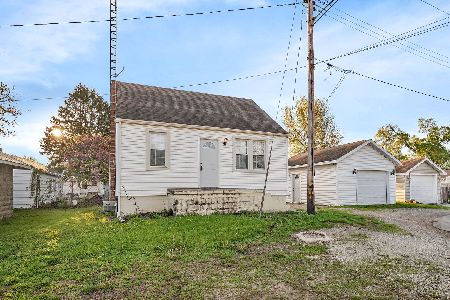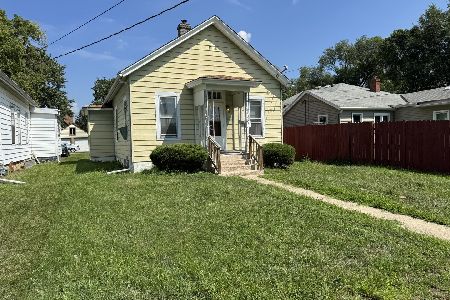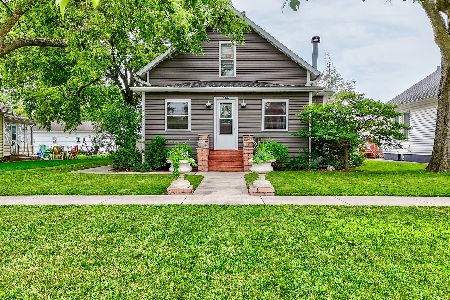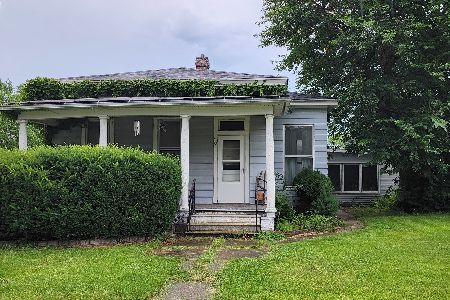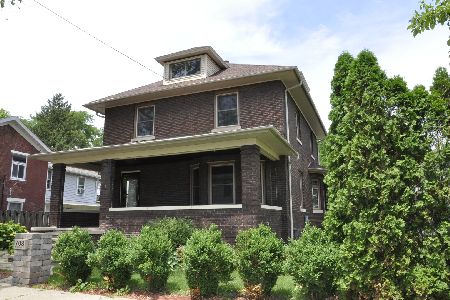718 Sycamore Street, Ottawa, Illinois 61350
$248,000
|
For Sale
|
|
| Status: | Active |
| Sqft: | 1,801 |
| Cost/Sqft: | $138 |
| Beds: | 3 |
| Baths: | 2 |
| Year Built: | 1896 |
| Property Taxes: | $3,299 |
| Days On Market: | 87 |
| Lot Size: | 0,17 |
Description
Fully renovated single family home located in Downtown Ottawa offers; 3 bedrooms, 2 full baths, with an additional heated family/tv/game room great for all occasions. This historic home starts with a classic foyer at the main entrance, connecting the front door to the spacious Dining/Living room that exhibits antique stained glass. The master bedroom to the left and its private bathroom with jetted bathtub, closet organizer and plenty of extra space. An open concept knew kitchen with new stainless-steel appliances, cabinets, granite countertops. All bedrooms with closets and a walking closet on the third bedroom, new floors, light fixtures, new laundry room, new washer and dryer. New electricity, new plumping, new windows. In the outside new siding, gutters, downspouts. Newly repaired, improved and inspected roof, main water pipe replacing lead pipe to pipe pex copper. Downtown Ottawa offers a vibrant and walkable area with a mix of historic charm and modern amenities. It boasts a thriving business district with unique shops, restaurants, and cultural landmarks. The area is also known for its proximity to the Illinois River and parks like Fox River Park and Allen Park. Downtown Ottawa is a popular spot for residents and visitors alike, offering a variety of events, dining, and shopping experiences.
Property Specifics
| Single Family | |
| — | |
| — | |
| 1896 | |
| — | |
| — | |
| No | |
| 0.17 |
| — | |
| — | |
| 0 / Not Applicable | |
| — | |
| — | |
| — | |
| 12403299 | |
| 2111144002 |
Nearby Schools
| NAME: | DISTRICT: | DISTANCE: | |
|---|---|---|---|
|
Grade School
Lincoln Elementary: K-4th Grade |
141 | — | |
|
Middle School
Shepherd Middle School |
141 | Not in DB | |
|
High School
Ottawa Township High School |
140 | Not in DB | |
Property History
| DATE: | EVENT: | PRICE: | SOURCE: |
|---|---|---|---|
| 11 Dec, 2023 | Sold | $42,000 | MRED MLS |
| 18 Nov, 2023 | Under contract | $79,900 | MRED MLS |
| — | Last price change | $89,000 | MRED MLS |
| 26 Jul, 2023 | Listed for sale | $95,000 | MRED MLS |
| — | Last price change | $258,000 | MRED MLS |
| 25 Jun, 2025 | Listed for sale | $264,000 | MRED MLS |
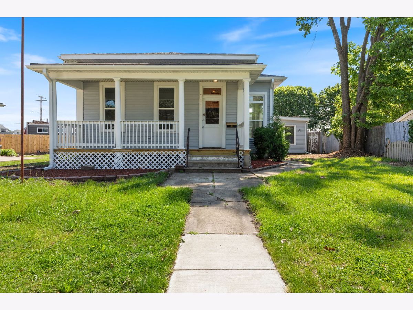
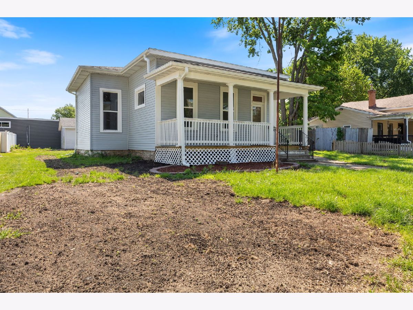
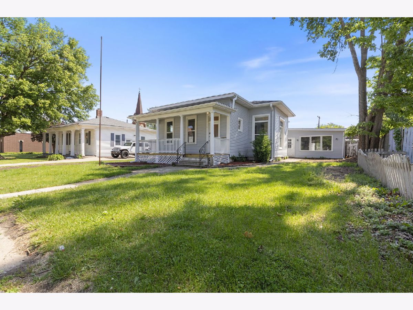
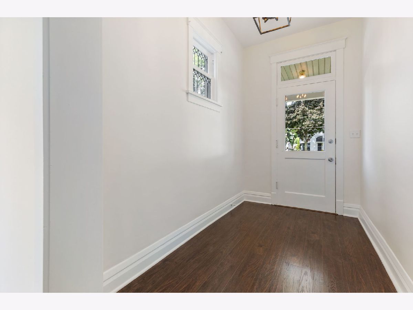
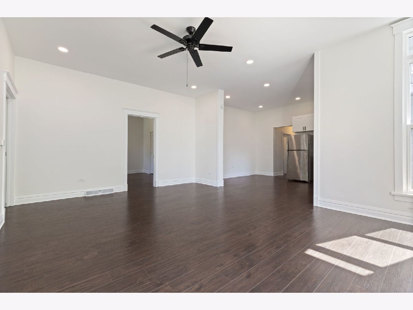
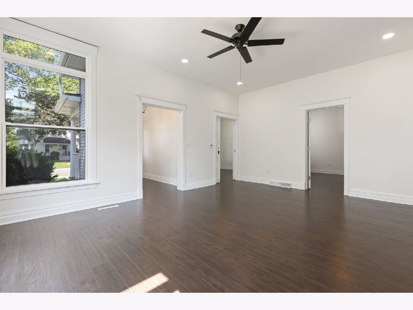
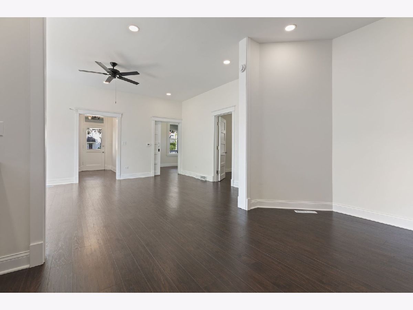
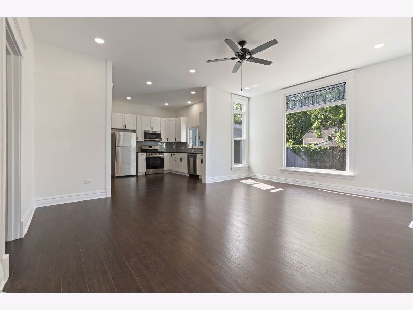
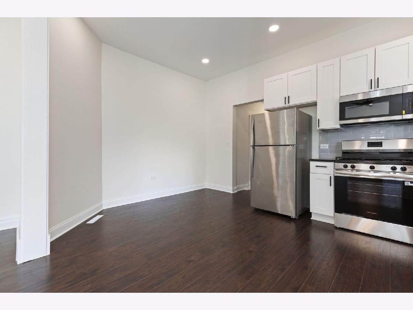
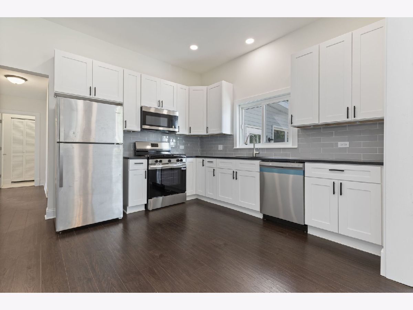
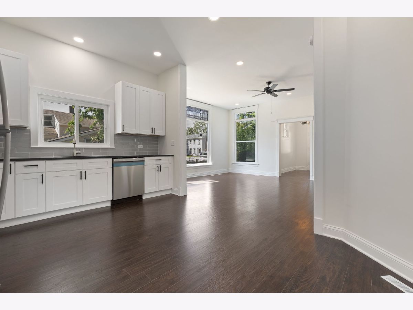
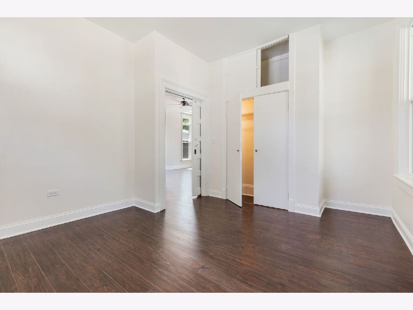
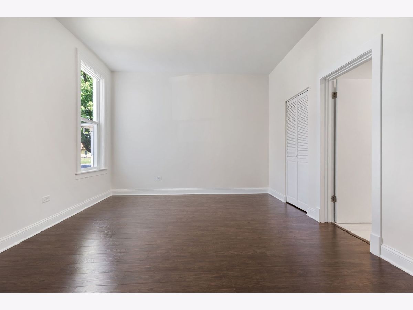
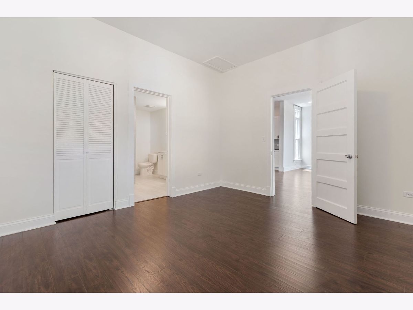
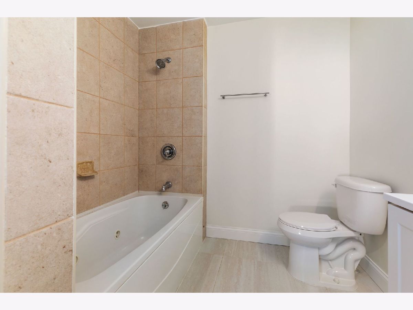
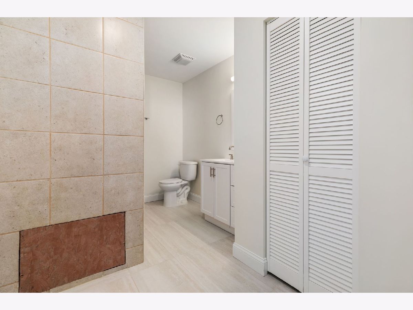
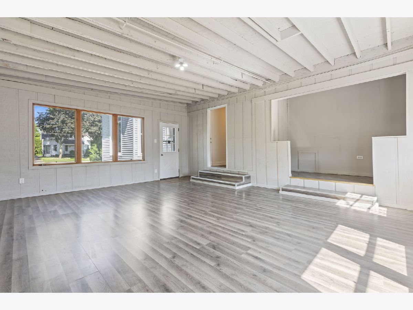
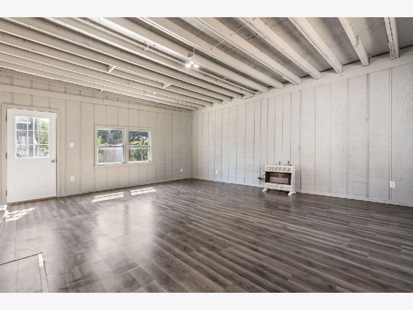
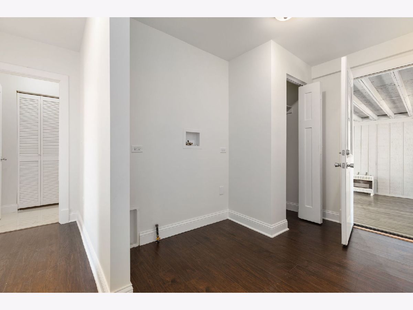
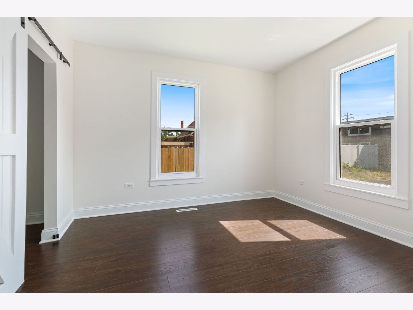
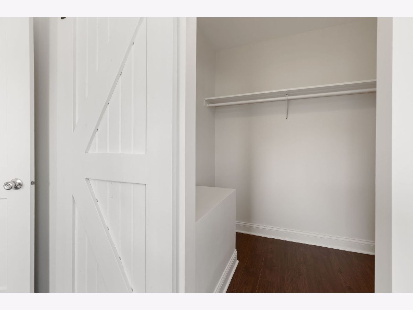
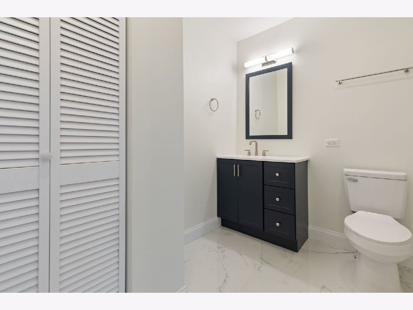
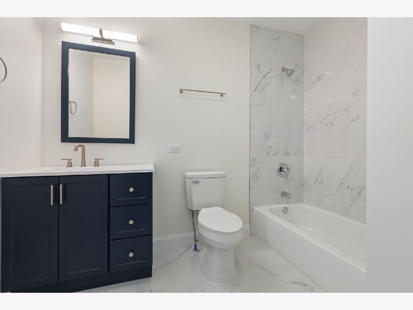
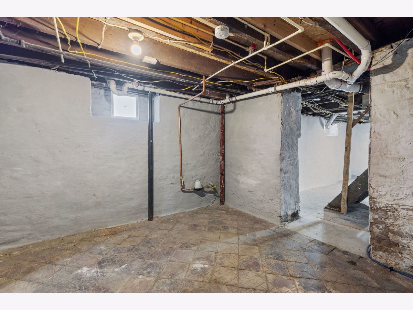
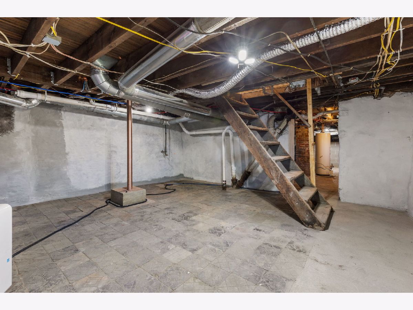
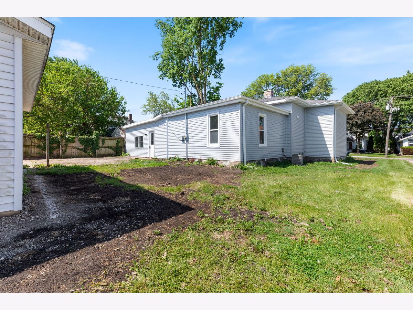
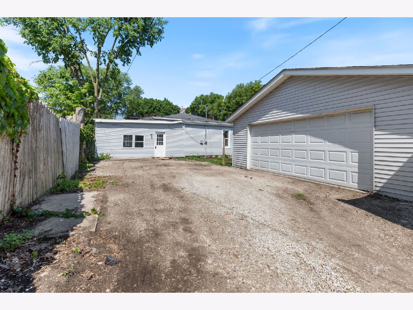
Room Specifics
Total Bedrooms: 3
Bedrooms Above Ground: 3
Bedrooms Below Ground: 0
Dimensions: —
Floor Type: —
Dimensions: —
Floor Type: —
Full Bathrooms: 2
Bathroom Amenities: —
Bathroom in Basement: 0
Rooms: —
Basement Description: —
Other Specifics
| 2 | |
| — | |
| — | |
| — | |
| — | |
| 60 X 120 | |
| — | |
| — | |
| — | |
| — | |
| Not in DB | |
| — | |
| — | |
| — | |
| — |
Tax History
| Year | Property Taxes |
|---|---|
| 2023 | $2,976 |
| — | $3,299 |
Contact Agent
Nearby Similar Homes
Nearby Sold Comparables
Contact Agent
Listing Provided By
Century 21 Universal

