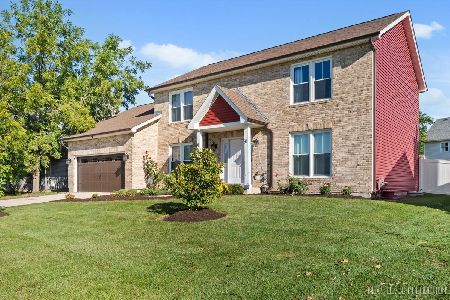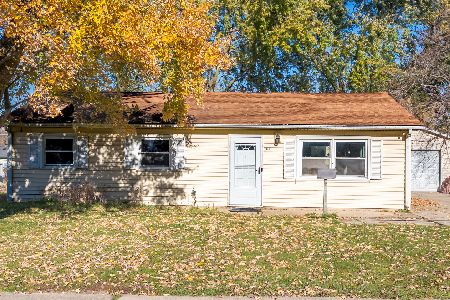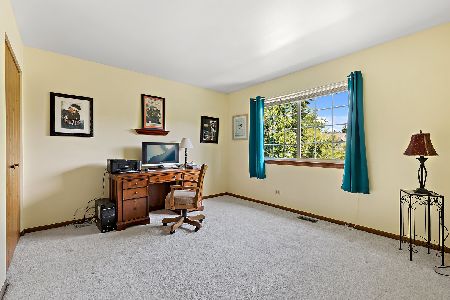719 Pinecreek Drive, North Aurora, Illinois 60542
$499,000
|
For Sale
|
|
| Status: | Active |
| Sqft: | 3,300 |
| Cost/Sqft: | $151 |
| Beds: | 4 |
| Baths: | 3 |
| Year Built: | 2002 |
| Property Taxes: | $10,358 |
| Days On Market: | 70 |
| Lot Size: | 0,00 |
Description
FALL IN LOVE with this beautiful two-story home, where timeless charm meets modern comfort and elegance. Home offers NEW ROOF, HVAC, appliances and much more. A cozy front porch welcomes you in, while the professionally landscaped corner lot and mature trees create stunning curb appeal. Step inside the inviting two-story foyer with gleaming hardwood floors, where natural light fills the space. Just off the entry, a dedicated home office with a custom wood desk provides the perfect setting for a remote work or study. The main floor also features a formal dining room and a living room with a charming bay window, filling the space with natural light. The chef's kitchen is designed to impress with new quartz countertops, black stainless-steel appliances, a modern ceramic tile backsplash, touchless faucet, and a cozy breakfast nook. Rich wood cabinetry and hardwood flooring complete the space, while sliding glass doors open to a huge wood deck-perfect for gatherings or quiet evenings. At the heart of the home, the family room shines with soaring 12-foot ceilings, a dramatic wall of windows, and a wood-burning fireplace. Upstairs, you'll find four spacious bedrooms, including a luxurious master suite with a walk-in closet plus a second closet and a spa-like bath featuring a double vanity, soaking tub, and separate shower. A second full bathroom serves the additional bedrooms, each with generous closet space. The finished basement expands the living area with a versatile recreation room, playroom, and exercise room, along with abundant storage. Additional highlights include a 2.5-car garage with built-in tool organizers, attic storage space, and a professionally landscaped corner lot with sprinkler system surrounded by mature trees. With its thoughtful design, inviting spaces, and warm character, this home is more than just a place to live-it's the perfect place to create lasting memories with family and friends. It is your DREAM HOME !
Property Specifics
| Single Family | |
| — | |
| — | |
| 2002 | |
| — | |
| 2 story | |
| No | |
| — |
| Kane | |
| Banbury Ridge | |
| 250 / Annual | |
| — | |
| — | |
| — | |
| 12485891 | |
| 1234425001 |
Nearby Schools
| NAME: | DISTRICT: | DISTANCE: | |
|---|---|---|---|
|
Grade School
Schneider Elementary School |
129 | — | |
|
Middle School
Jewel Middle School |
129 | Not in DB | |
|
High School
West Aurora High School |
129 | Not in DB | |
Property History
| DATE: | EVENT: | PRICE: | SOURCE: |
|---|---|---|---|
| 31 Aug, 2007 | Sold | $335,000 | MRED MLS |
| 15 Aug, 2007 | Under contract | $359,900 | MRED MLS |
| — | Last price change | $369,900 | MRED MLS |
| 24 May, 2007 | Listed for sale | $369,900 | MRED MLS |
| 25 Oct, 2025 | Under contract | $499,000 | MRED MLS |
| — | Last price change | $515,000 | MRED MLS |
| 1 Oct, 2025 | Listed for sale | $515,000 | MRED MLS |
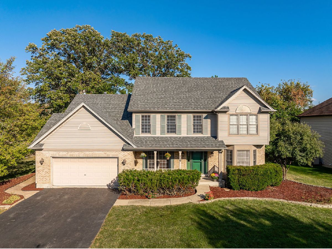
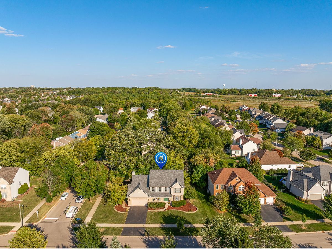
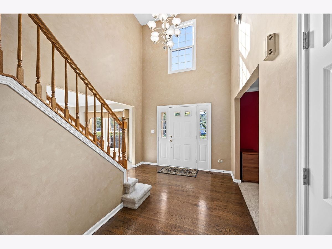
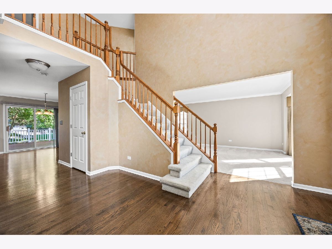
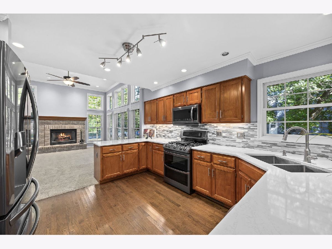
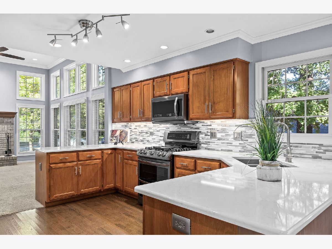
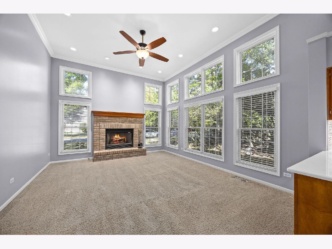
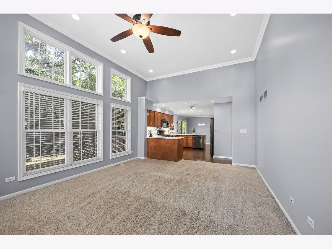
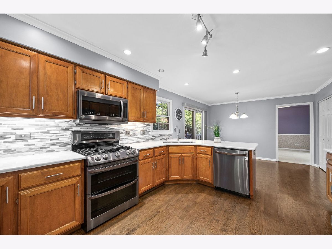
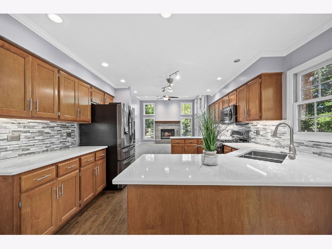
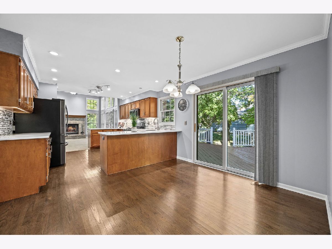
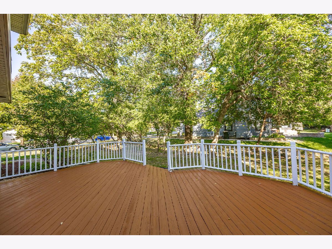
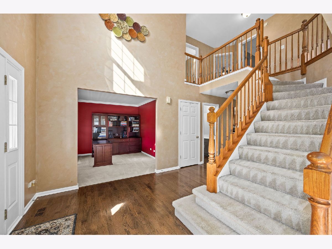
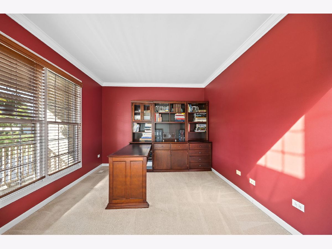
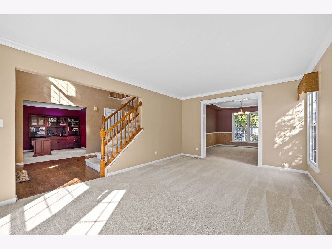
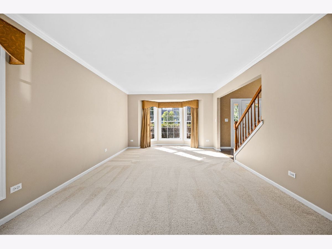
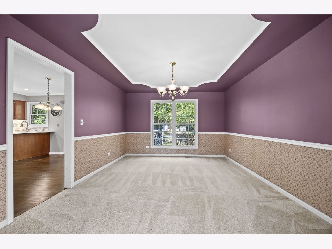
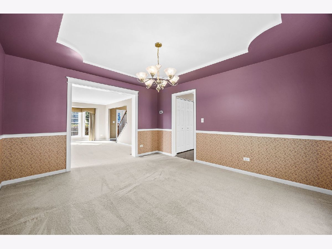
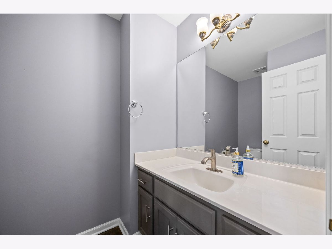
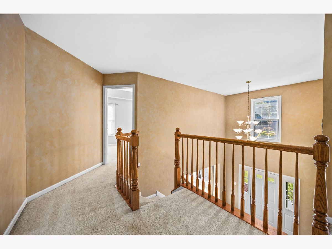
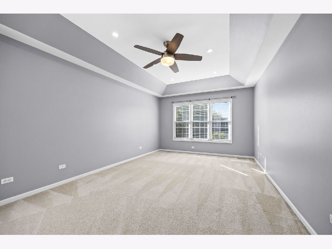
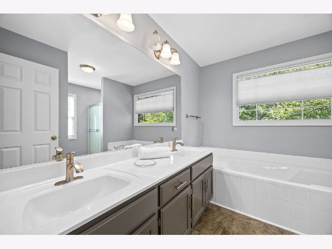
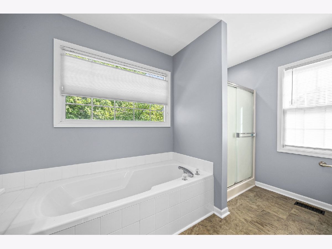
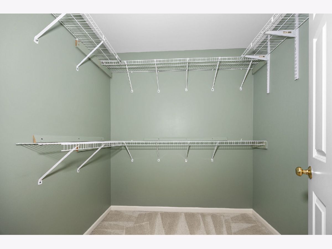
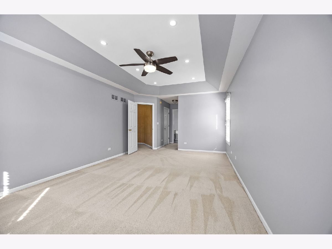
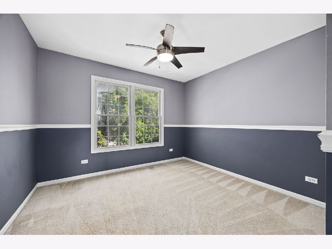
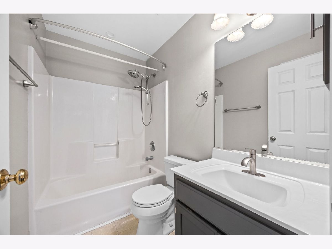
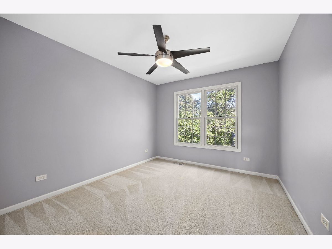
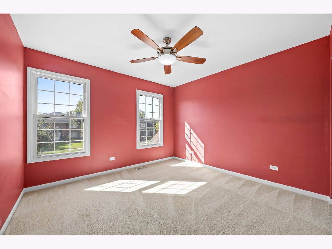
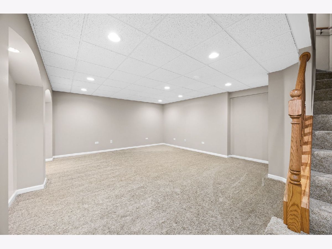
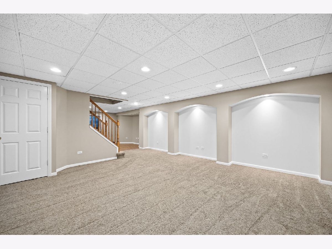
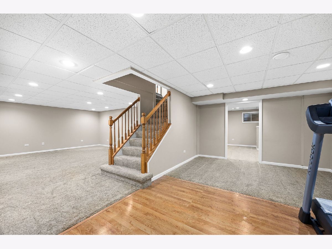
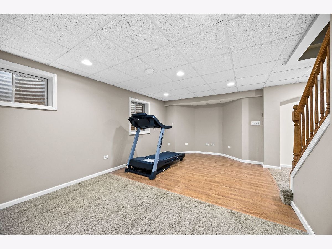
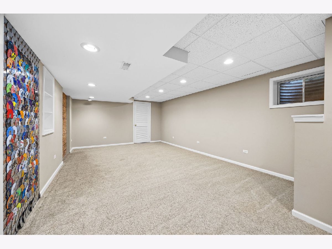
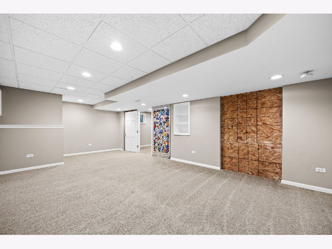
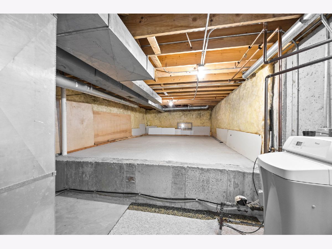
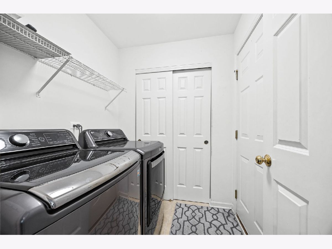
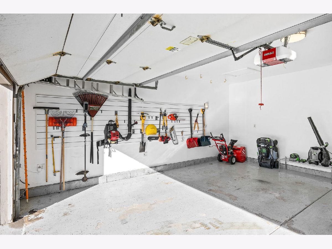
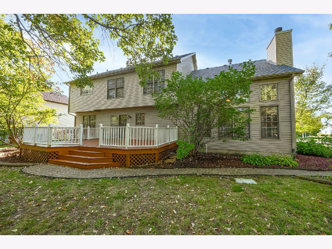
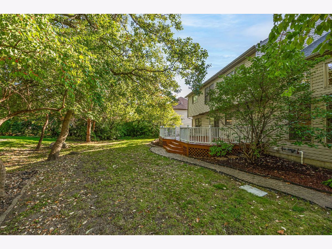
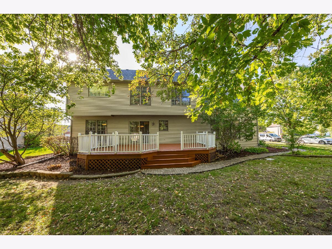
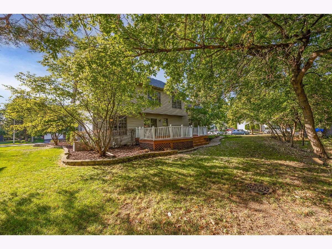
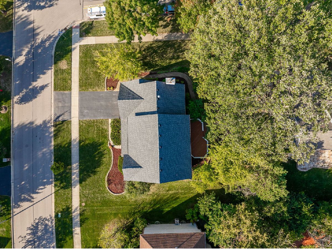
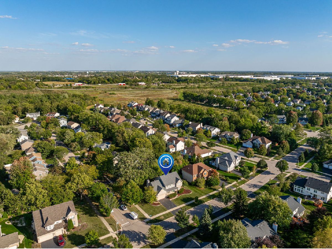
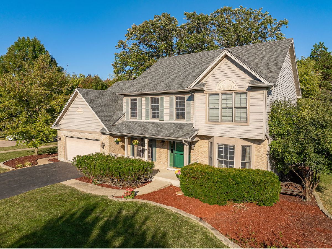
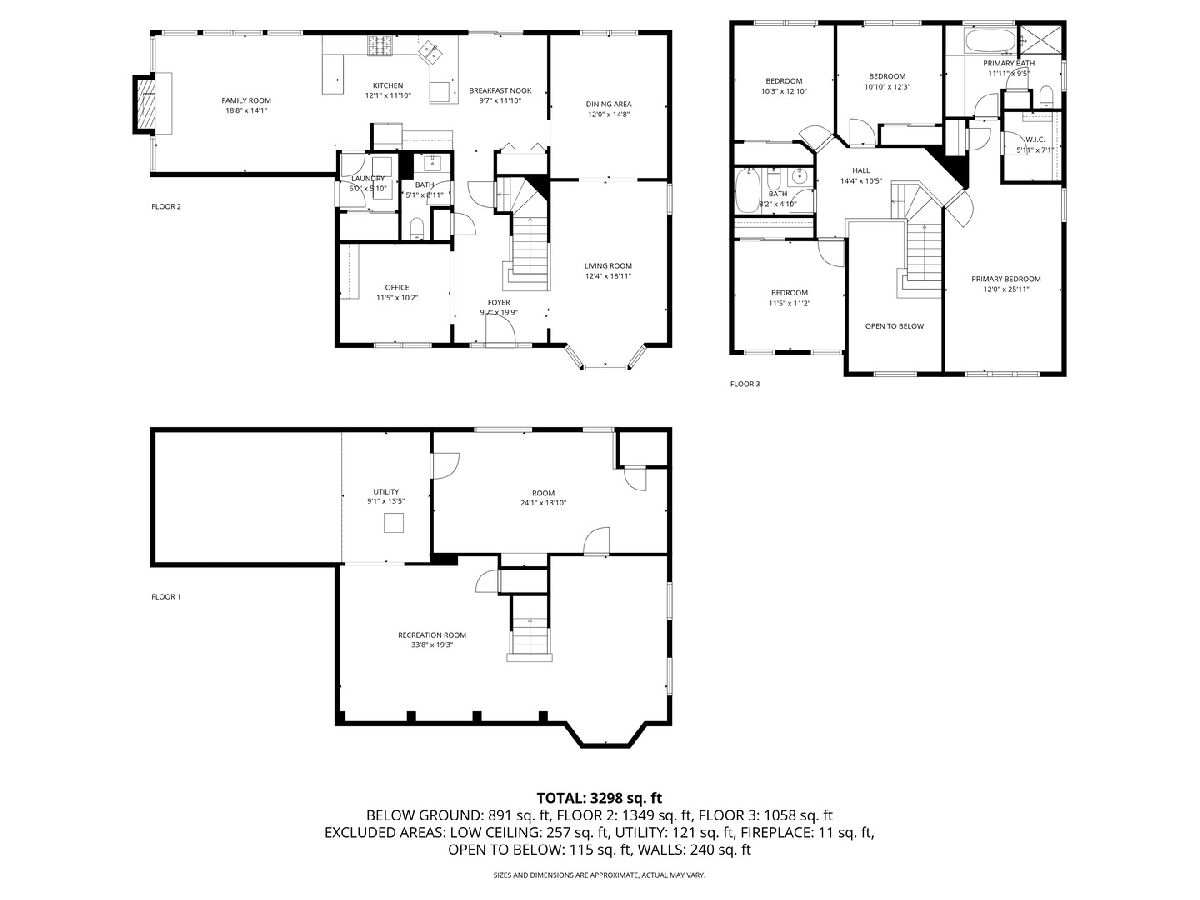
Room Specifics
Total Bedrooms: 4
Bedrooms Above Ground: 4
Bedrooms Below Ground: 0
Dimensions: —
Floor Type: —
Dimensions: —
Floor Type: —
Dimensions: —
Floor Type: —
Full Bathrooms: 3
Bathroom Amenities: Separate Shower,Double Sink,Soaking Tub
Bathroom in Basement: 0
Rooms: —
Basement Description: —
Other Specifics
| 2.5 | |
| — | |
| — | |
| — | |
| — | |
| 110 X 112 | |
| — | |
| — | |
| — | |
| — | |
| Not in DB | |
| — | |
| — | |
| — | |
| — |
Tax History
| Year | Property Taxes |
|---|---|
| 2007 | $6,471 |
| 2025 | $10,358 |
Contact Agent
Nearby Similar Homes
Nearby Sold Comparables
Contact Agent
Listing Provided By
Charles Rutenberg Realty of IL



