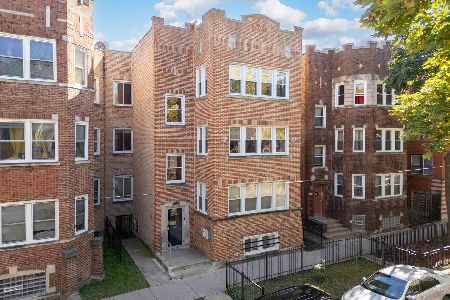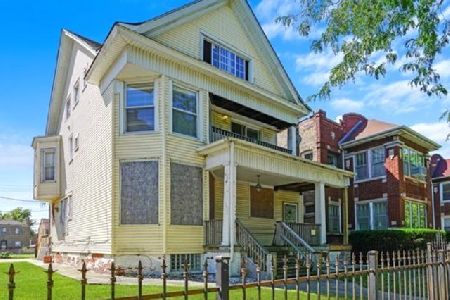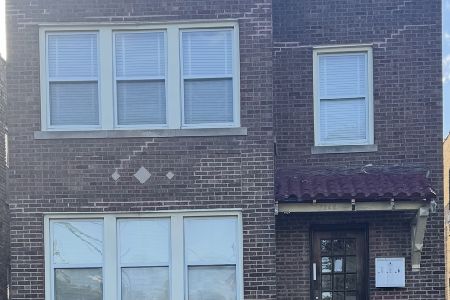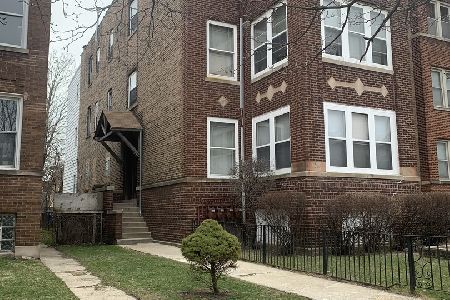7212 Euclid Avenue, South Shore, Chicago, Illinois 60649
$374,900
|
For Sale
|
|
| Status: | Contingent |
| Sqft: | 0 |
| Cost/Sqft: | — |
| Beds: | 4 |
| Baths: | 0 |
| Year Built: | 1953 |
| Property Taxes: | $2,124 |
| Days On Market: | 52 |
| Lot Size: | 0,00 |
Description
Welcome to The South Shore Community !!! This is a lovely large & spacious 2 Unit Building. Interior features 2 Bedrooms, 1 Bath with a beautiful Kitchen opening up into a comfortable Dining & Living Room area. Custom Luxury High-End Kitchen Cabinetry with White Quartz Countertops. Both the upper and lower Kitchen Cabinets were hand made in Florida & shipped to Chicago. The bottom Kitchen Cabinets facades are made out of recycled water bottles for long term durability. Hardwood floors throughout, a full unfinished basement with front and rear entrances can easily convert into a third unit. Think of the possibilities with an enormous lot size of 5,360 square feet which can accommodate between a 3 to 4 car garage with a driveway. Metra Train Station 1 block away, Lake Front, 71st Street Beach & South Shore Cultural Center 5 blocks away, Jackson Park Golf Course 4 blocks away, Route 41 ( Lake Shore Drive ) is 4 blocks away and easily connects you to all The Lake Front Beaches & Parks, The Museum of Science & Industry, Hyde Park University Campus & Medical District, Downtown Hyde Park as well as Downtown Chicago. Supermarket, restaurants, retailers and a strip mall all within walking distance.*** PROPERTY HAS AN ALARM SYSTEM ***
Property Specifics
| Multi-unit | |
| — | |
| — | |
| 1953 | |
| — | |
| — | |
| No | |
| — |
| Cook | |
| — | |
| — / — | |
| — | |
| — | |
| — | |
| 12506033 | |
| 20251200170000 |
Property History
| DATE: | EVENT: | PRICE: | SOURCE: |
|---|---|---|---|
| 25 Nov, 2025 | Under contract | $374,900 | MRED MLS |
| — | Last price change | $379,900 | MRED MLS |
| 28 Oct, 2025 | Listed for sale | $379,900 | MRED MLS |
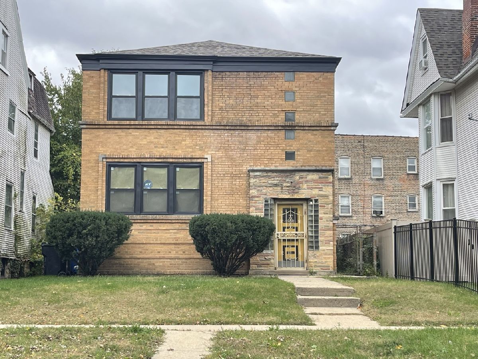
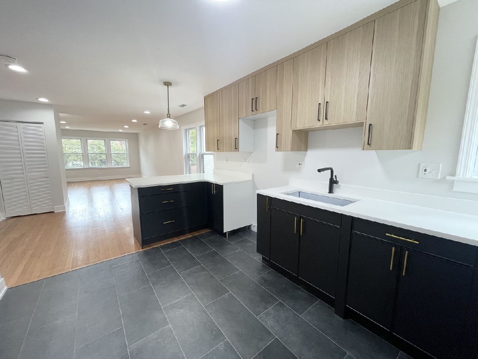
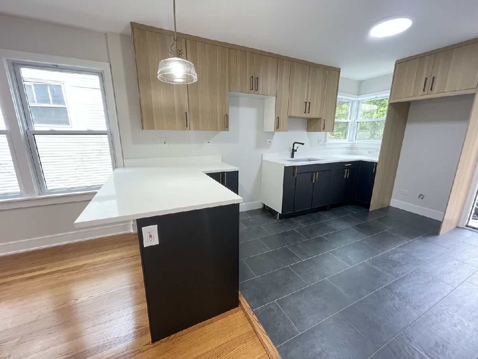
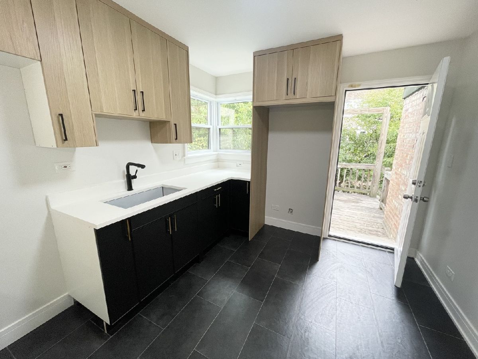
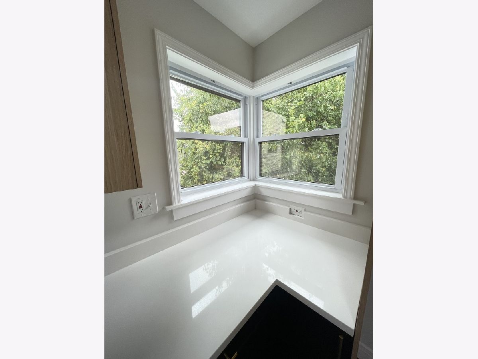
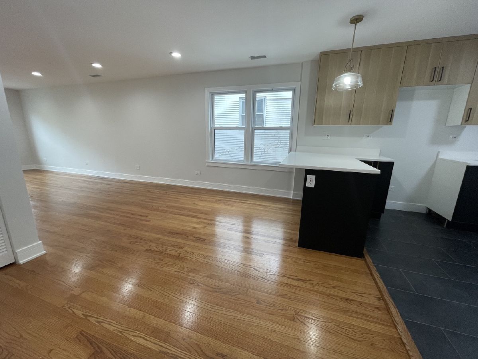
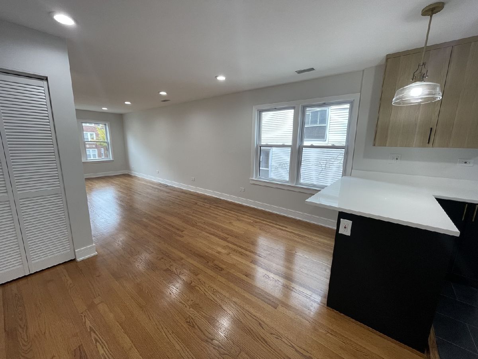
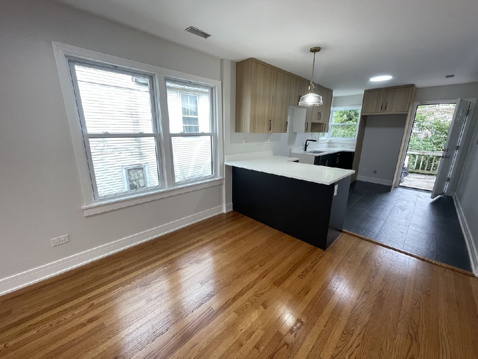
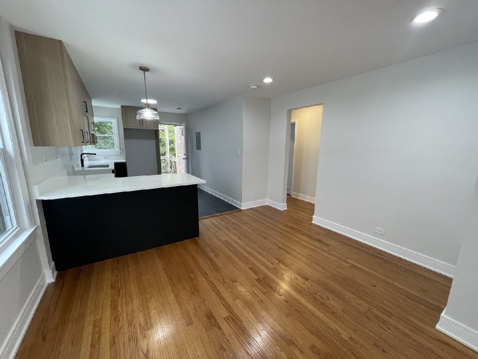
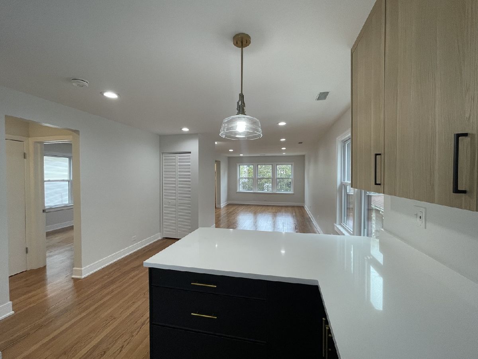
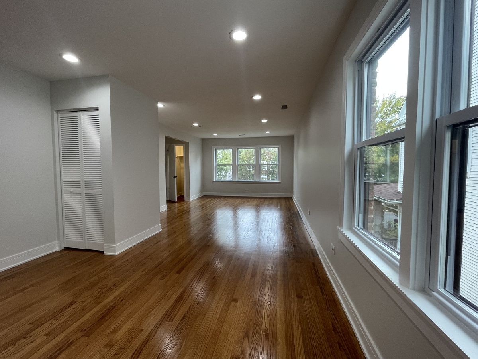
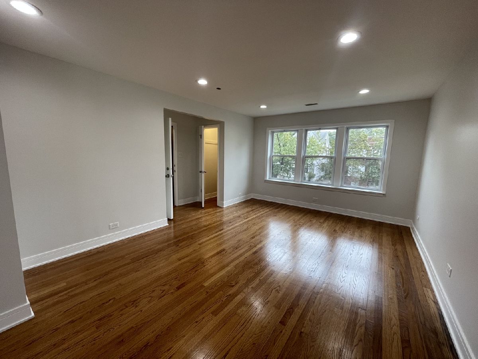
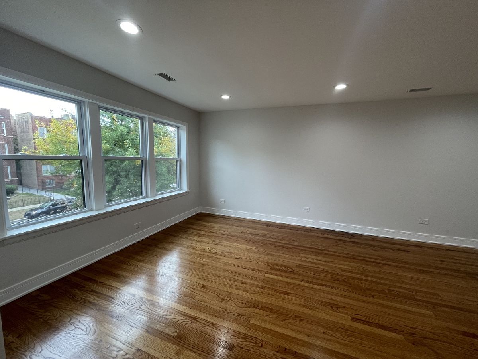
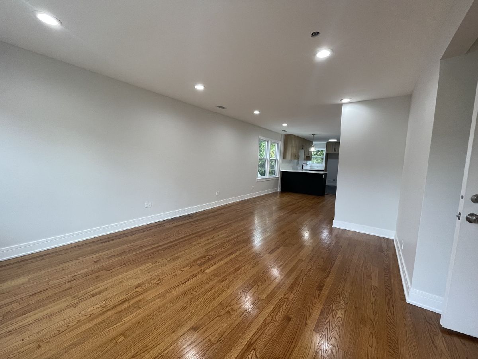
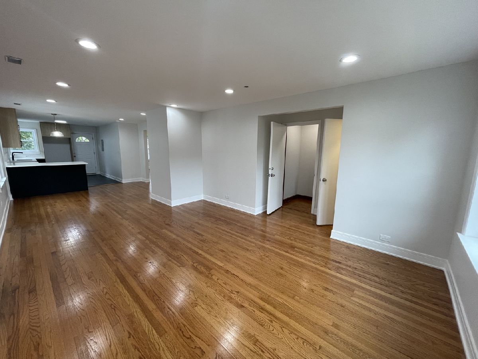
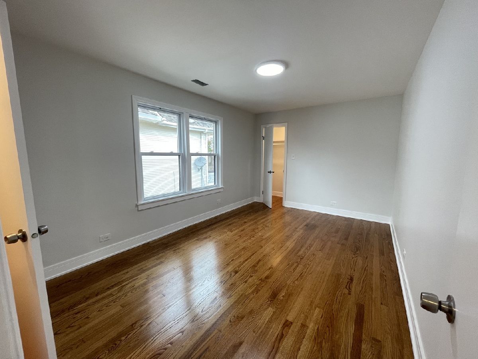
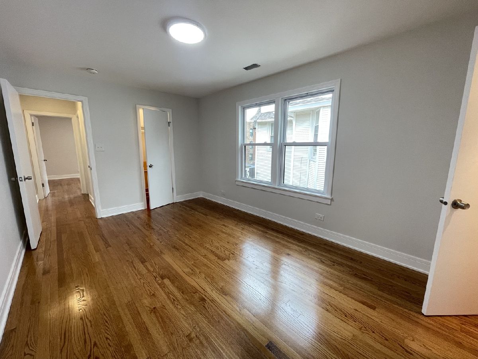
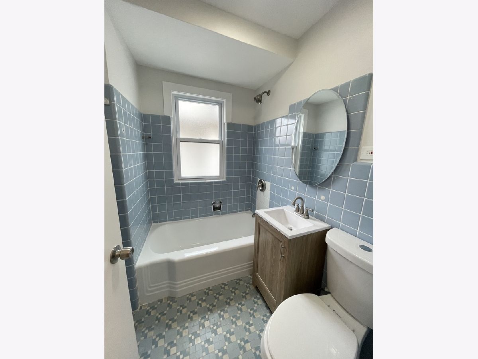
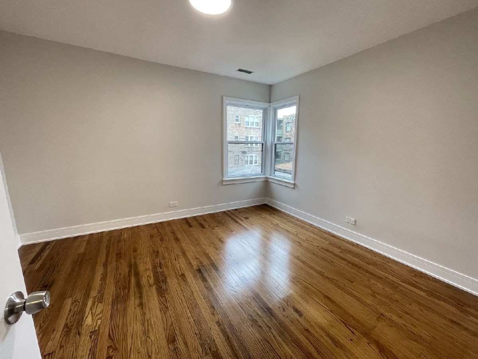
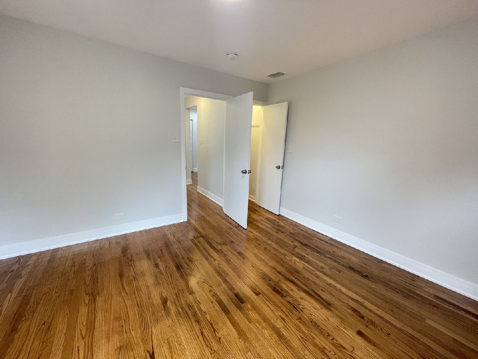
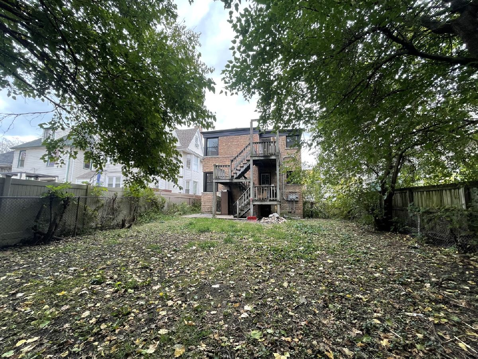
Room Specifics
Total Bedrooms: 4
Bedrooms Above Ground: 4
Bedrooms Below Ground: 0
Dimensions: —
Floor Type: —
Dimensions: —
Floor Type: —
Dimensions: —
Floor Type: —
Full Bathrooms: 2
Bathroom Amenities: —
Bathroom in Basement: —
Rooms: —
Basement Description: —
Other Specifics
| — | |
| — | |
| — | |
| — | |
| — | |
| 40x134 | |
| — | |
| — | |
| — | |
| — | |
| Not in DB | |
| — | |
| — | |
| — | |
| — |
Tax History
| Year | Property Taxes |
|---|---|
| 2025 | $2,124 |
Contact Agent
Nearby Similar Homes
Nearby Sold Comparables
Contact Agent
Listing Provided By
Pearson Realty Group


