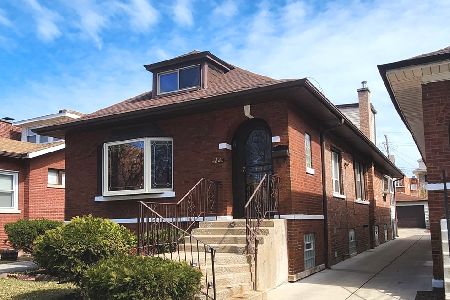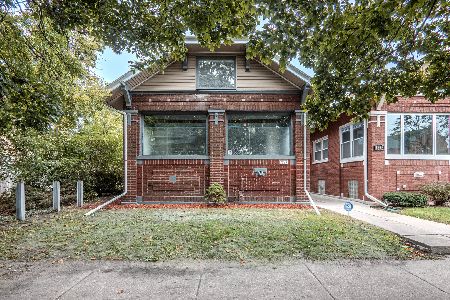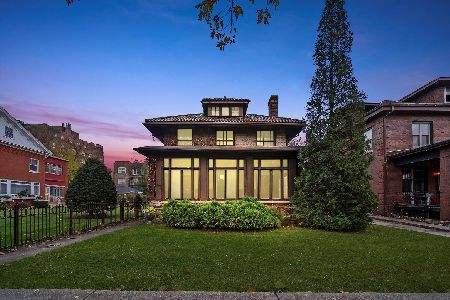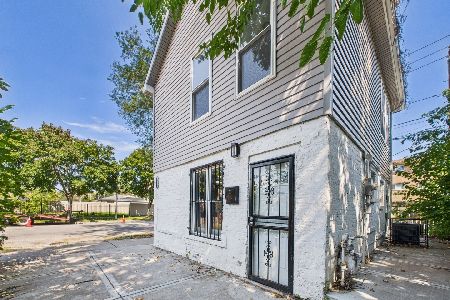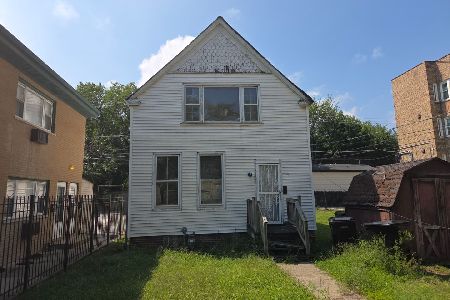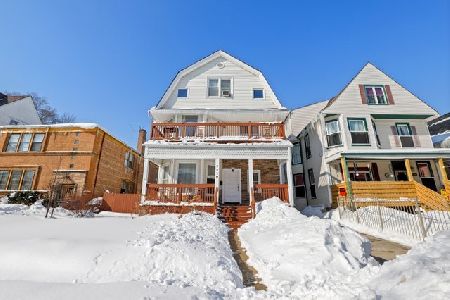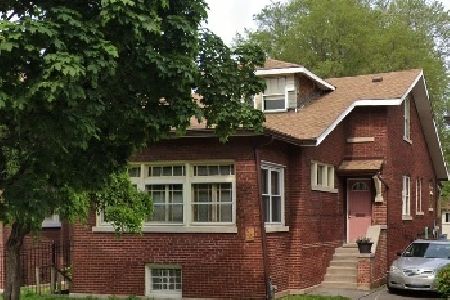7216 Euclid Avenue, South Shore, Chicago, Illinois 60649
$59,000
|
For Sale
|
|
| Status: | New |
| Sqft: | 4,252 |
| Cost/Sqft: | $14 |
| Beds: | 6 |
| Baths: | 2 |
| Year Built: | 1898 |
| Property Taxes: | $1,415 |
| Days On Market: | 5 |
| Lot Size: | 0,00 |
Description
Welcome to South Shore !!! Own a chance to bring this once glorious Victorian Style Home back to life. This is a huge home with an estimated 4,252 square feet of useable space on three levels and a full basement offering such great ceiling height. The lot size comes in at 5,360 square feet with its own side driveway leading into a massive 2 Car Garage and large rear yard. The home requires a full gut rehab renovation both on the exterior & interior. Solid structure with great bones offers a buyer an opportunity to customize this home into a beautiful living space. Just one block away enter into The Jackson Park Highlands with a beautiful array of Mini-Mansions, wide streets, mature trees & beautifully landscaped lawns. A Metra Train Station sits just one block away on Euclid Avenue adding to the areas convenience to get you into downtown Chicago within 15 - 20 mins. Feel like taking in a game of Golf ....well The Jackson Park Golf Course is 4 blocks away. Lake Front Beach & South Shore Cultural Center at 71st Street is 5 blocks away. Lake Shore Drive ( Route 41 ) a short 4 block drive and now you are connected to all the cities Lake Front Parks, Beaches, Downtown Hyde Park, The Museum of Science & Industry, Obama Library, Hyde Park University Campus & Medical District and so much more......... *** THIS IS A FULL GUT REHAB *** ONLY BUYERS WITH THEIR CONTRACTORS PRESENT WILL BE ALLOWED ACCESS. BUYERS WHO SHOW UP WITHOUT THEIR CONTRACTORS WILL NOT BE ALLOWED ACCESS. NO EXCEPTIONS. ***This is a large Renovation Project with back end value supporting its full renovation. ***ALL UTILITIES ARE OFF, PLEASE BRING A FLASHLIGHT, WEAR PROTECTIVE GLOVES. DO NOT WEAR OPEN TOE SHOES.
Property Specifics
| Single Family | |
| — | |
| — | |
| 1898 | |
| — | |
| — | |
| No | |
| — |
| Cook | |
| — | |
| — / Not Applicable | |
| — | |
| — | |
| — | |
| 12514506 | |
| 20251200180000 |
Property History
| DATE: | EVENT: | PRICE: | SOURCE: |
|---|---|---|---|
| 10 Nov, 2025 | Listed for sale | $59,000 | MRED MLS |
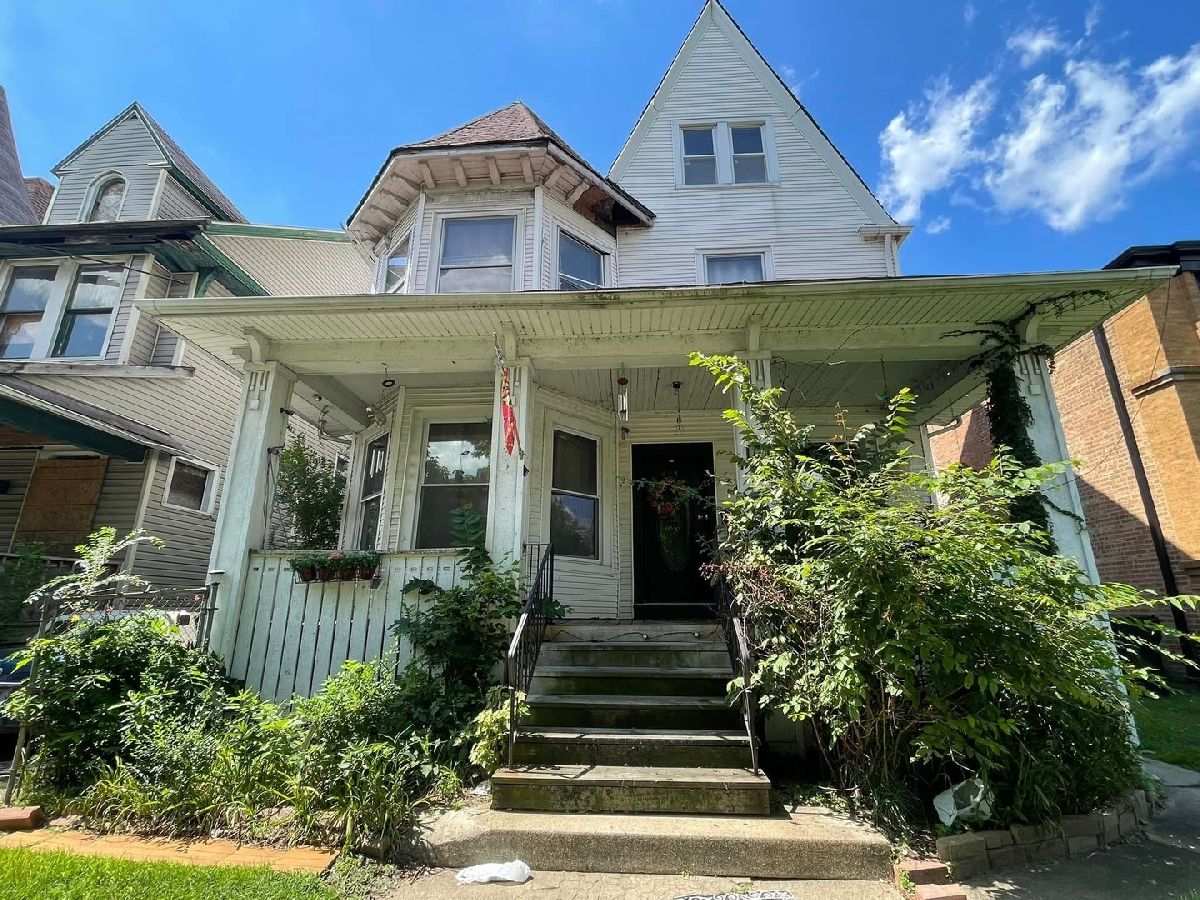
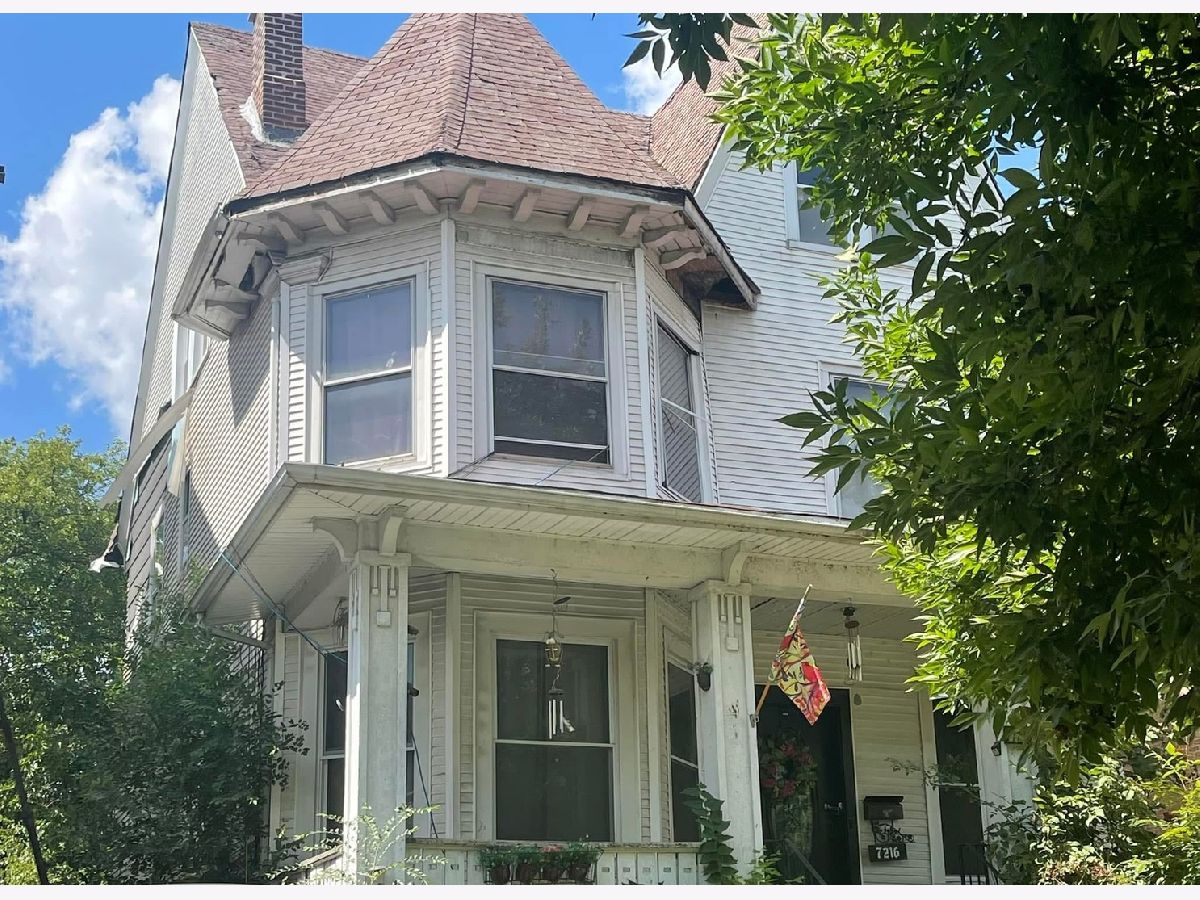
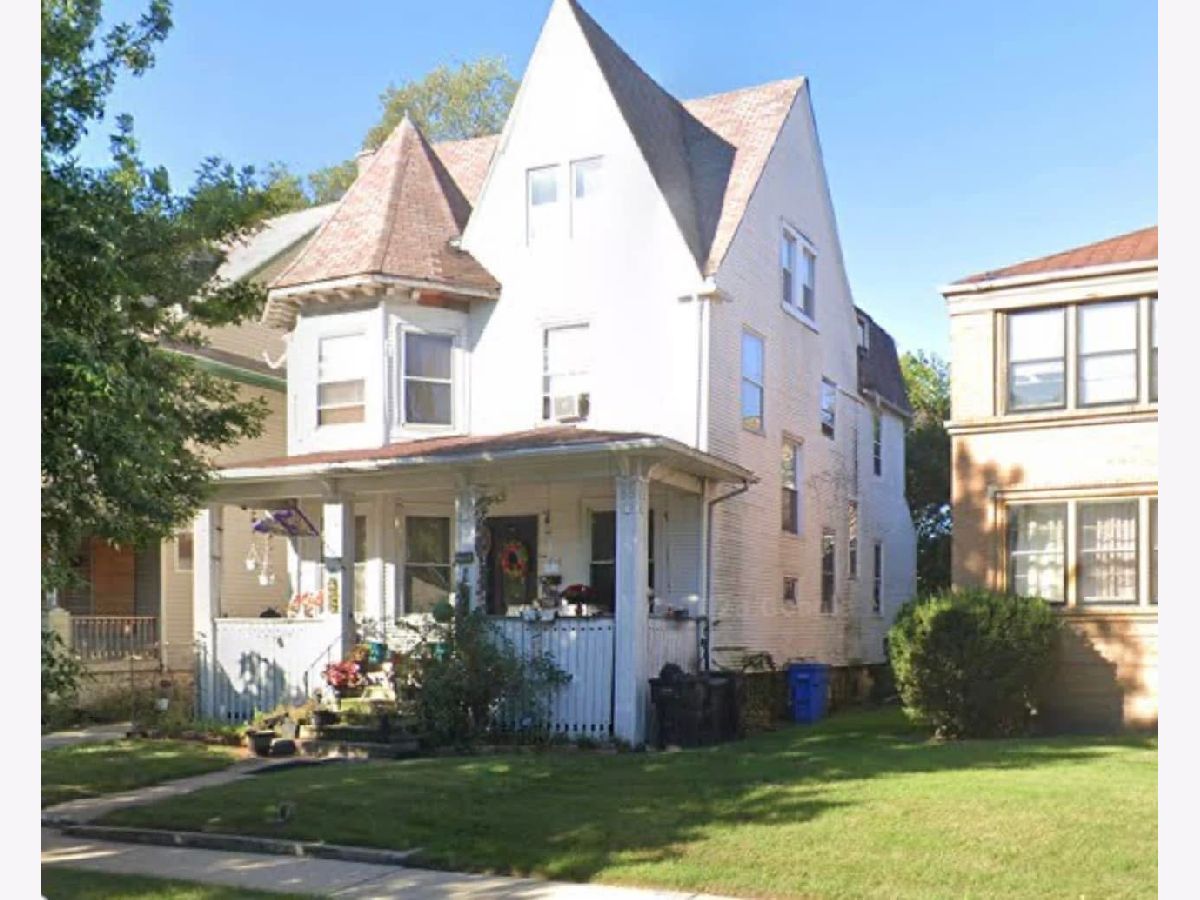
Room Specifics
Total Bedrooms: 6
Bedrooms Above Ground: 6
Bedrooms Below Ground: 0
Dimensions: —
Floor Type: —
Dimensions: —
Floor Type: —
Dimensions: —
Floor Type: —
Dimensions: —
Floor Type: —
Dimensions: —
Floor Type: —
Full Bathrooms: 2
Bathroom Amenities: —
Bathroom in Basement: 0
Rooms: —
Basement Description: —
Other Specifics
| 2 | |
| — | |
| — | |
| — | |
| — | |
| 40x134 | |
| Finished,Interior Stair | |
| — | |
| — | |
| — | |
| Not in DB | |
| — | |
| — | |
| — | |
| — |
Tax History
| Year | Property Taxes |
|---|---|
| 2025 | $1,415 |
Contact Agent
Nearby Similar Homes
Nearby Sold Comparables
Contact Agent
Listing Provided By
Pearson Realty Group

