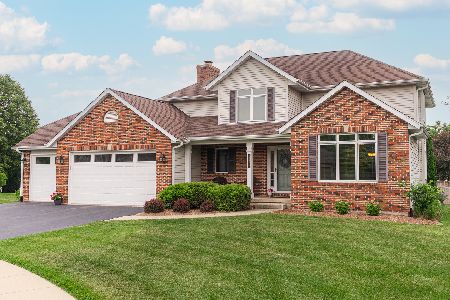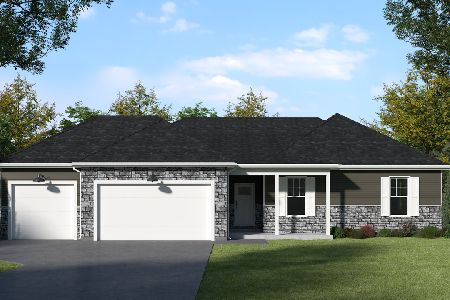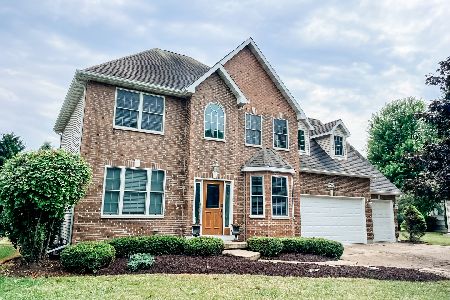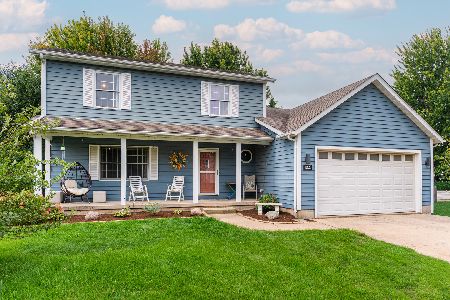724 Reynolds Road, Sycamore, Illinois 60178
$848,000
|
For Sale
|
|
| Status: | Active |
| Sqft: | 3,800 |
| Cost/Sqft: | $223 |
| Beds: | 5 |
| Baths: | 3 |
| Year Built: | 2000 |
| Property Taxes: | $15,359 |
| Days On Market: | 108 |
| Lot Size: | 7,89 |
Description
Wake up to the gentle sounds of nature and savor your morning coffee while taking in the sweeping view of this 7.89-acres country escape. This 3,800 sq. ft. single-family home offer 5 bedrooms and 2.5 bathrooms, blending charm with modern comforts in a private setting just minutes from town. Inside, natural light pours through the windows, highlighting quality craftsmanship and a warm, inviting floor plan designed for both everyday living and special moments with family and friends. Summer days are made for relaxing by the sparkling in-ground swimming pool or unwinding in the separate jacuzzi under the evening sky. The expansive yard offers room for gardens, outdoor gatherings, or simply enjoying the peaceful rhythm of country life. The impressive 40' X 60' heated outbuilding with overhead doors, a full bathroom, and designated area heating provides endless options- perfect for a workshop, hobby studio or storing recreational vehicles and equipment. This property is more than a home--it's a place to slow down, breathe, and create lasting memories in the heart of nature, all while staying close to the amenities you need. Home has been Partially Staged by "Nancy Hatten Designs".
Property Specifics
| Single Family | |
| — | |
| — | |
| 2000 | |
| — | |
| — | |
| No | |
| 7.89 |
| — | |
| — | |
| 0 / Not Applicable | |
| — | |
| — | |
| — | |
| 12372036 | |
| 0619400042 |
Nearby Schools
| NAME: | DISTRICT: | DISTANCE: | |
|---|---|---|---|
|
Grade School
North Elementary School |
427 | — | |
|
Middle School
Sycamore Middle School |
427 | Not in DB | |
|
High School
Sycamore High School |
427 | Not in DB | |
Property History
| DATE: | EVENT: | PRICE: | SOURCE: |
|---|---|---|---|
| 7 Aug, 2025 | Under contract | $848,000 | MRED MLS |
| 21 May, 2025 | Listed for sale | $848,000 | MRED MLS |
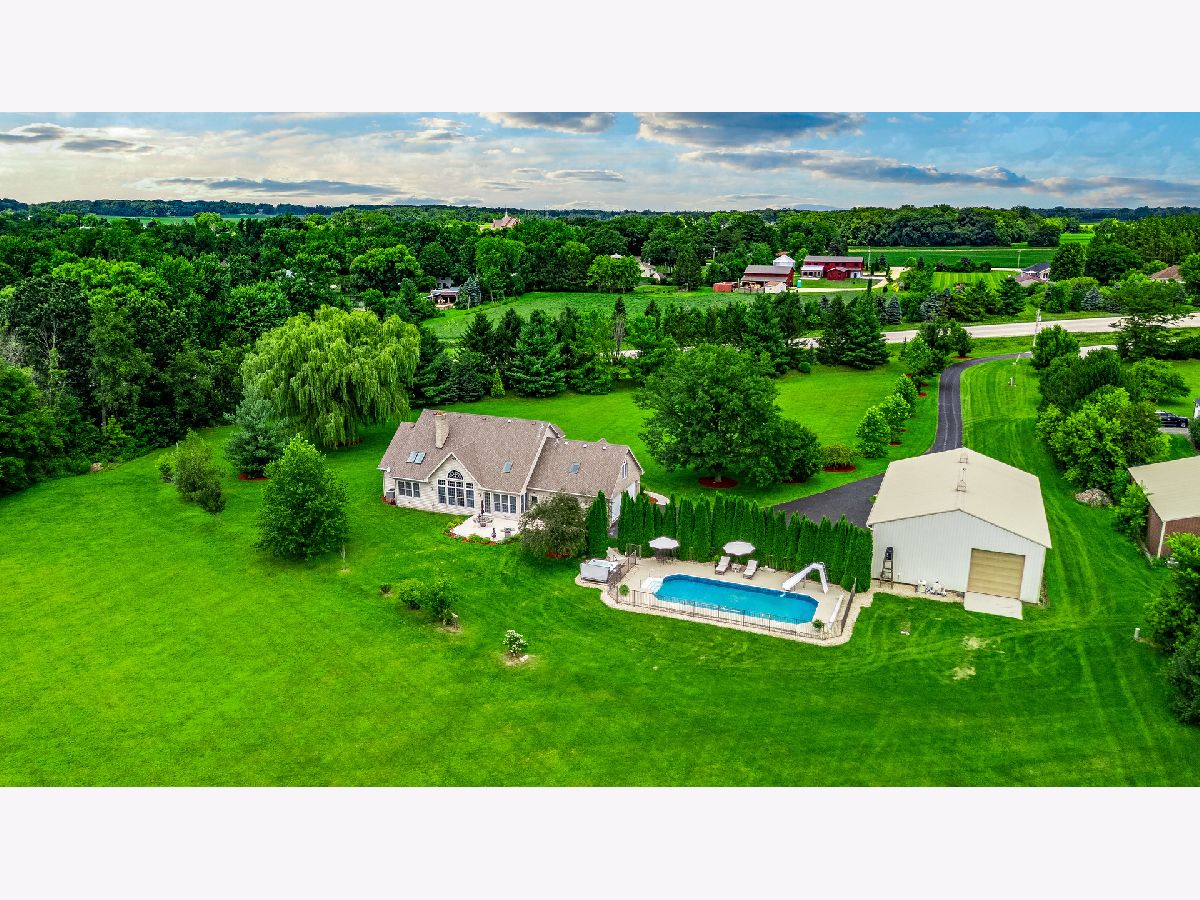










































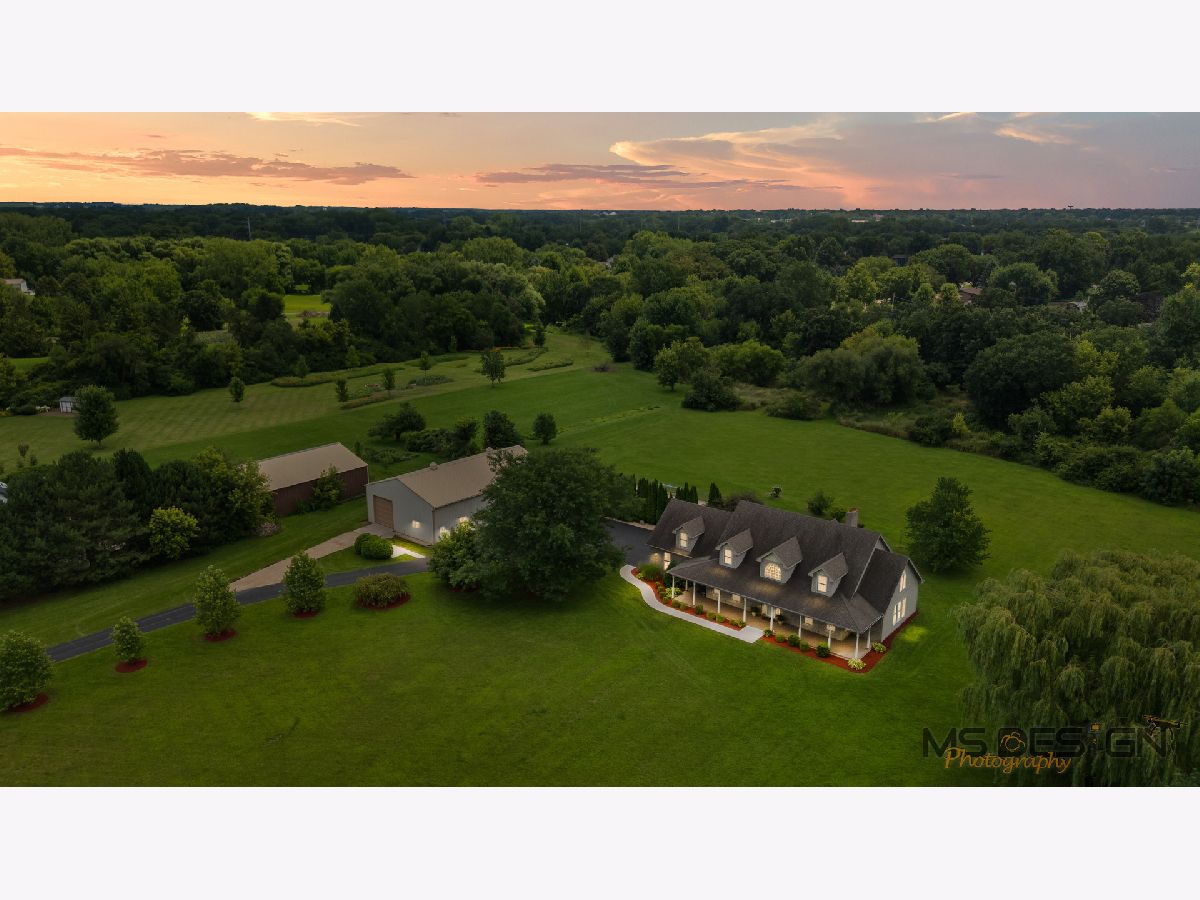


Room Specifics
Total Bedrooms: 5
Bedrooms Above Ground: 5
Bedrooms Below Ground: 0
Dimensions: —
Floor Type: —
Dimensions: —
Floor Type: —
Dimensions: —
Floor Type: —
Dimensions: —
Floor Type: —
Full Bathrooms: 3
Bathroom Amenities: Whirlpool,Separate Shower,Soaking Tub
Bathroom in Basement: 0
Rooms: —
Basement Description: —
Other Specifics
| 2.5 | |
| — | |
| — | |
| — | |
| — | |
| 540.58 X 902.94 X 484.78 X | |
| Unfinished | |
| — | |
| — | |
| — | |
| Not in DB | |
| — | |
| — | |
| — | |
| — |
Tax History
| Year | Property Taxes |
|---|---|
| 2025 | $15,359 |
Contact Agent
Nearby Similar Homes
Nearby Sold Comparables
Contact Agent
Listing Provided By
Century 21 Circle

