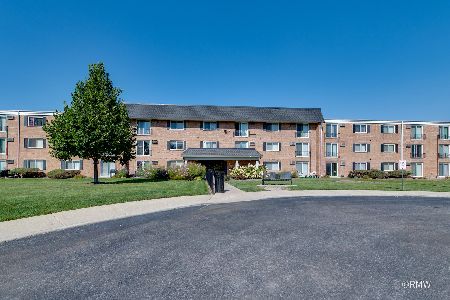730 Circle Drive, Roselle, Illinois 60172
$295,000
|
For Sale
|
|
| Status: | Contingent |
| Sqft: | 1,777 |
| Cost/Sqft: | $166 |
| Beds: | 3 |
| Baths: | 2 |
| Year Built: | 1972 |
| Property Taxes: | $4,370 |
| Days On Market: | 8 |
| Lot Size: | 0,00 |
Description
Welcome to this spacious and completely updated three-bedroom, two-bathroom townhome located in the highly sought-after Ventura 21 community! This corner unit offers maximum privacy with only one shared wall. Step inside this beautifully updated home where comfort meets contemporary style. From the moment you enter, you'll be greeted by soaring ceilings and sun-filled living spaces. The main level showcases a bright and spacious living room with high ceilings and large windows, flowing effortlessly into the dining area and updated kitchen with brand new stainless steel appliances. The kitchen offers maple cabinetry and beautiful quartz countertops. Luxury vinyl flooring throughout the entire home. Upstairs, you'll find two bedrooms and a fully updated bathroom with modern finishes. The oversized primary bedroom features a walk-in closet with custom shelving, direct access to the bathroom, and a private balcony. The updated bathroom includes custom tile work and a gorgeous oak wood vanity. The lower level features a third bedroom and another full bath-ideal for guests, a home office, or related living-as well as a family room perfect for kicking back and relaxing. Sliding patio doors off the family room open to a private patio and your own backyard, with a park just steps away, great for playing or entertaining! Plus, a large laundry and utility room offers plenty of extra storage. Additional updates include new light fixtures and ceiling fans. Enjoy all the amenities Ventura 21 has to offer, just a short five-minute walk away, including indoor and outdoor pools, a fitness center, game room, party room, and a nine-hole par-three golf course; all covered by low monthly assessments. Two assigned exterior parking spaces are conveniently located right outside your front door. Furnace and AC (2019) Roof (2015) All kitchen appliances (2025) Luxury Vinyl flooring (2025) freshly painted (2025) All trim work (2025) Washer & Dryer (2025)
Property Specifics
| Condos/Townhomes | |
| 3 | |
| — | |
| 1972 | |
| — | |
| — | |
| No | |
| — |
| — | |
| Ventura 21 | |
| 272 / Monthly | |
| — | |
| — | |
| — | |
| 12498982 | |
| 0202104112 |
Nearby Schools
| NAME: | DISTRICT: | DISTANCE: | |
|---|---|---|---|
|
Grade School
Medinah Primary School |
11 | — | |
|
Middle School
Medinah Intermediate School |
11 | Not in DB | |
|
High School
Lake Park High School |
108 | Not in DB | |
Property History
| DATE: | EVENT: | PRICE: | SOURCE: |
|---|---|---|---|
| 22 Oct, 2025 | Under contract | $295,000 | MRED MLS |
| 18 Oct, 2025 | Listed for sale | $295,000 | MRED MLS |
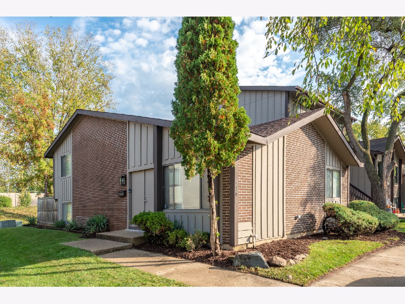
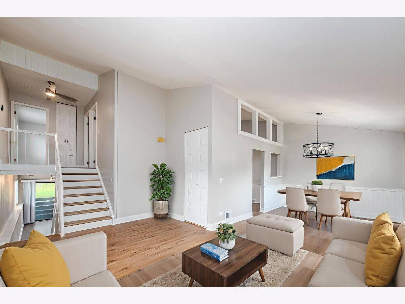
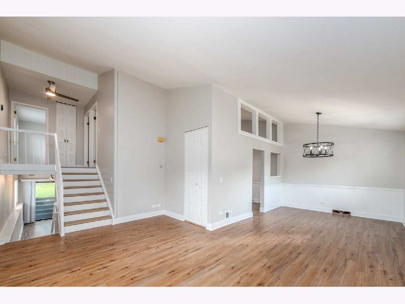
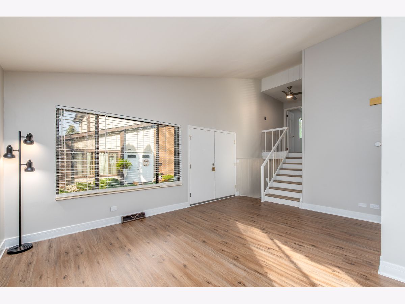
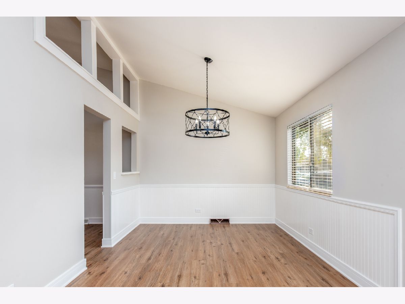
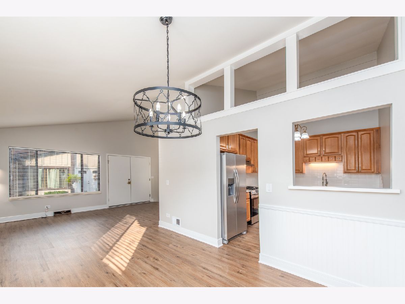
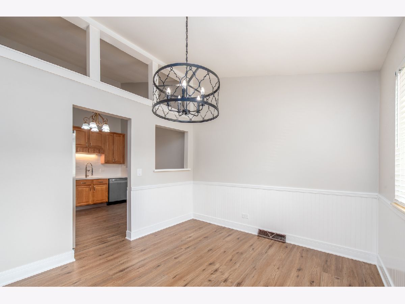
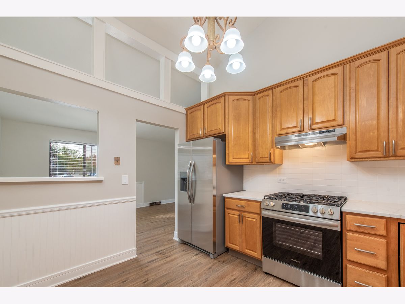
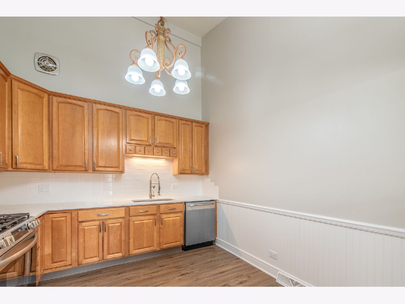
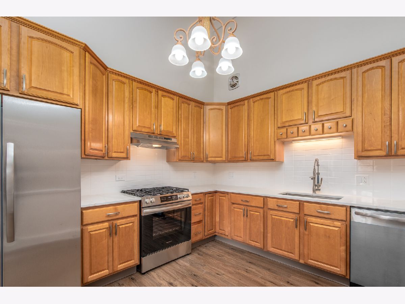
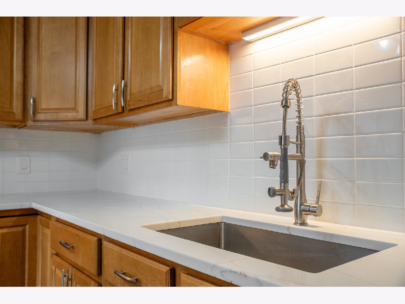
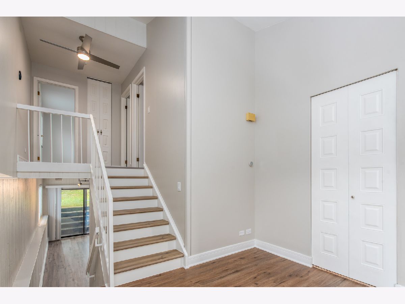
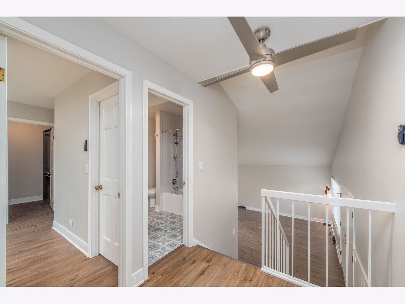
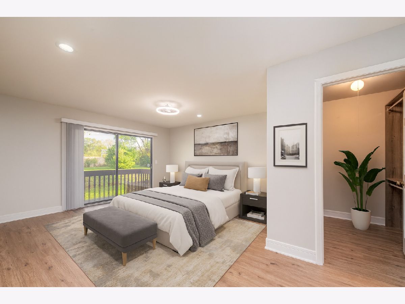
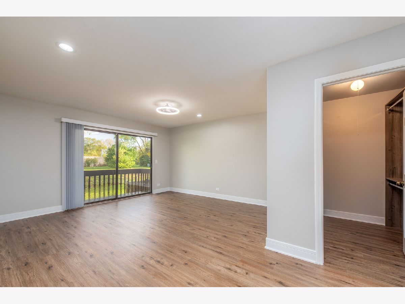
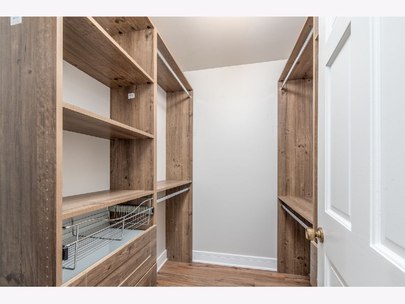
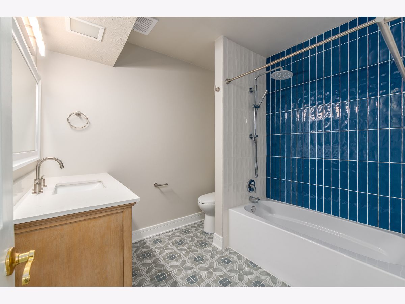
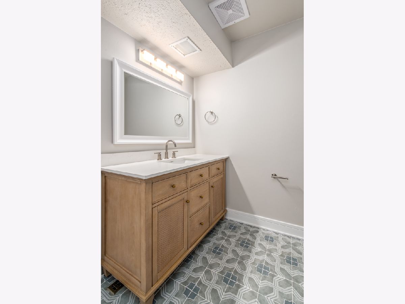
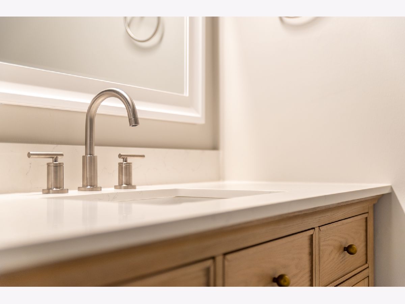
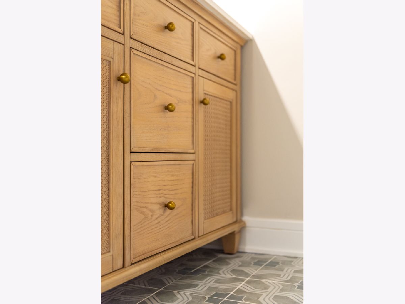
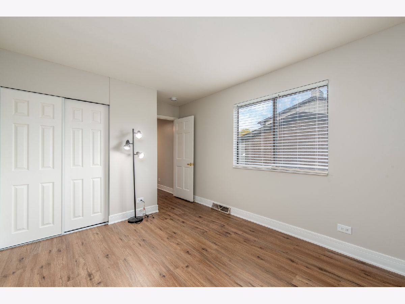
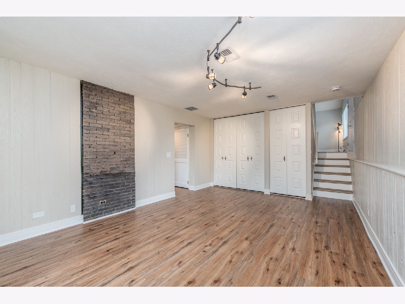
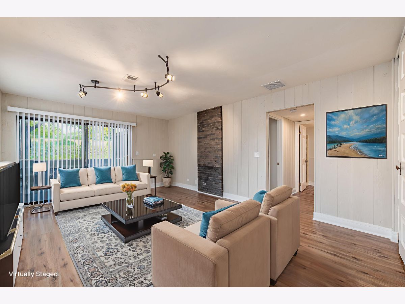

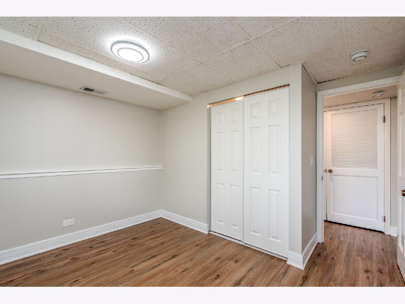
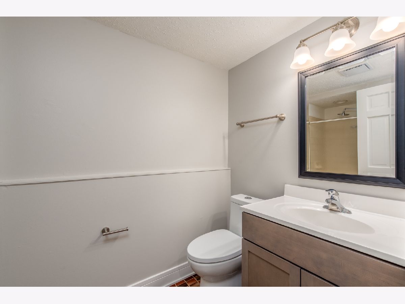
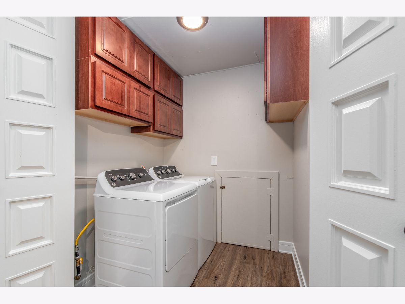
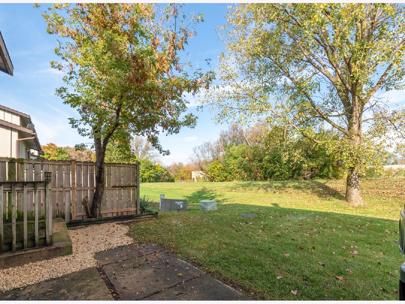


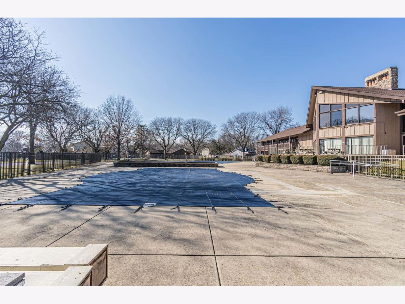
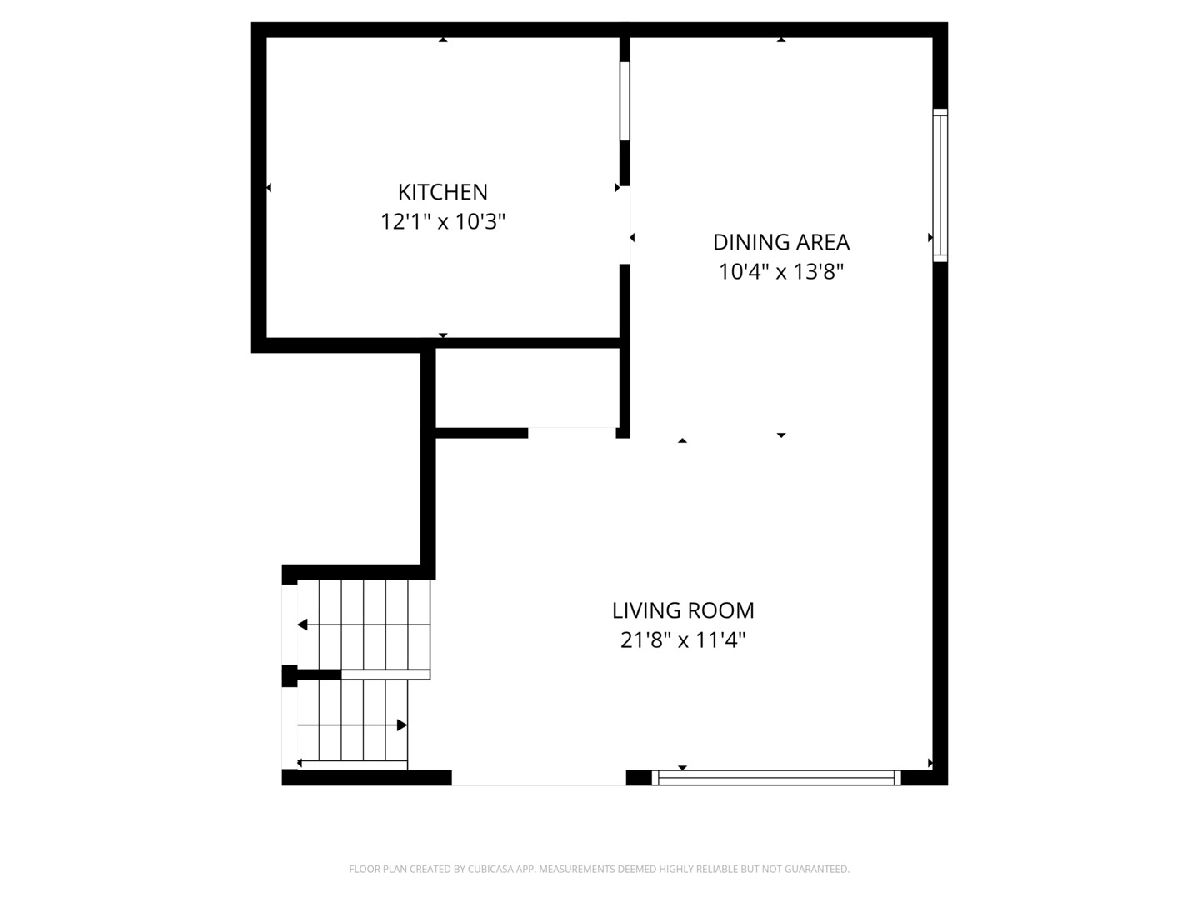
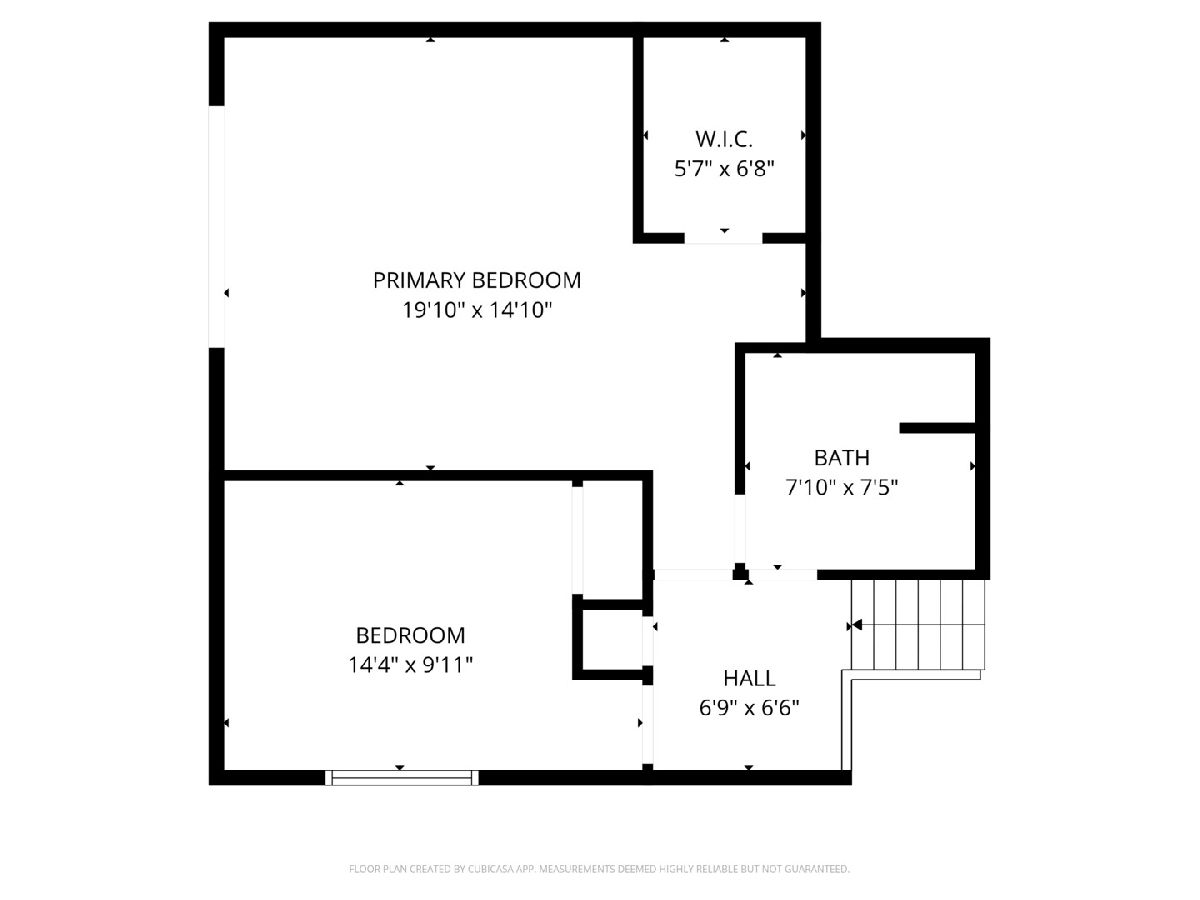
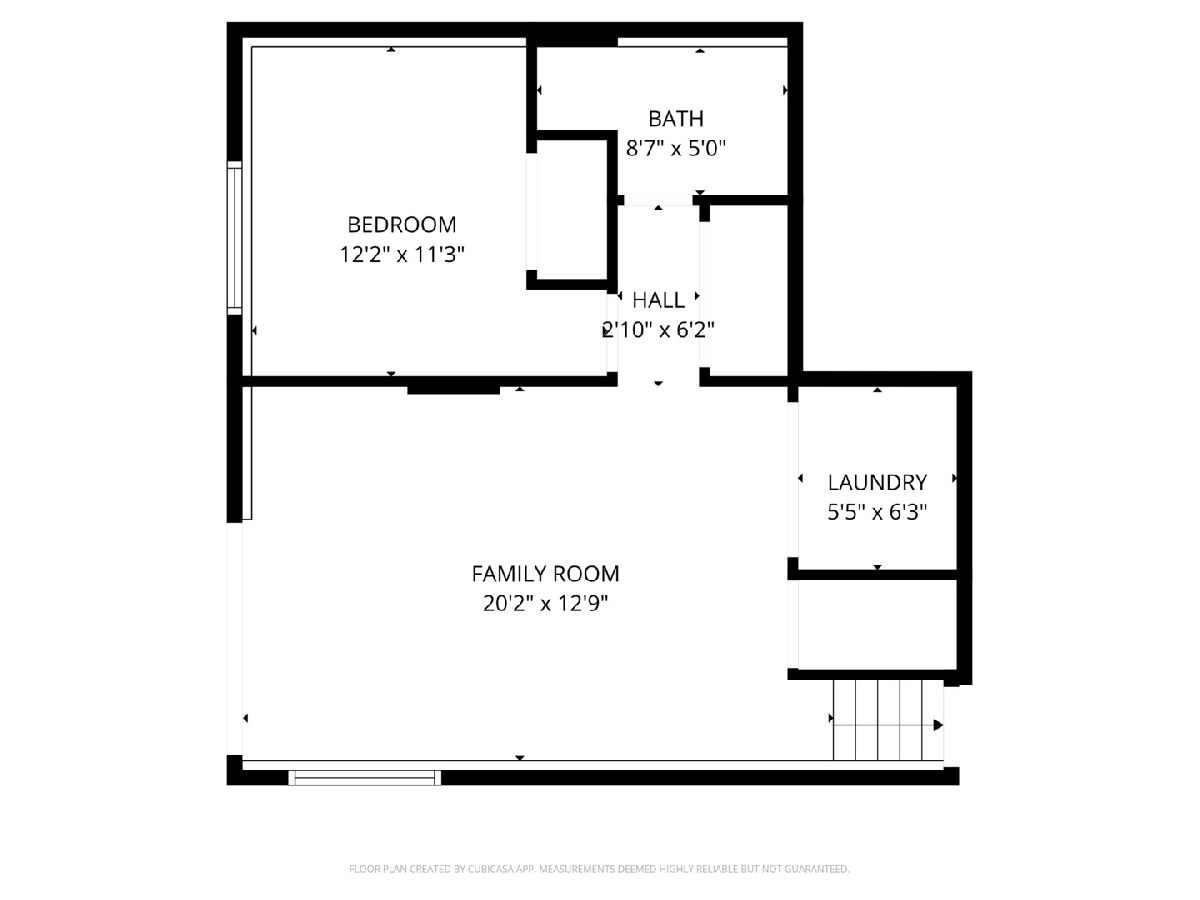
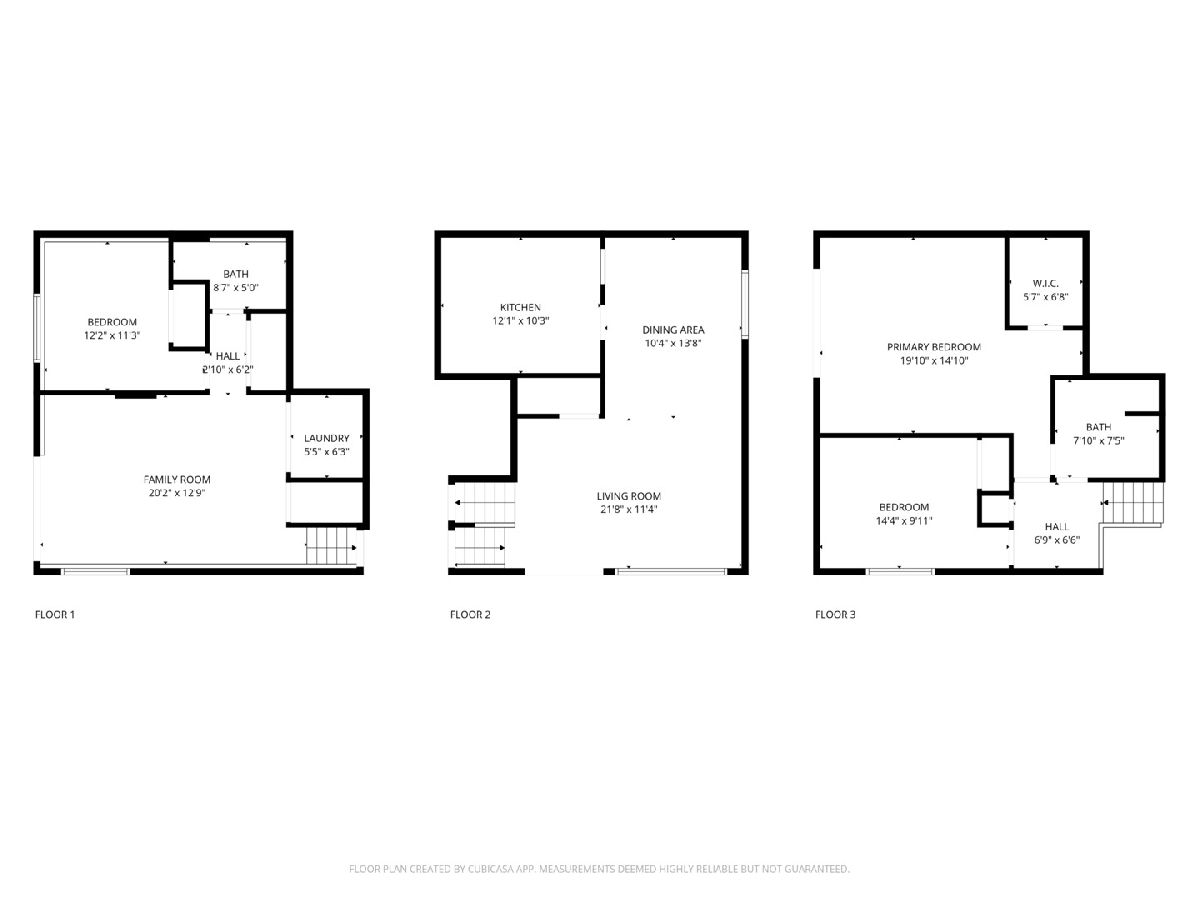
Room Specifics
Total Bedrooms: 3
Bedrooms Above Ground: 3
Bedrooms Below Ground: 0
Dimensions: —
Floor Type: —
Dimensions: —
Floor Type: —
Full Bathrooms: 2
Bathroom Amenities: —
Bathroom in Basement: 1
Rooms: —
Basement Description: —
Other Specifics
| — | |
| — | |
| — | |
| — | |
| — | |
| 0 | |
| — | |
| — | |
| — | |
| — | |
| Not in DB | |
| — | |
| — | |
| — | |
| — |
Tax History
| Year | Property Taxes |
|---|---|
| 2025 | $4,370 |
Contact Agent
Nearby Sold Comparables
Contact Agent
Listing Provided By
Real Broker, LLC

