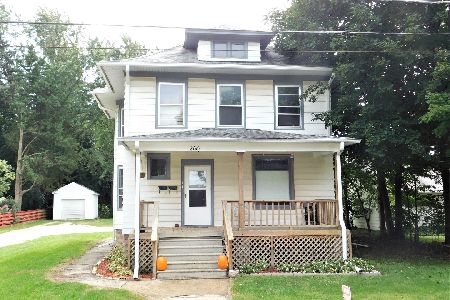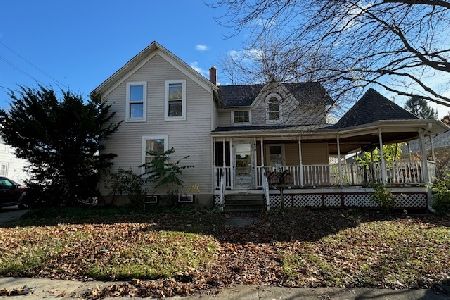732 Park Avenue, Sycamore, Illinois 60178
$249,900
|
For Sale
|
|
| Status: | Contingent |
| Sqft: | 0 |
| Cost/Sqft: | — |
| Beds: | 3 |
| Baths: | 0 |
| Year Built: | — |
| Property Taxes: | $4,128 |
| Days On Market: | 80 |
| Lot Size: | 0,56 |
Description
This well-maintained 2-unit offers great versatility for investors or owner-occupants. The lower level features an open-concept floor plan with one bedroom, a full bathroom, and a convenient laundry room with washer and dryer. Enjoy added living space with an enclosed front porch and a large deck for entertaining. The upper unit boasts a spacious living room, a bright kitchen with plenty of cabinet space, two bedrooms, a full bathroom, and its own deck. New exterior cellar door, all lower level roofs, water copper pipping. Newer hot water heater, furnace and A/C. Situated on an oversized lot with room to expand, this property presents excellent income potential and future growth opportunities.
Property Specifics
| Multi-unit | |
| — | |
| — | |
| — | |
| — | |
| — | |
| No | |
| 0.56 |
| — | |
| — | |
| — / — | |
| — | |
| — | |
| — | |
| 12456324 | |
| 0632384024 |
Nearby Schools
| NAME: | DISTRICT: | DISTANCE: | |
|---|---|---|---|
|
Middle School
Sycamore Middle School |
427 | Not in DB | |
|
High School
Sycamore High School |
427 | Not in DB | |
Property History
| DATE: | EVENT: | PRICE: | SOURCE: |
|---|---|---|---|
| 15 Nov, 2025 | Under contract | $249,900 | MRED MLS |
| — | Last price change | $257,500 | MRED MLS |
| 29 Aug, 2025 | Listed for sale | $269,900 | MRED MLS |
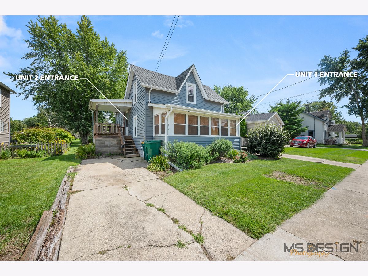
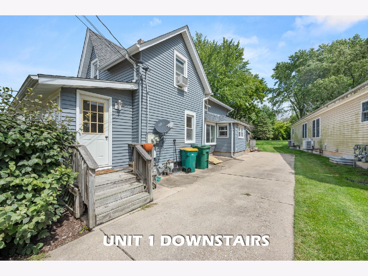
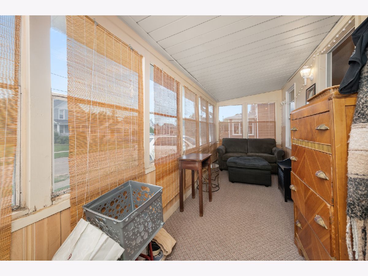
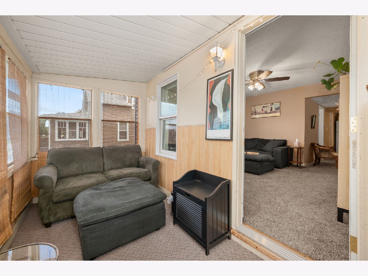
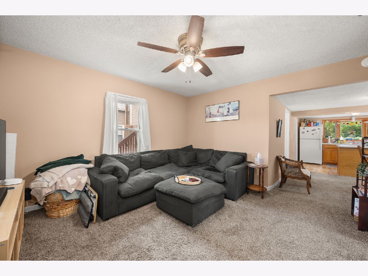
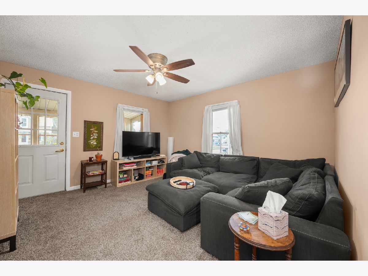
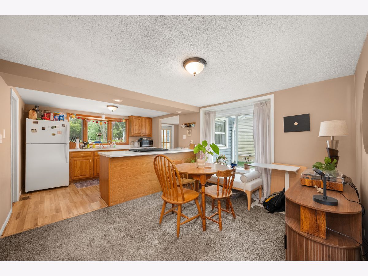
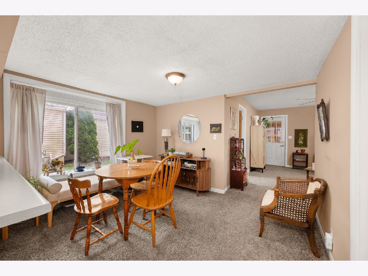
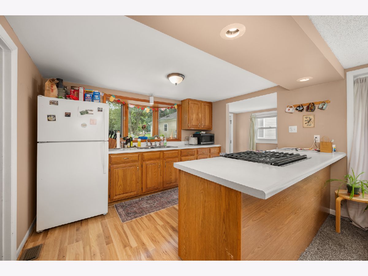
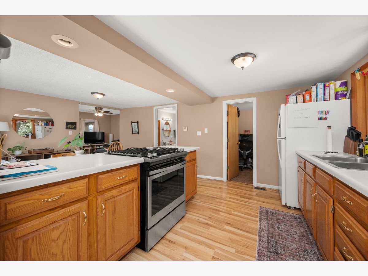
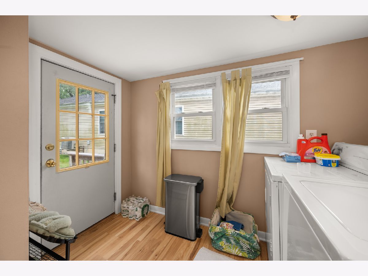
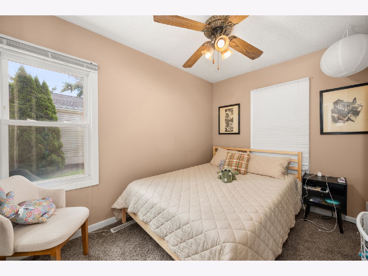
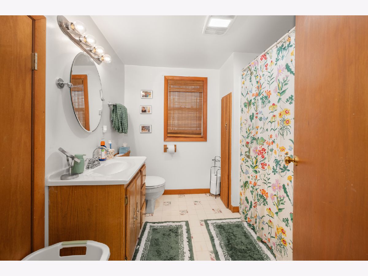
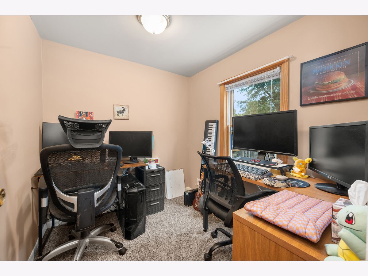
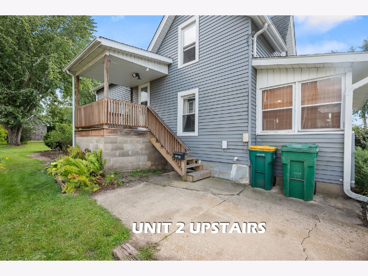
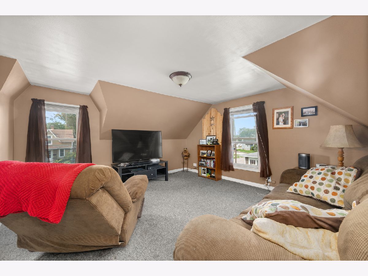
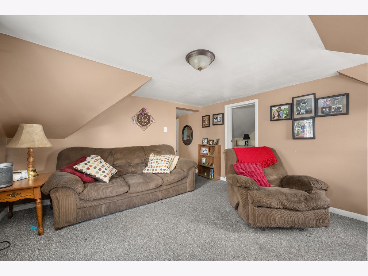
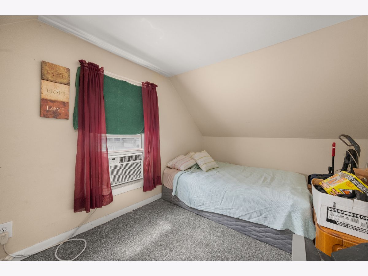
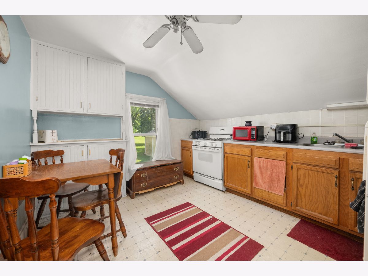
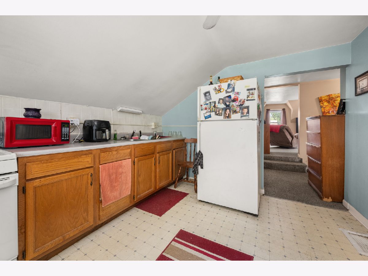
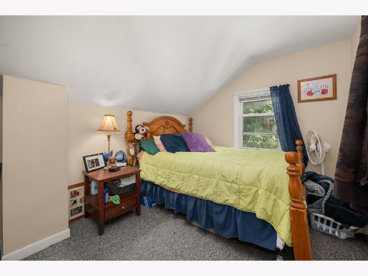
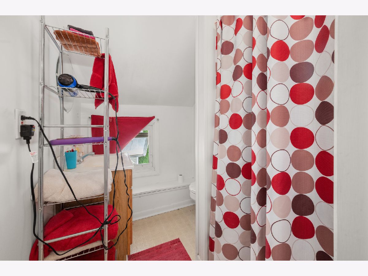
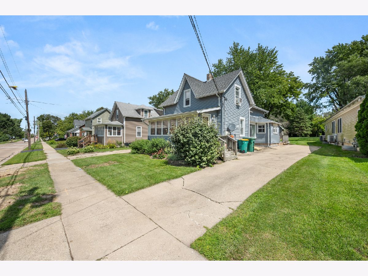
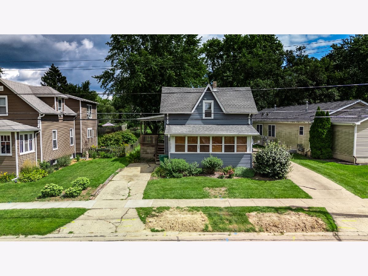
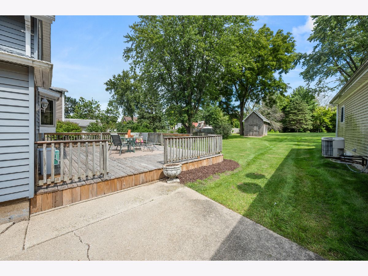
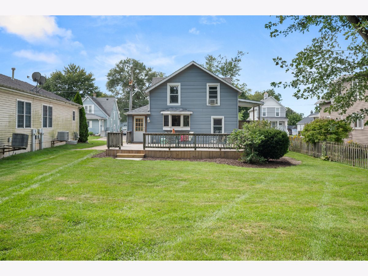
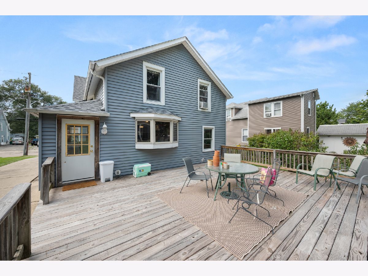
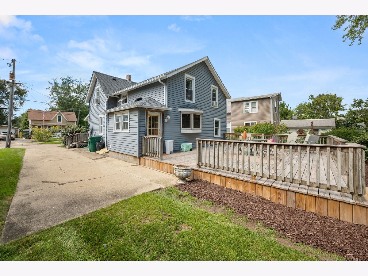
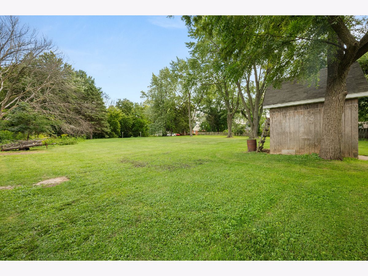
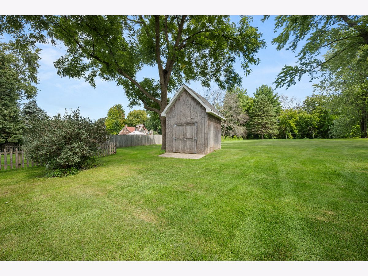
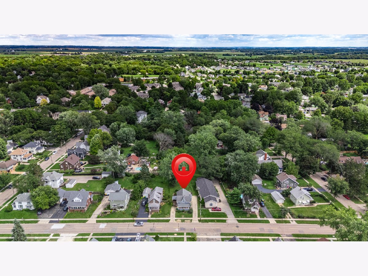
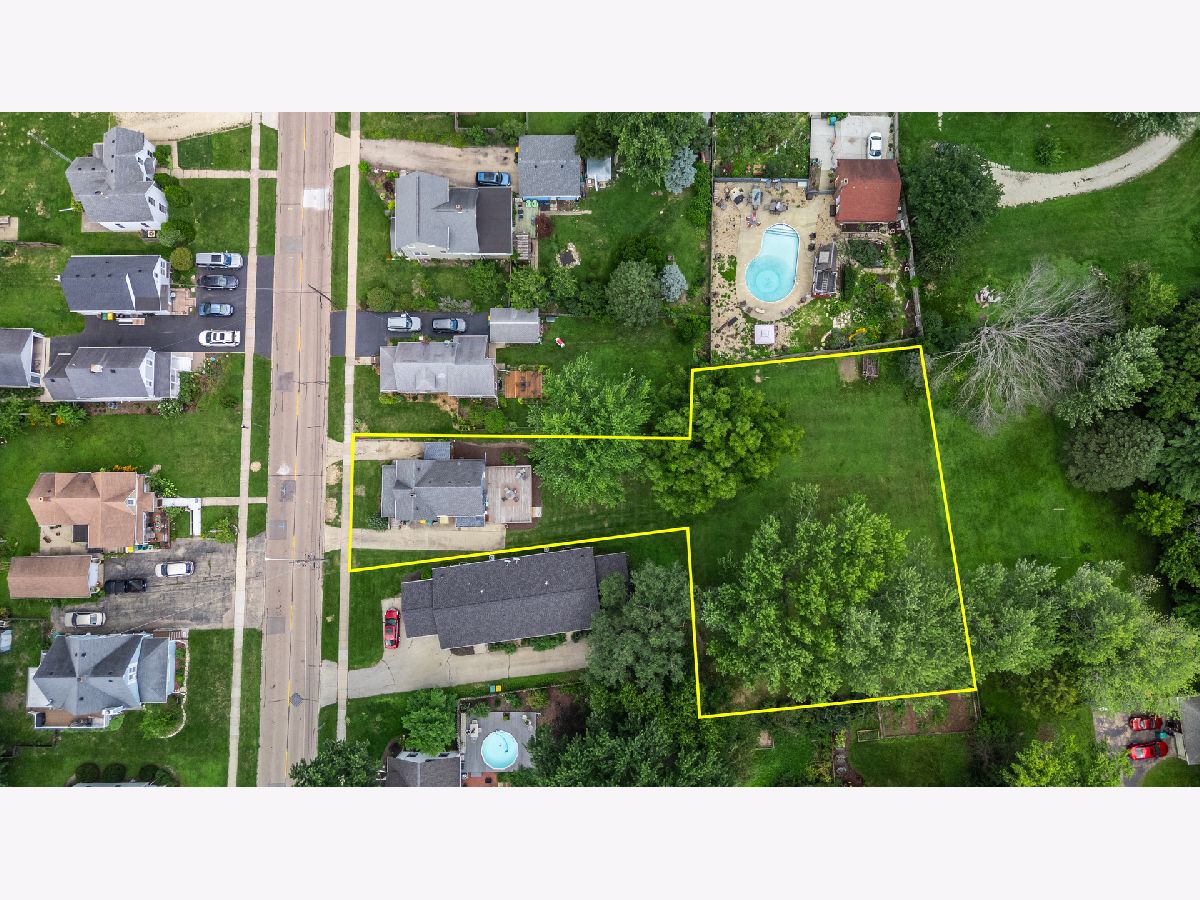
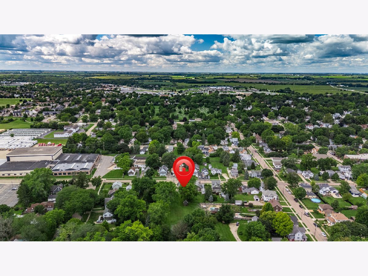
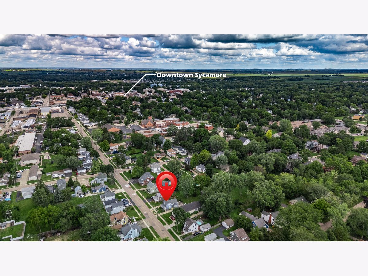
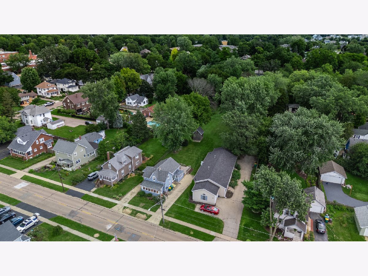
Room Specifics
Total Bedrooms: 3
Bedrooms Above Ground: 3
Bedrooms Below Ground: 0
Dimensions: —
Floor Type: —
Dimensions: —
Floor Type: —
Full Bathrooms: 2
Bathroom Amenities: —
Bathroom in Basement: 0
Rooms: —
Basement Description: —
Other Specifics
| — | |
| — | |
| — | |
| — | |
| — | |
| 50+ X 90 X 42.95 X 80+ X 1 | |
| — | |
| — | |
| — | |
| — | |
| Not in DB | |
| — | |
| — | |
| — | |
| — |
Tax History
| Year | Property Taxes |
|---|---|
| 2025 | $4,128 |
Contact Agent
Nearby Similar Homes
Nearby Sold Comparables
Contact Agent
Listing Provided By
RE/MAX Classic

