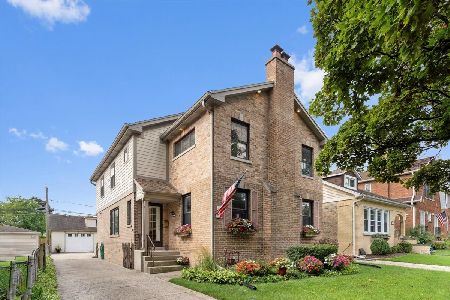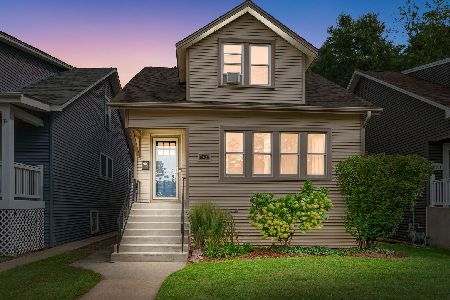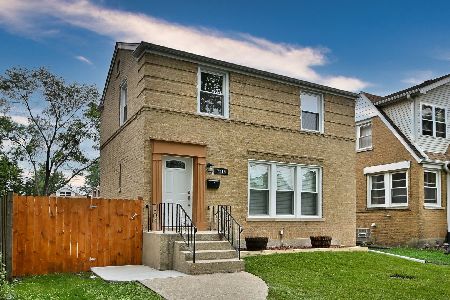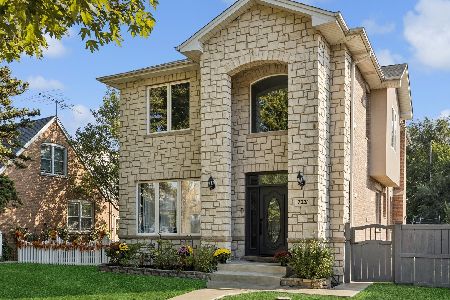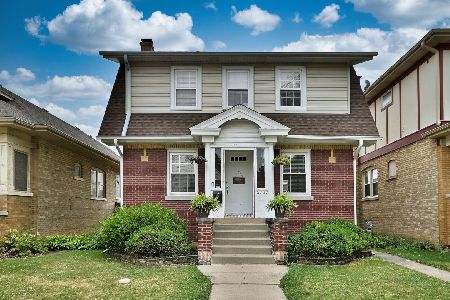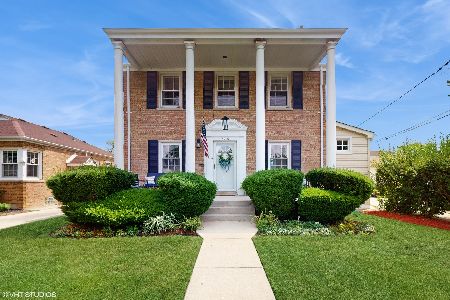7324 Lunt Avenue, Edison Park, Chicago, Illinois 60631
$735,000
|
For Sale
|
|
| Status: | Active |
| Sqft: | 2,820 |
| Cost/Sqft: | $261 |
| Beds: | 4 |
| Baths: | 4 |
| Year Built: | 1926 |
| Property Taxes: | $10,674 |
| Days On Market: | 60 |
| Lot Size: | 0,00 |
Description
Welcome HOME to this EDISON park classic !! | The moment you step into this HOME you can see the PRIDE of ownership with this 2800+sqft 4 bedroom , 3.5 baths with finished basement LUXURY home | Enter through the ARCHED doorway into the quaint foyer with stylish TILE floor | The LARGE living boasts plenty of NATURAL LIGHT , gorgeous hardwood floors and COZY wood burning fireplace | The separate dining room flows right into the kitchen which offers freshly painted CHIC putty cabinets with granite countertops and newer appliances | The family room is a highlight with VAULTED ceilings and sliding patio doors leading out to a private deck | The main floor also offers a full bathroom and spacious bedroom perfect for guests | Upstairs the expansive primary suite is luxurious with its hardwood floors , double closets , JETTED bathtub and oversized vanity | The third and fourth bedrooms are spacious and share a separate full hallway bathroom | The finished basement with full kitchen perfect for parties and the custom bar extends the versatility and entertainment value | The basement also has a 23x22 recreation room perfect for pool table ,home gym or TV space or the separate entrance also allows the OPPORTUNITY to rent out the basement as your own AirBnB and make EXTRA income | Head outside to the large deck , fully FENCED IN yard and the 2.5 car garage accessible from driveway and/or alley behind | Located in an area that is close to shopping , restaurants and parks | Home is sold AS IS |
Property Specifics
| Single Family | |
| — | |
| — | |
| 1926 | |
| — | |
| — | |
| No | |
| — |
| Cook | |
| Edison Park Place | |
| — / Not Applicable | |
| — | |
| — | |
| — | |
| 12462892 | |
| 09362140160000 |
Property History
| DATE: | EVENT: | PRICE: | SOURCE: |
|---|---|---|---|
| 3 Sep, 2025 | Listed for sale | $735,000 | MRED MLS |
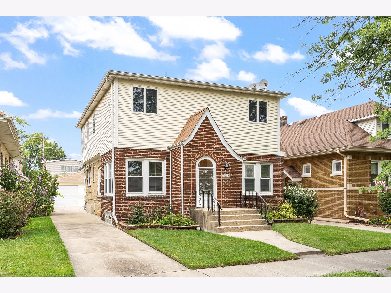
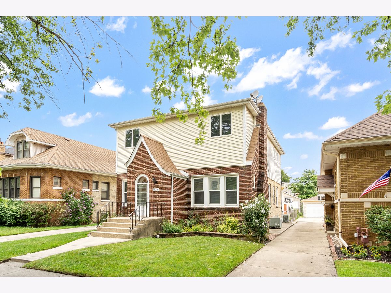
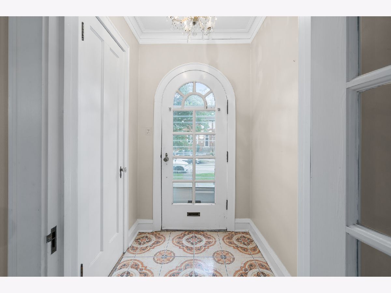
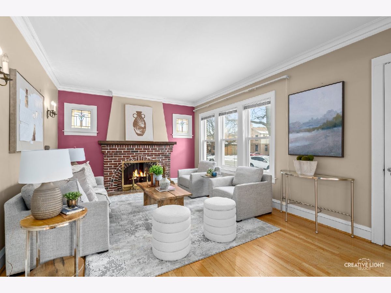
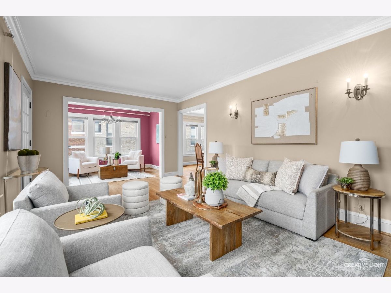
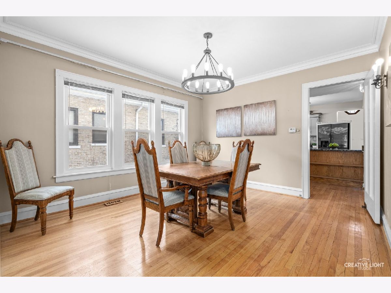
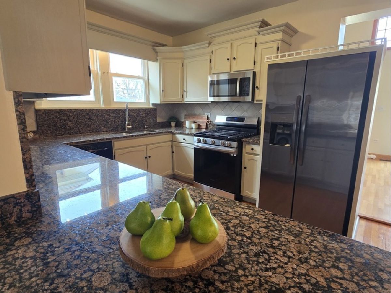
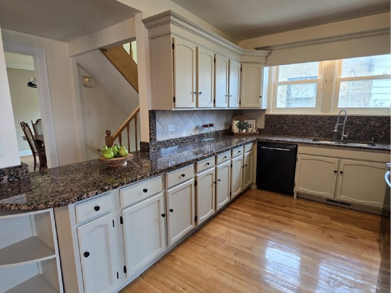
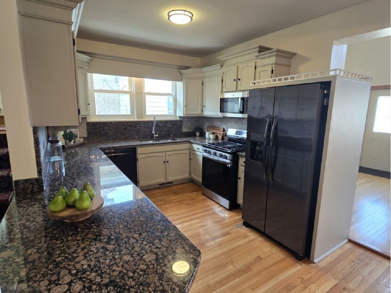
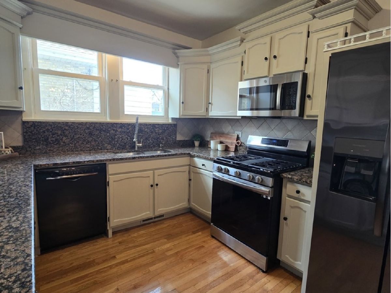
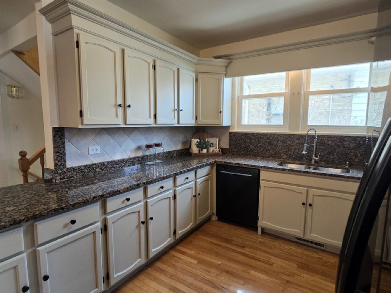
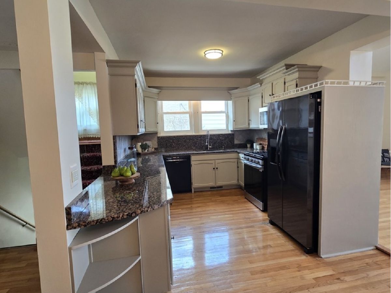
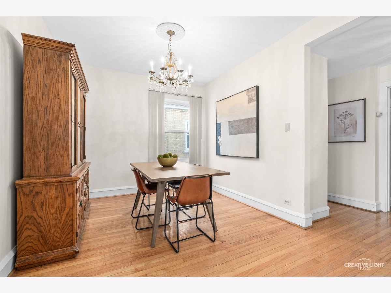
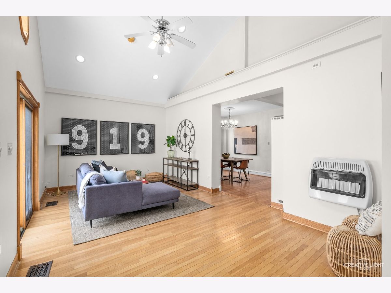
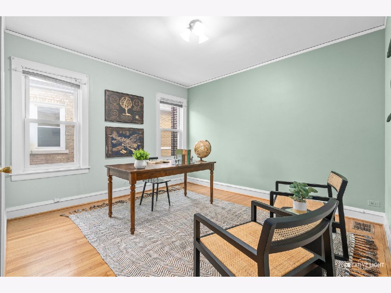
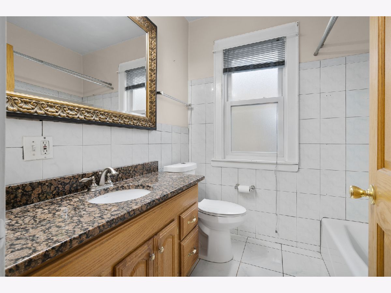
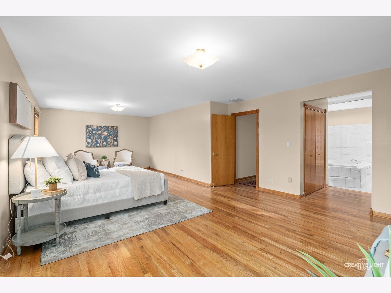
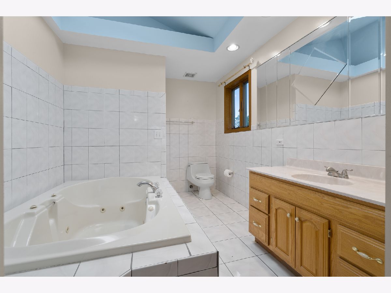
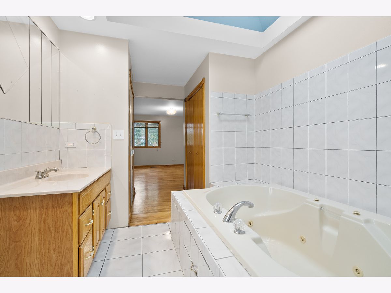
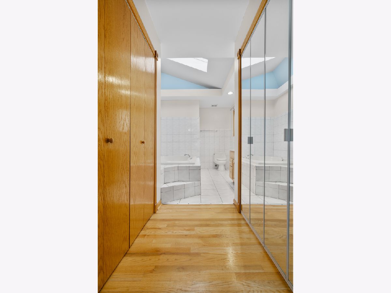
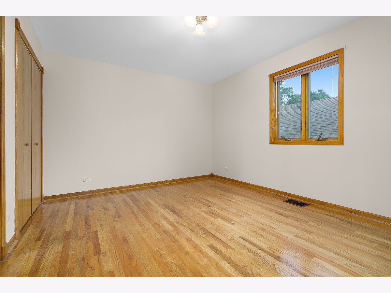
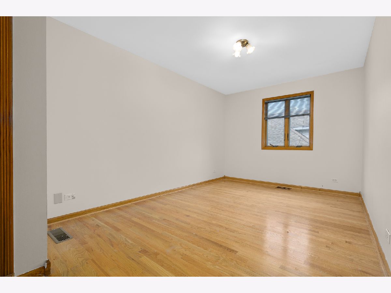
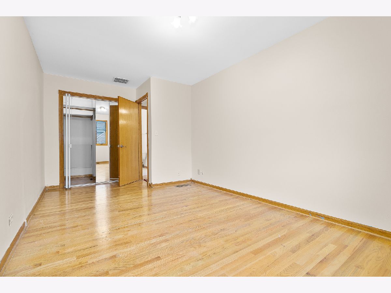
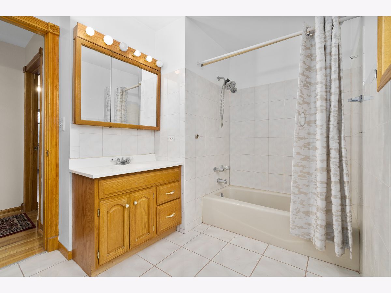
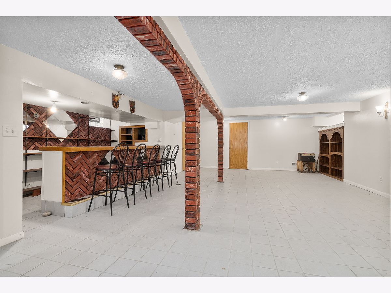
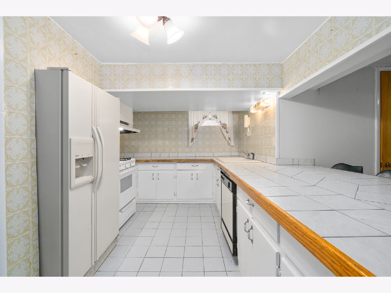
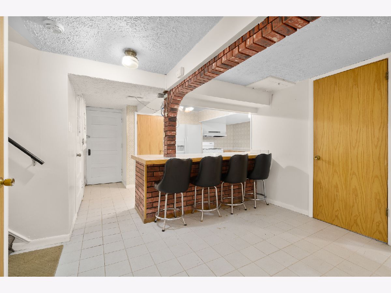
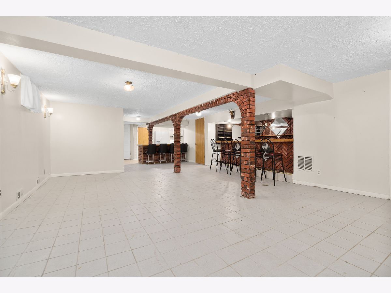
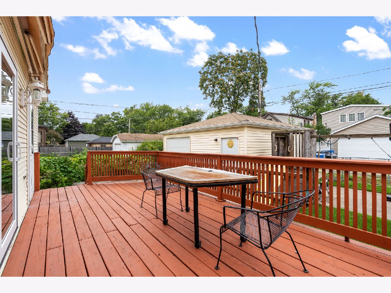
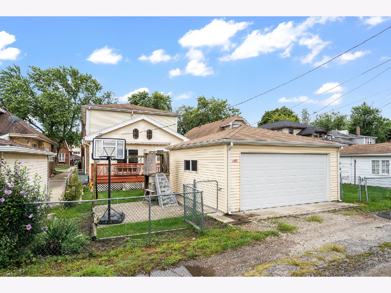
Room Specifics
Total Bedrooms: 4
Bedrooms Above Ground: 4
Bedrooms Below Ground: 0
Dimensions: —
Floor Type: —
Dimensions: —
Floor Type: —
Dimensions: —
Floor Type: —
Full Bathrooms: 4
Bathroom Amenities: —
Bathroom in Basement: 1
Rooms: —
Basement Description: —
Other Specifics
| 2 | |
| — | |
| — | |
| — | |
| — | |
| 40 X 125 | |
| — | |
| — | |
| — | |
| — | |
| Not in DB | |
| — | |
| — | |
| — | |
| — |
Tax History
| Year | Property Taxes |
|---|---|
| 2025 | $10,674 |
Contact Agent
Nearby Similar Homes
Nearby Sold Comparables
Contact Agent
Listing Provided By
Baird & Warner

