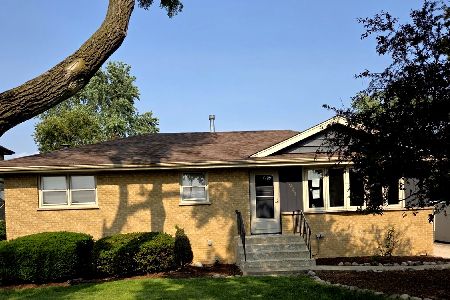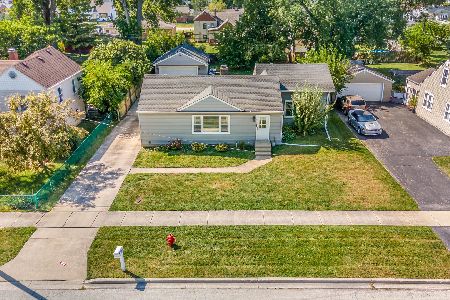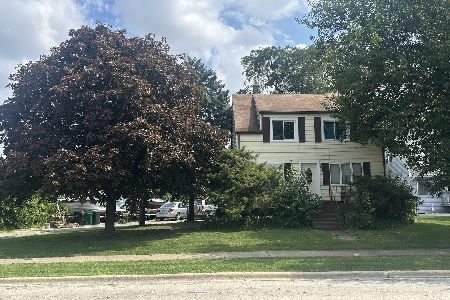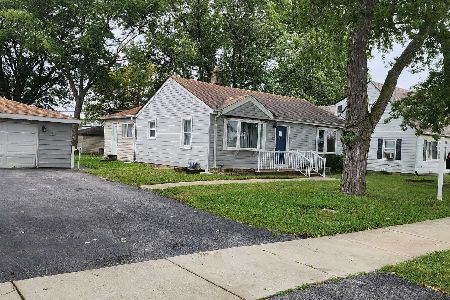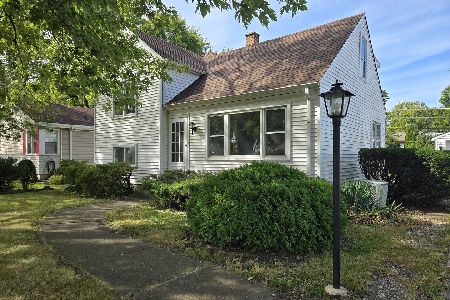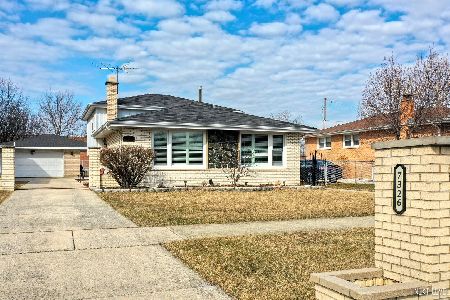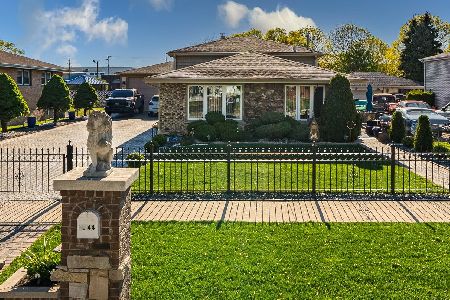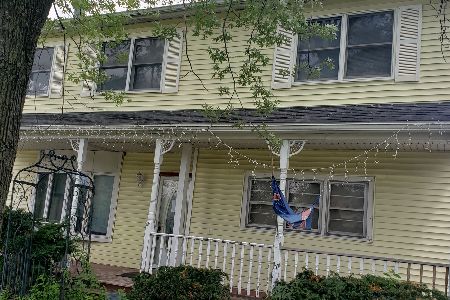7332 Beloit Avenue, Bridgeview, Illinois 60455
$489,900
|
For Sale
|
|
| Status: | Active |
| Sqft: | 2,500 |
| Cost/Sqft: | $196 |
| Beds: | 4 |
| Baths: | 4 |
| Year Built: | 1977 |
| Property Taxes: | $7,603 |
| Days On Market: | 59 |
| Lot Size: | 0,00 |
Description
Welcome to this spacious and well-maintained two story home ideally located in the heart of Bridgeview, IL. Featuring 3 bedrooms, a bright kitchen combined with a dining area, and 1.5 baths on the main level. The full finished basement includes an additional full bathroom, providing great potential for extended living space or entertainment. In 2008, a generous second addition was added, featuring a large master bedroom with the possibility of creating two more bedrooms, making this home perfect for growing families or those needing extra space. This home has a fire extinguisher system throughout the house installed with permits from Bridgeview and approved by the fire department. Don't miss the opportunity to own this versatile and charming home. Nearby schools, stores and public transportation. Show and sell !
Property Specifics
| Single Family | |
| — | |
| — | |
| 1977 | |
| — | |
| — | |
| No | |
| — |
| Cook | |
| — | |
| — / Not Applicable | |
| — | |
| — | |
| — | |
| 12435161 | |
| 18252110080000 |
Nearby Schools
| NAME: | DISTRICT: | DISTANCE: | |
|---|---|---|---|
|
High School
Argo Community High School |
217 | Not in DB | |
Property History
| DATE: | EVENT: | PRICE: | SOURCE: |
|---|---|---|---|
| 30 Jul, 2025 | Listed for sale | $489,900 | MRED MLS |
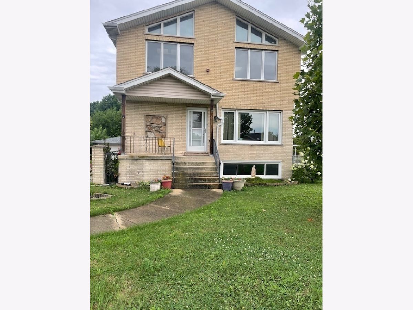
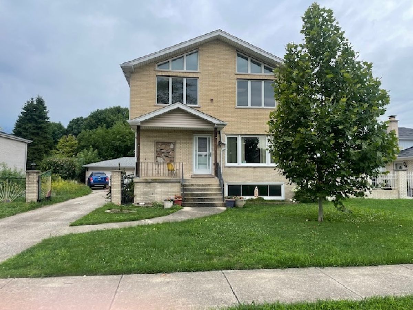
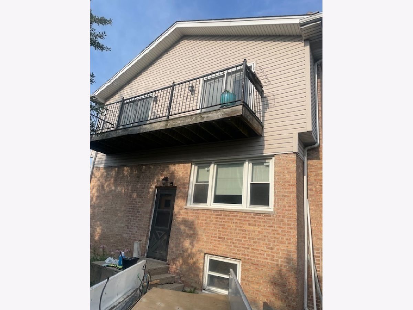
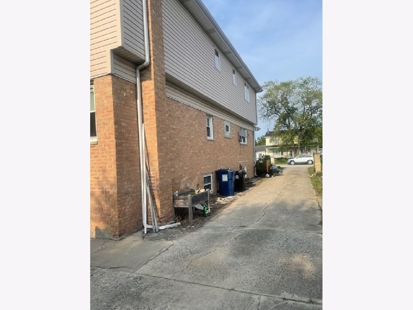
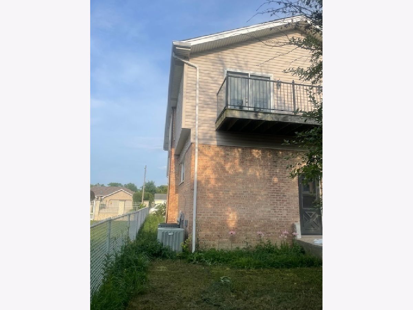
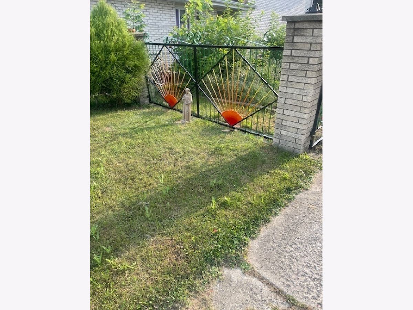
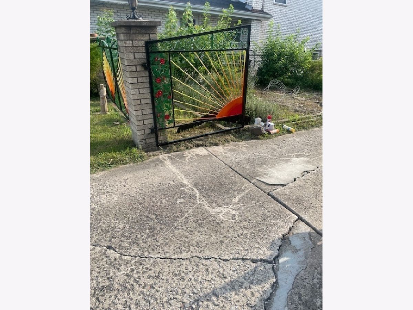
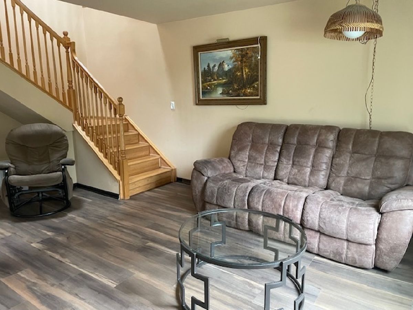
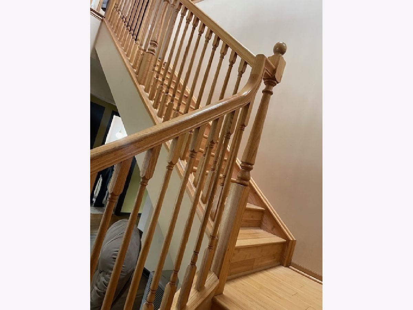
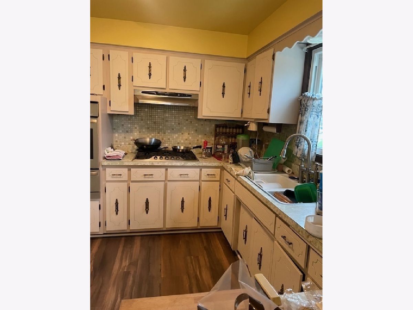
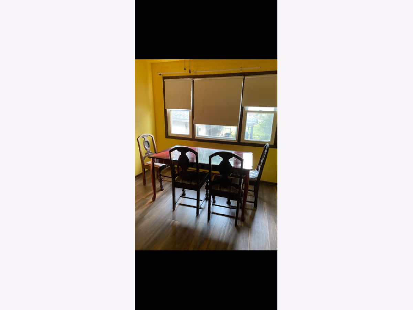
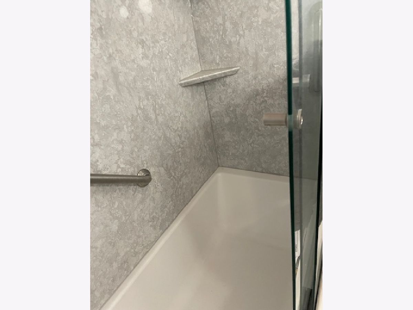
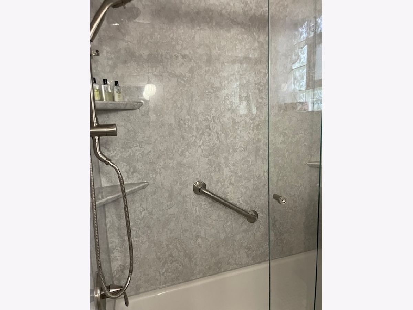
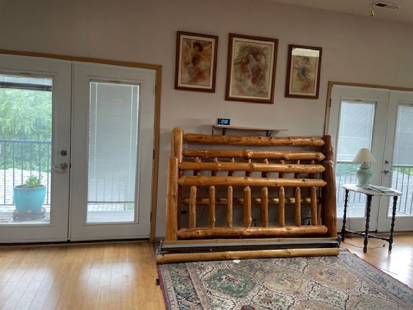
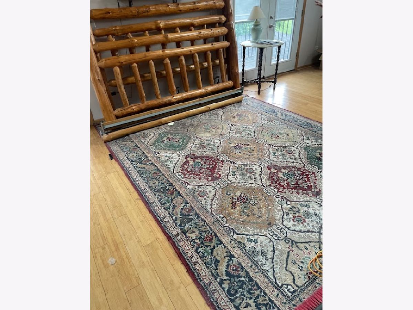
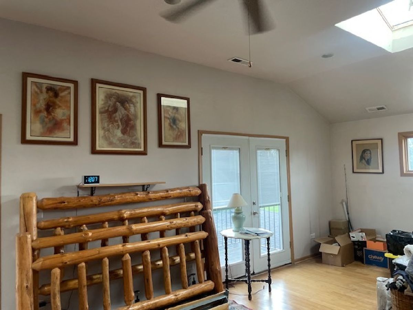
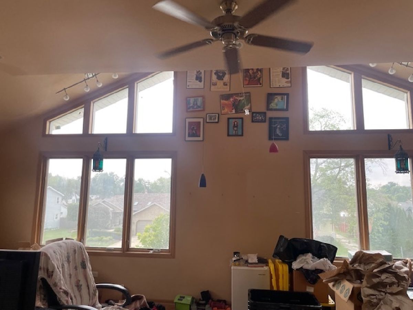
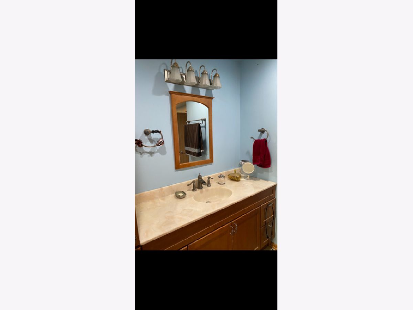
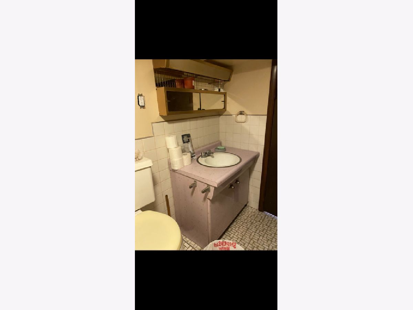
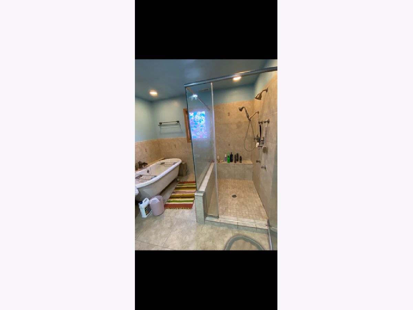
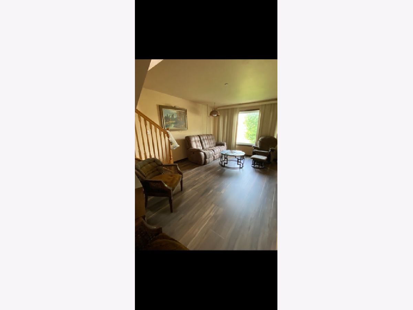
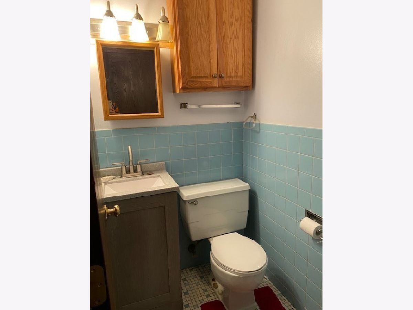
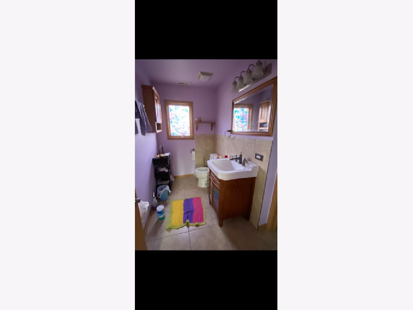
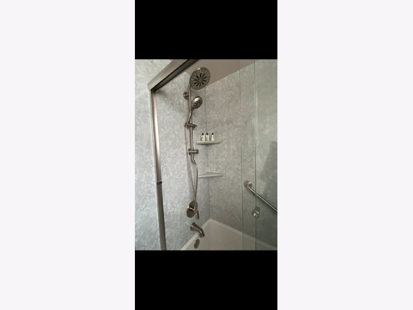
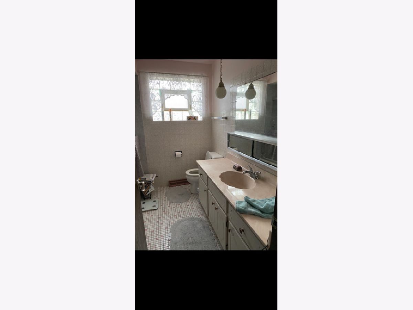
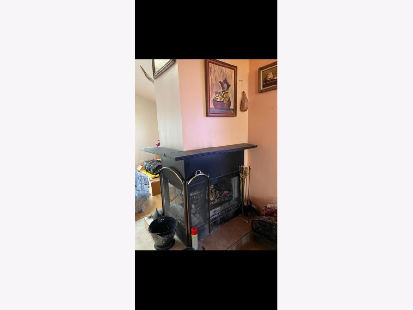
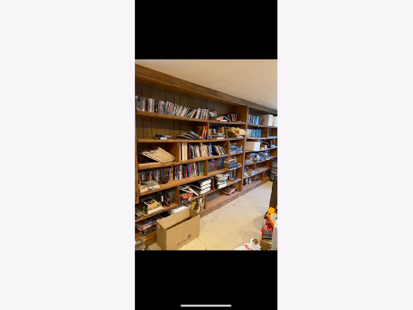
Room Specifics
Total Bedrooms: 4
Bedrooms Above Ground: 4
Bedrooms Below Ground: 0
Dimensions: —
Floor Type: —
Dimensions: —
Floor Type: —
Dimensions: —
Floor Type: —
Full Bathrooms: 4
Bathroom Amenities: —
Bathroom in Basement: 1
Rooms: —
Basement Description: —
Other Specifics
| 2 | |
| — | |
| — | |
| — | |
| — | |
| 60 x 129 | |
| — | |
| — | |
| — | |
| — | |
| Not in DB | |
| — | |
| — | |
| — | |
| — |
Tax History
| Year | Property Taxes |
|---|---|
| 2025 | $7,603 |
Contact Agent
Nearby Similar Homes
Nearby Sold Comparables
Contact Agent
Listing Provided By
Ruiz Realty, Inc.

