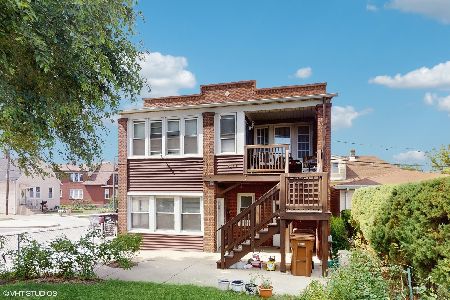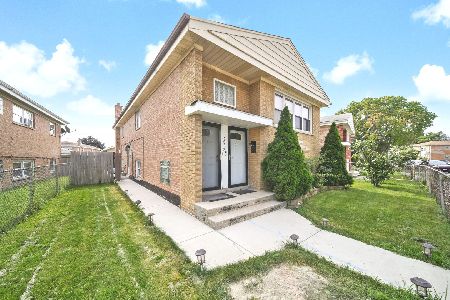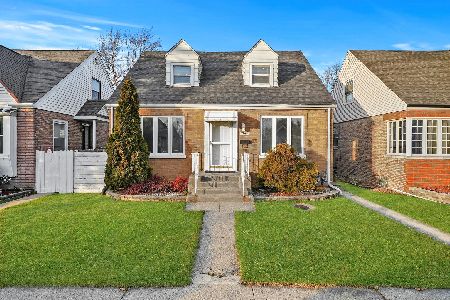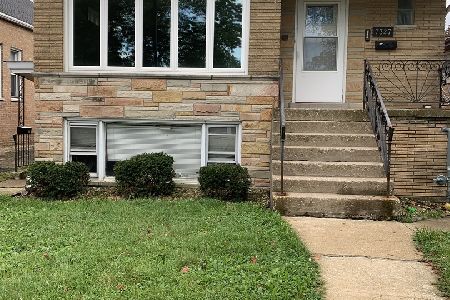7341 56th Place, Summit, Illinois 60501
$359,900
|
For Sale
|
|
| Status: | Contingent |
| Sqft: | 0 |
| Cost/Sqft: | — |
| Beds: | 5 |
| Baths: | 0 |
| Year Built: | 1952 |
| Property Taxes: | $9,471 |
| Days On Market: | 143 |
| Lot Size: | 0,00 |
Description
Well kept Brick Cape Cod with 2nd Floor unit with seperate entrance. 1st floor has 3 Bdrms, 1 bath, kitchen, living room and dinning area. 3rd bedroom currently has washer and dryer. W & D could be re-installed in basement for full use of 3rd bedroom. Bath floor needs work. All plaster walls and oak floors under carpet. 2nd floor has 1 bedroom, bath, liv. room and kitchen and large storage room. Basement has one finished room, laundry room, furnace and workshop area. newer Lenox furnace and A/C. and Hot water tank. 2 1/2 car brick garage. plenty of yard space. Central Summit location. This is an Estate sale and must be sold "AS-IS". Conventional or Cash. only. Buyer to escrow funds with village for compliance work prior to closing. Village inspection in additional info. Furniture available if buyer wants to purchase.
Property Specifics
| Multi-unit | |
| — | |
| — | |
| 1952 | |
| — | |
| — | |
| No | |
| — |
| Cook | |
| — | |
| — / — | |
| — | |
| — | |
| — | |
| 12393658 | |
| 18132120520000 |
Nearby Schools
| NAME: | DISTRICT: | DISTANCE: | |
|---|---|---|---|
|
Grade School
Walsh Elementary School |
104 | — | |
|
Middle School
Heritage Middle School |
104 | Not in DB | |
|
High School
Argo Community High School |
217 | Not in DB | |
Property History
| DATE: | EVENT: | PRICE: | SOURCE: |
|---|---|---|---|
| 1 Aug, 2016 | Sold | $101,000 | MRED MLS |
| 22 Apr, 2016 | Under contract | $86,000 | MRED MLS |
| 4 Apr, 2016 | Listed for sale | $86,000 | MRED MLS |
| 17 Oct, 2025 | Under contract | $359,900 | MRED MLS |
| — | Last price change | $369,900 | MRED MLS |
| 14 Jun, 2025 | Listed for sale | $379,900 | MRED MLS |
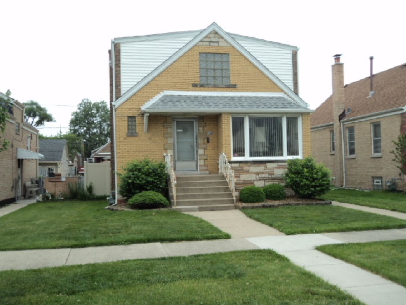
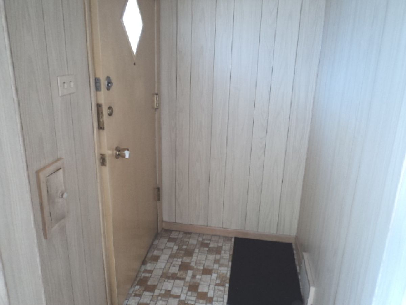
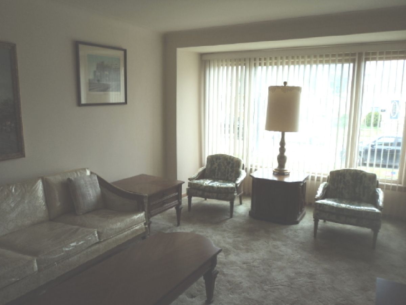
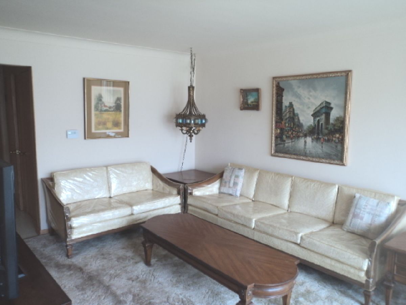
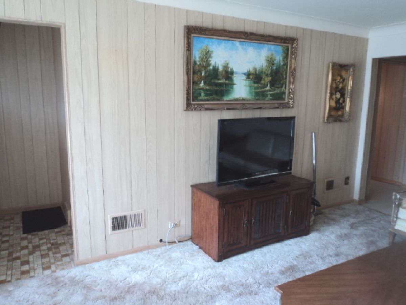
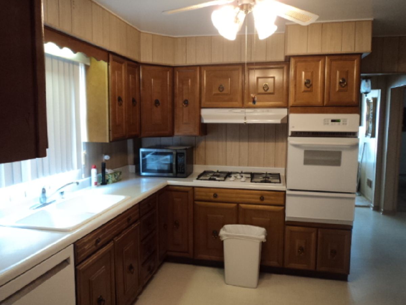
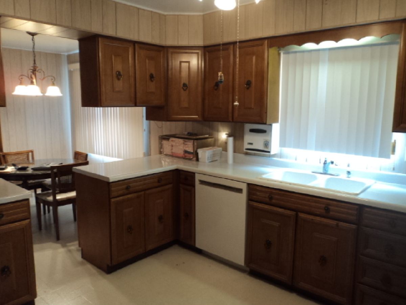
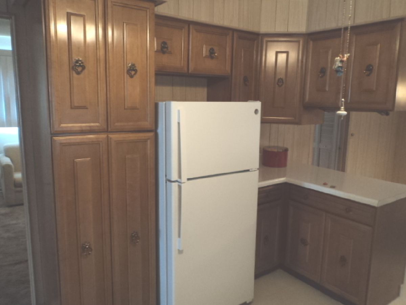
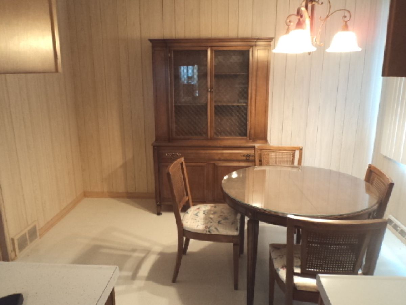
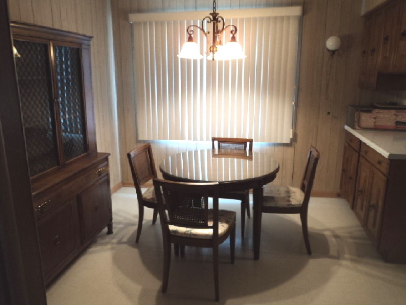
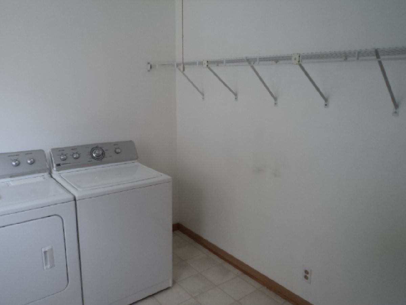
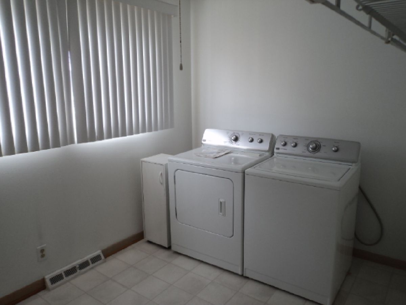
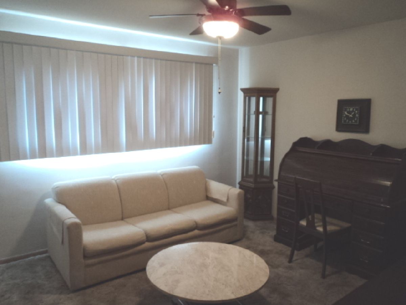
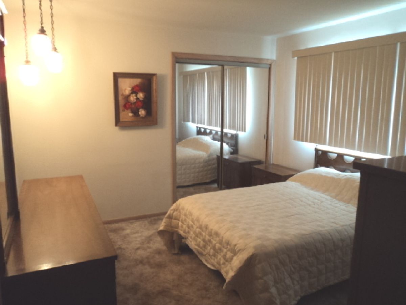
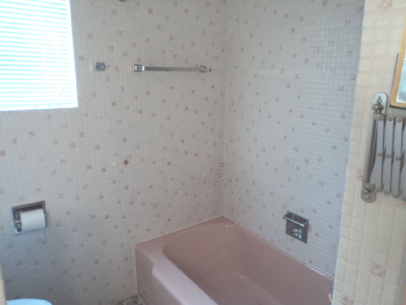
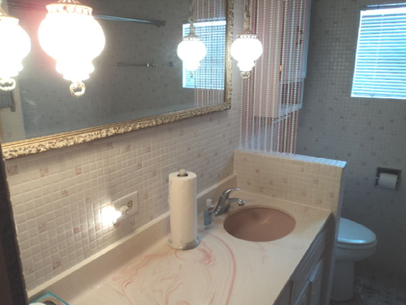
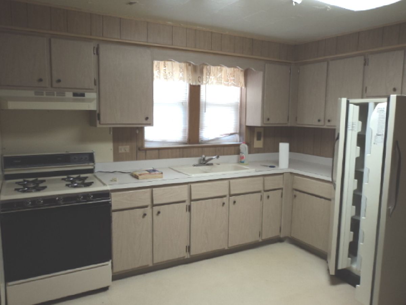
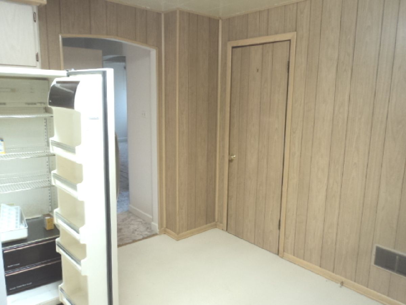
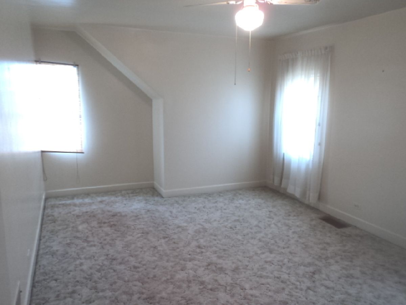
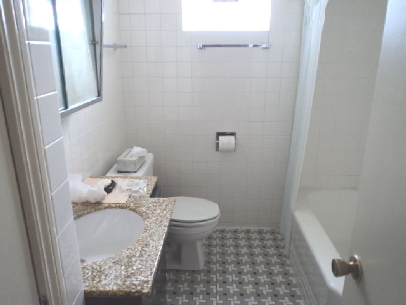
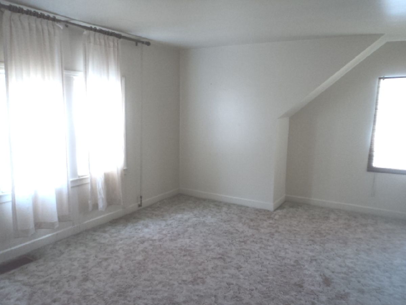
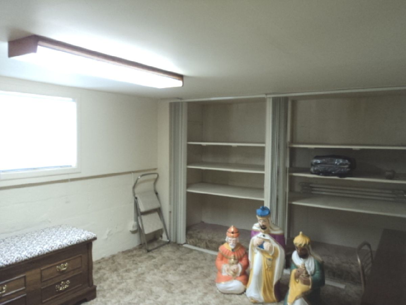
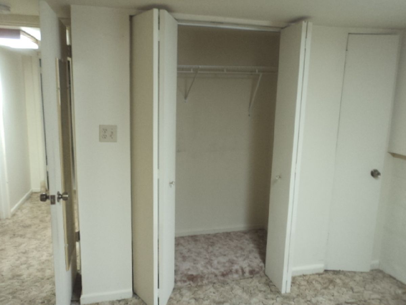
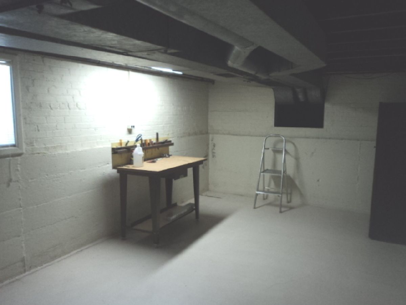
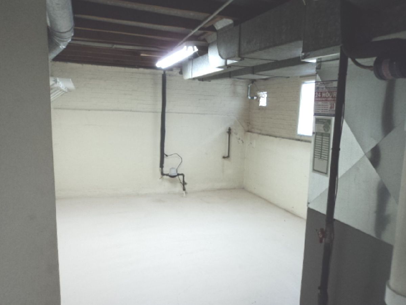
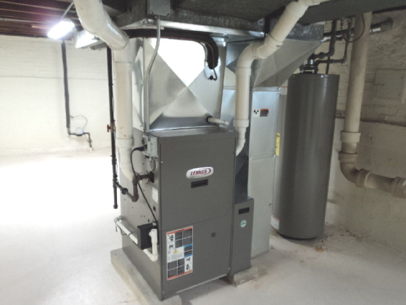
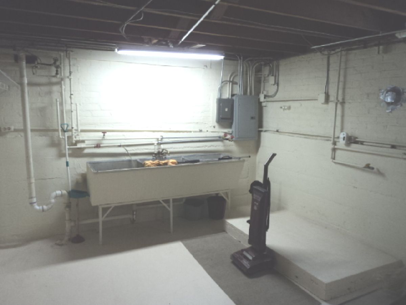
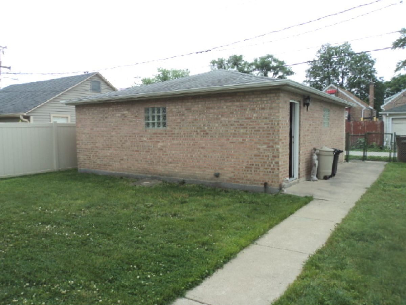
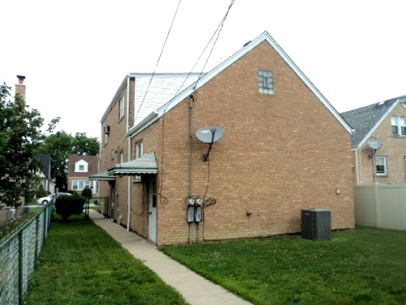
Room Specifics
Total Bedrooms: 5
Bedrooms Above Ground: 5
Bedrooms Below Ground: 0
Dimensions: —
Floor Type: —
Dimensions: —
Floor Type: —
Dimensions: —
Floor Type: —
Dimensions: —
Floor Type: —
Full Bathrooms: 2
Bathroom Amenities: —
Bathroom in Basement: —
Rooms: —
Basement Description: —
Other Specifics
| 2 | |
| — | |
| — | |
| — | |
| — | |
| 39.9 X 122.7 X 39.9 X 122. | |
| — | |
| — | |
| — | |
| — | |
| Not in DB | |
| — | |
| — | |
| — | |
| — |
Tax History
| Year | Property Taxes |
|---|---|
| 2016 | $5,782 |
| 2025 | $9,471 |
Contact Agent
Nearby Similar Homes
Contact Agent
Listing Provided By
First United Realtors, Inc.

