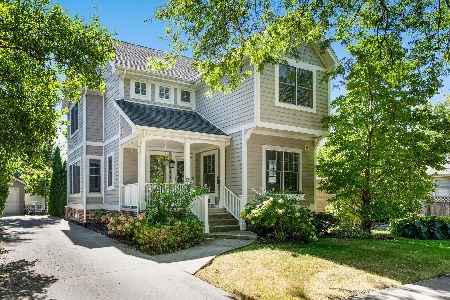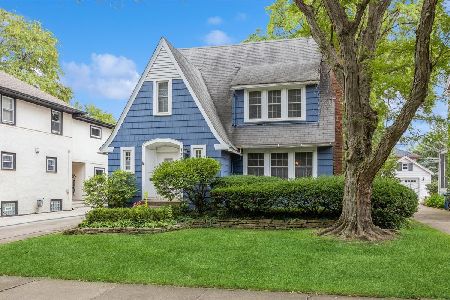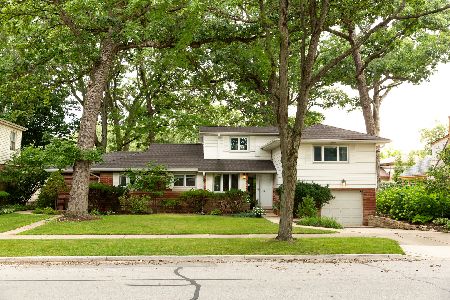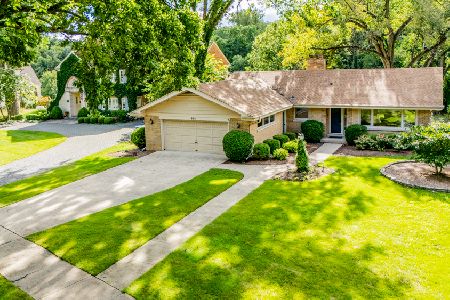737 Spring Avenue, La Grange Park, Illinois 60526
$687,500
|
For Sale
|
|
| Status: | Active |
| Sqft: | 1,952 |
| Cost/Sqft: | $352 |
| Beds: | 3 |
| Baths: | 2 |
| Year Built: | 1948 |
| Property Taxes: | $13,200 |
| Days On Market: | 11 |
| Lot Size: | 0,00 |
Description
This beautiful Georgian home is nestled on a peaceful, tree-lined street in the desirable Harding Woods neighborhood. The home features hardwood floors throughout, a bright open circular floor plan and generously sized rooms. Step into a welcoming foyer with slate tile flooring, a staircase leading to the second floor and an updated powder room. The expansive living room, complete with a cozy wood-burning fireplace, offers lovely views of both the front and back yards. At the heart of the home is the central dining room, seamlessly connecting to the living room, a main-floor family room with picture-perfect views of the private backyard retreat, and the beautifully updated kitchen-featuring cream cabinetry, stone countertops, and stainless steel appliances. A convenient side door leads directly to the grilling deck. Upstairs, you'll find three bright and spacious bedrooms, each with wonderful closet space. A full hall bathroom and a walk-in linen closet complete the second floor. The partially finished basement adds valuable living space, including a mudroom area, home office with built-in desk, recreation room, laundry area, and plenty of storage/utility space. Outdoors, enjoy a fully fenced backyard with a large paver patio, circular gravel patio with built-in firepit, storage shed, and grilling deck off the kitchen. Located near highly rated schools including Lyons Township HS, the Salt Creek walking/bike path, parks, the public library, and within walking distance to the commuter train and downtown La Grange-this charming home offers both comfort and convenience in an unbeatable location.
Property Specifics
| Single Family | |
| — | |
| — | |
| 1948 | |
| — | |
| Georgian | |
| No | |
| — |
| Cook | |
| Harding Woods | |
| 0 / Not Applicable | |
| — | |
| — | |
| — | |
| 12453570 | |
| 15331250030000 |
Nearby Schools
| NAME: | DISTRICT: | DISTANCE: | |
|---|---|---|---|
|
Grade School
Ogden Ave Elementary School |
102 | — | |
|
Middle School
Park Junior High School |
102 | Not in DB | |
|
High School
Lyons Twp High School |
204 | Not in DB | |
Property History
| DATE: | EVENT: | PRICE: | SOURCE: |
|---|---|---|---|
| 1 Aug, 2007 | Sold | $445,000 | MRED MLS |
| 23 May, 2007 | Under contract | $449,900 | MRED MLS |
| 20 May, 2007 | Listed for sale | $449,900 | MRED MLS |
| 10 Sep, 2025 | Listed for sale | $687,500 | MRED MLS |
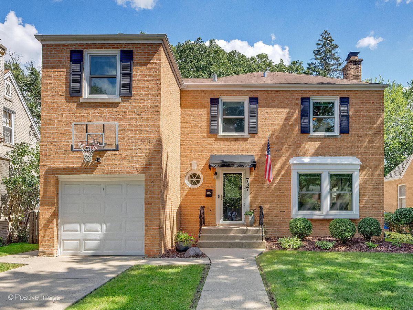
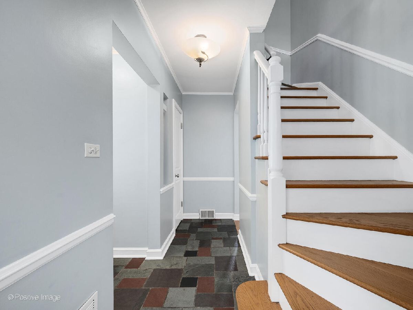
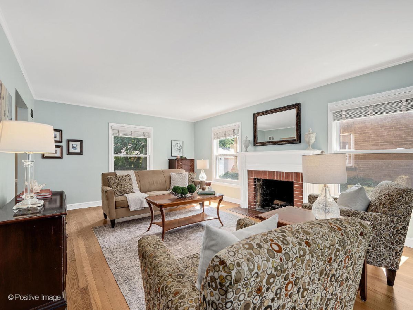
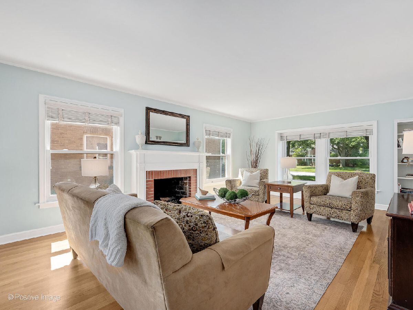
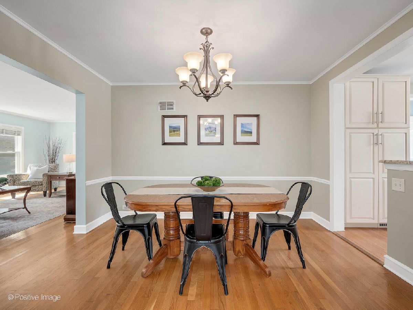
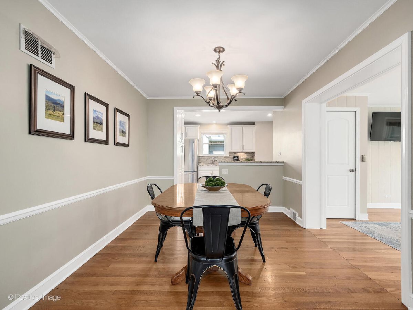
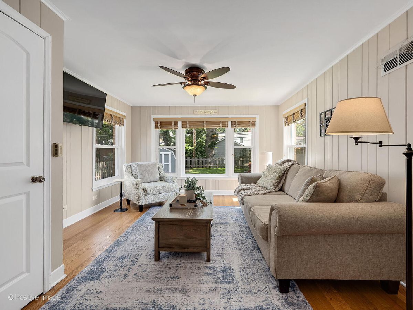
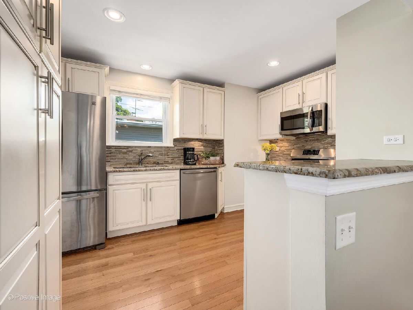
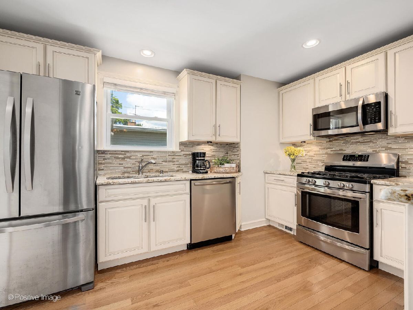
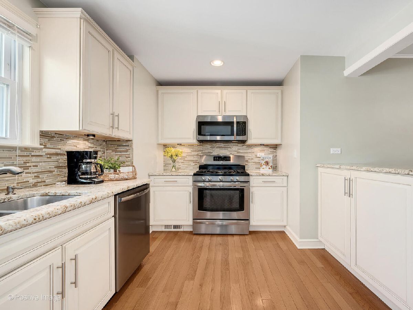
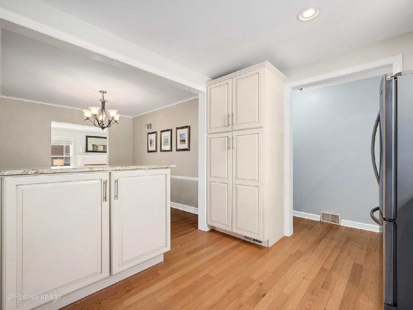
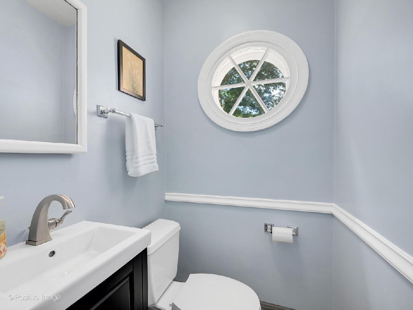
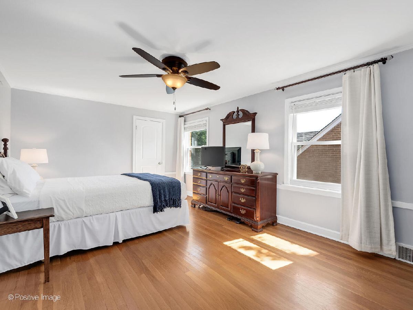
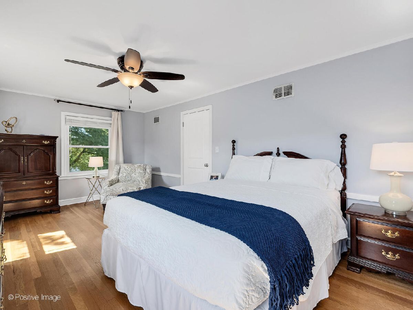
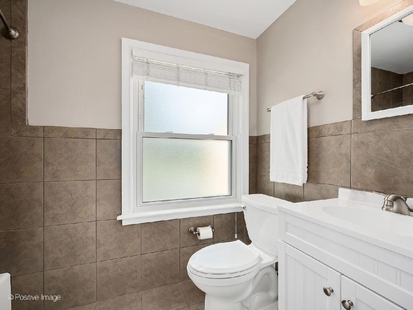
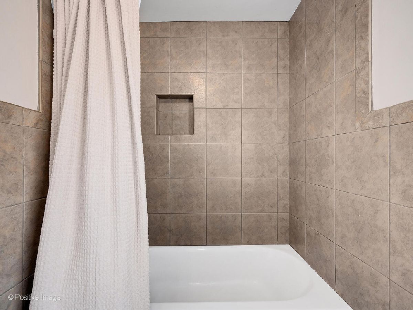
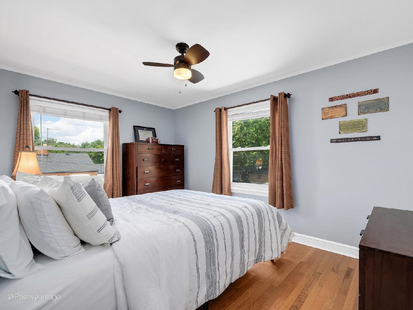
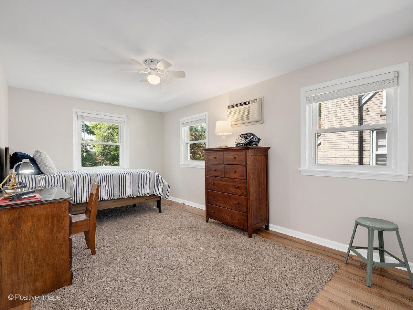
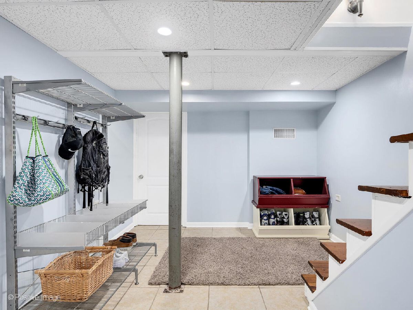
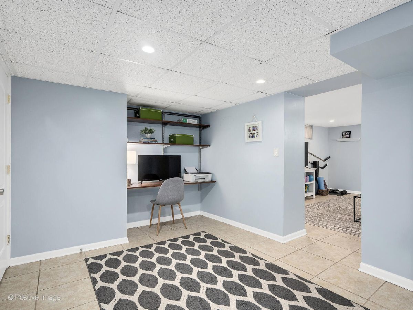
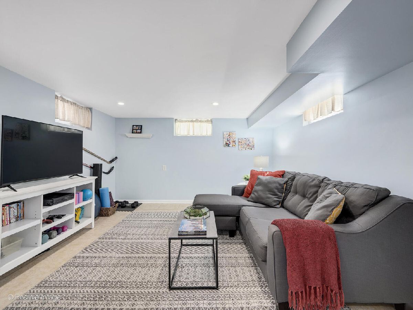
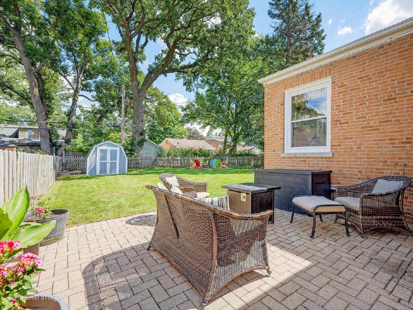
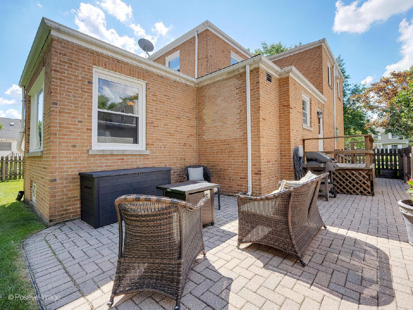
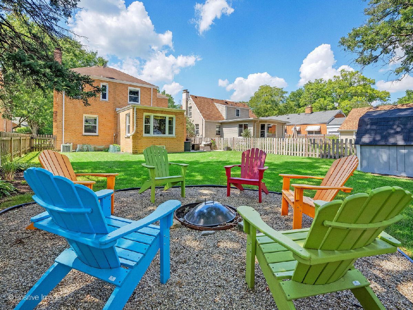
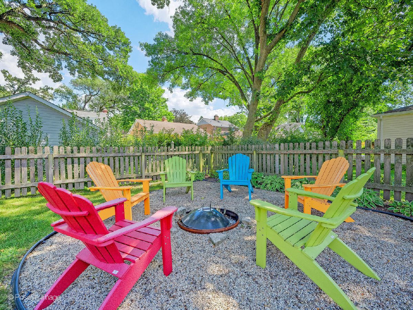
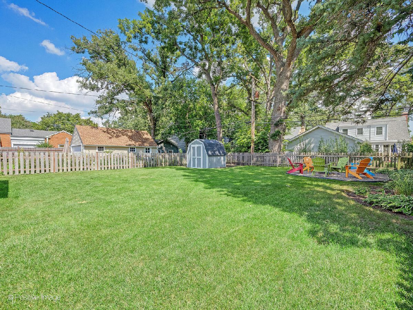
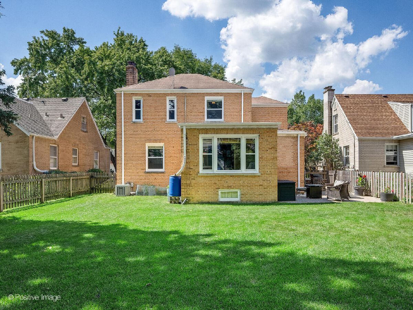
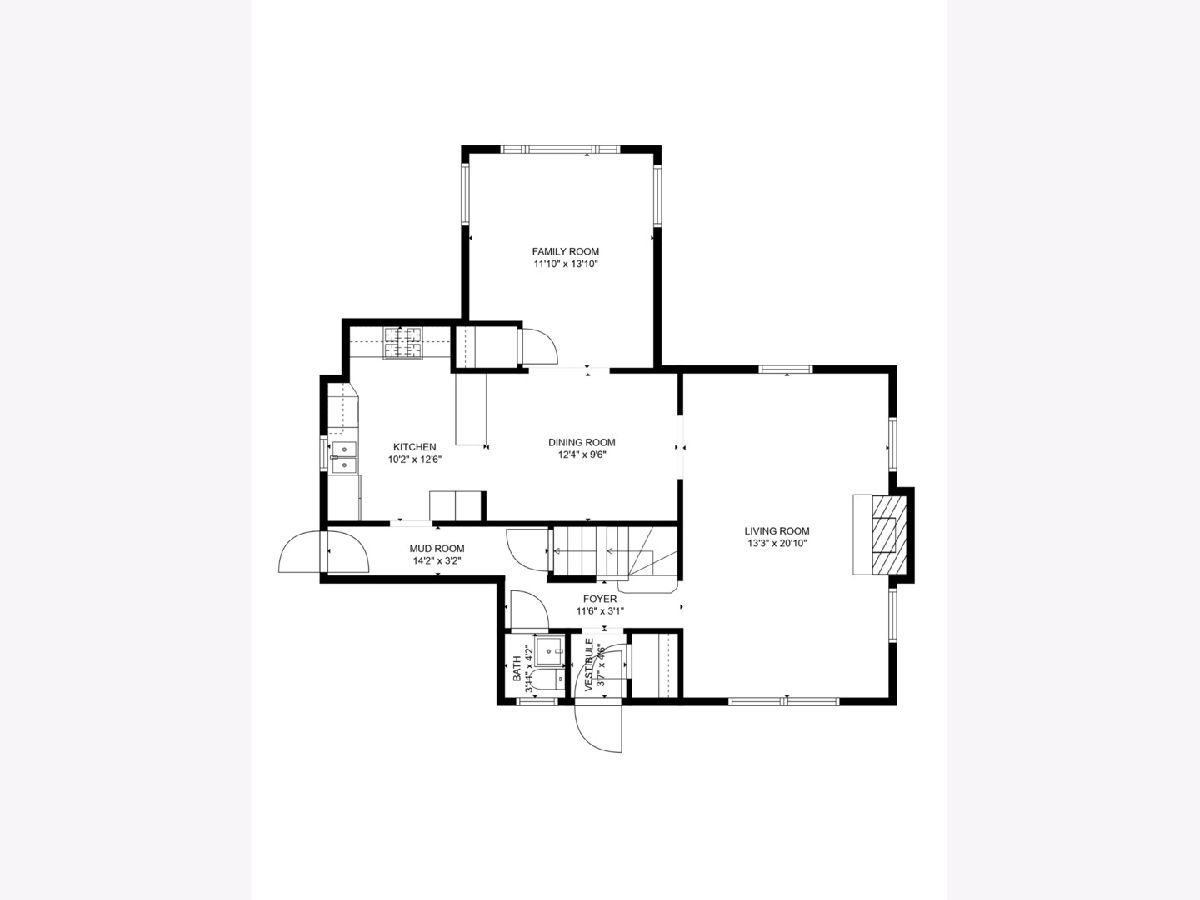
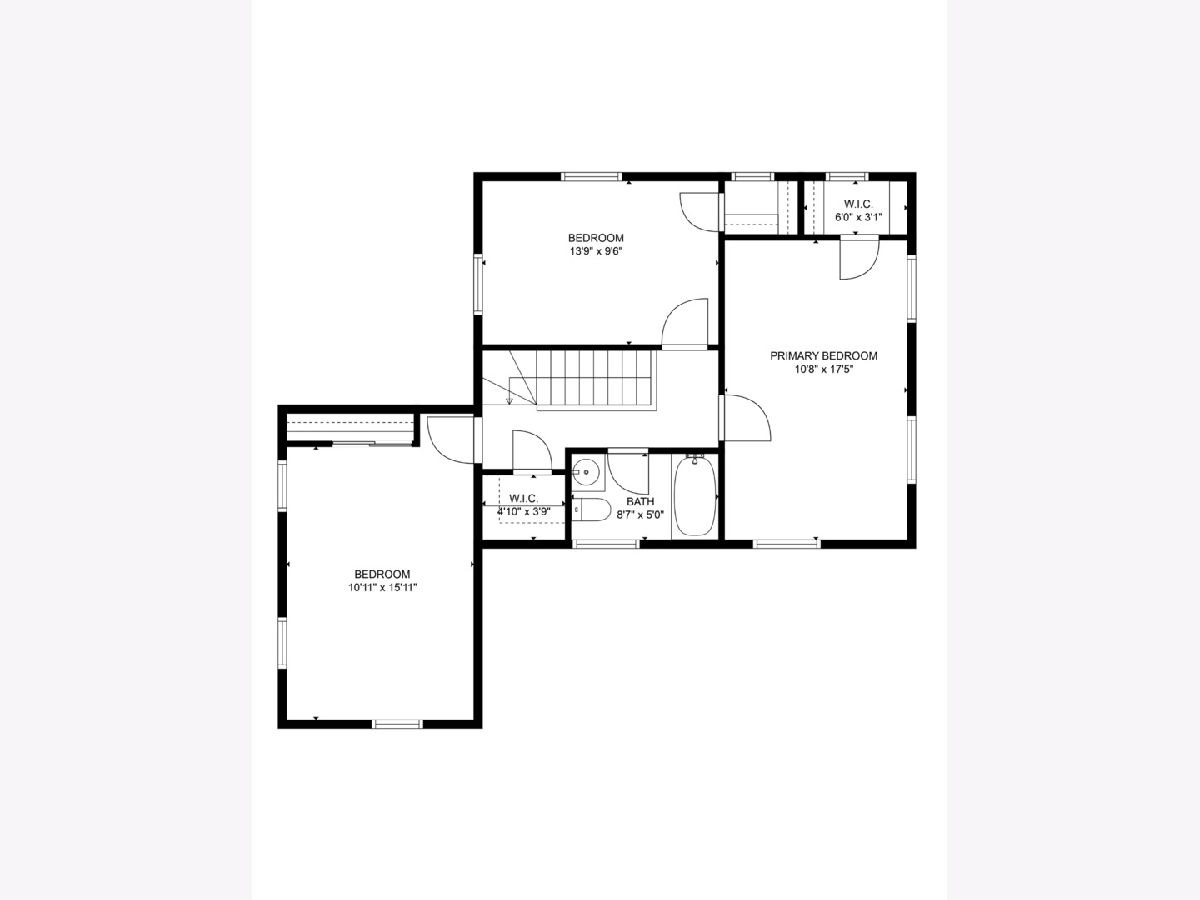
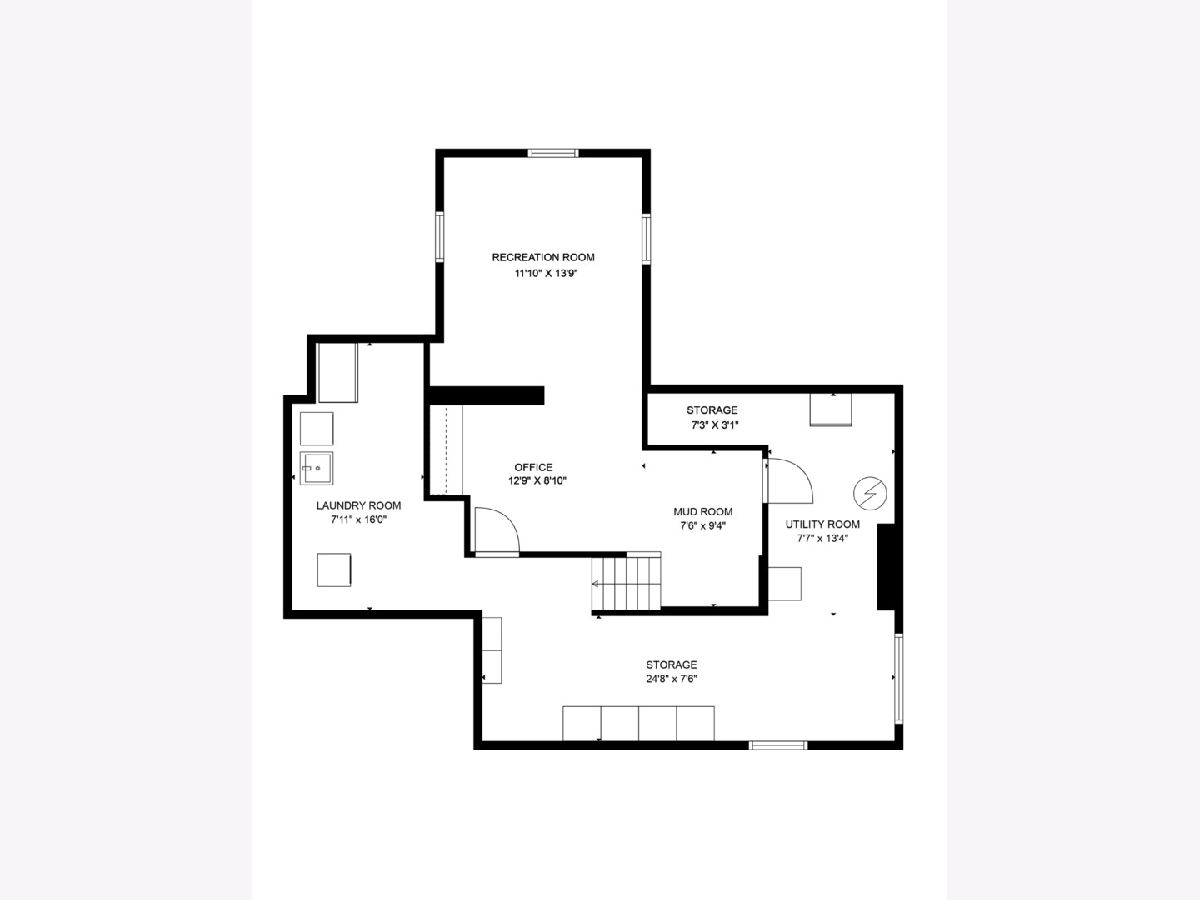
Room Specifics
Total Bedrooms: 3
Bedrooms Above Ground: 3
Bedrooms Below Ground: 0
Dimensions: —
Floor Type: —
Dimensions: —
Floor Type: —
Full Bathrooms: 2
Bathroom Amenities: —
Bathroom in Basement: 0
Rooms: —
Basement Description: —
Other Specifics
| 1 | |
| — | |
| — | |
| — | |
| — | |
| 50 X 138 | |
| Unfinished | |
| — | |
| — | |
| — | |
| Not in DB | |
| — | |
| — | |
| — | |
| — |
Tax History
| Year | Property Taxes |
|---|---|
| 2007 | $6,546 |
| 2025 | $13,200 |
Contact Agent
Nearby Similar Homes
Nearby Sold Comparables
Contact Agent
Listing Provided By
Coldwell Banker Realty

