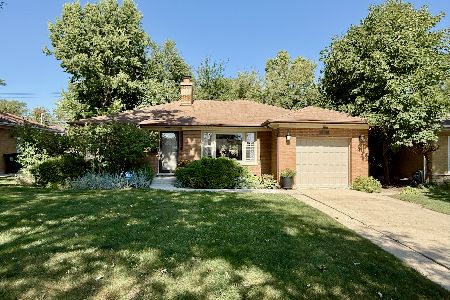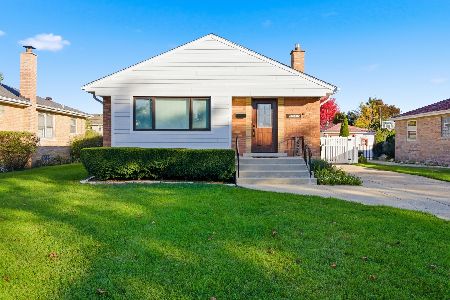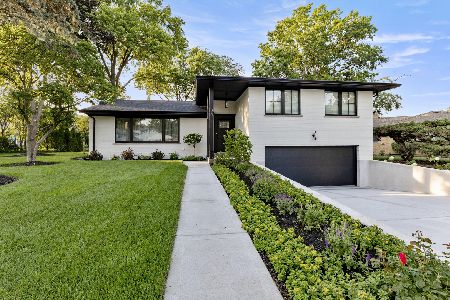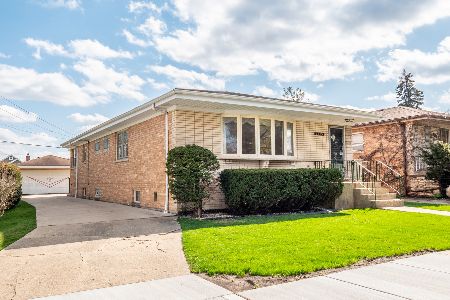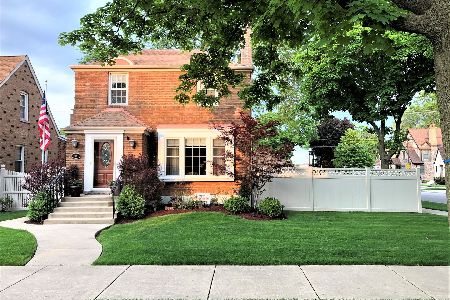7404 Overhill Avenue, Edison Park, Chicago, Illinois 60631
$749,000
|
For Sale
|
|
| Status: | Contingent |
| Sqft: | 2,489 |
| Cost/Sqft: | $301 |
| Beds: | 3 |
| Baths: | 4 |
| Year Built: | 1943 |
| Property Taxes: | $9,217 |
| Days On Market: | 48 |
| Lot Size: | 0,00 |
Description
Edison Park's finest, excellent location and a house ready for your dreams for years to come. Expanded cape-code with open floor plan, living room with original wood burning fire place and lots of natural light. Dining room leads into a spacious kitchen with loads of cabinetry and walk-in panty. Step into a family room with gas stone fireplace, more built in cabinets and French doors leading onto the deck. First floor also includes a half bath and laundry/mud room. On the second floor you will be delighted by the large primary bedroom with two closets and a beautiful spa like bath. A cozy sitting nook, two additional bedrooms and a bright natural bath. The lower level features lots of living space with an additional bedroom, a bathroom with walk-in shower, a large rec room and lots of storage. The outside space provides a place to entertain, cook, play or just relax. This house delights with great storage an open flow and a lovely neighborhood.
Property Specifics
| Single Family | |
| — | |
| — | |
| 1943 | |
| — | |
| — | |
| No | |
| — |
| Cook | |
| — | |
| — / Not Applicable | |
| — | |
| — | |
| — | |
| 12502355 | |
| 09253130320000 |
Nearby Schools
| NAME: | DISTRICT: | DISTANCE: | |
|---|---|---|---|
|
Grade School
Ebinger Elementary School |
299 | — | |
|
Middle School
Ebinger Elementary School |
299 | Not in DB | |
|
High School
Taft High School |
299 | Not in DB | |
Property History
| DATE: | EVENT: | PRICE: | SOURCE: |
|---|---|---|---|
| 3 Nov, 2025 | Under contract | $749,000 | MRED MLS |
| 26 Oct, 2025 | Listed for sale | $749,000 | MRED MLS |

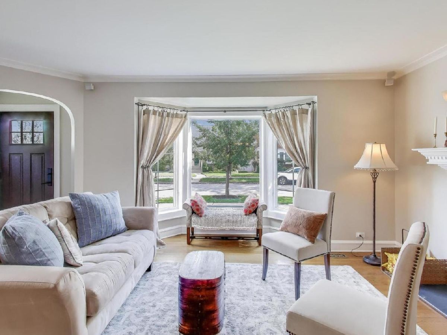
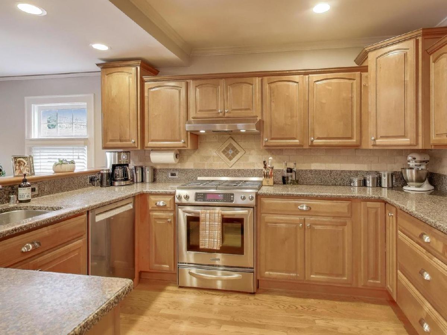
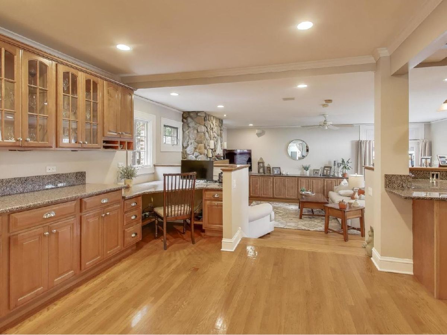
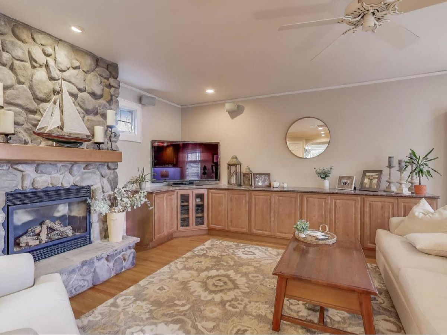
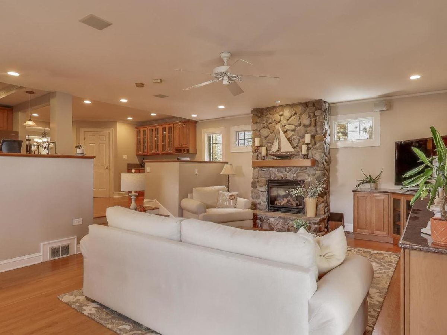
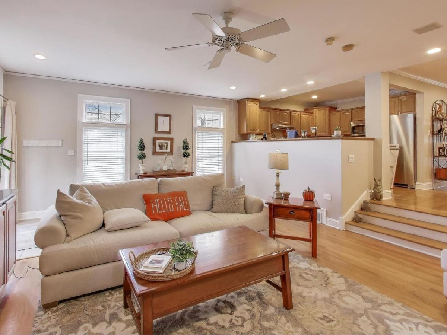
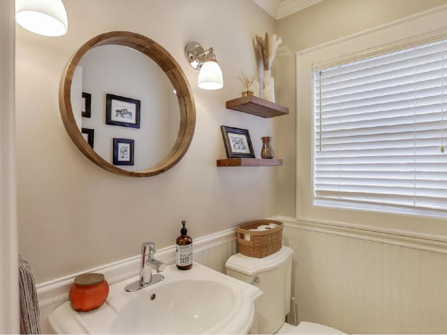
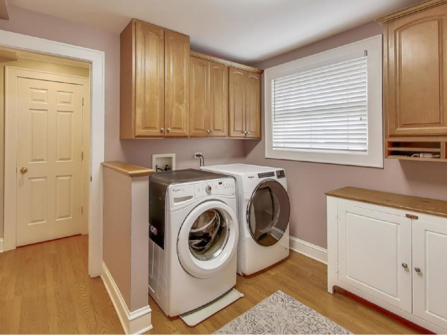
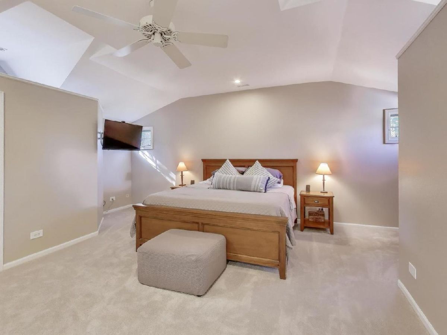
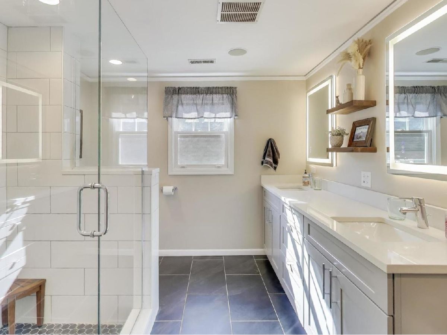
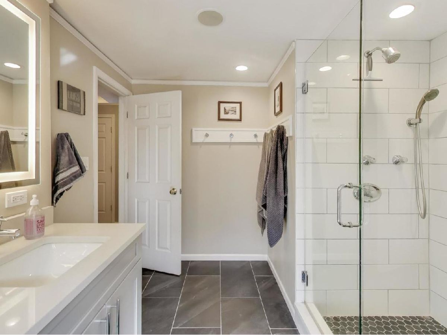
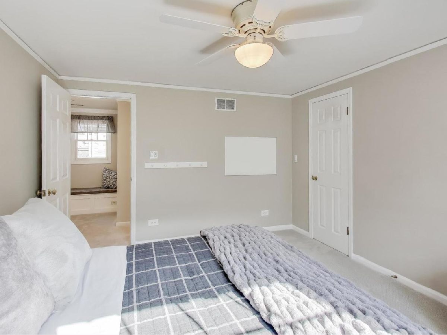
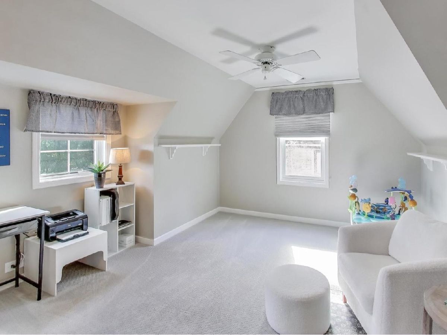
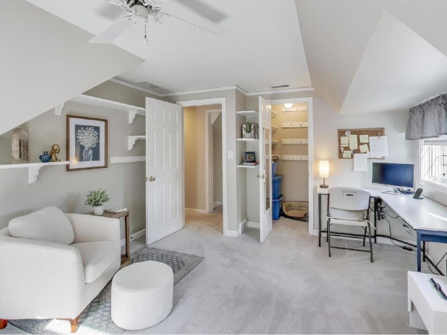
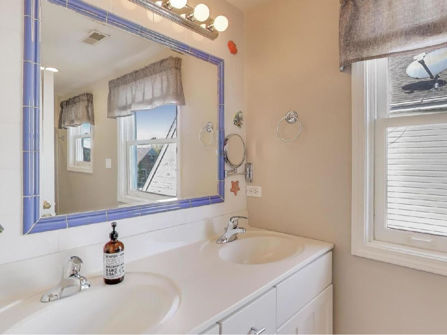
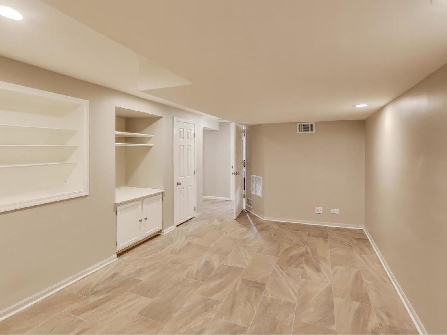
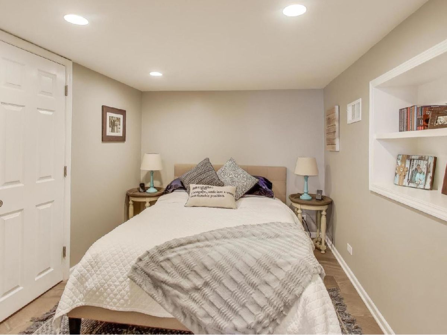
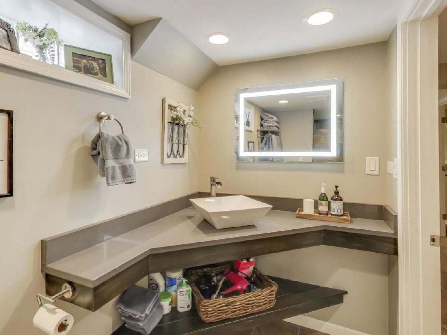
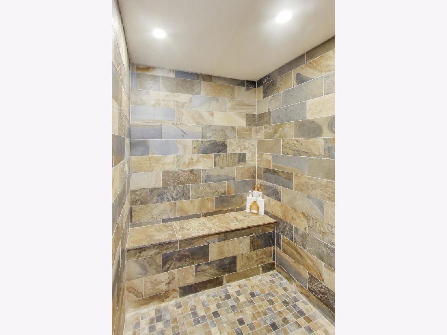
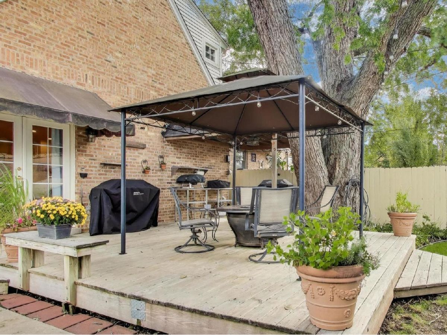
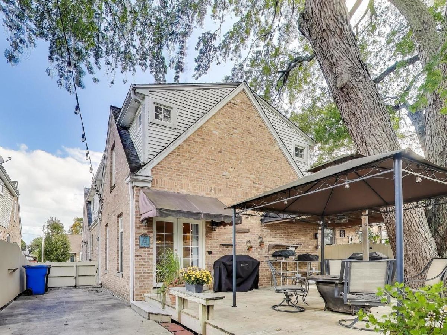
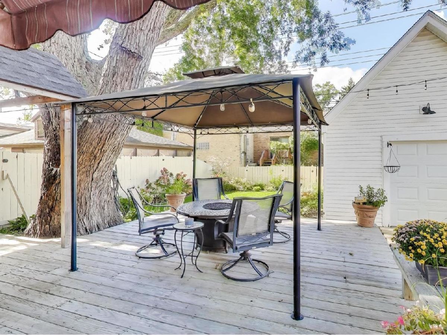
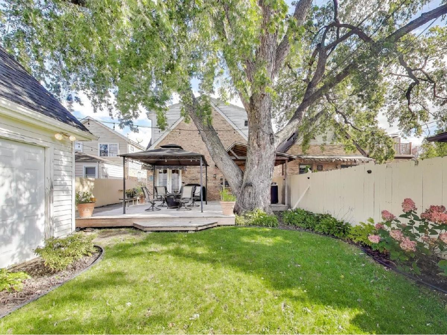
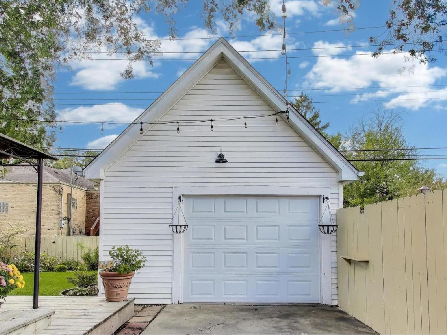
Room Specifics
Total Bedrooms: 4
Bedrooms Above Ground: 3
Bedrooms Below Ground: 1
Dimensions: —
Floor Type: —
Dimensions: —
Floor Type: —
Dimensions: —
Floor Type: —
Full Bathrooms: 4
Bathroom Amenities: —
Bathroom in Basement: 1
Rooms: —
Basement Description: —
Other Specifics
| 1 | |
| — | |
| — | |
| — | |
| — | |
| 30 x 150 | |
| — | |
| — | |
| — | |
| — | |
| Not in DB | |
| — | |
| — | |
| — | |
| — |
Tax History
| Year | Property Taxes |
|---|---|
| 2025 | $9,217 |
Contact Agent
Nearby Similar Homes
Nearby Sold Comparables
Contact Agent
Listing Provided By
@properties Christie?s International Real Estate



