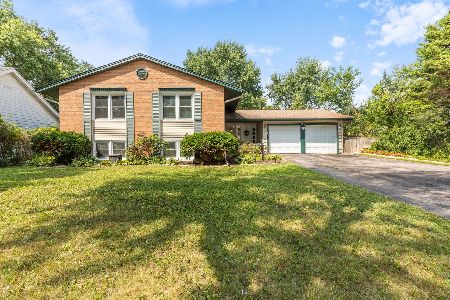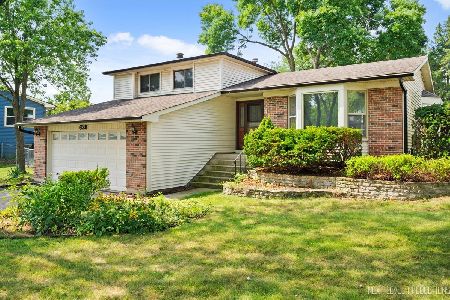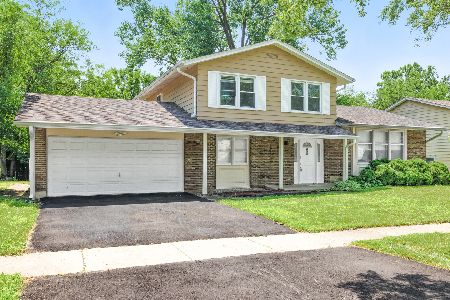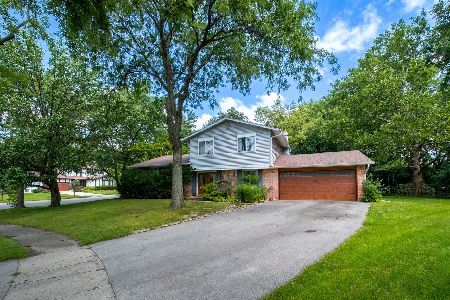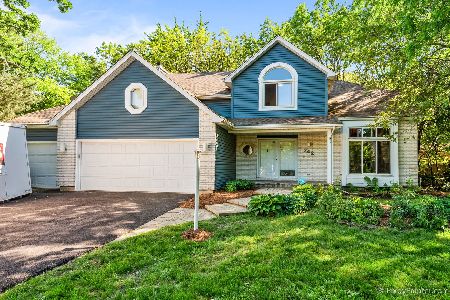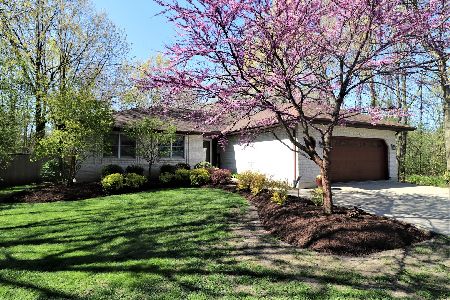742 Feather Sound Drive, Bolingbrook, Illinois 60440
$529,000
|
For Sale
|
|
| Status: | Contingent |
| Sqft: | 2,152 |
| Cost/Sqft: | $246 |
| Beds: | 3 |
| Baths: | 3 |
| Year Built: | 1993 |
| Property Taxes: | $13,663 |
| Days On Market: | 18 |
| Lot Size: | 0,26 |
Description
This fully updated two-story home is tucked away on the quiet, tree-lined streets of the desirable Woods of Feather Sound neighborhood. From the moment you step onto the curved paver walkway, you'll be greeted by mature shade trees, manicured landscaping, and a lush green lawn that set the tone for this welcoming property. Inside, the foyer offers a spacious coat closet with built-in storage for boots, bags, and backpacks. Both living areas feature oversized picture windows that fill the home with natural light and provide scenic views of the tree-filled front and back yards. A striking stone fireplace, currently wood-burning but easily convertible to gas, serves as the heart of the main living space. The updated kitchen is a chef's delight, complete with newer appliances, soft-close cabinetry, quartz countertops, a marble backsplash, pantry pull-out drawers, a coffee bar, and under-cabinet lighting. Upstairs, you'll find three bedrooms, including a large primary suite with tray ceiling, walk-in closet, and a spacious spa-like bath. The elevated views from the primary bedroom feel like living in a treehouse. A conveniently located upstairs laundry room, a sun-filled loft, and skylights in both full bathrooms enhance the home's modern decor. The fourth bedroom, located on the lower level, offers flexibility as a guest room, home office, or playroom. The freshly painted finished basement provides additional space for a second living area, game room, or extra storage-ready to be customized to your lifestyle. Every room in the home has been thoughtfully updated, including new flooring, paint, appliances, and lighting. Step outside to enjoy a large paver patio and beautifully maintained backyard, shaded by mature landscaping and enhanced with solar perimeter lighting-perfect for relaxing or entertaining. Additional highlights include: * Three-car garage with shelving, storage, and workbench * New roof, gutters, and downspouts (2024) * New HVAC system (2023) * New appliances (2023) * Triple pane windows (2013) *Siding (2014) * Backup sump pump with two rechargeable battery packs * Smart features: Nest thermostat, security cameras (5 total) including video doorbell and several smart lighting features and ceiling fan with mobile phone controls *Entry door lock can use number code, fingerprint or keys. This move-in ready home combines modern updates, thoughtful design, and natural beauty-perfect for today's lifestyle.
Property Specifics
| Single Family | |
| — | |
| — | |
| 1993 | |
| — | |
| — | |
| No | |
| 0.26 |
| Will | |
| Woods Of Feather Sound | |
| — / Not Applicable | |
| — | |
| — | |
| — | |
| 12451854 | |
| 1202011100120000 |
Nearby Schools
| NAME: | DISTRICT: | DISTANCE: | |
|---|---|---|---|
|
Grade School
Wood View Elementary School |
365U | — | |
|
Middle School
Brooks Middle School |
365U | Not in DB | |
|
High School
Bolingbrook High School |
365U | Not in DB | |
Property History
| DATE: | EVENT: | PRICE: | SOURCE: |
|---|---|---|---|
| 31 Jul, 2020 | Sold | $300,000 | MRED MLS |
| 18 Jun, 2020 | Under contract | $325,000 | MRED MLS |
| — | Last price change | $330,000 | MRED MLS |
| 3 Jun, 2020 | Listed for sale | $330,000 | MRED MLS |
| 29 Aug, 2025 | Under contract | $529,000 | MRED MLS |
| 22 Aug, 2025 | Listed for sale | $529,000 | MRED MLS |
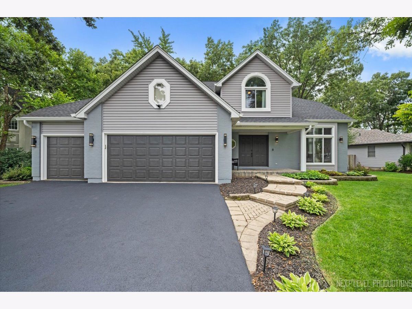
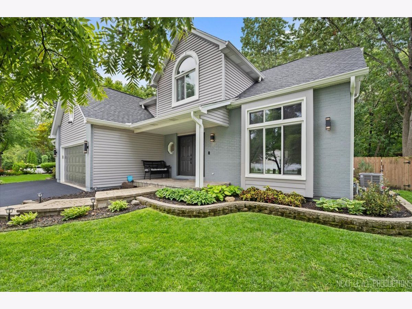
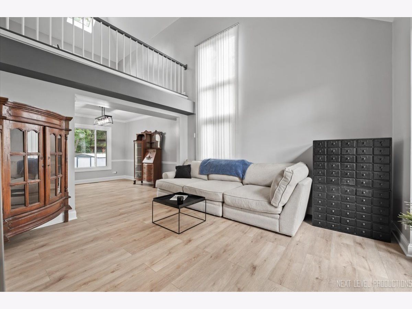
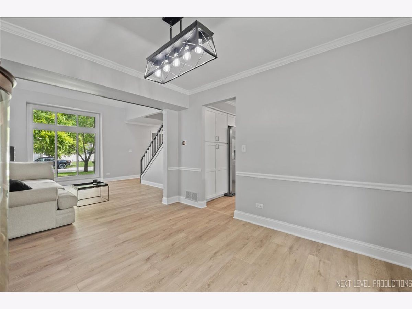
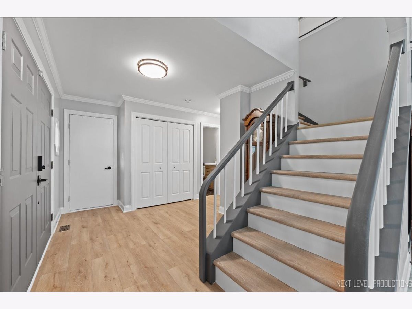
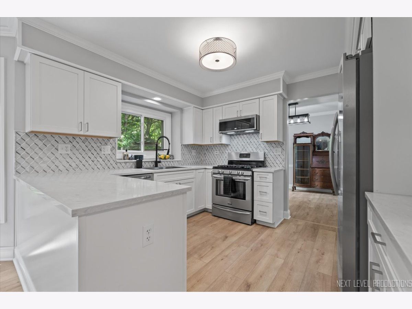
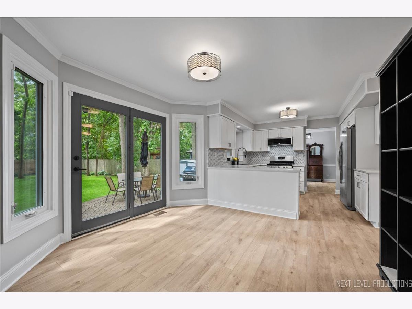
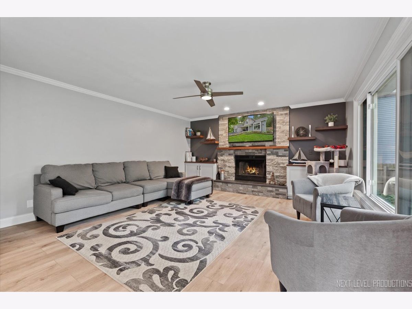
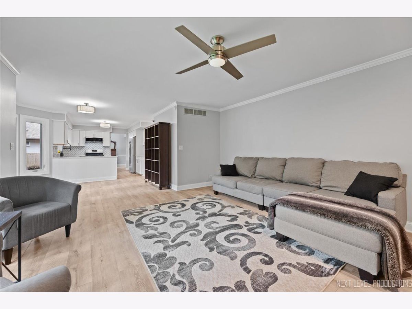
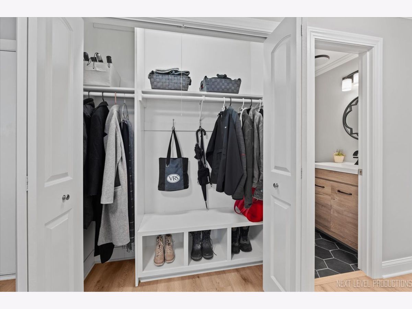
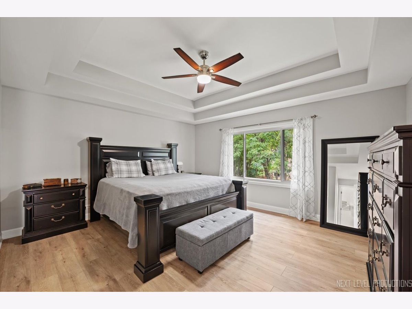
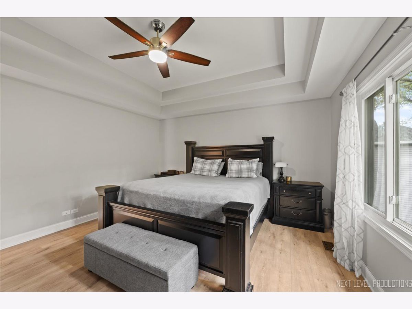
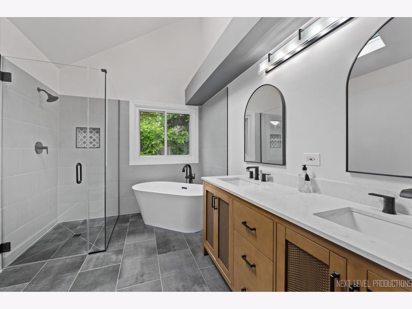
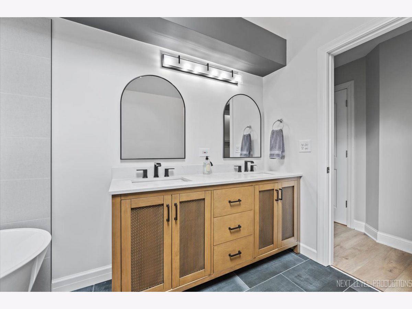
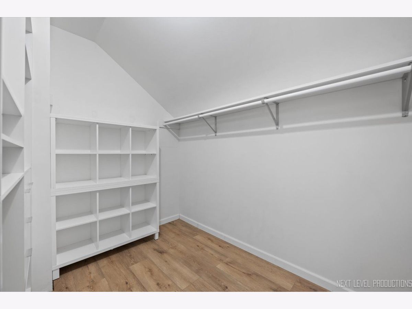
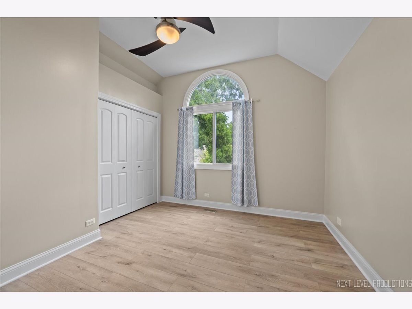
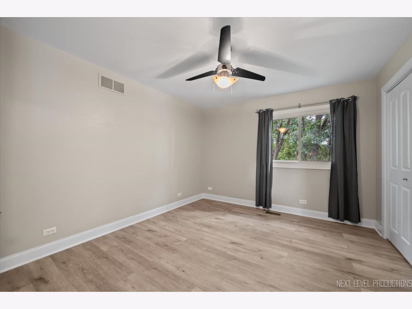
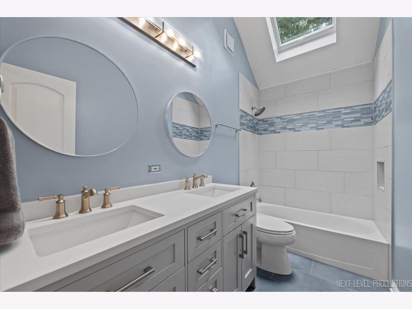
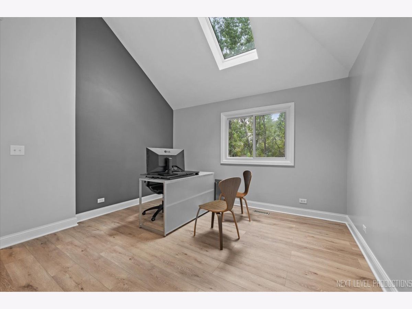
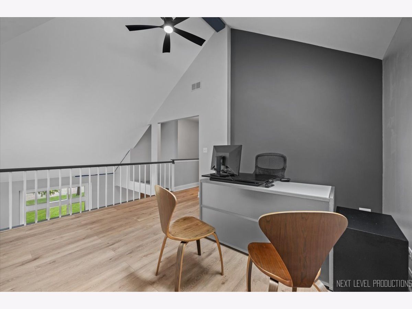
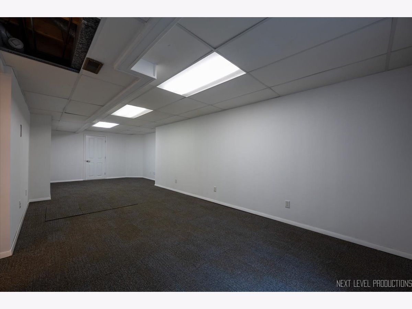
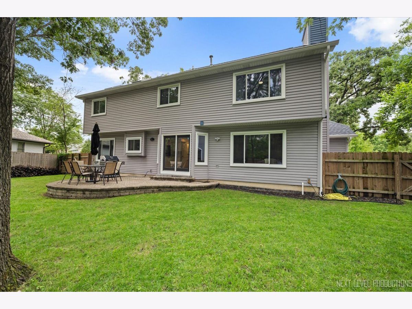
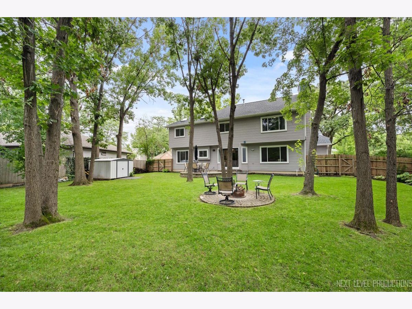
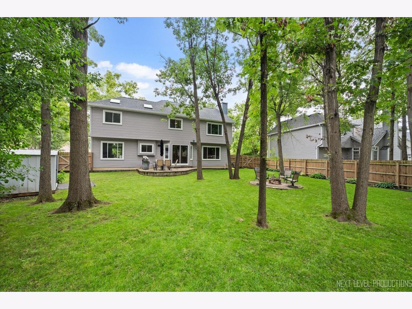
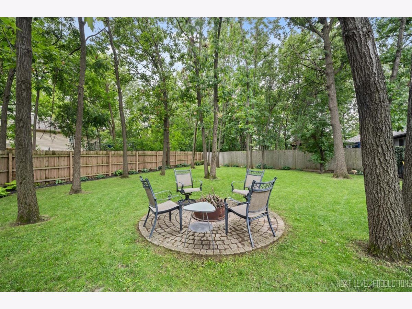
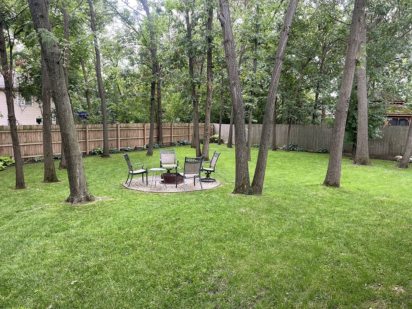
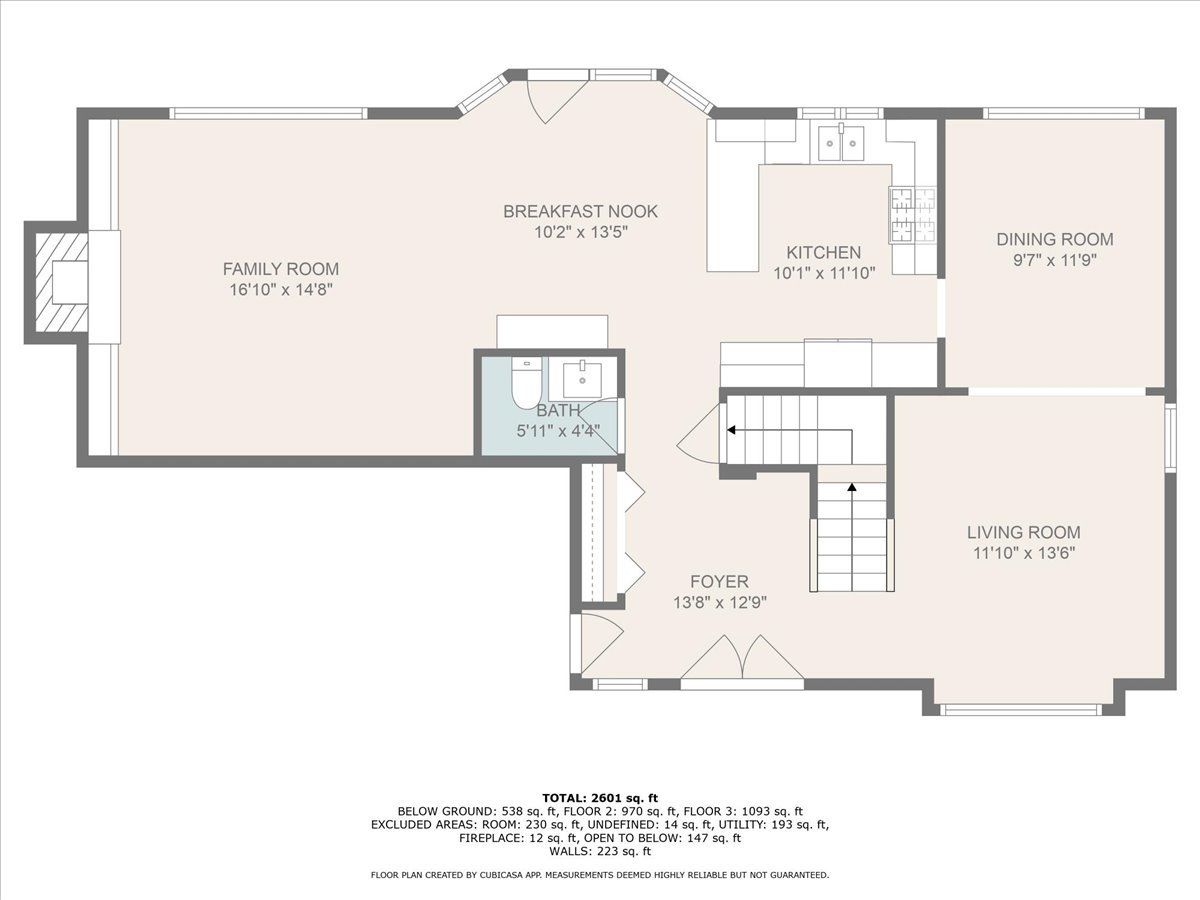
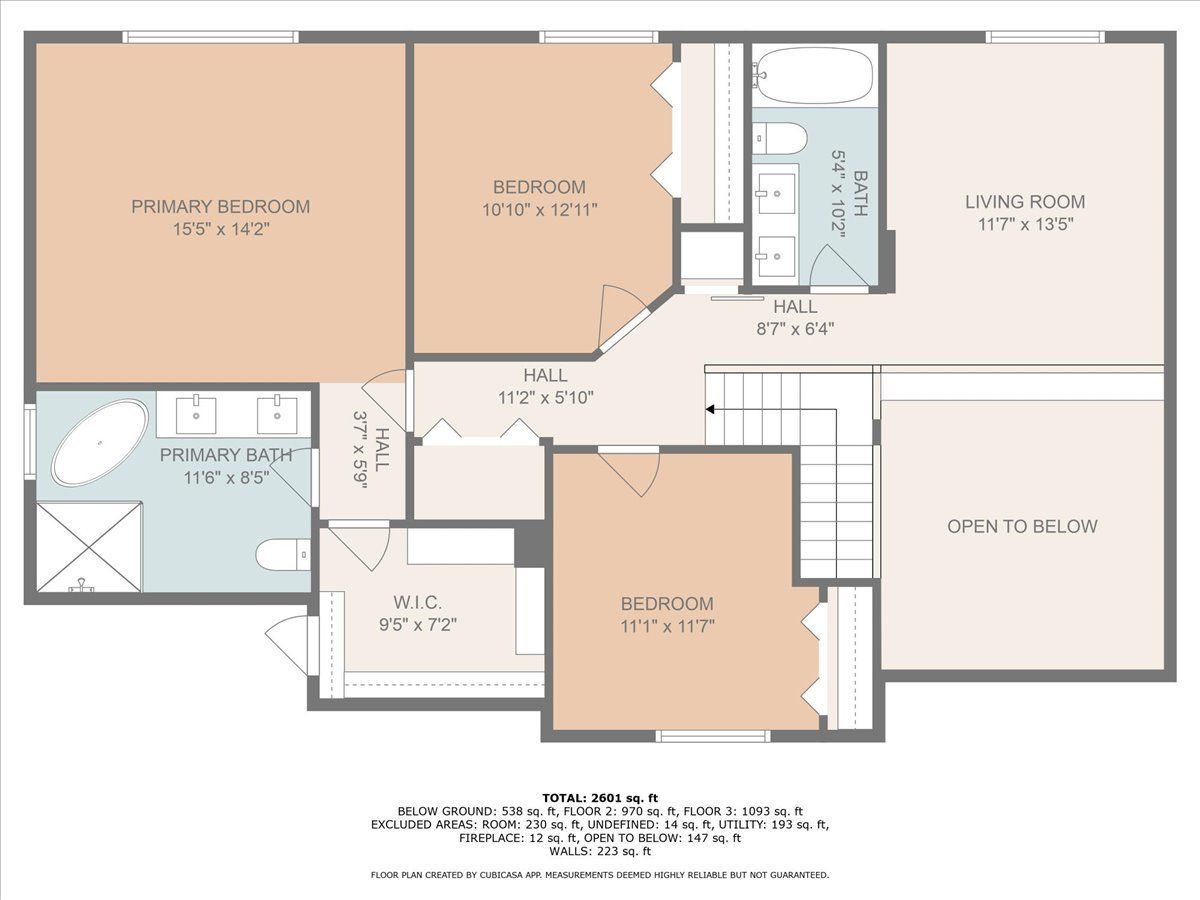
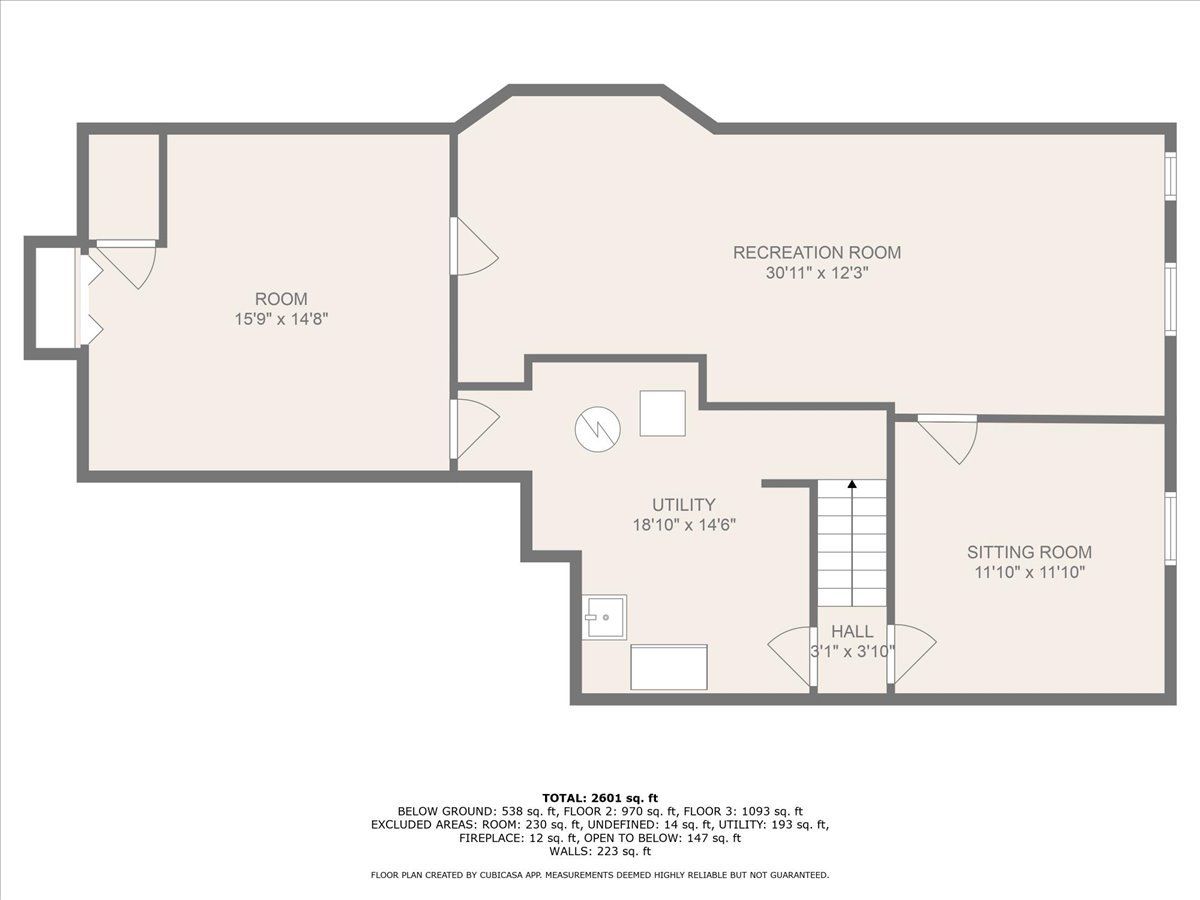
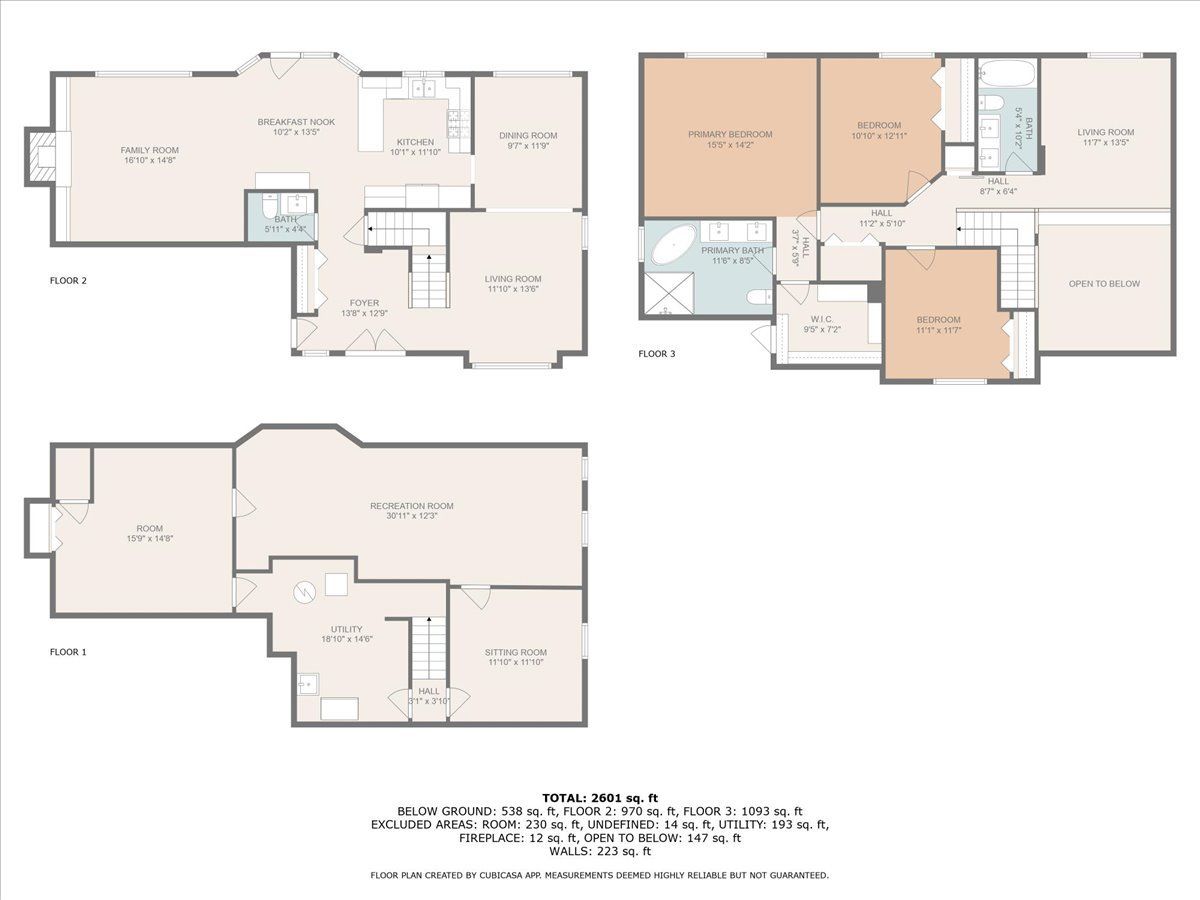
Room Specifics
Total Bedrooms: 4
Bedrooms Above Ground: 3
Bedrooms Below Ground: 1
Dimensions: —
Floor Type: —
Dimensions: —
Floor Type: —
Dimensions: —
Floor Type: —
Full Bathrooms: 3
Bathroom Amenities: Separate Shower,Double Sink,Soaking Tub
Bathroom in Basement: 0
Rooms: —
Basement Description: —
Other Specifics
| 3 | |
| — | |
| — | |
| — | |
| — | |
| 154 x 61 x 120 x 112 | |
| — | |
| — | |
| — | |
| — | |
| Not in DB | |
| — | |
| — | |
| — | |
| — |
Tax History
| Year | Property Taxes |
|---|---|
| 2020 | $10,594 |
| 2025 | $13,663 |
Contact Agent
Nearby Similar Homes
Nearby Sold Comparables
Contact Agent
Listing Provided By
Village Realty, Inc.

