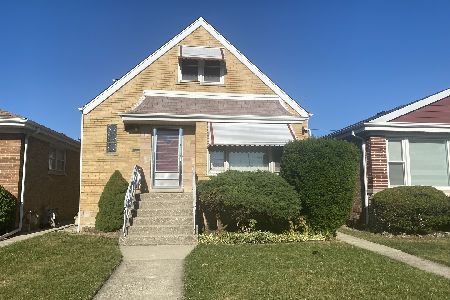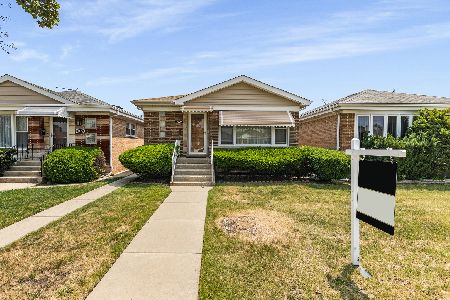7421 Oconto Avenue, Edison Park, Chicago, Illinois 60631
$570,900
|
For Sale
|
|
| Status: | Contingent |
| Sqft: | 1,450 |
| Cost/Sqft: | $394 |
| Beds: | 3 |
| Baths: | 2 |
| Year Built: | — |
| Property Taxes: | $5,640 |
| Days On Market: | 61 |
| Lot Size: | 0,00 |
Description
Gorgeous Edison Park Home - Prime Chicago Location steps from Niles and Park Ridge! This beautifully remodeled ranch-style home with a full finished walkout basement is truly move-in ready. Every detail has been updated to perfection, featuring: Brand-new windows and roof New mechanical systems, electrical, and plumbing Fully remodeled bathrooms Modern kitchen with new cabinets, granite countertops, and stainless-steel appliances New interior and exterior doors 2.5 car garage High-quality finishes throughout The main floor offers three spacious bedrooms, while the lower level includes one additional bedroom plus an entertainment room. Enjoy a heated bonus room ideal for an office, playroom, gym, or even an extra bedroom. You'll be impressed the moment you walk in-this home blends comfort, style, and exceptional craftsmanship in one of the most desirable locations. Pleasure to show!
Property Specifics
| Single Family | |
| — | |
| — | |
| — | |
| — | |
| — | |
| No | |
| — |
| Cook | |
| — | |
| — / Not Applicable | |
| — | |
| — | |
| — | |
| 12519263 | |
| 09254160120000 |
Nearby Schools
| NAME: | DISTRICT: | DISTANCE: | |
|---|---|---|---|
|
Grade School
Ebinger Elementary School |
299 | — | |
|
High School
Taft High School |
299 | Not in DB | |
Property History
| DATE: | EVENT: | PRICE: | SOURCE: |
|---|---|---|---|
| 11 Jun, 2025 | Sold | $370,000 | MRED MLS |
| 2 Jun, 2025 | Under contract | $389,900 | MRED MLS |
| 16 May, 2025 | Listed for sale | $389,900 | MRED MLS |
| 19 Dec, 2025 | Under contract | $570,900 | MRED MLS |
| 17 Nov, 2025 | Listed for sale | $570,900 | MRED MLS |
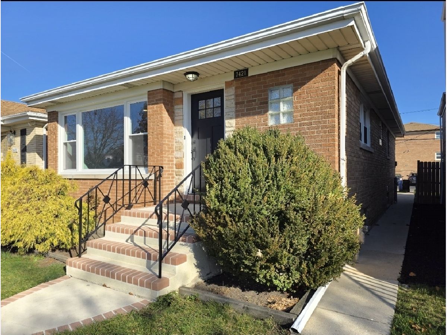
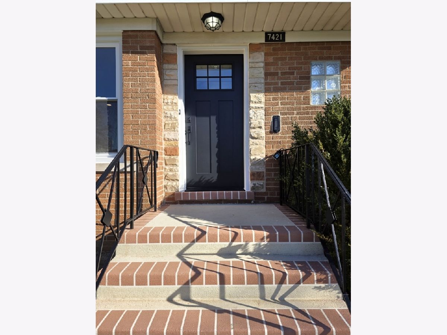
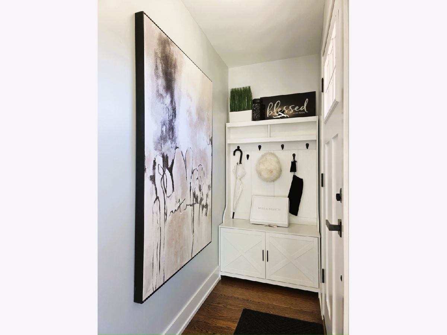
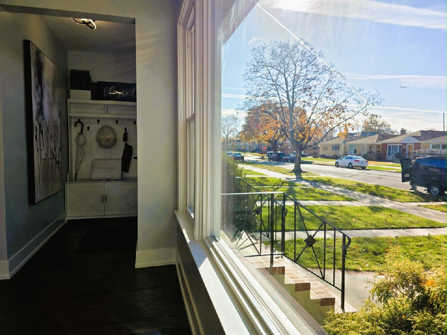
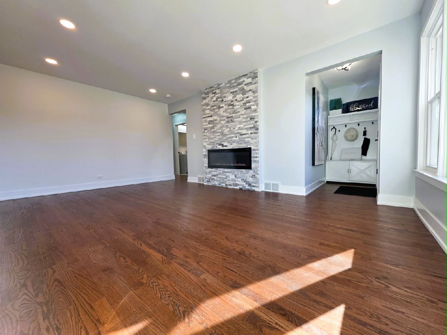
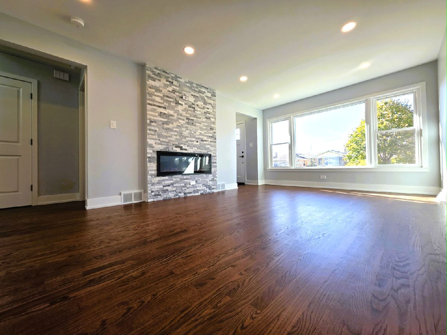
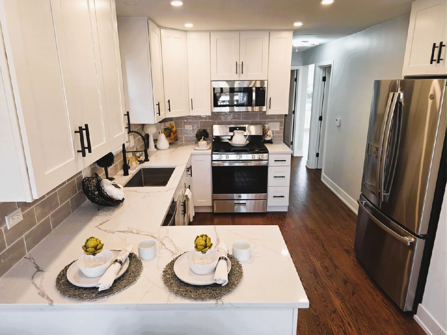
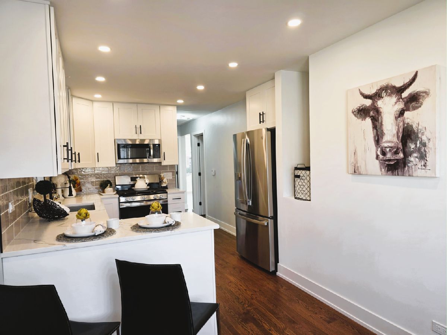
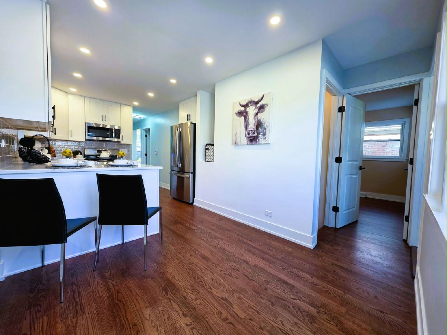
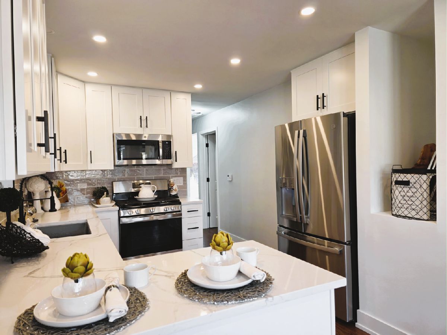
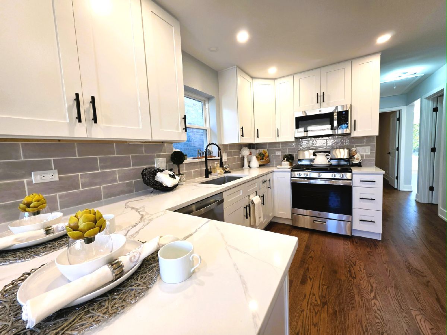
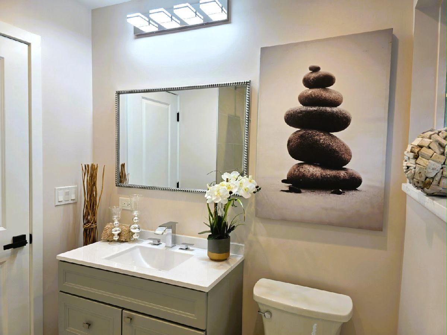
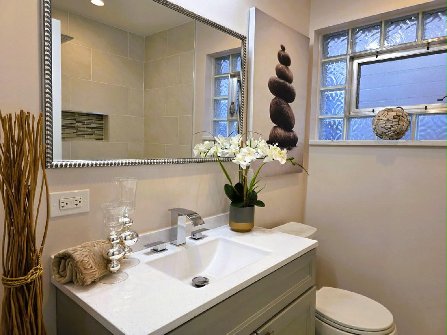
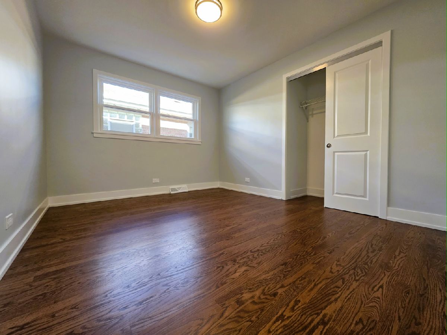
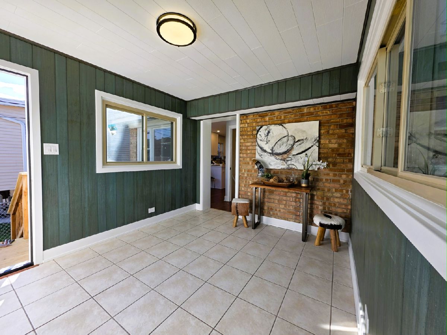
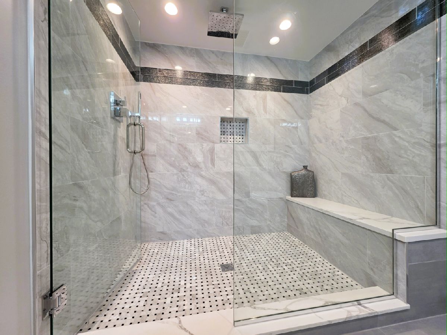
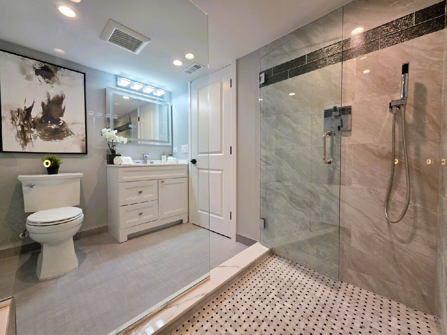
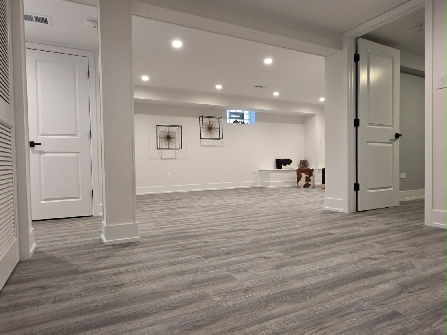
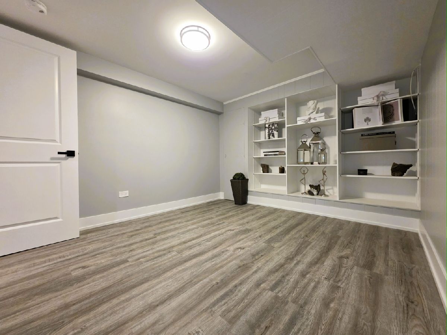
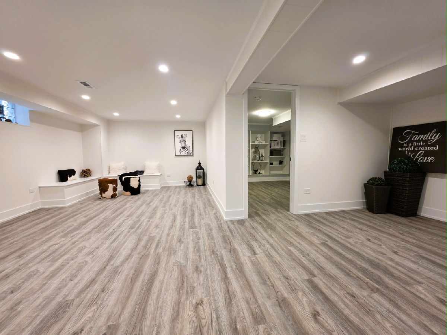

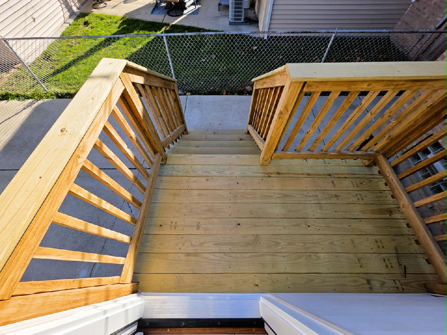
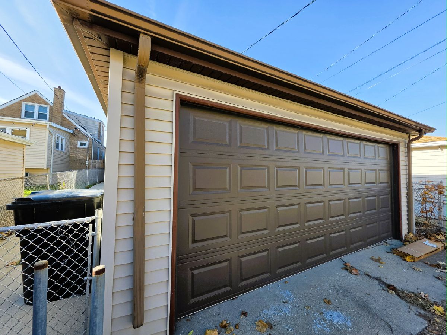
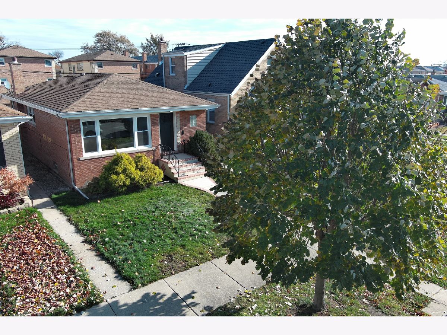
Room Specifics
Total Bedrooms: 4
Bedrooms Above Ground: 3
Bedrooms Below Ground: 1
Dimensions: —
Floor Type: —
Dimensions: —
Floor Type: —
Dimensions: —
Floor Type: —
Full Bathrooms: 2
Bathroom Amenities: European Shower,Soaking Tub
Bathroom in Basement: 1
Rooms: —
Basement Description: —
Other Specifics
| 2 | |
| — | |
| — | |
| — | |
| — | |
| 30 X 125 | |
| — | |
| — | |
| — | |
| — | |
| Not in DB | |
| — | |
| — | |
| — | |
| — |
Tax History
| Year | Property Taxes |
|---|---|
| 2025 | $5,252 |
| 2025 | $5,640 |
Contact Agent
Nearby Similar Homes
Nearby Sold Comparables
Contact Agent
Listing Provided By
Arc Red Inc Arc Realty Group







