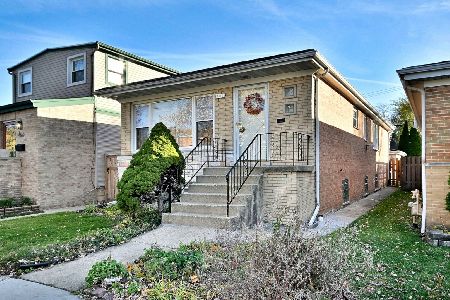7425 Devon Avenue, Norwood Park, Chicago, Illinois 60631
$499,900
|
For Sale
|
|
| Status: | Contingent |
| Sqft: | 2,192 |
| Cost/Sqft: | $228 |
| Beds: | 3 |
| Baths: | 2 |
| Year Built: | 1955 |
| Property Taxes: | $7,058 |
| Days On Market: | 133 |
| Lot Size: | 0,00 |
Description
Solid brick home set on an 8,440 square feet (51' x 165') extra-wide and deep lot in prime Edison Park! Charming and bright home features a large layout and generous room sizes. The formal living room and dining room feature hardwood flooring. Large eat-in kitchen featuring granite countertops, stainless steel appliances and lots of of cabinets for plenty of storage. Huge family room overlooks the sprawling back yard and opens to the deck. First floor bedroom and full bathroom. Ceiling fans in every room. Second and third bedrooms located on second floor with lots of closet space including a walk-in closet, full bathroom, and spacious upper porch overlooking the yard. You can easily convert to a four bedroom home on the main floor. Seller will provide a credit to buyer to reconvert home to 4 bedrooms. Finished basement with an open recreation area. Corner lot features a massive park-like back yard that is fully fenced in. Private side driveway with parking for 3 cars plus a 2.5 car garage featuring a rear overhead pass-through door for additional parking. Fantastic location! Walk to Edison Park Elementary School. Just steps to the Metra, Olympia Park, shopping and dining. Convenient location close to O'Hare and expressways. Home is being sold as-is. Seller is motivated.
Property Specifics
| Single Family | |
| — | |
| — | |
| 1955 | |
| — | |
| — | |
| No | |
| — |
| Cook | |
| — | |
| — / Not Applicable | |
| — | |
| — | |
| — | |
| 12464174 | |
| 12012020840000 |
Nearby Schools
| NAME: | DISTRICT: | DISTANCE: | |
|---|---|---|---|
|
Grade School
Edison Park Elementary School |
299 | — | |
|
Middle School
Edison Park Elementary School |
299 | Not in DB | |
|
High School
Taft High School |
299 | Not in DB | |
Property History
| DATE: | EVENT: | PRICE: | SOURCE: |
|---|---|---|---|
| 4 Nov, 2025 | Under contract | $499,900 | MRED MLS |
| — | Last price change | $515,000 | MRED MLS |
| 5 Sep, 2025 | Listed for sale | $515,000 | MRED MLS |
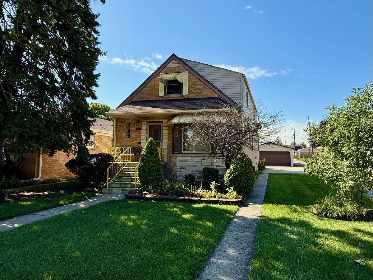
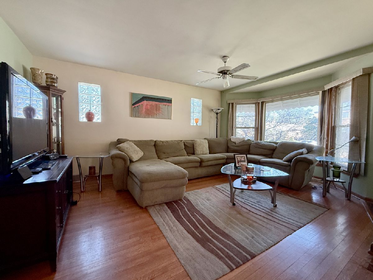
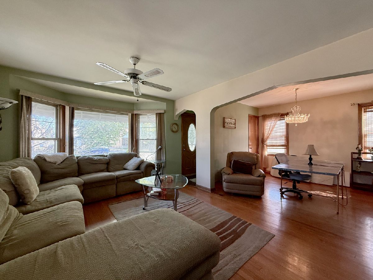
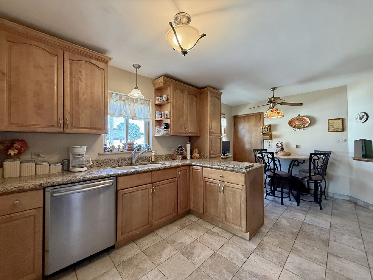
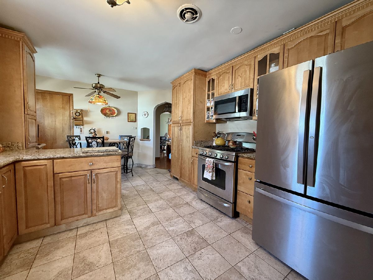
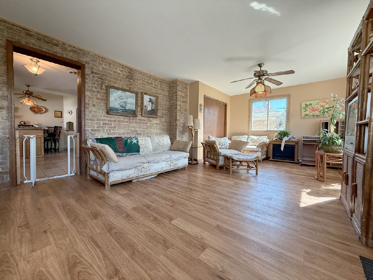
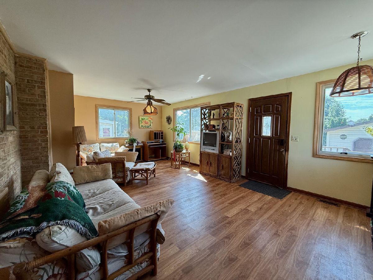
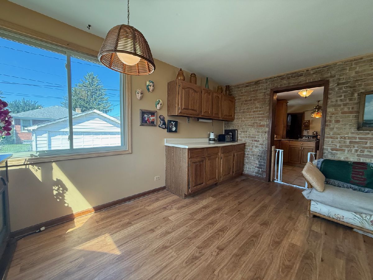
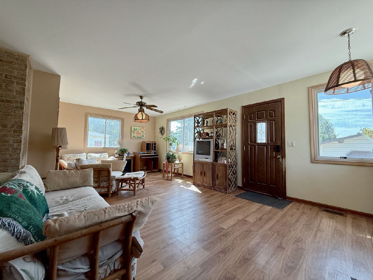
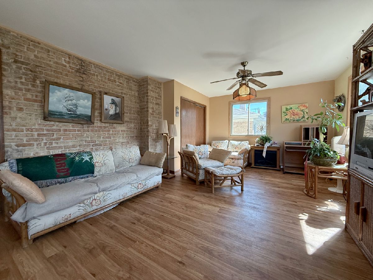
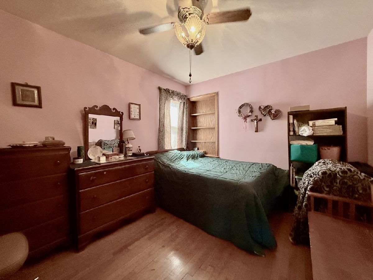
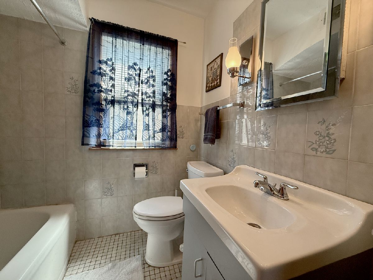
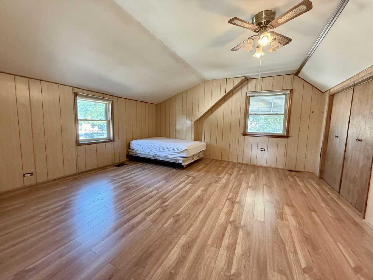
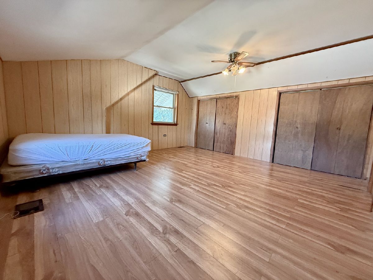
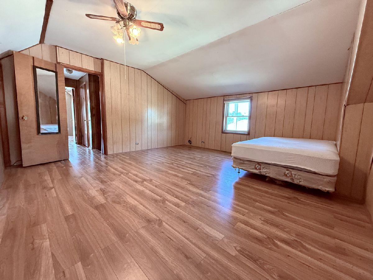
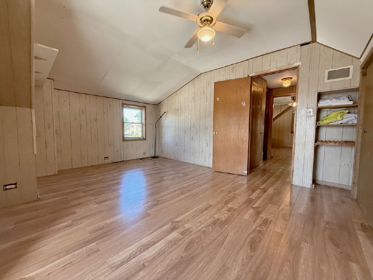
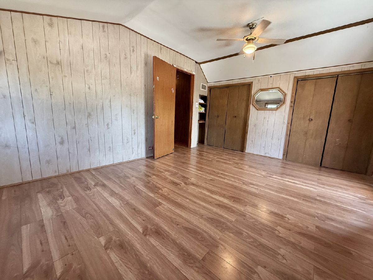
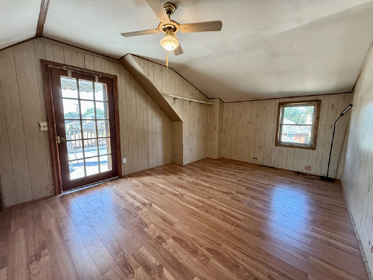
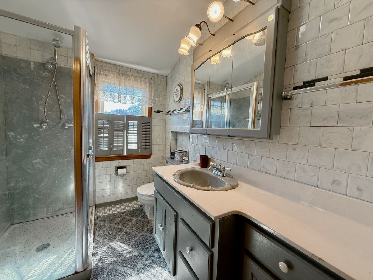
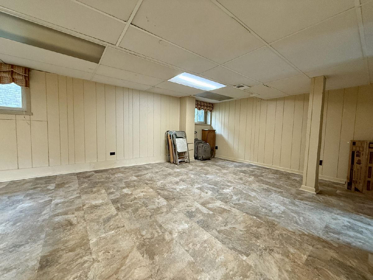
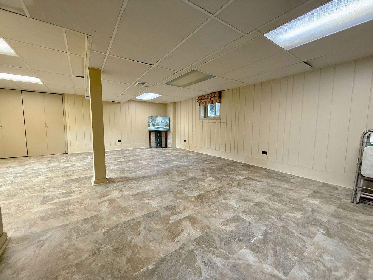
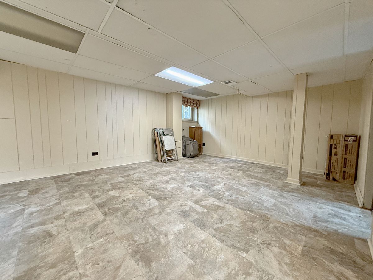
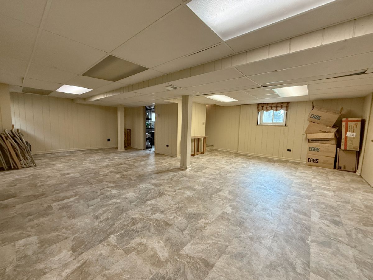
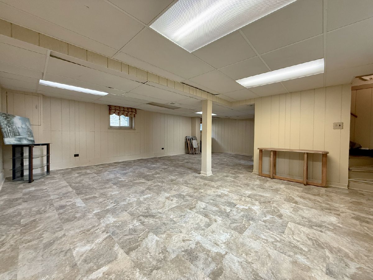
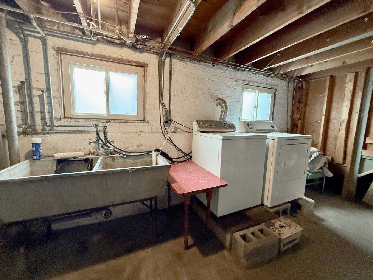
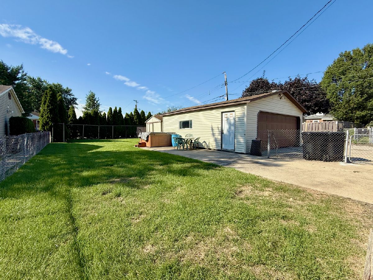
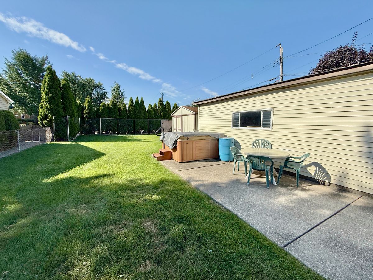
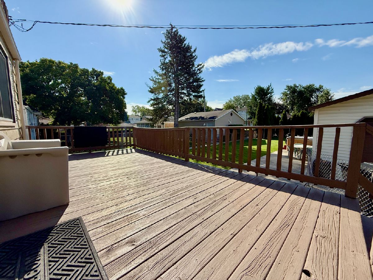
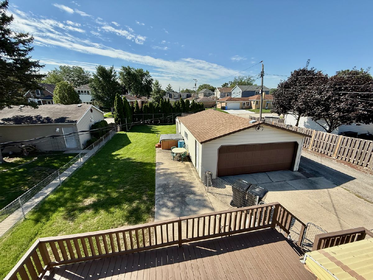
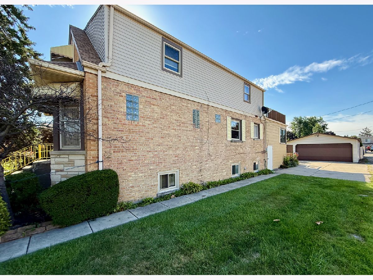
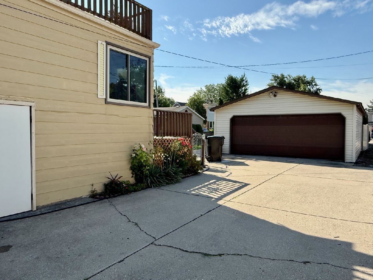
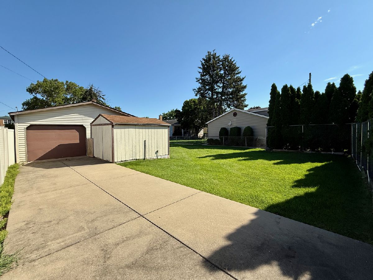
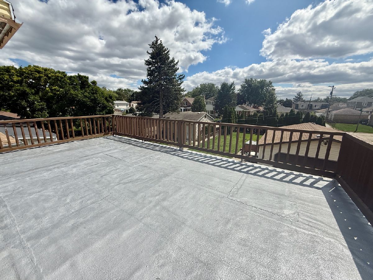
Room Specifics
Total Bedrooms: 3
Bedrooms Above Ground: 3
Bedrooms Below Ground: 0
Dimensions: —
Floor Type: —
Dimensions: —
Floor Type: —
Full Bathrooms: 2
Bathroom Amenities: —
Bathroom in Basement: 0
Rooms: —
Basement Description: —
Other Specifics
| 2.5 | |
| — | |
| — | |
| — | |
| — | |
| 8440 | |
| — | |
| — | |
| — | |
| — | |
| Not in DB | |
| — | |
| — | |
| — | |
| — |
Tax History
| Year | Property Taxes |
|---|---|
| 2025 | $7,058 |
Contact Agent
Nearby Similar Homes
Nearby Sold Comparables
Contact Agent
Listing Provided By
@properties Christie?s International Real Estate



